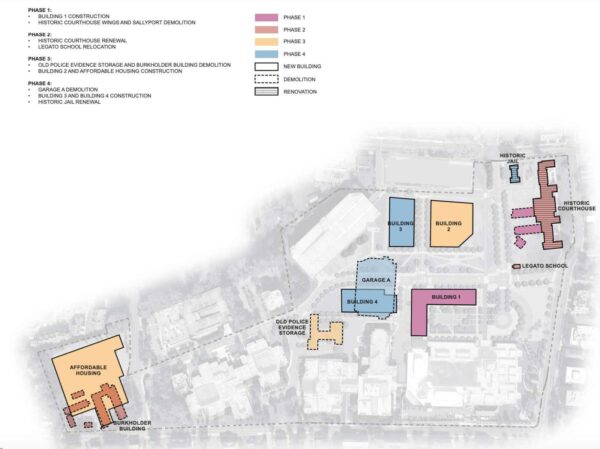
Plans are officially in for the massive redevelopment of Fairfax’s judicial complex — a 48-acre swath of land that is slated for redevelopment.
The complex is currently home to Fairfax County’s circuit, general, district and juvenile courts, along with the Historic Fairfax County Courthouse, jail and volunteer organizations.
Over the next 20 years, the county plans to add nearly one million square of development to the complex — bringing the total square footage of development to 2.3 million square feet.
Five new buildings are proposed:
- Building 1 (180,000 square feet): offices for courts, storage for circuit court, police and fire
- Building 2 (180,000 square feet): offices for the county, court supportive services, childcare; early childhood education training center, retail and food service
- Building 3 (190,000 square feet): offices for the county or private use; retail and food service
- Building 4 (150,000 square feet): diversion and community re-entry; short term and long-term supportive housing
- Building 5: 300 affordable housing units and child care
The historic courthouse will also get a new entrance facing West Street.
County officials have envisioned the redevelopment for years in what’s contemplated to be a 20-year plan. Some pieces of the undertaking are currently in progress.
So far, the development team plans to begin constructing the first building to “unlock” the development potential of the remainder of the property. The building will be home to programs currently in the Historic Courthouse, the existing police annex and evidence storage, and the Burkholder building.
Once the programs move into the new building, the Burkholder and police buildings will be demolished to construct affordable housing. That move is intended to “provide some flexibility during the capital renewal of the historic courthouse,” according to the plan.
But the application emphasizes that the development plan could change.
“The applicant reserves the right to construct the new buildings in any order, dependent upon the approved funding from the Board of Supervisors,” it states. “Any and all transportation and/or site improvements required for the use and occupancy of a given building will be constructed at such time as that building is developed.”
To make way for the new features of the project, the Legato School will be relocated, and a building for police annex and evidence storage and another school administration an annex uses will be removed. Parking Garage A will also be demolished.
The master planning process for the project kicked off in 2018 following the demolition of the Massey building. The process concluded last year following a public engagement period and with the goal of more effectively delivering county services to the community.
Five open spaces are planned as part of the project: courthouse grounds, a courthouse plaza, a central green, a gateway promenade and fields near the courthouse.
The gateway promenade — the most prominent of the open spaces proposed — is inspired by the National Mall and will create 20-foot-wide paths, along with possible seating areas and temporary installations.
The apartment units would target households earning around 60% or below of the area median income, according to the application.
The current central road loop around the demolished Massey building will be replaced with a grid of streets that connects to neighboring Fairfax City’s Old Town and creates an urban-block pattern.
The proposal has not been formally accepted for review by the county.

