A proposal for a seven-story mixed-use development over a parking lot next to the WillowWood Plaza office center in Fairfax City cleared another hurdle this week.
A majority of the Fairfax City Planning Commission voted Monday (April 22) to recommend that the city council approve a mixed-use development at 10306 Eaton Place featuring 260 residential units and 5,000 square feet of retail space over top of a 328-space parking lot.
D.C.-based developer Capital City Real Estate first submitted a conceptual plan in 2022 to add housing on the 2.96-acre site, which is separate from the four office buildings developed in 1987. Since then, the developer has revised the design several times following staff reviews.
Originally, the developer planned a second phase following the construction of the seven-story, mixed-use building, proposing an additional 64 multifamily units and a 375-space parking garage on the opposite side of the office complex.
However, city staff determined Capital City couldn’t submit one application with multiple phases because the two parcels were not contiguous. Instead, the developer must submit two standalone applications for each site.
According to Chris Love, one of Capital City’s managing partners, work on phase two is still “underway.”
“We’re still in the early phases of the entitlement process,” he told FFXnow.
The initial design of the mixed-use development at 10306 Eaton Place was also updated, reducing the number of dwelling units from 282 to 260 and doubling the amount of retail space.
Additionally, the developer has proposed installing several sidewalks, planting trees, and building a stormwater improvement system.
While most planning commissioners generally supported the project, they expressed disappointment that the developer didn’t devote more of the planned building’s 40,927-square-foot first floor to commercial uses.
Under Fairfax City’s zoning ordinance, at least 75% of the ground floor area in upper-story residential and mixed-use buildings must be allocated for non-residential uses.
“There have just been way too many proposals that have been coming in as a commercial/residential, but it’s essentially 99% residential with just a little kind of a whiff or a smell of commercial, and that’s difficult,” Commissioner Matthew Rice said during the public hearing.
Commissioner Paul Cunningham, the only member to oppose the project, said he thought the city is too focused on residential development without enough commercial space to meet its residents’ needs.
“We’re bringing in a middle demographic age group to an apartment area, and by the time we bring in these thousands of people who are different than the rest of our community, they have got to be integrated into the activities that we have,” he said.
During the hearing, Love said his firm didn’t further increase the retail space because a retail consultant advised that 5,000 square feet is the maximum the market could support.
“We have increased it to 5,000 feet because we feel that over time, the market will support that,” he said. “The challenge we run into is, if we have vacant retail in a building, it’s not really helpful to anyone. It’s not helpful to our project getting leased, and I think in the long term, it’s not helpful to the city.”
Still, several commissioners argued that they believe the demand for retail space exists.
“For the size of the building, I personally don’t think it will be hard to fill in Fairfax City, and I think it would be important to the residents in the building,” Commissioner Betsy Briggs said.
The proposal will now go to the city council, though a public hearing has not yet been scheduled.
The proposed Tommy’s Express Car Wash at Fairfax Blvd and Lion Run in Fairfax City passed its first hurdle last week and will advance to the planning commission next.
The Fairfax City Board of Architectural Review has unanimously recommended that the city council approve a proposal for a 4,553-square-foot car wash at 9917 Fairfax Blvd. The site was formerly home to The Espositos, a 40-plus-year-old Italian restaurant that closed permanently last month.
Behind the project is D.C.-based private equity firm Olympus Pines, which submitted an application for a special-use permit to repurpose the 1.15-acre site earlier this year.
According to a city council staff report, the car wash is designed to process up to 200 vehicles per hour, anticipates serving a “peak volume” of 50-75 cars per hour with a maximum staff of four to five. The site, which currently features a one-way entrance and exit on Fairfax Blvd, would also include three “stacking lanes” to prevent backups.
During a January work session, city council members expressed concerns that the high volume of traffic at the site might lead to congestion. However, at their April 17 meeting, the developer’s attorneys informed the architectural review board that no changes have been made to the design.
The city planning commission must review the application before it makes its way to the city council.
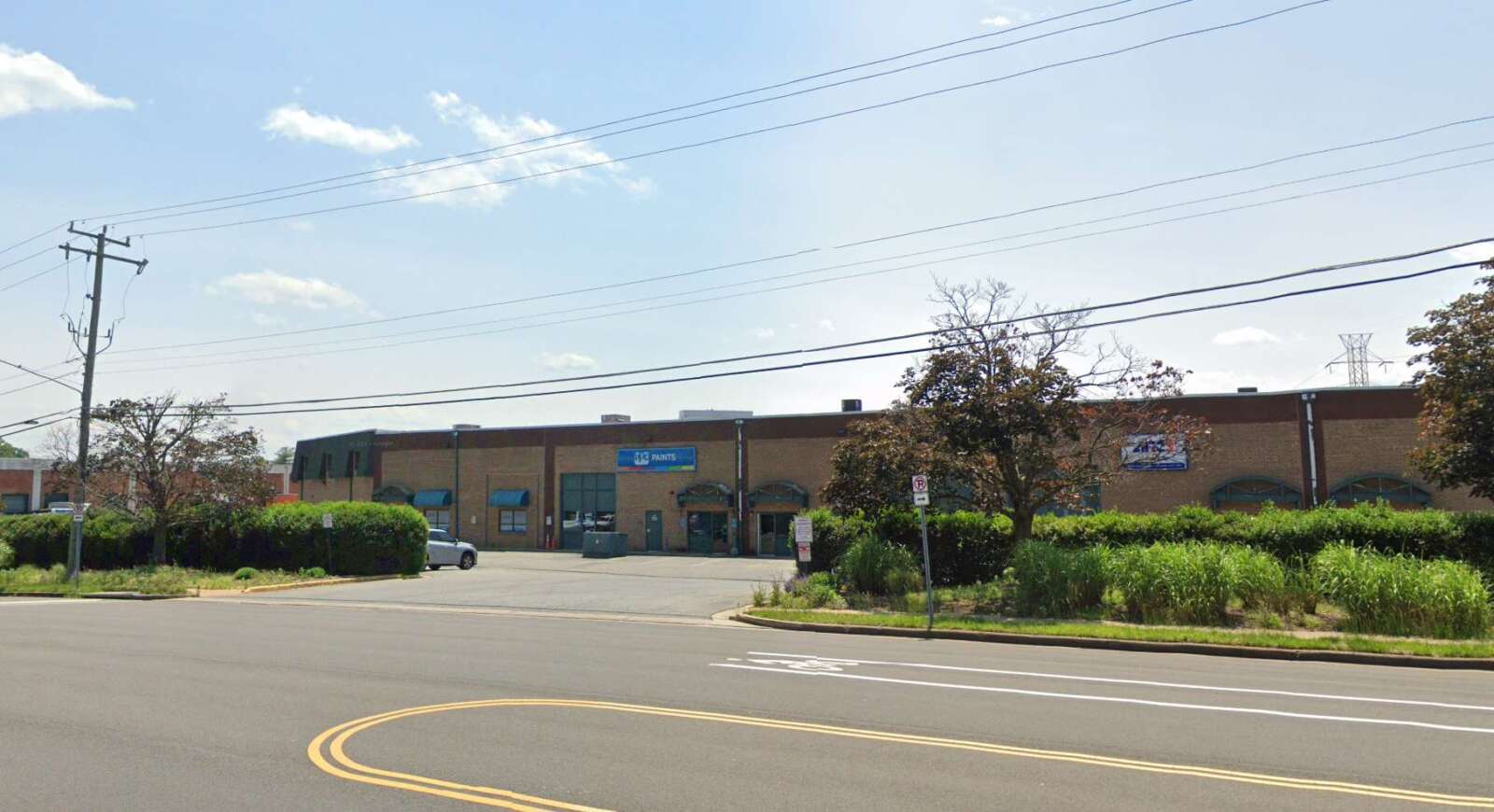
Realty company Terreno Realty Corporation may have plans for a cluster of warehouses called the Fleet Industrial Park in Franconia.
The company recently announced that it purchased 6584-6674 Fleet Drive, a group of four industrial distribution buildings, for $84.3 million.
The buildings are approximately 357,000 square feet on a 19.1-acre lot.
In the release, Terreno Realty Corporation noted that the leases at the lot all expire by 2031:
The property is at 6584-6674 Fleet Drive approximately two miles from the intersection of I-95/395 and I-495 (Capital Beltway), provides 67 dock-high and 38 grade-level loading positions and parking for 580 cars. The property is 100% leased to 21 tenants, with all leases expiring by 2031, and the estimated stabilized cap rate is 5.3%.
Photo via Google Maps
H/t Ryan Belmore
Fairfax Planning Commissioners and Tysons-based developer Cityline Partners are at a stalemate over the inclusion of workforce housing in the newly proposed Arbor Row high-rise.
Last week, commissioners opted to postpone their vote on a proposed 23-story, 270-foot residential tower at Arbor Row, set to house up to 240 units and 8,500 square feet of retail space, after county staff voiced objections about the developer’s refusal to include workforce dwelling units in the new building.
Instead, Cityline Partners has proposed either building workforce housing several miles away or making a one-time cash contribution between $4.17 and $.76 million to the county’s housing trust fund program.
“Overall, the applicant’s proposed fixed cash contribution even with a one time adjustment is not in conformance with the comprehensive plan and does not fully address the affordable housing need generated from this development,” Department of Planning and Development staff member Sunny Yang said during the April 3 Planning Commission public hearing. “So, for all these reasons, the staff is not supportive of this application.”
Initially approved by the Board of Supervisors in 2012, Arbow Row spans 19.4 acres near Tysons Galleria on Westpark Drive. The development originally envisioned 2.6 million square feet of mixed-use development, including residential, retail, hotel, and office space.
Two residential buildings, including the Monarch condominiums and Nouvelle apartments were completed last summer. The Mather, a two-building senior living facility, has finished one of two planned high-rise apartment buildings.
However, the developer decided to scrap the office building, also referred to as “Block C2,” following a decreased demand for office space.
“An office [building] is not gonna happen — we don’t believe — anytime soon,” Lynne Strobel, a land use attorney with the law firm Walsh, Colucci, Lubeley & Walsh, told commissioners during the public hearing last week. “I don’t think any of us believe that. There’s no demand.”
In addition to a new residential high-rise, the developer plans to build several amenities, including a 3-acre park, urban plaza, playground, lawn area, pavilions, and public art, according to the application.
Although commissioners commended the applicant on the design, they concluded more work needed to be done to figure out a solution to the issue of incorporating workforce housing in the project, increasing the cash contribution or moving the proposed offsite housing closer to the Tysons Corner Metro Station.
“The intent of the [workforce dwelling unit] program is to get the units at the same time and to create these mixed-income communities, and that’s that’s the problem,” Hunter Mill District representative John Carter said. “The other issue is to get the units in the same neighborhood close by and when I hear things like five miles away. It’s concerning.”
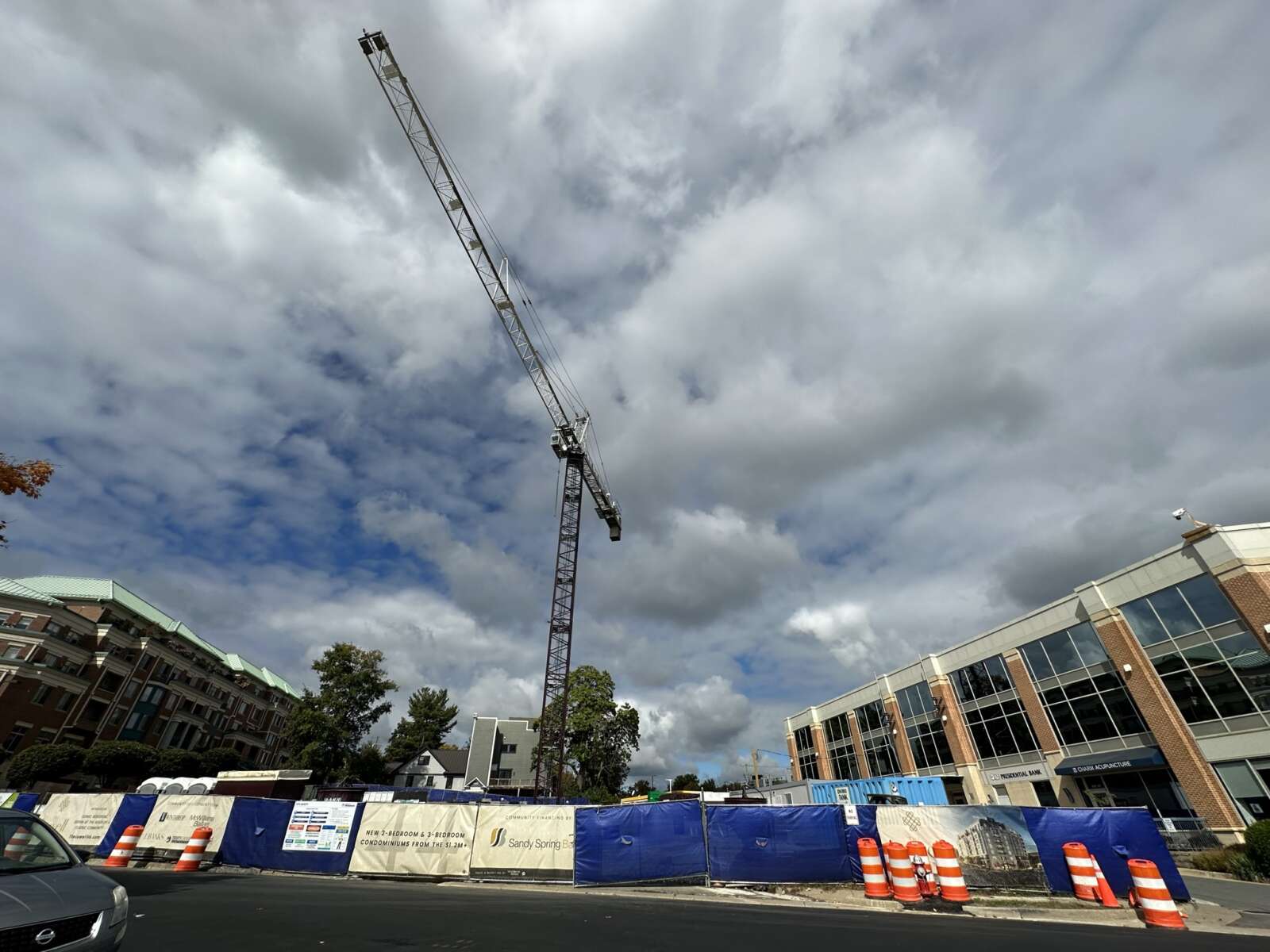
(Updated 4/17) Fairfax County is moving forward with a new ordinance change that would step up the preservation of mature trees, shorelines and wetlands.
The change is part of bringing Fairfax County in line with state revisions to the Chesapeake Bay Preservation Arena Designation and Management Regulations that were adopted by the State Water Control Board.
The Fairfax County website said it will add criteria regarding:
- the preservation of mature trees
- Coastal resilience
- Adaptation to sea level rise and climate change
Getting into the specifics, the new regulations say mature trees can only be removed where necessary and where trees are removed, they must be replanted “to the maximum extent practicable.”
New provisions for climate change require consideration of sea-level rise and storm surge into land development. According to the County website, that means:
- Require Resiliency Assessment for all RPA encroachments as part of WQIA
- Based on assessment, require conditions based on a consideration of the impacts, including the use of best management practices
The resilience assessment is based on projections for the next 30 years to identify the impacts of sea level rise, storm surges and flooding.
“Based on the Resilience Assessment, the county may require conditions, alterations and adaptation measures,” a staff presentation said.
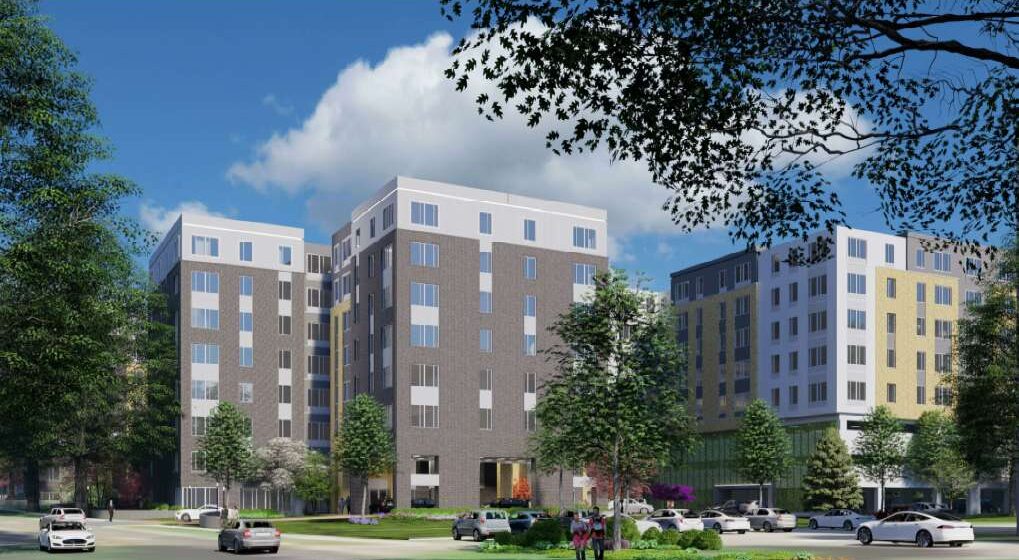
An office building in Tysons is being demolished to make way for workforce housing near the McLean Metro station.
SCG Development announced today (Wednesday) that it has closed on the financing needed to build the first phase of the project, which is being called Somos at McLean Metro. Construction can begin immediately on the mid-rise, 231-unit rental apartment building at 1750 Old Meadow Road.
“Somos at McLean Metro Phase A will bring high quality affordable housing options to families and individuals in a very high barrier to entry market that is walkable to the McLean Metro and all the surrounding amenities that Tysons has to offer,” SCG Development President Steve Wilson said in a press release. “We are thrilled to move this project to the construction phase after many years of effort. I am very thankful that our team and partners who have shared this vision for our community and worked hard to make it happen.”
Built in 1984, the existing, six-story office building was vacant, and its demolition is now underway, a process expected to take about six weeks, according to SCG. A three-story parking garage on the site will remain as the base of one of the new residential buildings.
Approved by the Fairfax County Board of Supervisors in October 2022, the Somos project will deliver a total of 456 workforce dwelling units (WDUs) across two buildings. All of the WDUs will be aimed at households earning 30-60% of the area median income (AMI), which was $145,164 for the county, as of 2022.
The developer received funding help from Virginia, Fairfax County and Amazon for the project’s first phase, per the press release:
Virginia Housing, Virginia’s state housing finance agency, has committed over $54.5 million in financing, as well as 4% Low Income Housing Tax Credits (LIHTC). These tax credits make it possible for the residential units to be available at rents affordable to residents earning 60% or less the area median income (AMI).
“Our investment towards Somos at McLean provides much needed increased affordable inventory in the Northern Virginia area,” said Tammy Neale, CEO of Virginia Housing. “We look forward to seeing the impact this property will have on residents and the community of McLean.”
Amazon is also supporting this new affordable housing community with a $28.97 million low-rate loan to Phase A from the Amazon Housing Equity Fund, a more than $2 billion commitment to create or preserve more than 20,000 affordable homes for low- to moderate-income families in the Arlington, Virginia-Washington D.C. region, Washington state’s Puget Sound region, and the Nashville, Tennessee region. SCG Development is also receiving substantial support from Fairfax County, reflecting the significance of this large-scale, transit-oriented development opportunity, and a contribution of tax credit equity from Stratford Capital Group.
Amazon also contributed a $55 million grant to accelerate construction of an all-affordable housing project near the Spring Hill Metro station in Tysons. The nonprofit Arlington Partnership for Affordable Housing (APAH) broke ground on the 516-unit Exchange at Spring Hill Station in December.
Through affiliates, SCG is leasing the Somos site from the Fairfax County Redevelopment and Housing Authority (FCRHA), which has a ground lease that will ensure the housing is designated as affordable for at least 99 years.
“We are committed to creating groundbreaking solutions for Fairfax County’s affordable housing needs. Innovative partnership has enabled us to leverage private equity to convert an unused office building site into hundreds of affordable homes,” Providence District Supervisor Dalia Palchik said, adding that she’s looking forward to a formal groundbreaking.
While it doesn’t have any commercial space, the Somos development plan included a “play and pedestrian court area,” a 6-foot-wide recreational trail and a 21,008-square-foot publicly accessible park along Old Meadow Road. The project will have a total of 1.21 acres of park space.
Construction on the first phase is expected to be 25 months, according to SCG.
“Phase B is looking towards a fall closing and will provide another 225 units,” the developer said.
A total of 461 residential units will take the place of two vacant office buildings on Worldgate Drive in Herndon.
The Herndon Town Council unanimously approved the redevelopment proposal from Boston Properties on March 26, allowing a five-story apartment building on the western half of the property along with a two-floor parking garage, four-story townhouses and two-over-two stacked residential units.
The project will be located at 13100 and 13150 Worldgate Drive and has been under review by the town for almost two years.
The 10.4-acre site will be accessed from an entrance on Wiltshire Lane and a new right-in only entrance along Worldgate Drive. The development itself includes a street grid of private streets and alleys.
A new trail that is accessible to the public will provide a missing link to the existing trail network that connects Elden Street to the Herndon Metro station.
Two public bus stops will be relocated and upgraded with shelters, benches and trash cans. The stop along Elden Street will also have a bus pull-off bay to minimize the impact on traffic.
Lisa Gilleran, director of the town’s department of community development, told the town council that the housing development will have a significantly lower impact on traffic than the office buildings would if they were fully leased.
“Although they are empty right now, if they were to have tenants in them, [it] would actually create a much more significant traffic issue than the proposed development,” Gilleran said.
A traffic study found that the development is expected to reduce traffic by 1,448 daily trips during peak hours compared to the existing office use.
Boston Properties successfully sought a 15% reduction in the number of parking spaces required for the multi-family building, which will have 359 units. The 49 planned townhouses will be 20 and 22 feet wide for end units instead of the required 22 feet and 24 feet for end units.
David Gill, a land use attorney representing Boston Properties, said the company is excited to create a gateway community in the Town of Herndon.
“We think Worldgate has had a lot of challenges as the office market has changed under its feet,” he said.
Councilmember Donielle Scherff urged the developer to continue to conduct its due diligence as the project moves forward, drawing specifically from her experience with Boston Properties shifting Reston Town Center from free to paid parking.
“I hope that everything that happened in Reston will shed a different light with how you handle Herndon,” she said.
Sean Sullivan, the company’s vice president of development, responded that “lessons have been learned from Reston so we take that to heart.”
The townhouse portion of the project will have 35 visitor spaces allotted on the street. Garage parking is set aside for the multi-family building, whose visitors will receive a temporary key. Bicycle parking, including public racks on the street, will be provided.
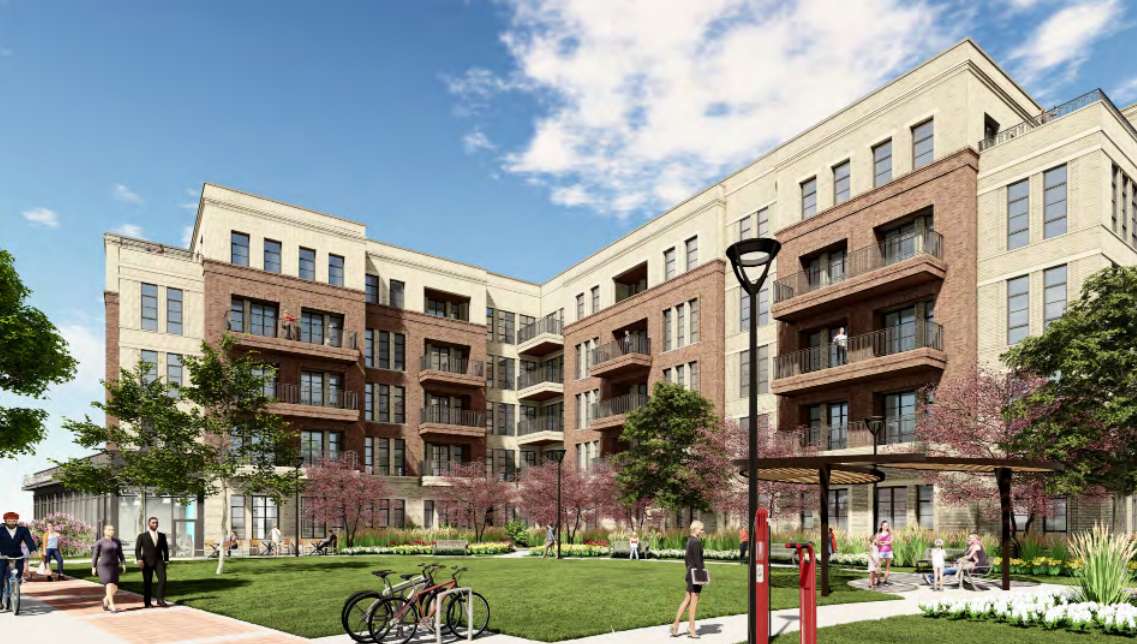
A proposal to replace some office buildings in McLean Professional Park with condominiums won a unanimous recommendation from the Fairfax County Planning Commission on March 20.
During the public hearing, Dranesville District Commissioner John Ulfelder lauded property owner T&M McLean Venture’s partial redevelopment plan as “a great opportunity” that will further the county’s efforts to rejuvenate downtown McLean.
“Overall…this proposal is quite consistent with part of what we were trying to accomplish when we revised the comprehensive plan for McLean, or the [Community Business Center] portion,” Ulfelder said, “which was to bring in more residents, and so on and make this a more 24/7 place with opportunities for residential and commercial [activity].”
Adjacent to Sunrise of McLean Village, a senior living community that opened last spring, McLean Professional Park was built in 1980 and currently consists of 12 townhouse-style office buildings, all topping out at two or three stories tall.
T&M is seeking to replace six of those buildings with a five-story, 104-unit multi-family condo building, which requires rezoning 2.8 acres of the 4.4-acre site at 1477 Chain Bridge Road from a commercial district to a planned residential mixed-use (PRM) district.
The 235,000-square-foot, 68-foot-tall building will feature an underground parking garage with 192 spaces, along with 13 surface spaces. A 12,970-square-foot, publicly accessible corner park will add an open lawn, walking paths, shade structures and landscaping along Chain Bridge Road, and residents will have access to a private courtyard with a multi-use lawn, grilling and seating areas, and firepits.
The developer has also offered to construct a 12-foot-wide shared-use path on Chain Bridge, complemented by street trees, bicycle racks and cafe tables.
“It’s really going to be a pleasant environment for pedestrians who are walking along the street, but [it] also serves as a respite area,” Lynne Strobel, the applicant’s representative, said. “If people are walking, they could stop here, you know, sit down for a few minutes, or if they’re biking, they can stop, they can fix their bike.”
T&M also worked with Sunrise to improve their shared access point off of Chain Bridge, which “was identified as kind of an issue today,” Strobel told the commission. A traffic study found that the shift to a mix of residential and office uses will reduce trips to the site, since residents and workers will likely travel at different times of the day.
However, one resident opined in the public hearing that “McLean is becoming a European city” without the infrastructure to support the incoming development. She said it already takes her an hour to drive across McLean and questioned whether the ongoing crowding at local schools was considered. Read More
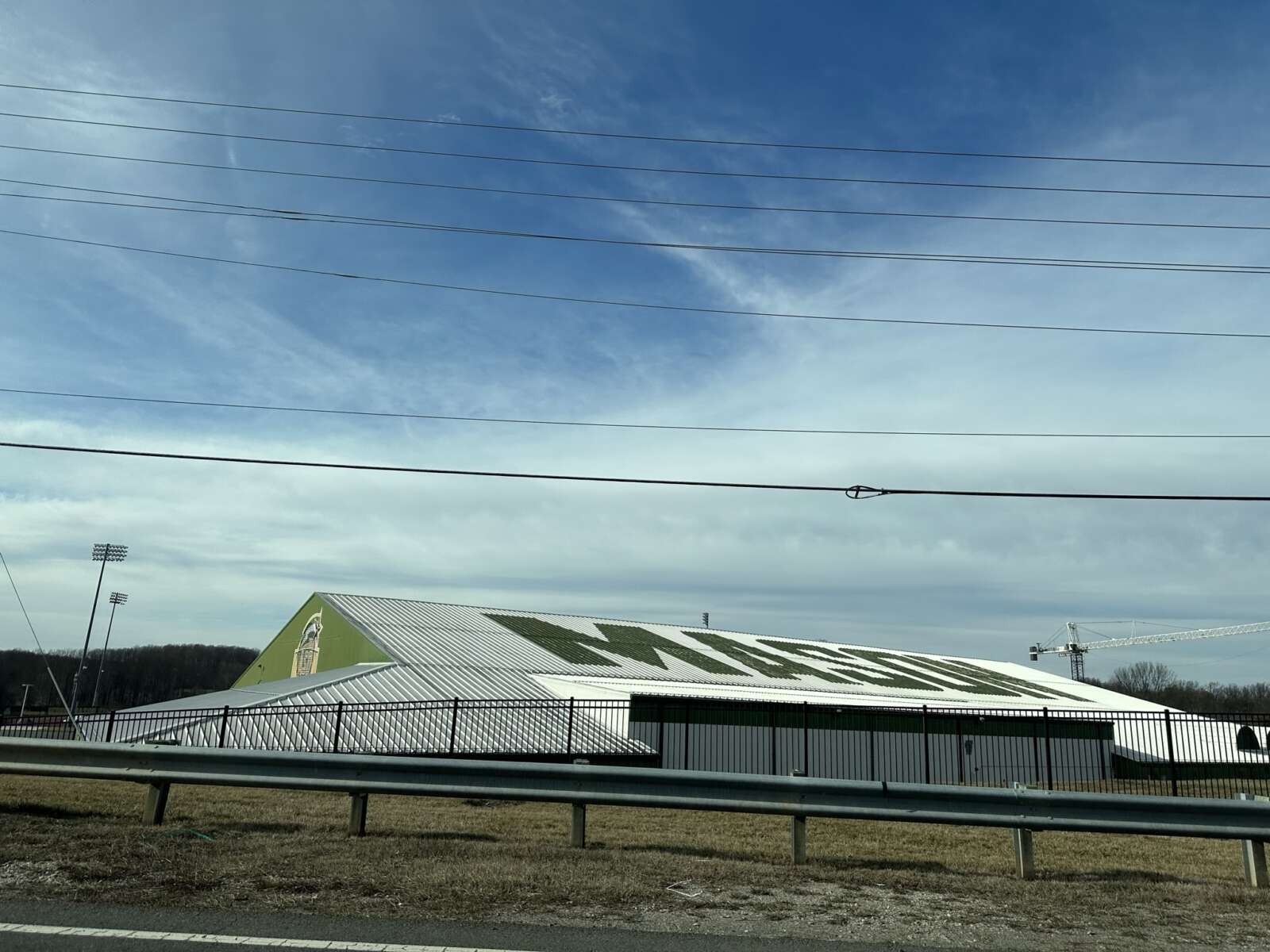
(Updated at 4:10 p.m.) It has not been a great week for plans to bring professional sports teams to Northern Virginia.
Just a day after negotiations for a Washington Wizards and Capitals arena in Alexandria officially fell through, George Mason University has announced that it’s no longer planning to build a joint baseball and cricket stadium in Fairfax for the Washington Freedom.
“After hard work and due diligence from the team at Mason, we have concluded that this opportunity does not meet the strategic objectives and interests of our campus and community and the Washington Freedom,” GMU President Gregory Washington said in a statement. “We appreciate the continued feedback and dialogue with leaders across the Commonwealth and with the local community.”
The decision to part ways was mutual, according to a statement from the Washington Freedom, which indicated that it’s still looking to build a stadium somewhere in the D.C. area.
“While we have decided to go in a different direction, we are appreciative of the dialogue and partnership with GMU,” the team said. “We remain committed to working with the broader DMV community to grow the sport of Cricket in the region and to build a multipurpose stadium that will be the future home of the Washington Freedom.”
The university first announced in 2022 that it was partnering with Major League Cricket and Washington Freedom owner Sanjay Govil to study the feasibility of a multi-purpose facility at its West Campus that could host professional cricket matches and college baseball games.
GMU’s governor-appointed Board of Visitors gave university administrators the green light in January to start negotiating a ground lease for the prospective stadium site, which encompass 15 acres between Braddock Road and Campus Drive.
Though the project was still in the planning phase, Mason staff and Govil said at a virtual town hall on Jan. 29 that they hoped to finish construction on a temporary facility that could seat 7,000 to 10,000 spectators by 2025.
As the proposal gained more attention, residents of the area around GMU’s campus began to organize opposition, raising concerns about the potential traffic and environmental impacts, noise and light pollution, and a process they perceived as lacking in transparency.
In a Feb. 7 letter to elected officials, the GMU Board of Visitors and the GMU president’s council, a group of neighborhood associations working together as the GMU Braddock Road Adjacent Community Coalition called for a halt in the stadium project “until a thorough and proper evaluation can be accomplished with all affected parties in attendance.”
“While we recognize change is necessary it also needs to be targeted and sized appropriately to address known university problems with consideration of adjacent neighborhood concerns paramount,” the coalition wrote. “The creation of a commercial zone that benefits some and punishes others on state supported property is an egregious abuse of positional power.” Read More
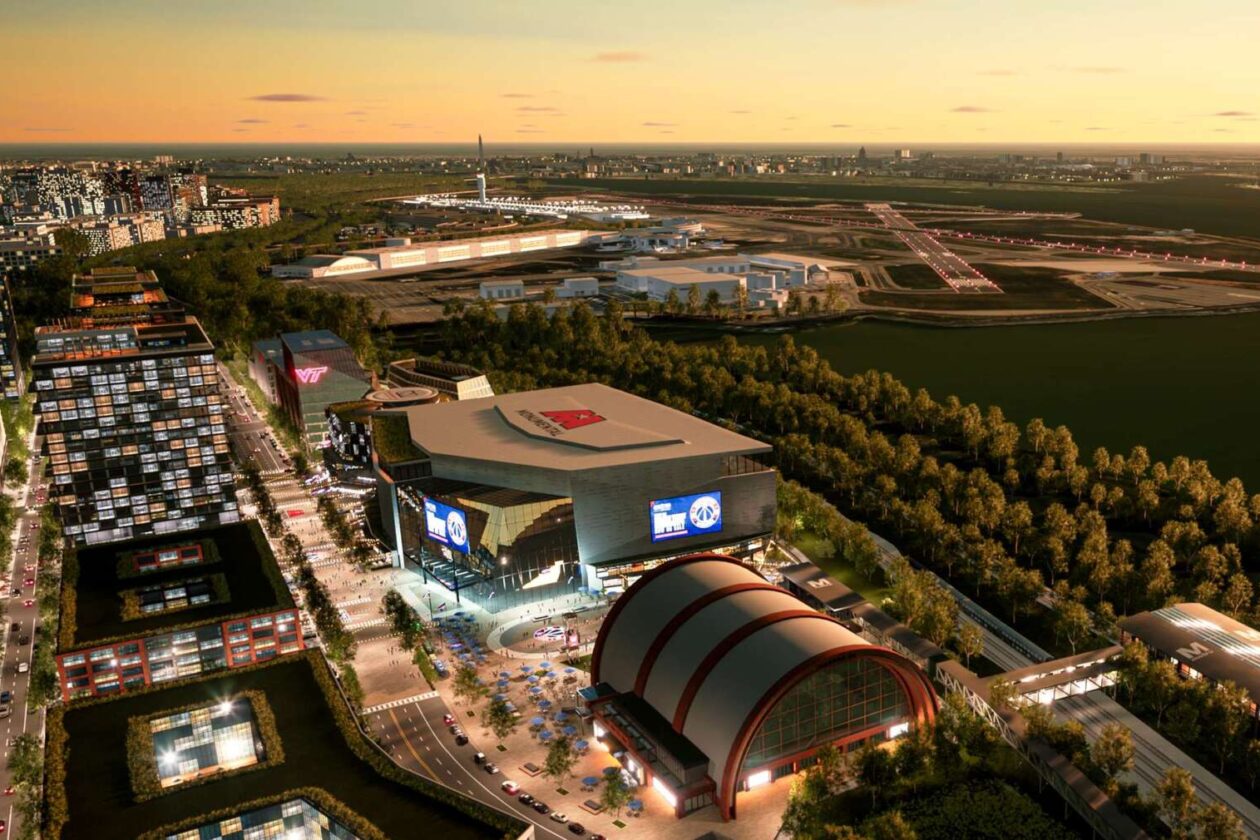
State lawmakers punted consideration of a casino in Fairfax County to next year, but that hasn’t stopped some proponents from seeking to assist in the divisive plan to bring the Washington Wizards and Capitals to Northern Virginia, whose odds of a comeback win are looking slim.
Senate Majority Leader Scott Surovell, who represents Fairfax County’s Richmond Highway corridor, recently pitched the idea of bringing both a casino and the sports arena to Tysons to a representative of Monumental Sports & Entertainment, which owns the basketball and hockey teams, the Washington Post reported on Sunday (March 24).
According to the Post, Surovell dropped the idea after Monumental President of External Affairs Monica Dixon “immediately” rejected it, but Christopher Clemente, CEO of the aspiring casino developer Comstock, and Ben Tribbett, a prominent consultant whose clients include Comstock and Surovell, “continued shopping the idea last week.”
The suggestion of combined arena/casino site in Tysons emerged as Monumental’s much-hyped plan to move the teams from D.C. to Alexandria’s Potomac Yard flailed for support. The Virginia General Assembly adjourned on March 9 without including funding for a state authority to finance the $2 billion entertainment district in their budget proposal, and at least one Alexandria City elected official withdrew her endorsement of the project.
Clemente told the Post that a joint development could “enhance financing options for the arena” by using tax revenue generated by the casino to guarantee bonds that would pay for the stadium, but Potomac Yard developer JBG Smith’s CEO, Matt Kelly, noted the deal could be used to evade Virginia’s requirement that casinos get approved by voter referendum.
Like the arena, Fairfax County’s potential casino is envisioned as part of an entertainment district, according to State Sen. Dave Marsden, who sponsored legislation to make the county eligible for a gambling establishment this past session and in 2023.
After vocal opposition from local residents and some officials, though the county board stopped short of taking an official position, a Senate committee voted on Feb. 6 to continue this year’s bill to 2025 to allow for more study and public engagement.
The combined facility proposal appears to be dead on arrival, with Monumental owner Ted Leonsis and Virginia Gov. Glenn Youngkin reportedly expressing “disgust” and “no interest,” respectively. But hypothetically, would you support the Wizards and Capitals calling Fairfax County home? Would it alter your stance on a casino?
Rendering courtesy JBG Smith

