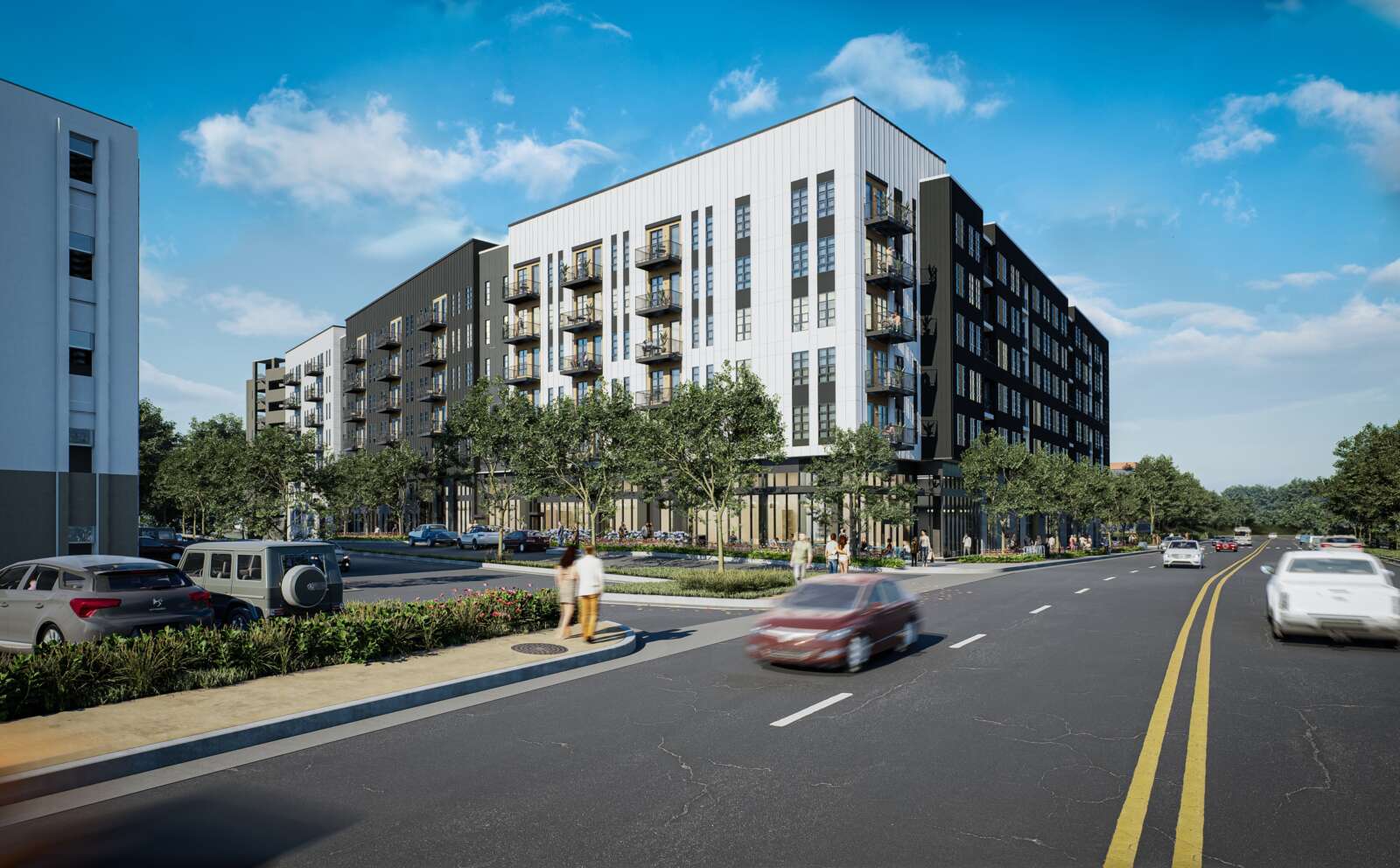A proposal for a seven-story mixed-use development over a parking lot next to the WillowWood Plaza office center in Fairfax City cleared another hurdle this week.
A majority of the Fairfax City Planning Commission voted Monday (April 22) to recommend that the city council approve a mixed-use development at 10306 Eaton Place featuring 260 residential units and 5,000 square feet of retail space over top of a 328-space parking lot.
D.C.-based developer Capital City Real Estate first submitted a conceptual plan in 2022 to add housing on the 2.96-acre site, which is separate from the four office buildings developed in 1987. Since then, the developer has revised the design several times following staff reviews.
Originally, the developer planned a second phase following the construction of the seven-story, mixed-use building, proposing an additional 64 multifamily units and a 375-space parking garage on the opposite side of the office complex.
However, city staff determined Capital City couldn’t submit one application with multiple phases because the two parcels were not contiguous. Instead, the developer must submit two standalone applications for each site.
According to Chris Love, one of Capital City’s managing partners, work on phase two is still “underway.”
“We’re still in the early phases of the entitlement process,” he told FFXnow.
The initial design of the mixed-use development at 10306 Eaton Place was also updated, reducing the number of dwelling units from 282 to 260 and doubling the amount of retail space.
Additionally, the developer has proposed installing several sidewalks, planting trees, and building a stormwater improvement system.
While most planning commissioners generally supported the project, they expressed disappointment that the developer didn’t devote more of the planned building’s 40,927-square-foot first floor to commercial uses.
Under Fairfax City’s zoning ordinance, at least 75% of the ground floor area in upper-story residential and mixed-use buildings must be allocated for non-residential uses.
“There have just been way too many proposals that have been coming in as a commercial/residential, but it’s essentially 99% residential with just a little kind of a whiff or a smell of commercial, and that’s difficult,” Commissioner Matthew Rice said during the public hearing.
Commissioner Paul Cunningham, the only member to oppose the project, said he thought the city is too focused on residential development without enough commercial space to meet its residents’ needs.
“We’re bringing in a middle demographic age group to an apartment area, and by the time we bring in these thousands of people who are different than the rest of our community, they have got to be integrated into the activities that we have,” he said.
During the hearing, Love said his firm didn’t further increase the retail space because a retail consultant advised that 5,000 square feet is the maximum the market could support.
“We have increased it to 5,000 feet because we feel that over time, the market will support that,” he said. “The challenge we run into is, if we have vacant retail in a building, it’s not really helpful to anyone. It’s not helpful to our project getting leased, and I think in the long term, it’s not helpful to the city.”
Still, several commissioners argued that they believe the demand for retail space exists.
“For the size of the building, I personally don’t think it will be hard to fill in Fairfax City, and I think it would be important to the residents in the building,” Commissioner Betsy Briggs said.
The proposal will now go to the city council, though a public hearing has not yet been scheduled.



