The transformation of a former Residence Inn in Herndon into housing is complete.
Rebranded as Trellis, the new apartment complex welcomed its first residents with year-long leases this month.
Renovations have been underway at 315 Elden Street for the past year to repurpose the rooms into housing for rent.
Evan Gallant, principal of Blue Ocean, the property management company, said the apartment community aims to create “the most convenient offering” for our residents.
After receiving approval for the redevelopment from the Herndon Town Council in 2022, Blue Ocean began transforming the vacated hotel into a multifamily residential unit complex.
“The Unit Interiors have top tier/professionally-designed interior finishes similar to Class A apartment communities, while the monthly cost is meaningfully below the Class A communities,” Gallant wrote in an emailed statement. “Another unique feature we provide all-inclusive pricing in that our residents pay ‘rent,’ which includes all utilities (electric, cable/internet, water, sewer, trash, etc.).”
Units range from a 525-square-foot studio with an open bedroom and one bath that costs between $1,685 to $1,885 a month to a 915-square-foot, two-bedroom and two-bath apartment that costs between $2,300 and $2,500 per month, according to the company’s leasing website.
As part of the renovation, Blue Ocean updated the hotel’s unit interiors, hallways, common areas, signage and exterior landscaping.
Built in 1990, the complex was previously a 168-room hotel spread out over 11 buildings. The 6.5-acre site is located at the southwest corner of Elden Street and Herndon Parkway near the Herndon Centre shopping mall.
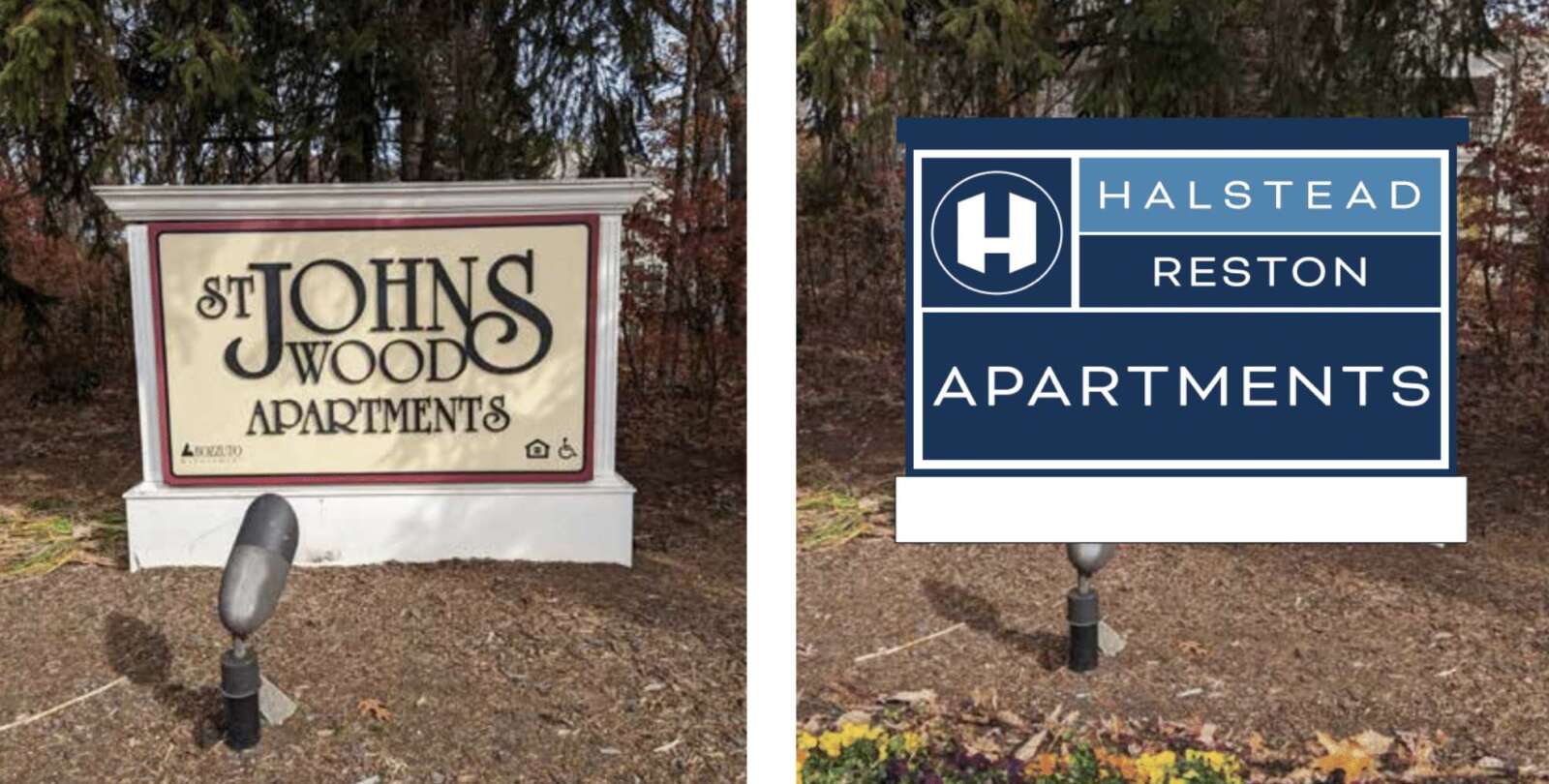
Some aspects of the St. John’s Wood Apartments (11555 Olde Tiverton Circle) in Reston may soon change, despite some qualms from local residents and community groups.
The DSF Group — the real estate investment company that owns the property — is in the process of rebranding the apartments to “Halstead Reston” and plans to modernize the look and feel of internal and external signage.
DSF Group acquired St. John’s Wood on Dec. 27. The renaming would align the 250-unit complex with the company’s other properties, including Halstead Square near the Dunn Loring Metro station.
On Tuesday (March 19), Reston Association’s Design Review Board preliminarily approved the changes for internal wayfinding signage and asked the company to resubmit plans for its monument signage, which faces the external portion of the property.
DSF Group emphasized that the company plans to keep all existing signs the same size without additional signage.
“We tried to really stick with what was existing,” a representative for the property owner said.
But the Halstead Glen cluster board is opposing the changes on the grounds that they do not conform with the style or materials found in Reston Association properties.
“The board also has concerns that the name is very similar to our cluster’s name and will cause confusion for visitors and delivery companies,” the cluster board said in a statement to RA.
Frank Tobia, a representative for the cluster, told the Design Review Board that the similarity of the names for the new apartments and Halstead Glen could create confusion for visitors and delivery companies.
He also argued that there are notable differences between monument signs in surrounding neighborhoods and the look proposed by Halstead.
“This one is going to stand out pretty garishly,” Tobia said.
RA Director of Covenants Cam Adams also emphasized that the entrance signage conflicts with the association’s design guidelines and “harmonious aesthetic” that exists in the area.
“A drive through North Village Road will indicate all residential communities around the area have a consistent and harmonious design which Halstead Reston is encouraged to review and consider,” Adams said in testimony submitted to the DRB.
The company will return with revised designs for its monument sign.
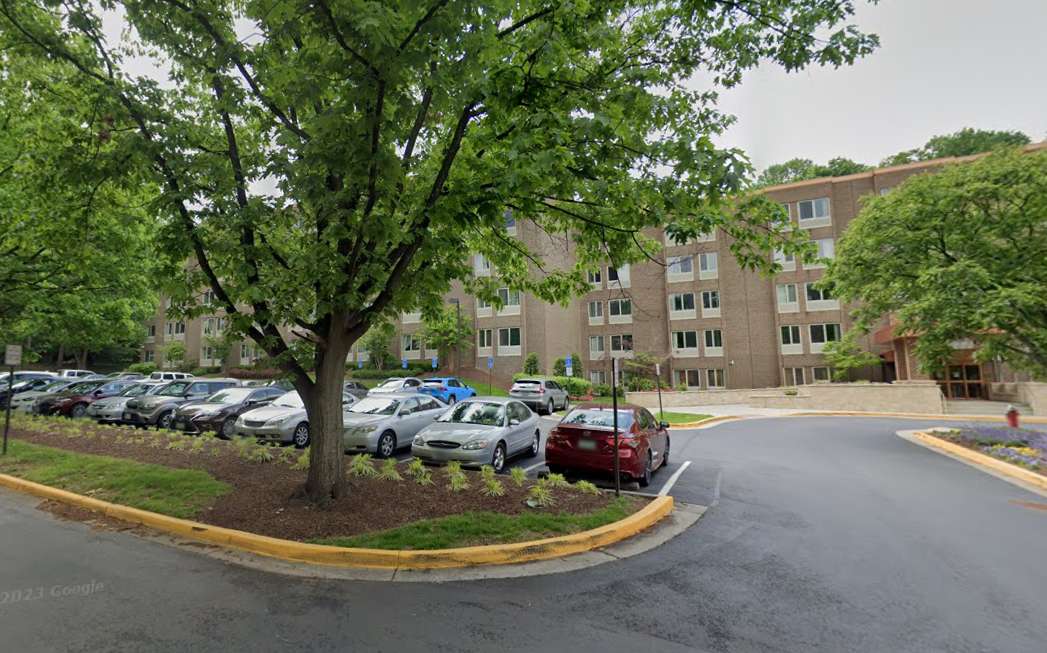
The available parking at the Tysons Towers apartments has proven inadequate, the property owner says.
Identified in Fairfax County property records as the Fairfax Education Association Retirement Housing Corporation, the owner is seeking to add 24 parking spaces at the apartment building, which exclusively houses seniors 62 and older and people with disabilities.
An application submitted to the county in late November asks to confirm that the changes can be made without violating the special permit first approved for the site at 8500 Tyspring Road in 1973.
“The property has been experiencing insufficient parking spaces for the tenants for many years,” William Prodo, a senior project manager for the engineering firm Walter L. Phillips Inc., wrote in a letter to the county’s Department of Planning and Zoning. “To rectify this problem, the owner would like to construct 24 additional parking spaces in two existing islands in the parking lot.”
The six-story apartment building was built in 1976 with 119 parking spaces, exceeding the 76 that were required at the time to support 275 dwelling units and 14 employees, according to a site plan.
Accessible parking spaces aren’t shown in the site plan, but the property owner added markings later to comply with Americans with Disabilities Act requirements, leading to the current capacity of 118 on-site parking spaces, Prodo wrote.
The application says the additional spaces won’t be close to or “negatively impact any neighboring properties.”
“While one end of the additional parking spaces is located near the property frontage on Tyspring Street, the property is located at the end of a cul-de-sac so little traffic drives by the property,” Prodo said.
A proposed layout for the reconfigured parking lot indicates that two trees will be removed and two lights need to be relocated. The owner also plans to construct a new underground stormwater facility designed to meet current quantity requirements.
Per the application, the facility will “probably” meet the county’s stormwater quality requirements as well, but “it is possible that a very small amount of nutrient offset credits may need to be purchased.” The size, location and type of facility planned haven’t been finalized.
The application was accepted by county planners on Nov. 30 and is currently under review.
Image via Google Maps
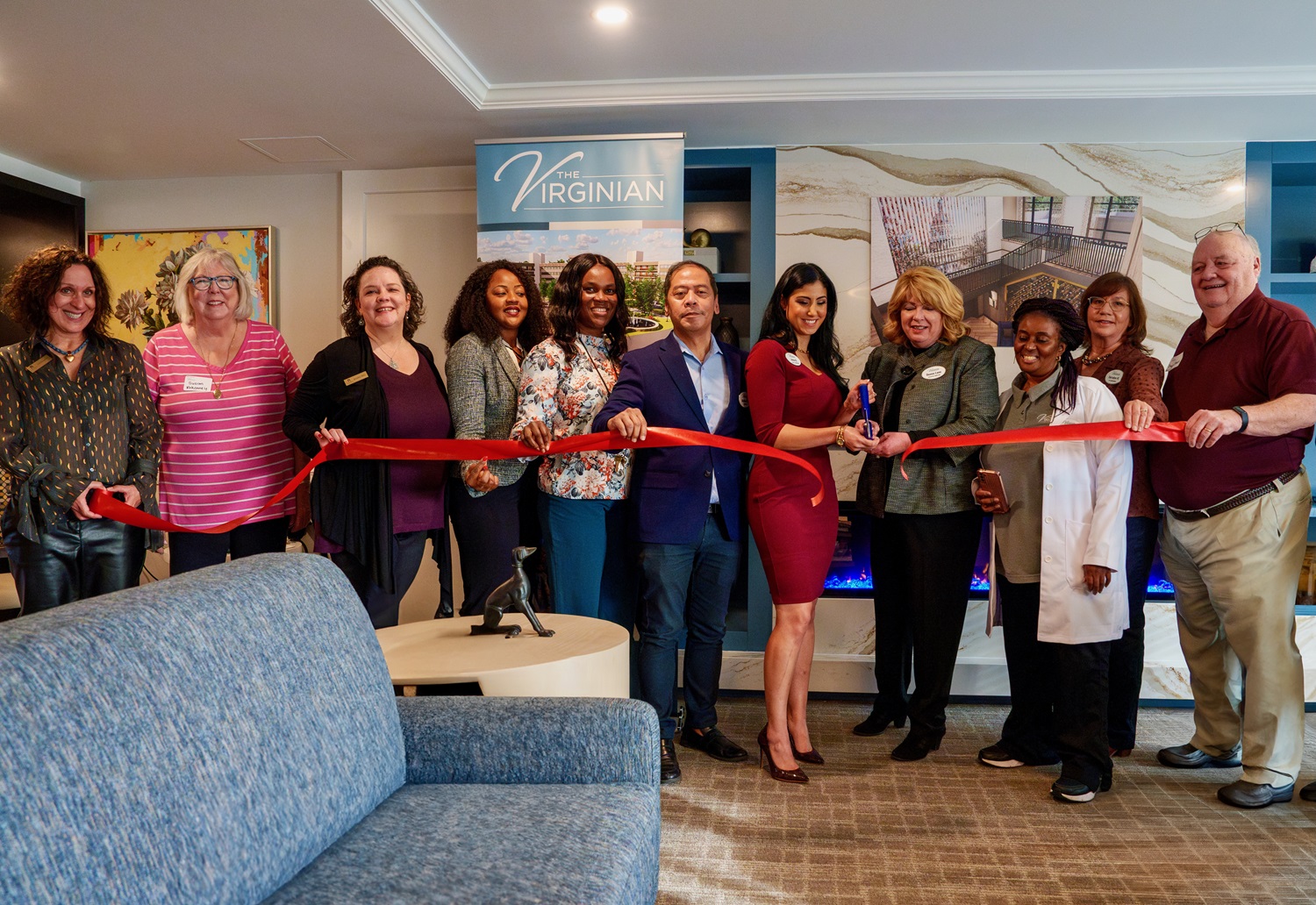
At 43 years old, The Virginian decided the time has come for a fresh look.
The senior living community held a grand opening last Friday (Nov. 17) to reveal the results of its first renovation since getting established at 9229 Arlington Blvd in Mantua more than four decades ago.
The $67 million renovation overhauled the facility’s assisted living wing, adding a restaurant and bistro, a movie theater, a library, a fitness center, a salon and other amenities for residents and their families.
“We wanted to refresh the building and bring a new product to the market that the new generation of seniors were really looking for, providing more of an independent living setting, more flexibility and options,” The Virginian Director of Sales and Marketing Jenna Ballard said. “So, that’s really what drove this.”
According to Ballard, design work on the renovation got underway before the pandemic, but the project got put on hold during the early months of COVID-19. Construction took about three years and is expected to fully finish by the end of this year.
A 32-acre property surrounded by Mantua Park, The Virginian was acquired by an affiliate of the Chicago-based private equity firm Focus Healthcare Partners in 2019. The new owner said it would undertake a “substantial renovation that will transform the property into a true Class A asset,” the Washington Business Journal reported at the time.
The Virginian consists of 330 rental apartments, including assisted living, independent living, memory care and skilled nursing units. It currently has about 275 residents, Ballard told FFXnow.
While the renovation didn’t significantly expand the 367,000-square-foot building, it provided more amenities and common areas for residents, according to Ballard.
“It’s like a one-stop shop. Everything is here for them,” Ballard said. “They could have meals in different restaurants. They could have a number of different activities and programs all here on campus. They don’t ever have to leave if they don’t want to.”
The design by interior designer Meyer Senior Living Studio and architect Moseley Architects aimed to “honor the old town charm of colonial Virginia with a new, hospitality-inspired contemporary flair,” according to a preview in Environments for Aging magazine.
More than 100 prospective residents, community partners and members of the Central Fairfax Chamber of Commerce attended last week’s grand opening, which featured a ribbon-cutting, champagne, hors d’oeuvres and a VIP tour.
Ballard says The Virginian’s goal going forward is to ensure residents have access to all the services they need on campus, regardless of “what stage they are in life.” In addition to long-term residences, the facility offers outpatient rehabilitation services, including a program specifically for people who have Parkinson’s disease.
“This is one of the best communities I’ve ever seen,” Ballard said. “It’s extremely attractive to our prospects and their families, because it provides them with so many options where they can be here for life and have peace of mind when they make this decision that it was the right move for them. So, I think from the design aspect to all the new amenities and resources that we have here, I think the entire project was incredible.”
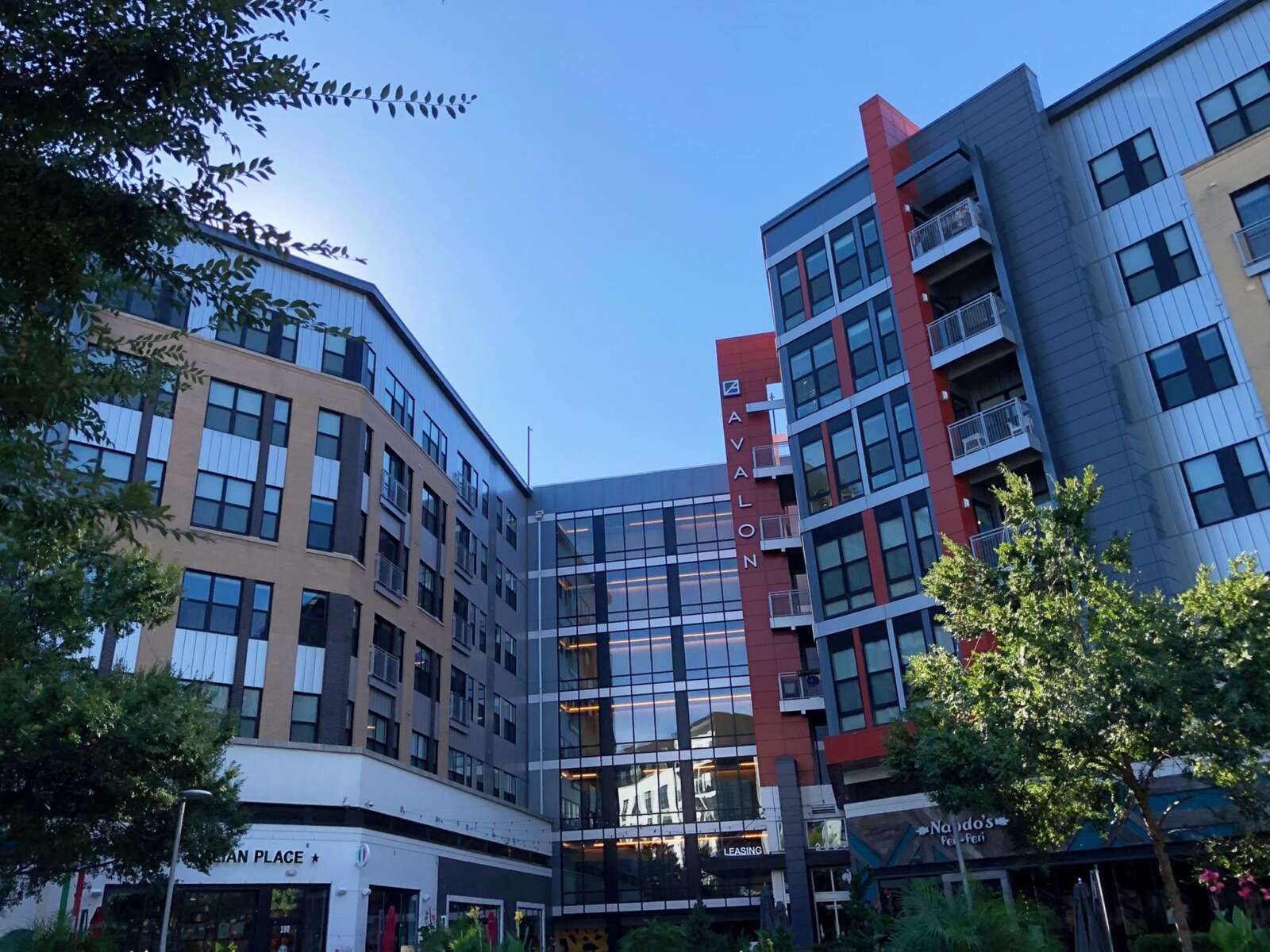
Three men have been arrested for coercing women into sex work at “high-end” brothels in Massachusetts and Virginia, the Department of Justice announced yesterday (Wednesday).
Locations used for the brothels include units in Hanover Tysons and Avalon Mosaic, apartment buildings in Tysons and Merrifield, according to a court affidavit by a Department of Homeland Security special agent.
Federal prosecutors have charged Massachusetts residents Han Lee and Junmyung Lee as well as California resident James Lee “with conspiracy to coerce and entice to travel to engage in illegal sexual activity,” the U.S. Attorney’s Office of Massachusetts said in a press release.
According to the DOJ, since at least July 2020, the men enticed primarily Asian women to travel to and work in the brothels, whose clients included “politicians, high tech and pharmaceutical executives, doctors, military officers, government contractors that possess security clearances, professors, lawyers, scientists and accountants.”
Specifically, the defendants allegedly rented high-end apartment complexes as brothel locations, which they furnished and regularly maintained. The monthly rent for the brothel locations were as high as $3,664. It is further alleged that the defendants coordinated the women’s airline travel and transportation and permitted women to stay overnight in the brothel locations so they did not have to find lodging elsewhere, therefore enticing women to participate in their prostitution network.
The locations in Tysons and Merrifield were advertised on a website claiming to be for nude photography models, but the DHS agent says he believes the ads are a “front” for commercial escort or prostitution services.
“Approximately twenty (20) sex buyers were interviewed in connection with this multi-yearlong investigation,” the agent said in the affidavit.
Clients were charged anywhere from $350 up to $600 per hour that they paid in cash, the DOJ says. Prosecutors allege that the defendants concealed “hundreds of thousands of dollars of cash” from the prostitution ring through deposits in their personal bank accounts and “peer-to-peer transfers.”
“Additionally, it is alleged that the defendants regularly used hundreds of thousands of dollars of the cash proceeds from the prostitution business to purchase money orders (in values under an amount that would trigger reporting and identification requirements) to conceal the source of the funds,” the press release said. “These money orders were then used to pay for rent and utilities at brothel locations in Massachusetts and Virginia.”
The defendants could face up to five years in prison, three years of supervised release and fines of up to $250,000 under the sex trafficking charges, according to the DOJ.
Han Lee and Junmyung Lee appeared in a federal court in Boston yesterday after getting arrested that morning, while James Lee was arrested in California and “will appear in federal court in Boston at a later date,” the U.S. Attorney’s Office said.
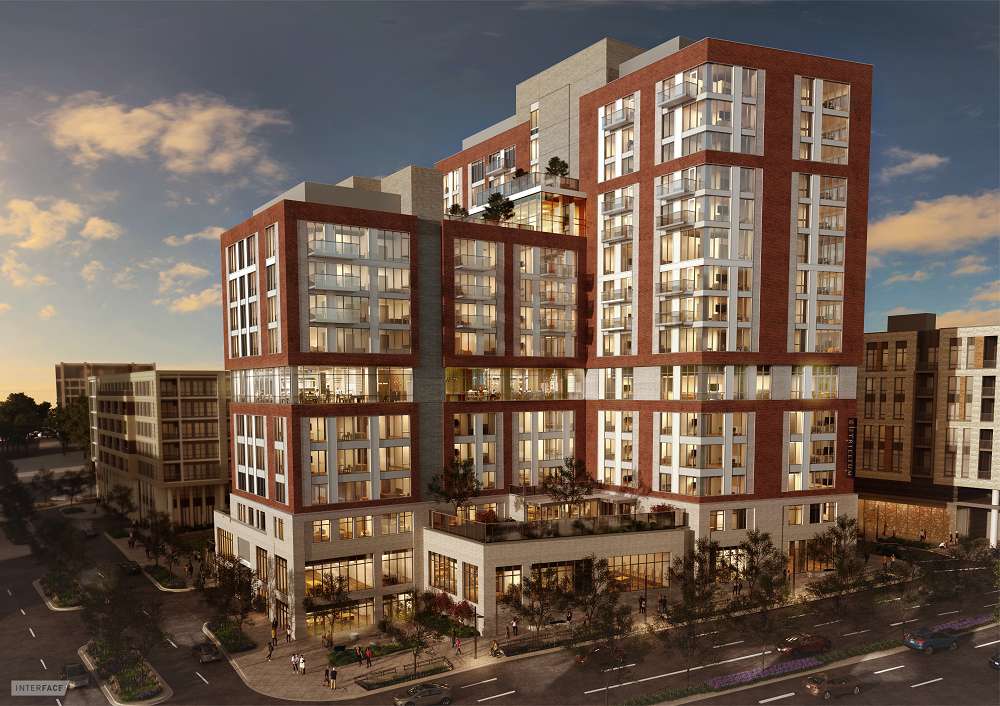
Construction is humming along for The Trillium Tysons, a senior living community that will kick off the next phase of The Boro.
The 15-story, 181-unit apartment building geared toward older adults is expected to welcome its first residents in early summer 2024, according to owner and developer Silverstone Senior Living.
Silverstone says interest in the new community has been strong so far, with more than 100 people committing a $100 deposit to join a priority list. In addition to the chance to choose the location and size of their unit, benefits offered to priority list members include a discount on a one-time community fee charged to residents.
“We are thrilled by the attention we are getting from prospective independent living residents,” The Trillium’s sales director, Kell Flood, said in a press release. “The strong interest is an indication that there is demand for quality senior living that includes sophisticated amenities and programming for today’s active senior adult.”
Located at 8400 Westpark Drive, The Trillium will have one and two-bedroom independent living units that could range in size from 772 to 2,100 square feet. Assisted living and memory care support services will also be available.
Amenities will include six restaurants and lounges, a day spa and salon, a fitness center, rooftop gardens, art studio, a community theater and underground parking, according to Silverstone, which says it’s seeking “to break the mold of traditional senior living by providing a lifestyle beyond expectation.”
The building will be managed by Greystone Communities, whose clients include The Providence Fairfax at MetroWest near the Vienna Metro station and The Landing Alexandria in Potomac Yard.
Construction on The Trillium began in spring 2022 after the site’s previous occupant — the former National Automobile Dealers Association headquarters building — got demolished.
The senior living community constitutes one of five blocks planned for The Boro’s expansion, along with three residential buildings with ground-floor retail and a block that could become either a health club or townhouses.
Approved by the Fairfax County Board of Supervisors in 2021, the project will deliver 1.1 million square feet of development, about 1.5 acres of public park space and a portion of the Tysons Community Circuit, a recreational trail that will eventually loop through the urban center.

The first of 10 blocks slated to redevelop Isaac Newton Square in Reston is officially moving forward.
At a meeting on Oct. 19, the Fairfax County Planning Commission voted in favor of the project, which includes a seven-story apartment building with 345 units on the northern end of the property at 11410 Isaac Newton Square North.
Commissioners lauded developer APA Properties for their efforts in creating a placemaking neighborhood.
“It’s a really nice application. It looks great architecturally,” Braddock District Commissioner Mary Cortina said.
Hunter Mill District Commissioner John Carter praised the developer and architects for the overall design of the project and the inclusion of significant open space, calling the neighborhood a “great step forward for us and Fairfax County.”
“This is a highly customized project,” Carter said. “We don’t see that often.”
Overall, the development plan calls for 2.8 million square feet of new construction, including 2,100 residential units, around 300 hotel rooms, 260,000 square feet of office space and nearly 69,000 square feet of retail space.
The development is bounded to the south by the Washington & Old Dominion Trail, to the west by Hidden Creek Country Club, and to the east by Wiehle Avenue.
Andrew Painter, the developer’s land use attorney, said the approval of the first block of development is “an important step in realizing the vision of a redeveloped Isaac Newtown Square.”
The development is surrounded by a frame of willow oak trees and was first approved in 2019 as a new mixed-use residential neighborhood.
A hiccup on the inclusion of additional low impact development measures (LIDs) — a term for practices like rain gardens that reduce runoff and manage stormwater — was ironed out after the meeting. When site planning begins, the developer has agreed to see if there are more ways to incorporate LIDs in the project.
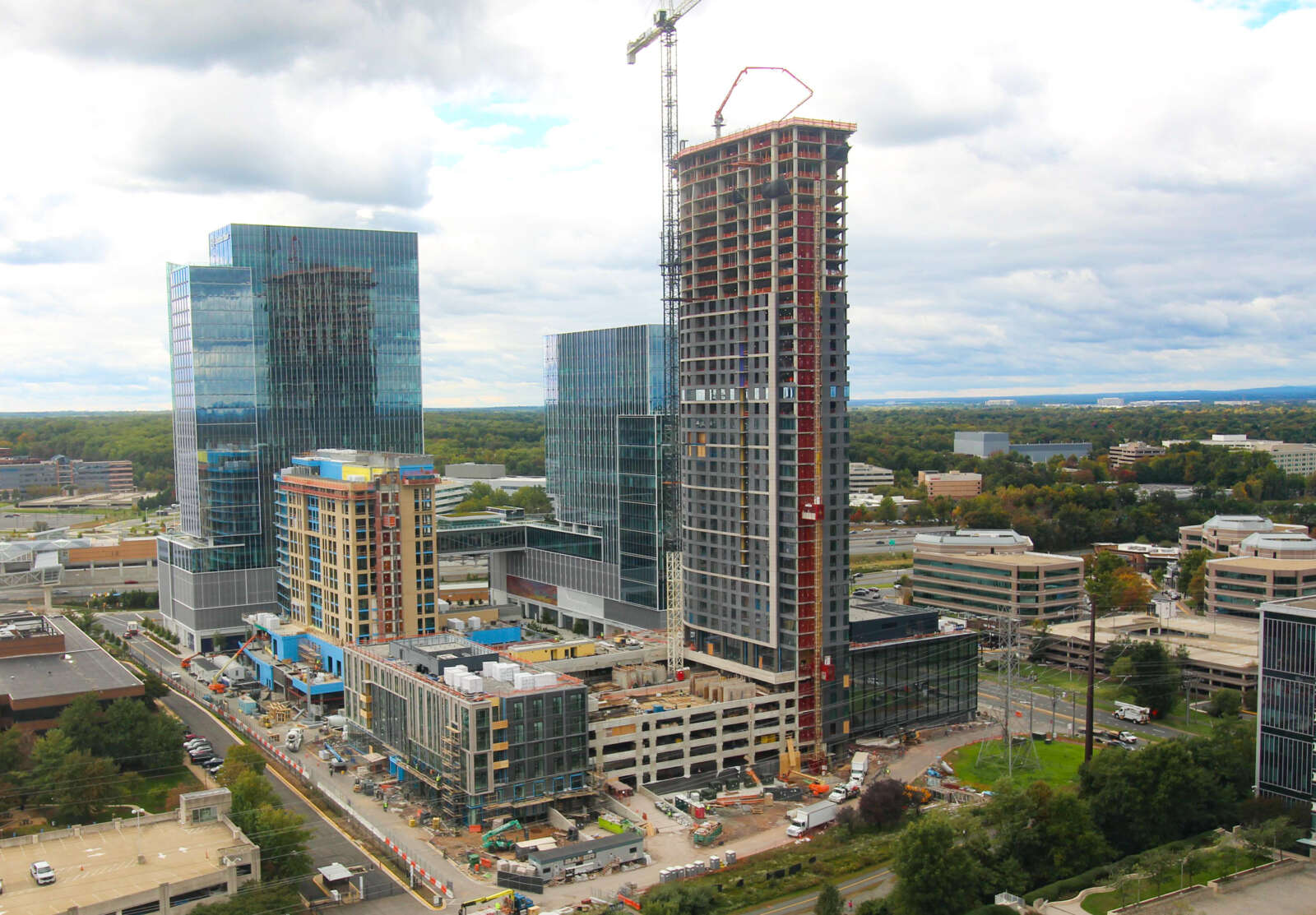
Clark Construction has officially topped out on the construction of Skymark Reston Town Center, which the company describes as the tallest mixed-use residential tower in the D.C. region.
Located at the corner of Town Center Parkway and Inspiration Street, the 40-story building will have 464 units when completed. It’s built on a podium with ground-floor retail, 44 loft-style residential units and 80,000 square feet of office space spread over four stories.
“Clark thrives on delivering the largest and most complex projects that push the boundaries of engineering and construction,” Terry Simon, Clark Construction Group division president, said. “We look forward to the completion of another successful collaboration with long-time partner BXP to deliver this superstructure.”
The company has completed construction of 1950 and 2000 Opportunity Way — the first two office buildings in the expansion of Reston Town Center.
“BXP is thrilled with the progress of this iconic landmark project in Reston,” said David Miller, senior vice president of construction at BXP.” This achievement is a testament to the hard work and dedication of the talented men and women who have worked tirelessly to get us to where we are today.”
SCB is the project architect. Construction on the apartment building is expected to wrap up in 2025, according to Clark Construction’s website.
(Updated at 12:10 p.m. on 10/9/2023) A central piece of the Scotts Run development near the McLean Metro station is now in place.
Distinguished by a tall, glass-box front, the 28-story Heming has wrapped up construction after more than three years, bringing 410 new apartments and 38,000 square feet of retail space to 1800 Chain Bridge Road in Tysons, developer Skanska announced yesterday (Wednesday).
With site work underway since August 2020, the project required 1.1 million hours of labor, 2,700 tons of steel rebar and 37,000 cubic yards of concrete, according to the construction firm.
“We are excited to deliver this stunning project thanks to the unwavering commitment and meticulous work of our construction team,” Dale Kopnitsky, general manager and executive vice president of Skanska’s D.C. building operations, said in a press release. “As the communities of Tysons and McLean continue to grow, Skanska is honored to be part of the team transforming Scotts Run into a modern urban core.”
Resident move-ins began on Sept. 5, a Skanska public releations representative says.
The apartments that are still available range in size from a 545-square-foot, one-bedroom studio to 2,195-square-foot, three-bedroom units that cost $ 7,118 per month, according to property manager Bozzuto’s website for the building. The cheapest unit is a $1,331-per-month studio, one of 53 designated workforce dwelling units (WDUs).
(Correction: This article initially said the cheapest available unit was a $1,885-per-month one-bedroom apartment, and that there were 82 WDUs. Corrected numbers were provided by Skanska.)
The WDUs are reserved for households earning up to 60% to 80% of the area median income, or a maximum of $85,200 for one person, according to Fairfax County Housing and Community Development.
The residential tower is supplemented by underground parking and 23,000 square feet of amenities, including a penthouse dining room on the top floor, co-working spaces, club and game rooms, a pet spa, an outdoor pool with cabanas, a community garden and a fitness center.
Though Skanska didn’t provide information on how many units have been leased, the developer says Heming saw “a surge of interest” from both residents and businesses over the summer.
“The completion of Heming marks a substantial milestone for the Scotts Run Development and transitions this area of McLean and Tysons into a community that is navigable for pedestrians and cyclists,” said Mark Carroll, Skanska USA Commercial Development’s executive vice president of D.C. operations.
As part of the project, a new private street called Platform Avenue was built to connect Colshire Drive and Dartford Drive. Skanska has said the road could be blocked off for events, such as farmers markets.
Heming’s retail is centered around The Levels, a 21,000-square-foot, tiered outdoor public plaza that will host neighborhood gatherings and events.
Incoming tenants include Modan, a Japanese restaurant slated to open next spring, and Body Fit Training, which is scheduled to open in Suite 202 on Nov. 14, according to Pavan Katariya, the fitness company’s D.C. area developer.
The 3,374-square-foot studio will serve as Body Fit Training’s flagship franchise in Northern Virginia, where it plans to have about eight locations. Discounted memberships are now available for those who sign up for the founding member club.
Katariya says the company was drawn to Tysons for the area’s growing sense of community, something it tries to foster in its regular training sessions and through volunteer activities like races. Leading up to its opening, the new studio is offering free outdoor workouts at 9:30 a.m. on Saturdays.
“With the population increasing, with a lot of the pedestrian-friendly activities, with a lot of the things like The Perch at Capital One, it’s getting its own identity and its own neighborhood,” Katariya told FFXnow. “So, we felt like it would be a really good fit for Body Fit Training there.”
Scotts Run is planned for over 6.6 million square feet across 17 buildings at full build-out. Other completed portions of the mixed-use development include the Haden apartments, the Mitre4 office building, the temporary pop-up Shipgarten and Archer Hotel.
Sushi Umi was expected to open by the hotel at 7615 Colshire Road this summer, but a pop-up message on the Herndon-based restaurant’s website just says its new Tysons location is “opening soon.”

An office building near the Innovation Center Metro station is on its way to becoming 348 apartment units.
Last week, the Fairfax County Planning Commission unanimously recommended approval of a plan to replace the ePlus headquarters at 13595 Dulles Technology Drive in McNair with a new residential building.
It would be up to six stories tall with a partial basement and 41 workforce dwelling units. A 418-space parking garage is planned on the site, along with a 4-foot-wide pedestrian pathway next to the apartment building.
At the Sept. 14 public hearing, several residents testified against the development proposal, criticizing its density, impacts on environmentally protected areas, and other neighboring developments.
The area surrounding the proposed apartments has been the focus of increased residential development, including Stanley Martin’s Overlook at Dulles Tech project.
Kathryn Taylor, a lawyer for Walsh, Colucci, Lubeley & Walsh who represented developer H/F Techpointe, said the project creates a distinct community.
“The proposed development has been thoughtfully designed with high quality architecture, well landscaped public spaces, the preservation and restoration of onsite environmental features, an improved sidewalk and roadway network that enhances connectivity and facilities safe and convenient access to the Innovation Metro Station,” Taylor said.
But several residents said they were unconvinced of the project’s value to the community.
The Dulles Technology Building Association plans to seek a restraining order to stop the project if it moves forward, according to president Carl Strauss. He expressed concern about improper notification of the project, widening of a road that he said would encroach on eminent domain of his office building next door, environmental damages, and other issues.
He called the requested reduction in parking “stunningly disrespectful.”
His testimony was echoed by another resident who lamented the loss of environmental areas — including a runoff lake — caused by neighboring projects and the buildout of housing in the area.
“It’s like Moscow there,” one resident said, referring to the number of new residential units in the area.
Taylor emphasized that the proposal protects environmental areas and preserves as many trees as possible.
“The proposal will not encroach on any environmentally sensitive areas at all,” she said.
The commission approved the application after considering a motion to defer. Staff noted that a deferral would push a decision by the Fairfax County Board of Supervisors to January.
Braddock District Planning Commissioner Mary Cortina said several of the problems voiced by residents were linked to other surrounding projects.
“The damage has already been done on this other area,” Cortina said.

