Fairfax Planning Commissioners and Tysons-based developer Cityline Partners are at a stalemate over the inclusion of workforce housing in the newly proposed Arbor Row high-rise.
Last week, commissioners opted to postpone their vote on a proposed 23-story, 270-foot residential tower at Arbor Row, set to house up to 240 units and 8,500 square feet of retail space, after county staff voiced objections about the developer’s refusal to include workforce dwelling units in the new building.
Instead, Cityline Partners has proposed either building workforce housing several miles away or making a one-time cash contribution between $4.17 and $.76 million to the county’s housing trust fund program.
“Overall, the applicant’s proposed fixed cash contribution even with a one time adjustment is not in conformance with the comprehensive plan and does not fully address the affordable housing need generated from this development,” Department of Planning and Development staff member Sunny Yang said during the April 3 Planning Commission public hearing. “So, for all these reasons, the staff is not supportive of this application.”
Initially approved by the Board of Supervisors in 2012, Arbow Row spans 19.4 acres near Tysons Galleria on Westpark Drive. The development originally envisioned 2.6 million square feet of mixed-use development, including residential, retail, hotel, and office space.
Two residential buildings, including the Monarch condominiums and Nouvelle apartments were completed last summer. The Mather, a two-building senior living facility, has finished one of two planned high-rise apartment buildings.
However, the developer decided to scrap the office building, also referred to as “Block C2,” following a decreased demand for office space.
“An office [building] is not gonna happen — we don’t believe — anytime soon,” Lynne Strobel, a land use attorney with the law firm Walsh, Colucci, Lubeley & Walsh, told commissioners during the public hearing last week. “I don’t think any of us believe that. There’s no demand.”
In addition to a new residential high-rise, the developer plans to build several amenities, including a 3-acre park, urban plaza, playground, lawn area, pavilions, and public art, according to the application.
Although commissioners commended the applicant on the design, they concluded more work needed to be done to figure out a solution to the issue of incorporating workforce housing in the project, increasing the cash contribution or moving the proposed offsite housing closer to the Tysons Corner Metro Station.
“The intent of the [workforce dwelling unit] program is to get the units at the same time and to create these mixed-income communities, and that’s that’s the problem,” Hunter Mill District representative John Carter said. “The other issue is to get the units in the same neighborhood close by and when I hear things like five miles away. It’s concerning.”
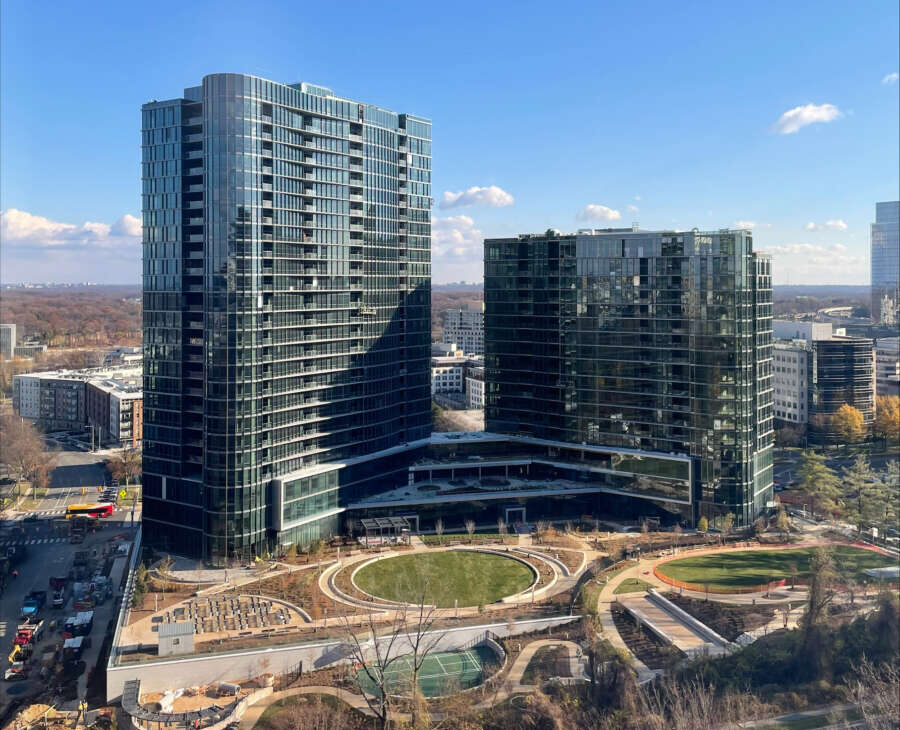
Older residents will have a new housing option in Tysons next month.
After almost two years of construction, The Mather Tysons will start opening the first of its two high-rise apartment buildings at 7929 Westpark Drive during the first week of March, according to Mather Senior Vice President of Connections and Sales Gale Morgan.
About 90% of the 179 units in the 27-story “north” building are already reserved, Morgan told FFXnow. Opening in phases, they’ll be joined in the fall by the first of 114 apartments in The Mather’s 18-story “south” building, giving the complex a total of 293 residences.
“It is truly going to be a unique community when it comes to life plan communities, and so, we are super excited,” Morgan said.
First, though, The Mather has to train its robots.
Expected to arrive in early February, the robots will be tasked with vacuuming, bringing food and other deliveries to residents’ homes and assisting servers in the community’s restaurants by bussing plates between the kitchen and tables.
“It saves staff, but also, it allows the staff to really focus on the dining experience,” Morgan said of the server robot.
The inclusion of robots exemplifies the combination of technology, “luxury and…hospitality services” that Morgan says will distinguish The Mather from other senior living communities.
The homes range in size from 850 to 3,300 square feet and in price from around $650,000 to $4.2 million, though Morgan notes that residents get 90% of those entrance fees back when they move out. There are also 16 assisted living apartments, 20 memory care suites, and 42 private skilled nursing suites in a Life Centre on the fourth and fifth floors.
Concentrated on the third floor, amenities for residents include a fitness center, an indoor pool, an art studio, a spa called Marzenia and four dining options: Maku, an all-day dining area; Saam, a casual cafe that’s open for lunch and dinner; Tashi, a fine-dining restaurant; and Copas, a bar.
Saam and Tashi will both have outdoor terraces, with the latter’s serving as a patio and event space. All of the eateries will have different menus concocted by The Mather’s in-house dining team, according to Morgan.
Slated to open in March with the first residences, those amenities are all reserved for residents and their guests, but the 14,000 square feet of retail space on The Mather’s ground floor will be open to the general public.
During talks with Fairfax County to obtain approval for its development plan, which was granted in 2019, Mather agreed to give the county some retail space for a community center that will serve adults 55 and older.
“As Tysons grows and develops and as Fairfax County grows and develops, we want to be a part of their efforts to provide services for everyone in the community, you know, the parks and the soccer fields for the youth, the bike trails, but also for those adults over 55,” Morgan said. “And so, this partnership seems like a great way to allow us to do that with our expertise.”
The senior living developer has contracted with a broker to identify tenants for the remaining retail space, though none of it will be available until the south building is completed in 2025.
The latest addition to the 19.5-acre Arbor Row development behind Tysons Galleria, The Mather continues a shift toward housing in central Tysons, an area once dominated by offices. It was preceded by the Nouvelle apartments and Monarch, a 20-story condominium building that opened last summer.
Another residential high-rise could be on the way to Arbor Row, if Fairfax County approves a proposal to replace a planned office building. The application is currently scheduled for a public hearing before the county’s planning commission on Feb. 28.
Originally approved in 2012, the master plan for Arbor Row from developer Cityline Partners envisions close to 2.6 million square feet of residential, retail, hotel and office construction across eight blocks along Westpark Drive.
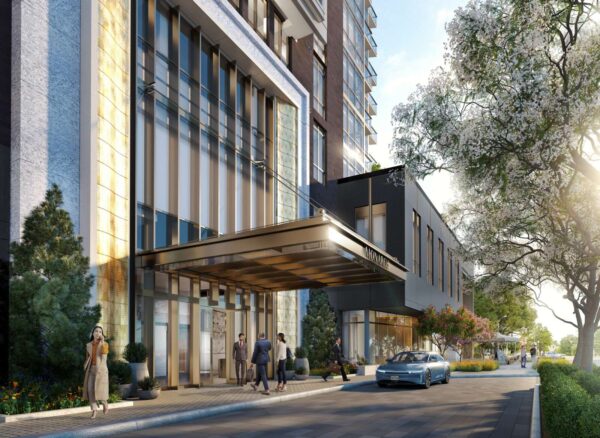
A new housing option has opened up in Tysons — at least for those who can spare $1.7 million.
Developer Renaissance Centro recently celebrated the grand opening of Monarch, a 20-story, 94-unit condominium high-rise in the Arbor Row neighborhood.
“The opening of Monarch brings a human dimension, new technology and open spaces which enriches Tysons,” Providence District Supervisor Dalia Palchik, who participated in a ribbon-cutting at the ceremony, said. “I am simply delighted and excited for the community, and for my district.”
Located at 7887 Jones Branch Drive, Monarch’s condos range in size from 880 to 4,100 square feet and have sold for up to $4.1 million. There are 18 units still available after the developer touted strong pre-sales at record-high prices for Tysons.
Prices for the remaining five model types average around $1.7 million, according to Renaissance Centro President David Mayhood.
Designed by WDG Architecture and built by Hoar Construction, the 202,200-square-foot building has 6,000 square feet of ground-floor retail space. Resident amenities include 24-hour concierge service, a fitness center, a garden terrace with a swimming pool, co-working space, a pet wash station, and a private dining room.
The grand opening included open house tours of the development’s “grand spaces,” according to a press release shared by Renaissance Centro yesterday (Thursday).
Guests toured the grand spaces of Monarch, furnished by the French luxury home brand Roche Bobois in a style that matches well with Monarch’s soft lighting, bronze fixtures and colorful art. Walls of glass twenty feet high flood the lobby with light, and an expansive third floor entertainment space connects to a lushly landscaped roof deck. In the outside garden, residents will enjoy arbors, leisure seating, grilling stations and a pool, offering fresh air and quiet corners for reading and reflection. Glass-railed balconies extend living spaces, and some residents can take private elevators that open directly into their units.
The opening came slightly later than anticipated after a four-year-long construction process. When it broke ground, Monarch was expected to open in late 2020, but a change in building contractors stalled work for months.
Approved by the Fairfax County Board of Supervisors back in 2012, the Arbor Row master plan calls for eight new buildings totaling 2.6 million square feet on 19.4 acres in office-heavy central Tysons. Other completed pieces of the development include The Nouvelle apartments and Arbor Row Stream Valley Park.
Still to come is a pair of senior living apartment buildings dubbed The Mather that topped off in January and is expected to open next year. In addition, Arbor Row developer Cityline Partners submitted a pitch to the county last fall to replace an approved office building with another residential high-rise.
That application is still under county review with no scheduled public hearings yet.
“This community is still emerging,” Renaissance Centro president and founder Albert Small Jr. said. “Really, we’re building a new town, adding a lot of rooftops. You will soon see walkers, joggers, cyclists and maybe even strollers energizing this corner of Tysons.”
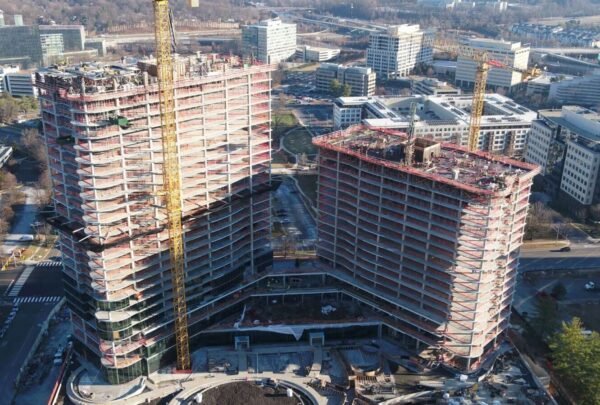
The Mather is now as tall as it’s ever going to get.
The apartment high-rise buildings for adults 62 and older “topped off” earlier this month, less than a year after beginning vertical construction.
Workers poured a final round of concrete onto the roofs of the two towers on Jan. 10, the nonprofit senior living developer behind the project, Mather, announced that day.
The buildings now reach 308 feet or 27 stories above ground at 7929 Westpark Drive in Tysons.
“General Contractor Whiting Turner estimates the project includes more than 50,000 cubic yards of concrete and represents almost 700,000 workforce hours to date, a number made even more significant considering the pandemic,” Mather said in the media advisory.
The Mather consists of two phases. The first phase, a 27-story high-rise, will have 179 apartment units, while the second 18-story high-rise will have 114 apartments.
The apartment homes range in size from 850 to 3,300 square feet, and entrance fees start at $646,700. Prices are dependent upon apartment size, location, service package, and health plan selected. The buildings will be connected at the third through fifth floors. Third-floor amenity spaces include a fitness center, spa, indoor pool, multiple restaurants, outdoor terraces, art studio, and more. The fourth and fifth floors will be home to a Life Centre with 16 assisted living apartment homes, 20 memory care suites, and 42 private skilled nursing suites.
The complex will also have 14,000 square feet of ground-floor retail space, including a publicly accessible community center devoted to people 50 and older. The center is a “unique collaboration” with Fairfax County, according to Mather.
On track for a move-in date in 2024, The Mather is among six buildings currently under construction in Tysons, according to Fairfax County’s Tysons Tracker. One building — The Brentford apartments at The Mile — was completed in December, after the tracker was last updated.
The Monarch, a condominium building that’s part of the same Arbor Row development as The Mather, is expected to finish construction this spring. The units are 70% sold, and move-ins are scheduled to start in April and May, a public relations representative for developer Renaissance Centro said.
Other projects being built in Tysons include The Boro’s expansion and the Heming apartments in Scotts Run.
All that construction will add 3.2 million square feet of development in Tysons, including a total of 1,613 housing units, nearly 900,000 square feet of office space, and over 123,000 square feet of retail.
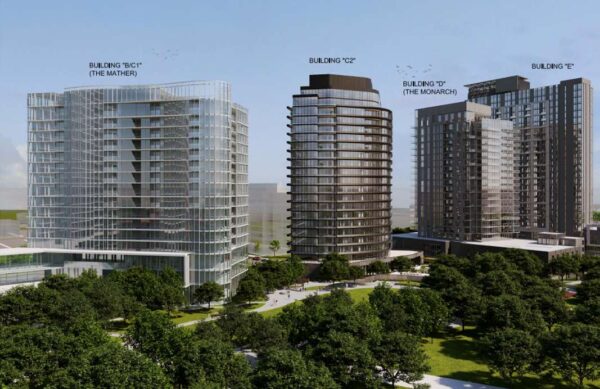
With the region’s office market still in flux, the developer behind Arbor Row in central Tysons will bet on housing instead.
Cityline Partners recently submitted a proposal to Fairfax County asking to swap an office building that had previously been approved for the neighborhood’s Block C2 for a residential high-rise with ground-floor retail.
“This proposal to develop Block C2 with a high-rise residential building with ground floor retail/service uses and significant park space will progress Arbor Row into a more complete and vibrant neighborhood,” land use lawyer John McGranahan wrote in a statement of justification on the applicant’s behalf.
Encompassing 19.4 acres along Westpark Drive near Tysons Galleria, the plan for Arbor Row was originally approved by the Fairfax County Board of Supervisors in 2012. It calls for eight blocks of development, including the completed Nouvelle apartments.
Construction is underway on the Monarch condominiums and The Mather, a two-building senior living facility.
Cityline’s current application focuses on Block C2, which was approved to host an 180-foot-tall office building with up to 275,650 square feet of space, including retail and service uses. A public park with an urban plaza and recreational amenities was also envisioned on a portion of the block.
The new proposal retains the public park commitment but replaces the office building with a 23-story, 270-foot-tall residential tower. The high-rise’s 275,650 square feet of space would consist of up to 240 dwelling units and up to 8,500 square feet of ground-floor retail or service uses.
The application estimates that the change to housing will result in 2,070 fewer average daily vehicle trips on weekdays compared to what the offices would’ve generated, so a reduction to the 475 parking spaces in the currently approved plan has been requested.
Under the proposal, Block C2 will deliver 1.8 acres of a 3-acre public park. The remainder is being built as part of The Mather.
While some of the planned amenities remain the same, including an urban plaza facing Westpark Drive, a playground, a lawn area, pavilions and public art, the new application swaps tennis and basketball courts for a large putting green, two pickleball courts, and an “outdoor fitness circuit,” citing increased demand in the county for pickleball.
It also proposes covering a previously open-air parking garage.
“This eliminates an awkward element of the approved plan and creates a more cohesive park plan,” McGranahan wrote. “It also facilitates connections to the public park spaces on [the Monarch and Nouvelle], which previously were blocked from the signature urban park by a tall retaining wall.”
In addition to the public park, the revised development plan includes private terraces for residents and their guests:
On the south side of the building, a pool deck and an amenity area featuring seating areas, outdoor grilling stations and dining elements, and a multi-functional lawn will be provided. On the north side of the building, the lower level roof terrace may provide additional passive outdoor spaces, and/or provide outdoor space for use by a street level retailer/restaurateur.
Though the application was filed by Cityline Partners, developer Renaissance Centro is under contract to buy the 2.9-acre parcel at 7925 Westpark Drive, according to the Washington Business Journal. The Bethesda-based firm is also building the Monarch.
Monarch, a 20-story condominium high-rise going up in central Tysons, has reached its pinnacle.
Developer Renaissance Centro celebrated the building’s “topping out” on Sunday (June 26), a key turning point in construction that comes when the main structure is fully in place. The milestone puts Monarch on track to open in spring 2023, according to a press release.
“Pouring concrete makes you susceptible to weather delays and such,” Renaissance Centro Executive Vice President Ilan Scharfstein told FFXnow. “So, having gone through that now, we’re closing in the building, and we can be confident that we’re not going to be experiencing any delays.”
According to Scharfstein, the project hasn’t been affected by pandemic-related supply chain and labor issues, and in general, work has gone smoothly since restarting in March 2021 after a change in contractors.
When completed, the residential tower at 7887 Jones Branch Drive will have 86 units ranging in size from 880 to 4,100 square feet and in price from the mid-$600,000s to $4.1 million. More than half of the units have already been sold, some going for over $3.5 million, Renaissance Centro reported.
Amenities for residents will include 24-hour concierge service, a fitness center, a garden terrace with a swimming pool, co-working space, a pet wash station, and a private dining room on the 20th floor.
Monarch will also have about 6,000 square feet of ground-floor retail space that will be open to the public.
“We are in active discussions with a couple of groups but not quite ready to share specifics on that yet,” Scharfstein said when asked about possible tenants, adding that the retail is envisioned as “an amenity for the residents, but also for the greater Tysons area.”
Monarch is part of the Arbor Row development, which will ultimately encompass 19.4 acres on Jones Branch Drive near Tysons Galleria. Completed portions of the plan include The Nouvelle apartments and the Arbor Row Stream Valley Park.
Construction on The Mather, a pair of 300-unit senior living high-rises, moved above ground in April. The facility will consist of two apartment towers and is expected to welcome residents in 2024.
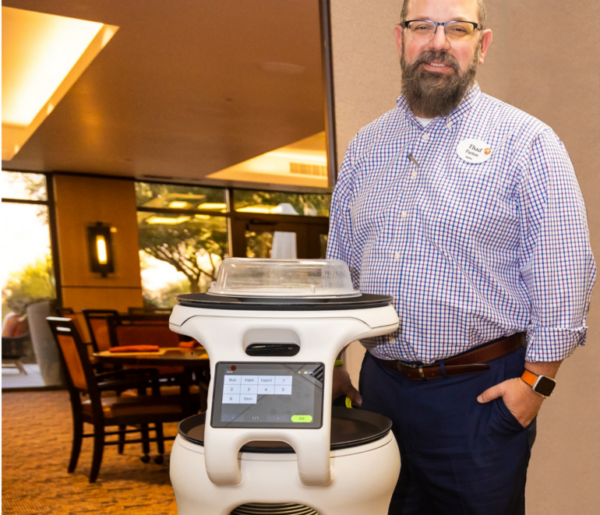
When The Mather Tysons opens in 2024, the senior living facility might employ some workers of the artificial intelligence variety.
Rest assured, these robots won’t be capable of planning a HAL 9000-style takeover. Instead, they will perform simple, repetitive tasks, such as delivering food to tables and apartments and cleaning hallways.
“Our hope is that it helps us retain team members, that they’ll recognize that we’ve gone kind of the extra step to provide them a level of assistance they may not get elsewhere in similar roles,” Mather Director of Culinary Operations Thad Parton told FFXnow.
Inspired by its founder’s work as an inventor, Mather’s plans to introduce robots to its senior living residences precede the pandemic.
According to Parton, Mather CEO and President Mary Leary asked him to explore robotics a couple of years ago as a potential way to boost service levels. After some research and conversations with vendors, he had identified a unit that would deliver food to residents’ apartments autonomously when COVID-19 arrived.
Once the worst of the pandemic’s initial surge dissipated, the nonprofit launched a pilot of the delivery robot at its life plan community in Evanston, Illinois, but as more people started eating in the dining room instead of taking food out, Parton realized his team’s needs had changed.
“The delivery robot was not as important to us as providing additional support to our dining services team, so we pivoted to testing a food-running robot,” he said, noting that the machines have become increasingly popular throughout the food service industry as restaurants adjust to an exodus of workers.
Earlier this spring, Mather deployed a food-running bot from Bear Robotics at its Splendido community in Tucson, Arizona, for a four-week pilot.
Capable of carrying 66 pounds with three trays and a built-in bussing pan, the robot transports plates of food from the facility’s kitchen to the dining room and then brings the empty dishes back to the kitchen.
“Human servers unload and serve the meals delivered by the robot, and load it up for return to kitchen,” Mather said. “This saves time for servers, who can now spend more time in the restaurant with residents.”
Mather explained exactly how the robot works: Read More
(Updated at 6 p.m.) Construction work has moved above ground on a pair of buildings that will bring 300 new apartments for older residents to Tysons.
Vertical construction began earlier this month on The Mather at 7929 Westpark Drive, the senior living provider Mather announced in a news release yesterday (Tuesday).
The milestone comes almost two years after work on the 4-acre site began with the demolition of an existing office building in May 2020.
“We are very excited to bring The Mather to Tysons,” Mather CEO and President Mary Leary said. “‘Going vertical’ is symbolic of the successful effort the team has put forward to obtain financing, exceed sales projections, and break ground — especially at such an unprecedented time these last two years.”
Approved by the Fairfax County Board of Supervisors in 2019, The Mather will consist of two residential buildings — a 27-story high-rise with 179 apartments and an 18-story building with 114 apartments.
Open to people 62 and older, the units will range in size from 850 to 3,300 square feet, with entrance fee prices starting at $646,700. Residents will have access to assisted living, memory care, and health care services, among other amenities.
The apartment towers will top a five-story “podium” with retail and other public uses on the ground floor, parking, residential amenities on the third level, memory support and skilled nursing on the fourth level, and assisted living on the fifth level, according to the county-approved plan.
According to the press release, Mather has also partnered with Fairfax County to provide “wellness and lifelong learning programs” in a dedicated space on the podium’s first floor, which will have an over 14,000-square-foot commercial space. The programming will be open to people 50 and older in the general community.
After two rounds of pre-sales, The Mather has already sold 80% of its units, exceeding projections, a company spokesperson said.
Located in walking distance of Tysons Galleria, The Mather is part of the 19.4-acre Arbor Row planned along Westpark Drive. The development also has the finished Nouvelle apartment building and The Monarch condominiums, which are under construction.
The $500 million Life Plan Community anticipates move-ins starting in early 2024, with construction on the 27-story tower expected to finish next year.

