Lake Anne resident Alec Berry was excited when he learned a new pizza restaurant planned to move in underneath his condominium in Reston.
But that excitement and goodwill dissipated once construction started, and Berry discovered that Fairfax County planning staff had mistakenly approved plans for an exterior ventilation shaft to be installed along the side of the building — right outside his window.
“They put the shaft in and bolted it to the sidewall,” he told FFXnow. “I was given no notification of this and at roughly 7:30 in the morning, they have an impact drill into the side of my bedroom wall… So, that has soured my opinion of this whole thing.”
According to the county’s Department of Planning and Development, the application for a new Deli Italiano at 1631 Washington Plaza was processed through the county’s old planning and land use system, FIDO.
However, the system bypassed what should’ve been a required review by the Architectural Review Board (ARB) for exterior modifications because it was labeled as a “new tenant layout,” which typically implies no external changes.
“Fairfax County takes the preservation of its historic districts very seriously, requiring that any exterior modifications to buildings within these areas receive approval from the Architectural Review Board,” a county spokesperson said in a statement. “Unfortunately, in this case that did not occur due to an oversight in the approval process that did not flag the exterior changes.”
The county’s new system, PLUS, which launched with some hiccups in 2022, uses GIS technology to flag all applications in Historic Overlay Districts for review.
Nevertheless, the ARB can’t retroactively rescind its approval of Deli Italiano’s application, according to the spokesperson.
“We are dedicated to enhancing our processes and leveraging technology to uphold the integrity of our historic districts and ensure that such oversights do not occur in the future,” they said.
The central question now is whether Deli Italiano owner Yasser Baslios can continue construction after Berry appealed to the Lake Anne of Reston Condominiums Unit Owners Association (LARCA) and the Reston Association Design Review Board (DRB) — separate entities from the ARB — to stop the project.
Both the DRB and LARCA approved Baslios’s initial application for exterior modifications, including a mechanical duct with a rooftop exhaust fan, records show. But the DRB voted last month to defer a vote on Berry’s appeal to give staff more time to review the case.
Cara O’Donnell, RA’s director of communications and community engagement, told FFXnow there is no firm date yet for a decision on the appeal, but she anticipates it will come within the next few months.
“The DRB will determine if the project is permitted to remain as submitted and move forward with completion,” she said in an email.
In the meantime, Baslios is moving forward with construction as planned.
“We will follow the rules and regulations set by Fairfax County,” he told FFXnow.
Baslios disputes Berry’s recounting of events, including his description of constant construction noise in the early morning and on the weekends. He also noted the ventilation shaft is “not even close to being done.”
“We’re gonna come in as good neighbors,” he said. “We love the community very much and that’s why I keep…trying to do my best just to be in this community. I do appreciate this community, and then hope they understand that I’m doing all this just because I wanted to be at this community to make a big difference.”
Deli Italiano originally hoped to open at Lake Anne Plaza by early December 2021. The pizza chain has since opened a location in Herndon, and it can also be found in Great Falls.
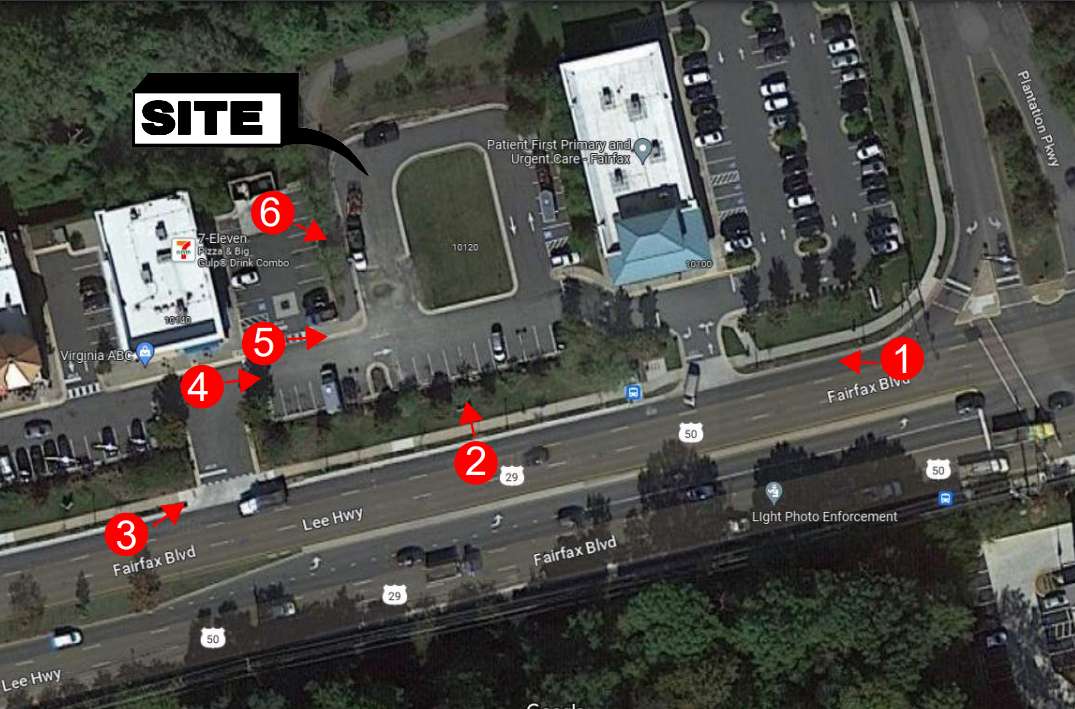
Taco Bell has set its sights on opening what will reportedly be its first location in Fairfax City.
The restaurant is proposing a 2,256-square-foot restaurant with a drive-thru at the Boulevard Marketplace Shopping Center (10160 Fairfax Blvd).
According to an application before the city’s Board of Architectural Review tonight (Wednesday), the site was approved for a drive-thru bank in 2008 and a retail building in 2017, but neither were built.
Taco Bell needs a special use permit to proceed with its plans. Cars would enter the site along Fairfax Blvd and then either use the drive-thru, which will wrap around the building and parking area, or utilize one of the 21 provided parking spaces.
The drive-thru will accommodate 13 stacked vehicles. Bicycle parking and a small outdoor dining patio area are also proposed for the site near the fast-food eatery’s main entrance, according to the application from Taco Bell developer ABTB Mid-Atlantic.
Taco Bell says this will be its first location in Fairfax City, though the chain has a couple of spots not far from city limits, including near Fair Oaks Mall.
“The Applicant’s proposal presents an opportunity to redevelop and activate an underutilized parcel with a vibrant, high-quality community-serving use that advances the Comprehensive Plan’s objectives of enhancing commercial activities along the Fairfax Boulevard commercial corridor,” a statement of intent says. “…The Applicant is eager to bring the first Taco Bell to the City and is committed to ensuring that the proposed development fits into the fabric of Fairfax.”
Taco Bell plans to install a 6-foot-wide sidewalk between the proposed building and parking areas. The applicant also plans to maintain and existing trail along the western property line that connects to George Snyder Trail to the north. A 3.5-foot-wide landscape strip is proposed between the drive-through lane.
Boulevard Marketplace is a 19,316-square-foot retail center near Fairfax High School. Its current tenants include Marco’s Pizza, Subway, Crazy Crab, 7-Eleven and a Virginia ABC store.
Hundreds of residential units are on the horizon for two linked, vacant office buildings on Worldgate Drive in Herndon.
According to preliminary plans before the town’s Architectural Review Board, the applicant wants to build a combination of townhouses and apartment units on a 10.4-acre property at the intersection of Worldgate Drive and Elden Street.
If approved, the project would include a 360-unit apartment building, 52 units of four-floor, stacked flats and 49 townhouses.
A 487-space parking garage is planned, along with 39 surface parking spots. Stacked private garages will have 104 dedicated spaces while townhouses will have 98 spaces, according to a preliminary site plan from developer Boston Properties.
The proposal to redevelop the buildings at 13100 and 13150 Worldgate Drive first came before the architectural review board over the summer.
“After studying several options, the team opted for a concept which bisects the site to proportion the multi-family and single-family components, partially demolishes the garage, and improves the area connectivity by adding a new street grid,” a presentation on the potential application says.
The apartment building will use half of the garage structure and wrap around it to create internal courtyards and a “urban edge” towards Elden Street and Worldgate Drive. The townhouses are proposed as a series of blocks with townhouses and stacked flats.
The development would add a road from the south to “announce the multi-family amenity from Worldgate Drive” and create a public plaza. A new internal road will connect the townhouses to the apartment building’s entrance, according to the presentation.
The pre-application heads to the ARB today (Wednesday) for remarks. It will then go before the town’s planning commission.
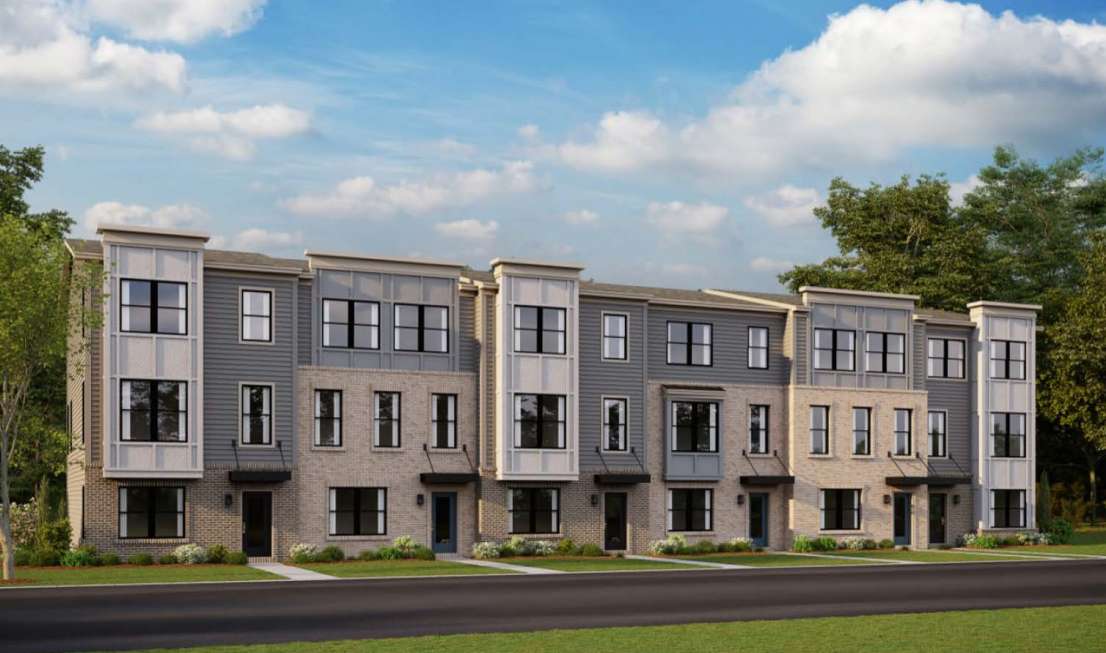
Herndon Corporate Center could become the latest local office park to give way to a new housing development.
Reston-based developer Stanley Martin Homes is looking to replace three of the four office buildings at 1145-1175 Herndon Parkway with condominiums and townhouses, according to an application set for a Herndon Board of Architectural Review public hearing tonight (Wednesday).
Located directly behind Elden Street Marketplace, the shopping center anchored by H Mart, Herndon Corporate Center was built in 1986 and consists of one-story, brick office buildings that total 135,756 square feet of rentable space, per its website.
If its plan is approved, Stanley Martin would demolish all of the existing office buildings except for the one at 1165 Herndon Parkway, whose current tenants include the Score Foundation and a National Guaranty Purchase Center run by the Small Business Administration.
“This fourth office building will remain for an undetermined period of time,” Tamsin Himes, a lead planner for the Town of Herndon, said in a staff report, noting that the untouched building is under different ownership than the rest of the office park.
According to submitted project renderings, the developer plans to construct 56 two-over-two condo units on the eastern side of the property adjacent to Elden Street Marketplace. The rest of the site will be filled with 55 three-floor townhomes.
Proposed open space amenities include a plaza with outdoor seating by the development’s entrance on Herndon Parkway, an asphalt trail with exercise stations along the northwestern perimeter, a tot lot near the condos, and two smaller seating areas.
A site plan for the development was approved on June 23, according to Stanley Martin’s presentation.
In her report, Himes said staff “is supportive” of the project but hasn’t made a recommendation yet, because it’s seeking clarification on a few items, such as which of the several submitted color schemes and elevations will actually be pursued.
“Staff believes that a valuable conversation can be had with the applicant regarding the design items mentioned above,” Himes wrote.
Tonight’s public hearing will likely be continued to Nov. 15 “given the need for additional materials and additional time for review,” town staff said in a memo.
Dubbed “Park Place,” this would be Stanley Martin’s third development in the Herndon area. The company also built the Liberty Park neighborhood in McNair, and construction began this spring on the Overlook at Dulles Tech condos near the Innovation Center Metro station.
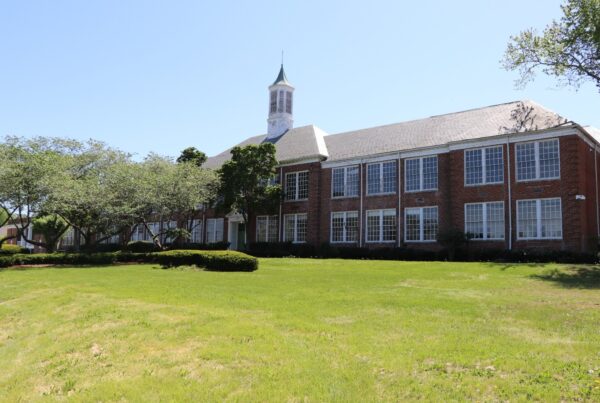
Fairfax County is looking to convert the Original Mount Vernon High School into a collection of public facilities, including possibly an early childhood center, a senior center, a performing arts space and a business incubator.
The Fairfax County Board of Supervisors is seeking a special exception amendment that will allow the county to turn the 84-year-old, now-vacated high school into an accessible public facility with a variety of proposed uses.
Potential uses listed in the application, which was filed last week, include a gym, an early childhood education center, a teen and senior center, a culinary and business incubator, visual and performing arts space, a welcome center, a commercial kitchen for education, and space for nonprofit programs focused on education, career and workforce development and financial literacy.
“Developing a cohesive facility with creative open spaces and classroom areas will nurture these coalitions and support the exchange of ideas and shared innovation,” the application says. “Design concepts will allow for flexibility and adaptability, so the spaces are changeable based on future needs.”
The special exception amendment was actually approved by the Board of Supervisors on Sept. 13, 2022, and a design and site plan are in the works, Mount Vernon District Supervisor Dan Storck reported on June 6.
However, in March, the Virginia Supreme Court struck down the county’s updated zoning ordinance, which created the “Alternative Use of Historic Buildings” category that is the basis of the proposed conversion. The ordinance has since been readopted, but the application has been resubmitted and is going through the approval process again as a precaution, Storck said.
The school’s location in the Mount Vernon District makes it ideal for a multi-use public facility, playing a “critical role” in providing educational opportunities to those in the Route 1 corridor, according to the application.
A special exception is needed to convert the 140,000 square-foot, 22-acre property at 8333 Richmond Highway due to its historical nature.
Once part of George Washington’s original estate, the school opened in early 1940 and its Colonial Revival buildings were constructed under the federal Public Works Administration program. The school was initially only open to white students, due to Jim Crow segregation that was common across Northern Virginia.
The Original Mount Vernon High School is listed on both the Virginia Historic Landmarks Register and National Register of Historic Places.
The county has been planning for its adaptive reuse since at least 2016. The facility is already hosting a renovated and reopened gym, a satellite Fire Marshal’s Office and a Fairfax County Public Schools registration site.
But the county wants to add a lot more. Under the proposal, the building would be in use for up to 17 hours a day, with the early childhood education center opening as early as 6 a.m. and the community spaces closing as late as 11 p.m.
The hope is to design the building so it can accommodate up to 2,000 people on a daily basis, per the application.
To accommodate a requirement that new additions to buildings on the Virginia Historic Landmarks Register “distinguish themselves from the existing historic building,” the welcome center would have an all-glass facade with a small section of red brick.
The application is scheduled for a planning commission public hearing on Sept. 13, which will be followed by a hearing before the Board of Supervisors on Sept. 26.
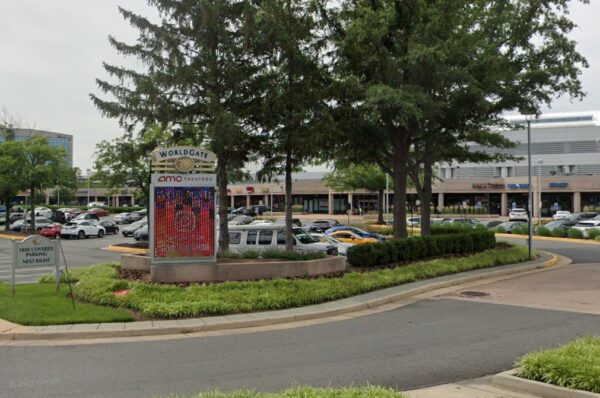
A new sign plan aimed at creating uniformity in Herndon’s Worldgate Centre has been put on hold.
At a work session public hearing before the town’s Architectural Review Board last night (Wednesday), town staff indicated that the property owner intends to withdraw the plan because of the town’s efforts to adopt Uniform Sign Standards.
“The applicant’s agent has indicated their intention to withdraw this application given the adoption of the Uniform Sign Standards, however, a formal withdrawal has not been received at this time,” Tamsin Homes, a lead planner with the town, said in a May 3 memo.
The owners of Worldgate Centre submitted an application in March to create additional design criteria with a new master sign plan.
“The applicant proposes to amend the current master sign plan to accurately reflect the location and size of existing tenant spaces within the shopping center and provide updates sign area allocations for each respective tenant in accordance with each tenant space,” the application said.
In a Feb. 22 memo, the applicant stated that the plan allows the center to get revamped and refreshed signage that will “ultimately improve and enhance the quality of this prominent shopping area in the Town of Herndon.”
A formal withdrawal request has not yet been made.
Image via Google Maps
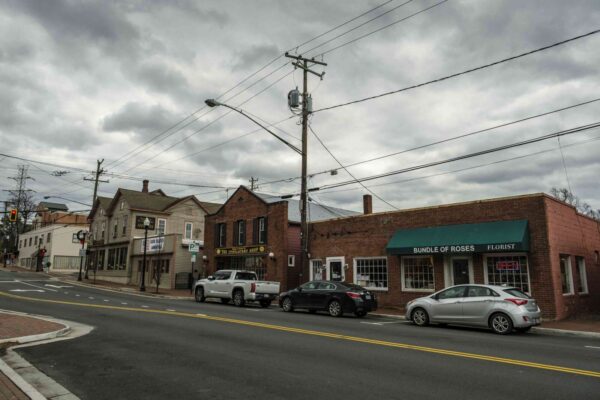
The Town of Herndon is instituting uniform sign standards in an effort to manage consistent design that fits its character and architectural context.
The proposal, which was adopted by the Historic District Review Board yesterday (Wednesday), would also streamline the number of cases that go before that board and the town’s Architectural Review Board.
“These standards give direction on the ways in which signage can serve practical needs while contributing to Town character and appearance,” the new design standards say.
Specific standards laid out for the town’s Historic District Overlay area say signs should typically follow a consistent design palette and ethic. The rules also discourage the use of standardized designs and colors that clash with the overall aesthetic of buildings.
“Creative and artistic designs are encouraged to enhance liveliness and visual interest,” the design standards say.
The guidelines also detail considerations for projecting signs, wall signs, free standing signs, canopy signs and awning signs. Similar standards are considered for the town’s Architectural Control District.
At a previous work session, board members said the design standards were too broad and not restrictive enough.
But in a March 15 memo, Herndon Deputy Director of Community Development Bryce Perry said that the board did not provide additional comments on possible changes.
“Staff is open to suggestions on how to add further specific to the standards,” Perry said, adding that additional specificity is included in other documents like the downtown pattern book.
He said the guidelines are crafted “purposefully to cover broad design considerations that could be applied to all sign cases.”
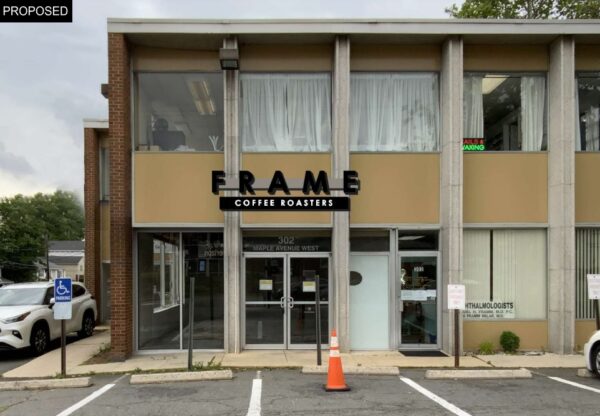
A new micro-roast coffee shop hopes to beautify an aging office building in the Town of Vienna.
Frame Coffee Roasters recently got the Vienna Board of Architectural Review’s approval to add signage above its future entrance at 302 Maple Avenue West. It will fill a ground-floor space vacated a couple of years ago by Burke & Herbert Bank, which relocated.
The shop will serve cold sandwiches, pastries and madeleines to go with the coffee, which will be made from beans roasted by owner Johnny Lee.
“I want to make this space as a gallery or some kind of art museum,” Lee told FFXnow, explaining the intent behind the shop’s name. “As the customer comes in, they should feel a very cozy and comfortable area and with some big frames for some beautiful art posters, and also good smells from the coffee and some good food with the coffee.”
This will be Lee’s first business, but he has experience as a barista and learned how to roast coffee beans in his native South Korea.
When he first saw Maple Avenue, he was struck by the abundance of restaurants, delis and other “beautiful shops.” The street’s role as a connector for commuters going to and from D.C. added to its appeal.
“I thought it was the best place for grabbing a coffee in the morning,” Lee said.
After recently obtaining a final needed building permit, Lee anticipates that construction will take about two months, putting Frame Coffee on track for an April opening.
At the Jan. 19 meeting, BAR members lauded the proposal as an aesthetic improvement over the previous tenant, particularly since it’ll remove a navy blue awning that wraps around the front of the building.
“I think this is a good design for this particular building,” BAR Chair Roy Baldwin said. “I like the idea that the awning is removed. This building is verging on historic, because it’s been around for a long time.”
The two-story office building was constructed in 1962, according to Fairfax County land records. Current owner Vienna Property Management LLC acquired the property for $2.4 million on Feb. 1, 2016.
Though it’s not an official historic site, one board member called 302 Maple Avenue a rare example of a “true modern building” in Vienna. Baldwin said the awning had “never looked really right,” commending Frame Coffee for a plan that “respects the building.”
The proposed sign will consist of illuminated channel letters that appear black during the day and white at night, per the BAR staff report.
“I think the signs that change from night to day or day to night are actually pretty elegant,” board member Paul Layer said, adding that the coloring “definitely goes well” with the building’s beige facade.
A representative for Frame Coffee Roasters confirmed the business will repaint and do any necessary repairs on the area that will be newly exposed once the awning is removed.
While Vienna residents often lament the town’s abundance of banks, this is the second former bank set to be converted into an eatery. The BAR approved plans to turn the vacant SunTrust Bank at 501 Maple Avenue West into a Yellow Diner last summer.
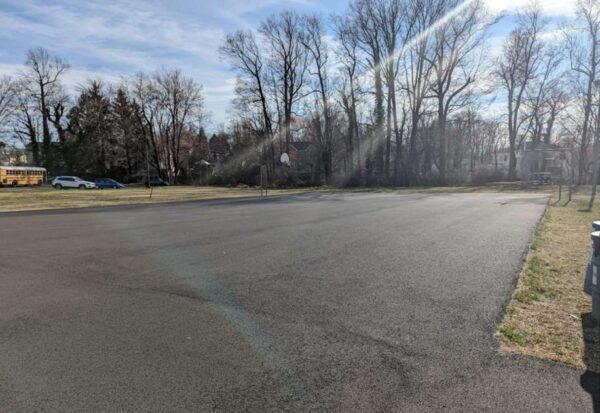
(Updated at 11:50 a.m.) The blacktop that passes for a basketball court behind Cedar Lane School in Vienna is up for some refurbishments.
Fairfax County Public Schools went before Vienna’s Board of Architectural Review last Thursday (Aug. 18) to obtain approval for proposed exterior modifications that would improve the 9,842-square-foot facility at 101 Cedar Lane with new basketball hoops, a resurfacing, and added playing lines.
Other planned changes include the addition of a 6-foot-tall, 488-foot-long black vinyl fence with four 6-foot-tall pedestrian gates, which would be located at the corners of the futsal court adjoined to the basketball court, according to a provided layout.
FCPS also intends to paint logos on the courts for itself, Vienna Youth Soccer, and Cedar Lane’s panther mascot.
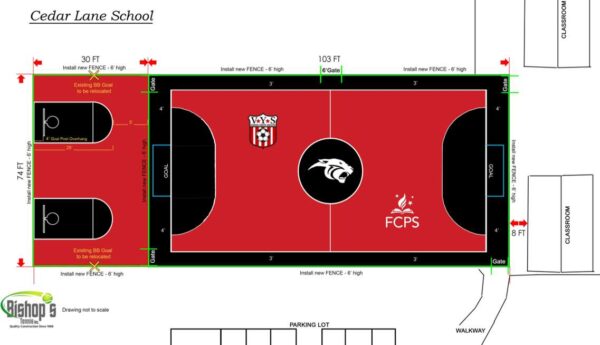
The application was approved 5-0, according to the BAR clerk.
Though it has a small population of just 60 students, as of June 2021, Cedar Lane serves as one of FCPS’ two high schools for students with emotional, social and behavioral challenges.
Earlier this year, the Vienna Board of Architectural Review approved similar upgrades for the basketball court at nearby Cunningham Park Elementary School.
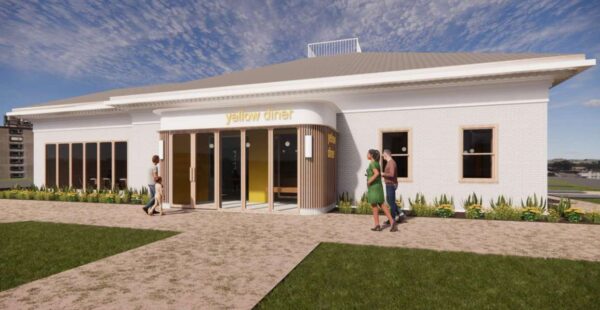
As if the universe sensed a need for balance, a bank in Vienna is set to turn into a restaurant.
The Vienna Board of Architectural Review gave its approval last month to a team that plans to rework the former SunTrust Bank at 501 Maple Avenue West into the Yellow Diner, which has been described as a modernization of a classic American diner.
“It’s somewhere we can enjoy a good meal and not feel rushed, and you can go at different times of the day,” the project manager said when introducing the proposal to the BAR on March 11. “The new twist to it is we want to probably have more sustainable food, more organic food, but it’s still kind of the same menu we all know and love.”
According to the application materials, much of the bank’s exterior shell will remain, but the existing drive-through facility will be covered and converted into a private dining room. The brick facade will also be painted, and an entrance vestibule will be added.
In addition, the restaurant will have an outdoor dining patio with 12 seats and a pergola. A total of 92 seats are planned, including 24 for the private dining room and five at a bar.
Next to the patio will be a wall mural by an artist that owner Peter Pagonis — who’s behind the Greek restaurant Nostos in Tysons — plans to commission, architect Benjamin Webne told the BAR before its vote on July 21.
“We’ll be replacing all existing windows with more energy-efficient windows,” Webne added.
The board’s approval of the planned exterior modifications came with the conditions that the wall for the future mural be left as bare concrete until it’s painted and that the planters around the outdoor patio be weighed down with gravel so they don’t topple over.
Though the vote means renovation work can start on the building, the restaurant team will need to return to the board in order to get approvals for the mural, signage, and outdoor furnishings before occupancy is permitted.

