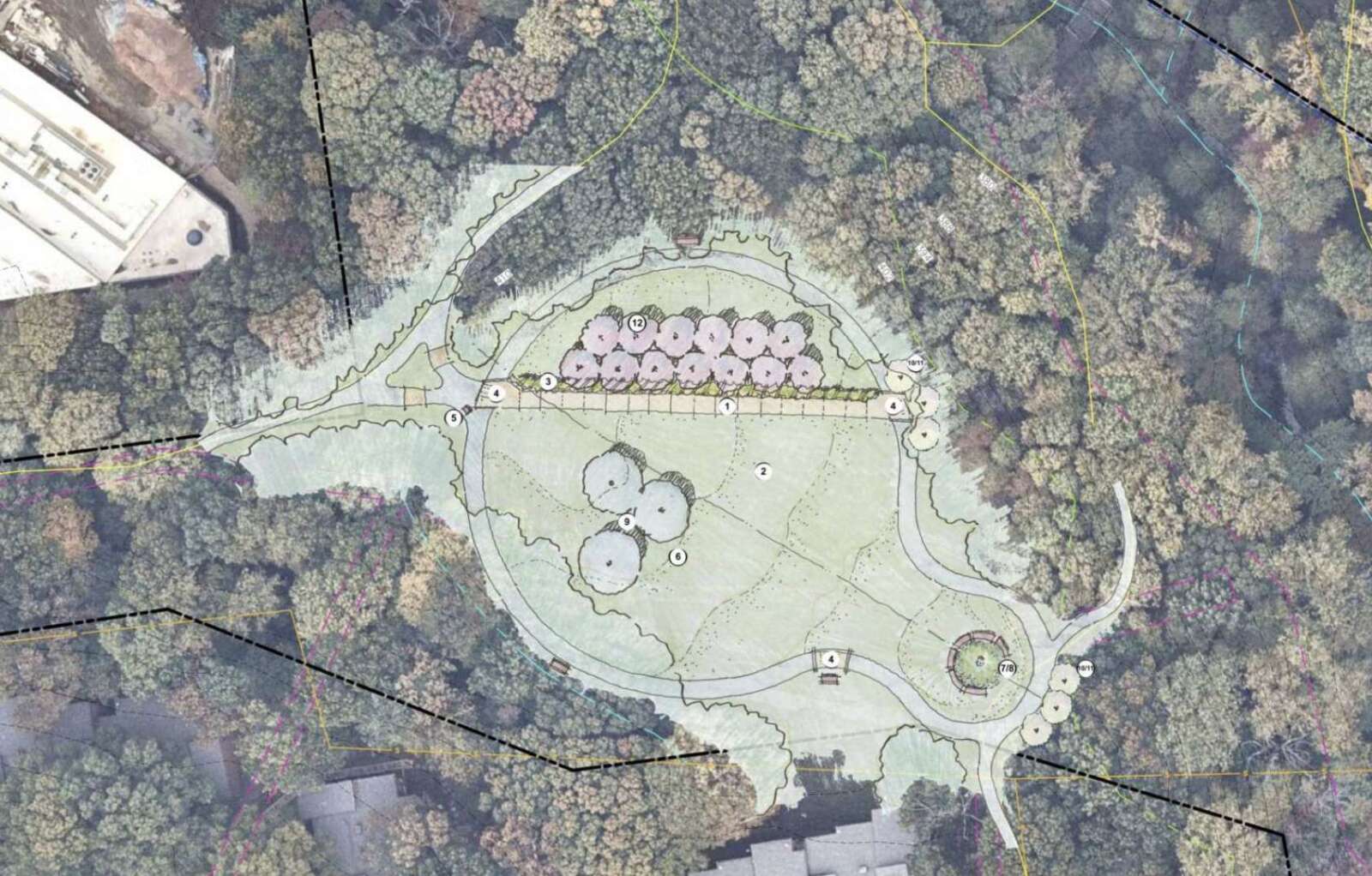
The redevelopment of Hunters Woods ballfield will begin within the next month, Reston Association says.
The project will include a new pathway network, new landscaping, park furniture, improved storm drainage and a free little library.
“We are excited to share this update on the long-awaited Hunters Woods Ballfield Redevelopment Project,” RA wrote in a statement.
During construction, the site will be restricted. All trail users should follow posted signage and detours to ensure safety.
The concept plan for the field — which is not in use largely due to lack of parking and its remote location — was approved in 2020.
A pathway will line the perimeter of the site, and another formal walkway is planned through the middle of the site. Landscaping, bench seating and education signage are planned along some of the paths.
RA began geological testing at the ballfield in April 2022 as part of Fairfax County’s permitting and site plan approval process.
The Hunters Woods Neighborhood Coalition encouraged RA to repurpose the ball field, which is no longer used by the Reston-Herndon Little League.
Consultant Kimley-Horn Associates has been working with RA on the project.
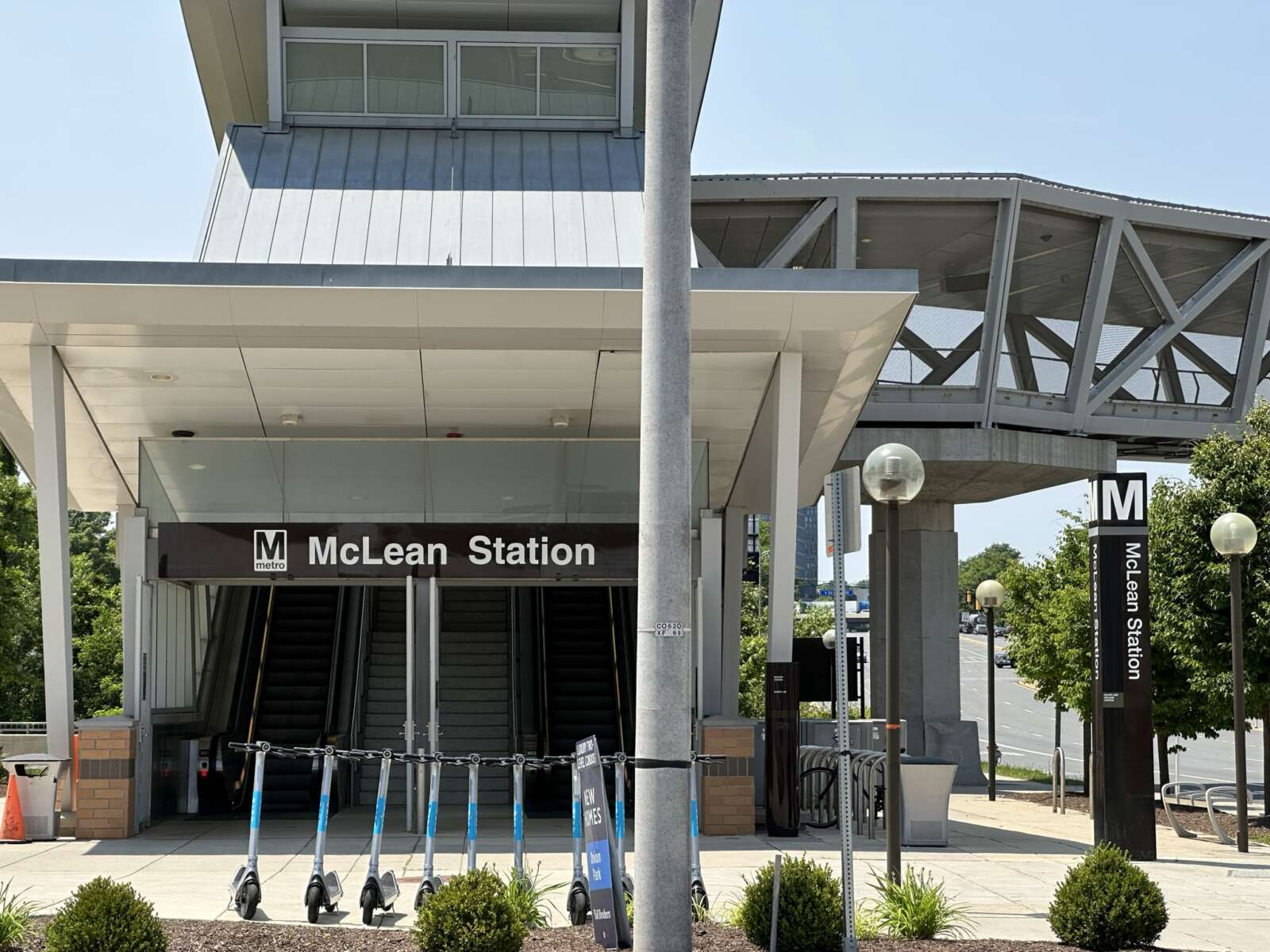
(Updated at 5 p.m.) By the end of this year, Capital One Center might have a more convenient entrance to the McLean Metro station.
Construction on a north entrance for the station is underway and on track for completion by the end of the year, according to a Washington Metropolitan Area Transit Authority spokesperson.
To ensure the project can be finished, the WMATA Board of Directors approved an access agreement at its meeting on Thursday (July 27) that will enable the transit agency’s contractors to “cross and occupy” Capital One’s property.
“The contractor will immediately establish a storage area, continue site work and begin using the Capital One property to access the construction site,” Metro staff said in a summary of the agreement. “Because of the urgency of continuing contracted work, the resolution requests that this approval take immediate effect.”
The new entrance will be located north of Route 123 (Dolley Madison Blvd) near the Scotts Crossing Road intersection. Riders can currently only access the station at 1824 Dolley Madison Blvd from the south side near Scotts Run, where there is also a small kiss-and-ride lot.
According to WMATA, the project includes the “addition of double doors in the north curtainwall, exterior sidewalks, lighting and other necessary improvements.”
The project’s $1.3 million budget is primarily being funded by Fairfax County through I-66 toll revenues awarded by the Northern Virginia Transportation Commission in 2021.
Capital One also agreed to contribute $300,000 and will pay for any additional work that’s needed, such as “steps, additional lighting and relocation of a waterline,” Metro staff said.
Under the approved access agreement, WMATA and its contractors are required to restore any portion of Capital One’s property affected by construction to its existing condition. The transit agency could also be on the hook for up to $10 million if there are any costs related to injuries or property damages.
While the new entrance is expected to be finished this year, it won’t officially open to the public until Capital One completes construction on the adjacent Capital One East lot, according to the Metro spokesperson.
Replacing a parking lot, Capital One Center opened a temporary baseball park on the lot earlier this year. A permanent urban park with recreational amenities, landscaping, a plaza and food truck parking is also planned for the site.
Back in March, the developer said construction on the urban park could start later this year and wrap up in late 2024. Capital One Center didn’t immediately return a new request for comment.
Correction: The headline initially suggested that the new Metro station entrance will open this year. WMATA says that, while construction will be finished, an opening won’t come until Capital One finishes its work.
The final piece needed to fully redevelop the West Falls Church Transit Station Area has fallen into place.
After a public hearing on Tuesday (July 25), the Fairfax County Board of Supervisors unanimously approved developer Rushmark Properties and HITT Contracting’s proposal to transform Virginia Tech’s Northern Virginia Center in Idylwood into a mixed-use hub designed to promote sustainability.
With the aid of architectural renderings, a representative for the development team known collectively as Converge West Falls bestowed a futuristic aura on the plan to replace the university’s existing four-story academic building at 7054 Haycock Road with an updated office building and apartments.
“This all looks otherworldly almost,” Mason District Supervisor Penny Gross observed before expressing “some qualms” with the location of a kids’ play area next to four-lane-wide Falls Church Drive.
The play area will be in a 7,908-square-foot Pocket Play Park — one of three publicly accessible open spaces proposed for the 7.5-acre Converge development, according to the rezoning application.
The developers also plan to build a 7,419-square-foot Sustainability Pocket Park with a boardwalk and other features on a stormwater management pond and a 42,668-square-foot Innovation Civic Plaza in the median of West Falls Station Blvd, a new private street that will be extended west from the recently approved Metro station redevelopment to the West Falls project now under construction in Falls Church City.
Those parks will be complemented by walkways, public art, pollinator gardens, landscaping and seating throughout the property, along with QR codes that will enable visitors to learn more about the site’s construction, said Walsh Colucci lawyer Andrew Painter, the development team’s representative.
The civic plaza is intended to serve as “the nucleus” of the development with an event lawn and an electronic, LED “Cloud Pavilion” whose canopy can be programmed to change color, shape, size and design based on the environmental factors, such as the angle of the sun.
“We believe this is going to be an immersive experience that will be a distinctive public art moment for the entire West Falls Church transportation area,” Painter said of the open-air pavilion.
According to Painter, the developers also wanted to create a “defining architectural statement” with the planned, 270,000-square-foot office building, which will house a new corporate headquarters for HITT and a Coalition for Smart Construction run by Virginia Tech’s College of Architecture.
Topping out at 120 feet tall, the building will have a 100,000-square-foot solar panel array on its roof that’s expected to generate between 1,100 and 1,400 megawatts of electricity — enough to power the whole facility. It will aim for net-zero carbon emissions.
“Furniture within this building will be generated with a 3D printer,” Painter said. “The façade of the building will be prefabricated to reduce the carbon footprint…Every step of the way, we’ll be incorporating those types of sustainability elements in the building.”
Apartment building height a sticking point for some residents
Community criticisms of the project, however, focused on the 13-story, 440-unit residential building — specifically its height, which will reach 145 feet along West Falls Station Blvd and taper down to 85 feet at the corner of Falls Church Drive and Haycock Road. Read More
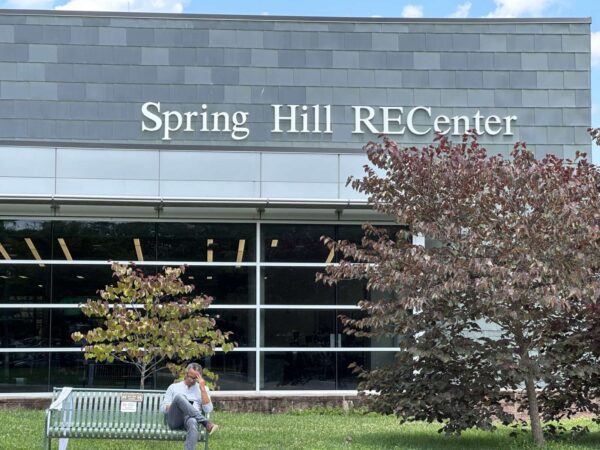
Fairfax County’s efforts to become more energy efficient will get a power boost this week, as work begins on improvements at McLean’s Spring Hill Rec Center.
Set to break ground at 2 p.m. tomorrow (Wednesday), the project will add the recreation center at 1239 Spring Hill Road to a growing list of county facilities supported by solar panels. Other planned changes include pool dehumidification unit replacements, LED lighting upgrades, improved building automation systems and a new geothermal HVAC system.
“The project represents a significant step forward toward meeting the county’s goals for carbon neutrality in its facilities, fleet vehicles and operations, including 50% of county electricity from renewable sources by 2040,” the Fairfax County Park Authority said.
Adopted in July 2021, the county’s Operational Energy Strategy set 2040 as the target date for achieving carbon neutrality in its energy use — the point when it will remove as many greenhouse gas emissions as it releases.
In addition to getting half its electricity from renewable sources by 2040, the county hopes to reach carbon neutrality by cutting overall energy usage in half, transitioning to fully electric or non-carbon-emitting vehicle fleets by 2035 and producing zero waste by 2030, among other goals.
After running into some early roadblocks, particularly when it came to solar panels, the push to make the county’s facilities more energy efficient has picked up steam in recent months.
There are 22 solar projects in progress, including the Spring Hill one as well as five others that are under construction and expected to be completed this year, the Fairfax County Office of Environmental and Energy Coordination reported to the Board of Supervisors at a July 18 committee meeting.
Later this afternoon, the board will hold a public hearing on whether to lease some upcoming facilities, including the new Franconia Governmental Center and planned Mason District Police Station addition, for solar photovoltaic (PV) array installations.
The county has also finished installing 96 electric vehicle charging stations at 11 facilities and has another five locations and 116 charging spaces on the way through 2024, though the Spring Hill Rec Center isn’t on that list.
The rec center will be the county’s fifth energy efficiency retrofit project, following completed upgrades at the Cub Run and South Run rec centers and the City of Fairfax Regional Library. Improvements to the Pender Building that houses the Department of Housing and Community Development are on track to finish this November.
According to the park authority, the Spring Hill Rec Center’s new solar PV array will produce 307 kilowatts of energy, providing 13% of the building’s annual electricity.
“That’s enough energy to power 33 homes, annually,” FCPA spokesperson Benjamin Boxer said.
Coordinated by energy service contractor CMTA, the upgrades are collectively expected to reduce the facility’s electric consumption by 19% and gas consumption by 29% each year, the FCPA says.
The park authority anticipates finishing work on the project by late summer 2024.
“There may be occasional, temporary disruptions to Rec Center operations due to construction activities, but the Park Authority will work to minimize any impacts to our patrons,” Boxer said.
Offering classes, camps and one of the FCPA’s three licensed preschools, the Spring Hill Rec Center hosts a 15,000-square-foot fitness center, an indoor gym, a swimming pool and spa, and various outdoor facilities, including a playground and baseball and soccer fields.
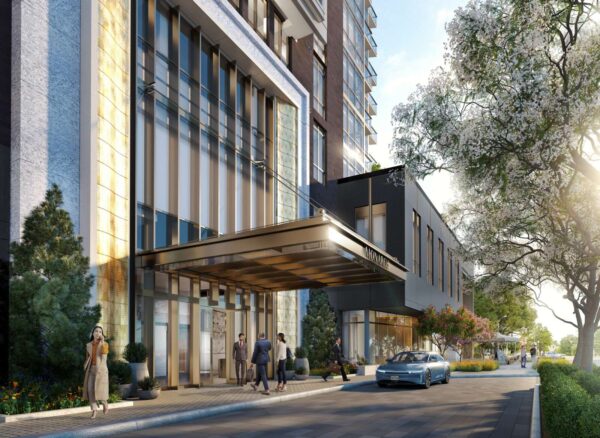
A new housing option has opened up in Tysons — at least for those who can spare $1.7 million.
Developer Renaissance Centro recently celebrated the grand opening of Monarch, a 20-story, 94-unit condominium high-rise in the Arbor Row neighborhood.
“The opening of Monarch brings a human dimension, new technology and open spaces which enriches Tysons,” Providence District Supervisor Dalia Palchik, who participated in a ribbon-cutting at the ceremony, said. “I am simply delighted and excited for the community, and for my district.”
Located at 7887 Jones Branch Drive, Monarch’s condos range in size from 880 to 4,100 square feet and have sold for up to $4.1 million. There are 18 units still available after the developer touted strong pre-sales at record-high prices for Tysons.
Prices for the remaining five model types average around $1.7 million, according to Renaissance Centro President David Mayhood.
Designed by WDG Architecture and built by Hoar Construction, the 202,200-square-foot building has 6,000 square feet of ground-floor retail space. Resident amenities include 24-hour concierge service, a fitness center, a garden terrace with a swimming pool, co-working space, a pet wash station, and a private dining room.
The grand opening included open house tours of the development’s “grand spaces,” according to a press release shared by Renaissance Centro yesterday (Thursday).
Guests toured the grand spaces of Monarch, furnished by the French luxury home brand Roche Bobois in a style that matches well with Monarch’s soft lighting, bronze fixtures and colorful art. Walls of glass twenty feet high flood the lobby with light, and an expansive third floor entertainment space connects to a lushly landscaped roof deck. In the outside garden, residents will enjoy arbors, leisure seating, grilling stations and a pool, offering fresh air and quiet corners for reading and reflection. Glass-railed balconies extend living spaces, and some residents can take private elevators that open directly into their units.
The opening came slightly later than anticipated after a four-year-long construction process. When it broke ground, Monarch was expected to open in late 2020, but a change in building contractors stalled work for months.
Approved by the Fairfax County Board of Supervisors back in 2012, the Arbor Row master plan calls for eight new buildings totaling 2.6 million square feet on 19.4 acres in office-heavy central Tysons. Other completed pieces of the development include The Nouvelle apartments and Arbor Row Stream Valley Park.
Still to come is a pair of senior living apartment buildings dubbed The Mather that topped off in January and is expected to open next year. In addition, Arbor Row developer Cityline Partners submitted a pitch to the county last fall to replace an approved office building with another residential high-rise.
That application is still under county review with no scheduled public hearings yet.
“This community is still emerging,” Renaissance Centro president and founder Albert Small Jr. said. “Really, we’re building a new town, adding a lot of rooftops. You will soon see walkers, joggers, cyclists and maybe even strollers energizing this corner of Tysons.”
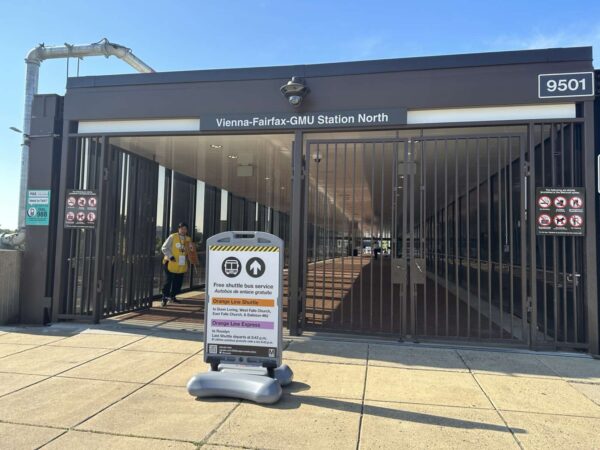
Train service will be back at the Vienna and Dunn Loring Metro stations, starting Monday (July 17).
The two stations at the western end of the Orange Line have out of commission since June 3 so Metro crews could replace a 40-year-old rail and install fiber-optics cables. The project also affected the West and East Falls Church stations, which reopened on June 26.
“Replacing this section of rail was critical to ensuring the Orange Line is safe and reliable for years to come,” Metro Chief of Infrastructure Andy Off said, announcing the project’s completion. “We appreciate our customers’ patience while we completed this important work to improve our system.”
The rail between the Vienna and Ballston stations was some of the oldest in the Metro system and needed to be replaced “to improve safety and reliability,” according to the Washington Metropolitan Area Transit Authority.
During the second phase of the project, workers replaced nearly 25 miles of rail and removed over 97,000 linear feet of vegetation around the Vienna and Dunn Loring stations. Another 15.5 miles of rail and 42,000 linear feet of vegetation was addressed during the first phase focused on the Falls Church stations.
“Overgrown plants and brush…could cause an obstruction during a storm,” Metro said in its press release.
After the Orange Line stations reopen, the transit agency will shift its construction efforts east to the Green Line between Fort Totten in D.C. and Greenbelt, Maryland:
Summer construction will now move to the Green Line beginning July 22, when Metro will install fiber-optic cable, replace platform edge lighting, and replace power cables and switch machines. Upgrading the switch machines and installation of the new cables will ensure reliable service for years to come.
Green Line stations between Fort Totten and Greenbelt will be closed from Saturday, July 22, to Monday, September 4. Green Line service at Fort Totten will be unavailable July 22 and July 23. Red Line service will remain available at Ft. Totten. Frequent free shuttle buses will replace trains between the affected stations. Customers are advised to allow extra time for their travel. In addition to prominent signage and announcements in the stations and on trains, additional Metro staff will be available to assist customers at the affected stations.
Metro’s train service runs from 5 a.m. to midnight on Monday through Thursday, 5 a.m. to 1 a.m. on Friday, 7 a.m. to 1 a.m. on Saturday, and 7 a.m. to midnight on Sunday.
This weekend, free local shuttles between the Vienna, Dunn Loring and West Falls Church stations will continue to be available during those hours, along with express service between Vienna and West Falls Church.
Dunn Loring riders won’t be entirely free of construction next week. Work to replace two escalators at the station has been underway since mid-March and is expected to continue until the end of October.
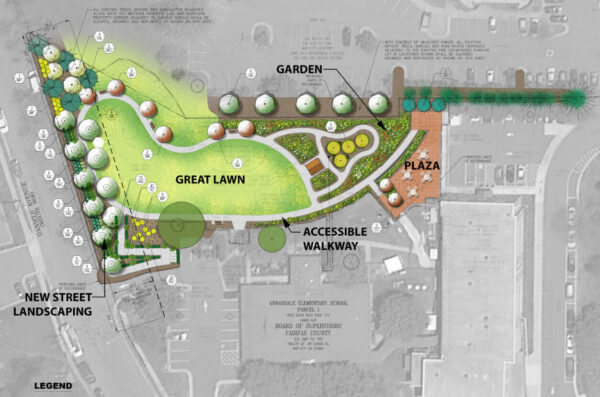
Construction is well underway on Annandale’s new civic space, but it will take a little more money to bring Fairfax County’s full vision to fruition.
The cost of the project, which will turn a parking lot at 7200 Columbia Pike into an urban park, has exceeded the available funding, leading to some elements getting revised or eliminated, Mason District Supervisor Penny Gross told the Board of Supervisors yesterday (Tuesday).
Gross requested that the county consider providing an additional $100,000 so those elements, including lighting and parking lot changes, can be reincorporated.
“While the project could be completed as-is, I believe strongly that the inclusion of certain design elements…would position the park for greater visitor safety and long-term success,” Gross said. “Pursuit of these elements during a subsequent phase of construction would contribute positively to the park’s visibility, connectivity, and ability to serve as an anchor for civic connection in an important revitalization area.”
In the works since 2018, the Annandale Civic Space will transform the county-owned site with a plaza, a green lawn with a “topography” playground, an educational garden and an accessible walkway linking Daniels Avenue to Columbia Pike.
Currently, construction is on track to finish this fall, according to the Department of Planning and Development’s community revitalization section.
Initially, the county estimated a “ballpark cost” of $600,000 to $650,000, DPD staff said at a community meeting in 2021. However, by the time construction began this past March, the total estimate had grown to $700,000, according to the DPD’s project page.
Lighting along the walkway through the park and enhancements to the parking lot shown in the final design concept in 2019 were dropped from an updated rendering approved in July 2022.
If approved, the additional funding will primarily go toward realizing the county’s vision of the parking lot as a pop-up programming and events space, according to Gross.
“As the project evolved, designers saw an opportunity to utilize excess parking lot surface by shifting some of the parking spaces to install a more direct sidewalk construction and landscaping panel from the plaza area to the public sidewalk along Columbia Pike,” she told FFXnow. “Funds for Phase 2 also would implement the envisioned catenary lighting, reseal and repaint the parking lot, and install bollards around the refuse collection pad to ensure the bins remain in their proper location.”
During business hours, the lot is expected to provide parking for the Annandale Christian Community for Action (ACCA) Child Development Center, which operates out of the former Annandale Elementary School building on the site.
Gross said the project has “required creativity and flexibility,” including when it came to financing. Since 2020, the county has assembled funds for construction from a variety of sources, including a $363,250 environmental improvement program grant and Economic Opportunity Reserve funds.
At Gross’s request, the project will now be considered for funding from the county’s fiscal year 2023 carryover review, an annual process that allocates any leftover money from the previous fiscal year.
The county’s fiscal year ends on June 30, so the Board of Supervisors typically approves the carryover package in the fall.
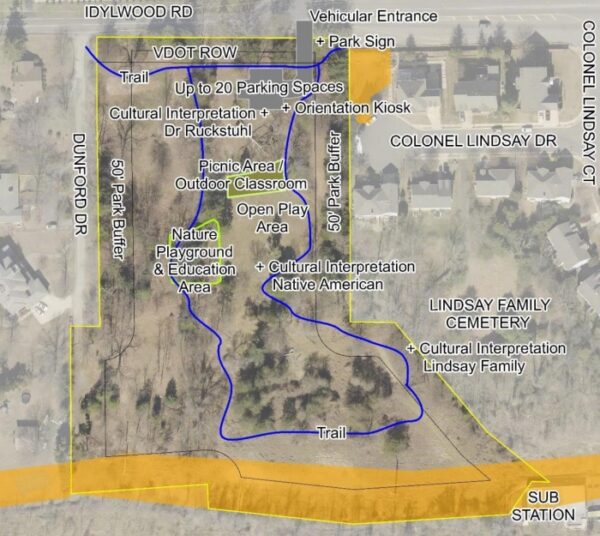
Residents near Ruckstuhl Park in Idylwood will soon have a trail, playground and other amenities to explore, but first, they must endure some construction.
Active site work to implement the master plan for the 7.2-acre park at 2445 Idylwood Road is expected to begin by early July, the Fairfax County County Park Authority said yesterday (Thursday).
The Arlington-based company TMG Construction has been contracted for the project.
“During construction, neighbors may experience occasional construction traffic entering and exiting the park via Idylwood Road,” the FCPA said.
Approved by the park authority’s board in December, the planned new amenities include a trail loop, a nature-themed playground, a picnic pavilion, an open play area, a “fitness cluster” and a parking lot with up to 20 spaces.
The project stems from a Ruckstuhl Park master plan developed in 2015 after the FCPA bought the land from the Northern Virginia Conservation Trust, which had acquired it as a donation from former resident Dr. Lily Ruckstuhl.
The park authority estimates that the project to develop the park will cost a total of $2.5 million, which is being covered by park bond sales approved by voters in 2020.
“Construction is projected to be completed by summer 2024,” the FCPA said.
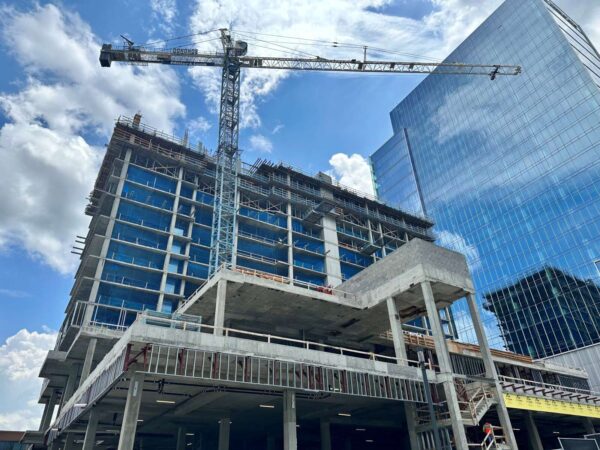
(Updated at 11:05 a.m. on 7/13/2023) A new dual-branded hotel in Reston Town Center is expected to open in late 2024.
The first combined Marriott AC and Residence Inn in the D.C. region, the hotel includes 267 guest rooms that will be managed by Donohue Hospitality.
(Correction: This article previously said this was the first-ever dual Marriott AC/Residence Inn. The first one in the world is in Charlotte City, North Carolina, and built in 2018, according to the hotel’s director of sales.)
The building will also includes a fitness center, indoor pool, ballroom, meeting areas, a restaurant, and a rooftop lounge and bar. There is nearly 34,000 square feet of ground-floor retail space in the building.
After breaking ground in January, the project is now as tall as it will get, as the company announced Tuesday (June 27) that placement of the building’s final structural element is complete. Donohue Construction and its subcontractors celebrated the milestone at a topping-out ceremony this week.
“We celebrate this significant milestone thanks to all the builders and stakeholders involved,” said Ralph Choueiri, development director for Donohoe Development. “We are grateful to our strong, dedicated team, project partners, the Reston community, and Fairfax County for their support through this journey.”
A spokesperson for the company told FFXnow that the project is valued at $110 million.
Construction on a new JW Marriott is underway at Reston Station.
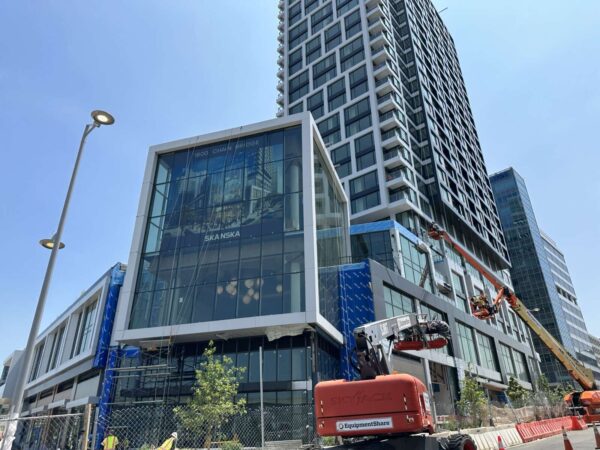
The first retail tenants at the Heming apartment building coming to Scotts Run in Tysons have been confirmed.
The Japanese restaurant Modan and fitness studio Body Fit Training have both leased ground-floor space in the 28-story high-rise at 1800 Chain Bridge Road, developer Skanska announced yesterday (Monday).
According to the Washington Business Journal, which first reported the leases, Modan comes from an affiliate of restauranteur Joon Yang, whose existing ventures include American Prime in Tysons and Epic Smokehouse in Pentagon City.
Described as “contemporary and sophisticated,” the restaurant will serve “modern Japanese fare, sushi and a highly unique and exclusive Omakase experience” when it opens in spring 2024, according to Skanska.
The press release highlights plans to use seafood from Japan’s Tsukiji fish market and a “unique approach to dry-aged fish.”
Modan will occupy nearly 7,000 square feet with “a grand entranceway, stunning restaurant accents steeped in Japanese flair, a chic bar and dining areas and private dining room.”
For Body Fit Training, the upcoming Tysons location will be its first studio in Northern Virginia. The gym says it delivers a customized, personal training-like approach in a group setting, offering a “progressive mix of cardio and strength workouts.”
The gym has leased 3,374 square feet at Heming and is expected to open late this summer.
“We designed this project with the community top-of-mind, and we’re so pleased to have these two retail leases join our neighborhood,” said Mark Carroll, executive vice president and regional manager of Skanska USA Commercial Development’s D.C. market. “We are very excited to welcome Modan and Body Fit Training to Heming.”
Under construction since August 2020, Heming will consist of 410 apartment units supported by 38,000 square feet of ground-floor retail space and 49,000 square feet of indoor and outdoor amenities, including a 25th-story outdoor courtyard for residents and a three-story plaza called the Levels.
The building is projected to finish construction this summer.
When fully developed, Scotts Run will consist of 6.5 million square feet of construction, including Heming and the completed Kingston and Haden apartments, Mitre 4 office building and Archer Hotel Tysons.
Other pieces in the works include a mixed-use apartment building called Paxton from developer Quarterra Multifamily — a rebranding of Lennar Corporation subsidiary LMC — and a Hilton hotel building.
Though the neighborhood’s retail elements are only just starting to roll out, Modan will have some competition when it opens: the Herndon restaurant Sushi Umi is slated to open a new location this summer just across the street at at 7615 Colshire Road.
For now, the primary attraction for residents looking to grab a bite to eat is ShipGarten, the outdoor pop-up featuring restaurants and bars in shipping containers at 7581 Colshire Drive.

