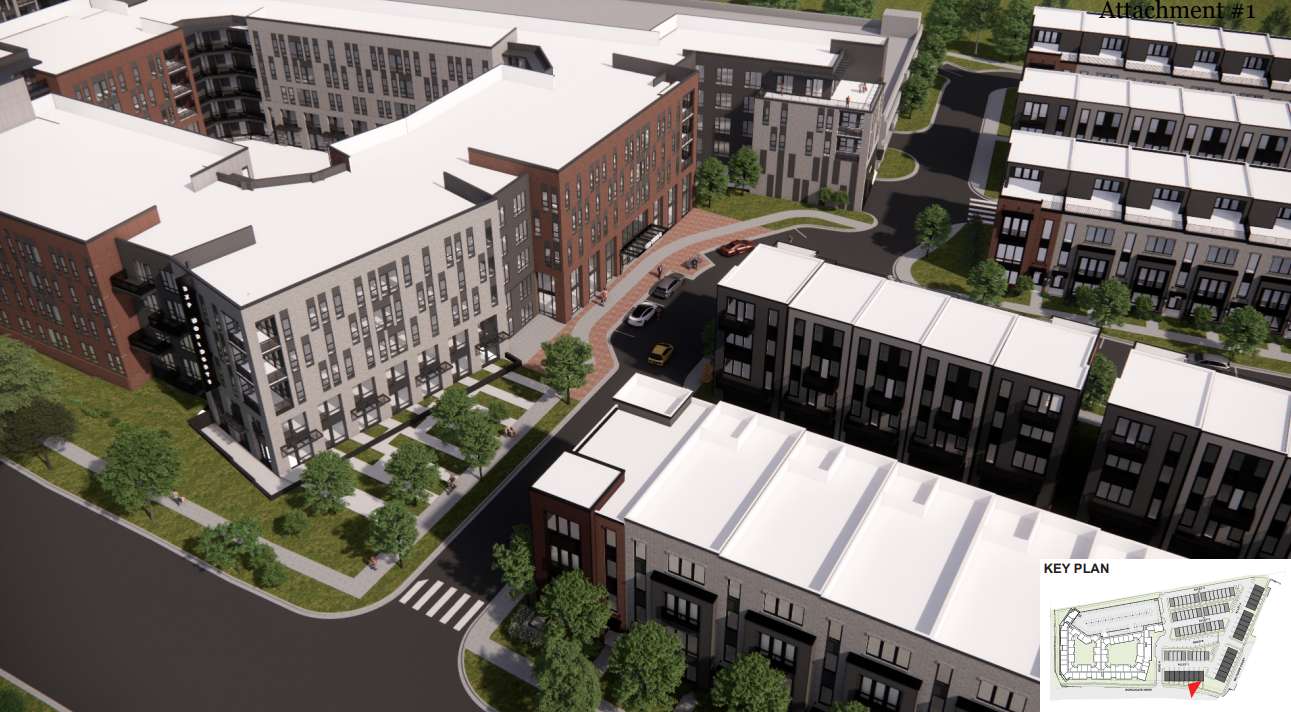
A plan to redevelop two vacant office buildings on Worldgate Drive in Herndon is barreling towards official approval.
At a meeting on Monday (Feb. 26), the Herndon Planning Commission unanimously approved the redevelopment plan for 13100 and 13150 Worldgate Drive.
The developer, AM Worldgate Owner, intends to turn the existing office buildings into multi-family, stacked and townhouse residences. According to plans submitted to the town, the redevelopment would include 460 dwelling units.
A Fairfax County Fire Marshall review of a new entrance off of Worldgate Drive is pending but expected to wrap up before the Herndon Town Council reviews the application, town staff said in a memo.
The nearly 10.5-acre property is located on the north side of Worldgate Drive, east of Elden Street, west of Wilshire Lane and south of Chandon Park.
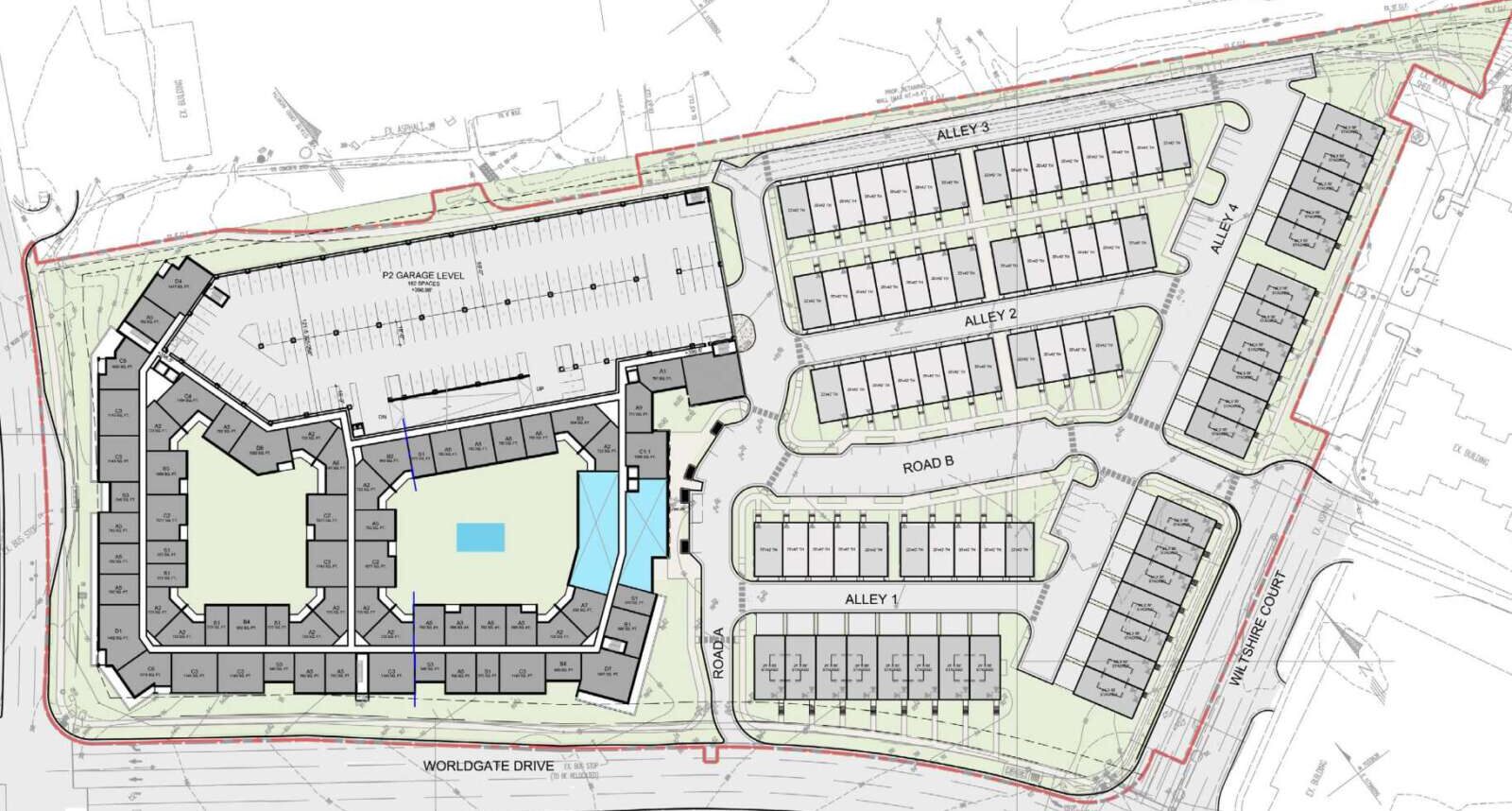
Staff and the planning commission worked with the developer to iron out concerns with the design of the new secondary access point called Road A. Ultimately, a new curb cut on Worldgate Drive, west of Wiltshire Lane, was proposed. Exiting traffic will be limited to right turns onto Worldgate Drive.
“These conversions are a bit quirky,” said land use attorney Ken Wire, the applicant’s representative. He noted that the developer expects to receive the final approval on the zoning map amendment application from the fire marshall soon.
The proposal was approved with little discussion.
“We’ve gone over this quite thoroughly in my opinion,” Planning Commission Vice Chair George Burke said.
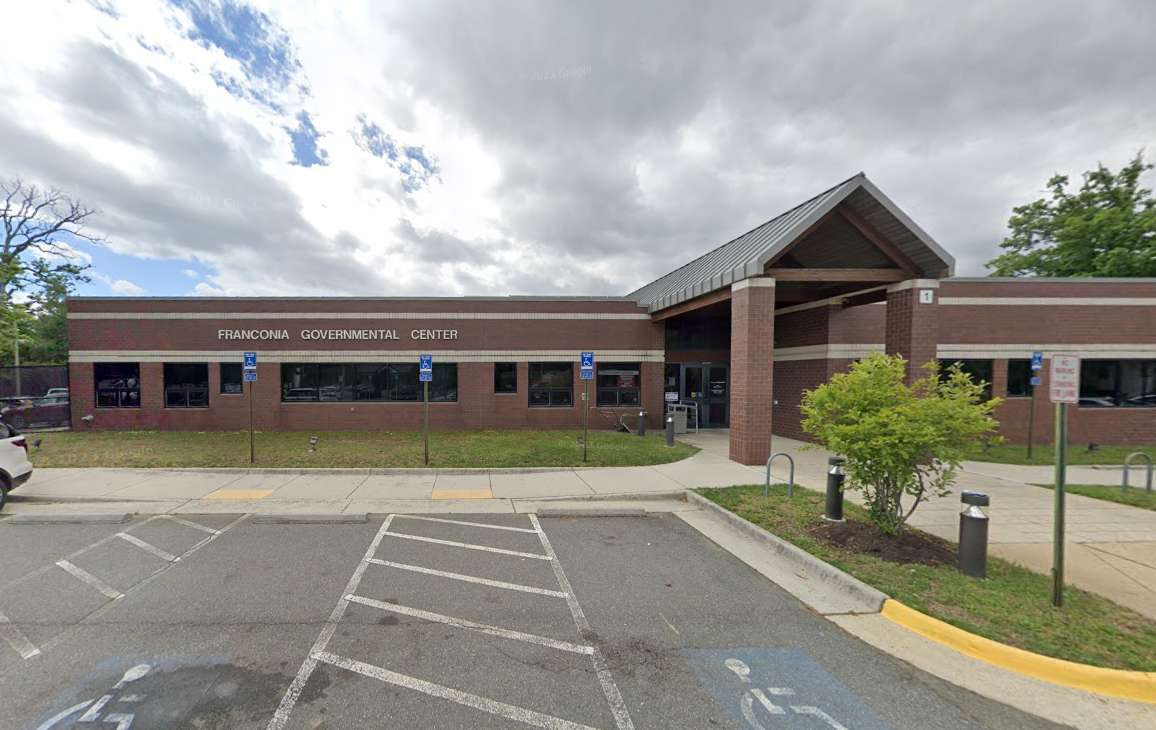
A plan to redevelop the site of the Franconia Governmental Center has been delayed again.
At Fairfax County Board of Supervisors meeting on Feb. 20, Franconia District Supervisor Rodney Lusk formally deferred a decision to convey a nearly 3-acre property at 6121 Franconia Road to the Fairfax County Redevelopment and Housing Authority to May 21.
Following a three-hour public hearing on Jan. 23, Lusk said it was apparent that more community discussions were needed ahead of the decision.
“Given the interest in this property and the need to ensure that our entire community has an opportunity to voice their opinions on the property transfer, I believe more time is required before this matter returns to the Board,” Lusk said.
The deferral was approved with no discussion.
Lusk plans to begin several community conversations in April with the Department of Housing and Community Development and the Department of Neighborhood and Community Services.
“This dialogue will allow residents and stakeholders the opportunity to express their ideas and vision and in a subsequent meeting receive feedback on development processes and concepts,” he said. “These in-person community conversations, along with an online engagement platform option, are expected to increase public understanding of affordable housing and general public knowledge to inform decision-making.”
NFP Affordable Housing Corp., Good Shepherd Housing and SCG Development Partners hope to develop the site into up to 120 units of affordable housing, including 25 units for qualified police, fire, teachers and medical personnel.
The development would include one- to three-bedroom units targeting individuals and families with incomes between 30 to 80% of the area median income, according to a proposal submitted by the development team. At the time the proposal was submitted, the team aimed to begin construction in January 2027, fully leasing the units by September of that year.
The Franconia Governmental Center is in the process of being relocated. Construction on a new facility that will be combined with the Kingstowne Regional Library began in 2022, and it’s expected to be ready for occupancy in early 2025, according to the project page.
Image via Google Maps
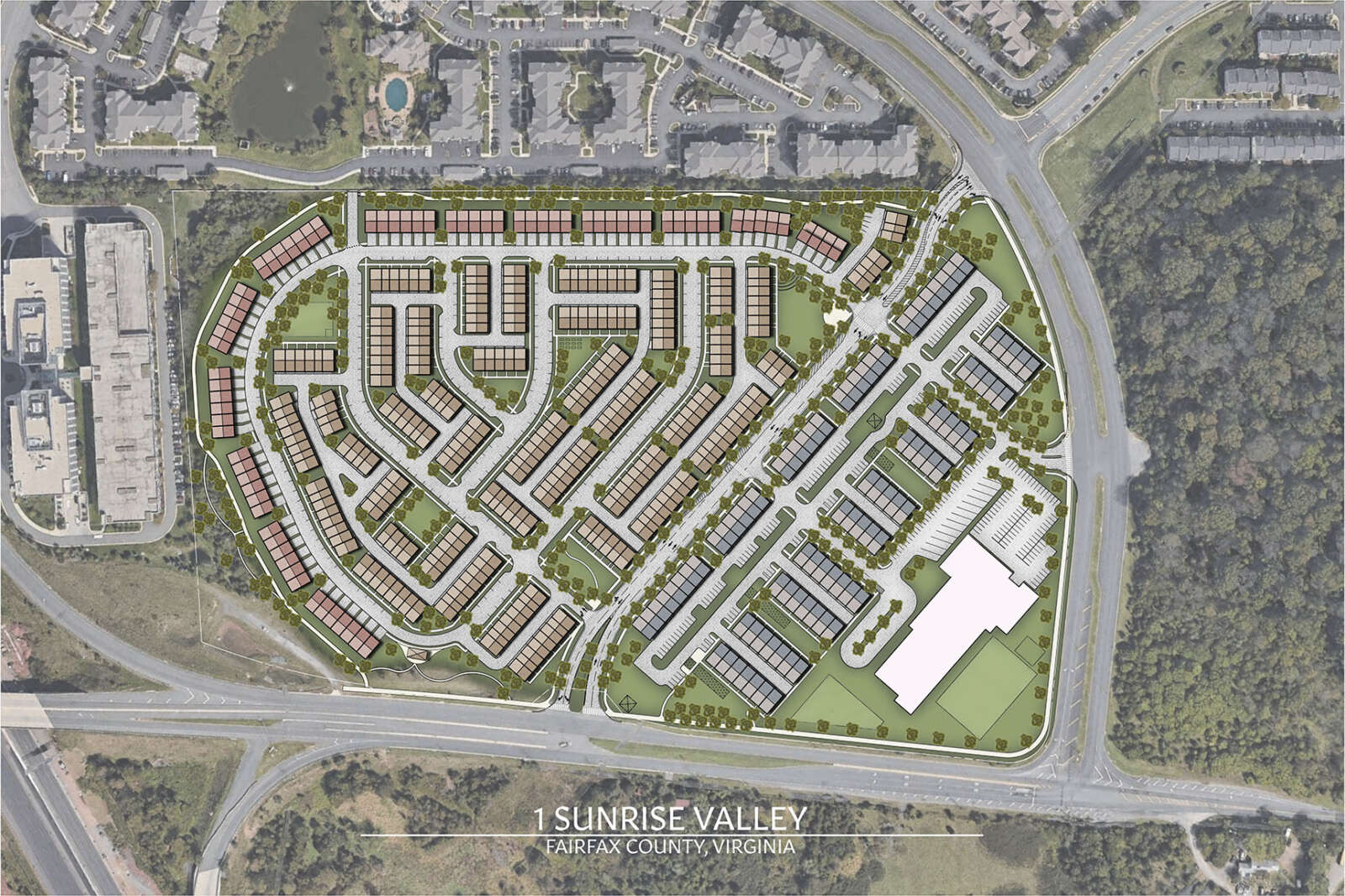
Plans for a future elementary school in the Herndon area are materializing after the Fairfax County School Board approved a land transfer.
At a Feb. 22 meeting, the board unanimously approved the conveyance of a nearly 5.6-acre site from developer Pomeroy Clark I.
“FCPS legal counsel negotiated an agreement for the conveyance of the school site and other corresponding conveyance documents, including a special warranty deed,” staff said in meeting materials.
Pomeroy Clark I plans to build 519 townhomes and stacked flats on a 44-acre site called “One Sunrise Valley.” Once completed, the neighborhood will feature up to 1.5 million square feet of residential and retail development near the Dulles Airport.
The school site is located at the intersection of Frying Pan Road and Sunrise Valley Drive. According to drawings, it will include a building of roughly 135,000 square feet with up to five stories. Preliminary plans show that it would be located opposite a 296-unit multifamily unit building.
Greg Riegle, a partner for the law firm McGuireWoods representing the developer, emphasized how multiple stakeholders worked together to execute a plan.
“One Sunrise Valley joins a comprehensive list of approved land use applications that will transform western Fairfax County for the better,” Riegle wrote in a statement. “Frankly, the property owners stepped up to the plate to solve a critical school capacity issue while working in tandem with County officials and planning staff to maximize the development potential for the site.”
To the north, Coates Elementary School is operating at 131% capacity, according to Fairfax County Public Schools’ latest capital improvements plan. The school board voted earlier this month to prioritize the school at 2480 River Birch Road for a boundary adjustment.
The board approved the land transfer with no discussion.
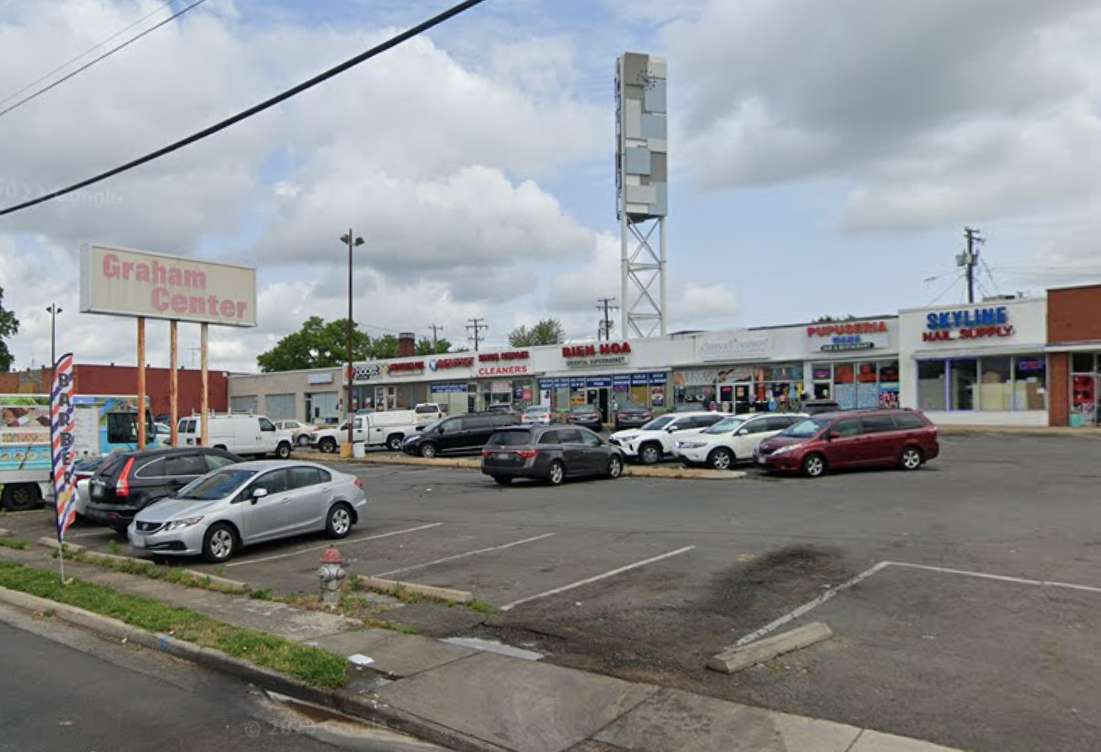
Graham Center’s days may be numbered.
The 61-year-old retail strip in West Falls Church has been targeted by the not-for-profit health system VHC Health for a future emergency department and urgent care center, according to a special exception application recently submitted to Fairfax County.
“This innovative hybrid model of a Freestanding Emergency Department combined with an Urgent Care Center (the ‘FSED-UCC’) will offer convenient and timely access for emergency patients, many of the Applicant’s scheduled outpatients, and the general public,” Walsh, Colucci, Lubeley & Walsh attorney Kathryn Taylor wrote in a statement of justification for VHC Health.
Built in 1953, Graham Center was anchored for decades by Harvest Moon, a Chinese restaurant and banquet hall that became popular for wedding receptions after it opened in the mid-1980s. However, the restaurant closed permanently during the pandemic, leaving behind a mix of small shops, including eateries, a nail salon, a shoe repair outlet and a Vietnamese supermarket.
County property records show that VHC Health bought the 105,698-square-foot site at 7234 Arlington Blvd for $2.4 million in July 2023. The future of the still-operating tenants remains to be determined, but VHC Health’s application says the one-story retail building will be demolished.
VHC Health Vice President of Real Estate Acquisition and Development Adrian Stanton said in a statement to FFXnow that the organization has “maintained open and continuous communication with the tenants about plans for the site” since it purchased the property.
VHC Health chose the Graham Center location because we saw a need in the surrounding community for an important and currently unavailable care option — emergency department services co-located with urgent care services. VHC Health prides itself on offering convenient healthcare options in the communities where our patients live and work…Given the current condition of the property, the plan includes redevelopment as part of the County review and approval process. While we wait for approval from the County, we are still working to determine what other healthcare services and business development opportunities will be offered that will benefit the community most.
According to the Feb. 16 application, which was first reported by Annandale Today, the retail strip will be replaced by an approximately 24,250-square-foot, 40-foot-tall medical facility. About 14,000 square feet will be devoted to the emergency department and urgent care center, while the rest will house primary care, specialty and diagnostic imaging services.
The proposal continues VHC Health’s recent push to expand beyond its main hospital in Arlington with more community-oriented sites around Northern Virginia.
“The primary purpose of the proposed facility will be to decompress high emergency department utilization on the nearby Virginia Hospital Center campus and provide the surrounding community with an important and currently unavailable care option,” the application says. “In addition, the medical services of the FSED-UCC will be provided at a fraction of the cost for services typically furnished at conventional emergency departments or hospitals.”
A special exception is needed to allow the facility in a commercial district that limits office uses to 25% of the lot. The facility is categorized as an “office” under the county’s zoning ordinance because it won’t support overnight stays or regular ambulance usage, according to Taylor.
As part of the redevelopment, VHC Health has offered to eliminate access points to the property except for a northeastern entrance along Graham Road and a southwestern entrance along Arlington Blvd, which will be upgraded with crosswalks and ADA-compliant curb ramps. Read More
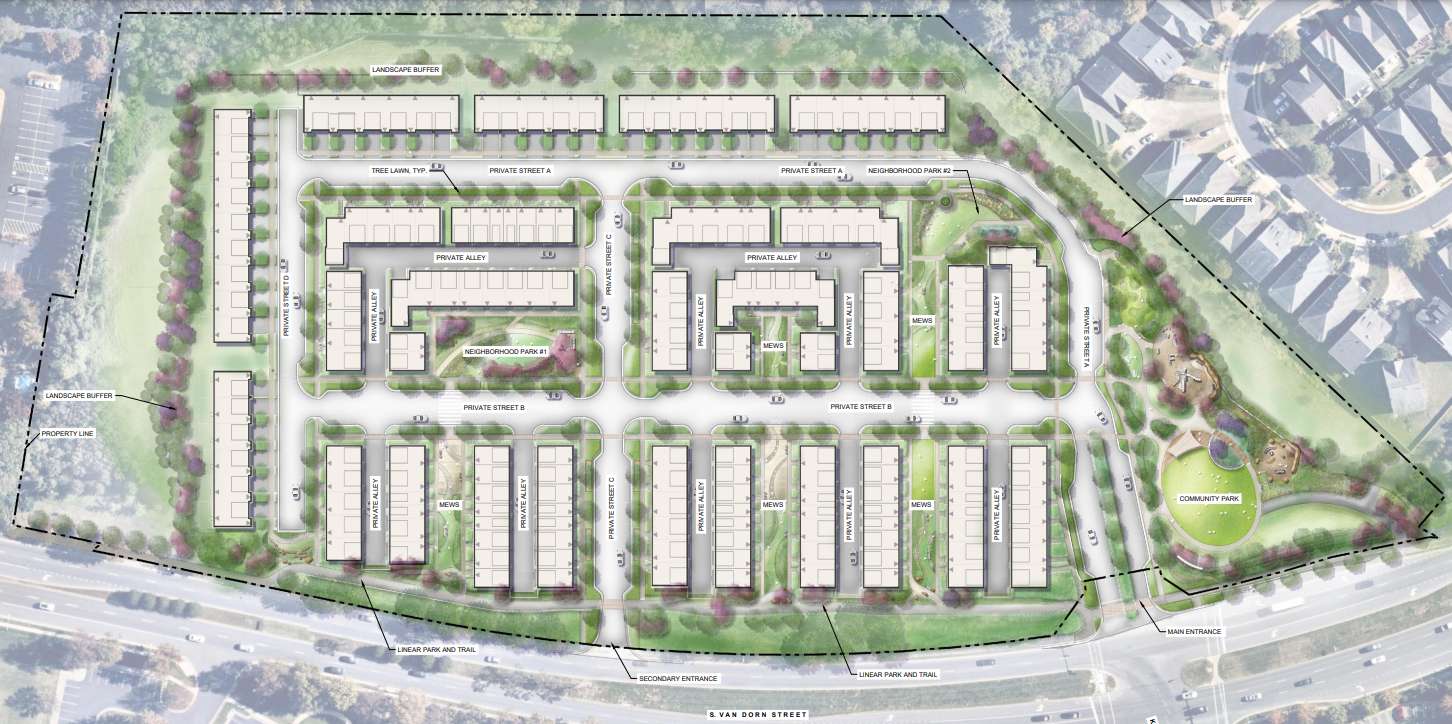
The Fairfax County Planning Commission has teed up an approval of a residential development that could replace Rudy’s Golf and Sports Bar in Kingstowne with nearly 200 single-family homes.
Commissioners voted unanimously on Feb. 14 to recommend approval of the development proposal for 6626 South Van Dorn Street, which once hosted a Topgolf before Rudy’s opened in 2022.
The decision came weeks after the Fairfax County Board of Supervisors approved a comprehensive plan amendment to increase the housing density allowed at the proposed site from three to four units per acre to 10 units.
The Maryland-based housing developer, EYA Development, initially proposed a much larger project in 2015 that would’ve added 275 residential units and up to 70,000 square feet of retail. However, the developer had to revise its plans multiple times in the face of opposition before finally securing community support.
The latest plan would transform the 17-acre property into 174 single-family homes, 18 of which will be designated as affordable, and create several acres of public park space.
Most attendees at last month’s Board of Supervisors public hearing on the comprehensive plan amendment expressed support, but there were still some holdouts, notably the Franconia Land Use Committee. Speakers argued that the proposed increase in density was inappropriate for the site, citing concerns over traffic congestion and environmental impact.
But when Franconia District Planning Commissioner Daniel Lagana questioned Cooley LLP lawyer Mark Looney about potential traffic concerns last week, the developer representative countered that the property owner has the right to lease out the former Ruby Tuesday restaurant at any time — a move that could generate more traffic than the proposed development.
“Were that restaurant operating at its full capacity with, let’s say, two fast-food-type restaurants, it would have significantly more daytime traffic, as well as higher peak hour traffic in both the morning and evening along South Van Dorn Street,” Looney said.
Looney noted that EYA plans to construct a new underground detention vault, replacing the existing one that’s over two decades old, and multiple bioretention facilities — also known as rain gardens — to capture and purify the majority of stormwater runoff flowing into the Potomac River.
“So, everything that will leave the property at the end of the day will be much slower and much cleaner than the what the storm water is today,” he said.
The Franconia Land Use Committee was absent from the planning commission hearing, where nearly 10 individuals supported the development.
Toward the end of the hearing, Lagana praised EYA for its persistence in working with the community to design something he described as “truly remarkable” and “forward-thinking.”
“Working with this coalition of groups and building this broad alliance of people that were engaged in this for three and a half years…gave you the type of design that you needed to have for this site,” Lagana said. “I mean, it really led to the great solution that we have before us today, which I think is just a beautiful site design.”
The commissioner, however, called the actions of the Franconia Land Use Committee members “unbecoming of any appointed body in this county.”
“We reduced the [number of homes] to 100 units, we improved stormwater, we improved [affordable dwelling units] — I mean, the list goes on and on and on and on, and we’re still dealing with these, I think, fictitious problems that kept coming up,” he said. “And I just want to say the amount of frankly, vitriol and hostility personal hostility that was directed at the applicants at some points was absolutely unacceptable.”
The next public hearing on the rezoning application will take place before the Board of Supervisors on March 5, according to the county website.
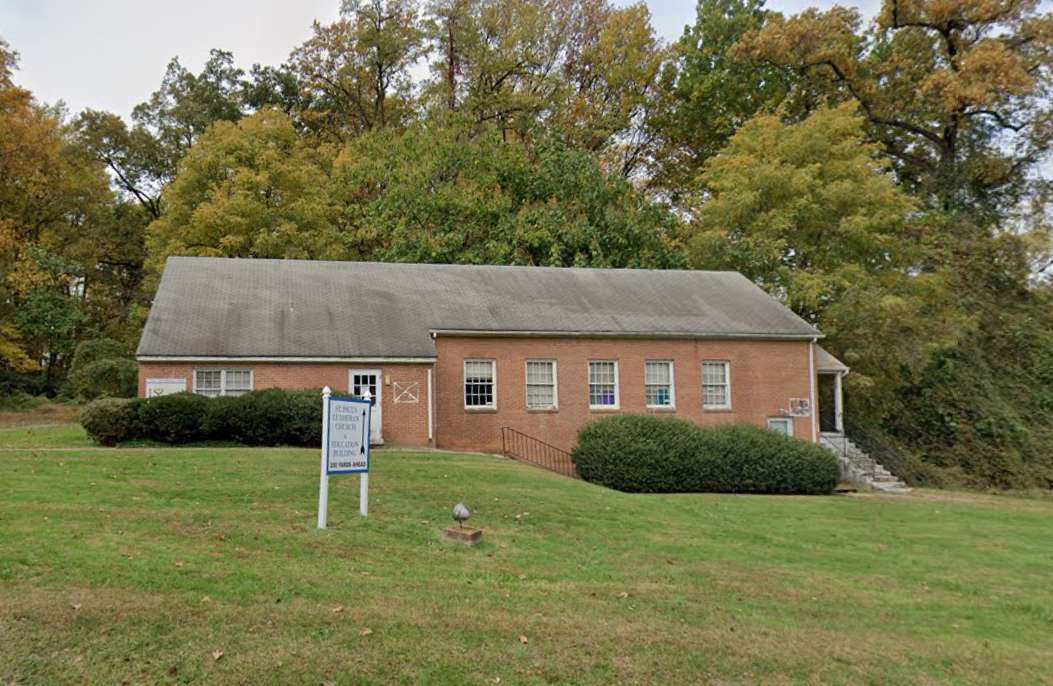
Plans to build housing in front of St. Paul’s Lutheran Church in Idylwood have been resurrected.
After a previous attempt in 2019 sputtered out, the church has found a new developer partner to potentially buy vacant portions of its property at 7426 Idylwood Road and transform it with residential development.
The developer EYA submitted an initial pitch to Fairfax County last summer for approximately 65 to 75 townhouses that would be constructed on two parcels of the roughly 10.7-acre site, an EYA marketing manager told FFXnow. The church intends to stay and use the money from the land sale to fund an expansion of its building, which was built in 1968, per county records.
“EYA is interested in the site for townhome development given its proximity to nearby established retail amenities, Tysons Corner and the City of Falls Church for work and shopping, and a direct bus connection to the West Falls Church Metro Station,” EYA said in a statement. “…We look forward to continuing to engage with the community, staff and elected officials as we develop our plan for this site.”
EYA’s proposal revives a development plan filed in March 2019 by Toll Mid-Atlantic LP Company, an affiliate of the Delaware-based home builder Toll Brothers.
According to that application, St. Paul’s wanted to sell part of its property to pay for a “family life center” that was approved in 2005 but never constructed “due to financial constraints.” The church consists of a main sanctuary with an attached educational building, though it also owns a separate, now-vacant building that once housed Lutheran Social Services.
Toll Mid-Atlantic sought to replace the empty building and another undeveloped parcel — totaling about 5.85 acres — with 67 residential units, which would’ve been a combination of single-family townhomes and two-over-two multi-family units.
The county’s land use database indicates that the application was scheduled for a public hearing before the Fairfax County Planning Commission multiple times, most recently on Sept. 30, 2020, but it ultimately got deferred indefinitely.
To allow for EYA’s development, the county needs to revise its comprehensive plan for the site, which currently designates the entire church property as a future residential development with 16-20 dwelling units per acre.
With the church committed to remaining at the site, the Fairfax County Board of Supervisors directed county staff on Tuesday (Feb. 20) to craft a plan amendment that would reduce the intensity of the housing envisioned for the site.
“Recognizing that the Church wishes to remain on site, and this impacts the available area for development and the design of the site, a Plan amendment for residential development at a lower density, with suitable conditions related to site design, recognizing retention of the existing Church, is appropriate,” Providence District Supervisor Dalia Palchik said when introducing the request.
Recalling the previous attempt to develop the site, she added that “transportation improvements and others are key to this development.”
The proposed amendment will be added to the second tier of the county’s comprehensive plan amendment work program, meaning it will be reviewed concurrently with rezoning and special permit amendment applications. Submitted on June 27, 2023, EYA’s proposal is still in the “pre-application” stage, so it’s unclear when an official plan will be available.
According to a summary report from the Department of Planning and Development, the initial concept tweaks Toll Mid-Atlantic’s earlier design to allow for more open space and tree preservation. It also features a recommended sidewalk along Idylwood Road and commits to replenishing landscaping that screens the church from existing townhouses to the south.
Image via Google Maps

The Fairfax County Department of Transportation is asking commuters for feedback on changes they would like to see along the Route 29 corridor.
The department recently launched a survey asking commuters how often they travel Route 29, the duration of their travel, and the mode of transportation they use.
The survey focuses on a 2.9-mile stretch of Route 29 near Fairfax City between Buckleys Gate Drive and Jermantown Road. The survey will help the county identify multi-modal solutions to support increased development in the area, according to Fairfax County Transportation Planning Section Chief Michael Garcia.
The county is seeking to shift away from the interchanges, road widenings and other auto-focused improvements currently recommended for the corridor.
“There have been development proposals in the corridor and trying to accommodate the Comprehensive Plan recommendations for interchanges may not be in harmony with how the area has developed and will continue to develop,” Garcia told FFXnow.
Instead, his team is working with Fairfax City and the Virginia Department of Transportation to study low-cost multi-modal solutions, such as bicycle and pedestrian upgrades, with the goal of preserving future mobility and accessibility in the corridor, as well as enhancing public spaces.
Garcia says the feedback collected from the survey will play a crucial role in shaping county staff’s recommendations for transportation improvements. Interested participants can fill out the survey online or leave a recorded message at 703-890-5898 (Project Code 3941) by Friday, March 1, 2024.
FCDOT will present the results at a virtual public meeting on Tuesday, March 12, at 7 p.m., per the study website.
Garcia noted that FCDOT’s study of this Route 29 section is “timely,” since the county is in the process of updating its plan for the Fairfax Center area, which spans about 5,500 acres between Centreville and Fairfax City bounded by Route 50 and 29.
As authorized by the Board of Supervisors last year, the county’s Department of Planning and Development is currently reevaluating its vision for the “core area” that includes Fair Oaks Mall and the Fairfax County Government Center.
Building on past reviews of the area-wide and low-density residential neighborhood goals, this third phase of the planning study will include a transportation analysis and consideration of additional housing on the Reserve at Fairfax Corner Apartments site. The property owner, Equity Residential, has requested more density at 11727 Fairfax Woods Way for a 405-unit residential building “to complement” the existing apartments.
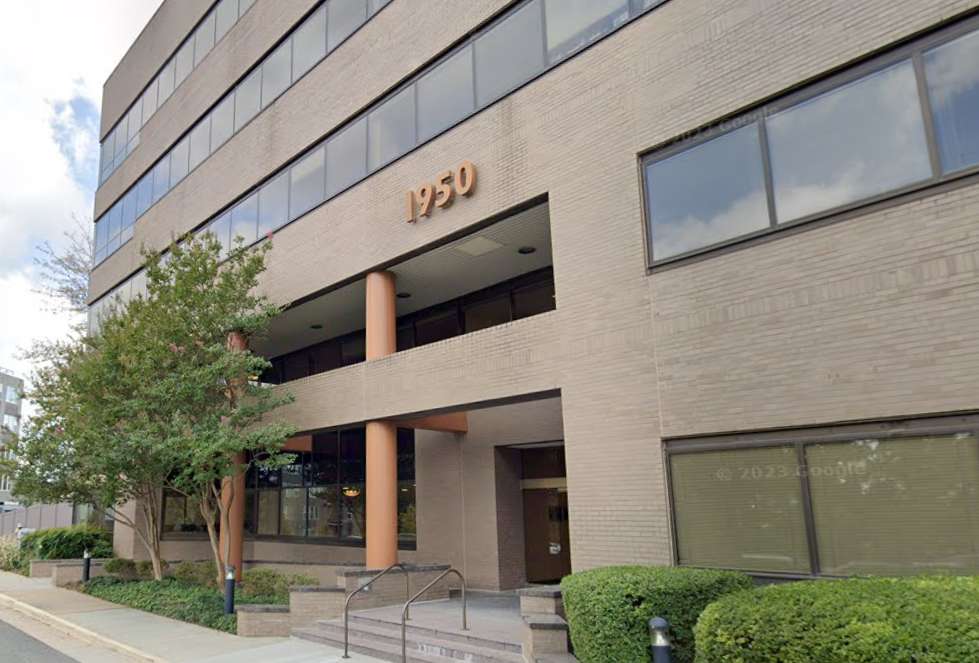
Fairfax County will launch a new phase of public engagement next month on four potential development projects in Reston.
With Reston’s new comprehensive plan in place, county staff began reviewing several amendments proposed by developers last year. Submitted in 2022 as part of the county’s Site-Specific Plan Amendments (SSPA) process, most of the applications focus on bringing housing to areas previously contemplated for office uses.
Four of the applications will be discussed at an initial community meeting on Monday, March 4 at 7 p.m. at South Lakes High School (11400 South Lakes Drive).
Reston Corner
The application for Reston Corner seeks add a residential option to 12001, 12003 and 12005 Sunrise Valley Drive — a 14-acre office park south of Reston Town Center. The proposal would shift some of the site’s planned office uses into housing.
“All office uses are not the size to afford ‘Reston Town Center rents’ and having a diversity of office buildings and rental rates supports the county’s and Reston’s economic objectives, tenants, users and smaller businesses,” the application said.
Roland Clarke Place
Similarly, at 1950 Roland Clarke Place, the developer wants to replace a 1970s-era office building with a “multifamily residential building with structured parking that incorporates a meaningful indoor public facility and outdoor public open space,” potentially including pickleball and tennis courts or an elevated walking track.
Adjacent to The Point at Reston apartments, the site was already envisioned as the second phase of a mostly residential development, but that had to be dropped because the county’s comprehensive plan currently requires any redevelopment to be 75% residential and 25% non-residential.
The new Reston Comprehensive Plan adopted in September maintains that split but allows public amenities to count toward the non-residential component.
“The residential building will complement the existing neighborhood and the public use component will help complete the existing neighborhood by bringing much needed amenities to the residents in both the adjacent apartment building and surrounding townhouse developments,” representatives for the property owner wrote in the application.
Samuel Morse Drive
An application from the developer Pulte Homes proposes residential uses at 1810, 1825, and 1850 Samuel Morse Drive and 11111 Sunset Hills Road. The application seeks to replace three existing, “outdated” office buildings with single-family attached and multi-family residential units.
“Although the property has good pedestrian access to the Metro Station, it is a real challenge for the existing office buildings to compete with newer, larger office buildings at the Metro station that provide better amenities, better visibility, more usable office space configurations and easier access to Metro for office employees,” Pulte said in its proposal.
Roger Bacon Drive
At 11260 Roger Bacon Drive, the developer is seeking the county’s permission to increase the density of a planned residential mixed-use project, which would replace an existing five-story building. The proposed plan amendment includes a grid of streets linking Roger Bacon Drive, Michael Faraday Court and Lake Fairfax Business Center.
Image via Google Maps
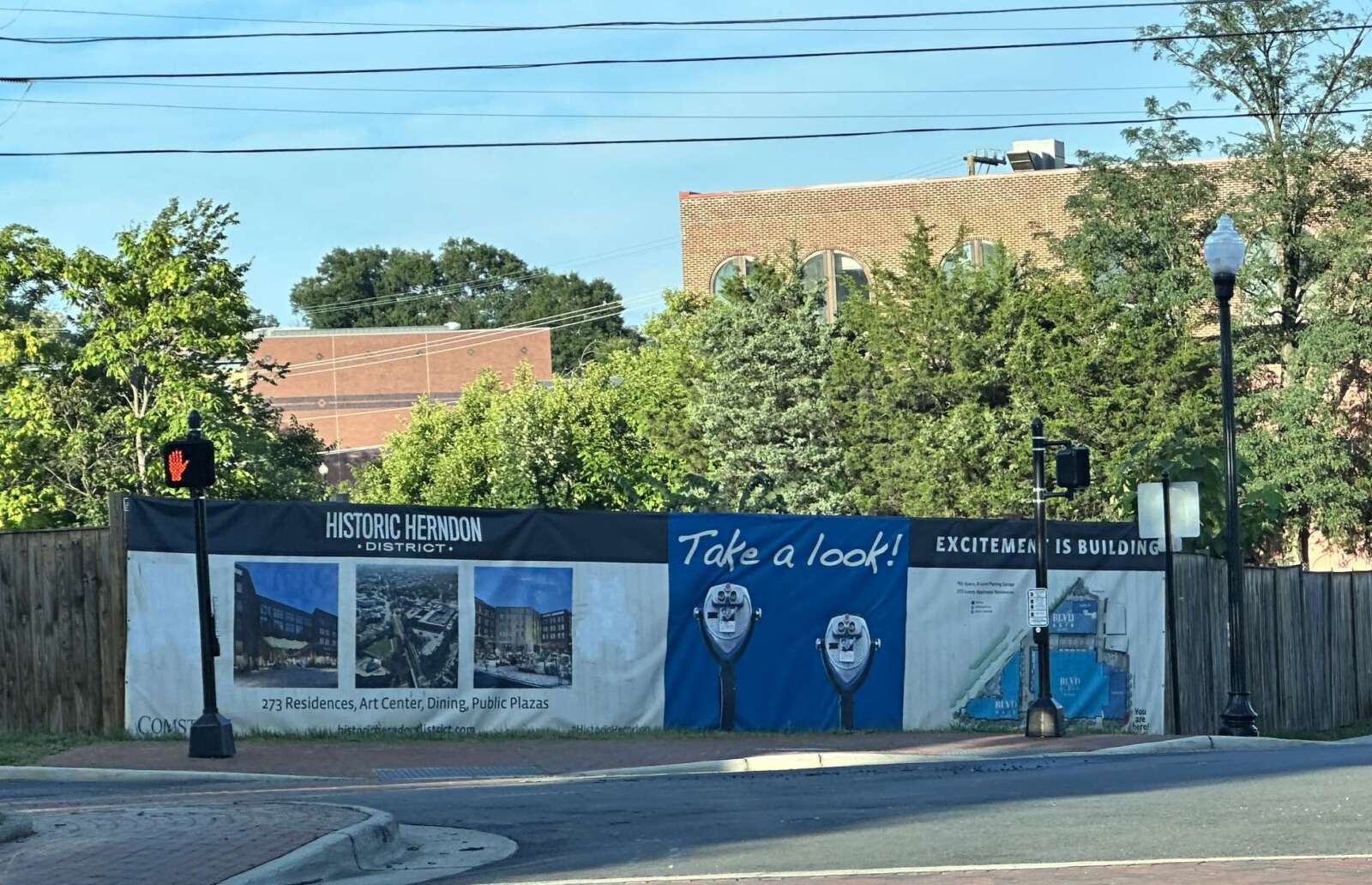
Building permits are still under review for the stalled redevelopment of downtown Herndon.
At a work session on Feb. 6, town manager Bill Ashton II said the town was still engaged in discussions with Comstock on the site plan process. At the time, Comstock had several items it was working on after town feedback.
A spokesperson for the Town of Herndon told FFXnow there were no further updates to report. Comstock, the Reston-based developer of the project, paused the development in April 2022, citing increased construction costs.
Under an agreement between the town and the developer last updated in late 2020, construction must begin by April 2024.
The cost of the $101 million project increased by $25 million due to issues related to materials, labor, and workforce restrictions caused by the pandemic. It’s unclear what the current estimate is.
Ashton reported in mid-November that Comstock had submitted a revised site plan to the town. Related permits are now in review.
In the works since 2017, Comstock’s plan for downtown Herndon would transform nearly 5 acres at the northeast corner of Center Street and Elden Street into a mixed-use development. The site is currently occupied by the Arts Herndon building.
The proposal calls for 273 apartments, approximately 17,000 square feet of retail space and a 16,265-square-foot arts center. The area would be served by a new, 726-space parking garage.
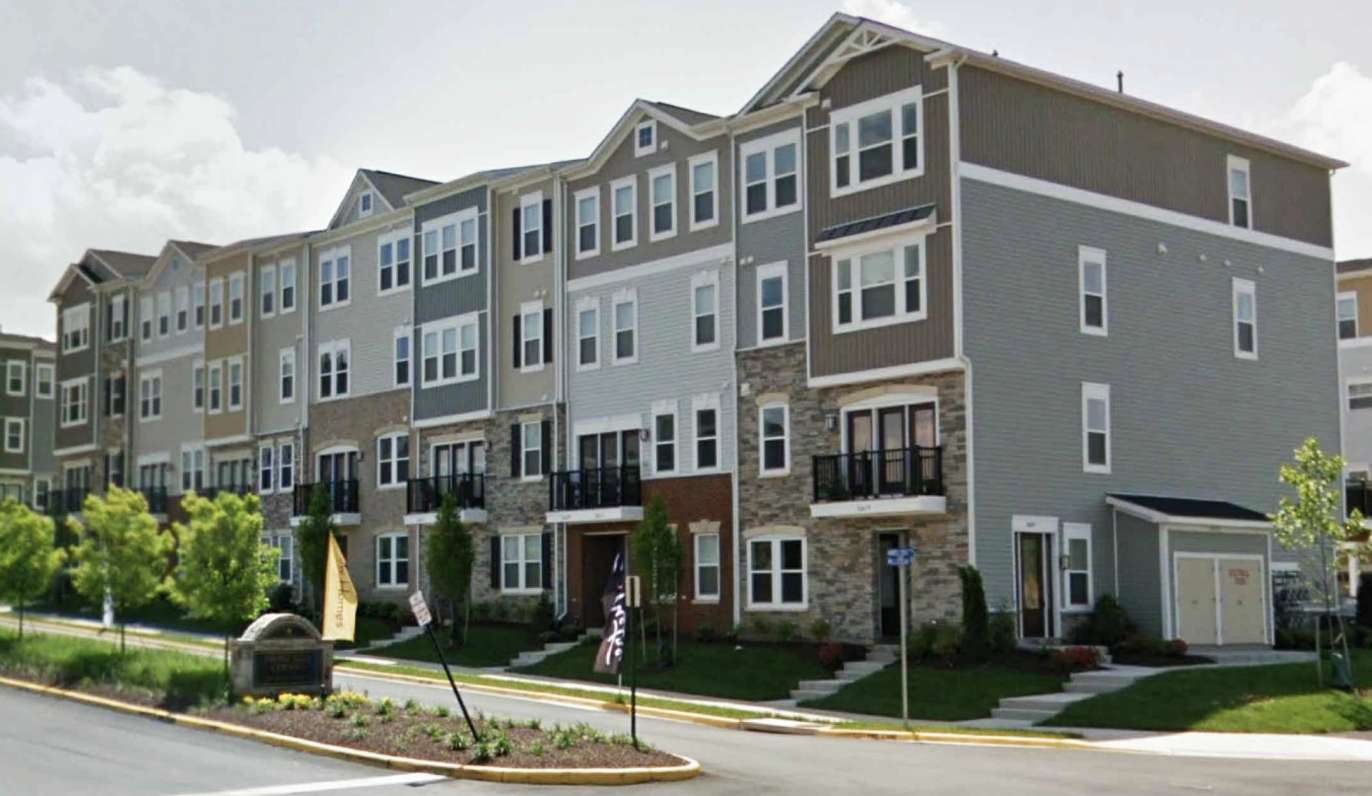
Another bundle of houses is on the path to development in McNair near Herndon.
The Fairfax County Planning Commission unanimously recommended approval of a plan on Wednesday (Feb. 7) to build 48 stacked townhouses at the northwest intersection of Coppermine and Centreville Road — potentially revitalizing a swath of land near Dulles International Airport that has sat mostly vacant for around 20 years.
Dranesville District Commissioner John Ulfelder said the proposal creates a positive use for the site, whose only occupant right now is a PNC Bank. The drive-thru bank won’t be affected by the redevelopment, according to the application.
“I think we’ve come to a point with the proposed housing and residential use that [it] is a good use for this site,” Ulfelder said, noting that multiple proposals for the site have fallen through. At one point, Wawa was contemplating the site for a location as well.
The development plan includes an 8-foot-wide asphalt trail connection from a bus shelter on Centreville Road to the existing Merrybrook Valley Stream trail, a dedication of 21 feet of right-of-way along Centreville Road for streetscaping efforts, and designation of 40% of the site as open space.
“We have spent a lot of time trying to think about how to develop and what should and could go on this site, which does some have constraints with respect to the power line, some existing [Resource Protection Area] and the fact that it is at the intersection of two large streets,” said Sara Mariska, a land use attorney for Oden Feldman Pittleman who represented the developer Dulles Center LLC.
The applicant also plans to dedicate 12% of the units as Workforce Dwelling Units for households earning between 70 and 100% of the area median income — a range that Mariska noted was lower than what the county requires.
Dulles Center LLC had previously planned a mixed-use development on the site. The proposal was approved by the county back in 2003 but ultimately didn’t move forward due to market conditions.
The latest plan for townhouses was put on pause last fall after Beacon Hill Missionary Baptist Church — which neighbors the site — raised concerns about storage and the availability of two trailers on the developer’s property. The site’s previous owner gifted the trailers to the church, which currently uses them for a food bank and administrative purposes.
Connell Lee, a representative for the church, told the planning commission that the church is comfortable with the project moving forward after the developer agreed to several proffers committing it to finding a long-term solution for the trailers.
The developer suggested several options, including replacement of the trailers, monetary compensation, or finding another location. An arrangement would likely be finalized before a site plan is processed.
The development plan now goes to the Fairfax County Board of Supervisors, which is scheduled to hold a public hearing on March 19.

