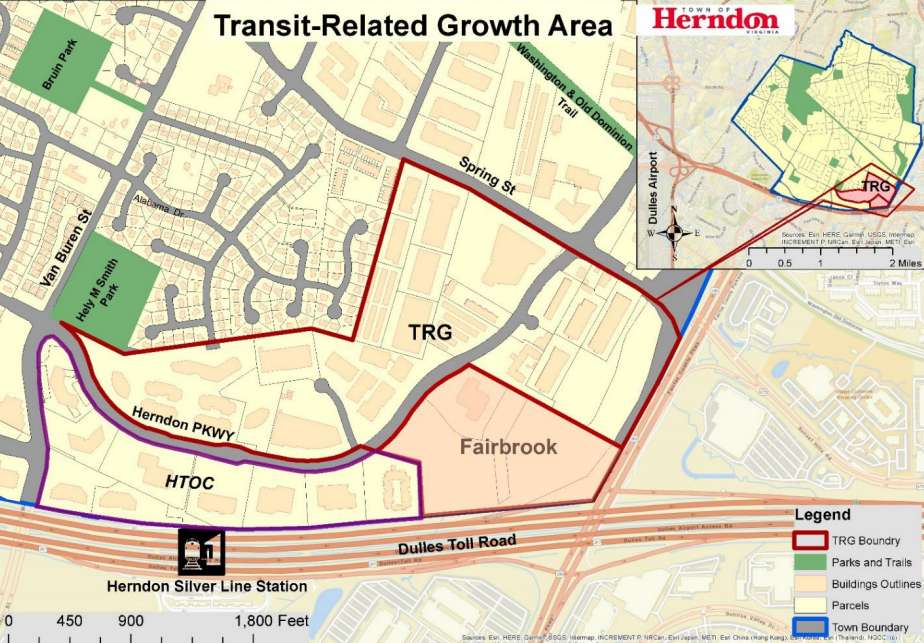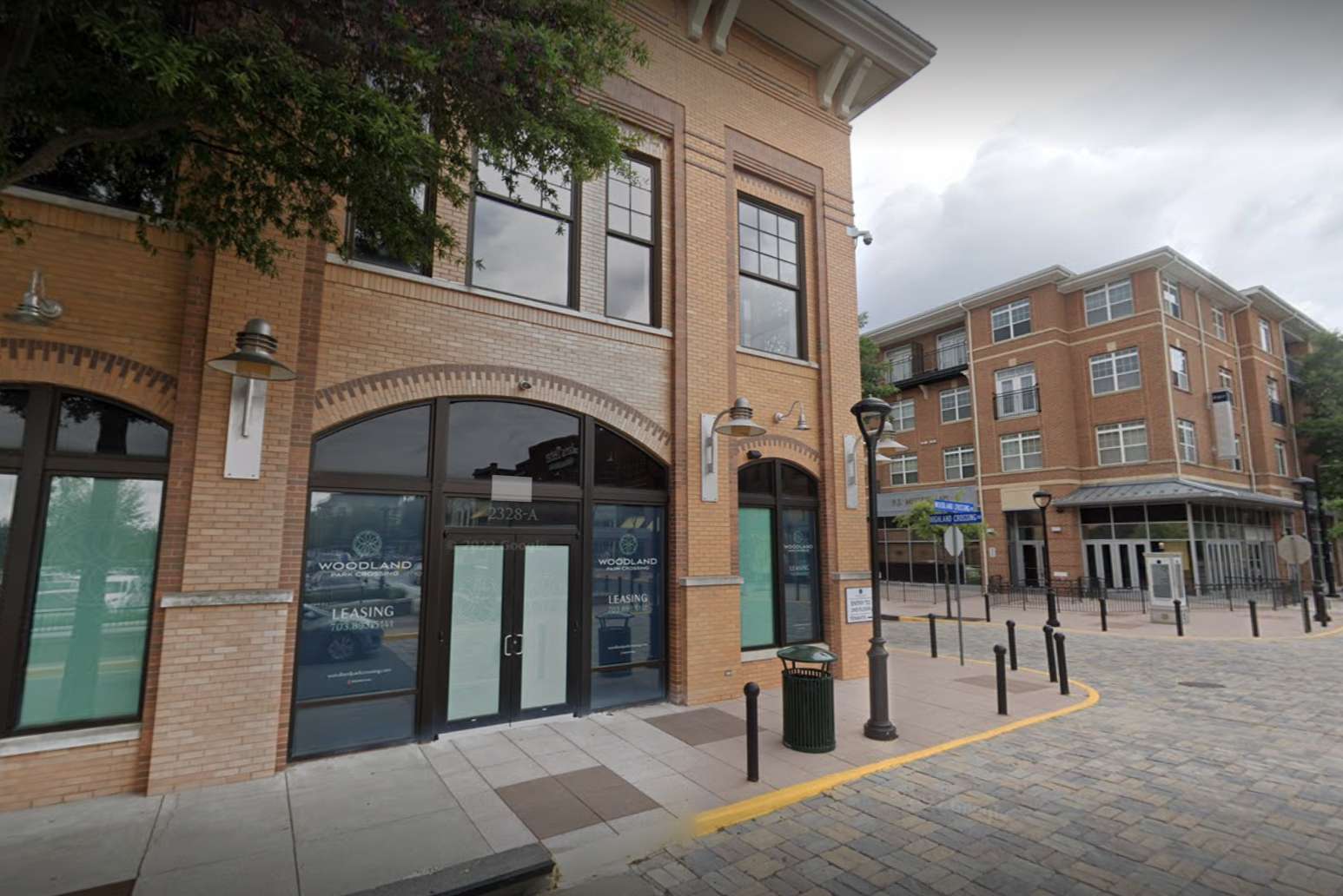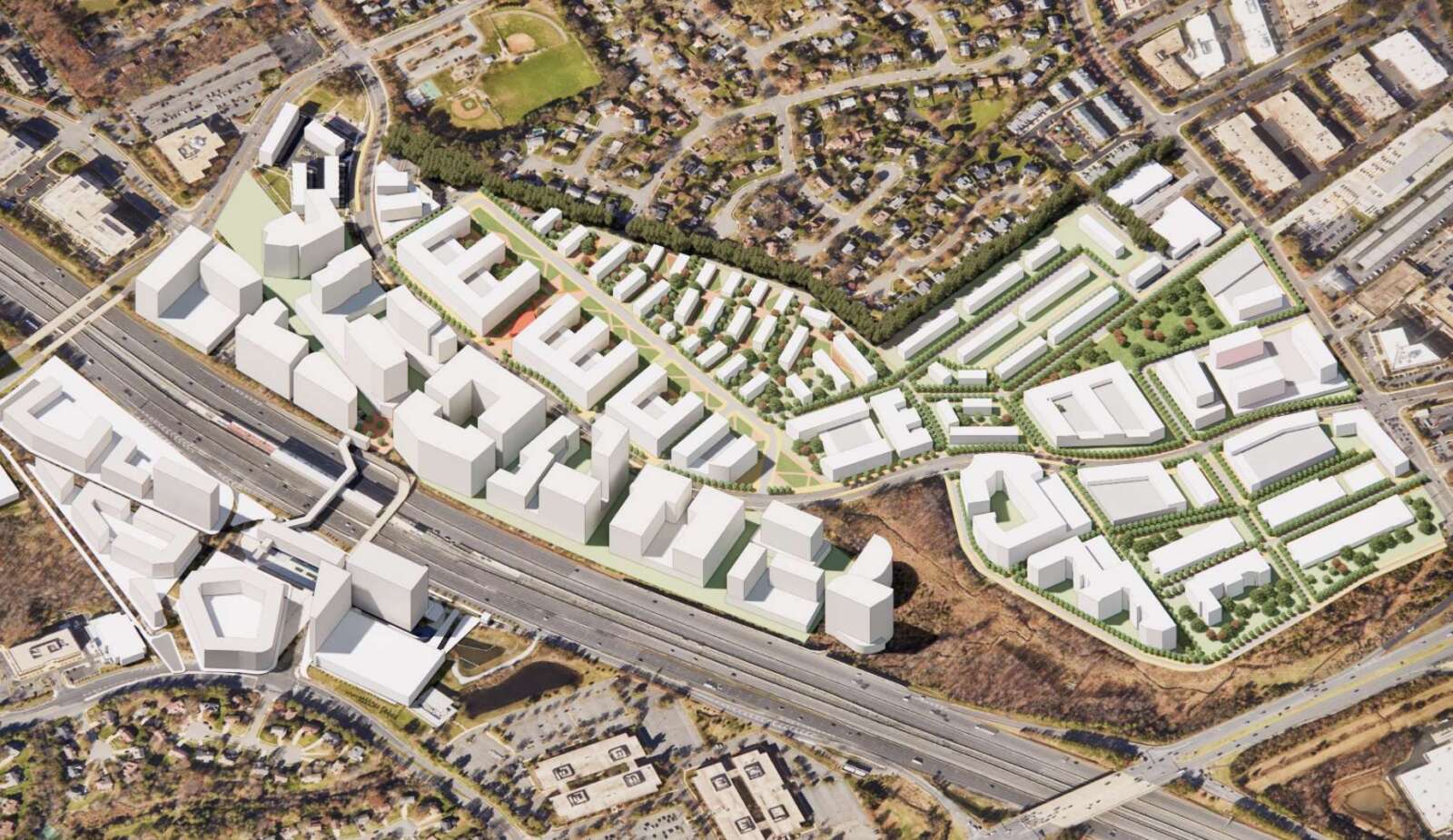
A plan that will guide the redevelopment of 94 acres of 25 privately owned properties near the Herndon Metrorail Station is expected to go before the Herndon Planning Commission early next year.
The final draft of the Transit-related Growth (TRG) plan will head to the commission by Feb. 1, but one of three property owners that collectively pitched $500,000 to complete the study pulled out from the plan, staff told the Herndon Town Council at a work session yesterday (Tuesday).
Herndon Hotel Ownership LLC has asked to remove itself from the planning effort. The town will still receive the full $500,000 to complete the study, according to Elizabeth Gilleran, Herndon’s director of community development.
Gilleran told the council that the owner changed his future plans for the property, which appears to be Hyatt House at 467 Herndon Parkway, per Fairfax County property records.
“Since his plan changed, he wasn’t ready,” Gilleran said, adding that the trio of property owners had committed to moving forward with redevelopment.
At the work session, the council considered a proposal that would extend the review period for the TRG plan and add a brief reference to it in the town’s 2030 Comprehensive Plan.
The town hired Skidmore, Owings and Merrill to complete the plan. So far, after public input, the town is settling on one of three preferred alternatives for the future of the TRG.
The area is bounded to the south by Herndon Transit-oriented Core (HTOC) redevelopment area, to the east by Fairfax County Parkway, to the north by Spring Street and to the west by the Downs and Van Buren Estates residential subdivisions.
Work on the TRG plan kicked off in early 2022. Once approved, the document will establish a long-term vision for the future redevelopment of the hodgepodge of parcels into a “well-designed and viable mixed-use district,” according to the town.
From a Dec. 5 staff memo:
The plan is expected to encourage redevelopment, recognize the probability of disparate development timelines, provide redevelopment, provide appropriate buffers to abutting neighborhoods, formulate a unique sense of place as well as an identity integral to the Town of Herndon, contribute to a multi-modal transportation network, and establish a pattern and expectation for innovative, sustainable, and excellence in architectural and urban design.
Lauri Sigler, the town’s deputy attorney, said that while work on the plan has taken time, all parties have worked diligently to move forward.
“Things have taken a little longer than expected even though staff and SOM have been working diligently to get the plan over the finish line,” Sigler said.

Woodland Park Crossing, a shopping center near the Herndon Metro station, is slated to welcome a new tenant.
Massage Envy, a national franchise that offers massage, stretch and skin care services, is set to open in the shopping center at 2328 Woodland Crossing Drive, according to Fairfax County permits.
While the company did not return multiple requests for comment, county permits show that it will take over Suite C in the same building as Kumo Sushi.
Woodland Park Crossing is home to other tenants like Harris Teeter, Manhattan Pizza, Visionworks, Hotworx and Moby Dick House of Kabob.
The shopping center has 11 open spaces, according to its website.
Massage Envy has another location nearby in Reston at North Point Village Center. A location on John Milton Drive in Herndon is temporary closed, according to the company’s website.

The vision for developing 25 parcels with 22 owners near the Herndon Metro Station is officially coalescing.
Consultant Skidmore, Owings, Merrill laid out a vision for the Transit Related Growth (TRG) area at a joint Herndon Town Council and planning commission meeting on June 20.
The current draft proposal decreases commercial square footage from what’s currently allowed to a range of 600,000 to 900,000 square feet for the nearly 94-acre area. Between 2,578 and 3,350 residential units are proposed.
Planning is still underway, but the consultant is exploring three models.
The first proposes neighborhood clusters with density sprinkled throughout the TRG and connected by a “walkable corridor” and open spaces. The scenario would largely focus on residential development.
The second option considers two centers of density at the Metro station and Sunset Business Park with a balance of residential and office development. Herndon Parkway would be the primary transportation conduit, and the scenario would have the lowest level of road connectivity.
The final scenario pitches density centered at the Metro station and the highest office-to-residential development ratio. The highest road connectivity is also proposed in this scenario.
In a memo, Ahmed Zaki, a lead planner with the town, said staff is concerned that a reduction in non-residential development would be “detrimental to a balanced real estate tax base” and may not provide enough options for residents of the TRG, the Herndon Transit Oriented Core (HTOC) and nearby neighborhoods.
Staff also expressed concern that there may not be enough business opportunities, including for retail that serves neighborhood.
The project kicked off in April 2022 with a fact-finding and feedback phase. Since then, the consultant has held several community engagement meetings to develop a conceptual plan that will guide future redevelopment.
Since the work session, the team has been developing a formal conceptual plan for the future TRG. It will include buffers for abutting neighborhoods and take into consideration disparate development timelines due to different owners in the area.
At the June meeting, council members emphasized the need to differentiate the TRG from the HTOC.
Council member Pradip Dhakal said there should be more retail space allotted to truly create a neighborhood and community instead of focusing on residential development.
“The retail space is relatively lower,” he said.
Others called for guidance on ways to incorporate more affordable housing into the mix.
The consultant is currently incorporating feedback and comments to form a preferred framework that is ready for review, according to a statement from the town.
“Staff has been tracking their progress, and once they have the draft concept completed, it will go back to the council and commission for review and comment,” the statement to FFXnow reads.
The area immediately surrounding the Herndon Metro Station could soon be activated.
At a meeting last Tuesday (Dec. 6), the council reviewed developer Penzance’s scaled-back plan for a nearly 4.3-acre area at 555 Herndon Parkway.
The proposed development would have a one-tower building and a mid-rise building with a mix of residential, office and retail space. An urban block is planned with private streets wrapped around the exterior and an internal loop and plaza area.
Some council members expressed concerns about the lack of placemaking retail in the development.
Councilmember Sean Regan said the development has a “woeful” lack of attractive retail.
“Why would someone at a different Metro stop want to go here? To go to a Sbarro?” Regan said, noting that the amount of square footage will not attract a tenant who can make the commercial space a “destination.”
The current plan reduces office space by roughly 125,000 square feet and ups the amount of residential space by a little over 10,000 square feet. That would make the majority of the site — roughly 488,000 square feet — residential, along with 10,000 square feet of retail and 200,000 square feet of total office space.
The project includes just two buildings that could be subdivided into parcels and built in two phases, according to town staff.
At the meeting, staff noted that the scaled-back application is moving forward at the applicant’s request.
“They wanted to get going on construction faster than what the existing approved plan supported,” staff said.
The project is set for a public hearing tomorrow (Tuesday), allowing further opportunities for feedback and changes.
Councilmember Cesar del Aguila encouraged the town to push for more changes, adding that he too was concerned about the reduction of office space and its relation to the Metro station.
“I think we can certainly ask for some stuff,” del Aguila said.

