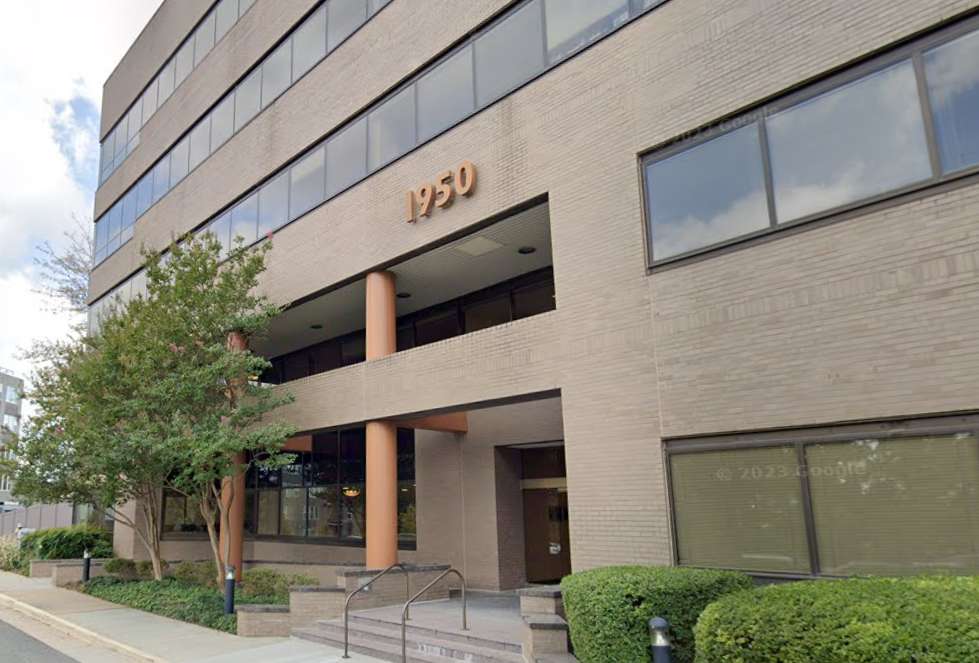
Fairfax County will launch a new phase of public engagement next month on four potential development projects in Reston.
With Reston’s new comprehensive plan in place, county staff began reviewing several amendments proposed by developers last year. Submitted in 2022 as part of the county’s Site-Specific Plan Amendments (SSPA) process, most of the applications focus on bringing housing to areas previously contemplated for office uses.
Four of the applications will be discussed at an initial community meeting on Monday, March 4 at 7 p.m. at South Lakes High School (11400 South Lakes Drive).
Reston Corner
The application for Reston Corner seeks add a residential option to 12001, 12003 and 12005 Sunrise Valley Drive — a 14-acre office park south of Reston Town Center. The proposal would shift some of the site’s planned office uses into housing.
“All office uses are not the size to afford ‘Reston Town Center rents’ and having a diversity of office buildings and rental rates supports the county’s and Reston’s economic objectives, tenants, users and smaller businesses,” the application said.
Roland Clarke Place
Similarly, at 1950 Roland Clarke Place, the developer wants to replace a 1970s-era office building with a “multifamily residential building with structured parking that incorporates a meaningful indoor public facility and outdoor public open space,” potentially including pickleball and tennis courts or an elevated walking track.
Adjacent to The Point at Reston apartments, the site was already envisioned as the second phase of a mostly residential development, but that had to be dropped because the county’s comprehensive plan currently requires any redevelopment to be 75% residential and 25% non-residential.
The new Reston Comprehensive Plan adopted in September maintains that split but allows public amenities to count toward the non-residential component.
“The residential building will complement the existing neighborhood and the public use component will help complete the existing neighborhood by bringing much needed amenities to the residents in both the adjacent apartment building and surrounding townhouse developments,” representatives for the property owner wrote in the application.
Samuel Morse Drive
An application from the developer Pulte Homes proposes residential uses at 1810, 1825, and 1850 Samuel Morse Drive and 11111 Sunset Hills Road. The application seeks to replace three existing, “outdated” office buildings with single-family attached and multi-family residential units.
“Although the property has good pedestrian access to the Metro Station, it is a real challenge for the existing office buildings to compete with newer, larger office buildings at the Metro station that provide better amenities, better visibility, more usable office space configurations and easier access to Metro for office employees,” Pulte said in its proposal.
Roger Bacon Drive
At 11260 Roger Bacon Drive, the developer is seeking the county’s permission to increase the density of a planned residential mixed-use project, which would replace an existing five-story building. The proposed plan amendment includes a grid of streets linking Roger Bacon Drive, Michael Faraday Court and Lake Fairfax Business Center.
Image via Google Maps
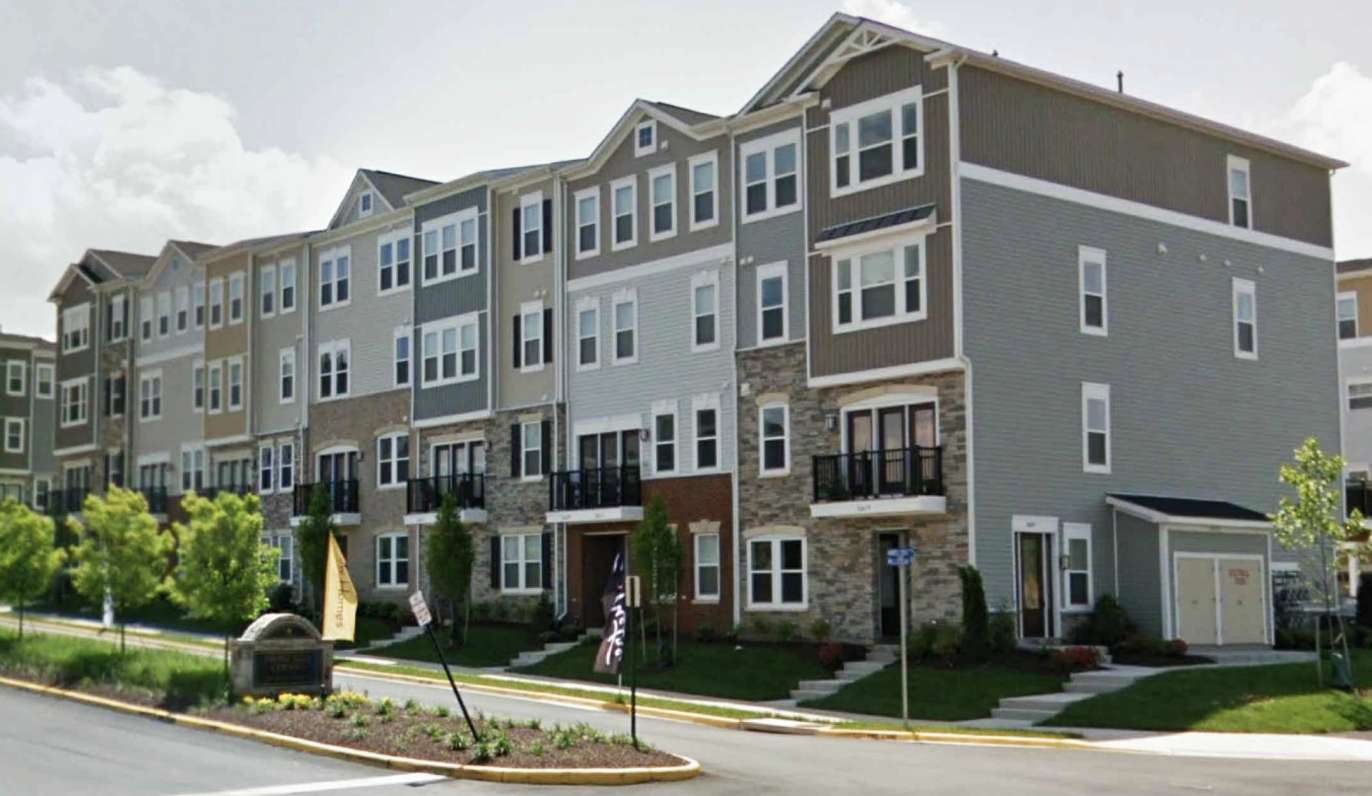
Another bundle of houses is on the path to development in McNair near Herndon.
The Fairfax County Planning Commission unanimously recommended approval of a plan on Wednesday (Feb. 7) to build 48 stacked townhouses at the northwest intersection of Coppermine and Centreville Road — potentially revitalizing a swath of land near Dulles International Airport that has sat mostly vacant for around 20 years.
Dranesville District Commissioner John Ulfelder said the proposal creates a positive use for the site, whose only occupant right now is a PNC Bank. The drive-thru bank won’t be affected by the redevelopment, according to the application.
“I think we’ve come to a point with the proposed housing and residential use that [it] is a good use for this site,” Ulfelder said, noting that multiple proposals for the site have fallen through. At one point, Wawa was contemplating the site for a location as well.
The development plan includes an 8-foot-wide asphalt trail connection from a bus shelter on Centreville Road to the existing Merrybrook Valley Stream trail, a dedication of 21 feet of right-of-way along Centreville Road for streetscaping efforts, and designation of 40% of the site as open space.
“We have spent a lot of time trying to think about how to develop and what should and could go on this site, which does some have constraints with respect to the power line, some existing [Resource Protection Area] and the fact that it is at the intersection of two large streets,” said Sara Mariska, a land use attorney for Oden Feldman Pittleman who represented the developer Dulles Center LLC.
The applicant also plans to dedicate 12% of the units as Workforce Dwelling Units for households earning between 70 and 100% of the area median income — a range that Mariska noted was lower than what the county requires.
Dulles Center LLC had previously planned a mixed-use development on the site. The proposal was approved by the county back in 2003 but ultimately didn’t move forward due to market conditions.
The latest plan for townhouses was put on pause last fall after Beacon Hill Missionary Baptist Church — which neighbors the site — raised concerns about storage and the availability of two trailers on the developer’s property. The site’s previous owner gifted the trailers to the church, which currently uses them for a food bank and administrative purposes.
Connell Lee, a representative for the church, told the planning commission that the church is comfortable with the project moving forward after the developer agreed to several proffers committing it to finding a long-term solution for the trailers.
The developer suggested several options, including replacement of the trailers, monetary compensation, or finding another location. An arrangement would likely be finalized before a site plan is processed.
The development plan now goes to the Fairfax County Board of Supervisors, which is scheduled to hold a public hearing on March 19.
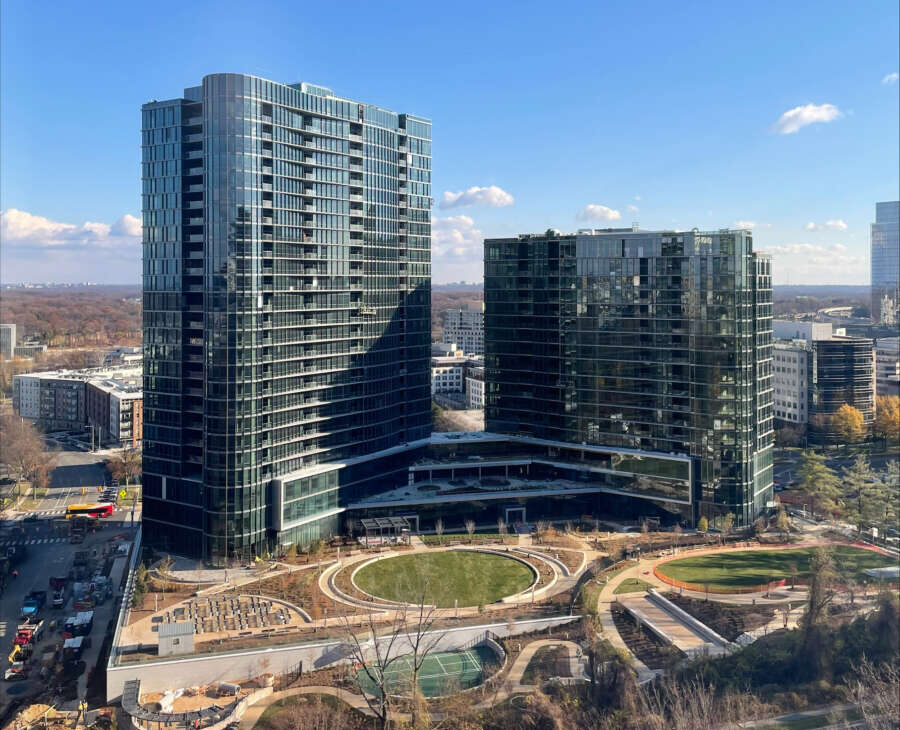
Older residents will have a new housing option in Tysons next month.
After almost two years of construction, The Mather Tysons will start opening the first of its two high-rise apartment buildings at 7929 Westpark Drive during the first week of March, according to Mather Senior Vice President of Connections and Sales Gale Morgan.
About 90% of the 179 units in the 27-story “north” building are already reserved, Morgan told FFXnow. Opening in phases, they’ll be joined in the fall by the first of 114 apartments in The Mather’s 18-story “south” building, giving the complex a total of 293 residences.
“It is truly going to be a unique community when it comes to life plan communities, and so, we are super excited,” Morgan said.
First, though, The Mather has to train its robots.
Expected to arrive in early February, the robots will be tasked with vacuuming, bringing food and other deliveries to residents’ homes and assisting servers in the community’s restaurants by bussing plates between the kitchen and tables.
“It saves staff, but also, it allows the staff to really focus on the dining experience,” Morgan said of the server robot.
The inclusion of robots exemplifies the combination of technology, “luxury and…hospitality services” that Morgan says will distinguish The Mather from other senior living communities.
The homes range in size from 850 to 3,300 square feet and in price from around $650,000 to $4.2 million, though Morgan notes that residents get 90% of those entrance fees back when they move out. There are also 16 assisted living apartments, 20 memory care suites, and 42 private skilled nursing suites in a Life Centre on the fourth and fifth floors.
Concentrated on the third floor, amenities for residents include a fitness center, an indoor pool, an art studio, a spa called Marzenia and four dining options: Maku, an all-day dining area; Saam, a casual cafe that’s open for lunch and dinner; Tashi, a fine-dining restaurant; and Copas, a bar.
Saam and Tashi will both have outdoor terraces, with the latter’s serving as a patio and event space. All of the eateries will have different menus concocted by The Mather’s in-house dining team, according to Morgan.
Slated to open in March with the first residences, those amenities are all reserved for residents and their guests, but the 14,000 square feet of retail space on The Mather’s ground floor will be open to the general public.
During talks with Fairfax County to obtain approval for its development plan, which was granted in 2019, Mather agreed to give the county some retail space for a community center that will serve adults 55 and older.
“As Tysons grows and develops and as Fairfax County grows and develops, we want to be a part of their efforts to provide services for everyone in the community, you know, the parks and the soccer fields for the youth, the bike trails, but also for those adults over 55,” Morgan said. “And so, this partnership seems like a great way to allow us to do that with our expertise.”
The senior living developer has contracted with a broker to identify tenants for the remaining retail space, though none of it will be available until the south building is completed in 2025.
The latest addition to the 19.5-acre Arbor Row development behind Tysons Galleria, The Mather continues a shift toward housing in central Tysons, an area once dominated by offices. It was preceded by the Nouvelle apartments and Monarch, a 20-story condominium building that opened last summer.
Another residential high-rise could be on the way to Arbor Row, if Fairfax County approves a proposal to replace a planned office building. The application is currently scheduled for a public hearing before the county’s planning commission on Feb. 28.
Originally approved in 2012, the master plan for Arbor Row from developer Cityline Partners envisions close to 2.6 million square feet of residential, retail, hotel and office construction across eight blocks along Westpark Drive.
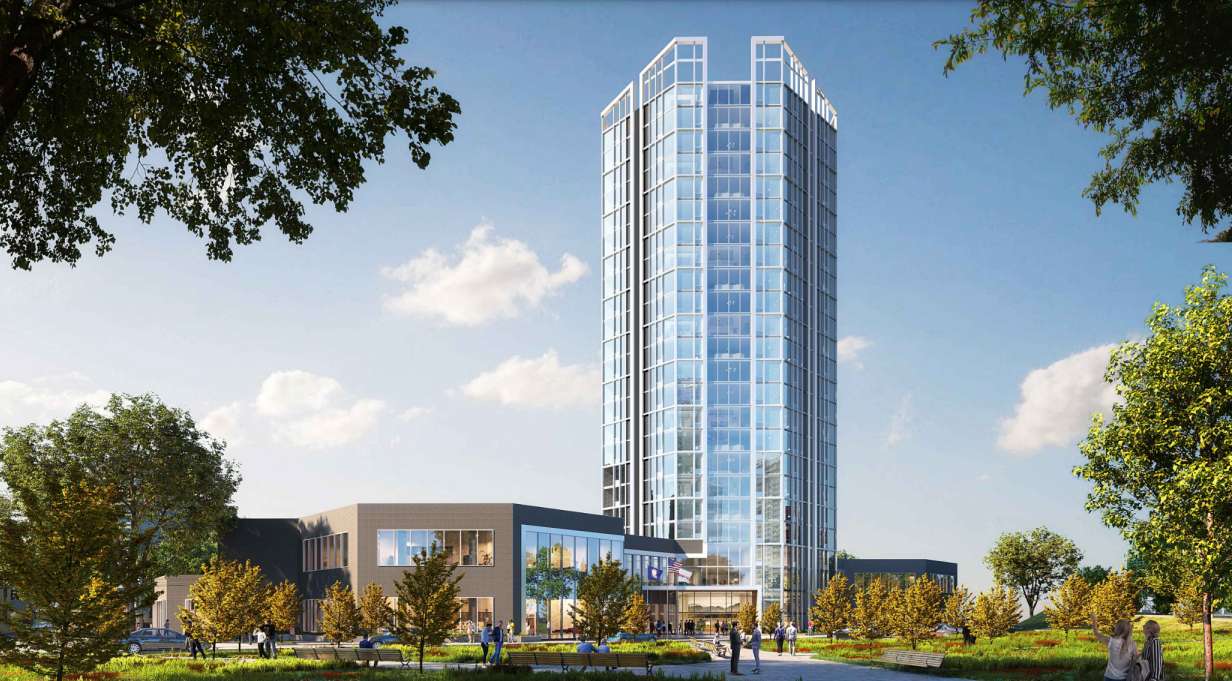
The former Sheraton Tysons Hotel is officially getting turned into permanent housing.
With no objections and minimal discussion, the Fairfax County Board of Supervisors approved a plan last Tuesday (Jan. 23) to convert the vacant hotel at 8661 Leesburg Pike in Tysons West into 544 residential units.
The units are expected to be small studios, but because the developer is repurposing an existing building instead of constructing a new one, they will provide a “naturally occurring” affordable housing option for Tysons, according to Walsh Colucci land use attorney Robert Brant, who represented JBG Tysons Hotel at the public hearing.
“All of the infrastructure and existing conditions will be preserved, resulting in a product type that is naturally more affordable than market-rate products,” Brant said.
In addition to the hotel conversion, Tysons West developer JBG Smith sought to reduce a mixed-use building planned nearby on Leesburg Pike from 400 to 265 housing units. Dubbed “Building C” in the overall Tysons West development plan, the mostly residential building will also include 5,000 square feet of retail space.
Shrinking that building’s footprint allows the developer to preserve an existing, underground parking garage on the site and created more room for open space, according to the rezoning application.
About 3.05 acres of park space will be provided, including a 1.1-acre publicly accessible urban park, an off-site acquisition for an athletic field and improvements to Old Courthouse Spring Branch Stream Valley Park. There will also be 40,000 square feet of private amenities in the courtyards of the former hotel and the new Building C.
Hunter Mill District Supervisor Walter Alcorn said it will be “good” to have a different type of market-rate affordable housing in the area, but the review process for the application wasn’t without challenges.
Specifically, the decision to reuse the hotel, rather than demolishing it and building something new, necessitated some negotiations over the dedication of land to allow a future Boone Blvd ramp from the Dulles Access Road, according to a staff report. The developer agreed to put aside $250,000 in escrow to cover the cost of relocating the hotel building’s loading facilities.
“It did take a little while to get everything worked out so that we know we can have a Boone Blvd connection here when we need it,” Alcorn said. “That is a big deal for this part of Tysons.”
Alcorn was also underwhelmed by the developer’s commitments for electric vehicle charging infrastructure. At least 2% of parking spaces will be provided with EV charging connections, and another 3% of spaces will be outfitted with electric service for possible future installations.
Since this project is a conversion, the supervisor admitted it would be unrealistic to expect a more extensive commitment, but he suggested the county should demand more in the future
“I think, as a board, we’re going to have to push more, particularly with new construction, to have higher levels of EV-ready commitments to meet our EV goals that we have in CECAP and otherwise,” Alcorn said.
Accepted by the board in September 2021, the Community-Wide Energy and Climate Action Plan included a recommendation that all new buildings come with EV chargers or be “EV-ready.” The plan calls for at least 15% of light-duty vehicles registered in the county to be hybrid or electric vehicles by 2030.
The Fairfax County Board of Supervisors has revised its comprehensive plan for Kingstowne, opening the door for potential new housing development at the former Topgolf site.
After a two-hour public hearing, the board unanimously agreed on Tuesday (Jan. 23) to boost the housing density at 6626 South Van Dorn Street from 3-4 units per acre to 10 units per acre.
The amendment sets the stage for EYA Development, a Maryland-based housing developer, to construct a single-family subdivision with 174 units, 18 of them designated as affordable, and a public park on the 17-acre site currently housing Rudy’s Golf and Sports Bar and an empty Ruby Tuesdays.
The developer must still gain the county’s approval for a rezoning and its official development plan, which are under review.
Franconia District Supervisor Rodney Lusk noted that the currently proposed development has generally won public support, including from the Kingstowne Residential Owners Corporation, the Friends of Huntley Meadows, and Friends of Kingstowne Lake. The planning commission and county staff also recommended approval.
“I think the proposed plan provides significant opportunities to provide a new feature for this site that would integrate well with the surrounding residential communities and the Kingstowne area,” Lusk said.
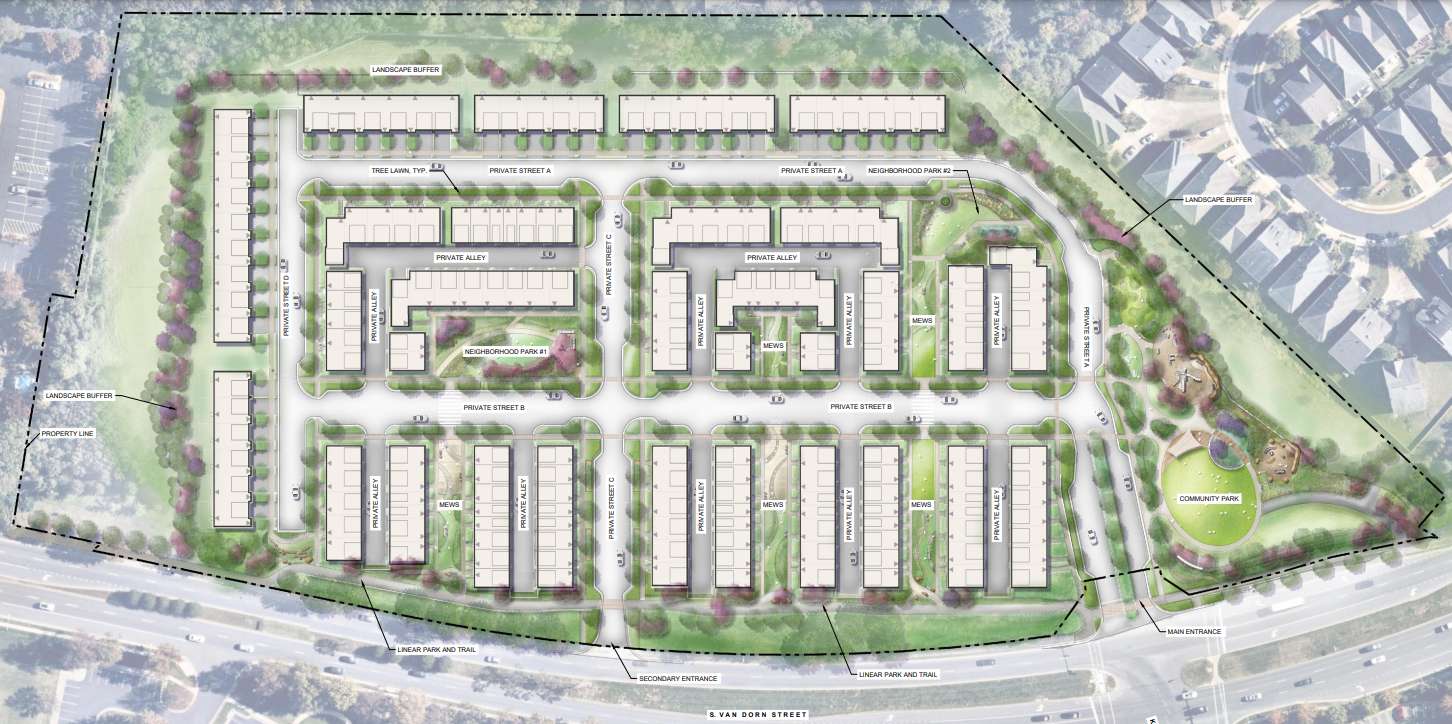
Originally proposed in 2015, the development aimed to create a mixed-use area with 275 single-family homes, 16 dwelling units per acre, and up to 70,000 square feet of retail.
Since then, the application has been revised multiple times, primarily due to resident and stakeholder backlash concerning traffic, compatibility with the neighborhood and stormwater management.
However, at the hearing, most of the roughly two dozen speakers expressed support for the application. Read More
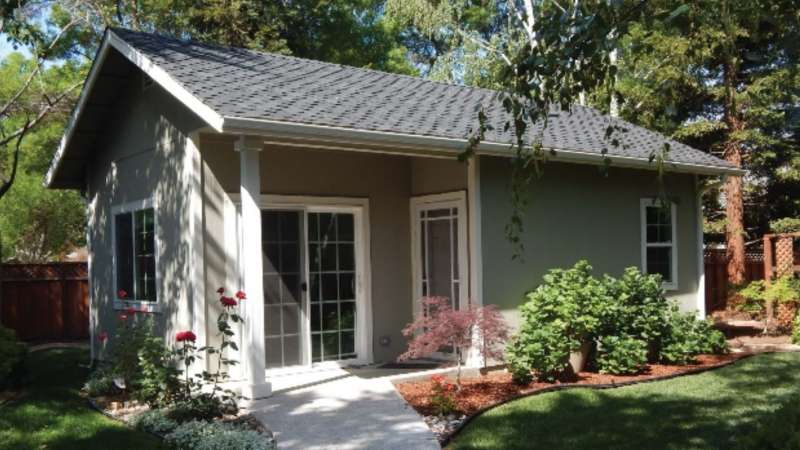
(Updated at 4:20 p.m.) A state-level push to ease restrictions on accessory residential units could put Fairfax County at odds with one of its own senators.
The proposed Senate Bill 304 from state Sen. Saddam Salim (D-37) would require localities to permit accessory dwelling units (ADUs) in residential districts and prohibit them from setting certain conditions, including the provision of dedicated parking for the unit.
Fresh off a primary upset of longtime senator Chap Petersen and a comfortable general election victory over Republican Ken Reid, Salim says he’s “proud” to sponsor the bill in his first term representing the 37th Senate District, which includes Tysons, Vienna, Merrifield, Oakton and the cities of Fairfax and Falls Church.
The legislation was crafted “to help Virginians with the skyrocketing cost of housing,” he told FFXnow in a statement. Filed on Jan. 9, the bill was referred to the Senate’s committee on local government, which met this morning (Monday) but didn’t list this on its docket.
“I have heard from so many Virginians who are being priced out of our communities due to a shortage of diverse and creative housing options,” Salim said. “This bill promotes housing affordability and addresses the growing housing crisis by taking action to increase our housing stock. ADUs provide additional living spaces, accommodating diverse housing needs without the need for extensive new construction.”
Defining an ADU as an independent, secondary unit on a single-family lot with its own living, bathroom and kitchen space, the bill would bar localities from requiring a special permit for the units, which must instead be permitted in residential districts as an accessory use. In Fairfax County, that means they would be generally permitted with only an administrative review.
Localities could impose a permit fee of up to $100 and require a one-ADU-per-lot limit, a rental period of at least 30 days, replacement of the main dwelling’s parking if it’s eliminated by the accessory unit, a maximum square footage of 75% of the main dwelling, and compliance with building codes, stormwater standards and other zoning rules.
However, localities wouldn’t be allowed to require dedicated parking for the ADU, lot sizes or setbacks that exceed the ones for the primary residence, a relationship or “affinity” between the primary and accessory dwelling occupants, owner occupancy of either unit, or “redundant water, sewer, or septic capacity for the ADU.”
The prohibitions on special permits and parking and ownership occupancy requirements clash with the regulations that Fairfax County adopted first in 2021 and, again, in May 2023 as part of its Zoning Ordinance Modernization Project, or zMOD.
With its first comprehensive zoning code update since 1978, the county allowed accessory living units (ALUs) — a renaming of ADUs to avoid confusion with affordable dwelling units — via administrative permit if they’re located in a basement or otherwise fully contained by the main dwelling without any exterior changes.
To be eligible for an administrative permit, rather than a special permit, which comes with its own standards, ALUs must meet size limits, have at most two occupants and two bedrooms, and have at least one parking space in addition to what’s required for the main residence. The county also requires that the property owner live in the primary or accessory dwelling.
Even with those restrictions, the addition of an administrative option expanded the viability of ALUs in the county, which previously limited them to residents 55 and older and people with disabilities. Fairfax County Board of Supervisors Jeff McKay has compared the changes to the end of single-family-only zoning in Arlington and Alexandria in their potential to address the region’s constrained housing supply. Read More
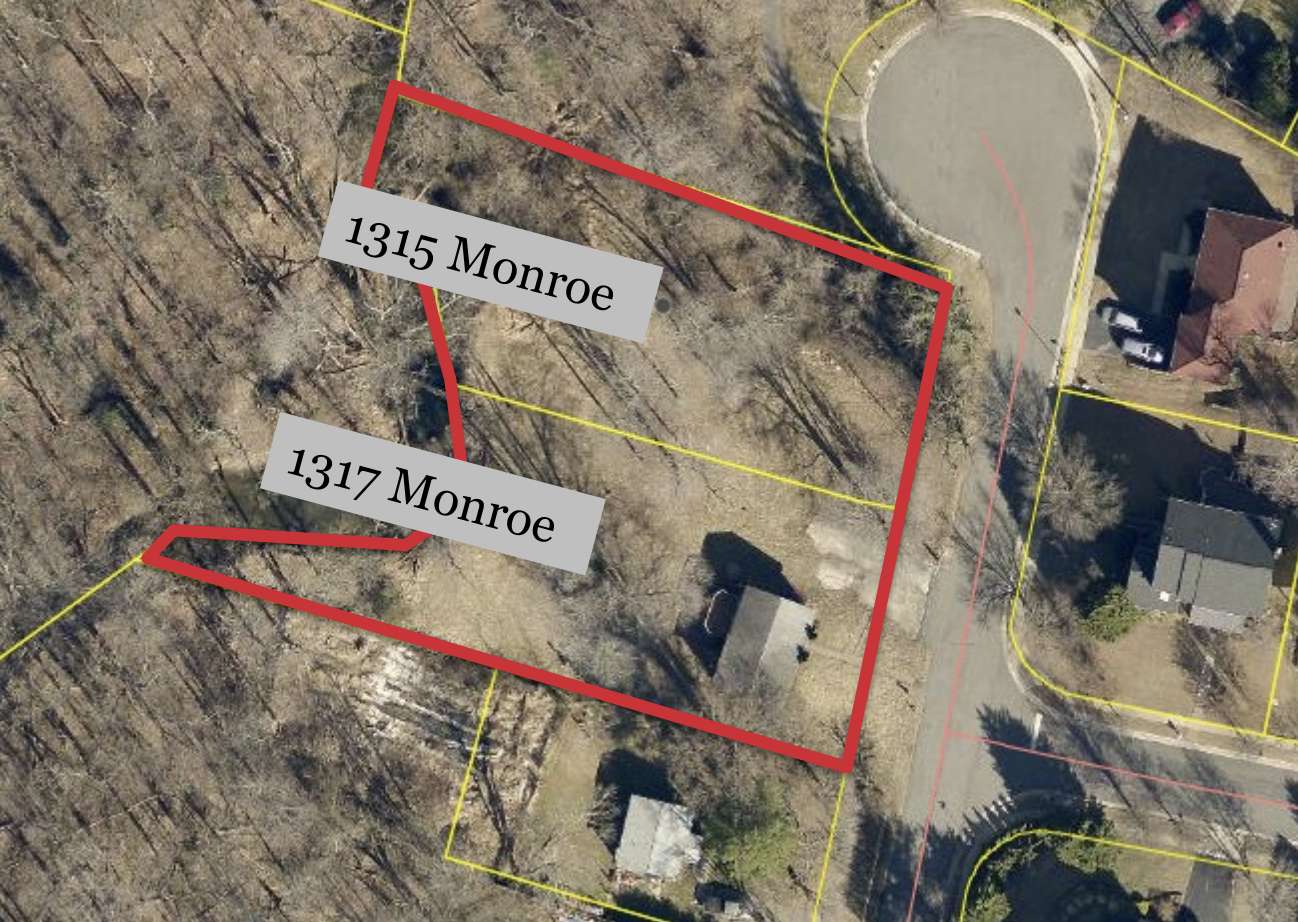
The Town of Herndon is considering the placement of two single-family homes in a floodplain on Monroe Street.
First approved in January 2022, the proposal has returned to the Herndon Town Council after the applicant sought to increase the footprint of the proposed residential structures.
Because the homes are in the floodplain overlay district, the units are subject to additional planning and development criteria.
David Stromberg, the town’s zoning administrator, said the applicant wants to increase the footprint of a house at 1317 Monroe Street from 2,200 square feet to 3,500 square feet and a house at 1315 Monroe Street from 2,850 to 3,680 square feet.
Town staff recommended approval of the project at a council work session on Tuesday (Jan. 16), reporting that the plan won’t result in an increase in flood heights or the size of the floodplain.
Stromberg emphasized that the applicant must also maintain a 100-foot buffer from resource protection areas and use the most up-to-date flood information available to guide stormwater management.
Councilmember Kevin LeBlanc said he was curious to see how the development proposal would affect runoff in the overall neighborhood — a criterion generally not evaluated within the scope of this proposal.
“They still have to meet all the stormwater requirements that are out there as far as making sure the drainage doesn’t go onto an adjacent property…and that you are meeting stormwater quality requirements,” Stromberg said.
He noted that the applicant must comply with all additional zoning ordinances and receive compliance approval from the Federal Emergency Management Agency (FEMA).
The special exception request will get a public hearing and final vote before the Herndon Town Council later this month. The council’s next regular meeting is scheduled for Tuesday, Jan. 23.
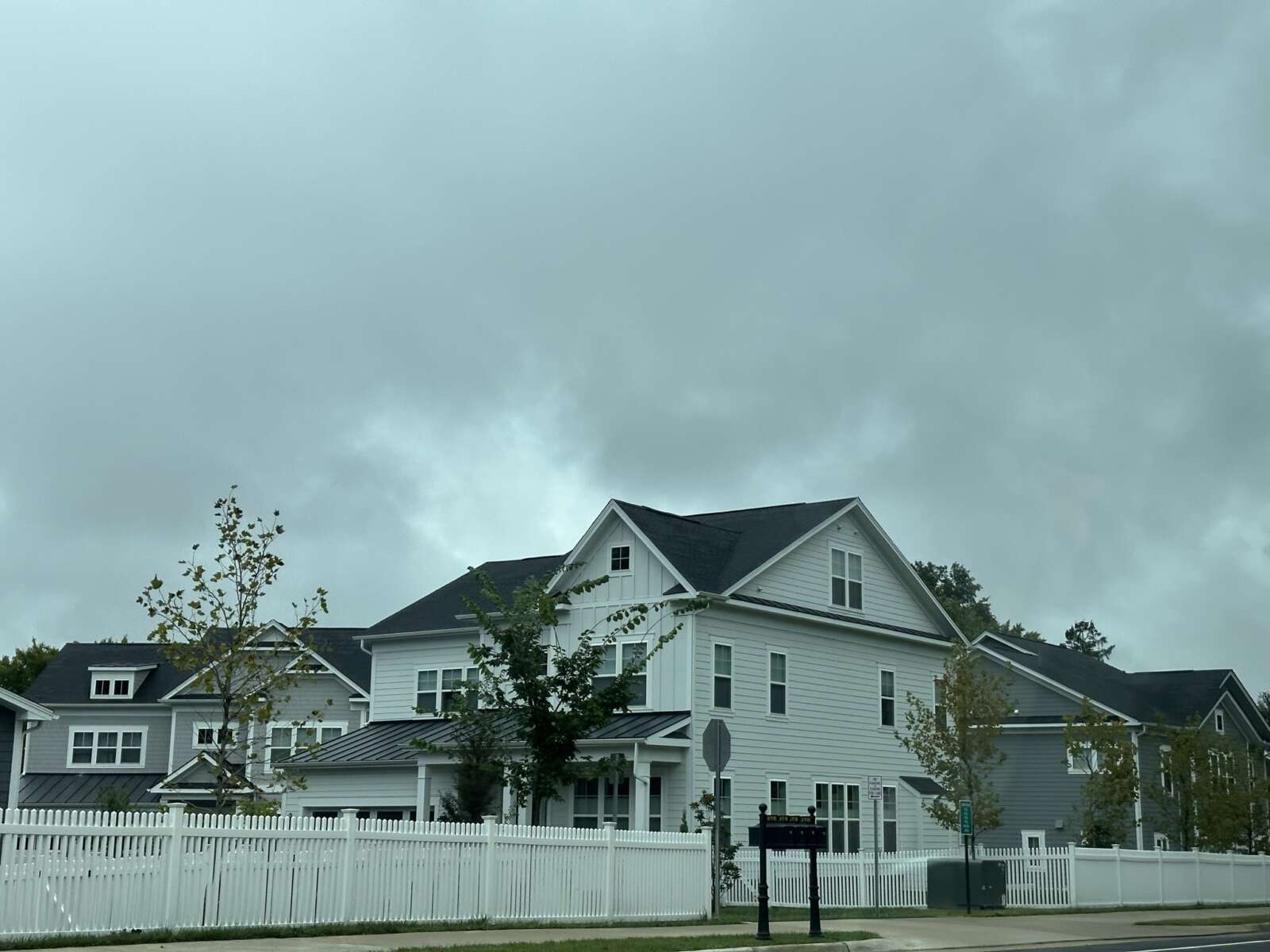
In their quest to boost the region’s limited housing supply, Northern Virginia leaders have explored a variety of potential solutions.
Arlington and Alexandria in particular garnered plenty of headlines — and legal scrutiny, in the county’s case — when officials voted separately last year to allow more dense housing in areas previously reserved for single-family detached homes, among other zoning reforms.
Fairfax County, however, has no plans at the moment to follow in its neighbors’ footsteps by eliminating single-family-only zoning, according to Board of Supervisors Chairman Jeff McKay.
Instead, the county hopes to increase and diversify its housing stock with more targeted policies, such as looser rules for accessory living units (ALUs) and workforce housing requirements, that can accommodate the different character and needs of different neighborhoods.
“Every county and city is different, and so, I’m not in a position to critique what Arlington and Alexandria have done,” McKay told FFXnow. “But we’ve been careful in Fairfax County to make sure that we can grow our affordable housing base and, at the same time, protect the integrity of our single-family neighborhoods…They’re in a different place [in their development schedule], and so, they have reached the point where they believe the only way they can address the ‘Missing Middle’ is to eliminate single-family [only] development. We are nowhere close to that point in Fairfax County.”
Size matters
The D.C. metropolitan area ranks 10th in the U.S. for “pent-up housing demand” due to a lack of supply and elevated mortgage rates, according to the National Association of Realtors. The tight supply fuels high prices that are expected to keep rising in 2024, peaking in June at a median of $935,930 for a single-family house, per a Northern Virginia Association of Realtors and George Mason University forecast.
Faced with limited space for new development, proponents of Arlington’s “Missing Middle” zoning changes and Alexandria’s “Zoning for Housing” initiative argued that opening up single-family-exclusive lots to different types of housing, such as duplexes and townhouses, will allow more units to be built, easing market pressures that have sent median single-family sales prices soaring over $1 million in both localities.
Though those measures didn’t exactly pass with ease, eliminating single-family-only zones in a place of Fairfax County’s size would be “a little bit more challenging,” says Jill Norcross, executive director of the nonprofit advocacy group Northern Virginia Affordable Housing Alliance (NVAHA).
“There’s just a lot more people, a lot more housing units and communities,” she said.
Of the 426,412 housing units in the county as of 2022, 46.1% are single-family detached houses, while 29.6% are multi-family residences and 24.2% are single-family detached homes, per the county’s most recent demographic report. In comparison, Arlington and Alexandria, respectively, are about 70 to 75% multi-family housing.
Parts of Fairfax County are dominated by single-family houses, which range from the mansions of McLean and Great Falls — the kind that Arlington leaders have said they’re trying to avoid — to older, smaller ranch-style or split-level homes like those found in Annandale or Groveton. Then, there are areas like Reston, where more than 80% of homes are townhouses, apartments or condominiums, according to Hunter Mill District Supervisor Walter Alcorn.
That variety means “a one-size-fits-all answer here is no good,” McKay says. Read More
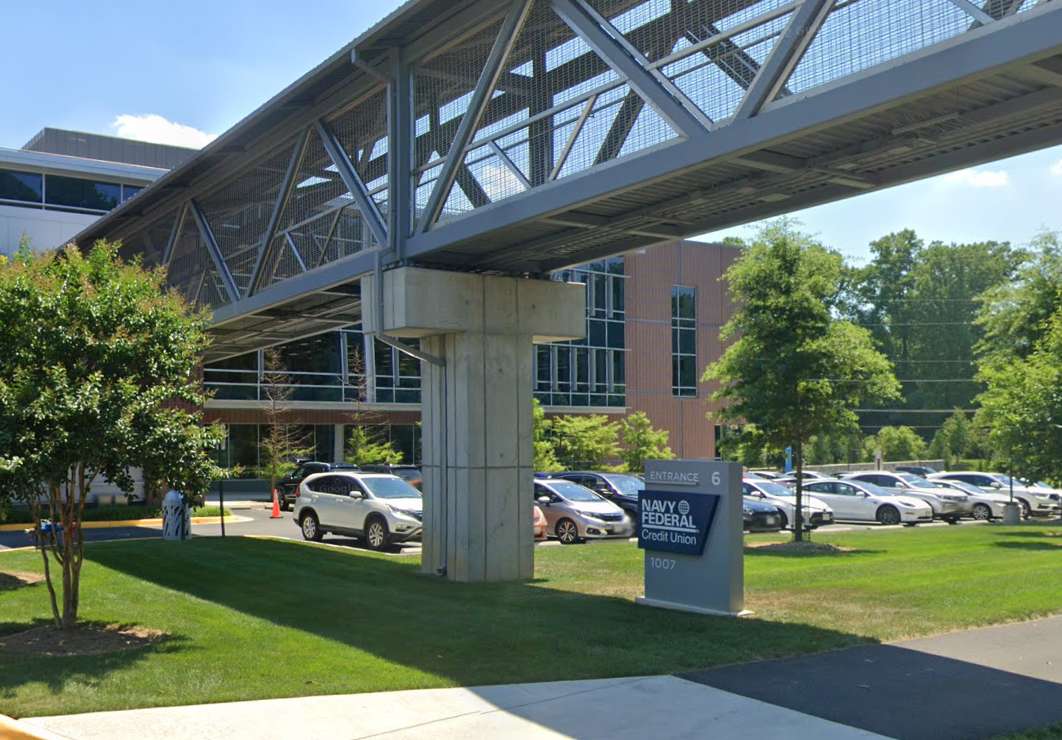
Virginia Sen. Tim Kaine is calling on the federal government to investigate whether Navy Federal Credit Union has discriminated when approving loans to homebuyers.
The country’s largest credit union, which is headquartered in Vienna, rejected more than half of the Black people who sought a conventional home purchase mortgage in 2022, despite approving over 75% of white borrowers seeking the same loan, CNN reported last month.
Hispanic applicants also got approved just 56% of the time compared to 77% for their white counterparts, according to the report, which was based on data from the Consumer Financial Protection Bureau (CFPB).
The disparities, which exceed those reported by other major lenders, suggest Navy Federal’s practices may violate prohibitions on discrimination in the Fair Housing Act and the Equal Credit Opportunity Act (ECOA), Kaine and other senators wrote in a Jan. 12 letter urging a review by the CFPB and Department of Housing and Urban Development (HUD).
“While it is appropriate for a lender to deny a mortgage application when the loan will not be sustainable for the borrower, those decisions are made based on a borrower’s financial ability to repay the loan,” the senators said. “It should go without saying that a person’s race, or any other protected characteristic, should never be a factor.”
Founded in 1933 to provide loans to Navy Department employees, Navy Federal has grown to 13 million members and now serves all branches of the military, along with Department of Defense civilians, veterans and their families. The not-for-profit credit union has over 350 branches around the world and employs more than 4,000 people at its headquarters (820 Follin Lane), according to its website.
A spokesperson for Navy Federal Credit Union said the organization has “already initiated a review to assess our mortgage lending policies and practices,” noting that more of its conventional mortgage loans go to Black borrowers — about 18%, per CNN — than most other large lenders.
However, CNN reported that most Black applicants are still getting denied, and the racial disparities persisted even when variables like income, property value and neighborhood characteristics were the same.
“Navy Federal is committed to serving each and every one of our members fairly, and we strive every day to expand economic opportunity and access to credit for our diverse community of members,” the Navy Federal spokesperson said. “…We will continue to work to support all of our members — including Black borrowers — to help them build strong financial futures.”
Homeownership emerged in the post-World War II years as a critical path for accumulating wealth. Over the past 10 years, homeowners have gained anywhere from $98,900 to $150,800 in wealth from rising home values, depending on their income, according to a National Association of Realtors report.
However, Black and Hispanic residents have often been excluded by segregation, redlining and other discriminatory practices, leading to the creation of the 1968 Fair Housing Act, which prohibits discrimination based on race, gender, disability and other identity factors.
The legislation helped narrow the gap between white and Black homeowners, but those gains were erased by the 2008 recession, according to Urban Institute. The Metropolitan Washington Council of Governments announced last week that Fairfax County is among eight localities that have adopted a Regional Fair Housing Plan intended to improve access to housing.
In a press release, Kaine noted that he, fellow Virginia Sen. Mark Warner and other senators introduced legislation last July to reduce the wealth gap by helping first-time, first-generation homebuyers get mortgages.
Image via Google Maps
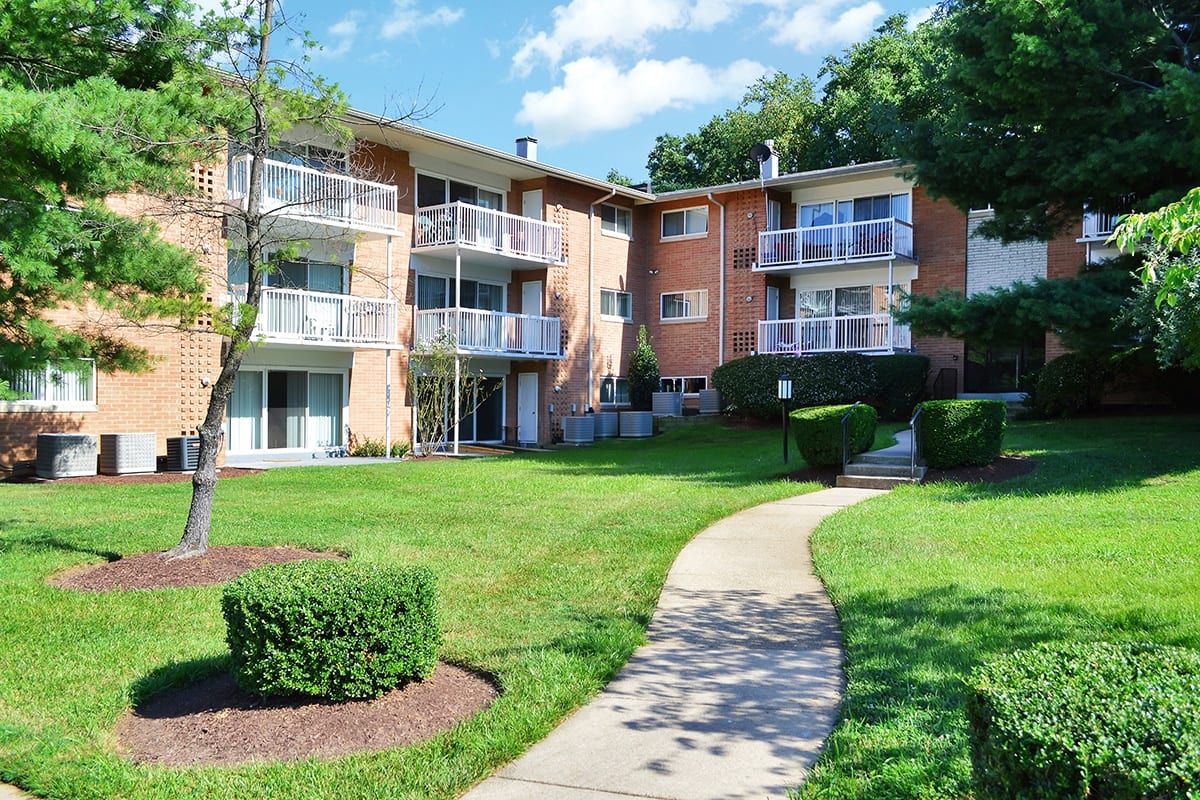
The affordable housing developer behind the new Lake Anne House in Reston is targeting an apartment complex near Falls Church High School for a similar rebuild.
Enterprise Community Development, a Maryland-based national nonprofit, announced last week that it has acquired the Coralain Gardens Apartments in West Falls Church for $21.7 million, setting the stage for a rehabilitation that will enable the property to remain fully affordable.
Located at 7435 Arlington Blvd, the 10 three-story apartment buildings were built in 1964 and consist of 106 studio and one or two-bedroom units — all of them reserved for residents who earn 60% of the area median income (AMI) or below.
Now 60 years old, Coralain Gardens was at risk of losing its income restrictions, but Enterprise Community Development has committed to preserving them through 2087, according to a press release.
“The acquisition of Coralain Gardens was a wonderful chance for Enterprise Community Development to make a positive impact on the Fairfax community,” Enterprise interim president Christine Madigan said. “We are grateful for the County’s partnership and leadership in affordable housing preservation. We are looking forward to renovating the property and ensuring it remains a great place to live for both current and future residents.”
Enterprise says it will seek federal tax credits to fund “a full-scale rehabilitation” of the apartments, a project expected to start by the first quarter of 2025.
The acquisition was financed with a senior mortgage from a Low Income Investment Fund (LIIF) and Capital Impact Partners (CIP) partnership. Enterprise also assumed an existing loan that the Fairfax County Redevelopment and Housing Authority (FCRHA) had on the property.
The nonprofit was chosen for the deal from the county’s Preservation Partner Pool, a list of housing providers created last year to streamline the process of identifying developers and funding for projects to preserve affordable housing.
In parallel with its efforts to add 10,000 new affordable housing units by 2034, the Fairfax County Board of Supervisors adopted an affordable housing preservation policy last year that incentivizes developers to replace both income-restricted and market-rate affordable units.
The Preservation Partner Pool was formed to help implement that policy, which also gave developers the option to provide the replacement units off-site if building them on the redeveloping site isn’t feasible.
“The Preservation Partner Pool enables Fairfax County to quickly act on preservation opportunities that arise, such as this opportunity to purchase Coralain Gardens,” FCRHA Deputy Director of Real Estate Development and Finance Anna Shapiro said. “Enterprise was selected…because of their commitment to extend the existing affordability and invest in physical improvements to the property. The benefits of this acquisition will be realized for years to come for current and future residents.”
Enterprise completed its $86 million Lake Anne House at 11444 North Shore Drive last summer. The 240-unit apartment complex for low-income seniors replaced Lake Anne Fellowship House, which had provided affordable housing for older Reston residents since 1970.
Enterprise owns 114 communities across the U.S. that collectively house 23,000 people.

