Proposed transportation changes at the West Falls Church and Franconia-Springfield Metro stations will advance to the agency’s full board, even as some raised eyebrows at the amount of public opposition to its Franconia plan.
To accommodate an upcoming extension of Frontier Drive, Metro intends to reconfigure traffic patterns at the Franconia station by adding three new bus bays and a bus layover facility, eliminating a pick-up and drop-off area, and signalizing the Metro Access Road and Frontier Drive intersections.
Washington Metropolitan Area Transit Authority staff recommended proceeding with the plan but noted that about 42% of community members who commented on the proposal opposed it, primarily because of the pick-up/drop-off area removal.
“That is a big number to oppose something,” Matt Letourneau, the WMATA Board of Directors’ finance and capital committee chair, said at a meeting last Thursday (March 9).
Currently on a median between the station’s parking garage and bus bays, the pick-up area needs to be removed to meet “adequate traffic flow requirements and reduce vehicular and pedestrian conflicts,” staff said in a presentation to the committee.
As noted in the report, the station has a Kiss and Ride lot on the parking garage’s ground floor with “significant capacity,” as well as a surface lot available for picking up and dropping off riders.
Staff said the Virginia Department of Transportation’s Frontier Road Extension project should provide clearer signage explaining where the lots are and that they’re free to use.
“The pedestrian bridge that goes from the garage to the station, I think, in part is blocking the view to that Kiss and Ride,” WMATA Real Estate and Station Area Planning Director Steven Segerlin said. “So, one of the things we talked about to VDOT was having a large sign on the garage or on the pedestrian bridge [that says] Kiss and Ride or pick-up/drop-off ahead.”
West Falls Church plan heralds future of Metro development
At last week’s meeting, the committee also accepted a report recommending reductions to the West Falls Church station’s parking and bus facilities, paving the way for over 1 million square feet of mixed-use development.
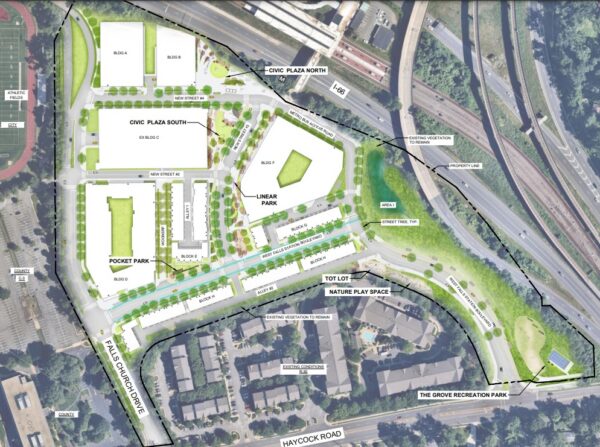
While the Fairfax County Planning Commission deferred a decision on the project to tomorrow (Wednesday), Metro board members seemed optimistic about its potential to transform not just that area in Idylwood, but the transit agency’s overall approach to development around its stations. Read More
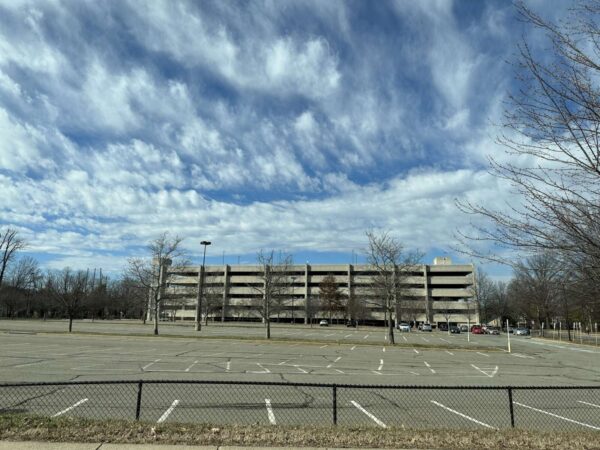
(Updated at 12:10 p.m. on 3/9/2023) A plan to reconfigure the West Falls Church Metro station’s parking and bus facilities in anticipation of redevelopment will soon be finalized.
The finance and capital committee of the Washington Metropolitan Area Transit Authority’s Board of Directors is set to vote tomorrow (Thursday) on whether to accept a staff report recommending the proposed changes, which would significantly reduce the number of parking spaces and bus bays at the station in Idylwood.
Based on feedback from an online survey and a public hearing in October, staff concluded that no revisions to Metro’s original plan are needed, according to the report, which was posted on WMATA’s website in February.
“Staff recommends approval of the proposed changes to the West Falls Church Metro Station needed to facilitate joint development adjacent to the Curtis Memorial Parkway (I-66),” the report says. “Staff finds that there should be no revisions to the proposed transit facility changes as a result of the Compact Public Hearing and staff report analysis.”
The developer group FGCP-Metro LLC intends to replace the station parking lots at 7040 Haycock Road with over 1 million square feet of residential, office and retail space, a project that supporters hope will bolster ridership and revitalize the community with new amenities.
To accommodate the development, Metro has proposed:
- Eliminating the south parking lot, which will drop the park-and-ride capacity from 2,009 to 1,350 spots
- Replacing the kiss-and-ride lot, reducing its capacity from 64 to about 20 spaces
- Reducing bus capacity from eight bays to four bays
- Eliminating 68 paid on-street metered parking spaces
The station’s 1,200-space parking garage will stay. A future phase of development will replace the north parking lot with office and residential buildings, but that construction isn’t expected for another decade.
According to the staff report, WMATA received a total of 170 public comments on the proposal, all but two of them through its online survey or comment portal. Those two comments came at the Oct. 19 public hearing.
Echoing testimony shared at a Fairfax County Planning Commission public hearing on Feb. 8, about half of the comments (51%) were in favor of the redevelopment, saying it will benefit the neighborhood more than the existing, “underutilized” parking lots.
An environmental evaluation commissioned by Metro found that the West Falls Church station has seen a 35% drop in utilization of its park-and-ride facilities since the Silver Line’s first phase opened in 2014.
Other commenters expressed concern about the parking and bus bay reductions. Some opposed eliminating any parking spaces, while others advocated for keeping more kiss-and-ride spots or suggested building a garage so parking can be retained without taking up as much land. Read More
(Updated at 11:40 a.m.) Reston Town Center and its neighboring development RTC West now have one thing in common: paid parking.
Real estate investment trust company JBG Smith plans to institute paid parking at the office and retail complex, a representative for the company told FFXnow.
The first three hours of parking will remain free at the site, said a spokesperson for JBG Smith. The timeline for implementing paid parking and the parking rates have not yet been determined.
The spokesperson said no further information on the change — including why it is under consideration — was available.
Tenants of the center reported varying understandings of how and when paid parking will go into effect. A representative for Starbucks noted that a parking garage tucked away behind the building still remains free.
Other tenants said it was unclear if parking will be validated beyond the three-hour free period.
This is not the first time parking has been a topic of discussion at the development, which has tenants like Cooper’s Hawk Winery and Restaurant, Bombay Velvet, and Tiki Thai.
In the past, frequenters have reported challenges navigating tight turns and on surface parking lots.
RTC West is also served by a four-level parking garage with 1,619 parking spaces.
H/t to Katie Faust
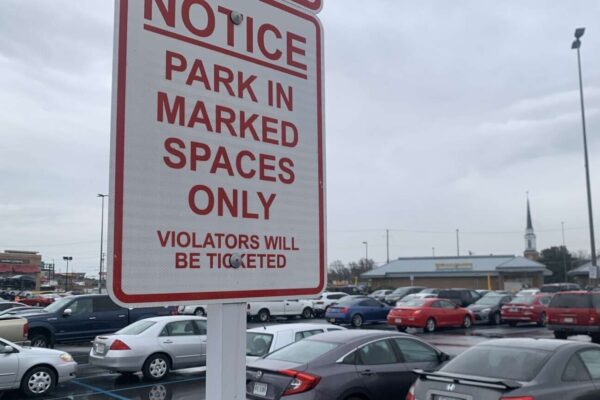
Parking requirements in Fairfax County — which are getting their first major overhaul since 1988 — are set for public hearings later this year.
The multi-year effort — coined Parking Reimagined — is the focus of an open house coming this week.
“Access to the internet, along with flexible telework options and convenient home delivery of goods, has decreased the need or desire to drive to shop or work,” the county says. “Growth of transit availability with the expansion of Metrorail and bus service and the movement toward compact walkable mixed-use communities has decreased the need for auto trips and parking demand.”
The county is now seeking feedback on draft recommendations related to off-street parking, loading and bicycle parking. A final draft is expected to be released later this year, with public hearings slated for the spring.
“County staff’s final recommendations will be presented at each of those public hearings,” the county says.
One of the most significant changes is the introduction of a tiered system for off-street parking requirements in the county’s specialized planning districts. The effort is intended to accommodate and encourage more modes of transportation in walkable and high-density areas.
Most of the county would be designated as tier 1, which covers low-density areas that would only see modest parking rate reductions. Tier three — the highest tier — would see the most significant changes.
The tiered system sets rates based on the development’s gross square footage instead of the number of people served:

The proposal reduces the parking rate for shopping centers by excluding interior open areas of centers under 1 million square feet from parking calculations.
For residential uses, apartment unit spaces would be reduced from 1.6 to 1.3 spaces per unit.
For townhouses, 2.7 spaces per unit are required, with 0.2 set aside for visitor or shared parking. That’s lower than a previous proposal of 0.7 in response to concerns about increases in impervious surfaces. A similar change is under consideration for stacked townhouses.
With regards to off-street parking, the county would round down instead of up when calculating the parking requirement. For example, if the tabulated parking is 3.7, only three spaces would be required instead of four.
Also, the number of required accessible spaces will be calculated using the overall baseline minimum for a particular building or use before taking into account any adjustments allowed for suburban centers and revitalization areas.
After holding a meeting last week, the county is set to hold another open house on Thursday (Jan. 12) at 7 p.m., followed by a discussion before the Board of Supervisors’ land use policy committee on Feb. 14 at 1:30 p.m.
Comments should be submitted by next Monday (Jan. 16) to be reviewed by staff for inclusion in the final draft.
“It continues to be important to strike a balance between the importance of parking and the environment while maintaining shared parking opportunities,” the county says.
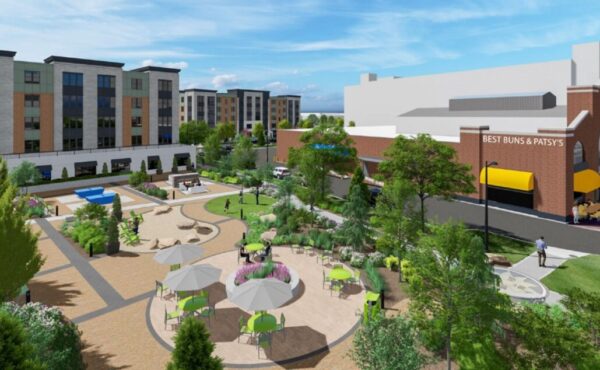
(Updated at 3:25 p.m.) Plans for an 86-unit condominium development by Fairfax Square in Tysons will go to the Fairfax County Board of Supervisors for a public hearing this afternoon after securing the planning commission’s support last week.
The commission voted 9-0 on Wednesday (Nov. 30) to recommend that the board approve Pulte Group’s Flats at Tysons Corner on the 1953 Gallows Road parking lot, despite county staff’s continued objections to loading spaces being on a street rather than inside the buildings.
“This is an imperfect proposed infill development,” Providence District Commissioner Phil Niedzielski-Eichner said. “However, when I weigh the opportunities against the limitations of this unique and heretofore undevelopable site, I believe the balance is on the side of opportunity and is worthy of our recommendation for approval.”
Four commissioners abstained from the vote, three of them because they missed the Nov. 2 public hearing on Pulte’s application. At that meeting, county planners and residents of the townhomes to the west across Gallows Road worried that the two proposed on-street loading spaces were too small and could impede vehicular travel, potentially exacerbating existing traffic issues on Gallows.
Staff especially opposed a space on a future public road off Gallows that will eventually be extended to Route 7, per the Tysons Comprehensive Plan.
In response to the public hearing, Pulte has revised its plans to consolidate both loading spaces into one larger space on the north side of a private street in the development. The space will be 11 feet wide and 41 feet long, and it will accommodate trash collection trucks as well as residents’ loading needs.
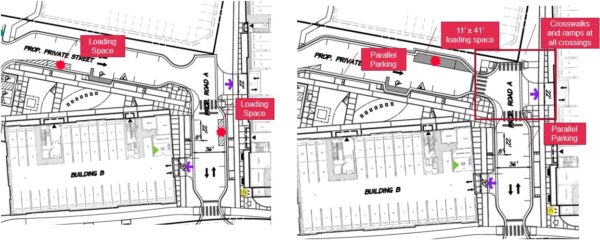
The two planned five-story buildings will have enclosed, central trash receptacles. Pulte has similar waste pickup arrangements at other properties, its representative noted.
“It’s very efficient,” DLA Piper attoreny Antonio Calabrese said. “…It takes about seven or eight minutes for these two buildings.”
Braddock District Commissioner Mary Cortina seemed skeptical that the design tweaks would resolve concerns about disruptive loading activities.
“It’s not ideal, to say the least, and I’m inclined to support staff’s position on this,” she said, opting to abstain from the vote.
Niedzielski-Eichner, whose district includes Tysons, emphasized his respect for staff’s opinion but argued that the proposed development would help further the comprehensive plan’s vision for an Old Courthouse District as a smaller-scale, mixed-use transition between the nearby single-family homes and Tysons Corner Center.
“With additional infill and redevelopment, portions of this district will evolve into a neighborhood that supports an active 24-hour environment where people go to restaurants or stores after work,” the Tysons plan says.
Noting that he wouldn’t support the development if it was rental apartments, which would see more resident turnover than condos, the commissioner highlighted the promise of 17,000 square feet of park space and a streetscape enhanced with art, trees and landscaping, and pedestrian amenities, including sidewalks and crosswalks.
The condos will include nine workforce dwelling units and six affordable dwelling units.
Pulte has also agreed to work with ArtsFairfax on a mural along Gallows, refined its plan to construct sewer improvements to reflect potential county policy changes, and raised its cap from $2,500 to $5,000 for getting an easement so it can build a sidewalk north to the retail building at 8027 Leesburg Pike.
Niedzielski-Eichner’s argument for the project convinced some other commissioners to support it, despite their reservations about the loading situation.
“It could be and hopefully will be a very positive [development] for this area of Tysons,” said Vice Chair John Ulfelder, who represents the Dranesville District. “As Commissioner Niedzielski-Eichner suggested, maybe it could be a catalyst for additional development by others that will help further this area under the Tysons plan and our goals for Tysons.”
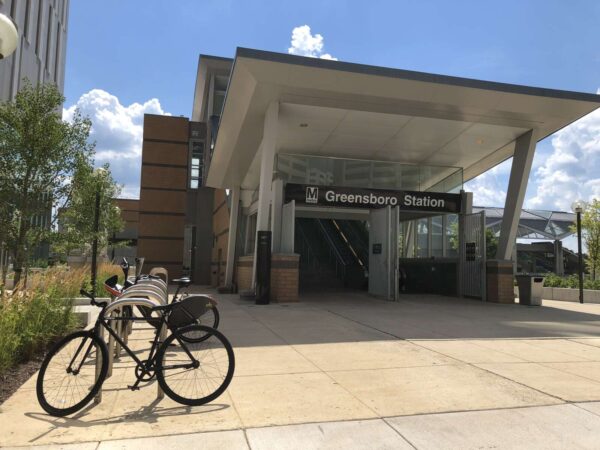
Fairfax County hopes to increase the availability of bicycle parking spaces by establishing a tiered system that sets minimum requirements for developers.
At a land use committee meeting last week, the Board of Supervisors received an update on the county’s Parking Reimagined project, a comprehensive overhaul of the county’s three-decade-old parking requirements.
One goal is to increase bicycle parking availability, potentially by setting minimum requirements for any new construction, change in use of a building, or expansion of an already-existing development. The requirement would vary based on density — essentially the inverse of the tiered system proposed for car parking, which the county hopes to reduce in high-density, transit-oriented areas.
“The minimum bicycle parking requirement increases as auto parking minimums decrease within the tiered framework, reflecting enhanced abilities to use this mode of transportation within higher density and intensity development areas,” county staff said in a white paper. “Overall, minimum bicycle parking requirements are expected to encourage more biking as the community will begin to expect these parking facilities to be [placed] at their destinations.”
At a minimum, any new construction will have to provide two bicycle parking spaces. From there, the number of required spaces will depend on the type of construction, location, and number of vehicle parking spaces.
A bicycle parking space is defined as an outdoor rack or a built storage facility.
Most developments — from apartment buildings and other multifamily dwellings to museums — would need to match 5% to 15% of the provided car parking spots. The denser an area is, the higher the percentage it will be required to meet.
For example, a community swim club located in the Tysons Urban Center would need bicycle spots equal to 15% of the number of car parking spots. If there are 20 spots for cars or other motorized vehicles, there has to be at least three spots for bicycles.
A shopping center in a suburban neighborhood along the Richmond Highway Corridor would face a 10% minimum. So, if there are 100 vehicle parking spots, there needs to be 10 available for bikes.
The potential for increased availability of parking in the county has been met with strong support from local bicycling advocates.
The Fairfax Alliance for Better Bicycling has followed the Parking Reimagined initiative closely since it launched last year and has advocated for bicycle parking requirements from the beginning. While not perfect, FABB President Bruce Wright believes “they are a start.”
“Creating more space for secure bike parking encourages greener transportation, frees up land for housing or green space, and most importantly, is more equitable,” Wright said in a statement to FFXnow. “Requiring bike parking in the zoning ordinance is a major accomplishment.”
However, he said the requirements remain “insufficient” and believe that demand, especially in multifamily dwellings, will far outweigh supply if developers only meet the proposed minimum.
More public hearings and engagement opportunities on the plan will be scheduled for the remainder of this year and into early January.
County staff plan to bring a final Parking Reimagined draft plan incorporating public feedback back to the Board of Supervisors sometime in early 2023.
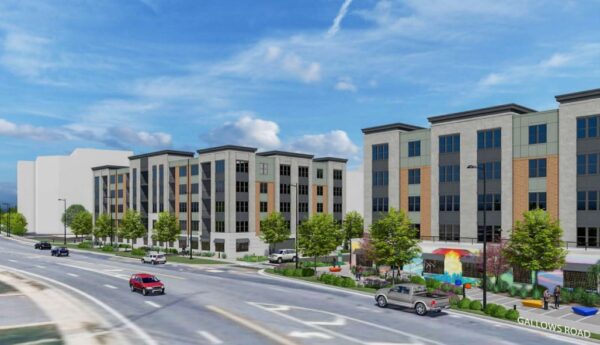
For a small development, a proposal for 86 condominium units near the Fairfax Square shopping center in Tysons has turned out to be surprisingly vexing.
Fairfax County’s planning staff recommended denying developer Pulte Group’s rezoning application for a Flats at Tysons Corner last Wednesday (Nov. 2), taking issue primarily with the size and location of sites for loading and trash collection.
“Operationally, the on-street loading has the potential to negatively impact and disrupt the pedestrian experience and safety and has the potential to impede vehicular travel,” planner Mary Ann Tsai said at the Fairfax County Planning Commission public hearing. “Design-wise, the on-street loading spaces do not meet the geometric size or location requirements in the zoning ordinance or public facilities manual.”
Pulte hopes to replace a parking lot at 1953 Gallows Road, right behind Patsy’s American, with two multifamily residential buildings and about 17,000 square feet of park space, including publicly accessible urban and pocket parks and a Gateway Plaza on Gallows.
The plan also calls for a 10,700-square-foot pop-up plaza in the parking lot between the residences and an existing, 8-story office building owned by The Meridian Group.
The property would have a new, private street and a Road A extending from what’s currently an entrance off Gallows Road. Initially designated as private, Road A would be the beginnings of a public grid street envisioned in the Tysons Comprehensive Plan as eventually connecting Gallows to Route 7.
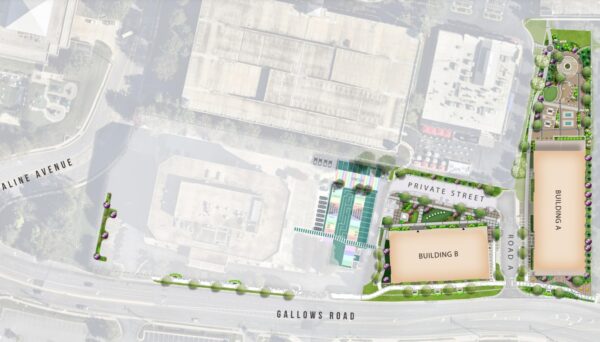
In addition to 111 garage parking spaces on the ground floors of the residential buildings, the developer has proposed two on-street loading spaces: one on the private street and one on Road A that would be removed once it becomes a public street.
County staff objected to having loading spots on the street and noted that they would only be 8 feet wide — below the 15 feet required for off-street loading spaces in the county zoning ordinance and the 10 to 11-foot minimum in the public facilities manual.
“I just think the loading dock…doesn’t work well for a whole variety of reasons, not least of which it’s not wide enough, it’s at somebody’s front door, and it conflicts with the impression of this project,” Hunter Mill District Commissioner John Carter said, noting a semi-truck wouldn’t fit in the spaces.
Staff have been trying to work with Pulte, but the 5.4-acre site is too small for a service road, and the developer has been “unwilling” to redesign the buildings to allow interior loading, Tsai told the planning commission.
Notably, Pulte can only redevelop a portion of the site, since Meridian plans to keep its office building and an accompanying 3-story parking garage. Other neighboring property owners also declined to sell.
DLA Piper attoreny Antonio Calabrese, who represented Pulte at the hearing, argued the development would enhance the property, bringing residents to a block intended as a transition between residential neighborhoods south of Gallows Road and Tysons Corner Center to the north of Route 7.
It would also provide gathering spaces for residents, visitors and workers at the adjacent office building with food trucks, outdoor seating, art and landscaping, including along Gallows.
“I think it was Voltaire who talked about not letting perfection get in the way of very good. From my perspective, looking at this site, which is just asphalt parking…this is a much better use,” Calabrese said. Read More
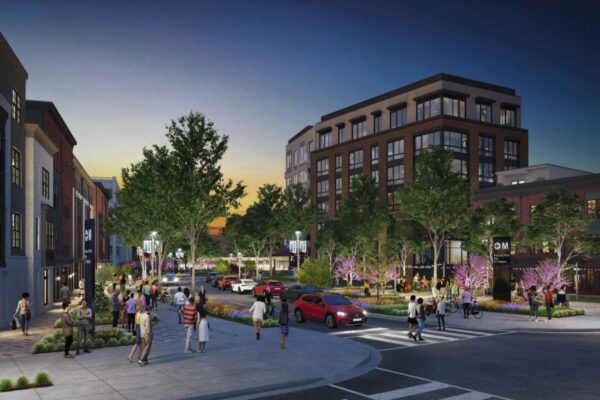
Metro anticipates reducing the parking capacity at its West Falls Church station by over 700 spaces in order to accommodate a planned redevelopment of the property between I-66 and Haycock Road.
Under review by Fairfax County, the project would replace the Metro station’s surface parking lots with 24 acres of mixed-use development, including up to 900 residential units, 110,000 square feet of office, and 10,000 square feet of ground-floor retail.
Working with private developers known collectively as FGCP-Metro LLC, the Washington Metropolitan Area Transit Authority (WMATA) has proposed eliminating a south parking lot off of Falls Church Drive and reducing the number of bus bays and Kiss & Ride spots at the station.
“Proposed changes are intended to promote transit-oriented development, increase Metro ridership, enhance bicycle and pedestrian access to the station, and modernize transit facilities,” WMATA says.
Park and Ride
Taking out the south parking lot will reduce the station’s park-and-ride capacity from 2,009 to 1,350 spots, according to an environmental evaluation by the consultant WSP.
The evaluation found that demand had dropped from an average of 1,500 vehicles per day when the Silver Line opened in 2014 to 850 per day in 2017. Prior to the pandemic, the average rebounded to 950 in 2018 and 1,100 in 2019.
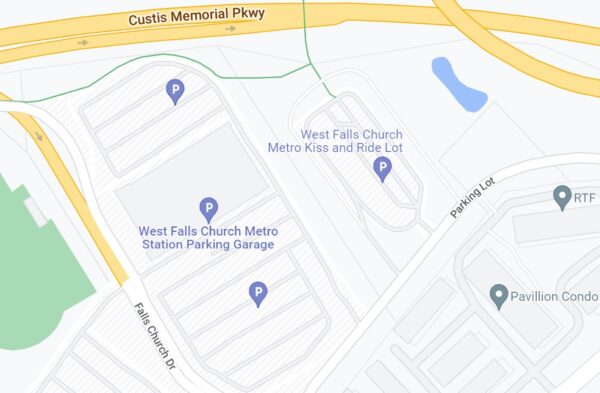
About 1,350 to 1,400 spaces are projected to be sufficient to meet parking demand through 2045, the report says. The station’s existing 1,200 garage will be retained, while construction on the office and multifamily residential buildings planned on the north parking lot won’t begin for another 10 years.
At that time, Metro will “reassess” whether to keep as parking or give the developers permission to redevelop it, on the condition that private garages for the new buildings include 150 to 200 spots for commuters.
“Several factors could affect commuter parking demand, including post-COVID changes in commuter travel patterns, the planned openings of Silver Line phase 2 and the I-66 toll lane project, and efforts by Metro to manage parking demand,” the evaluation says, noting that FGCP-Metro will construct approximately 700 parking spaces. Read More
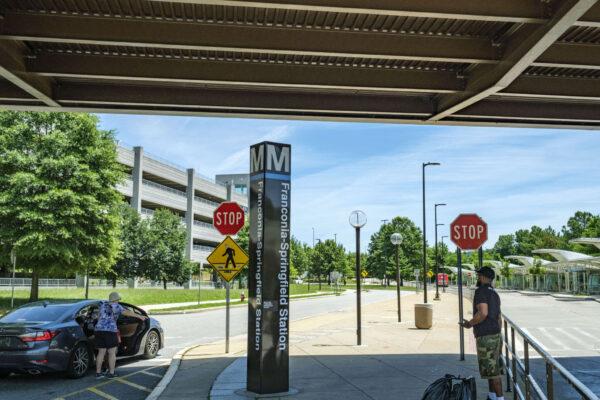
(Updated at 10:45 a.m. on 11/3/2022) Metro is waiving fares on a local bus line and parking fees at several stations starting next month because of upcoming construction.
On Sept. 10, all Blue and Yellow stations south of the DCA Metro station will close for two major projects to complete the new Potomac Yard Station and repair the Yellow Line bridge and tunnel. The closure is expected to last six weeks, until Oct. 22.
The Metro Board of Directors voted late last week to waive all fees for those six weeks at the three stations with parking lots — Van Dorn Street, Huntington, and Franconia-Springfield. This is to allow riders to use the free shuttle service that’s being offered.
At the Franconia station, parking fees for non-riders will be waived until early summer 2023, when the Yellow Line bridge rehabilitation is expected to finish. This is to “encourage use of the Metrobus or Virginia Railway Express, transit alternatives available at Franconia-Springfield.”
(Correction: This article previously said parking fees would be waived at all three stations for the duration of construction.)
The board also did away with fares on the bus rapid transit Metroway-Potomac Yard Line through Oct. 22.
All of this came at the urging of Fairfax County staff, notes the Metro report.
While the waiving of the $4.95 parking fee and bus fare will save riders money, it will cost Metro nearly $611,000 in lost revenue, per the report.
Expected to open to riders in late fall, the Potomac Yard Metro station in Alexandria will serve both the Blue and Yellow lines. In September, new tracks will be constructed to connect the station to the main tracks along with performance and safety testing.
The Yellow Line Tunnel and Bridge rehab project will shut down the line for longer. That work is expected to take eight months, so the Yellow Line won’t operate again in Virginia until at least May 2023.
In June, Metro announced several alternative methods to get commuters where they need to go. That includes free shuttle service and increased Blue Line service for the first six weeks.
Then, on Oct. 22, all the Blue Line stations will reopen, and service will extend to Huntington until May 2023.
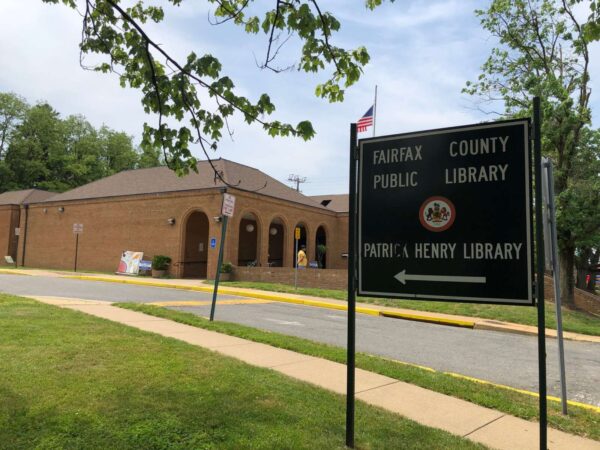
An initial concept for the upcoming Patrick Henry Library renovation is here, and the Vienna Town Council has some reservations.
At a Town Council conference session on Monday (June 13), Fairfax County public works staff unveiled a conceptual site plan for a one-story library and a four-level parking garage to replace the existing facility and parking lot at 101 Maple Avenue East.
The county hopes to expand the community library from 13,817 square feet to about 18,000 square feet — smaller than the previously expected 21,000 square feet — to accommodate its programming plans, including a larger children’s section and upgraded technology.
The project will also add a public parking garage to the 1.4-acre site. The current concept provides 216 spaces, including seven accessible spots and five with electric vehicle charging stations — more than the 209 spaces required by the county’s agreement with the Town of Vienna.
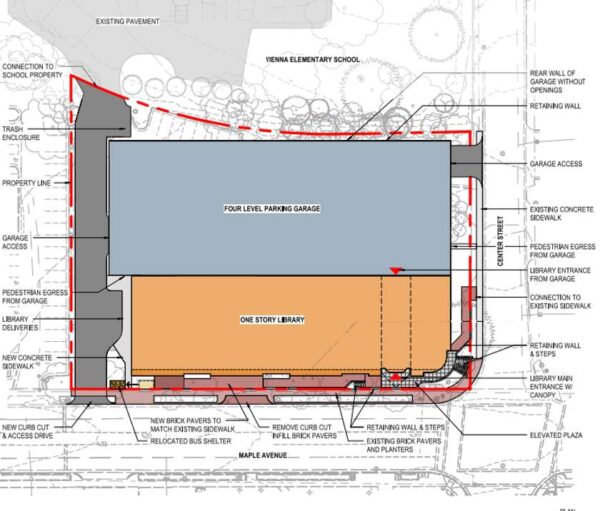
With an access road planned from Maple Avenue and a driveway to the garage from Center Street, the two structures will essentially take up every available inch of space.
“The site is quite constrained in size for the uses proposed,” Vienna Planning and Zoning Director David Levy said. “Parking garages in particular have minimum dimensions related to turning radii and efficient layouts. As a result, there’s not really many options for the concept design.”
The limited space will make it difficult to meet Vienna’s tree canopy requirements, which may have to be waived, Levy told the council.
The concept provides open space in the form of a plaza at the corner of Maple and Center. A rooftop terrace to provide outdoor reading and classroom space has been considered, but it would be “cost-prohibitive” to include initially, according to county staff.
Though staff said the setback from Maple Avenue will be slightly increased, council members urged the design team led by the firm RRMM Architects to find ways to use less space and reduce the height of the garage. Read More

