Eighty new affordable homes for seniors have become available just east of George Mason University.
Located at 10055 Braddock Road, Ilda’s Overlook Senior Residences serves individuals aged 62 and over with incomes at or below 60% of the area median, developer Arlington Partnership for Affordable Housing (APAH) said in a press release.
Erickson Senior Living chose APAH as its affordable housing partner in 2019 for the redevelopment of the former Northern Virginia Training Center, which closed in 2016.
The developers broke ground on the $31.5 million development in late 2022. The development was primarily funded through Low-Income Housing Tax Credits awarded by Virginia Housing, along with loans from various other public and private entities.
The completion of Ida’s Overlook furthers Fairfax County’s progress toward its goal of adding 10,000 affordable homes by 2034. Earlier this month, officials announced that approximately 4,000 affordable homes have been built, are in the planning stages, or are currently under construction.
“The delivery of Ilda’s Overlook puts us at almost 1,000 new, affordable homes delivered since January of 2020,” Board of Supervisors Chairman Jeff McKay said in the release. “By the end of the calendar year, we will be close to 1,500 new homes. This is great progress and demonstrates that affordable housing belongs in all corners of Fairfax County, and across all generations.”
The new apartment complex’s name — Ilda’s Overlook — pays homage to a community established by two formerly enslaved blacksmiths, Moses Parker and Horace Gibson. After the Civil War, Gibson bought 5 acres of land near Guinea Road and the Little River Turnpike that developed into a vibrant, integrated neighborhood.
The community took on the name of Gibson’s daughter Matilda, who was nicknamed Ilda, according to APAH.
“One of APAH’s core values is racial equity, and we lead with this lens. It’s exciting to honor local history while we build for the future and strive for a more inclusive region,” APAH President and CEO Carmen Romero said in the release. “Ilda’s Overlook is thoughtfully designed for independent seniors to age in place, foster social connections, and build a sense of community.”
Ilda’s Overlook features a range of amenities, including in-unit washers and dryers, free Wi-Fi access for all residents, communal gathering areas, a fitness studio, wellness suites and community gardens. Additionally, the development is equipped with rooftop solar panels.
“Ilda’s Overlook Senior Residences provides much needed affordable housing for older
adults in the Braddock District,” Braddock District Supervisor James Walkinshaw said in the release. “This beautiful property is one of many recently opened or under development across the County — all with the goal of improving the availability of high-quality affordable housing to older adults.”
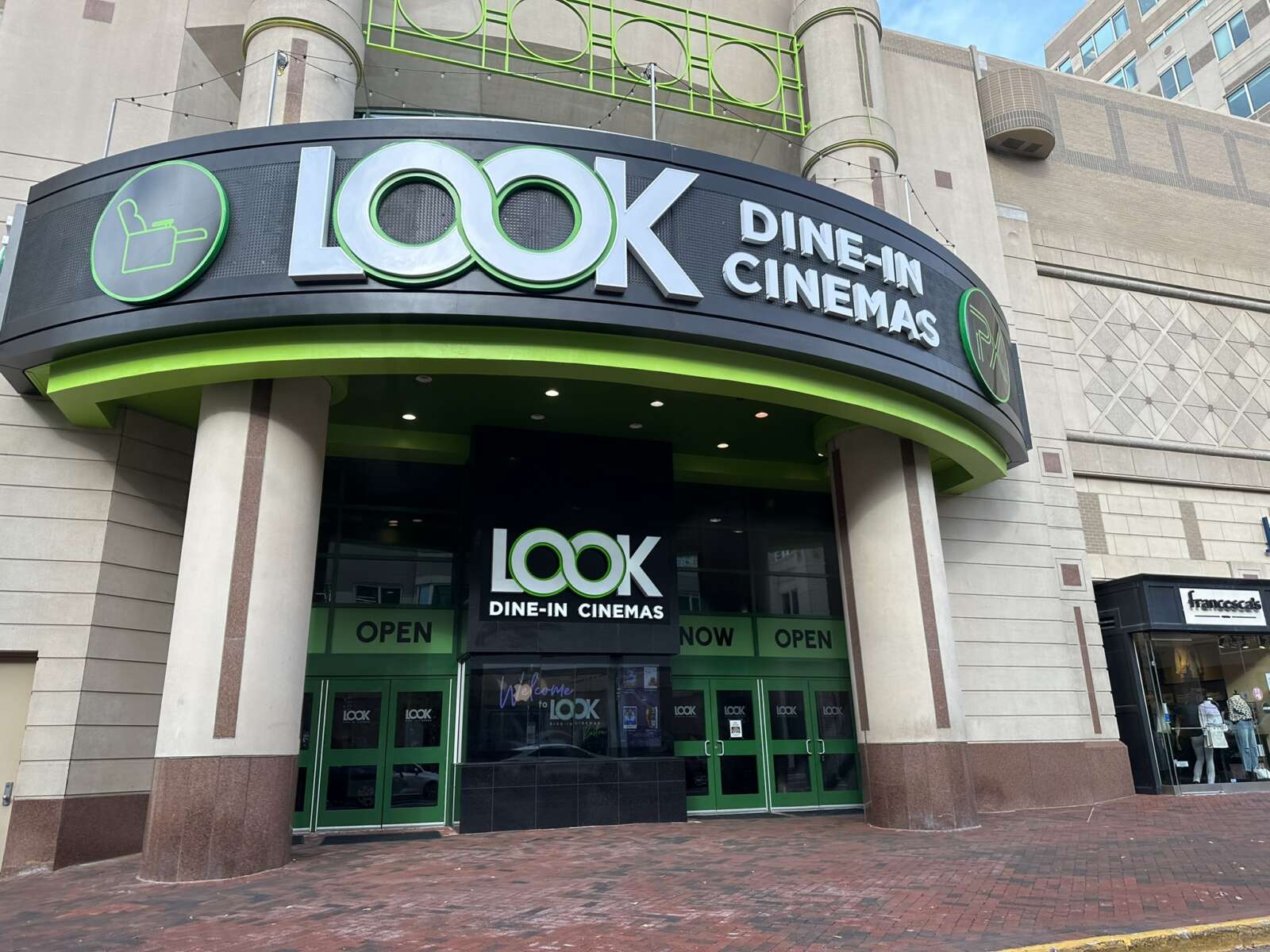
A popular tradition for local cinema-loving seniors is returning to Reston Town Center this month.
In conjunction with Reston Association, Look Dine-in Cinemas will host “Senior Movie Day” for the first time since it opened at 11940 Market Street late last fall. The event offers free screenings of popular films for adults aged 55 and older on the fourth Wednesday of each month.
The event’s revival will kick off on Feb. 28 with a showing of “Downton Abbey: A New Era.”
In a statement, RA Director of Recreation Laura Kowalski said the association is excited to bring back the event in partnership with Look Cinemas and Reston Town Center.
“Not only has Senior Movie Day been one of RA’s most long-standing events, it’s also one of the most anticipated and popular all year,” Kowalski said.
No registration is required, and the event is free. Doors open at 9:15 a.m. for refreshments and socialization, followed by the beginning of the movie at 10 a.m.
The next scheduled screening will be “Top Gun: Maverick” on March 27.
Senior Movie Days were put on hold after Bow Tie Cinemas, the space’s previous occupant, closed in May 2022. Started in 1994, the program had attracted more than 100,000 patrons over the years, RA previously told FFXnow.
Look Cinemas opened up its dine-in movie theater on Nov. 1. The 11-screen venue is the company’s first and, so far, only location in Virginia.
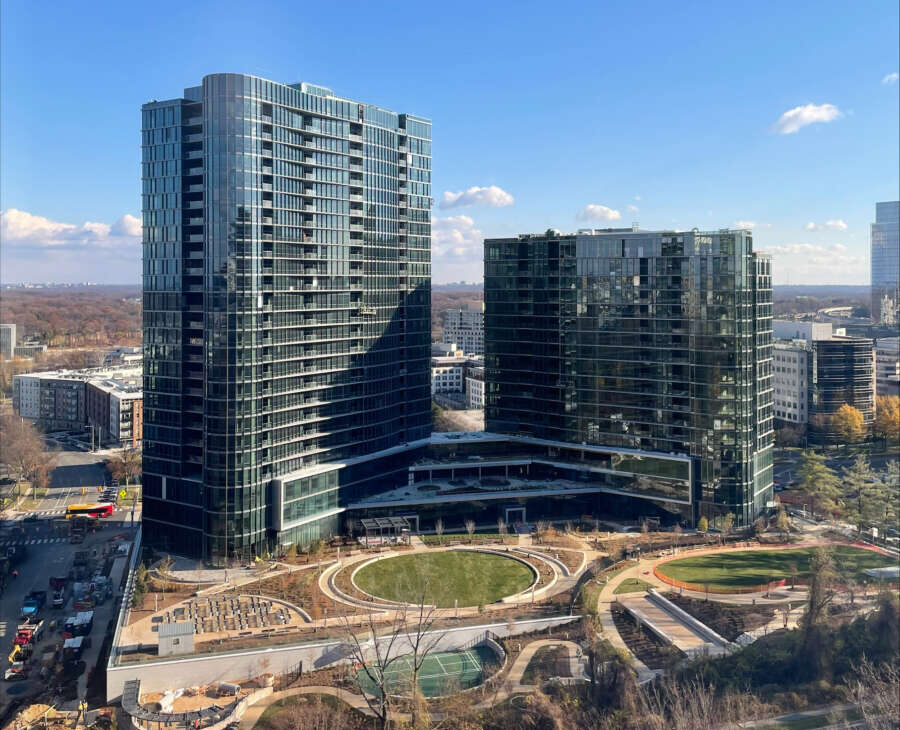
Older residents will have a new housing option in Tysons next month.
After almost two years of construction, The Mather Tysons will start opening the first of its two high-rise apartment buildings at 7929 Westpark Drive during the first week of March, according to Mather Senior Vice President of Connections and Sales Gale Morgan.
About 90% of the 179 units in the 27-story “north” building are already reserved, Morgan told FFXnow. Opening in phases, they’ll be joined in the fall by the first of 114 apartments in The Mather’s 18-story “south” building, giving the complex a total of 293 residences.
“It is truly going to be a unique community when it comes to life plan communities, and so, we are super excited,” Morgan said.
First, though, The Mather has to train its robots.
Expected to arrive in early February, the robots will be tasked with vacuuming, bringing food and other deliveries to residents’ homes and assisting servers in the community’s restaurants by bussing plates between the kitchen and tables.
“It saves staff, but also, it allows the staff to really focus on the dining experience,” Morgan said of the server robot.
The inclusion of robots exemplifies the combination of technology, “luxury and…hospitality services” that Morgan says will distinguish The Mather from other senior living communities.
The homes range in size from 850 to 3,300 square feet and in price from around $650,000 to $4.2 million, though Morgan notes that residents get 90% of those entrance fees back when they move out. There are also 16 assisted living apartments, 20 memory care suites, and 42 private skilled nursing suites in a Life Centre on the fourth and fifth floors.
Concentrated on the third floor, amenities for residents include a fitness center, an indoor pool, an art studio, a spa called Marzenia and four dining options: Maku, an all-day dining area; Saam, a casual cafe that’s open for lunch and dinner; Tashi, a fine-dining restaurant; and Copas, a bar.
Saam and Tashi will both have outdoor terraces, with the latter’s serving as a patio and event space. All of the eateries will have different menus concocted by The Mather’s in-house dining team, according to Morgan.
Slated to open in March with the first residences, those amenities are all reserved for residents and their guests, but the 14,000 square feet of retail space on The Mather’s ground floor will be open to the general public.
During talks with Fairfax County to obtain approval for its development plan, which was granted in 2019, Mather agreed to give the county some retail space for a community center that will serve adults 55 and older.
“As Tysons grows and develops and as Fairfax County grows and develops, we want to be a part of their efforts to provide services for everyone in the community, you know, the parks and the soccer fields for the youth, the bike trails, but also for those adults over 55,” Morgan said. “And so, this partnership seems like a great way to allow us to do that with our expertise.”
The senior living developer has contracted with a broker to identify tenants for the remaining retail space, though none of it will be available until the south building is completed in 2025.
The latest addition to the 19.5-acre Arbor Row development behind Tysons Galleria, The Mather continues a shift toward housing in central Tysons, an area once dominated by offices. It was preceded by the Nouvelle apartments and Monarch, a 20-story condominium building that opened last summer.
Another residential high-rise could be on the way to Arbor Row, if Fairfax County approves a proposal to replace a planned office building. The application is currently scheduled for a public hearing before the county’s planning commission on Feb. 28.
Originally approved in 2012, the master plan for Arbor Row from developer Cityline Partners envisions close to 2.6 million square feet of residential, retail, hotel and office construction across eight blocks along Westpark Drive.
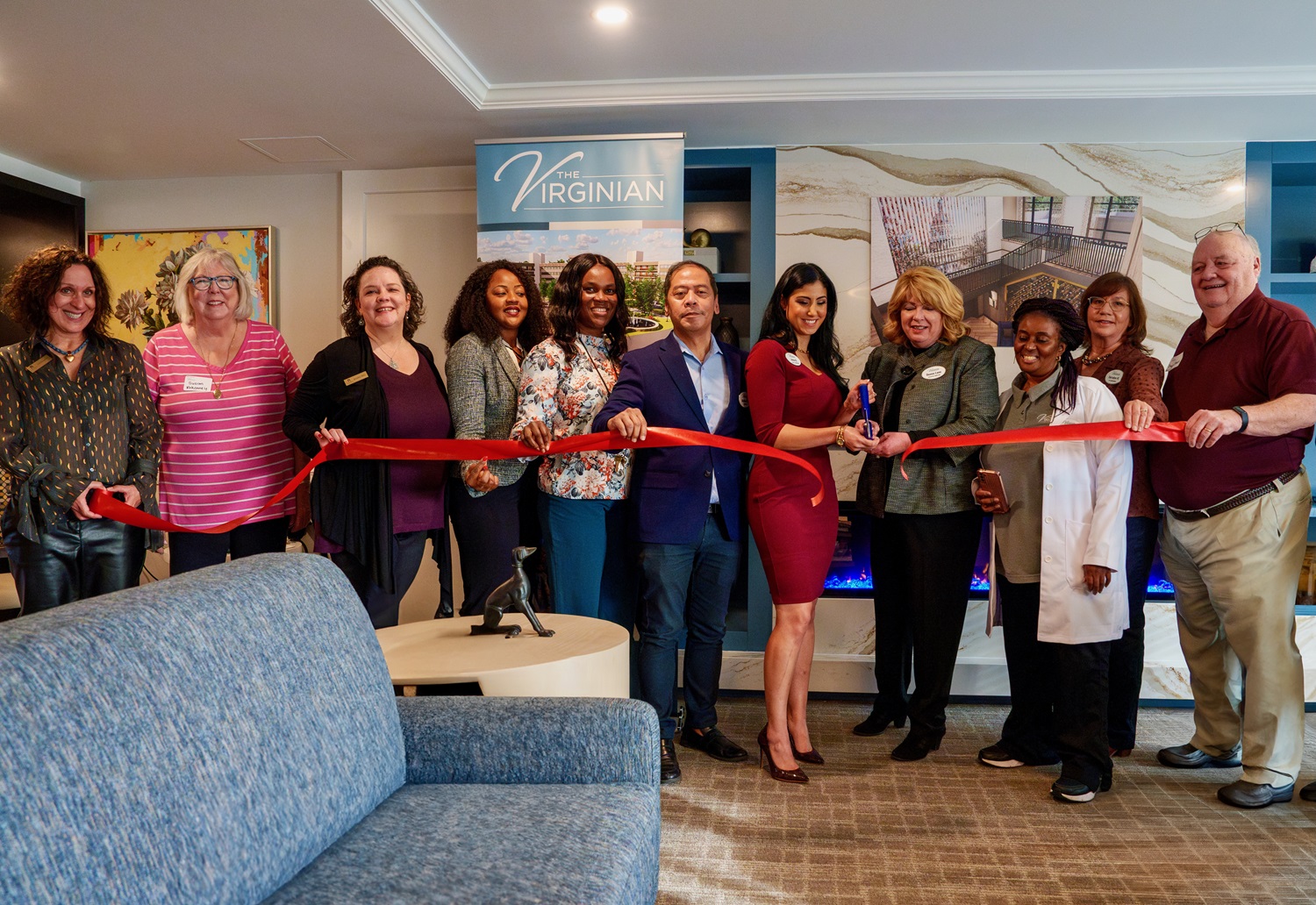
At 43 years old, The Virginian decided the time has come for a fresh look.
The senior living community held a grand opening last Friday (Nov. 17) to reveal the results of its first renovation since getting established at 9229 Arlington Blvd in Mantua more than four decades ago.
The $67 million renovation overhauled the facility’s assisted living wing, adding a restaurant and bistro, a movie theater, a library, a fitness center, a salon and other amenities for residents and their families.
“We wanted to refresh the building and bring a new product to the market that the new generation of seniors were really looking for, providing more of an independent living setting, more flexibility and options,” The Virginian Director of Sales and Marketing Jenna Ballard said. “So, that’s really what drove this.”
According to Ballard, design work on the renovation got underway before the pandemic, but the project got put on hold during the early months of COVID-19. Construction took about three years and is expected to fully finish by the end of this year.
A 32-acre property surrounded by Mantua Park, The Virginian was acquired by an affiliate of the Chicago-based private equity firm Focus Healthcare Partners in 2019. The new owner said it would undertake a “substantial renovation that will transform the property into a true Class A asset,” the Washington Business Journal reported at the time.
The Virginian consists of 330 rental apartments, including assisted living, independent living, memory care and skilled nursing units. It currently has about 275 residents, Ballard told FFXnow.
While the renovation didn’t significantly expand the 367,000-square-foot building, it provided more amenities and common areas for residents, according to Ballard.
“It’s like a one-stop shop. Everything is here for them,” Ballard said. “They could have meals in different restaurants. They could have a number of different activities and programs all here on campus. They don’t ever have to leave if they don’t want to.”
The design by interior designer Meyer Senior Living Studio and architect Moseley Architects aimed to “honor the old town charm of colonial Virginia with a new, hospitality-inspired contemporary flair,” according to a preview in Environments for Aging magazine.
More than 100 prospective residents, community partners and members of the Central Fairfax Chamber of Commerce attended last week’s grand opening, which featured a ribbon-cutting, champagne, hors d’oeuvres and a VIP tour.
Ballard says The Virginian’s goal going forward is to ensure residents have access to all the services they need on campus, regardless of “what stage they are in life.” In addition to long-term residences, the facility offers outpatient rehabilitation services, including a program specifically for people who have Parkinson’s disease.
“This is one of the best communities I’ve ever seen,” Ballard said. “It’s extremely attractive to our prospects and their families, because it provides them with so many options where they can be here for life and have peace of mind when they make this decision that it was the right move for them. So, I think from the design aspect to all the new amenities and resources that we have here, I think the entire project was incredible.”
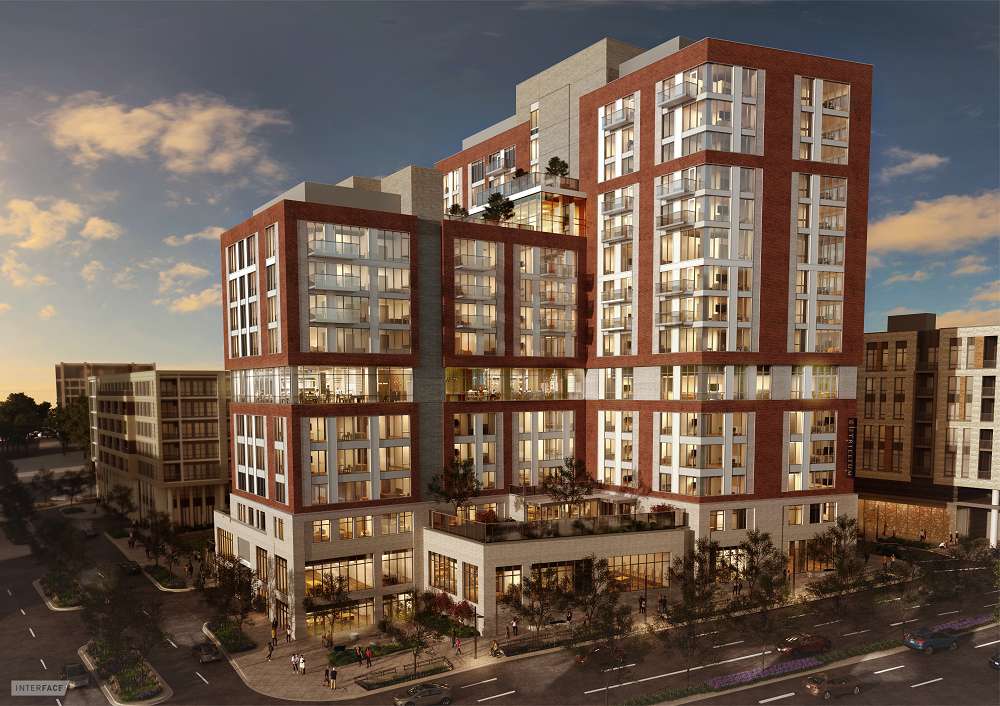
Construction is humming along for The Trillium Tysons, a senior living community that will kick off the next phase of The Boro.
The 15-story, 181-unit apartment building geared toward older adults is expected to welcome its first residents in early summer 2024, according to owner and developer Silverstone Senior Living.
Silverstone says interest in the new community has been strong so far, with more than 100 people committing a $100 deposit to join a priority list. In addition to the chance to choose the location and size of their unit, benefits offered to priority list members include a discount on a one-time community fee charged to residents.
“We are thrilled by the attention we are getting from prospective independent living residents,” The Trillium’s sales director, Kell Flood, said in a press release. “The strong interest is an indication that there is demand for quality senior living that includes sophisticated amenities and programming for today’s active senior adult.”
Located at 8400 Westpark Drive, The Trillium will have one and two-bedroom independent living units that could range in size from 772 to 2,100 square feet. Assisted living and memory care support services will also be available.
Amenities will include six restaurants and lounges, a day spa and salon, a fitness center, rooftop gardens, art studio, a community theater and underground parking, according to Silverstone, which says it’s seeking “to break the mold of traditional senior living by providing a lifestyle beyond expectation.”
The building will be managed by Greystone Communities, whose clients include The Providence Fairfax at MetroWest near the Vienna Metro station and The Landing Alexandria in Potomac Yard.
Construction on The Trillium began in spring 2022 after the site’s previous occupant — the former National Automobile Dealers Association headquarters building — got demolished.
The senior living community constitutes one of five blocks planned for The Boro’s expansion, along with three residential buildings with ground-floor retail and a block that could become either a health club or townhouses.
Approved by the Fairfax County Board of Supervisors in 2021, the project will deliver 1.1 million square feet of development, about 1.5 acres of public park space and a portion of the Tysons Community Circuit, a recreational trail that will eventually loop through the urban center.
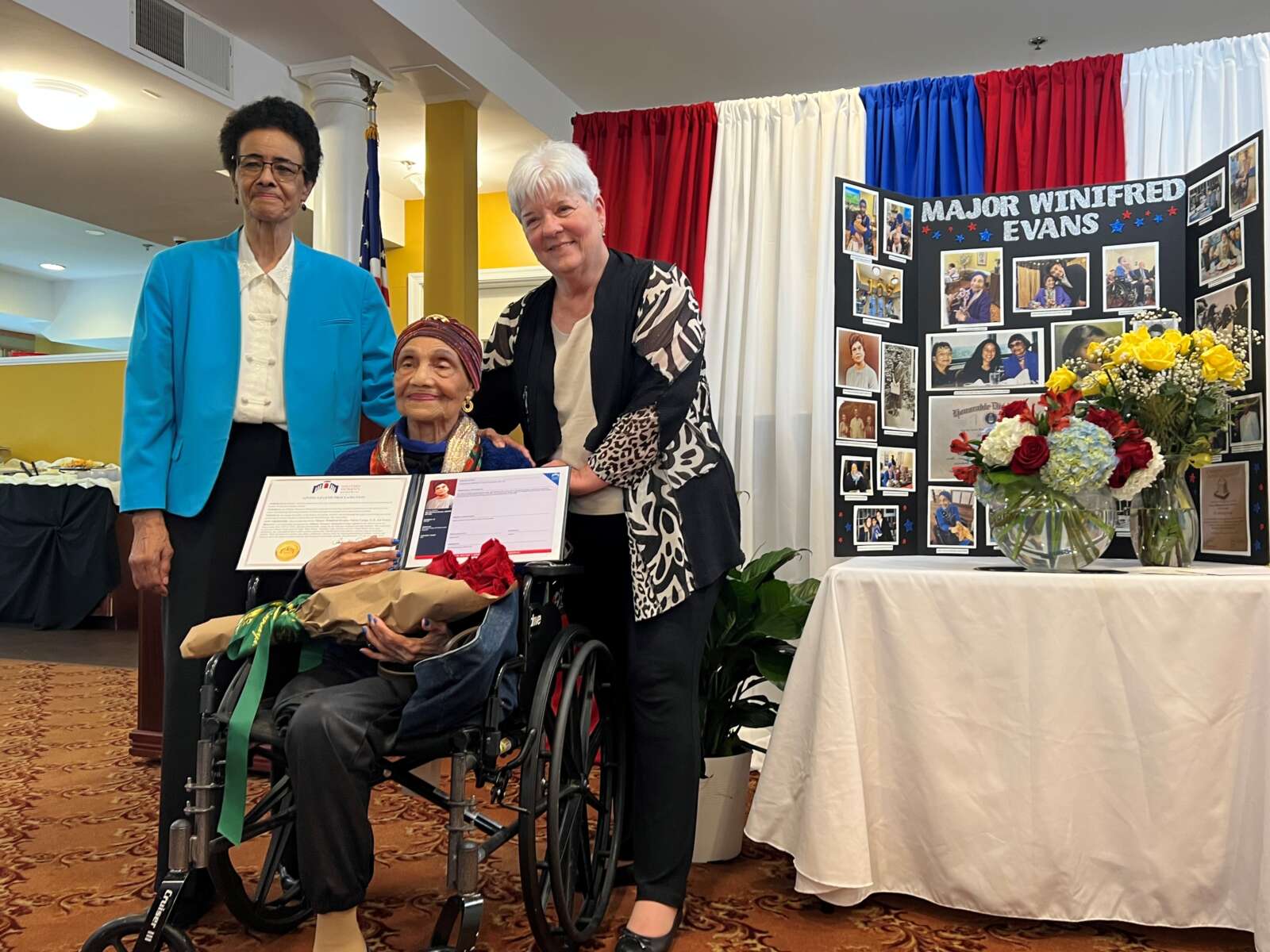
Chesterbrook Residences has a certified living legend residing in its halls.
Major Winifred Evans, a resident of the McLean assisted living community since 2018, was honored last Thursday (Aug. 17) with a “Living Legend” proclamation from the Military Women’s Memorial in Arlington.
At 105 years old, Evans devoted her life to public service as a nurse in the U.S. Air Force, the Peace Corps and her local community, Chesterbrook Residences said in an announcement of the award.
“Acknowledging her sweet demeanor and friendly interactions would only be scratching the surface, as Winifred Evans is one of the most accomplished women we’ve ever had the privilege of caring for,” Chesterbrook Residences Executive Director Bremda Riggs said. “She is the epitome of a true living legend, and we are proud to call her not only our resident but also our friend.”
Born in 1917 in Harrisburg, Pennsylvania, Evans is the great-granddaughter of Horace Bennett, a sergeant who served in the 54th Massachusetts Colored Infantry during the Civil War.
Her interest in nursing was fueled by a desire “to make a positive impact on the world” after her younger sister, Betty, died from an illness, her niece Patricia Garrett told the Falls Church News-Press earlier this month.
Here’s more on Evans’s career from Chesterbrook Residences:
After receiving a B.S. in nursing from the University of Pennsylvania and a Master’s from Catholic University, Ms. Evans traveled to Oslo, Norway, and received a graduate certificate.
In 1955, Ms. Evans joined the U.S. Air Force, where she became Chief Nurse and eventually retired as a Major. After joining the Peace Corp in 1962, she traveled to Togo, West Africa and set up immunization centers vaccinating thousands of children. She continued to serve as a nurse in Thailand, Latin America, and the United States. She has traveled extensively, visiting every continent except for Australia and Antarctica.
Following her retirement from nursing, Ms. Evans continued to serve others and her community in roles at the Red Cross and Georgetown University, and as a clinical nurse in local homeless shelters. She is also supported the building of the Women in Military Service for America Memorial located in Arlington.
Opened in 1997, the Military Women’s Memorial has documented the stories of more than 300,000 female service members, though the memorial estimates that accounts for less than 10% of all the women who have served in the U.S. military since the American Revolution.
The Living Legend program recognizes female veterans who have reached the age of 100.
Evans credits her mother as the person who inspired her to attend college and pursue her dreams.
“I’ve learned that every challenge I had was experience for me and lesson for others,” Evans said in an emailed statement to FFXnow. “This award isn’t just mine; I believe it belongs to all those who supported me. I’ve been blessed my entire life!”
Sunrise Senior Living’s massive new community in the Town of Vienna is officially open.
After holding a small ribbon-cutting with town officials late last month, the senior living provider announced today (Thursday) that its 81,755-square-foot, four-story building at 374 Maple Avenue West is now ready for residents to start moving in.
The facility can accommodate over 100 residents with 50 assisted living units and 35 memory care units.
“We are excited to unveil Sunrise of Vienna, a community that goes beyond traditional senior living by blending artistry, culture and exceptional experiences to create the preferred lifestyle for residents to enjoy longer, healthier, happier lives,” Sunrise of Vienna Executive Director Adriane Oliver said.
Replacing a three-story office building that dated back to the 1970s, the new Sunrise includes about 950 square feet of retail space that has been leased to Tango Pastry, a café open to residents, their families and the general public.
This is Tango Pastry’s second location after its flagship bakery opened at 6100 Richmond Highway in Huntington more than a decade ago. Developed by Argentine chef Katriel Menendez, the business serves lunch and dinner options, including its specialty empanadas, along with baked pastries and drinks.
After a grand opening on July 31, the Vienna café is open from 7 a.m. to 3 p.m. on Wednesdays through Sundays, according to Tango Pastry’s website.
As part of the project, Sunrise also enlisted artist Chad Bradley to paint a mural and two benches with “scenes inspired by outdoor living, local birds, and native trees,” the company said in a press release that highlighted its “commitment to embracing the creative spirit of the Town of Vienna and fostering a sense of belonging within the neighborhood.”
“With the addition of the custom painted mural by Chad Bradley and the inviting Tango Pastry café, Sunrise of Vienna aims to create an inclusive and vibrant environment where residents and the local community can come together, celebrate life, and forge lasting connections,” Oliver said.
Construction on Sunrise of Vienna began in June 2021 following a fraught planning process that included a lawsuit and relocation after the Vienna Town Council rejected an initial proposal to build the facility at the corner of Maple Avenue and Center Street.
The site that Sunrise ultimately chose was previously under consideration for a mixed-use development that would’ve included condominiums and retail.
Sunrise of Vienna was designed by an in-house team in collaboration with the Alexandria-based firm Rust Orling Architecture to “create an environment that prioritizes both comfort and safety,” including “an advanced emergency response system,” the company said.
Constructed in collaboration with Forrester Construction, Sunrise of Vienna showcases design elements that honor the American Colonial style, seamlessly blending into the surrounding community. The community offers an array of inviting amenities, ensuring residents’ comfort and enjoyment. Residents can gather in the multi-functional bistro area for socializing, relax in the welcoming lounge, or indulge in the entertainment room equipped with theater accommodations. An activity room provides space for engaging pursuits, while common and private dining rooms offer delightful settings for shared meals. In addition, residents can savor the tranquility of the secure rooftop garden or visit the onsite beauty salon for pampering.
Sunrise opened its first community in Oakton in 1981 and has since expanded to more than 270 locations in the U.S. and Canada, including a second McLean facility that started welcoming residents in May.
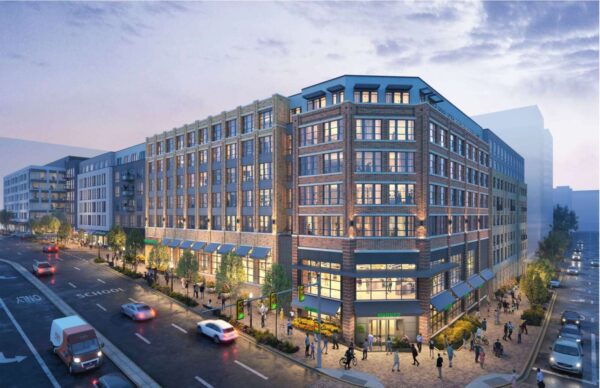
The senior living component of Falls Church City’s mixed-use West Falls development has hit a snag, even as construction continues on other pieces of the future gateway to the city.
WF Developer, the development team led by Hoffman & Associates, informed city leaders in April that Trammel Crow had withdrawn from its contract to build the project’s 217-unit senior housing facility, according to a staff report.
Negotiations are underway with a new developer, but a 13-month extension is needed on the June 13 deadline to transfer the site’s ground lease, Hoffman Senior Vice President of Development Mary Beth Avedesian told the Falls Church City Council on June 12.
The council approved an extension that pushed the closing deadline back to July 15, 2024 and the deadline for substantial completion of construction from May 13, 2029 to July 15, 2031.
“Frankly, when you’re past 2025, it’s almost like fake dates,” Vice Mayor Letty Hardi said, expressing hope that the senior living building will be finished “well before” the new deadline. “…I would hate this to start running into the phase 2 commitments.”
In exchange for the extension, WF Developer agreed to several new commitments, according to Deputy City Manager Cindy Mester, including:
- Cover up to $5,000 of the city’s legal fees
- Install a temporary flashing pedestrian signal at Mustang Alley and Haycock Road three weeks before the new school year begins on Aug. 21
- Identify the new preferred senior living developer to the council by Sept. 30
- Begin construction on the senior living facility within 60 months of closing a deal, which would be July 15, 2029 at the latest
- Add and maintain a “decorative treatment” on the blank, concrete wall of a parking garage on Haycock that’s currently under construction
The temporary pedestrian signal is expected to be replaced by a permanent one by the end of this calendar year, according to city staff.
Approved on Oct. 24, the site plan for the senior living facility envisioned a 15-story, 267,700-square-foot building with 140 independent living units, 55 assisted living units, 22 memory care studio units and 7,700 square feet of ground-floor retail uses.
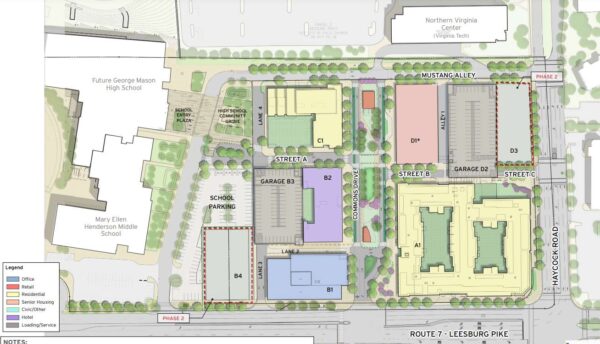
Located on the nearly 10-acre former George Mason High School site, the West Falls development will also deliver approximately 647 apartment and condominium units, a 146-room hotel, 326,100 square feet of office space, about 14,000 square feet of civic space, and 142,100 square feet of retail, including a potential 40,000-square-foot grocer that has yet to be identified.
The project broke ground in May 2022 and will transform the area around the West Falls Church Metro station in conjunction with a planned redevelopment of the station’s parking lot and an expansion of Virginia Tech’s neighboring Northern Virginia Center campus.
The first phase — which includes two parking garages, a medical office building by Trammel Crow, the hotel, a multifamily condo building, and an apartment building with the grocery store — is on track to be substantially complete in January 2025, according to Avedesian.
The first structure expected is a parking garage to serve the medical office building. Avedesian said the garage should be finished this summer.
“I think they’re expecting to be done towards the end of this year,” she said of the office building. “They’re negotiating directly with tenants, and I understand they have a deed on some very good tenants, medical tenants that will take a good portion of that building.”
The senior living facility was originally included in the first phase of the development but is now being considered “phase 1B,” Avedesian said. Phase 2 will bring additional retail and office space, as well as a second condo building.
City Manager Wyatt Shields said phase 2 could start in 2029, but Hoffman’s agreement with the city allows it to pay for up to three one-year extensions, meaning construction could begin as late as 2032.
Sunrise of McLean Village has officially opened.
As anticipated, residents began moving into the new senior living community at 1515 Chain Bridge Road this week, following a ribbon-cutting ceremony on April 27, Sunrise Senior Living announced today (Wednesday).
The facility can house 122 residents in 61 assisted living residences and 39 units for individuals with memory loss. It is Sunrise’s second community in the McLean area, joining an existing Sunrise of McLean in Odrick’s Corner that also provides short-term stays and hospice coordination.
“We look forward to proudly continuing our legacy in McLean with the opening of Sunrise of McLean Village,” Sunrise of McLean Village Executive Director Maureen Davis said. “Being raised locally, I appreciate our uniqueness. This community will help make the area even more remarkable. My team and I will eagerly welcome our new residents and their loved ones into the Sunrise family.”
Located on the edge of downtown McLean, the three-story, nearly 90,000-square-feet facility replaced the McLean Medical Building after the Fairfax County Board of Supervisors turned down Sunrise’s original proposal for a site on Kirby Road in 2017.
The building was designed by Rust Orling Architecture, and construction by the general contractor, The Whiting-Turner Contracting Company, began on June 18, 2021.
Here’s more on the design from Sunrise’s press release:
The building’s brick façade fits seamlessly into the surrounding area’s historic and traditional feel but brings a unique touch to the area with its large, picture windows and subtle modern design elements. Sunrise of McLean Village’s interiors were designed by Sunrise’s in-house design team that took every detail into account while designing the spaces. Using the natural light from the large windows, the common spaces are bright and stylishly decorated with curated furniture, built specifically for this community. Residents will enjoy the community’s sophisticated air paired with its cozy, home-like feel. A special piece of Sunrise of McLean Village’s design can be found along the interior walls which are lined with works from local artists and creators.
Sunrise of McLean Village offers several intentionally designed amenity spaces to promote activity and engagement throughout the community. These amenities include large common spaces like the dining room and the contemporary bistro, which will feature a bar for entertainment, social hours and events for residents and their families. Additional amenities will include a fitness center, library, two sunrooms, activity room, hair and nail salon and a massage room. A special element of the community is its emphasis on access to outdoor space. These amenities include five covered porches, a large outdoor terrace, two rooftop terraces, and a public-private heritage garden. This area will have sections for public use and a section for residents only. The garden will feature landscaping with native plants, benches as well as accessible walking paths. The community is pet-friendly so residents can look forward to enjoying this area with their own furry friend if they would like.
Sunrise has over 280 senior living communities in the U.S., including 19 in Northern Virginia. The company says it’s “nearing” completion on a Sunrise of Vienna that’s on track to open later this year.
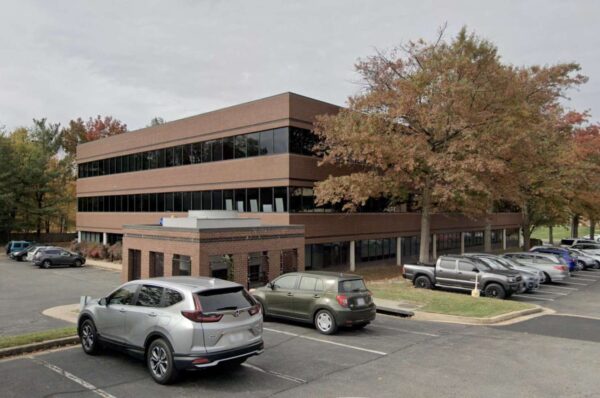
The third floor of an office building in Springfield could become dedicated space for an adult day care.
8003 Forbes Place LLC is seeking Fairfax County’s permission to bring a more than 15,000-square-foot adult day care for up to 200 adults to an office building at 8003 Forbes Place, according to an April 19 application submitted to the county.
The remaining two floors of the office building would remain available for office uses. The facility would require the county to approve a special exception. Four picnic tables and benches on the northeastern side of the building are proposed, according to the application.
“The building is conveniently located near the Capital Beltway, allows for safe and convenient access and parking, provides outdoor space for adults, and meets all accessibility requirements,” land use lawyer Sara Mariska wrote in a statement of justification on the applicant’s behalf.
The applicant is currently operating an adult day care in the Calvary Church of Nazarene (8220 Little River Turnpike) in Annandale. The application proposes relocating and enlarging the existing program to the property in Springfield.
Last July, Annandale Today reported that the program was under the threat of eviction. It’s operated by Friends Health Care Team at Calvary Church and provides nursing, physical and social activities and other services to older adults.

