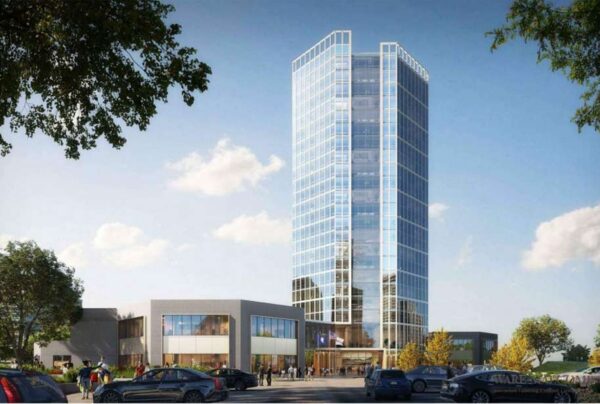
After giving travelers shelter for more than three decades, the now-shuttered Sheraton Tysons Hotel (8661 Leesburg Pike) could soon become home to hundreds of permanent residents.
Property owner JBG Smith wants to turn the 22-story building and its parking garage into a 544-unit multifamily residential tower with up to 5,000 square feet of ground-floor retail, according to a rezoning application submitted to Fairfax County on Feb. 14.
The developer intends to adapt the existing building, which opened in 1985, rather than constructing a new one, saying that it will make the units more affordable.
“These units will be small in size and offer a more affordable housing opportunity,” Walsh Colucci land-use planner Elizabeth Baker wrote in a statement of justification on JBG Smith’s behalf. “By repurposing existing structures, the cost of building housing is reduced, and as a consequence, rents are lower than for new construction.”
Since the new residential building will contain small studio, one, and two-bedroom units, the developer has proposed replacing 49 existing surface parking spaces with a new public park adjacent to the Westwood Village neighborhood.
JBG bought the 254,559-square-foot lot occupied by the Sheraton in 2014, according to county property records. While part of the larger Tysons West development, the hotel was expected to remain under a plan approved by the county in 2013.
However, operator Marriott International shut the hotel down in April 2020, citing the need to adapt after the onset of the COVID-19 pandemic.
After settling tax lawsuits against Fairfax County in December, the developer is seeking to revise the Tysons West plan to designate the Sheraton building as residential and provide a new option for a proposed “Building C” that would be constructed on a portion of Ashgrove Lane.
Under an intepretation of the existing plan approved in 2018, Building C is envisioned as a 4 to 8-story, mid-rise residential building with up to 245 dwelling units and 7,000 square feet of retail or service uses, totaling 250,000 square feet of space.
With the shift in usage for the Sheraton site, JBG is requesting that the county consider allowing an 8 to 10-story, 300,000-square-foot building with up to 300 dwelling units and 3,000-7,000 square feet of retail uses as a potential alternative.
The developer anticipates that the changes will reduce the amount of traffic to Tysons West compared to what would be expected with the hotel staying.
“The proposed development will continue the implementation of the Tysons vision, by creating a dynamic, mixed-use neighborhood,” Baker wrote. “The adaptive reuse of existing structures with a naturally affordable housing product promotes sustainability and helps make this lifestyle available to many.”
When completed, the Tysons West development will consist of five buildings, including the existing shopping center at 1500 Cornerside Boulevard.
Building A has been designated as an office tower with up to 15,000 square feet of retail, and Building B would have up to 300,000 square feet of residential space, complemented by up to 35,000 square feet of retail. Located next to each other, the buildings would both be 14 to 20 stories tall.

