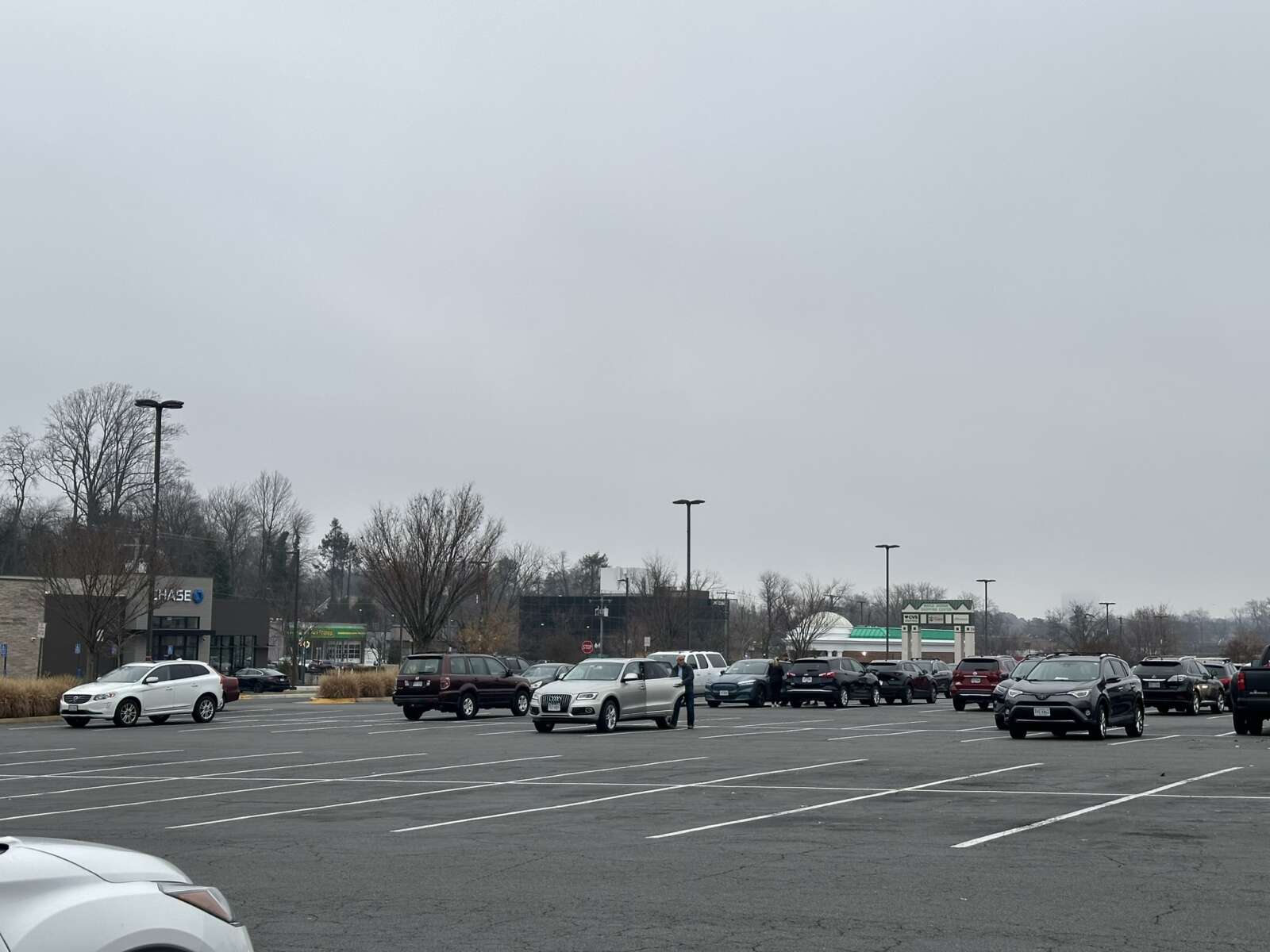
A new study suggests shared parking and other strategies could help the Town of Vienna address its parking challenges, which it found stem less from capacity issues than management ones.
Set to be presented to the Vienna Planning Commission tonight (Wednesday), the draft report by consultant Nelson Nygaard recommends creating a program or agreements where property owners share the town’s mostly private parking lots as an alternative to building a public garage.
“Parking capacity exists in Vienna — it’s just not available for all visitors to the Town at their immediate end destination,” the report said. “A shared parking district/program could alleviate many of these issues.”
The Vienna Town Council commissioned the parking study in June 2022 to gather updated data on the demand for and supply of parking along the town’s commercial corridor of Maple Avenue. Nelson Nygaard also assisted with the zoning code overhaul that finished in October and mostly didn’t address parking due to the ongoing study.
Based on utilization counts conducted in fall 2022 and a February 2023 community survey that drew 700 responses, the study determined that the approximately 5,127 parking spaces on Maple Avenue and other nearby commercial streets, such as Church Street, are generally underused.
Utilization appears to peak during lunchtime between noon and 2 p.m. on both weekdays and weekends. On weekdays, about 45% of off-street spaces and 65% of the town’s 94 on-street spaces are filled, while on weekends, 41% of all spaces are occupied, including about 39% of off-street spaces and 72% of on-street spaces.
Hot spots that get heavily used during those peak times are mostly on the western side of Maple Avenue and along Mill Street, including Whole Foods Market, Windover Square, Hawk & Griffin, the medical center at 305-311 Maple Avenue and the auto repair shops along Mill Street and Dominion Road.
The report notes that the auto shops on Dominion lease parking from NOVA Parks, which manages the Washington & Old Dominion Trail, so “insufficient capacity could be a potential issue if NOVA Parks ever terminated those leases.”
Even though most parking in the study area was deemed “underutilized” — defined as less than 60% occupancy — the study found that Vienna still struggles with parking in part because most lots are privately owned and restricted to visitors of specific businesses.
“This does not allow drivers to park once and walk to multiple destinations within the Town, making people drive and park in multiple locations if needing to visit more than one business,” the study said.
Shared parking agreements either between individual businesses or between property owners and the town would provide overflow options for different sites based on when they’re in demand. For example, a restaurant could use a office’s lot after work hours.
“There are areas in Vienna that have capacity issues, like Hawk and Griffin and the Wawa, where customers park in the parking lot for the Village Green shopping center,” the study said. “These areas could benefit from additional parking capacity, rather than having customers for one business park illegally in another business’s parking lot.” Read More
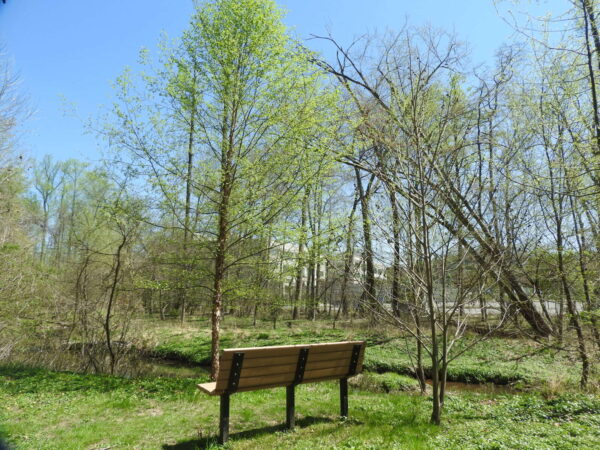
In an effort to reverse a decrease in the tree canopy, Vienna’s government is taking another step towards tree preservation and plantings. Last week, the town council discussed proposed amendments to enhance tree canopy, including moving forward with a tree conservation ordinance and the possible creation of an independent tree commission.
Town Attorney Steven Brigalia said the tree conservation ordinance would put the town in line with Fairfax County, which has had conservation rules since 1990. He said it would require builders to indicate which trees can and cannot be saved before cutting them.
“They are still allowed to develop their property,” Brigalia said. “But they have to upfront identify the trees and give justification if they’re going to take out trees, and then they still have to meet a canopy requirement.”
Under the town’s current canopy requirements, developers are only required to replace eliminated trees to meet canopy standards. Also, for single-family residential lots, builders must provide enough trees to cover at least 20% of the lot after 20 years. A conservation ordinance would increase that 20-year standard to 25%.
Brigalia said the town would have to provide provisions if they increase the standard to 25%. For example, if a developer says they are unable to preserve a 25% canopy, they would pay into a tree bank or tree fund.
There’s also a requirement for allowing additional credits for the developer if they provide certain types of trees.
Brigalia also hopes to strengthen the town’s tree board.
“There’s not a lot of authority for what they can do except advise the town on good tree planning processes and advise the town on planning on public property,” he said, adding that the board could eventually give recommendations of where to plant trees with money from the tree fund.
Councilmember Howard Springsteen said he hadn’t heard of the tree board in his 14 years of service.
“I never heard of it, so I rather have a tree commission that reports to council,” he said.
Springsteen also said residents are starting to voice concern about the town’s tree coverage, prompting the need for the council to act according to council member Ray Brill.
“We need to set up something separate, that focuses on tree canopy if, in fact, we believe it’s an issue. I personally believe it’s an issue, and we need to focus on it and get it done and get it done,” Brill said.
The council voted to refer the proposed ordinance to the planning commission for their consideration and review. A public hearing on the ordinance is scheduled for Oct. 23.
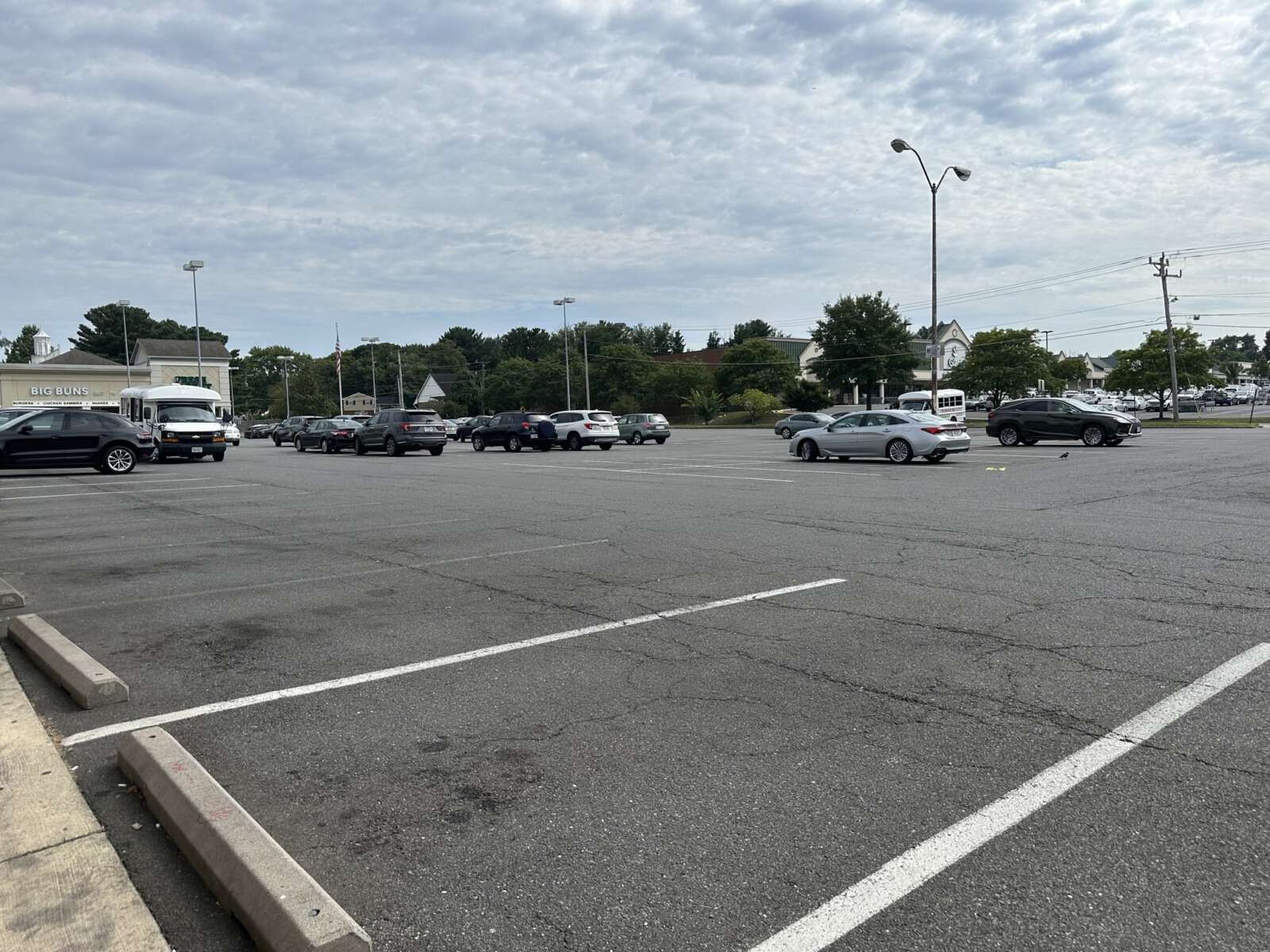
Vienna’s proposed new zoning code got a critical vote of confidence last week.
At its meeting on Wednesday (Aug. 23), the Vienna Planning Commission unanimously approved a letter to the town council recommending that it adopt the latest draft of a document three years in the making, one that will guide everything from development on Maple Avenue to the amount of space a backyard deck can occupy for the foreseeable future.
“I really appreciate all the work that everyone has put into reviewing this over the last year, and staff cannot be thanked enough for the immense lift,” Planning Commission Chair Jessica Plowgian said after more than three hours of discussion. “…We would not have done any of this without all of your efforts.”
The commission’s support did come with a number of caveats, as members identified issues in the 323-page draft that they feel should be reviewed either before or shortly after the council votes on Oct. 23.
One of the biggest unresolved questions is how the town will handle parking, which has long been a challenge for residents, visitors and business owners. With a separate study of parking supply and demand already underway, the draft code makes “minimal changes” to the existing requirements, the planning commission noted in its Aug. 24 letter to the town council.
“Parking is a significant concern for [the] Planning Commissioners,” the letter said. “…Planning Commissioners requested that parking requirements be reevaluated and Chapter 18 [of the town code] be amended as soon as possible after completion of the parking study.”
The commission also suggested that the town further evaluate comments from community members on outdoor lighting standards for residential and commercial properties as well as signs, potentially by hiring a consultant.
On some sections, the commission offered more specific critiques, suggesting, for instance, that driveways for single-family houses have at least a 5-foot radius.
Several commissioners questioned whether a 30% open space requirement is sufficient for multifamily residential uses, though two were “neutral” on the issue and one thought that standard seems adequate.
The commission was also split on whether to remove an eight-seat limit on temporary outdoor dining areas that are within 60 to 75 feet of a residential property. Part of an ordinance adopted in May 2022 to allow more flexibility for outdoor dining, the cap prohibited a patio for two Church Street restaurants that had drawn noise complaints.
One of those restaurants, Blend 111, closed permanently on Aug. 12.
While a majority of planning commissioners supported removing the seating limit, two members “raised concerns about an increase in the number of tables resulting in noise complaints,” according to the letter.
A section addressing ground-floor uses in residential or mixed-use buildings provoked a strong reaction. The current draft says only that a “lobby and similar areas which serve upper-story residential uses may be located on the ground floor but may not occupy the entire ground floor.”
“That’s wholly inadequate in my view,” Commissioner Matthew Glassman said.
To ensure mixed-use residential buildings provide “meaningful commercial space open to the public on the ground floor,” the commission recommended that more than half of the ground floor be dedicated to non-residential uses and the remaining space can be used for a lobby or other amenities for residents.
Some commissioners proposed going even further and requiring 75% of the ground floor be non-residential uses.
“There does seem to be pretty strong support for this particular issue, that everybody wants at least this change, if not a stronger change to what’s there,” Plowgian said.
The Vienna Town Council will review the planning commission’s recommendations, along with almost 700 pages of public comments, during its 8 p.m. meeting tonight (Monday).

A Vienna warehouse recently vacated by the U.S. Postal Service is being eyed as a potential storage site for classic cars.
Roadhouse Development Company LLC is seeking to lease the existing, 34,241-square-foot warehouse at 831 Follin Lane SE for indoor car storage, according to a certificate of occupancy application scheduled to go before the Town of Vienna Planning Commission tonight (Wednesday).
The USPS exited the warehouse earlier this year after utilizing it “on an irregular basis when mail loads are high,” town staff said in a report to the commission.
“This is an opportunity for owners of classic and exotic vehicles to store their vehicles in a climate-controlled environment and use them as desired,” Walsh Colucci lawyer Lynne Strobel said in a statement of justification for the applicant.
Dating back to at least the 1960s, the warehouse is located at the rear of the site where it backs up to the Washington & Old Dominion Trail. The parcel also has an office building that’s currently occupied by the FBI’s Terrorist Screening Center, according to town staff.
Designated by the town’s comprehensive plan as a corporate office park, the site has been approved for additional office development, but staff concede that that vision is unlikely to materialize soon.
“The market for such office development is weak, and the location of this building is particularly challenging in terms of marketability as it is not easily visible from any major transportation corridor,” the staff report says.
Roadhouse Development has proposed operating the storage facility as an interim use until the future office development moves forward.
According to the application, the business will operate daily from 9 a.m. to 6 p.m. Vehicle owners will be required to provide 24-hour notice for deliveries and pickups, and only the approximately four on-site employees will be allowed to actually drive the vehicles into and out of the building.
Owners can park other vehicles on the site for up to 48 hours while using their stored car. Storage contracts will be available on a monthly or annual basis.
In addition to storage, the warehouse will have an interior detailing bay and provide maintenance services, such as weekly tire pressure checks and battery monitoring, according to Roadhouse.
The application says only “cosmetic” improvements are proposed to the building’s exterior, and no road or driveway changes are needed.
Even though the business is focused on vehicle storage, it’s expected to have “little to no impact on the surrounding road network,” because most trips will be scheduled outside of peak traffic hours, according to Strobel.
“Owners typically want to use their vehicles on weekends or for a specific trip and not on a daily basis,” Strobel wrote. “Given the requirement of 24 hours advance notice…the Applicant can easily stagger arrivals as needed. It is anticipated that the proposed use will generate tax revenue for the Town and will also bring people to the Town who will patronize restaurants and businesses.”
Town staff said they concluded the proposal is a “reasonable” use for the site. However, after getting the planning commission’s recommendation, it must be approved by the Vienna Town Council because warehouse storage isn’t a permitted use in the property’s current zoning district.
Photo via Ryan De Hamer on Unsplash
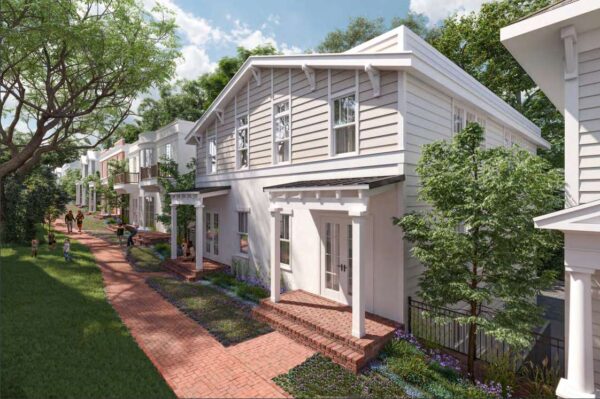
The Vienna Planning Commission made clear Wednesday (Sept. 28) that in concept, it’s in favor of redeveloping the Vienna Courts offices as duplex housing, but the lack of open space remains a sticking point.
After getting unanimous support for its proposed rezoning, developer BFR Construction Company merely eked out a win from the commission when it came to requested site modifications that it argued are necessary to build the planned residences.
The commission voted 4-3 to recommend that the Vienna Town Council approve reduced front and back yard setbacks, a lot area of 72,167 square feet, and an allowance for the development to cover 68% of the lot — slightly below the 70% that BFR is seeking.
“I don’t know if it’s this trade-off between additional parking and green space, but that’s where I would say I have remained a bit concerned,” Commissioner Jessica Ramakis said. “But again overall, [I] really appreciate all of the care in the proposal and that it would meet a need for having more units of this nature in the town.”
Initially envisioned as 30 residential units in 15 buildings, the Vienna Courts development was already tweaked to instead fit 28 units in 14 two-story buildings at 127-133 Park Street NE. The units will be 1,200 to about 1,900 square feet in size.
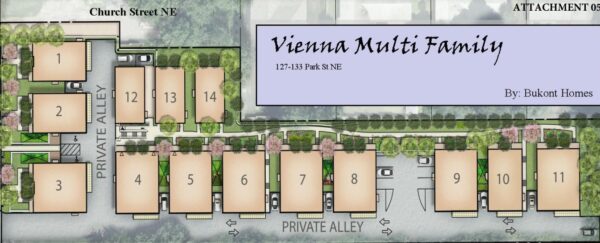
The developer heard a desire for multi-family units in a variety of sizes “loud and clear” from potential residents, BFR President Steve Bukont said after a public hearing where three Vienna residents voiced support for the project.
“I live in a fairly large, single-family home by myself now, unfortunately, and I’ve been looking for a place like this,” said Linda Wayne, who’s lived in the town for five years. “I’d like to continue to be in Vienna within walking distance of shopping, just all the amenities that Vienna offers.”
Wayne said the one-floor duplexes are preferable to a multi-story townhouse.
A 48-year resident of the Vienna area who lives alone after the death of her husband said the project “would be a very, very nice addition to our lovely town,” especially with its proximity to the Town Green and restaurants on Church Street.
The only neighbor to the property who appeared at the meeting was Stephen Cook, who confirmed that he will rebuild and live in his grandfather’s historic house at 135 Park Street. The 122-year-old home of local photographer T.R. Cook burned down in April.
Per Fairfax County property records, T.R. Cook sold the house to his grandson for $900,500 in December.
“I’m just happy to see that there’s generational ownership in town,” Commission Vice Chair David Miller said after Stephen Cook shared his plan. Read More

The Town of Vienna has another development plan on the table that promises to help diversify its housing stock.
Developer Steve Bukont, president of contractor BFR Construction, is seeking to rezone Vienna Courts (127-133 Park Street NE) from transitional to low-density, multifamily uses so the four buildings of office condominiums could be replaced with 28 residential units in 14 two-story duplexes.
Presented to the Vienna Planning Commission on Wednesday (Aug. 24), the proposal has been modified slightly from the 30 units in 15 buildings that Bukont initially suggested to the town council on Sept. 27. The elimination of one building allows for more parking and an increased, 30-foot setback from Park Street, the developer said.
“The overall concept here is still we had previously developed a single-floor, retire-and-stay-here project, and we’ve gotten tremendous feedback from virtually everybody who’s purchased one of those,” Bukont told the planning commission.
Under the current plan, each of the buildings will have two floors above ground with one housing unit on each level. Most will have an underground basement with a garage and storage space, but the buildings labeled 12, 13 and 14 in the site plan would have no basement, providing surface parking instead.
Bukont said those units will serve as a smaller but more affordable option. Overall, the units will range in size from 1,200 to about 1,900 square feet, and the developer has proposed a maximum building height of 28 feet.
A total of 75 parking spaces are planned with two spaces per dwelling unit. The parking will include 19 visitor spaces and two Americans with Disabilities Act-compliant spaces.
Aimed at older individuals looking to age in place, most of the duplexes will have private, internal elevators as well as an outdoor, limited-access lift for residents to get from the parking to their front walkway.
According to Bukont, the units won’t necessarily be outfitted with accessibility features like wheelchair-accessible bathrooms right away, but they’ll allow easy conversions. For instance, the light switches can be placed lower on the wall, and plywood can be installed behind bathroom tile so that a grab bar could be installed in the future.
“In many cases, somebody has a specific disability, so you want to be able to make the unit specific to their handicap,” Bukont said, stating that about 25% of the units will be designed as “barrier-free” for people who use wheelchairs.
Planning Commission Chair Stephen Kenney questioned the absence of green space in the plan, noting that the cottage-style duplexes approved last year for Courthouse Road included a central open space and a clubhouse.
“I guess I’ll wait to see what the public has to say. It just feels like you need more green space there,” he said.
The size and shape of the 72,173-square-foot site mean that finding more space would require altering the development’s design, possibly to a more conventional townhouse look, Bukont responded. The developer is already requesting that construction be allowed on 70% of the lot.
BFR is proposing to build brick sidewalk along Park Street and add street lamps that would extend the historic architectural feel of nearby Church Street. Utilities will also be placed underground.
While no decision on the proposal will be made until a public hearing on Sept. 14, Bukont said the neighbors who have responded to notices about the plan have expressed support.
“It’s almost a downzoning to residential,” Kenney said. “Mixed-use would be a little more dense and commercialized. Maybe [that’s] a selling point to residents around there.”
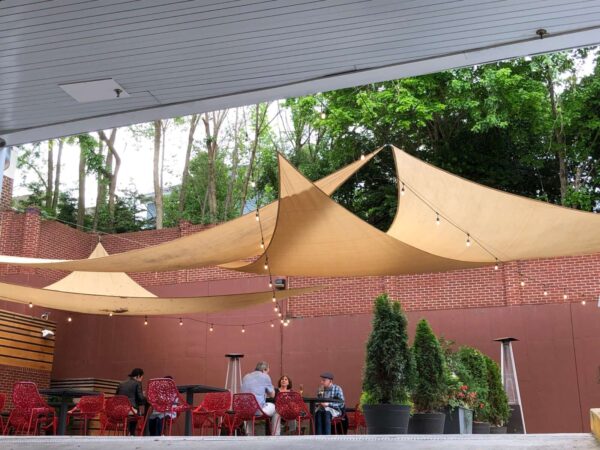
Outdoor dining is here to stay in the Town of Vienna — except at 111 Church Street NW.
The new regulations that the Vienna Town Council agreed to after a public hearing on Wednesday (May 11) are mostly straightforward, simplifying the permitting process for permanent and seasonal outdoor dining while setting clear standards for the number of seats allowed, operating hours, and other considerations.
However, in a change from the draft ordinance presented in April, the council voted 6-1 to allow outdoor dining within 60 to 75 feet of a residential property if the patio or tent meets certain conditions:
- No alcohol served
- No waitstaff or servers allowed
- A maximum of eight seats
- Hours of operation, including any time to set up or take down furniture, end at 7 p.m.
Town staff had proposed a prohibition on outdoor dining within 75 feet of residential properties. They said it would affect three of the 22 businesses where the practice is currently allowed under temporary measures introduced in response to the COVID-19 pandemic: Simply Social Coffee, Blend 111, and Bazin’s on Church.
The Vienna Planning Commission unanimously recommended the amendment, arguing that people drinking or eating outside at a cafe poses less potential for conflict between residents and businesses than at a sit-down restaurant.
Staff confirmed that the conditions would let Simply Social retain its outdoor seating, but not Blend 111 and Bazin’s, whose shared patio at the back of 111 Church Street has drawn numerous noise complaints from neighbors.
“That was supposed to be parking,” Councilmember Howard Springsteen said of the restaurants’ outdoor dining area. “We’ve had major complaints, and they just seem to ignore it.”
While the restaurant owners said at a November public hearing that the patio has proven popular, becoming a “lifeline” during the pandemic, residents testified last week that the level of noise had become untenable.
Howard Uman and Theresa Ayotte, whose house is directly behind 111 Church Street, told the town council and planning commission that the noise remains “unacceptable,” even under a temporary ordinance established in December that limited the hours and number of seats for outdoor dining.
“We hear everything and anything that’s in our backyard,” Uman said. “I think there were only one or two people in there, and there was a kid back there screaming his head off and we could hear every single word, so it’s really intrusive.”
Councilmember Nisha Patel made what she called “a last-ditch attempt” to find a compromise between the residents and restaurants, proposing allowing outdoor dining within 75 feet of a residential property under more limited hours and requiring a conditional use permit for more than 12 seats.
Patel said she “would love to just side with the residents” but couldn’t ignore emails that the council has gotten supporting the restaurants, including one read by Mayor Linda Colbert from her predecessor, Laurie DiRocco.
“Noise is one of the things we get probably the most complaints about, but that’s also living in a community,” Colbert said, noting that the town still hears from people who only feel comfortable eating outside.
Colbert voted for Patel’s proposal, which failed on a 5-2 vote, as well as the final ordinance with the planning commission’s recommended amendment.
The town council will formally adopt the new outdoor dining ordinance on June 6, and it will take effect in July, after the current temporary ordinance ends. Businesses that currently have waivers for outdoor dining will have 60 days after the adoption to apply for new permits.
Blend 111 owner Michael Biddick confirmed to FFXnow that his restaurant’s outdoor patio will revert back to a parking lot.
“We are deeply saddened and shocked by the decision of the Vienna Town Council to eliminate our outdoor dining patio,” Biddick said by email. “For many, it is an essential location to enjoy dining safely and a bright spot from the devastating pandemic over the past two years. We regret that the Council did not consider a compromise solution that further limited the hours on the patio and other reasonable steps to mitigate noise concerns from residents living in a nearby home.”
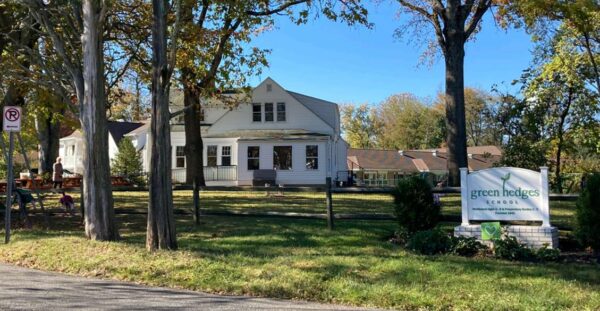
A private elementary school in Vienna has big plans for the future, but it needs the town’s permission to realize them.
Green Hedges School is looking to add a new gymnasium, playgrounds, and an athletic field on its 4.3-acre campus at 415 Windover Avenue NW. The proposed expansion will also involve renovations to the main school building and the demolition of “several smaller buildings,” according to the Town of Vienna’s summary.
With portions of the main building — known as Kilmer Hall — now close to 50 years old, Green Hedges officials believe the time has come to pursue upgrades, as the school nears its 80th anniversary.
“The time is now to update our facilities, just to get them ready for the next 80 years, as I like to say,” Head of School Jennifer Bohnen said. “So, that’s part of it, just to make sure that our facilities are the best they can be for our students and our faculty.”
According to Bohnen, the school hopes to add a second floor to Kilmer Hall and construct a separate gym building. Right now, indoor athletic activities are held in a multipurpose room that also hosts theatrical performances, music classes, and student assemblies.
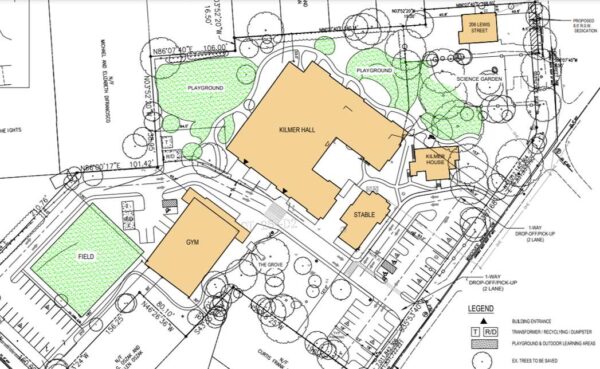
The proposed playground will replace equipment installed 20 years ago with a more “immersive,” hands-on facility “that is developmentally and age-appropriate” for all of Green Hedges’ students, who span toddlers to middle schoolers, Bohnen says.
“Our playground is going to feel much more natural, so it really fits in with the environment,” she told FFXnow, noting that the playground is planned instead of an underground recreational facility that was approved in 2017 but never built.
Buildings slated for demolition include a two-story residential house on Nutley Street and the school’s one-story Grace Hecker Rice Art Center, according to current and conceptual site plans submitted to Vienna.
Before any work can start, however, the school has to get the Vienna Board of Zoning Appeals’ approval to amend the conditional use permit that lets it exist in an otherwise entirely residential neighborhood.
Started in 1942 at its founders’ Arlington home, Green Hedges School relocated to its current site in Vienna’s historic Windover Heights district in 1955. It currently serves 190 students, starting at age 2 through eighth grade.
As part of the expansion project, the school is asking to bump up that enrollment cap, which has been in place since 1985, to 225 students. An increase in the 42 full-time employees allowed and additional parking spaces have also been requested.
The school can provide parking for up to 54 vehicles under an approved 2007 site plan, but it currently only has 48 spaces, according to the town.
“Green Hedges is thriving right now,” Bohnen said. “We’re in an all-time high with enrollment to amazing Vienna families, and…it’s an exciting time.”
The Vienna Planning Commission will discuss Green Hedges’ proposal during a work session at 6:30 p.m. today (Wednesday).
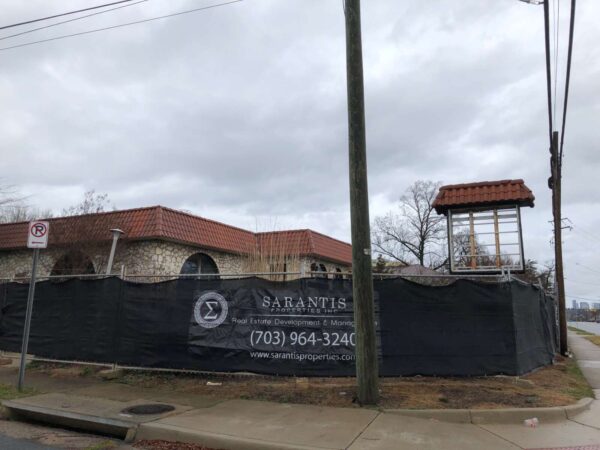
More than a year after it closed, it remains unclear exactly what kind of establishment will replace Vienna’s Amphora Restaurant, but the food will likely be served outside as well as indoors.
Developer Sarantis Properties, owner of the now-vacant building at 377 Maple Avenue, is seeking a conditional use permit to allow outdoor dining for a new restaurant called The Maple Room.
The Town of Vienna Planning Commission voted unanimously on Feb. 23 to recommend that the Board of Zoning Appeals grant the request, despite some misgivings related to previous outdoor dining approvals.
Sarantis Properties, which did not immediately return a request for comment, intends to completely renovate the existing 4,882-square-foot building, which was built in 1977 and has experienced few changes since then, Vienna Zoning Administrator Andrea West told the commission.
Planned changes include improvements to the parking lot and a dumpster enclosure, as well as the addition of an Americans with Disabilities Act-compliant ramp at the back of the restaurant.
The developer also hopes to build a new 532-square-foot deck on the southwest side of the property that will have 42 seats for outdoor dining, three of them accessible to people with disabilities, if the permit is approved.
The restaurant will have an additional 170 seats inside.
“That includes bar seating, some banquet seating, booths, and then, tables with individual chairs,” West said.
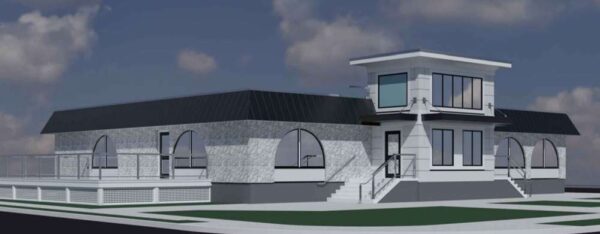
The planning commission received one public comment from a resident representing the Townes of Vienna community, who expressed concern about potential noise, parking, traffic and environmental impacts of allowing outdoor dining at the restaurant.
An engineer and architect involved with the project noted that Sarantis plans to screen the deck from residential neighbors behind the site with a green wall, and trees will be planted along the parking lot’s perimeter, though a site plan still needs to be submitted to the town’s Board of Architectural Review.
Unlike the relatively new Bear Branch Tavern and the British pub Hawk & Griffin, which both have outdoor dining patios, The Maple Room will not offer live entertainment, according to West.
She said the town’s zoning department hasn’t received any noise complaints about those restaurants since they opened in March 2020 and June 2021, respectively, but she didn’t know if police have gotten reports.
Planning Commission Vice Chair David Miller suggested the town should review its outdoor dining requirements, which are tied to the availability of parking spaces.
“Hawk & Griffin isn’t working,” he said. “People are flooding over into other businesses to park there, so we missed something. Our standards aren’t right or something.”
West said the 75 parking spots on the former Amphora site are more than enough to accommodate the 216 seats proposed for the new restaurant, exceeding the 54 spaces that are required.
The Board of Zoning Appeals will hold a public hearing and vote on whether to issue the requested outdoor dining permit on March 16.
Rendering via Paramount Construction/Town of Vienna

