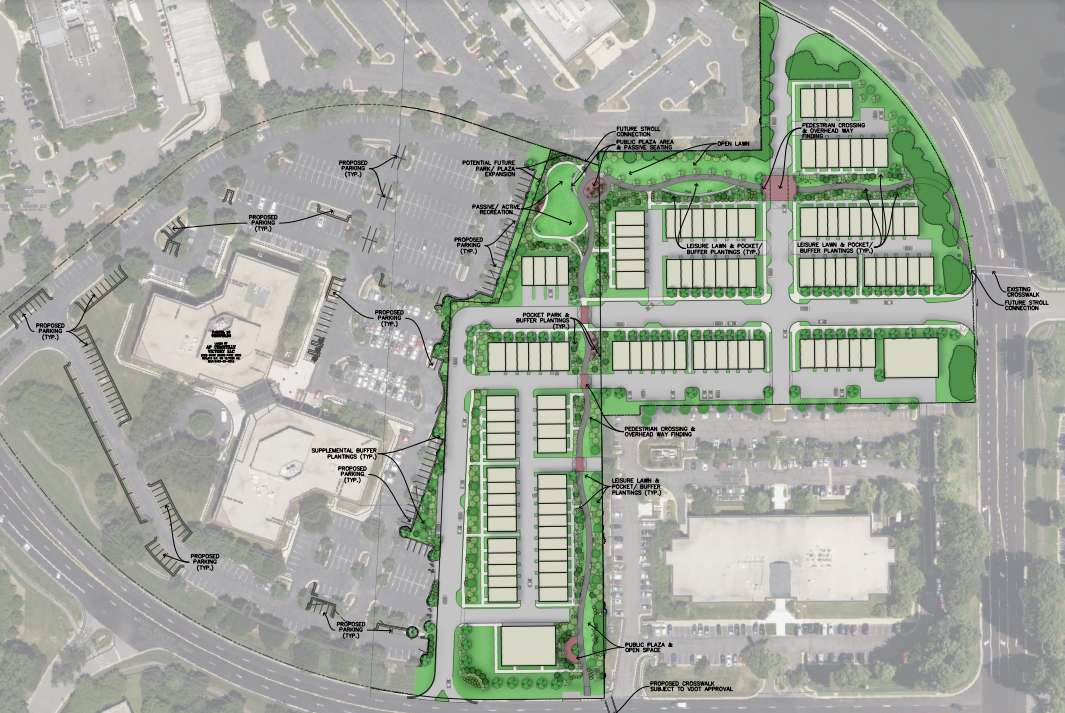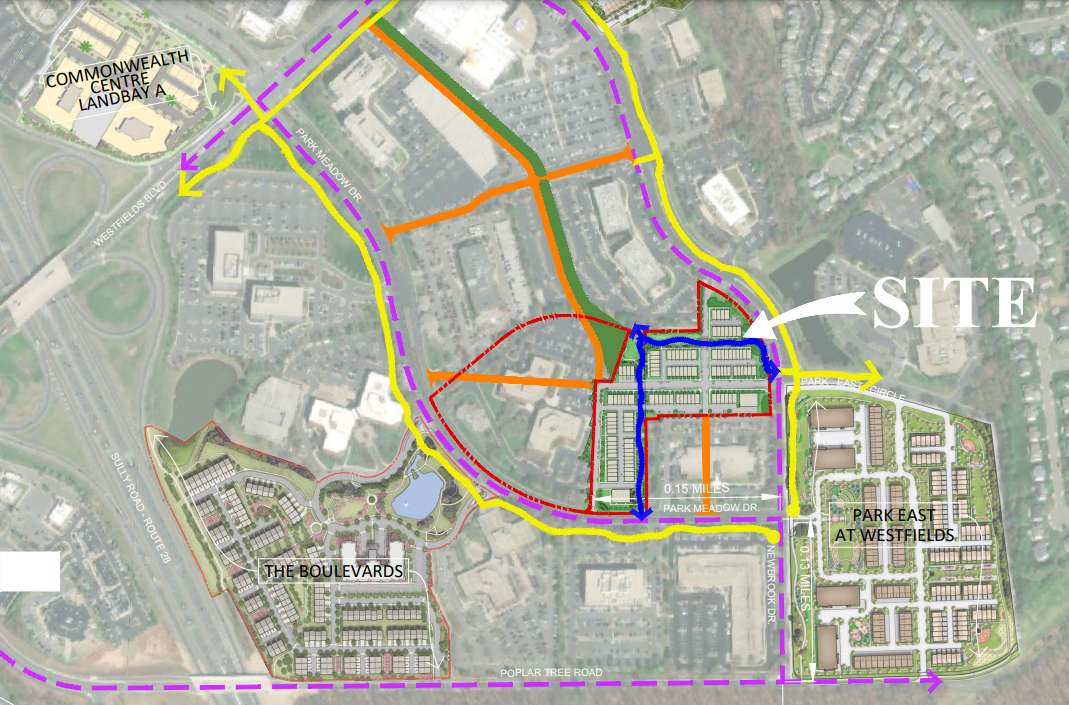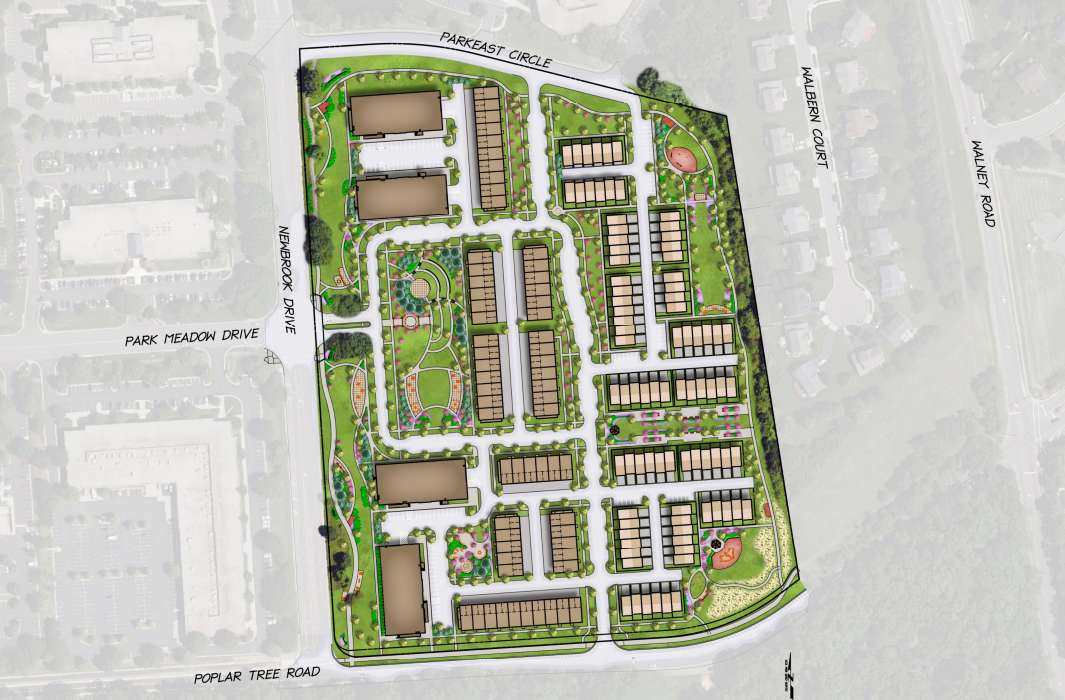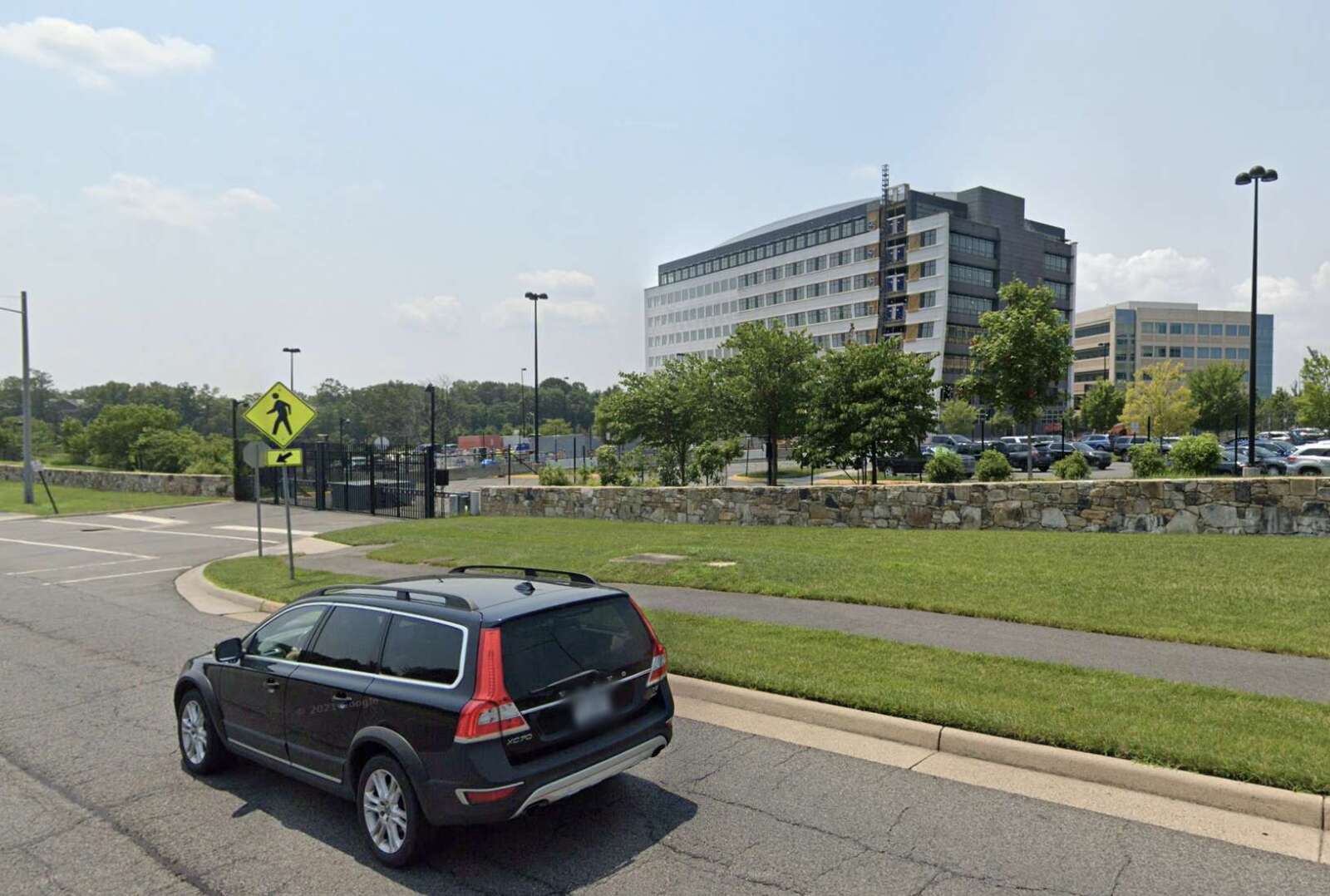
Another office building in the sprawling Westfields section of Chantilly is being targeted for redevelopment as housing.
Developer Network Realty Partners wants to replace a vacant office building at 14101 Newbrook Drive and some of the adjacent office building’s parking lot with 109 single-family townhouses and two multi-family condominium buildings, according to a rezoning application submitted to Fairfax County on Friday (March 8).
The adjacent office building at 14200 Park Meadow Drive, whose tenants include homebuilder Stanley Martin’s Northern Virginia office, and enough parking to exceed the required minimum amount of spaces will be retained.
According to a statement of justification for the application, the proposed “Newbrook Park” development will further the “goals of creating an overall mixed-use 24/7 environment in the Westfields International Business Park,” as laid out in the county’s comprehensive plan for the Dulles Suburban Center.
“The Applicant’s proposal will replace an obsolete office building that has been vacant for multiple years, along with acres of excess impervious surface parking, with an integrated community of single family attached and multifamily dwellings,” the application said. “This proposal will implement the vision of increased residential use in Westfields…and with the varied unit sizes, will target the missing middle population of the County.”
Built in 1999, the 69,679-square-foot office building on Newbrook Drive “has been vacant for multiple years,” according to Network Realty Partners, which submitted the application under the names NRP Corporate Point Acquisition LLC and NRP Park Meadow Acquisition LCC.
County records indicate that the 166,380-square-foot Park Meadow Drive building is even older, having been constructed in 1989.
Both sites were part of the Westfields development plan originally approved by the Fairfax County Board of Supervisors in 1985, which zoned about 1,027 acres to mostly industrial districts. Known in the comprehensive plan as “Land Unit J,” the area is primarily developed with offices, but portions have been carved out over the years and rezoned for housing or other uses.
Stanley Martin built the Stonebrook at Westfields condos to the north, for instance, and construction is underway on the once-controversial Boulevards townhouses and condos to the southwest. A proposal to replace the nearby Park East Corporate Center with housing is under county review.

A total of 2,474 residential units have been approved in Land Unit J, which has a recommended ceiling of 5,500 units, per the comprehensive plan. Read More

An homage to Ellanor C. Lawrence Park could take root in place of a partially developed business center in the Westfields area of Chantilly.
Developer Pulte Homes is seeking to transform the Park East Corporate Center (14150 Parkeast Circle) into a new residential neighborhood with green spaces “that follow a theme designed to be consistent” with the 650-acre park south of the property, according to a rezoning application submitted to Fairfax County.
While totaling a comparatively small 5.5 acres, the proposed common green and linear and pocket parks will reflect Lawrence’s identity as “an avid gardener” who appreciated “the beauty of nature,” an Oct. 12 statement of justification for the application says.
“The amenity system within Park East commemorates her passion by creating a network of different intimate gardens where not only residents, but also the community at large, can experience passive spaces to retreat from everyday life,” the development plan says. “It also provides active recreation opportunities through several fitness stations.”
With a common green as a “focal point,” the six planned park areas will be linked by sidewalks and trails. Proposed amenities include gardens for bird-watching, butterflies and vegetables, a wildflower meadow; a trail around the site’s perimeter; and “historical elements that introduce visitors to the significance” of Ellanor C. Lawrence Park.
Replacing two office buildings and a warehouse, the housing development will consist of multi-family residential buildings, 124 stacked townhomes and 86 single-family attached townhomes.
At a proposed maximum height of five stories or 56 feet, the multi-family buildings will be mid-rises with 32 units each, giving the development a total of 338 units of housing. About 40 units will be affordable or workforce dwelling units in accordance with the county’s policies.
The proposal continues a shift toward housing in the Westfields area, which was zoned to be primarily industrial in 1985.
The Fairfax County Board of Supervisors approved a plan amendment in 2019 that added options for retail and residential uses in the 1,156 acres around Route 28 (Sully Road) and Westfields Blvd known as Land Unit J. A plan to build more townhomes in the area near Westfield High School got approved last summer, despite skepticism from some planning commissioners.
Redeveloping the Park East Corporate Center into a residential community would address the county’s need for housing that serves different demographics, according to Walsh Colucci land use lawyer Lynne Strobel, who’s representing Pulte.
“The multi-family residential buildings are attractive to mature Fairfax County residents who are downsizing but wish to remain in the area,” Strobel wrote in the statement of justification. “…The multi-family stacked townhomes are ideal for singles and young couples, while young families will be most interested in the traditional townhomes.”
Not everything in Westfields is going to turn into housing, though. The owner of the Westfields Corporate Park on Stonecroft Blvd wants to add more office space, per an application filed earlier this month.
The county hasn’t formally accepted Pulte’s rezoning proposal for review yet.
After the 2019 plan amendment, Land Unit J could be developed with up to 4,250 residential units and an additional 200,000 square feet of retail.

More office space could be coming soon to an existing secure campus in Chantilly’s Westfields International Center.
COPT Stonecroft is seeking Fairfax County’s permission to expand the amount of office space at the park center, which is located at 4850 Stonecroft Blvd. Sought for an unnamed “Federal user that desires to expand its footprint on the Property,” the additional development requires upzoning to allow more office uses.
In a Sept. 28 application, the applicant’s representative said the recent addition of high-quality residential townhomes and apartments have made Westfields an “even more desirable corporate location.”
“The expansion represents a significant and desired investment in office use within the Dulles Suburban Center and will allow the Westfields Corporate Park to continue to succeed in its original goal of providing a prestigious and desired corporate office atmosphere,” McGuireWoods land use lawyer Scott Adams wrote in the application on the developer’s behalf.
Two additional buildings — which were originally the subject of a 2016 application — are proposed. The buildings would stand at 120 feet and contain a little over 1 million square feet of space. A new seven-level parking garage with 2,765 spaces is also proposed on the western portion of the property.
In 2016, COPT Stonecroft, a division of COPT Defense Properties, sought a height increase for three new office buildings to accommodate an unidentified, high-security tenant, but only one of the three buildings has been constructed.
The proposal is in the initial stages of the county’s approval process and has not yet been formally accepted for review.
Image via Google Maps
A plan to bring 144 townhomes to Westfields will head to the Fairfax County Planning Commission this spring.
The developer K. Hovanian at Gallery Park filed a rezoning application in mid-May of last year to move forward with the project, which it says “will introduce meaningful residential while defining the entrance into Westfields.”
Known as Northridge, the property is located at 15014 North Drive in Chantilly, right across the street from Westfield High School. It is one of the last undeveloped parcels in the Westfields community.
The area’s current zoning reflects the need for suburban, surface-parked office and light industrial uses. But the market did not seem to favor that zoning, according to the developer. The planning commission will consider the proposal on May 4.
“As has been the situation with many suburban, non-transit-oriented office parks, the market for additional office/light industrial never emerged for this property and it has remained vacant,” the developer said in a statement of justification.
The project was designed to navigate a large number of overhead power transmission lines around the site.
“Other uses, such as office or light industrial, would have a difficult time accommodating this constraint,” the application notes.
Driveways will be able to fit two vehicles, and open space features are planned, including fitness stations, a trillion pavilion, playground, and other play courts.
Roughly 12% of units will be marketed as affordable.

