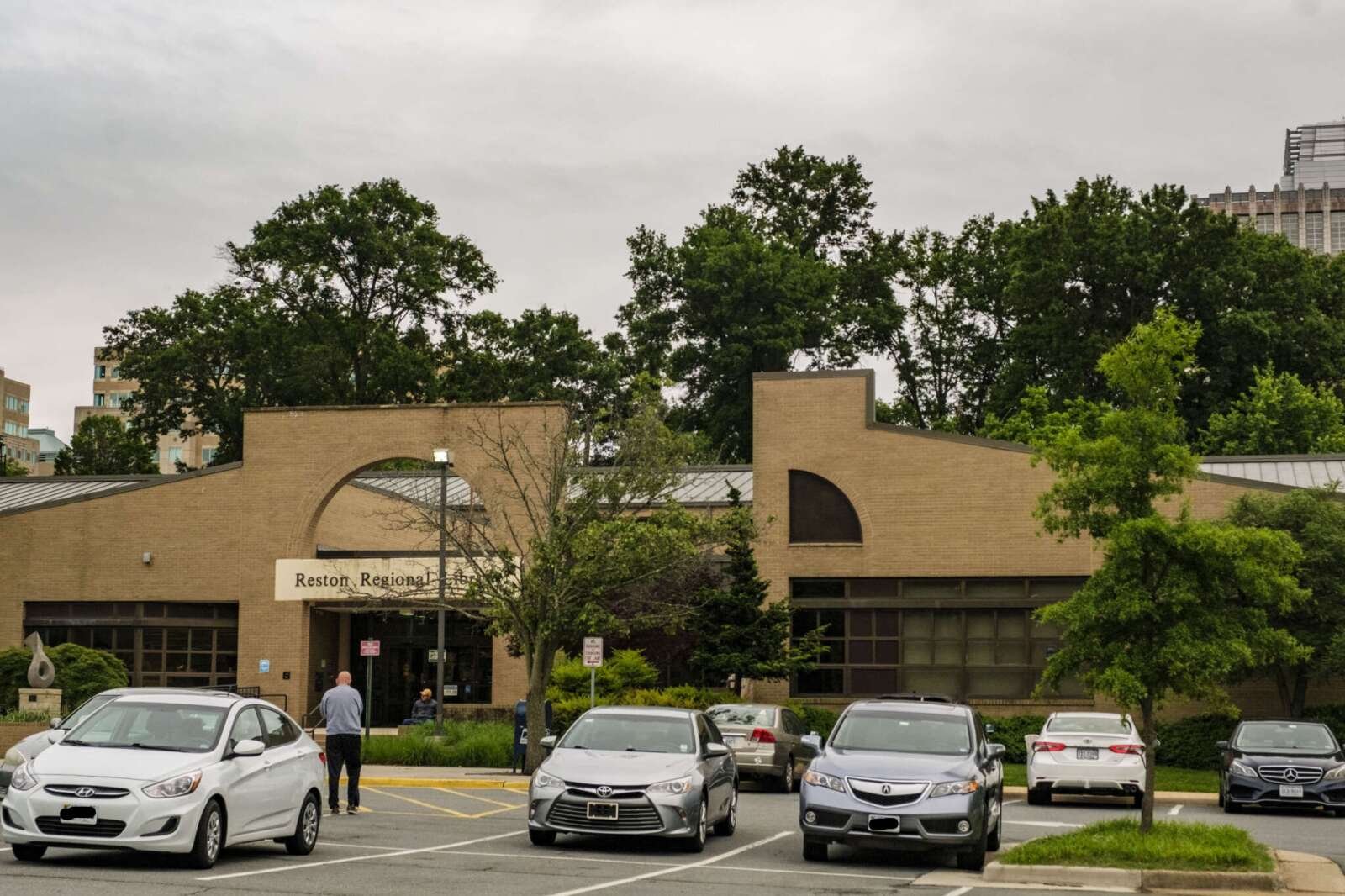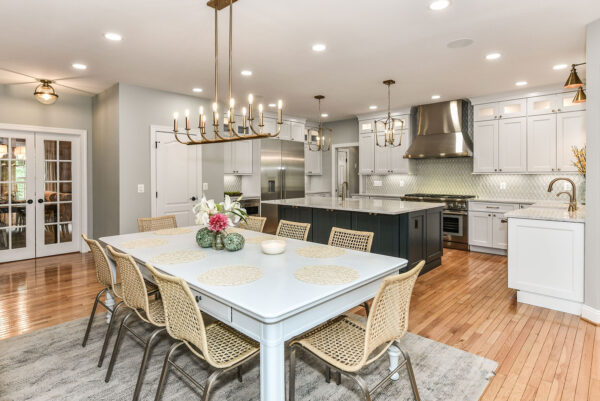
By Nicola Caul Shelley, Synergy Design & Construction
We’ve been in the home remodeling business a long time. We know it can be overwhelming when you start thinking about a kitchen remodel and all the decisions that have to be made. We’re here to help make life a little easier. Here are five design tips when it comes to remodeling your kitchen to get you started!
1. The Kitchen ‘Triangle’
This one is a BIG one. We often say a great home remodel starts with figuring out how you actually use the space. Function first, form follows. When it comes to kitchen design, one of the first considerations is the kitchen ‘triangle’. Simply put, this is the most effective layout between the refrigerator, stove and sink, usually loosely based on a triangle. It’s not a hard and fast rule (and one that has undergone some changes with the addition of multiple kitchen ‘zones’ over the years), but it’s a great place to start with your dream kitchen remodel.
Got a galley kitchen or other layout that doesn’t lend itself to the triangle rule? No problem! The main consideration is to think through the best flow and energy efficiency of your space to minimize the back and forth between cooking, cleaning and storing areas.
In this kitchen remodel in Reston, the redesign of the kitchen included the sink and refrigerator along one wall with the stove on the left forming the third point of the ‘triangle’. This remodel also highlights another kitchen design issue to consider — cabinet height! Read on for more information…
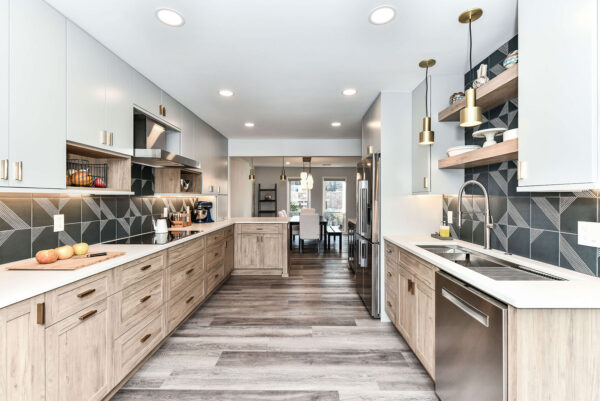
2. The Kitchen Island
The kitchen island has made it onto the “must have” list for many homeowners. Kitchen islands are great in large kitchens and provide tons of prep space, storage and a gathering place when everyone inevitably ends up in the kitchen! They also work great in smaller spaces where walls are being removed to open up a kitchen to a dining area or family room, for example.
A growing trend in recent years has been the addition of not one but two kitchen islands. Two islands allow you to have one dedicated to prep and/or cooking and another for casual dining/entertaining. This kitchen remodel in Herndon features two islands and shows how the kitchen now seamlessly blends into the family room and dining area.
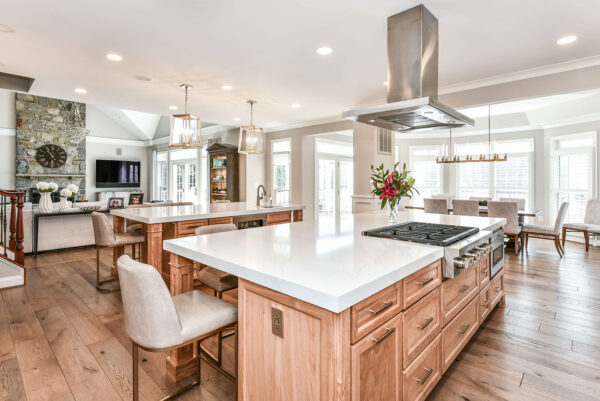
The general rule of thumb is that aisles in the kitchen should be at least 36″ wide. Ideally, the aisle in a cooking zone should be 42″ to 48″ depending on your cooking configuration. Island and peninsula sizes should be adjusted accordingly.
Lastly, if you have a small or galley kitchen with no room for an island, fear not! There are LOTS of really great versatile options for moveable islands that double up as dining tables or bar areas that won’t break your remodeling budget.
3. Cabinet Height
Nothing says “wow” more than kitchen cabinets that go all the way to the ceiling. Adding cabinets that go to the ceiling WILL add cost to your remodel, but if look outweighs budget considerations and it’s something you really want, go for it!
Ceiling height cabinets look at home in all types of kitchen designs from transitional to contemporary. If your aesthetic leans more transitional, a good way to break up cabinet “blocks” is with the use of smaller, glass fronted upper cabinets. This allows for the storage and display of treasured, but infrequently used, items. A great example of this can be seen in this local home remodel. The interior cabinet lighting is the final touch to this elegant space!

In more contemporary homes, slab fronted cabinets that run all the way to the ceiling create a sleek, ultramodern look that oozes a designer feel and keeps the lines clean and crisp. In this home remodel in Reston, a “cloud” ceiling detail was added that dropped the ceiling height creating the illusion of a much bigger space. The contemporary white cabinets are warmed up by the contrasting wood tones.
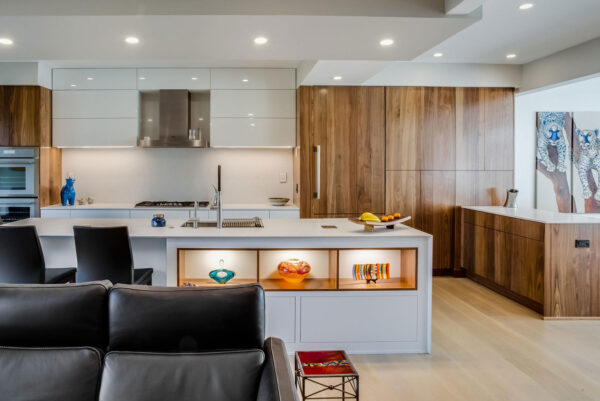
Many mid-century homes in this area have sloped ceilings that don’t lend themselves to ceiling-height cabinets. If you work with an experienced kitchen designer, they will help you figure out the layout that works best for your home. Our in-house Interior Designer, Emily, not only partners with all of our clients on the actual kitchen cabinet type and color, she also produces realistic 3D images that help give clients a real sense of what the finished space will look like. The image below shows a 3D image for a local home remodel in Reston with a sloping roof that is currently under construction. Watch this space for the finished product!
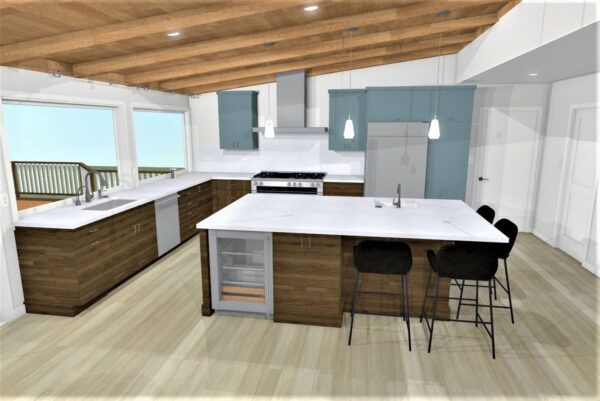
Looking for more cabinet inspiration? Check out project Before & Afters on our website.
4. Let’s Talk Trash
OK, so it’s not one of the most glamorous or exciting things on the home remodeling checklist, but don’t forget about your trash location! Nothing ruins a beautifully remodeled kitchen more than a large free-standing trash can stuck on the end of a cabinet or beside an island. Incorporate your trash receptacles into a cabinet somewhere near the sink or main prep area. You won’t regret it! These days, most quality cabinet lines include options for both regular and recycling cans to be contained within one pull-out cabinet, either on the kitchen perimeter or kitchen island.
Can you spot the location of the trash in this home remodel in Vienna? These homeowners decided to locate their trash and recycling cans to the left of the sink. This photo also provides a preview of our next design tip — the microwave drawer!
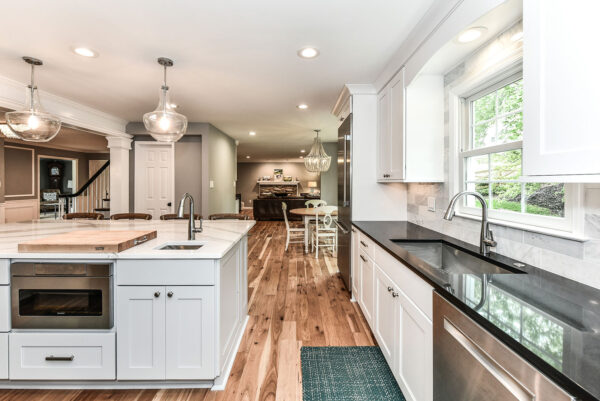
5. Small Appliance Consideration: Microwaves
There was a time when there were only two microwave options: a hung microwave at eye level installed above the stove or a free-standing one sitting on a countertop. There is a third option: the microwave drawer. They’ve been around for a long time, but they’re often not top-of-the-list when it comes to kitchen design considerations. They should be! Microwave drawers can be integrated into your kitchen design and tucked away in an island.
What we love about them is that they are not only stylish, they are safer when it comes to lifting hot containers/bowls. Instead of having to reach up to take out hot liquids at head and shoulder level, microwave drawers allow you to lift hot food up onto a countertop. Microwave drawers are also a great universal design consideration. Growing children, older adults and those with mobility considerations can more easily reach a drawer independently, and the drawers typically open on their own with the touch of a button, making them easier to use with less strength.
For most of our clients, once you’ve had a microwave drawer in your kitchen, there is no going back. The photo below of a kitchen remodel in Oakton shows a microwave drawer installed in a beautiful blue island.
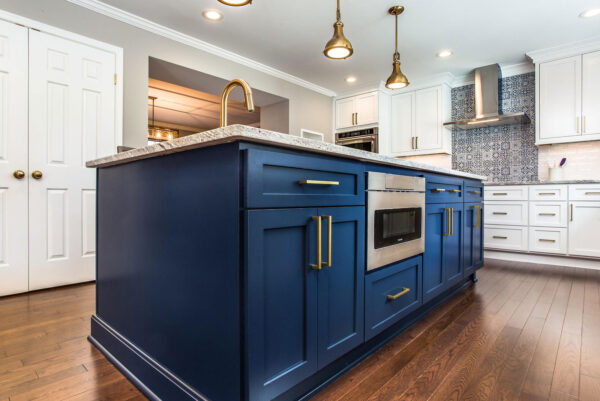
What design tips or questions do you have? Let us know in the comments!
Looking for a local home remodeling company to partner with on your dream kitchen remodel? We’ve been in business in the Reston area helping local homeowners renovate happy for almost 15 years! Get in touch! Our consultations are FREE.
Recent Stories
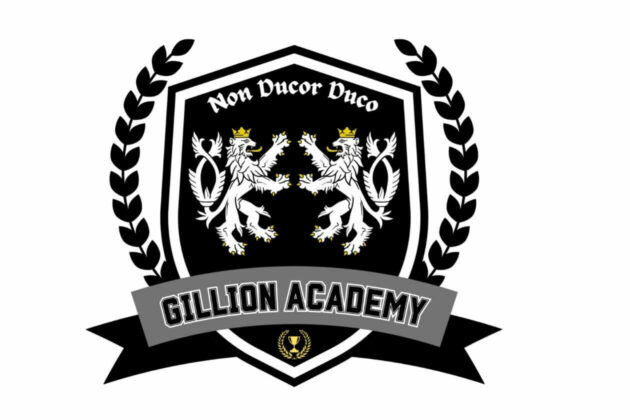
The Gillion Academy’s Home School Basketball Program begins Fall 2024 for 7th – 12th Grade student-athletes to complete their online academic studies in a supervised and focused setting while receiving elite training from our professional basketball trainers at The Gillion Basketball Academy, a state of the art training facility in Springfield, Va. We have developed over 200 college athletes and placed over 50 players in the NBA and pro leagues overseas and provide the same level of training for our student-athletes.
We will have a virtual Open House Zoom on May 6th at 7:30PM so please go to our website to learn more about us and to fill out an interest form and register for the event and learn about the top training facility in the DMV area.
Any questions please email our Director at philip.budwick@gil-lionbasketballacademy.com.

For many remote workers, a messy home is distracting.
You’re getting pulled into meetings, and your unread emails keep ticking up. But you can’t focus because pet hair tumbleweeds keep floating across the floor, your desk has a fine layer of dust and you keep your video off in meetings so no one sees the chaos behind you.
It’s no secret a dirty home is distracting and even adds stress to your life. And who has the energy to clean after work? That’s why it’s smart to enlist the help of professionals, like Well-Paid Maids.
Pedal with Petals Family Bike Ride
Join us on Saturday, May 11th and ride into spring during our Pedal with Petals Family Bike Ride. Back for its second year, Pedal with Petals is going to be bigger than ever. This year’s event will include both an
Encore Creativity for Older Adults at Capital One Hall
Encore Creativity for Older Adults is pleased to raise the curtain and welcome community members to its spring concert at Capital One Hall in Tysons, VA on May 4, 2024. The concert, which starts at 3 PM, will bring hundreds


