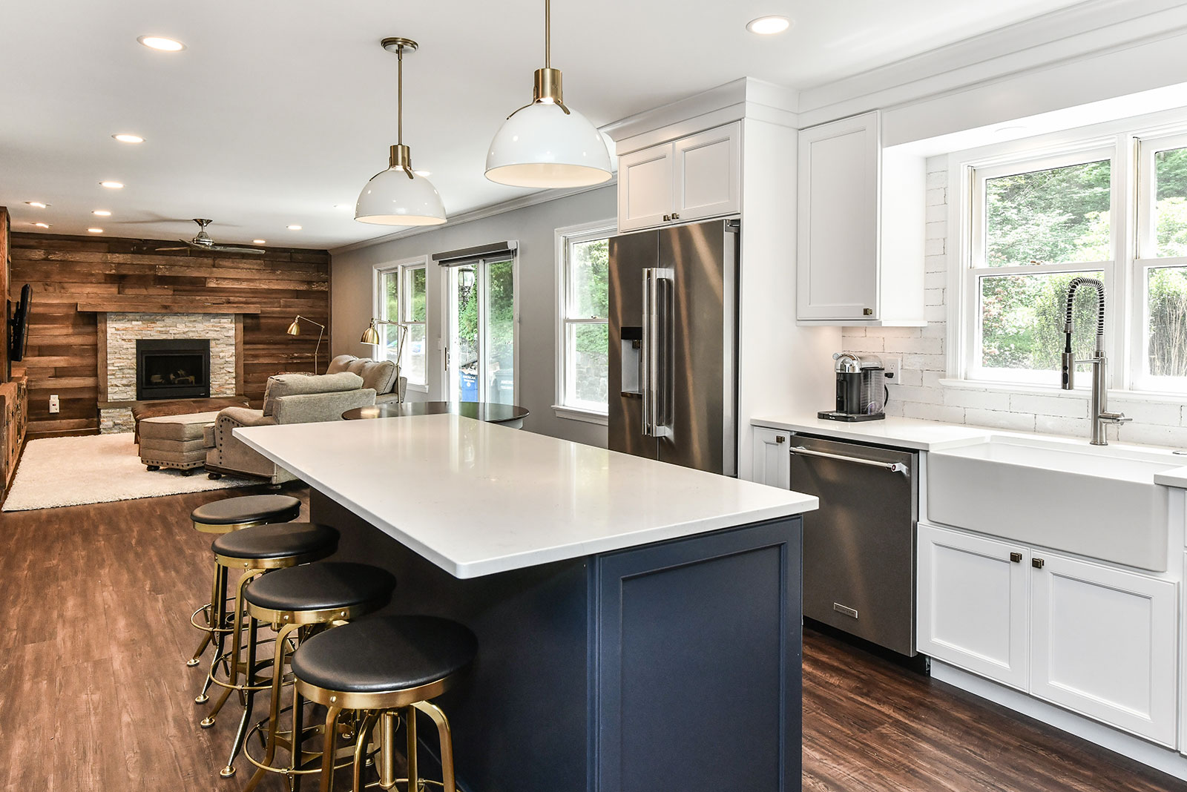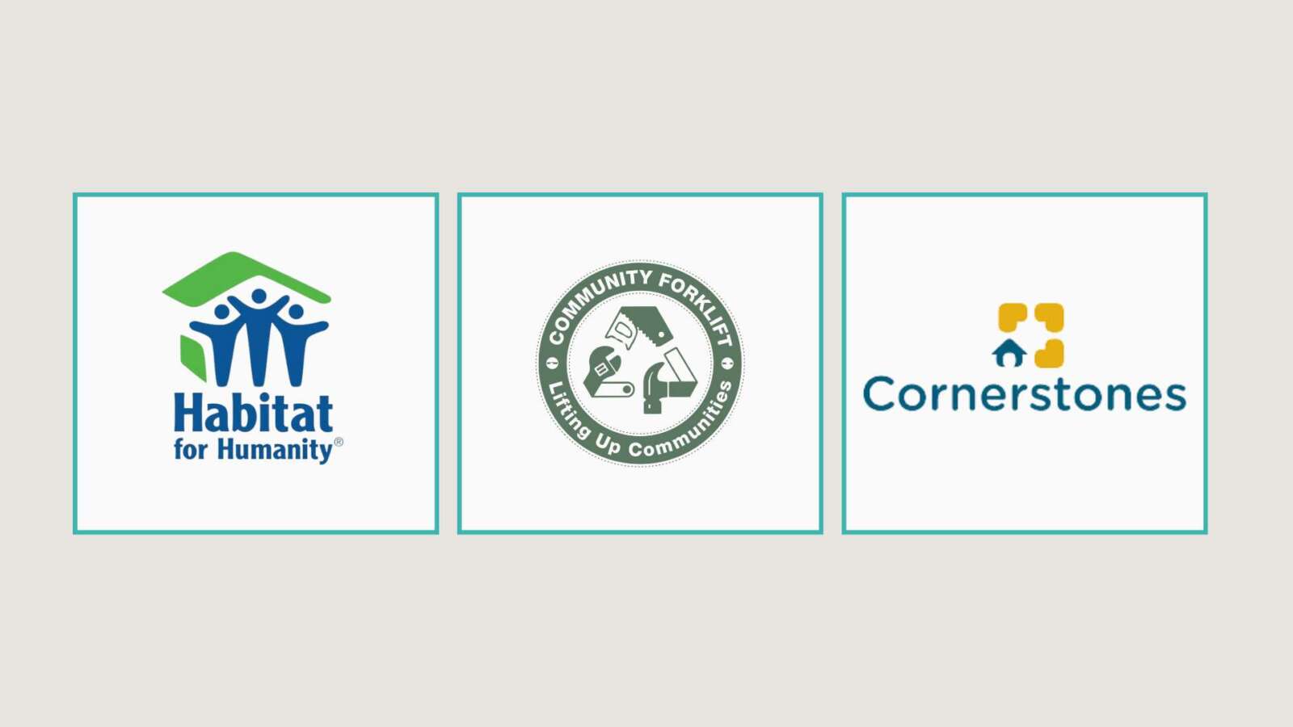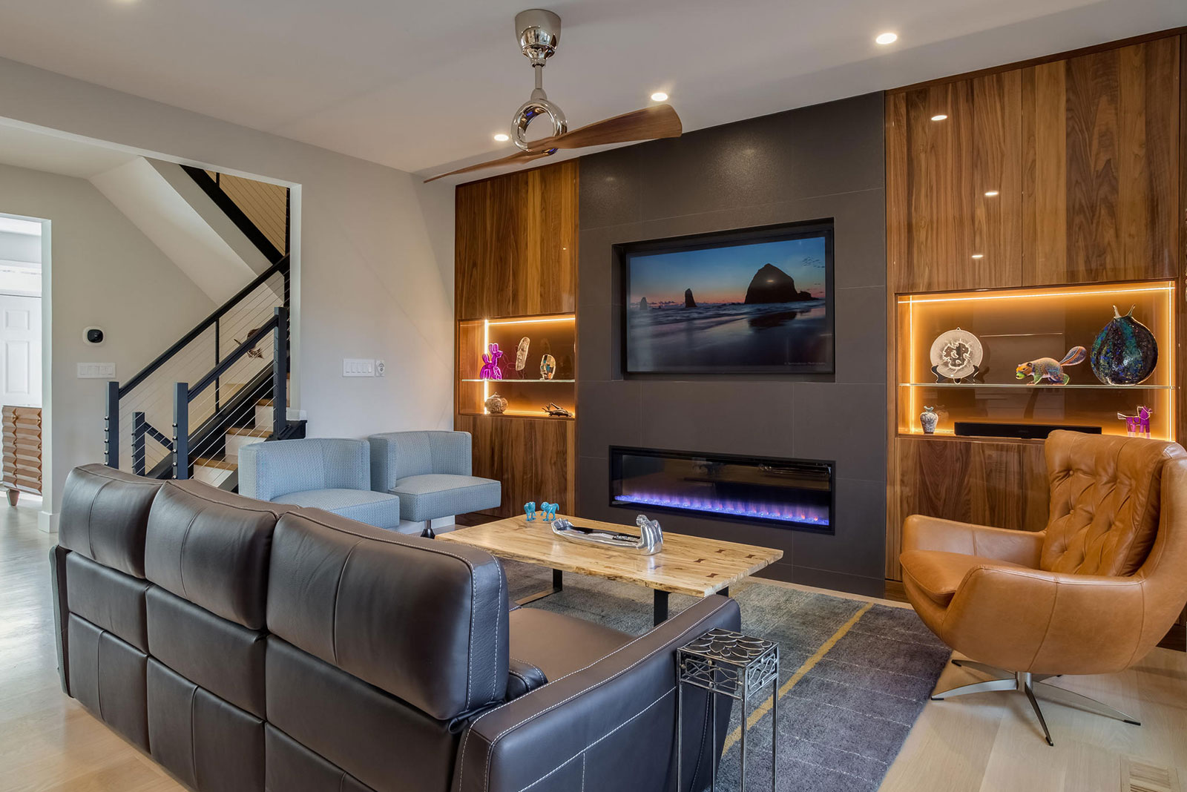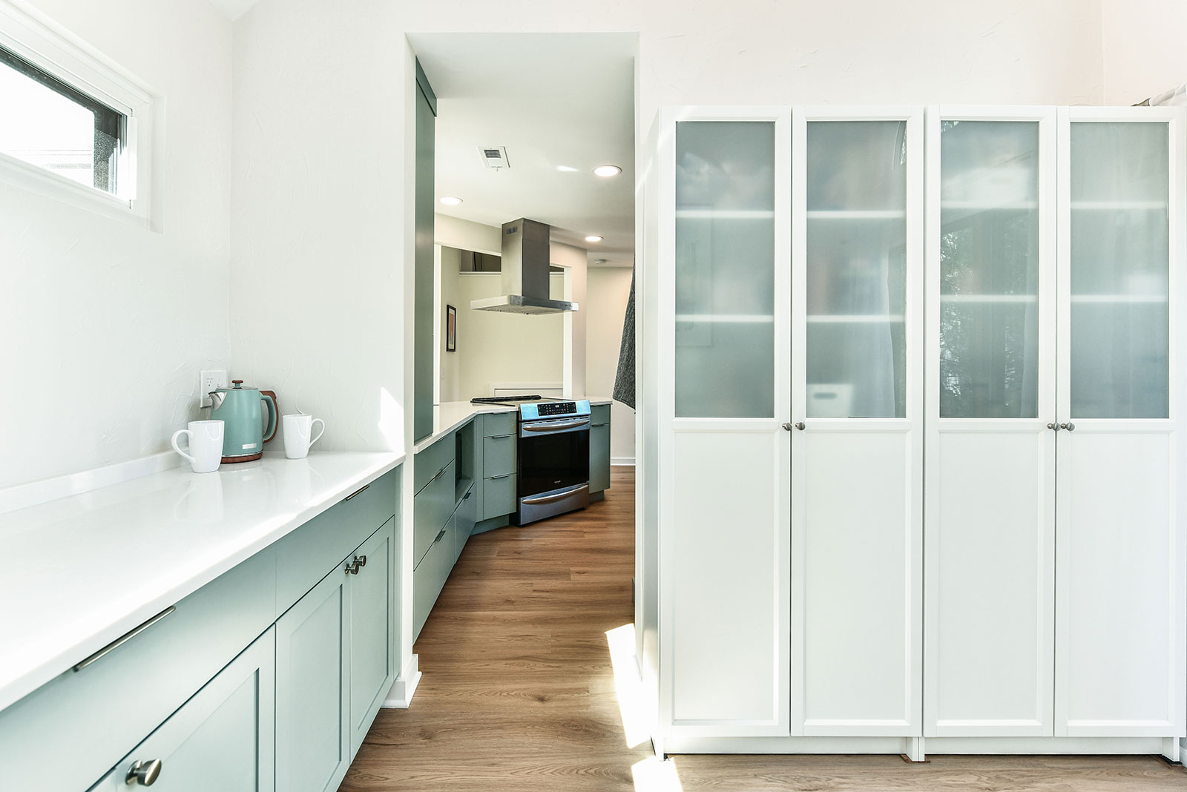The Starbucks at the Chesterbrook Shopping Center (6214 Old Dominion Drive) in McLean has reopened after an extensive facelift.
Starbucks closed in early March to get some interior design improvements.
According to a release, the improvements brought a new bar set-up, a redesigned second story and more:
- Alterations to the current bar setup
- Updated partition arrangements
- Installation of new lighting
- Incorporation of modern furniture and fixtures
- Application of fresh finishes
- New, inspiring artwork
- Redesigned second story seating
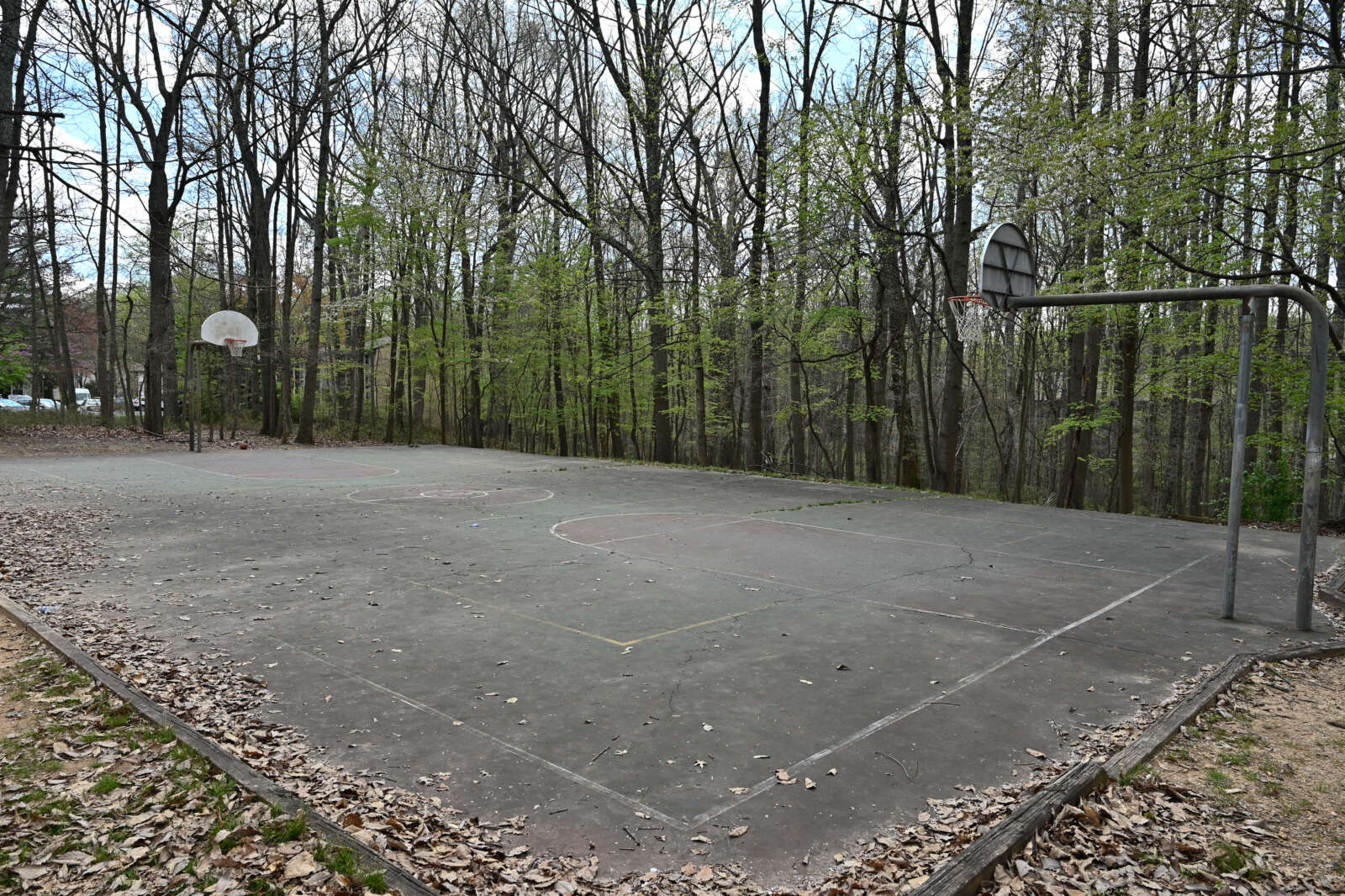
The Fairfax County Park Authority is seeking feedback from residents on proposed improvements to the basketball court at South Lakes Drive Park in Reston.
Below is a list of the proposed improvements, according to the park authority’s website.
- Repaving the court surface
- Installing perimeter paneling and gates
- Adding combination futsal/basketball goals
- Constructing an ADA accessible pathway
The improvements at 11951 South Lakes Drive are part of a broader initiative to meet the increasing demand for sports facilities across the county, per the county’s website.
“The Park Authority is committed to improving recreational opportunities for a diverse array of recreational opportunities, including relatively young sports with a rapidly growing interest such as pickleball and futsal,” spokesperson for the park authority Ben Boxer told FFxnow.
Earlier this month, the park authority announced that the basketball court at McLean Central Park is also undergoing renovations.
According to Boxer, the upgrades are financed through multiple channels, including park authority maintenance budgets, ARPA funds, grants and additional third-party sources.
The survey, which was published last week, will remain open until 5 p.m. on May 10.
Written by Mina Lucks, Synergy Design & Construction
While adopting sustainable changes may seem overwhelming at first, taking small and intentional steps in our interior environment is an easy way to care for our outdoor environment.
In this blog, we explore the use of sustainable practices and eco-friendly materials that harmonize with modern design trends.
Repurpose and Reimagine
By choosing to remodel, you’re already making a positive impact! Preserving and restoring an existing home is a more sustainable option compared to buying or constructing a new house.
During your remodel, embrace creativity and think outside the box. Consider switching up items’ functions or giving them new life in another space. Maybe the living room lamp would work better in the kid’s room, or instead of discarding old sinks and towel racks, repurpose them into unique pieces for your garden, such as plant holders.
Once you know you’re ready to part with something, try giving it to a friend, donating, or recycling before sending things to the landfill. There are many great resources to choose from — these are several of our go-to’s:
Eco-Friendly Materials
Modern design offers a wide range of eco-friendly materials that achieve wonderful quality and aesthetics.
Popular sustainable materials include reclaimed wood, recycled glass, bamboo, and so much more. You might be surprised by options like countertops made with post-industrial scrap waste and recycled paper. Not only are these materials stunning, but they also offer a great alternative to granite, which is non-renewable and fossil fuel-heavy due to long-distance transportation.
Even paint choices can have environmental and health impacts. Opting for low or zero-VOC paints instead of traditional ones reduces air pollutants and promotes a healthier indoor space. Low VOC paints, with lower concentrations of harmful chemicals, are especially beneficial for children, the elderly, and those with asthma or allergies.
Sustainable Practice of Embracing Natural Light
Embracing natural light is a sustainable practice that doesn’t require a full-scale renovation.
If you’re ready for a more transformative remodel, replacing windows without mullions is a popular trend that increases light in a space. Look at this before and after to notice the change!
You can also consider taking down walls to open an area and flood it with daylight, reducing the need to use your lights. This enhances the sense of openness and interconnectedness throughout your home.
Check out how we removed a fireplace wall to create an open-concept space with abundant natural light and better connection to the backyard.
Create a Sustainable Home with Synergy
Eco-friendly materials and practices and modern living go hand in hand, and we encourage you to take an active role in planning for a sustainable future!
If you’re looking for guidance, Synergy Design and Construction’s Founder and Certified Green Professional, Mina Lucks, has the expertise to help you navigate the world of sustainable design.
Reach out today to get started with Synergy!
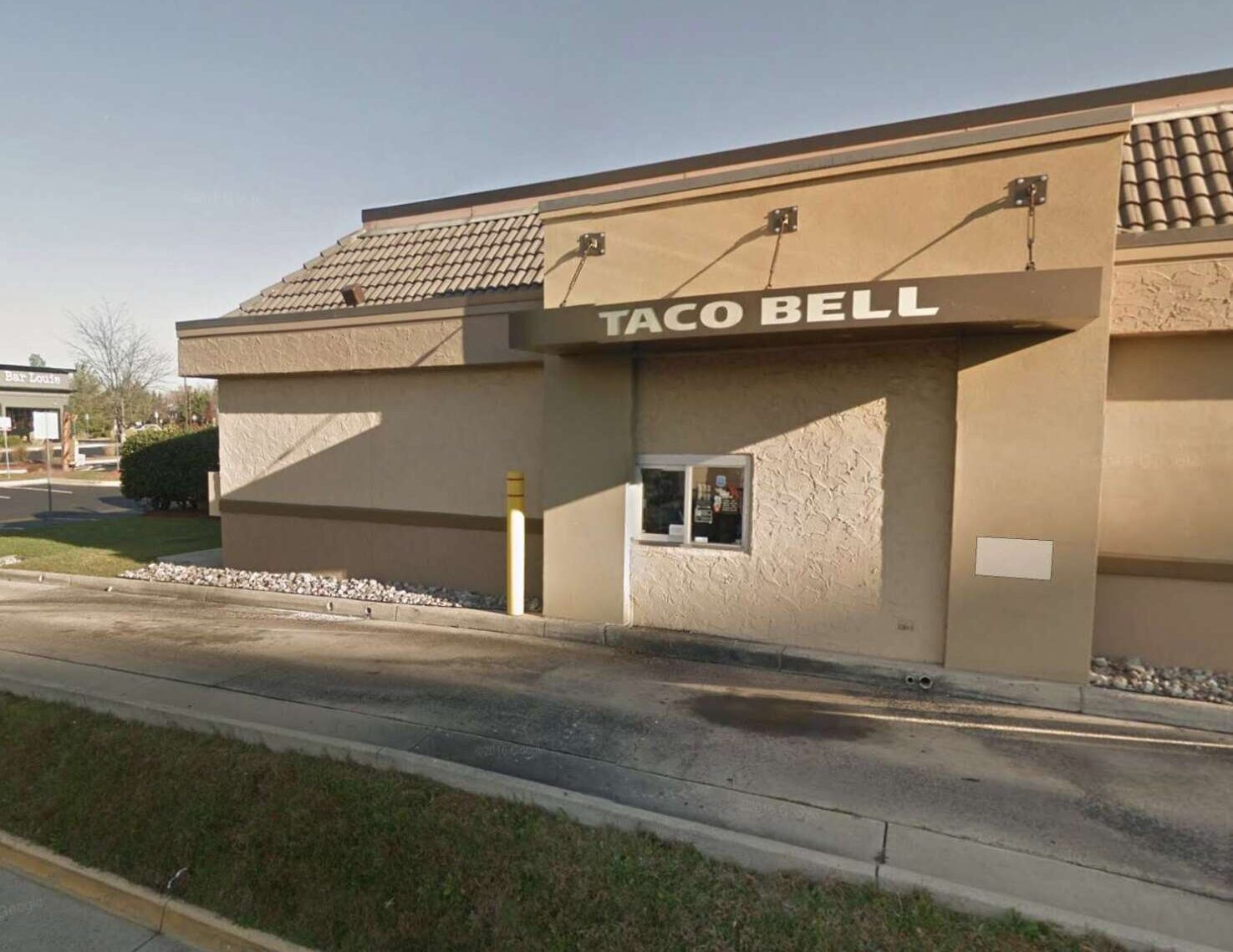
A Taco Bell in Herndon is moving towards final approval for a rebuild.
The Fairfax County Planning Commission voted unanimously on April 3 in favor of the plan to redevelop the existing fast-food restaurant at 2710 Centreville Road with a larger building and a second drive-thru lane.
The new restaurant will have the company’s modern look and more space. The building area would expand from 2,380 square feet to 2,710 square feet to make space for a larger freezer.
The restaurant’s hours will also expand from 6 a.m. to midnight to 7 a.m. to 2 a.m. every day — a move that was piqued by demand, according to county planner Andrew Stone.
The two drive-through lanes would wrap around the northwestern side of the building and stack 11 vehicles. Matt Roberts, a Hirschler attorney who represented the applicant, said the current drive-thru lane holds about eight cars.
Braddock District Planning Commissioner Mary Cortina noted that the proposed landscaping along Parcher Avenue, particularly the trees, appeared somewhat inadequate.
“It just looks a little sparse,” she said.
Because the site is leased and not owned, the applicant — the Summerwood Corporation, a fast-food restaurant franchise operator — was limited in its ability to update the site, Roberts said.
The company does plan to increase the imprevious surface area from 88 to 53%.
The application for a special exception to the Fairfax County Comprehensive Plan still needs to get approved by the Board of Supervisors, but a hearing date doesn’t appear to have been set yet.

The outdoor basketball court at McLean Central Park is getting a new and hopefully improved look.
Contractor ATC began mobilizing this week for a renovation of the facility, a process expected to take about six weeks, depending on the weather, the Fairfax County Park Authority announced yesterday (Thursday).
The project will include a replacement of the court’s two basketball hoops, a new stone dust and asphalt overlay, fresh color coating and line painting, the addition of a 10-foot-tall, vinyl-coated fence on the northern end and the installation of a memorial bench.
The park at 1468 Dolley Madison Blvd will remain open, but construction could affect access to some areas, according to the park authority.
“The work may impact access to some areas of the park, including the parking lot behind the Dolley Madison Library,” the FCPA said. “Visitors are reminded to please follow all signs and placards around the site to safely navigate around construction activities during the project.”
The park authority approved a $20,000 Mastenbrook grant to fund the renovation in December. Supplementing nearly $45,177 in community donations, the grant was requested by friends and neighbors of Thomas Mulquin, a McLean resident and youth basketball coach who died from pancreatic cancer in May 2023.
The project’s total budget is just under $65,177, according to the FCPA.
McLean Central Park’s basketball court will be renovated concurrently with upgrades to the playground, tot lot and walkways that got underway in early March. That project, which will also add an amphitheater, is on track to finish by the end of this year, a park authority spokesperson says.
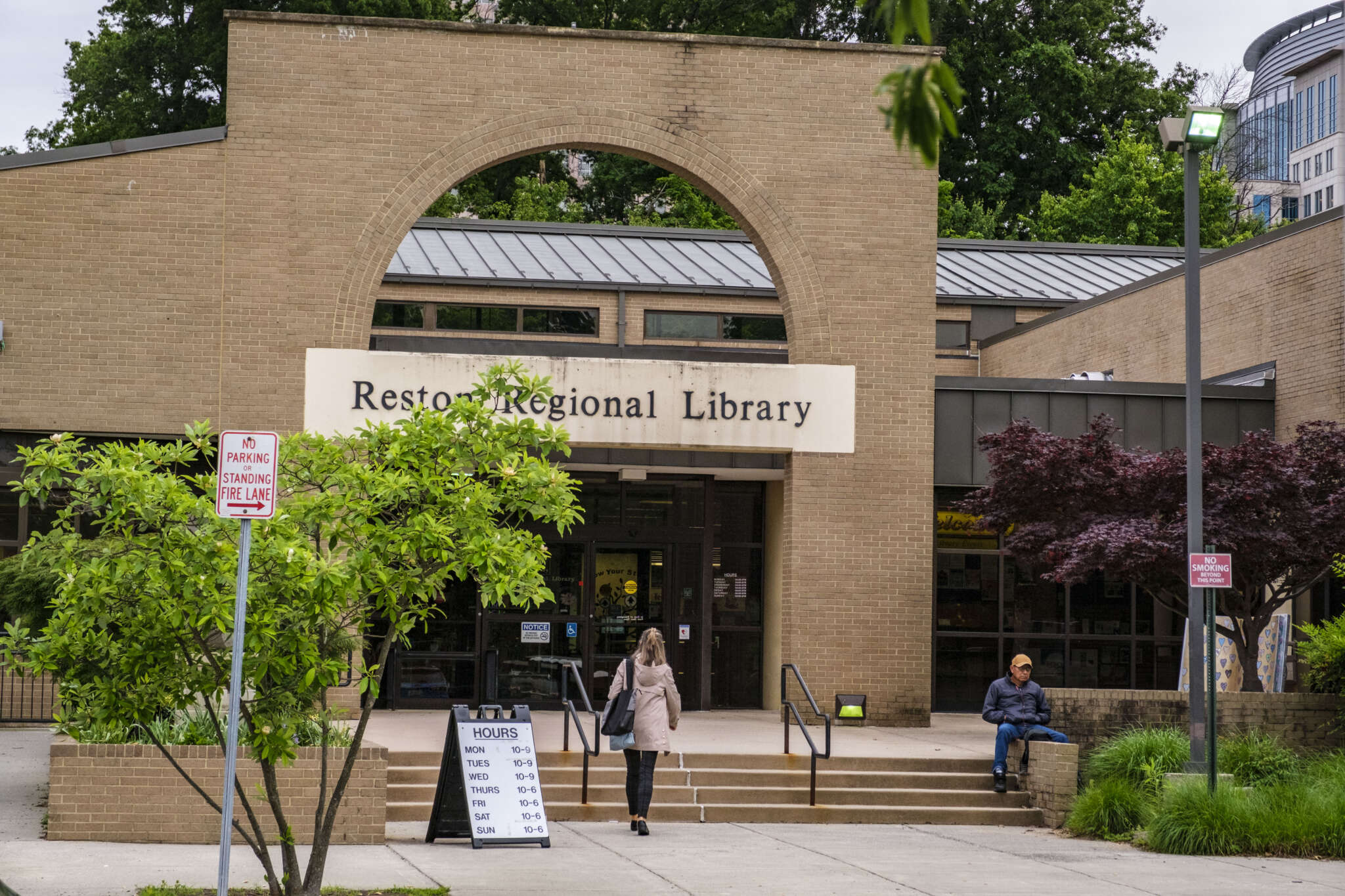
Reston Regional Library is slated for a complete renovation as part of the overall redevelopment of Reston Town Center North.
But after the potential RTC North developer unexpectedly withdrew from the project last year, Fairfax County is now looking at making some interim upgrades to the library at 11925 Bowman Towne Drive. The improvements are expected to extend the building’s lifespan for the next seven to ten years.
“While the planned future Reston Regional Library is still in the land acquisition and design phase, this brief and necessary refresh will enhance library visitors’ experiences and complete important facility modernizations to ensure that it remains useable, clean, and safe for the duration of the building’s lifespan,” Fairfax County Public Library Deputy Director Kevin Osborne told FFXnow.
According to a permit application, the library’s bathrooms will be demolished, removing the existing floor, tile, toilets, toilet partitions and lighting. The renovated bathrooms will be up to county standards, including automatic flush toilets, LED lights, hand dryers and drinking fountains.
The redesign is also intended to minimize “unwanted behavior” by removing doors and improving lighting.
FCPL also plans to replace the library’s front and rear entry carpet. LED lighting is planned throughout the building to reduce the library’s energy costs and increase its light levels.
There’s no established timeline yet for when construction might begin, and Osborne noted that the scope of the interim renovations might change.
RTC North’s redevelopment lost steam when developer Folger-Pratt pulled out from the project in February 2023. The Fairfax County Board of Supervisors then created a task force to come up with a new plan and asked the county executive to expedite a land exchange with Inova Health System to move the project forward.
Inova owns parcels in RTC North that are currently developed with an emergency room, the North County Human Services Center and Sunrise Senior Living.
The redevelopment project will replace the library and the Embry Rucker Shelter, which will be supplemented by affordable housing. The RTC North task force released a plan in November that also recommended sites for a future school, athletic field and recreation center.
During a media call last week, Hunter Mill District Supervisor Walter Alcorn reported that county staff and Inova “are working to start pulling together the documentation” needed to submit a zoning application for the redevelopment.
Designs for the new homeless shelter and library will be shared with the task force for feedback, he pledged.
“That’ll be the next step, but there’s a lot of work going on behind the scenes,” Alcorn said. “Frankly, I’m pushing the county because our new shelter and that permanent supportive housing couldn’t come too soon, and the library, that’s important as well.”
The transformation of a former Residence Inn in Herndon into housing is complete.
Rebranded as Trellis, the new apartment complex welcomed its first residents with year-long leases this month.
Renovations have been underway at 315 Elden Street for the past year to repurpose the rooms into housing for rent.
Evan Gallant, principal of Blue Ocean, the property management company, said the apartment community aims to create “the most convenient offering” for our residents.
After receiving approval for the redevelopment from the Herndon Town Council in 2022, Blue Ocean began transforming the vacated hotel into a multifamily residential unit complex.
“The Unit Interiors have top tier/professionally-designed interior finishes similar to Class A apartment communities, while the monthly cost is meaningfully below the Class A communities,” Gallant wrote in an emailed statement. “Another unique feature we provide all-inclusive pricing in that our residents pay ‘rent,’ which includes all utilities (electric, cable/internet, water, sewer, trash, etc.).”
Units range from a 525-square-foot studio with an open bedroom and one bath that costs between $1,685 to $1,885 a month to a 915-square-foot, two-bedroom and two-bath apartment that costs between $2,300 and $2,500 per month, according to the company’s leasing website.
As part of the renovation, Blue Ocean updated the hotel’s unit interiors, hallways, common areas, signage and exterior landscaping.
Built in 1990, the complex was previously a 168-room hotel spread out over 11 buildings. The 6.5-acre site is located at the southwest corner of Elden Street and Herndon Parkway near the Herndon Centre shopping mall.
Written by Mina Lucks, Synergy Design & Construction
As a home remodeler, we love creating spaces that adapt to one’s lifestyle and the ever-changing needs of our modern way of living.
In this blog, we explore ways to diversify spaces in your home to help you to transition from work to relaxation and beyond.
Designing Versatile Spaces For Modern Living
Imagine seamlessly moving from a productive work zone to a serene sanctuary in seconds. Or picture hosting a social gathering in your home that effortlessly adapts to accommodate your guests.
Crafting these multifunctional areas starts with understanding your unique needs. After identifying your range of daily activities, you can explore the specific furniture and layouts that make sense for you!
Take this kitchen island, for example.
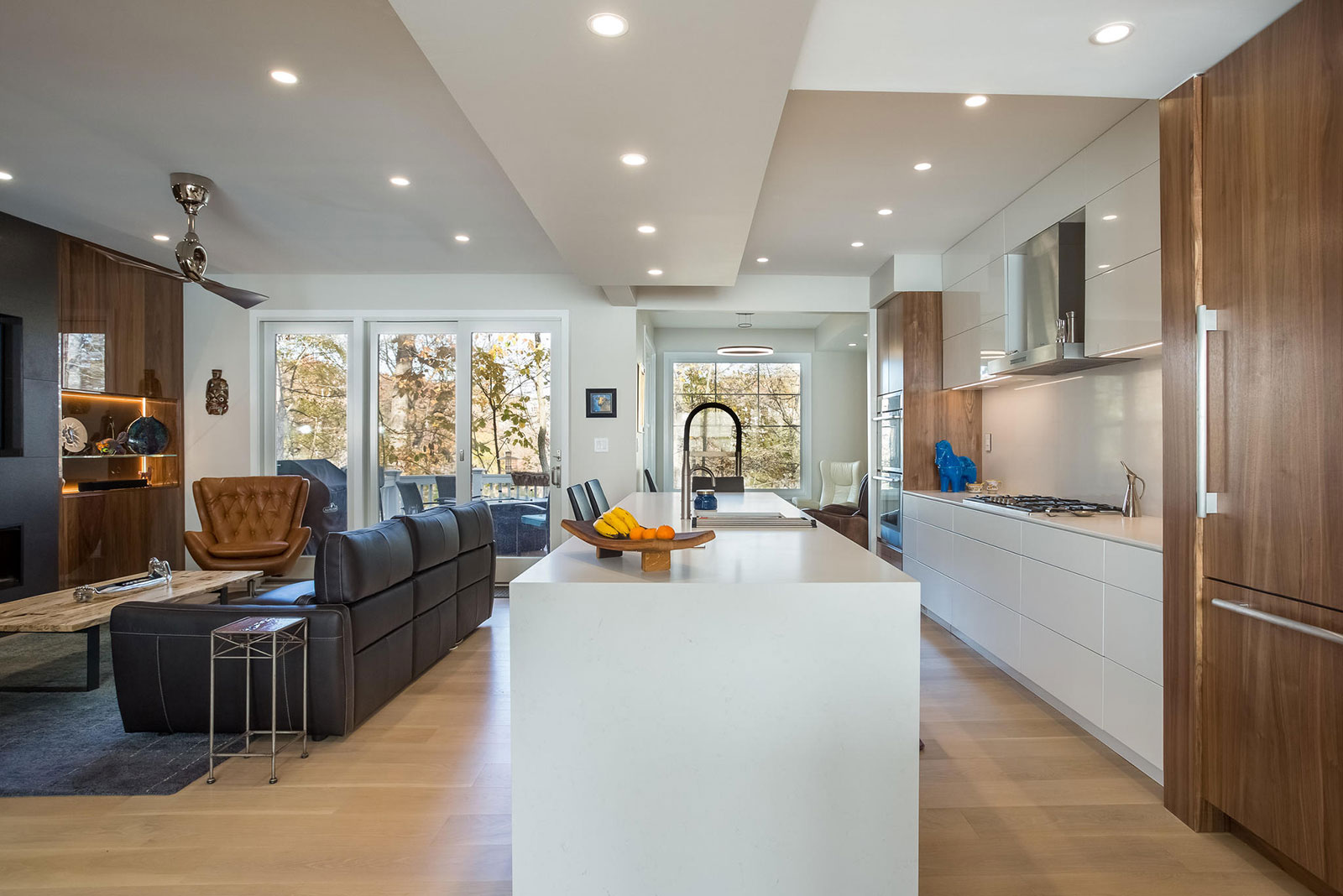
The island can blend a computer workstation with a meal prep zone, a breakfast bar, a place to socialize, and even sneak in some display shelves underneath. Talk about versatility!
Adaptable Furniture And Layout Ideas For Flexible Living Area
We see crafting a flexible living area as an art form, and luckily, we’ve got a few expert strategies to achieve just that.
The key ideas lie in blending comfort, flow, and, of course, personal flair.
Open-Concept Design
By removing walls, you connect different areas offering a continuous flow of energy and activities.
For instance, this open-concept design harmoniously blends the areas on the entire first floor while maintaining a cohesive look.
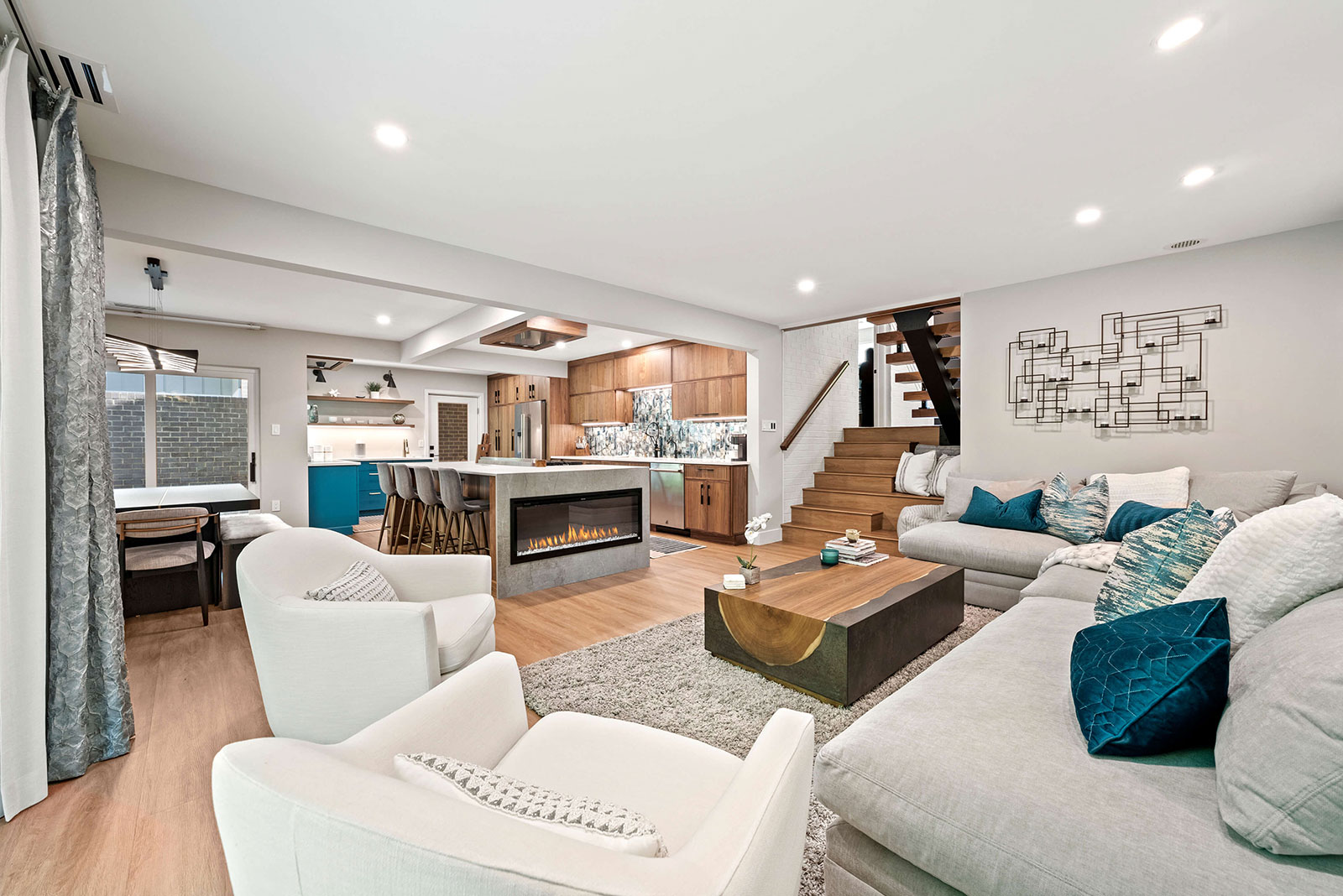
Modular Sofas
Rearrange modular sofas to suit any occasion, allowing various seating arrangements, from small and intimate settings to larger gatherings.
Convertible Tables
Accommodate additional guests or offer ample workspace when needed with convertible tables that can expand or contract based on your needs. One of our favs is the Transformer Table!
Versatile Built-in Media Centers
A built-in media center can serve as a focal point and provide storage. With rotating panels or hidden compartments, reveal or conceal entertainment devices to quickly transition from a cozy family movie night to a sophisticated cocktail party.
Vertical Space
Keep floor space open by installing tall cabinets, sliding doors, large bookshelves, or counter units. These vertical elements can be used to display decorative items or act as dividers to create zones within your home.
In this project, we maximized floor space and established zones by utilizing floor-to-ceiling cabinets on the other side of the kitchen fridge wall.
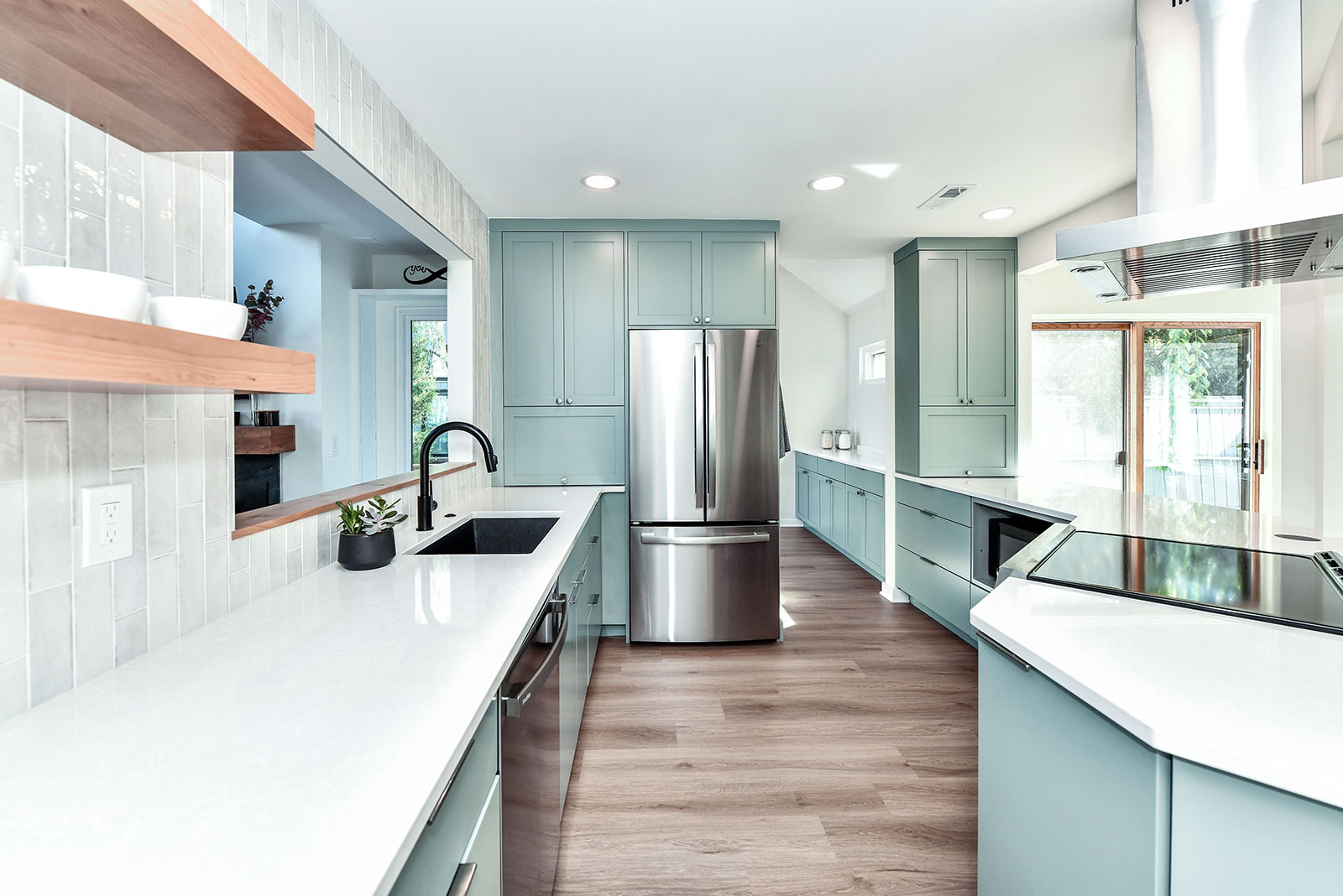
Curate Your Home
So, if you’re after a home that enables flexible living and supports every aspect of your life, we’re here and all ears!
Get in touch with Synergy Design and Construction today, and let’s team up to create a multifunctional space where you can truly thrive!
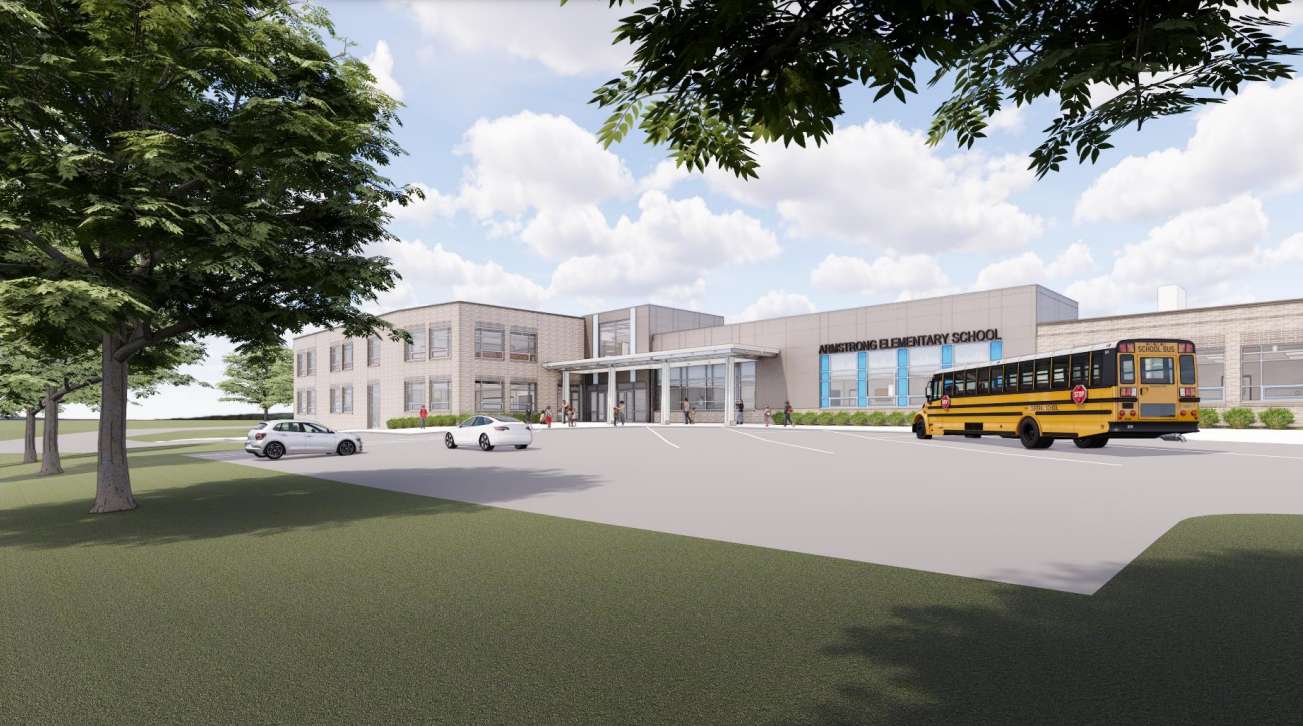
A plan to renovate Reston’s Armstrong Elementary School is coming to fruition.
The Fairfax County Planning Commission is set to consider a proposal tonight (Wednesday) to expand the school at 11900 Lake Newport Road with several additions and amenities.
Built in 1985, the school’s current enrollment is 360 students — far below its design capacity of 786 students — but the building is in need of “significant” improvements, according to the application.
The plans call for a 27,250-square-foot expansion of the school building, including a one-story, 7,250-square-foot administrative suite, a two-story, roughly 11,500-square-foot classroom addition, and a one-story, 8,500-square-foot addition for a library on the west side of the building.
Three new playgrounds are planned on the southern end of the property, along with a 6-foot-wide asphalt trail on the east side of the softball field and soccer field. An additional 36 parking spaces will also be provided, giving the site a total of 146 spots.

Scheduled to wrap up in the summer of 2026, the renovation is not expected to impact outdoor activities. A staging area for construction is proposed at the existing sports field, and four temporary classrooms, including a trailer with a bathroom, and a temporary playground will be provided during the renovation.
“School outdoor activities will be maintained during the renovation and coordinated by the School,” the application said. “Modular classrooms may be necessary during the renovation but will be removed upon completion of the construction.”
A bus parking area with five spaces will be added in front of the school’s main entrance. Fairfax County Public Schools reduced the maximum number of buses that can fit in a queue from 14 to 13 after the Virginia Department of Transportation raised concerns about overflow onto Lake Newport Road, according to a county staff report.
“While this is an improvement, applicant should continue to demonstrate at the time of site plan that sufficient queuing exists on-site for all 13 buses without conflicting with pedestrian and vehicular circulation,” the report said. “A development condition has been proposed to address this issue.”
County staff have also suggested that a stop bar and buffer strip be added in the bus area to better separate it from pedestrians.
Other recommendations in the staff report include the provision of a noise study at the project’s site plan phase “to ensure that students are not exposed to harmful levels of noise given that new fields and playground areas are proposed.”
Rendering via FCPS
Starbucks is preparing to update its shop in McLean’s Chesterbrook Shopping Center.
The coffee house at 6214 Old Dominion Drive will temporarily close for about a month during the interior renovation, which is slated to begin on next Monday, March 18. A sign posted to the door says that the last day of business before the closure will be this Saturday (March 16).
According to Federal Realty, which owns the shopping center, the renovation will include:
- Alterations to the current bar setup
- Updated partition arrangements
- Installation of new lighting
- Incorporation of modern furniture and fixtures
- Application of fresh finishes
- New, inspiring artwork
- Redesigned second story seating
“We are excited to bring this transformative Starbucks renovation to Chesterbrook Shopping Center, which aligns with Federal’s commitment to creating vibrant and modern spaces for the community,” Federal Realty Senior Vice President of Asset Management Deirdre Johnson said in a press release. “This project builds on our long-term vision and unwavering commitment to delivering an outstanding experience for all visitors.”
Federal Realty told FFXnow last fall that a renovation of the Starbucks in Chesterbrook would be coming in the first half of 2024.
At that time, Starbucks didn’t respond to a request for comment, and when contacted again last week, a spokesperson said the company had “no store renovation plans to share.”
“We remain focused on serving customers in the McLean community,” the Starbucks spokesperson said.
But the renovation plans have now been confirmed by Federal Realty, which says the store will be closed for “approximately four weeks.”
The sign on the door encourages patrons to “please visit us at other locations.” The only other standalone Starbucks in McLean is at 1438 Chain Bridge Road, though the chain can also be found inside Giant at 1454 Chain Bridge Road.
Anchored by Safeway, Chesterbrook anticipates adding several tenants this year, including the beauty services retailer SkinSpirit, which will open this summer, and a Small Door Veterinary clinic coming in the fall.
Construction is expected to finish this fall on a permanent space next to Le Village Marché for Call Your Mother. Until then, the popular D.C. bagel shop will continue to operate its mobile “Lil Deli” truck. Also on track to open later in 2024 is Sorn Thai, a new restaurant from the team behind Donsak in D.C., and the beauty retailer Bluemercury is projected to open in early 2025.
Hat tip to Greg Brandon


