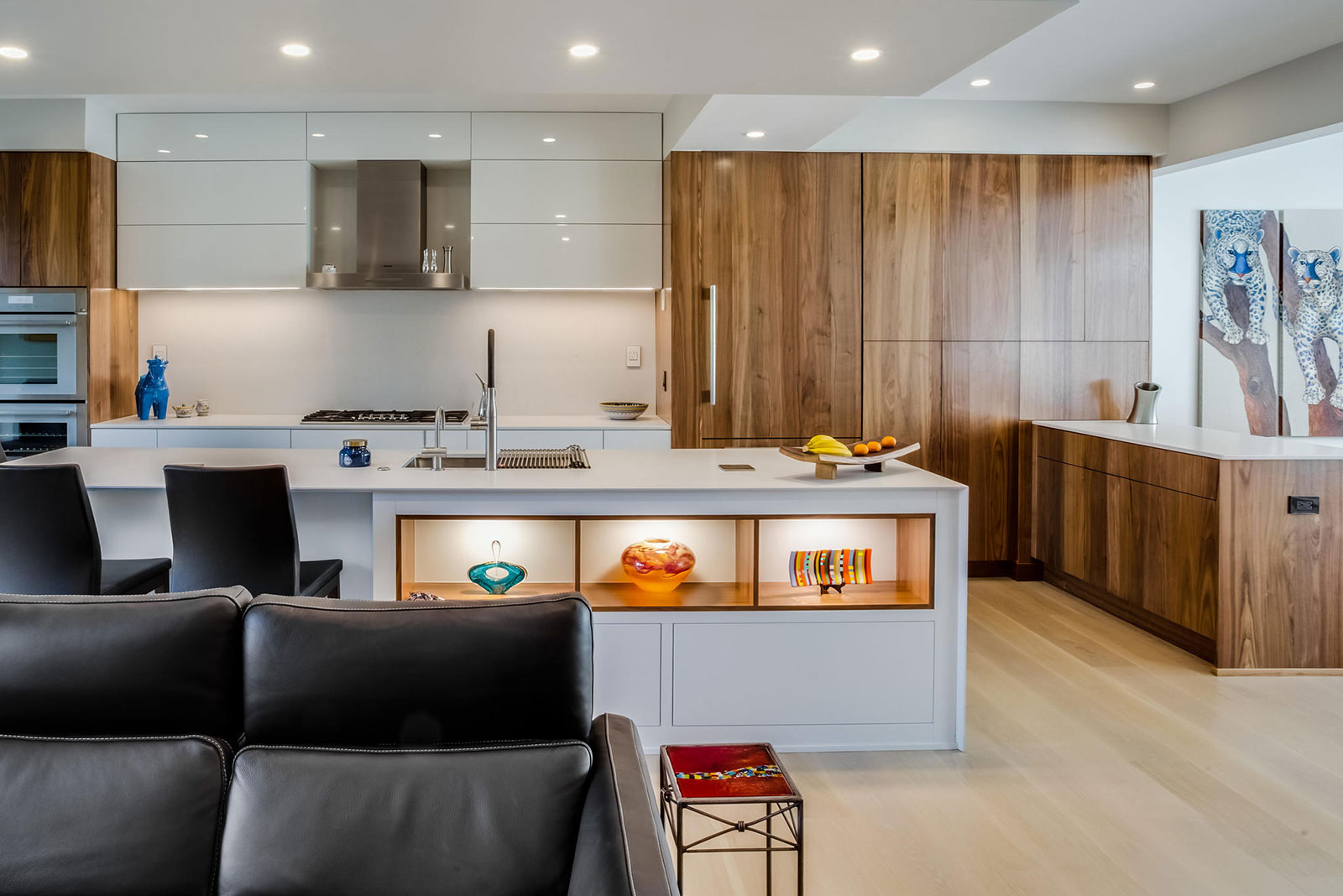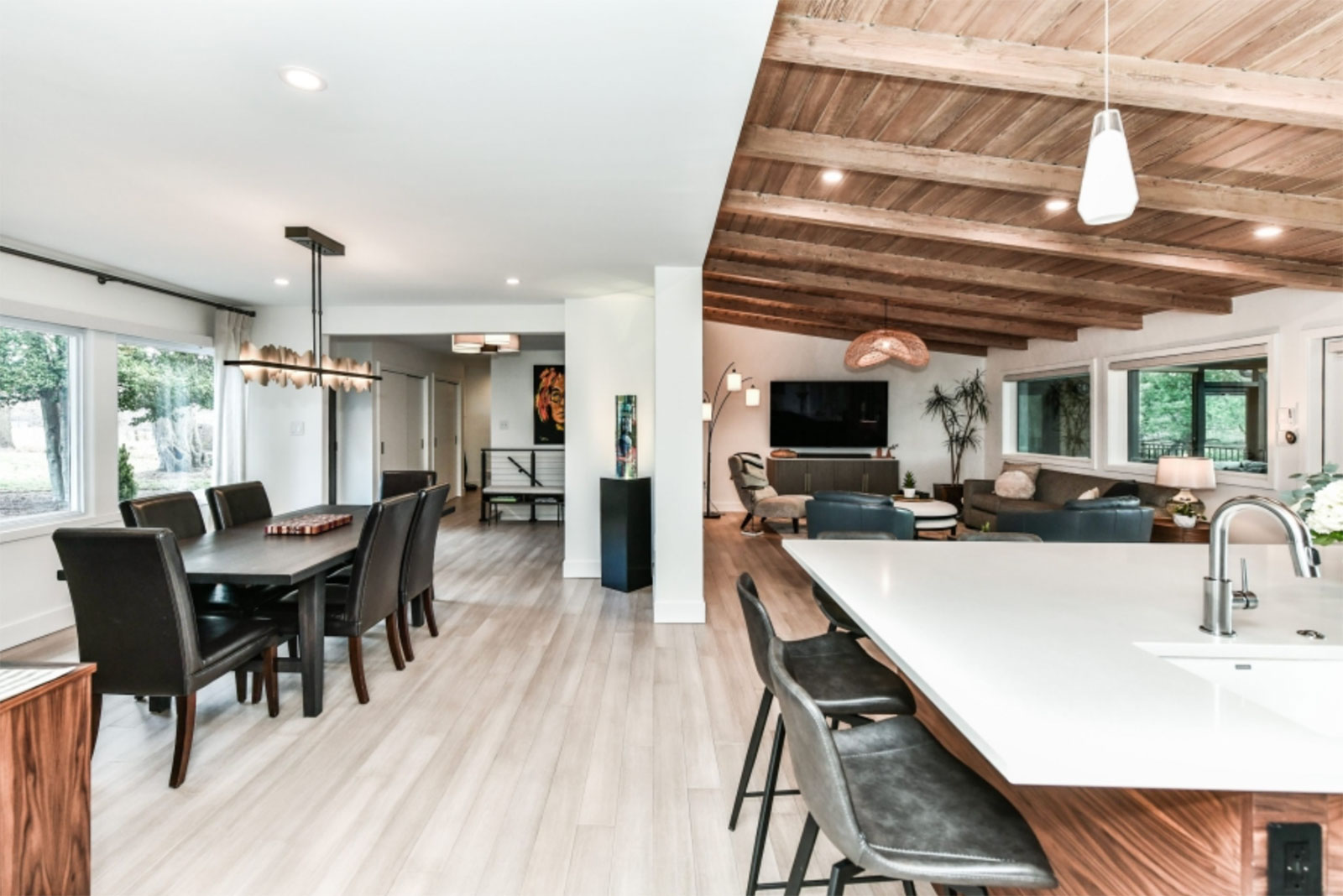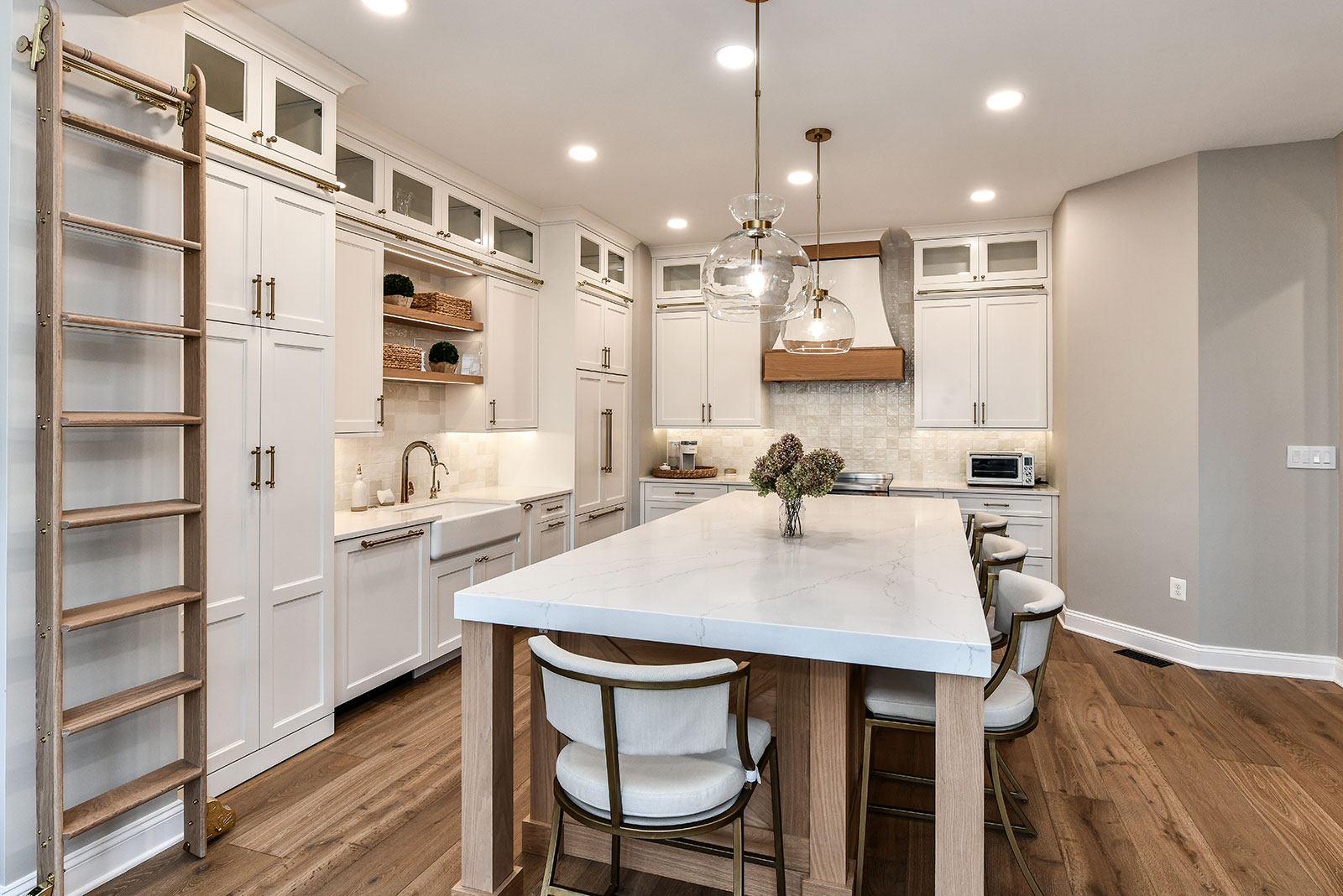Written by Mina Lucks, Synergy Design & Construction
The soul of a home is found in the spaces where we cook, gather, and recharge, such as the kitchen and the bathroom. In this article, we delve into the art and science of maximizing functionality and style in kitchen renovations, and we’ll look at the latest innovations in bathroom design and remodeling.
Maximizing Functionality and Style in Kitchen Renovations
While the functionality of a kitchen is key, the style is equally important, as visually appealing kitchens contribute to the overall ambiance and your experience of the home. But how can you successfully achieve both?
Take, for instance, a recent kitchen remodel, where space was maximized without compromising on a polished aesthetic. Innovative storage solutions are woven into the design, enhancing everyday usability and transforming the kitchen into a space that effortlessly caters to the demands of modern living.
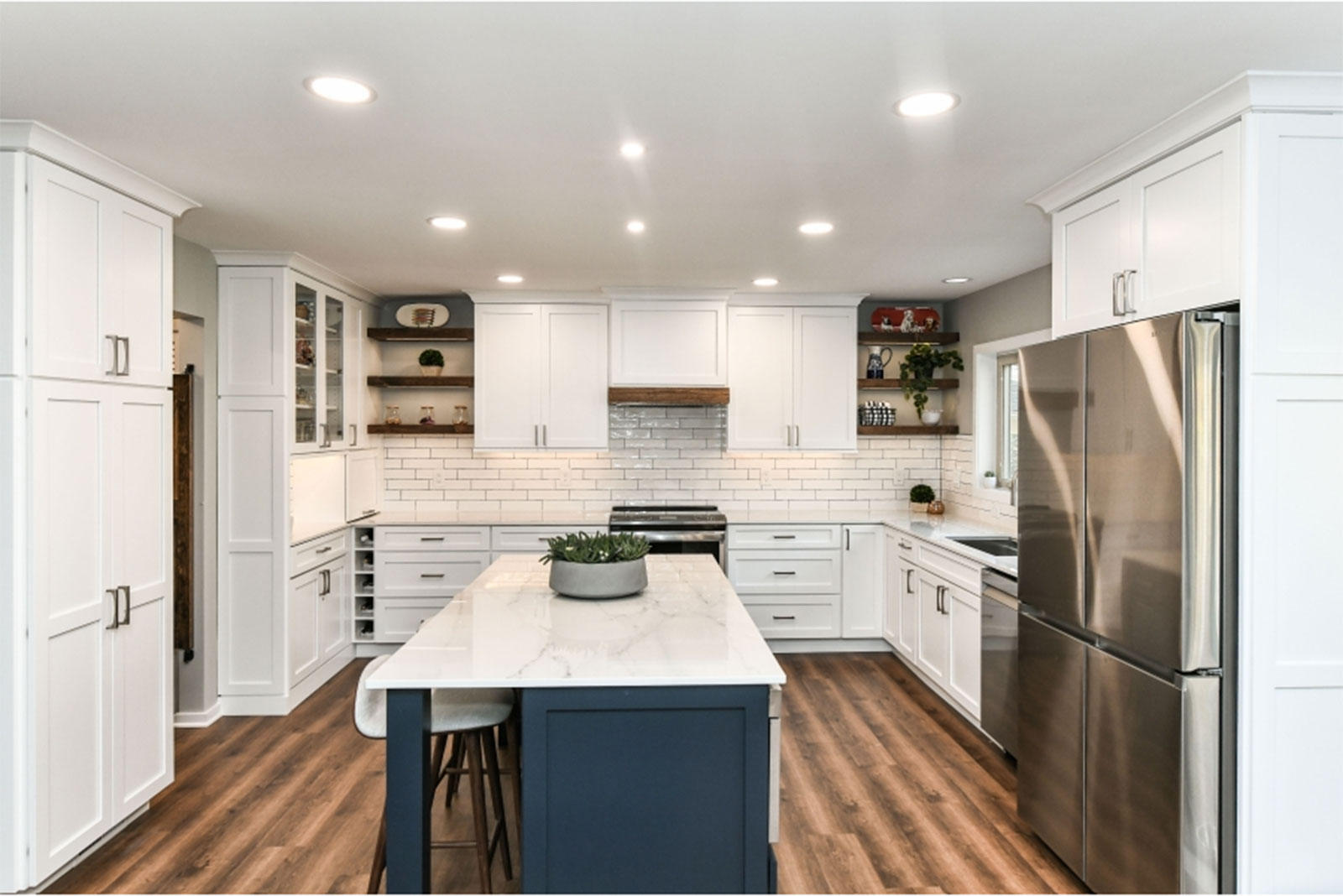
Here’s another project where design boundaries were pushed. This space was maximized by adding cabinets to the right-hand side of the kitchen and taking them all the way to the ceiling. An added island separates the kitchen from the family room and provides additional seating without cramping the space.
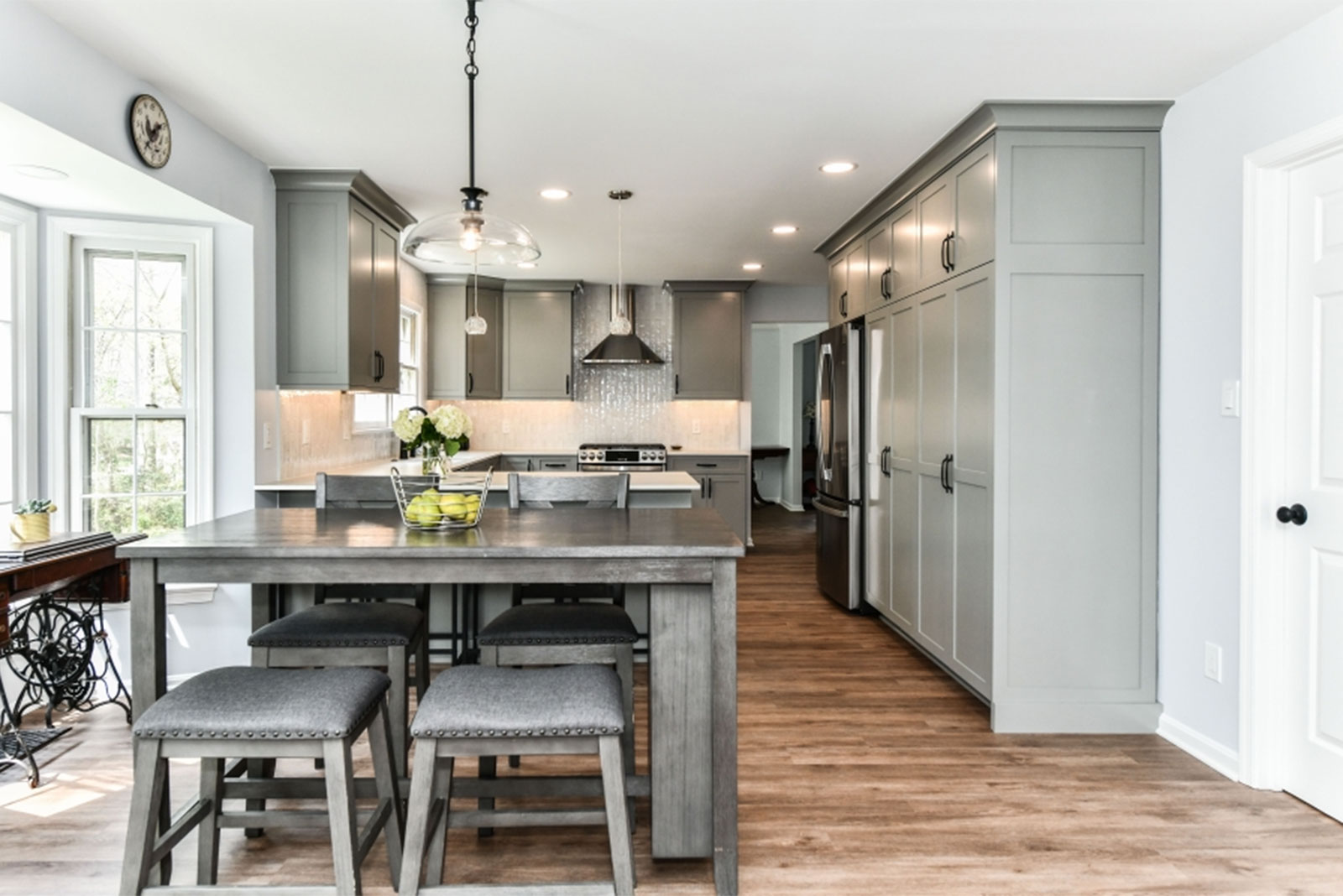
In balancing practicality with style, it’s all about thoughtfully using every inch of the space you have.
Innovations in Bathroom Design and Remodeling
We are witnessing an evolution in bathroom design with trends that go beyond the basics to create spaces that are luxurious and rejuvenating.
Picture a spa-like sanctuary within your home. This bathroom was transformed into a haven of relaxation — from a natural marble countertop, a collection of floor tile with radiant heating, and a relocated window for natural light, this space is truly a spa-like retreat.
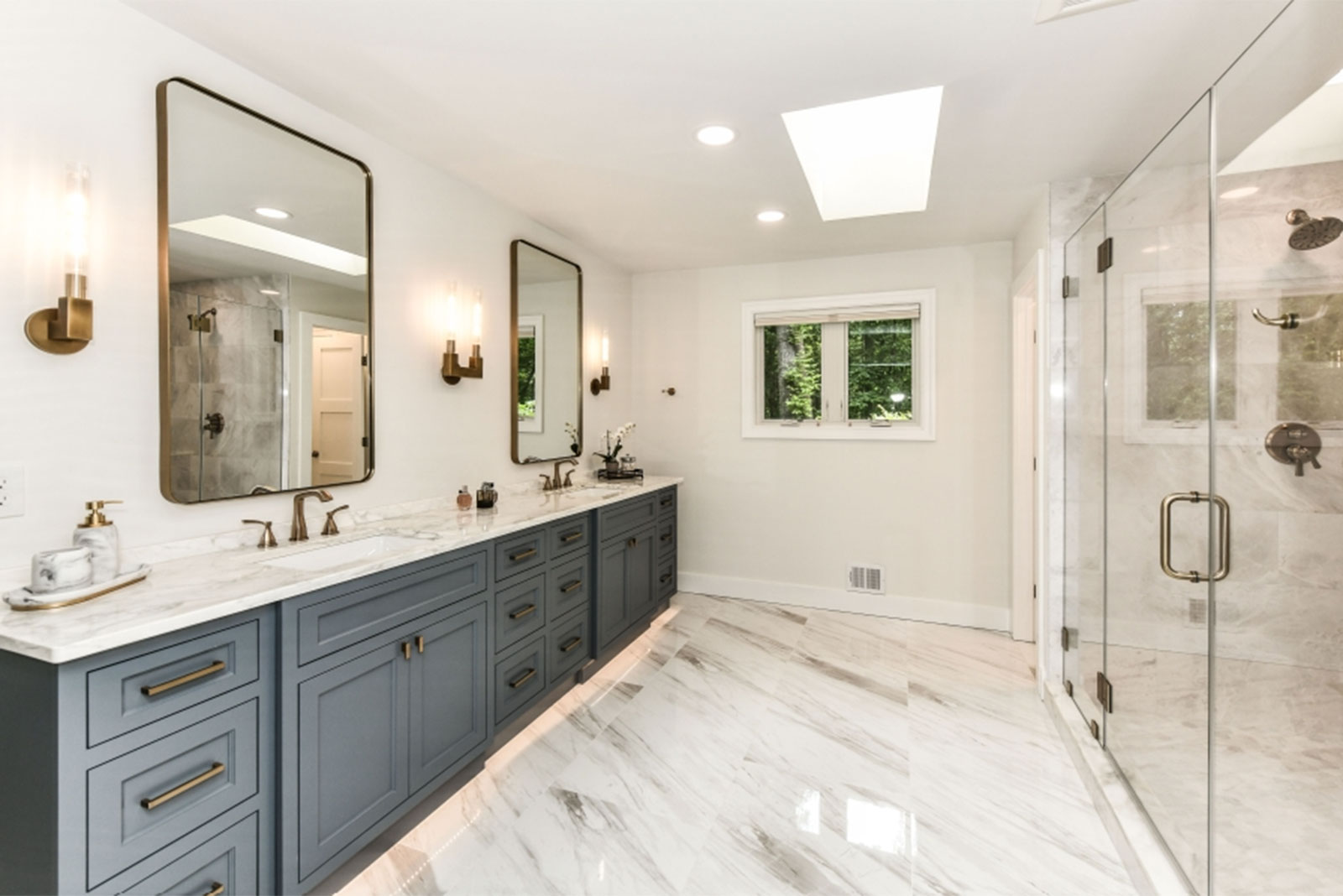
An additional bathroom trend is the incorporation of patterns as a distinctive touch, adding personality and flair.
This bathroom remodel showcases how the integration of these elements can elevate the bathroom experience.
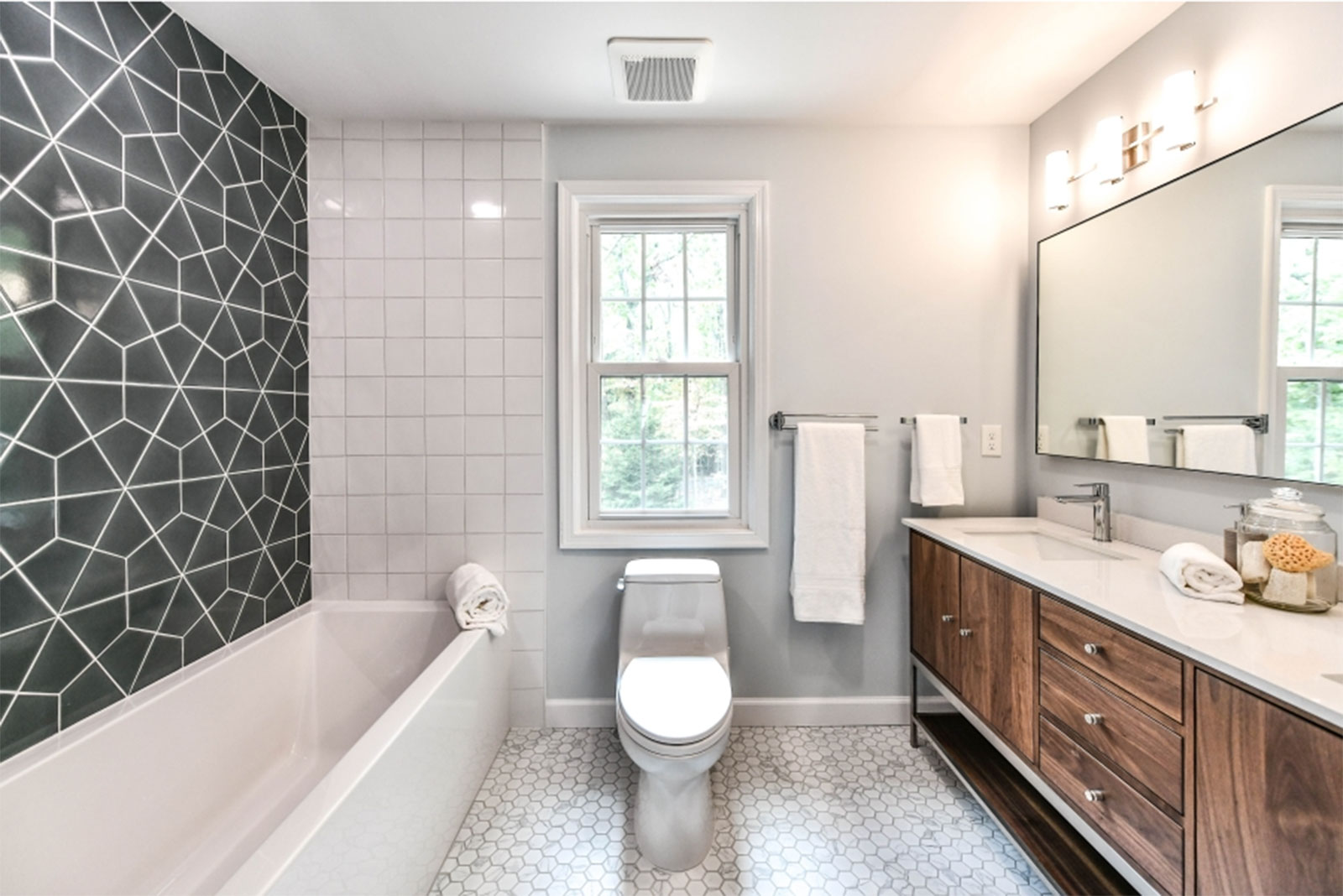
Feeling Inspired?
If your kitchen or bathroom just isn’t cutting it anymore, it may be time to transform these spaces for you, too!
Contact Synergy Design & Construction today at 706-766-6333 or fill out the form www.renovatehappy.com/contact/ and let us be your partner in crafting a home that energizes your everyday experience.

A new look could come with a new name for Patrick Henry Library.
With a major renovation on the horizon, the Fairfax County Public Library’s board of trustees is set to vote next Wednesday (Feb. 14) on whether to rename the Vienna facility after William and Lillian Carter, who co-founded the nonprofit friends’ group that has supported the library for over half a century.
Living members of the Carter family requested the name change last year as a recognition of their ancestors’ efforts to ensure Patrick Henry would be integrated when it launched in 1962, according to Library Board Chair and Braddock District Trustee Brian Engler.
“Mr. Carter was a founding member of the nonprofit Friends of the Library group in Vienna, which advocated for a County library facility within the Town to serve all residents,” Engler told FFXnow. “At that time, library services were only available to white residents. After receiving the inquiry, the Library Board first reviewed its policies regarding facility naming conventions and is now at a point where it can have full board discussion on the request.”
The request came to the board of trustees on Sept. 13, 2023, prompting a re-consideration of FCPL’s policy for naming facilities, according to the board packet for next week’s meeting, which will take place at 7 p.m. at George Mason Regional Library (7001 Little River Turnpike) in Annandale.
Previously updated in 2020, the existing policy permitted renaming proposals from residents of a library’s service area “if the benefits of the name change outweigh the costs such a name change could generate.” However, the new name had to reflect the library’s geographic location.
The board approved a revision on Nov. 8 that added the option for libraries to “also include the name of a group or individual, living or deceased, who has made a significant contribution” to FCPL as a whole or to that individual branch. A reference to the branch’s location must still be included.
As a result, FCPL staff are recommending that Patrick Henry be renamed the “Carter-Vienna Library” after it’s rebuilt.
Vienna’s first public library operated out of a one-room building at 101 Maple Avenue East from 1897 to 1962. Spurred by the advocacy of the Friends of Vienna Library group that the Carters helped found, Fairfax County started Patrick Henry Library as a shopping center storefront before its current building opened in 1971.
The original library was relocated to 164 Mill Street NE in 1969 and has been preserved as a museum run by Historic Vienna Inc.
Last renovated in 1995, the Patrick Henry Library building is now nearing the end of its usable life, according to FCPL. The planned overhaul will pair an approximately 18,000-square-foot, one-story library with a 209-space, three-level parking garage partially funded by the Town of Vienna.
According to the board’s Feb. 14 agenda, county staff currently anticipate construction on the project to begin this fall or winter, putting the new library on track to open in fall 2026.
“The County has additionally committed to opening a temporary library space within the Town of Vienna to continue providing resident services during the demolition and construction period,” FCPL staff wrote.
Given its eventual demolition, staff recommended that Patrick Henry Library’s name change, if approved, not take effect until the new building opens.
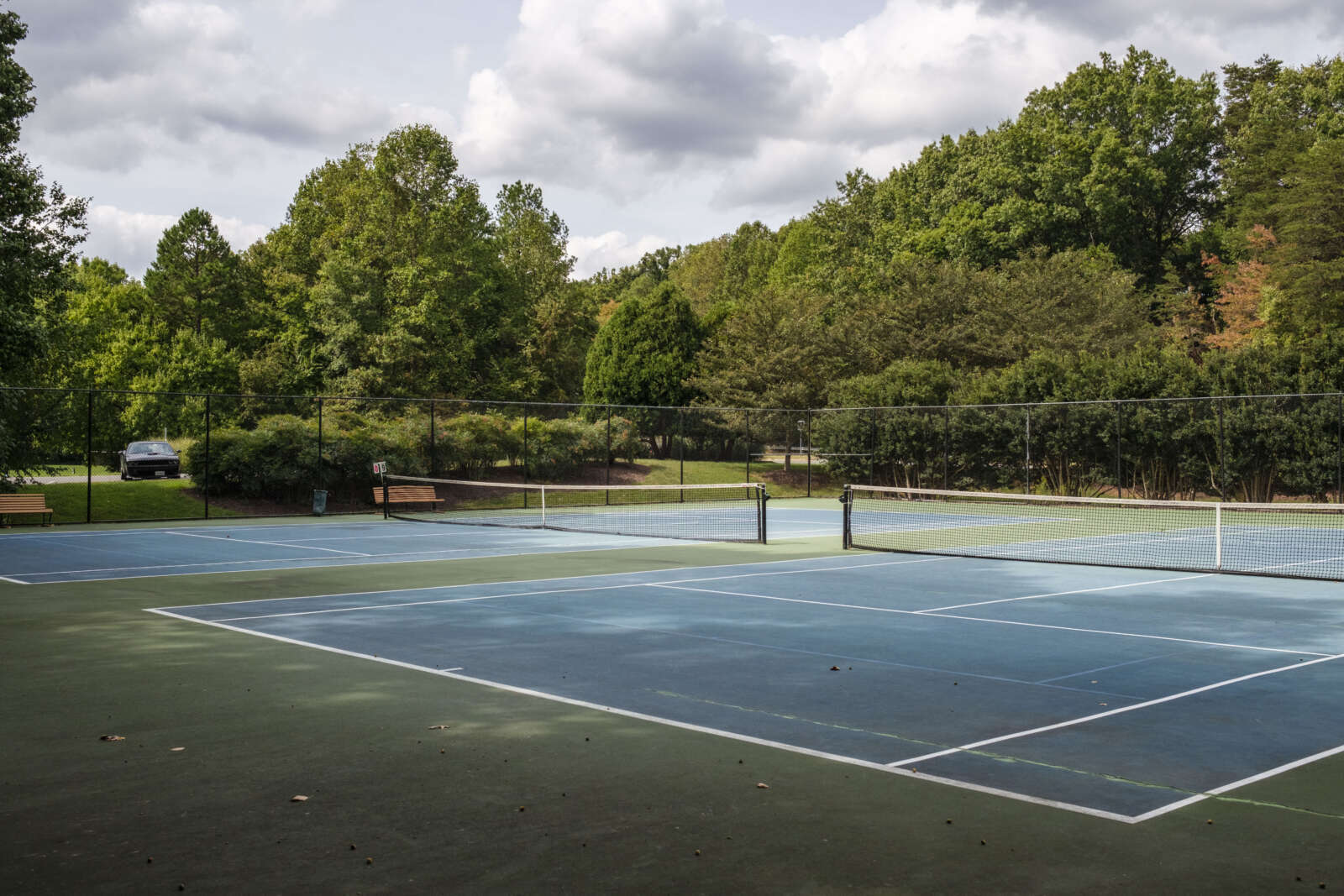
(Updated at 10:30 a.m. on 2/6/2024) After more than a year of impassioned and often acrimonious public testimony, Reston Association will drop plans for pickleball courts as part of the renovation of Barton Hill’s tennis courts.
At a meeting on Jan. 25, the RA Board of Directors voted to remove pickleball courts from the scope of the renovation, which had inspired passionate testimony from both pickleball lovers and neighboring residents concerned about safety, security, parking and the noise associated with the burgeoning sport.
Board director Jennifer Jushchuk, who proposed removing pickleball from the renovation, said she was impressed by the level of public engagement on the proposal.
“I feel like we’ve pitted members against members, and I don’t think that was ever the intention of the board that approved it,” she said, adding that she hopes RA can determine the scope of pickleball needs in the community.
“I just don’t think we got there with Barton Hill,” Jushchuk said.
Most board members said they were concerned about the disproportionate impact of pickleball on the surrounding community.
“I have to be sympathetic to the needs of the people who actually live in the community,” said director Travis Johnson.
Some of that debate continued at the Jan. 25 board meeting.
Residents like Laura David, who lives on Harper Square Court, pressed the board to look for more appropriate places for pickleball that wouldn’t disturb neighboring communities with noise.
“Let’s think outside of the original box we all had, which was to look at Barton Hill,” David said.
Others like Hayes McCarty, a Reston resident for more than 50 years, said RA’s board should take into account noise studies it commissioned that found average noise levels created by pickleball fall below limits enforced by Fairfax County’s noise ordinance.
“The association paid a lot of money for these studies. These people are experts, and I think we have to listen to what they have to say,” McCarty said.
As the plan moved through approval process, RA scaled back plans for pickleball at the facility, which currently consists of four unlit tennis courts built in 1985 at 1901 Barton Hill Road.
Last September, RA reduced its plan for the facility from six to four dedicated pickleball courts and two dedicated tennis courts, removing blended lines that would have allowed both tennis and pickleball uses. Now, all of the courts will be for tennis.
Some board members were dismayed with how the decision was rolled out.
Board director Margaret Perry said she wants RA to brainstorm alternatives for other pickleball locations before voting against its inclusion in Barton Hill. Her motion to delay the vote to the board’s March meeting did not gain traction, and she ultimately voted against removing pickleball from the project.
(Correction: This story initially said Margaret Perry voted for removing pickleball.)
Board president John Farrell said he was particularly concerned with how some board members justified nixing pickleball, noting that neighboring residents often have concerns about the addition of any new facility or program to the community.
“No way in hell am I going to give the neighbors a veto over serving the other 63,000 people [in Reston] and I’m disturbed that I heard some of my colleagues suggest that that’s the fundamental analysis,” Farrell said. “I hope that’s not the case.”
Inova Health Systems continued an expansion of its urgent care network this week with the reopening of a facility in McLean.
Inova-GoHealth Urgent Care McLean opened to patients at 1340 Old Chain Bridge Road, Suite 101, this past Monday (Jan. 22) after closing last year for renovations. Formerly known as McLean Immediate Care Urgent Care, the center is the 16th one that Inova has added in Northern Virginia since it partnered with the on-demand health care company GoHealth in 2022.
“Inova-GoHealth’s rapid growth is a sign of our commitment to expanding access to affordable, on-demand care for people throughout Northern Virginia,” Inova-GoHealth regional president Harold Brown said. “Having convenient access to connected healthcare is vital for improving the quality of life for everyone in our community.”
Like other locations, the 2,600-square-foot urgent care center in McLean provides medical services to treat “common health concerns for adults and children six months and older, including COVID-19, flu, fever, asthma, allergies, minor cuts, burns, pink eye, urinary tract infections, fractures, sprains, strains and more,” according to a press release.
It’s open from 8 a.m. to 8 p.m. on Mondays through Fridays and from 9 a.m. to 5 p.m. on Saturday and Sunday.
Inova and GoHealth, which operates the facilities, are also preparing to launch a new urgent care center in the Herndon area. The 2,909-square-foot facility is on track to open in late February next to Taco Bamba in the Village Center at Dulles (2415 Centreville Road, Suite B6).
That will bring the two providers up to 17 urgent care centers in Northern Virginia. Seven of the centers were recently relaunched under the new branding, but there are also entirely new locations, including ones that opened in Fairfax City and Lorton last fall.
“With Inova-GoHealth centers across Fairfax County, patients can access convenient, high-quality care closer to where they live, work and play,” Inova-GoHealth Urgent Care Medical Director Dr. Meredith Porter said. “We are excited to expand access to on-demand healthcare for the community and seamlessly connect patients to Inova’s robust network.”
Written by Mina Lucks, Synergy Design & Construction
As we have welcomed a new year with open arms, we are excited to unveil the interior design trends of 2024 while highlighting a style from 2023 that is here to stay.
Keeping up with the latest trends allows you to create spaces that reflect the pulse of the present and the promise of the future.
So what trends are “in” this year? Here is what you can expect in 2024…
A Trend That’s Not “So Last Year”
In 2023, Biophilic Design firmly established its presence in interior design. This transformative approach recognizes the innate human connection to nature and the impact it has on our well-being.
This year, this trend is growing, as it continues to bring nature indoors and captivates homeowners seeking harmony between their living spaces and the natural world.
So don’t leave Biophilic Design behind — this trend is here to stay!
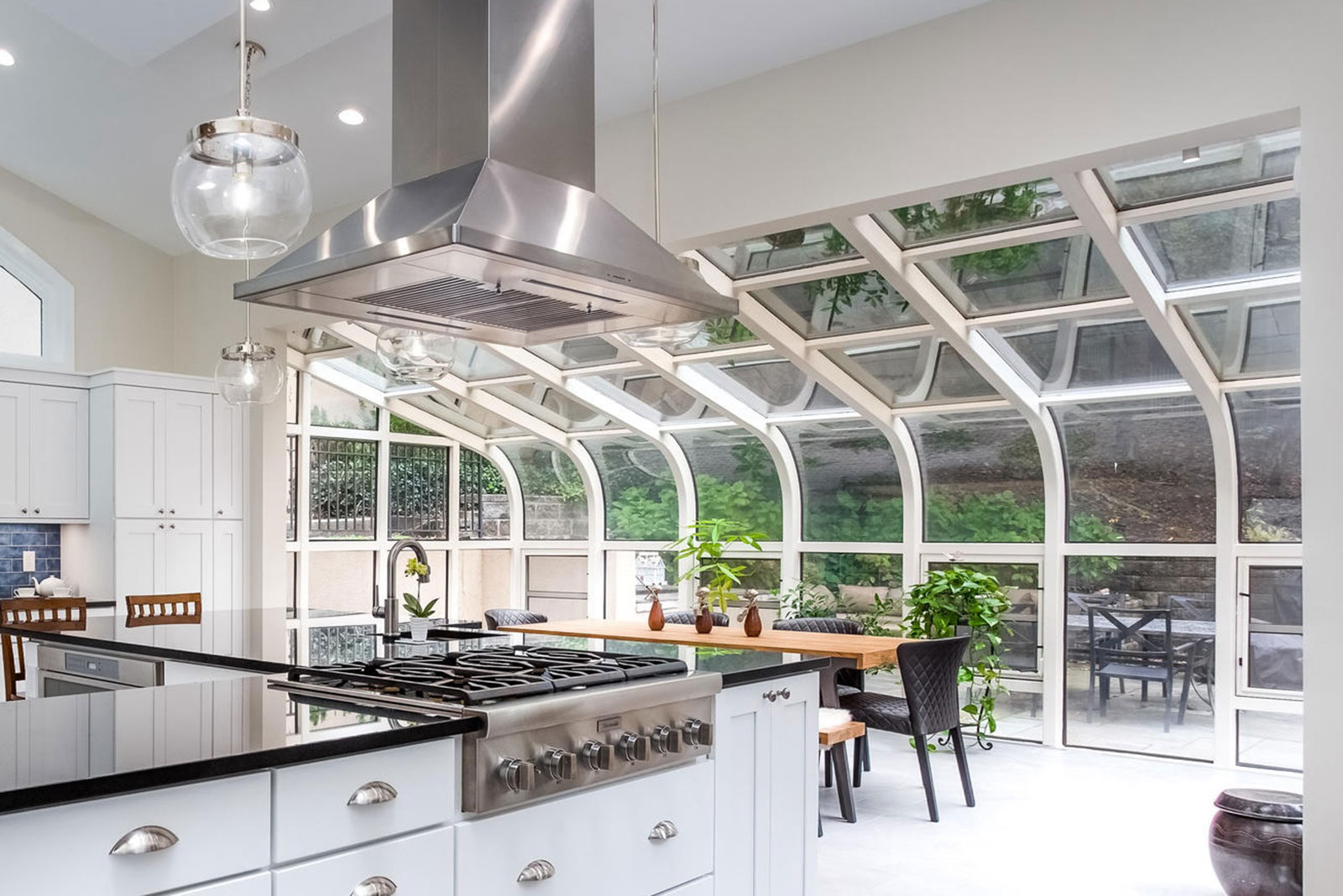
What 2024 Has in Store: Bold Color Palettes
Now for the new trends. 2024 is the year of bold color palettes. As designers bid farewell to spaces filled with muted tones, the resurgence of vibrant and daring color choices adds a refreshing energy into living spaces.
This year you can expect to see wallpaper with bold patterns, statement tiles that redefine the notion of conventional, and bold hues splashed across accent pieces.
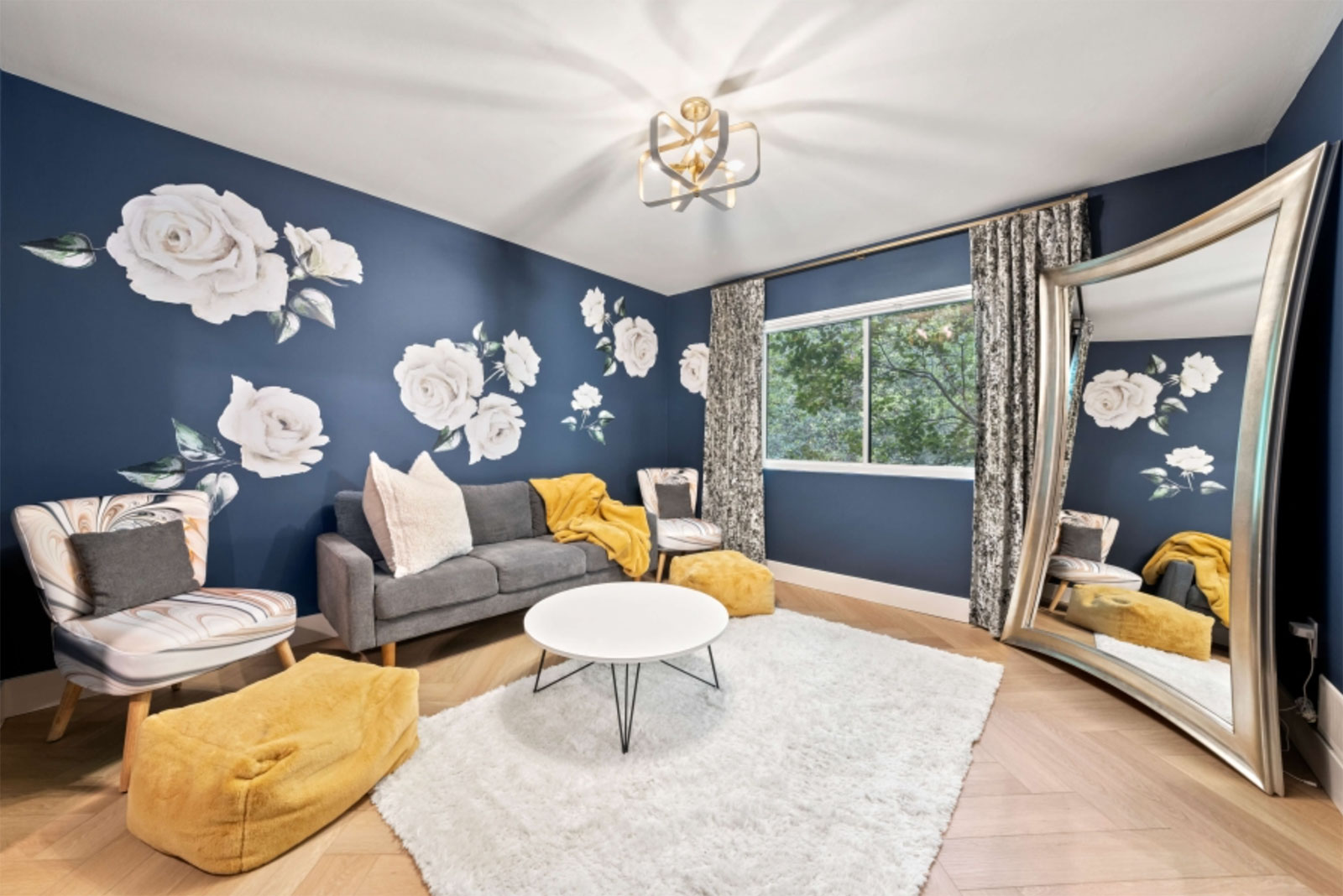
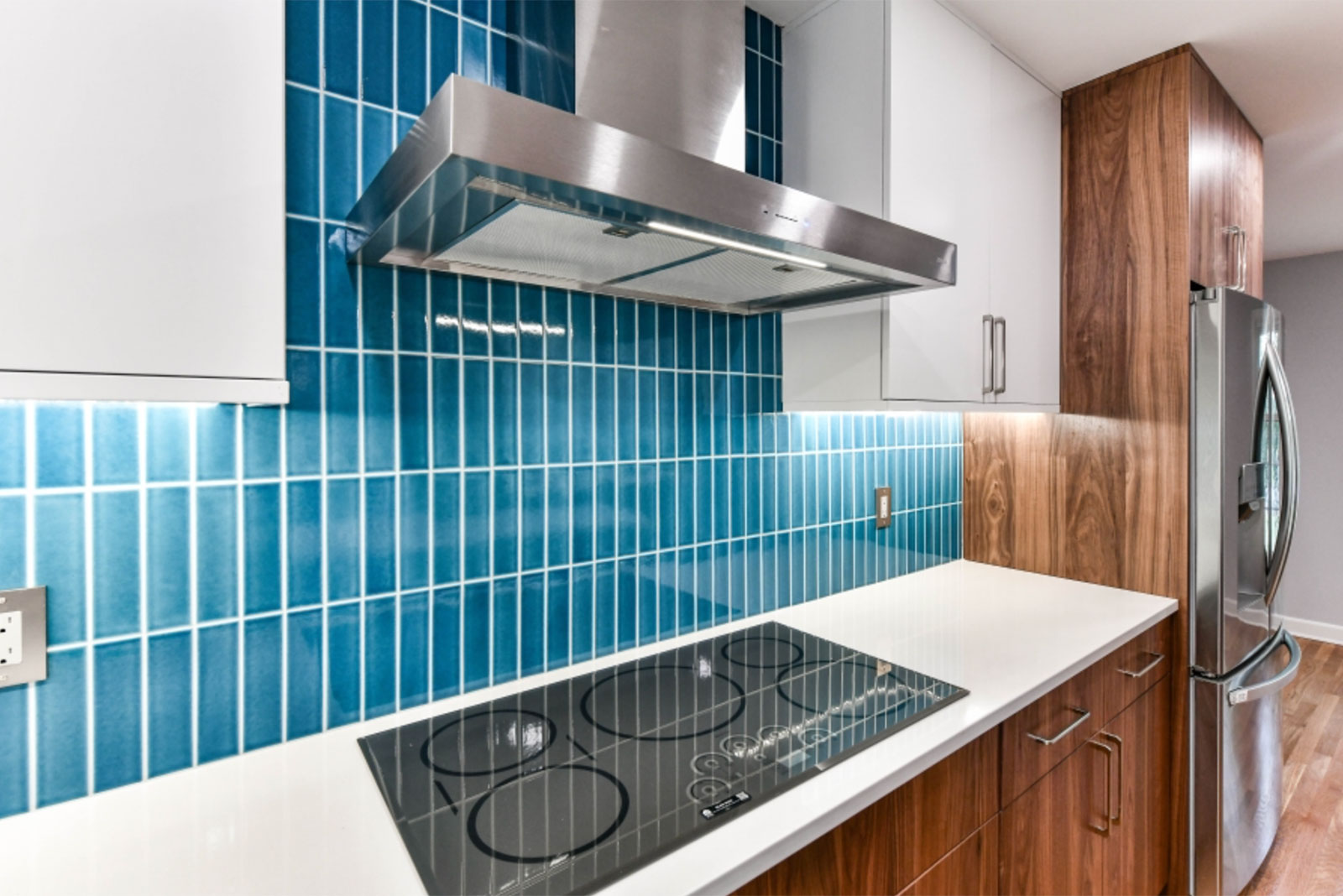
Smart Storage Solutions
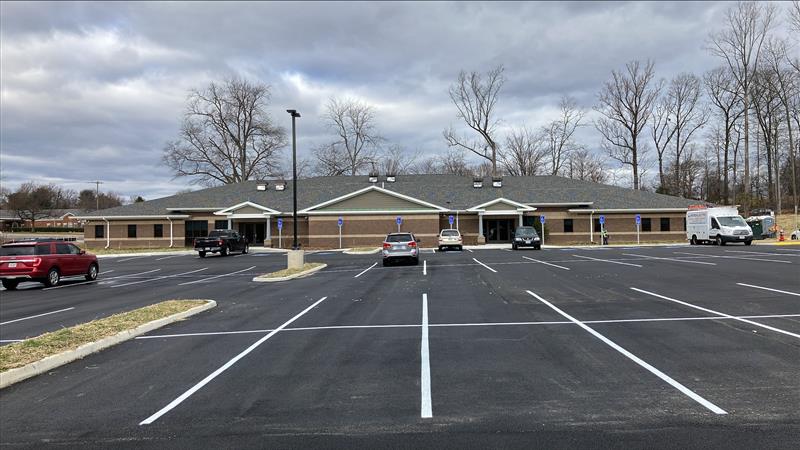
The Virginia Department of Motor Vehicles is departing Fair Oaks Mall.
The department’s Customer Service Center in the mall will relocate this month to a larger site at 9855 Braddock Road, just next door to the Woodleigh Chase Senior Living community. The move was driven by a “need for more space to better serve the growing Fairfax area,” a DMV spokesperson says.
“The new Braddock Road CSC will have triple the square footage of the Fair Oaks Mall location and will feature 10 additional service windows, bringing the total to 20,” the DMV said in today’s announcement. “It will also have a new countertop design to improve efficiency and customer flow and offer road skills testing.”
The existing center near JCPenney will close for good at 5 p.m. tomorrow (Thursday).
With the new office not scheduled to open until Jan. 22 at 8 a.m., the DMV is advising customers to visit other locations. The closest customer service center is in the Westfields area of Chantilly at 14950 Northridge Drive, though some transactions — registration renewals, titles, license plates, and decals — can be handled by the Fairfax City DMV Select at 10455 Armstrong Street, Room 224.
Many services are also available online, including driver’s license replacements, registration renewals and address updates.
The DMV’s relocation isn’t the only change coming to Fair Oaks Mall. A site plan and permit applications filed with Fairfax County suggest the mall is gearing up to renovate the JCPenney wing — possibly reducing the retail store’s space, subdividing the remainder and adding a third story.
Attempts to contact JCPenney and Taubman, the real estate company that owns Fair Oaks Mall, were unsuccessful.
The renovation appears to be coinciding with the departure of the mall’s Apple store, which is currently near JCPenney and reportedly moving to Fairfax Corner as soon as late 2024. Fair Oaks is also slated to add the indoor climbing gym Movement by the end of this year.
Written by Mina Lucks, Synergy Design & Construction
A recent client with an upscale townhome was ready to make changes to their nearly 20-year-old home. Dark-cherry finishes and a kitchen layout had started to date, and they had big ideas to improve other areas of the home. The basement entertainment area, a couple hall baths and all new flooring throughout were on the wish list.
Here’s an inside look into how we harmoniously transformed these spaces to brighten the townhouse just in time for the holidays!
Transform Tradition into Trend
The first step of the kitchen transformation was the removal of several non-load-bearing columns and half-walls that enclosed the space. This eliminated barriers with adjacent rooms, allowed more light in, and shed the kitchen’s overly traditional aesthetic.
Hello, open concept!
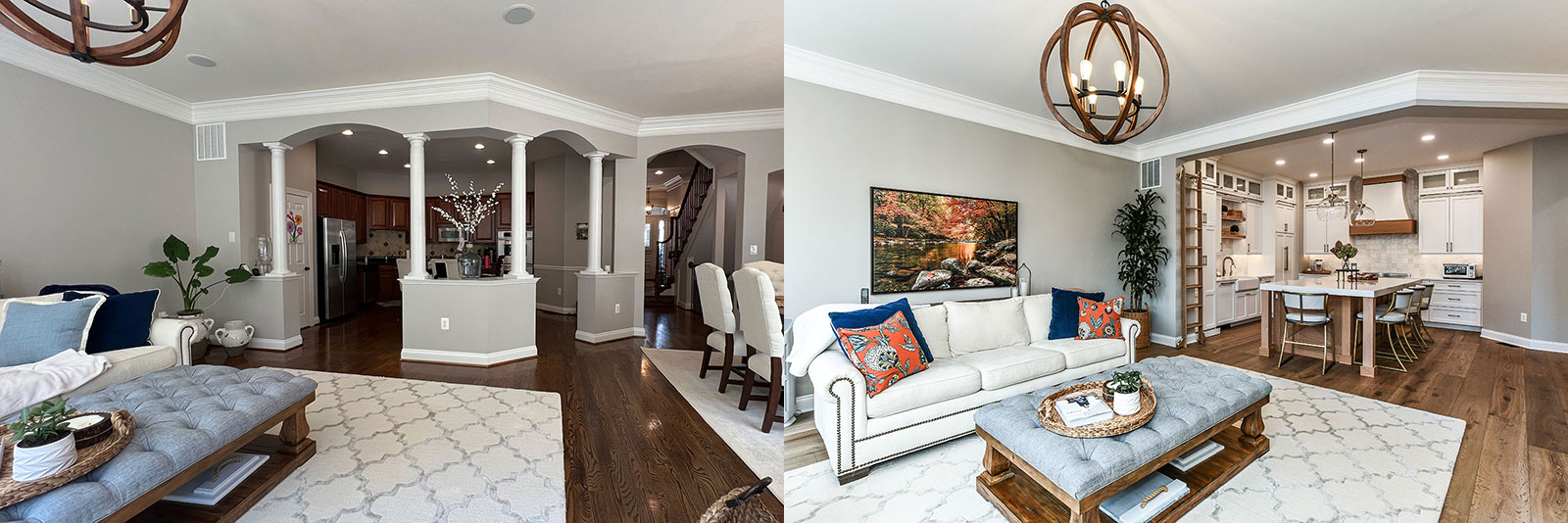
The revamped kitchen features expansive custom cabinetry that exudes a bright and airy feeling, optimizing every inch of the footprint to increase storage and countertop space. Offering seating for at least four, a large island takes center stage while anchoring and defining the room.
Complemented by white oak accents (including a hanging ladder), the kitchen offers warm and natural textures, establishing a seamless connection with the furnishings in the surrounding dining and living rooms.
To complete the kitchen transformation, lighter-colored hardwood flooring graces the entire main level, creating a cohesive look that pulls all the elements together.
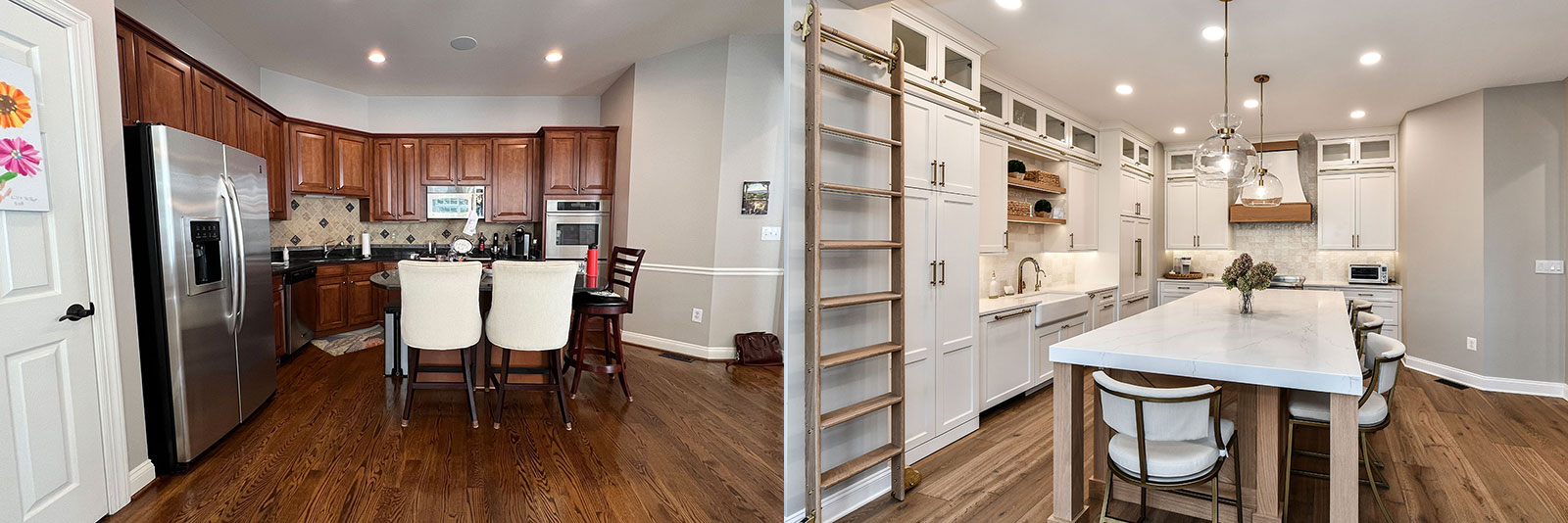
Bringing up the Basement
Just one level below the kitchen remodel, we brought the basement into the project. Several updates were made, including revamping an existing small full bath and adding a built-in bar area and faux beams to the tray ceiling.
A previously unused corner became a striking entertaining focal point with bar cabinetry, floating shelves, and a full-sized wine refrigerator. The most eye-catching feature, a full-height natural stone backsplash, brings a touch of luxury and personality to the space.
On the opposite side of the room, we removed the traditional white trim around the existing fireplace and added stone stacked to the ceiling with an eye-popping custom wood mantle creating an additional architectural feature and a perfect spot to stay cozy in the winter months.
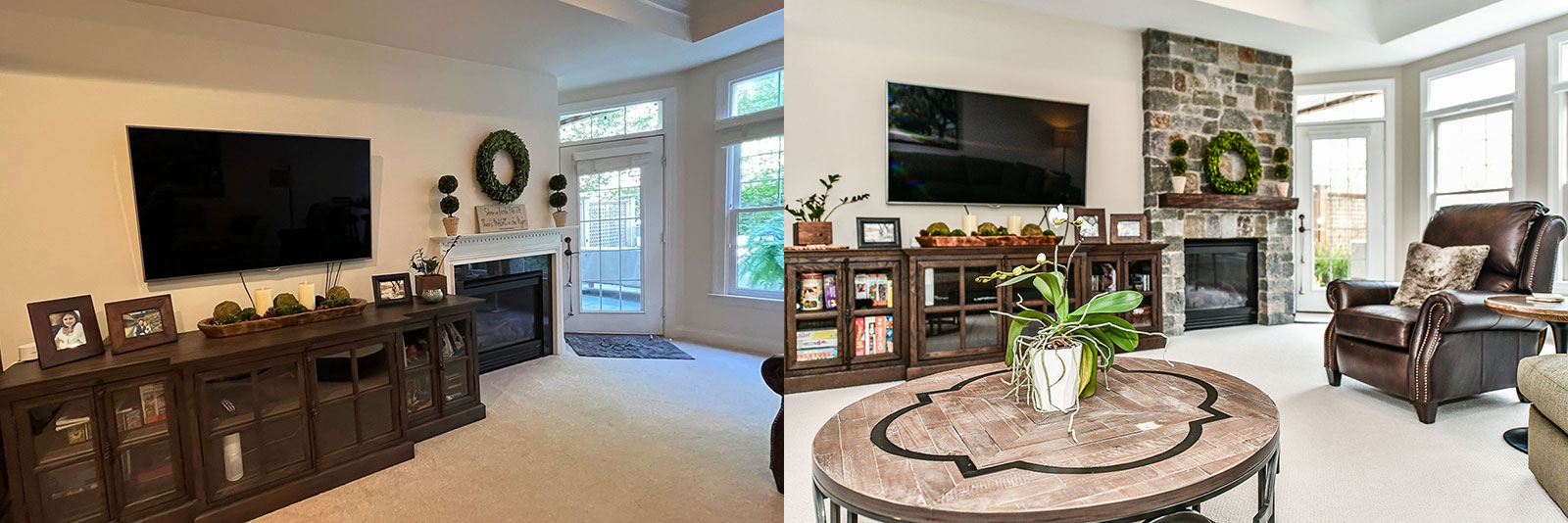
A Splash of Bath
Last, but not least, an unrenovated hall bath on the upper floor received a facelift with all new vanity and plumbing fixtures which bring pops of color and personality to the room — making it a perfect teen’s retreat.
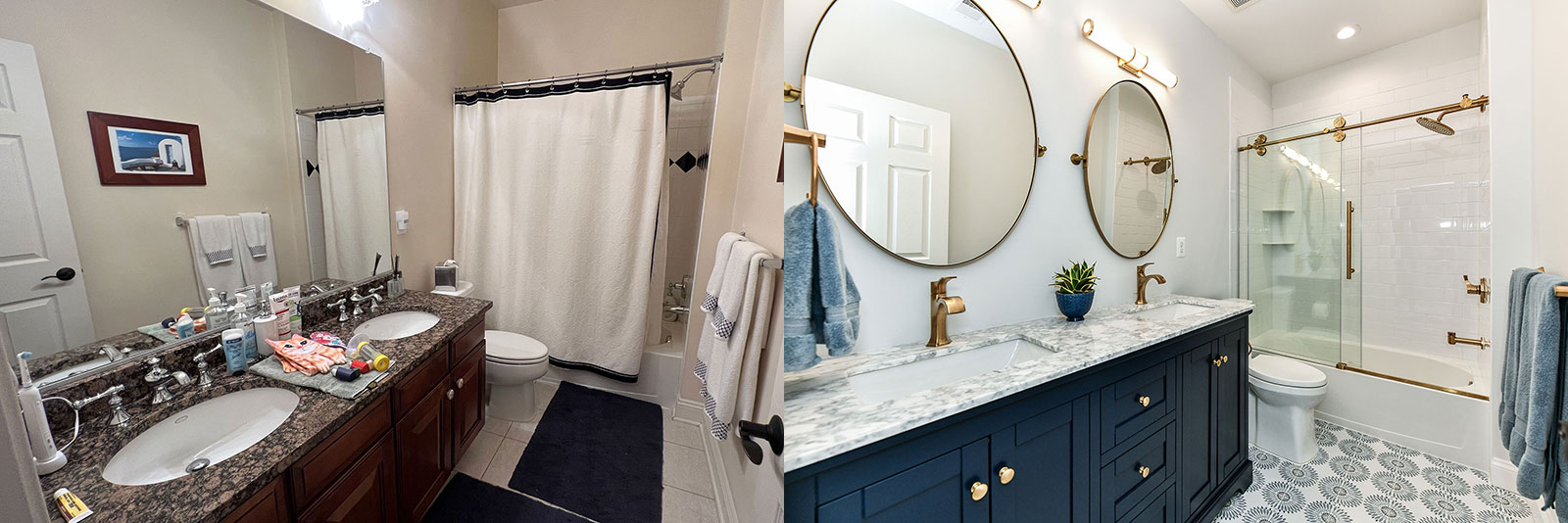
Whether it’s a New Year’s resolution or a well-deserved holiday gift to yourself, consider this story your inspiration to make that home project you’ve been dreaming of a reality!
Get in touch with us today to start the conversation!
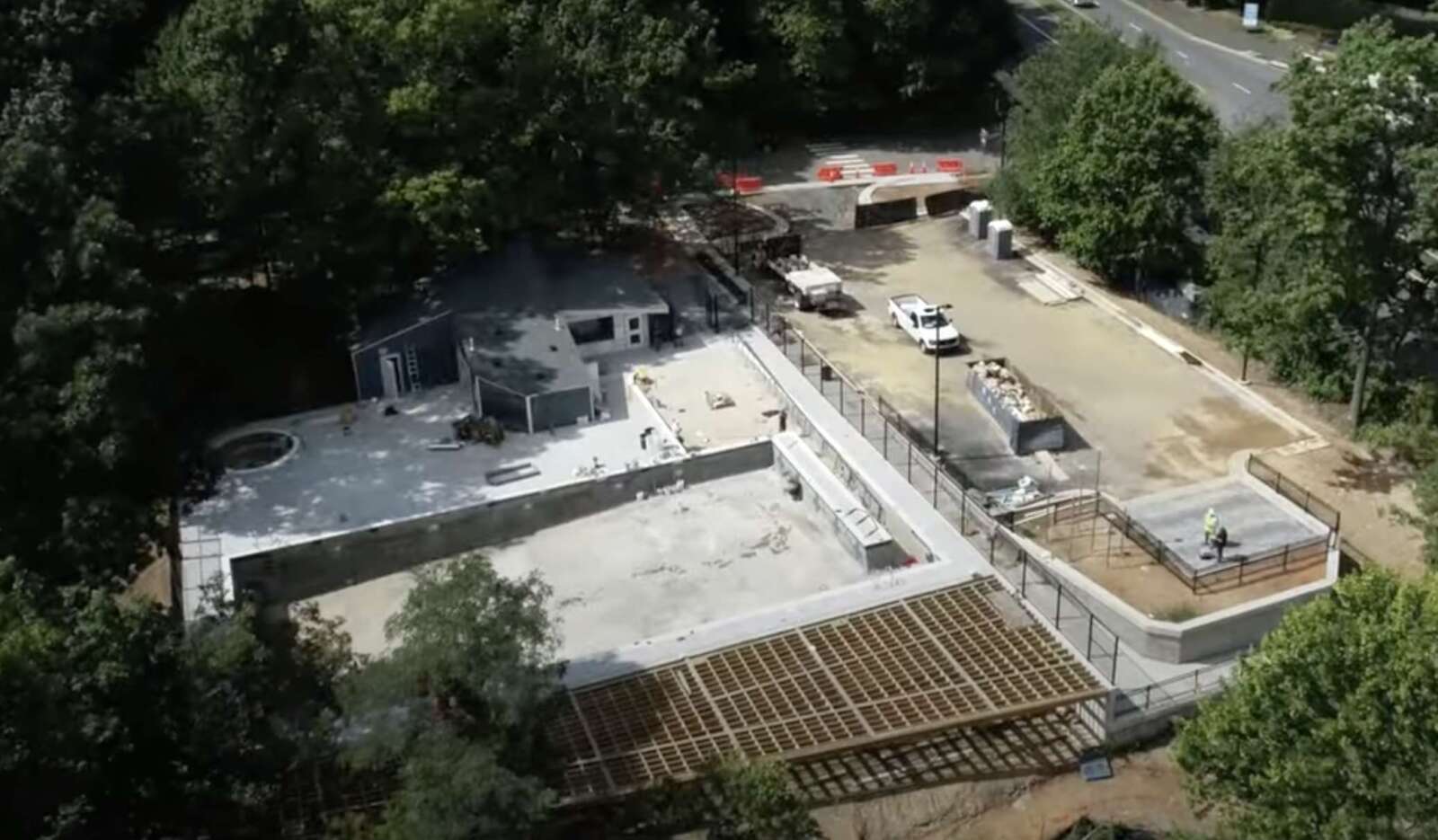
The renovation of Reston’s Lake Thoreau pool has officially been completed in time for the 2024 pool season.
Construction on the project at 2040 Upper Lake Drive began in the summer of 2022 after a nearly seven-month-long permit approval process.
“The renovations at Lake Thoreau pool provided some much needed improvements and expansions to make the site fully ADA compatible, ensuring it is accessible for all Restonians,” Reston Association said in a statement. “In addition, the community will find new improvements to the spa as well as a new elevated deck, which will offer additional opportunities for relaxation.”
The new, roughly $3.5 million facility includes a pool with six lap lanes, a ramp to provide ADA access, a redesigned deck, a larger 25-space parking lot, an overlook with a pollinator garden, and expanded bathhouses, which have been moved away from the spa.
The bathhouse has also been fully gutted and replaced with a 400-square-foot addition that includes a family bathroom.
Lake Thoreau pool has been closed since 2020 in anticipation of the renovation.
An initial groundbreaking in the winter of 2021 was delayed due to extended contract negotiations, according to RA. Unforeseen sight repairs and site conditions pushed the opening out of this year’s pool season into next year, RA announced in July.
A new Shadowood pool is currently under construction and expected to open in time for next year’s pool season, which typically begins in May.
Photo courtesy RA/YouTube
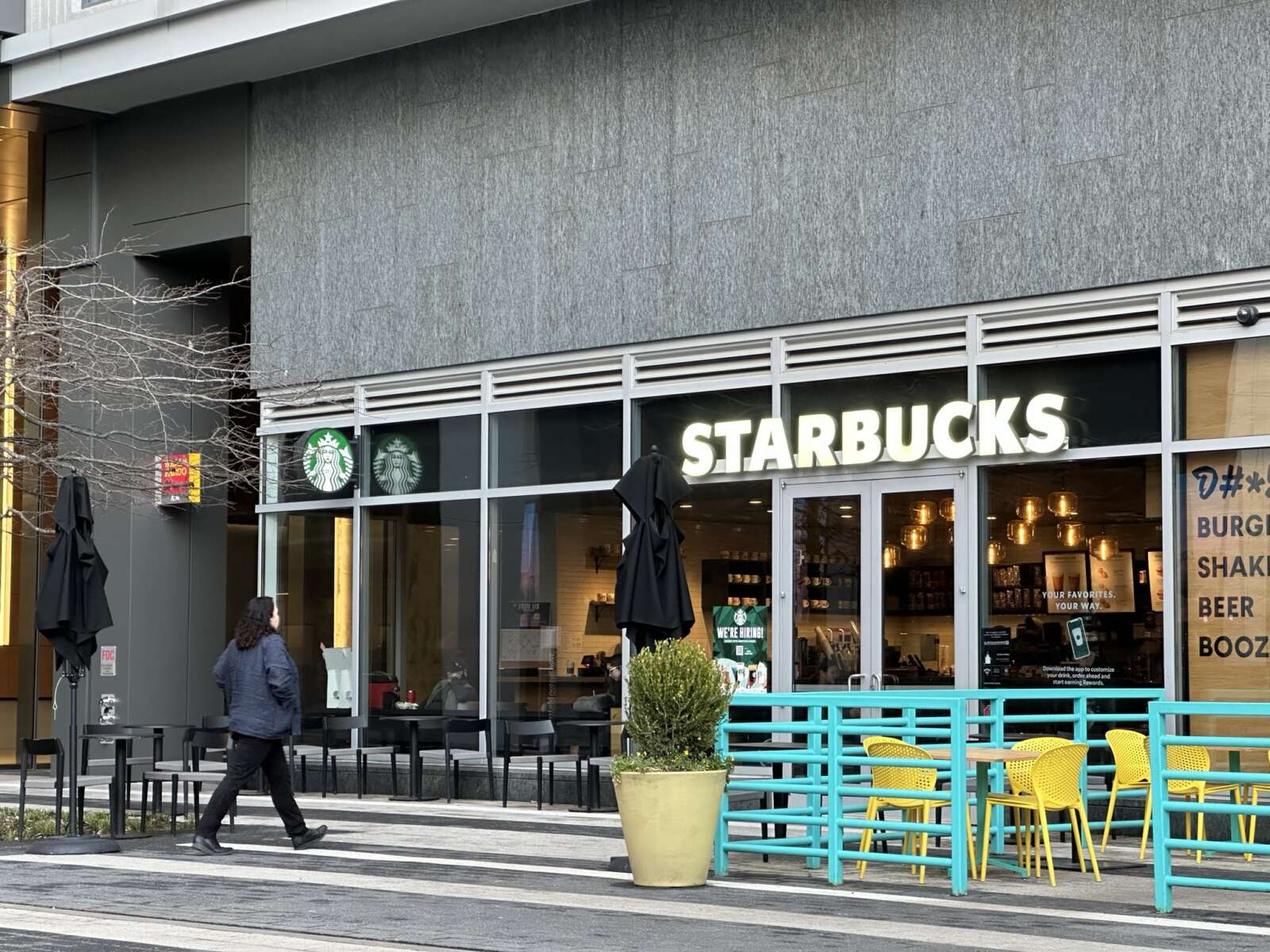
(Updated at 1:05 p.m. on 12/6/2023) Reston Station area residents and visitors will soon be able to return to Starbucks for their coffee fix.
The Starbucks at 1908 Reston Metro Plaza will reopen this weekend after closing on Nov. 26 for a renovation, a company spokesperson told FFXnow. Operations are expected to resume on Friday, Dec. 8, Reston Station said on Instagram.
The Starbucks spokesperson described the renovations as “standard” for a store.
(Correction: Starbucks initially told FFXnow that the Reston Station shop would be closed through “winter 2024” for ongoing renovations.)
“As a standard course of business, we continually evaluate our store portfolio, using various criteria to ensure we are meeting the needs of our customers,” the spokesperson said.
All Starbucks employees that worked at the store got the chance to transfer to nearby locations until the location reopens, the company said.
Hat tip to Adam Rubenstein, and to commenters Allison Kinneberg and cosmo for pointing out the timeline error.
Written by Mina Lucks, Synergy Design & Construction
The 2023 Reston Home Tour recently sparked our imagination with its theme “A Style All Their Own,” which beautifully encapsulates the essence of home renovation. For anyone who attended the tour, there were noticeably different energies as you entered each unique space, which is what makes each year’s tour such a highlight of the fall season. From the perspective of someone who sees a lot of clients chasing the latest design trends, the emphasis on the importance of building upon a homeowner’s personal sense of style when transforming a house into a home made this tour particularly special.
So how do you achieve the balance of form, function and personality? In this month’s article, we’ll delve into the significance of embracing your unique sense of style when tackling a renovation project to ensure the final product is truly “you”!
Create(ing) a Home with Personality
After living overseas for over 18 years, these Reston homeowners needed a complete overhaul of their 1968 colonial prior to their landing back state-side. Bringing home with them a blue upholstered sofa, a sound system with vintage record player, and a particular beloved rainbow rug, they were looking for more than a basic refresh.
Allowing their acquired contemporary European tastes to shine by fusing the warmth of walnut base cabinetry with contemporary white upper cabinets, they were able to create a modern yet eclectic aesthetic in their new Kitchen. Adding the vibrant teal handmade Fireclay tile — vertically stacked for a bolder statement — truly brings their whole space together in one cohesive statement that is uniquely “them.”
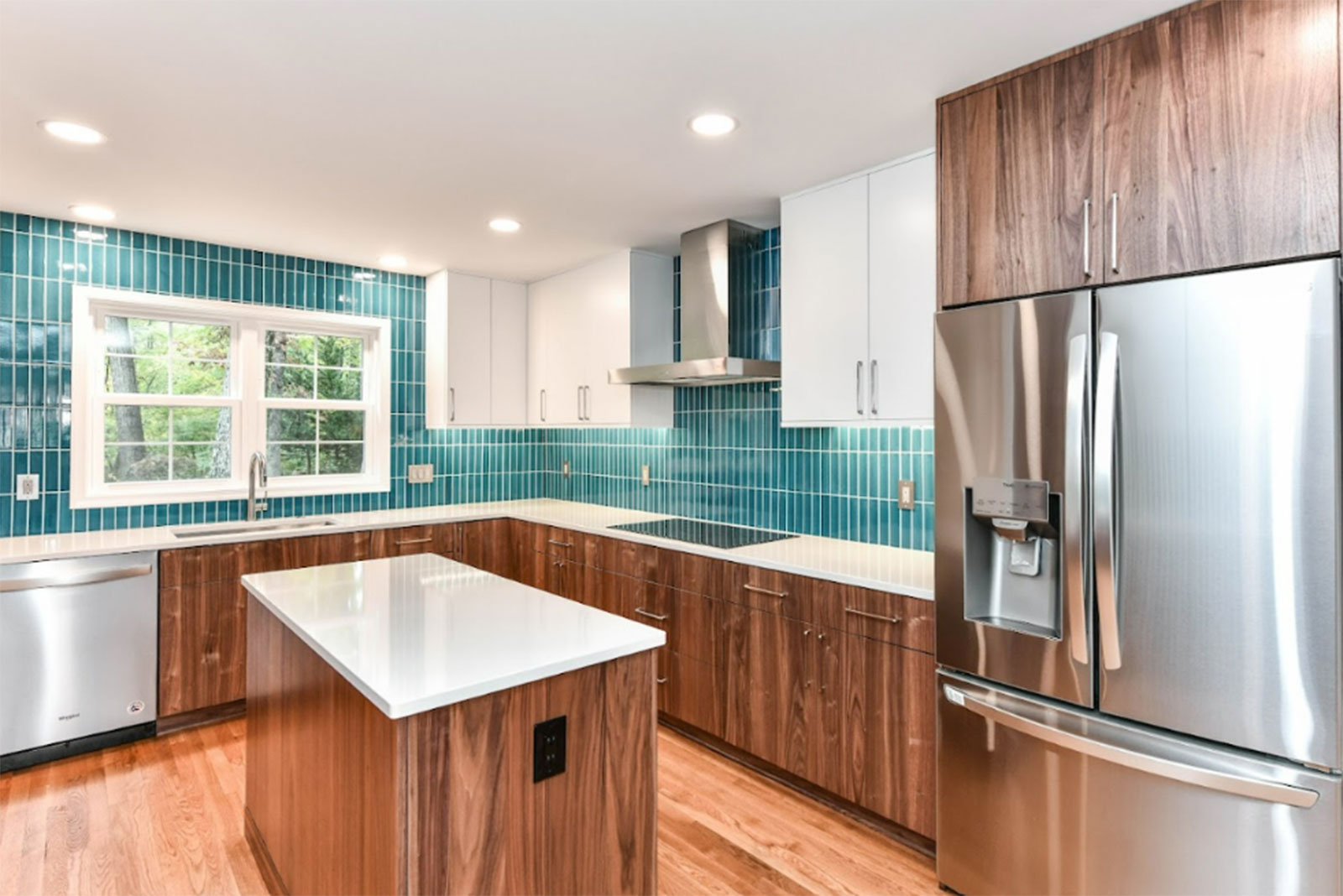
Achieve a Functional Fit for Your Lifestyle
Renovations aren’t just about making a home look good; they should also enhance its functionality. Aligning renovation choices with lifestyle preferences ensures a home serves its family in a way that is tailored to their individual needs.
This hockey-loving family with two teenagers wanted to create a space where they could not only spend time together as a family, but their kids could also have a fun and entertaining place to hang out with friends. The final result was an amazing new multi-layered space with a custom bar and cozy TV area and an adjacent space for games, creating a fun and functional space for friends and family of all ages.
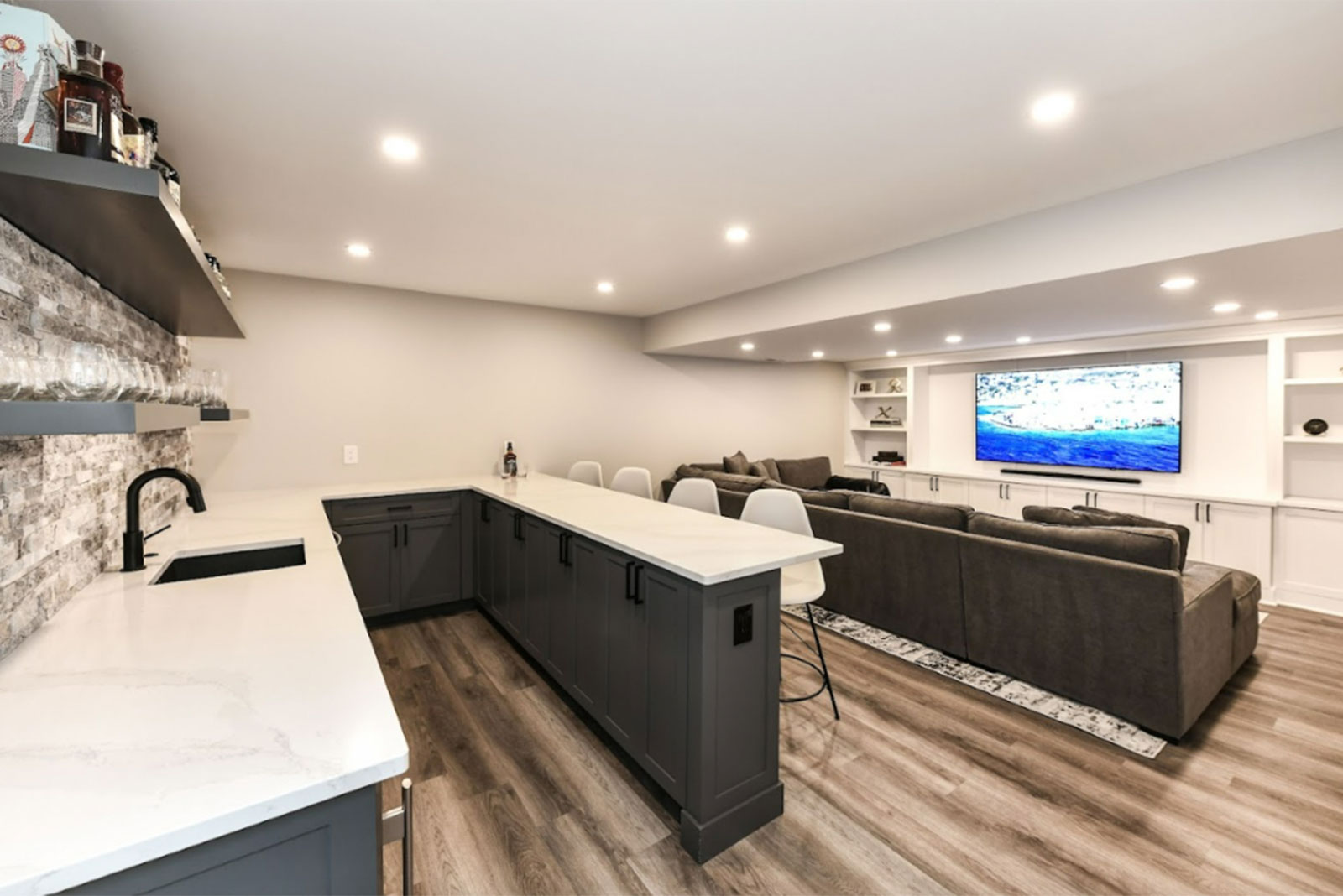
Design Harmonious Spaces
Embracing style in a renovation doesn’t mean every room has to be drastically different from the next. It’s about finding a common thread or theme that ties everything together while still allowing for personal expression in each space. By incorporating a consistent color palette, texture, or design element throughout a home, one can achieve a sense of cohesion while still allowing each room to have its own unique charm.
This Reston homeowner took down an onerous wall in the middle of the home between their kitchen and dining room and brought the spaces together visually through complimentary cabinetry colors, warm wood elements and unique lighting features.
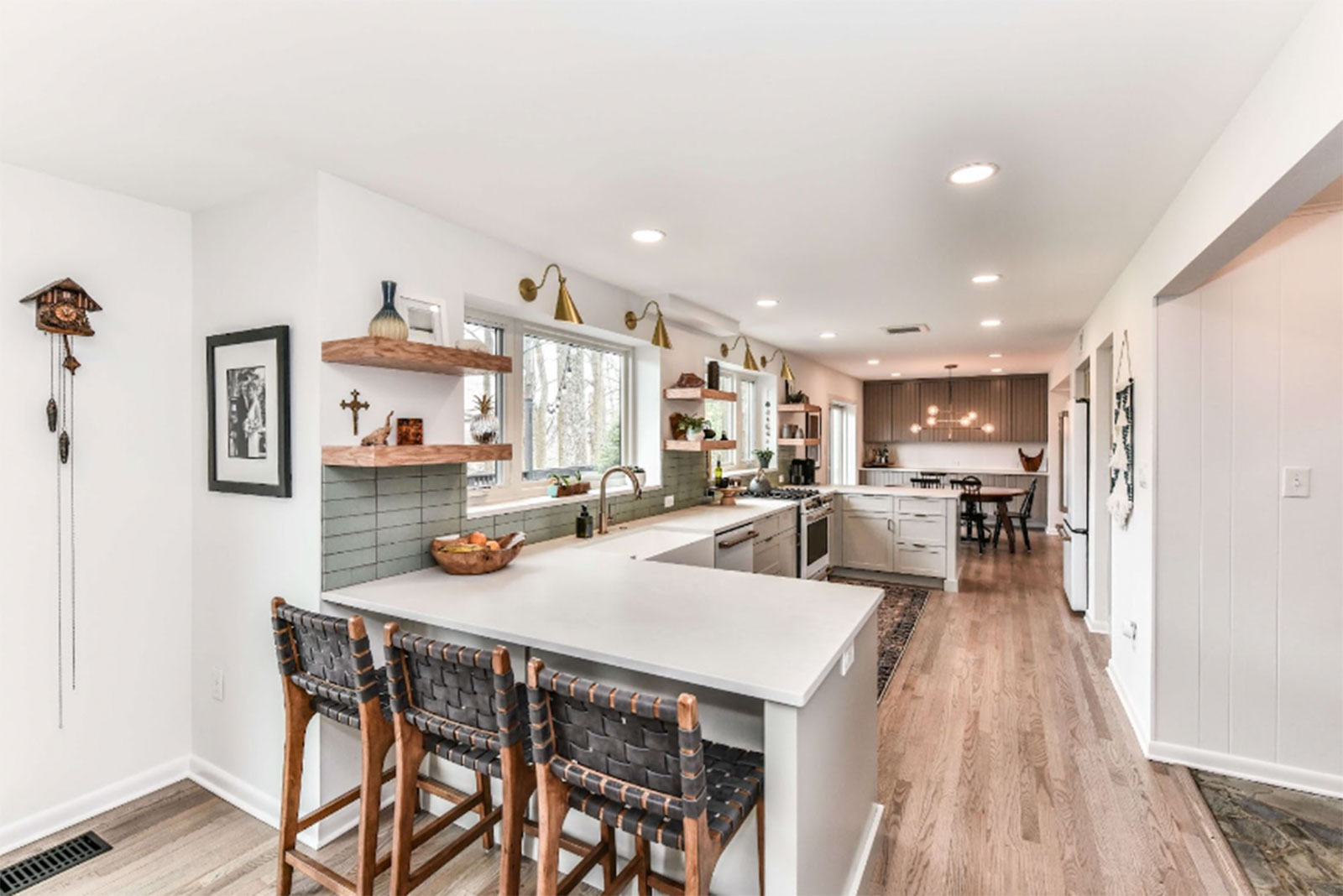
Whether your preferences are bold and contemporary or calm and casual, your home is an extension of you and should suit your character and taste. Even if you’re not exactly sure what your style is in the beginning, as you embark on a renovation journey you’ll begin to discover not only your personal sense of style, but ways your home can serve as a canvas for your individuality to shine through.
Not sure where to start? Get in touch with us today to take the first step in designing a home that is unapologetically a “style of your own.”


