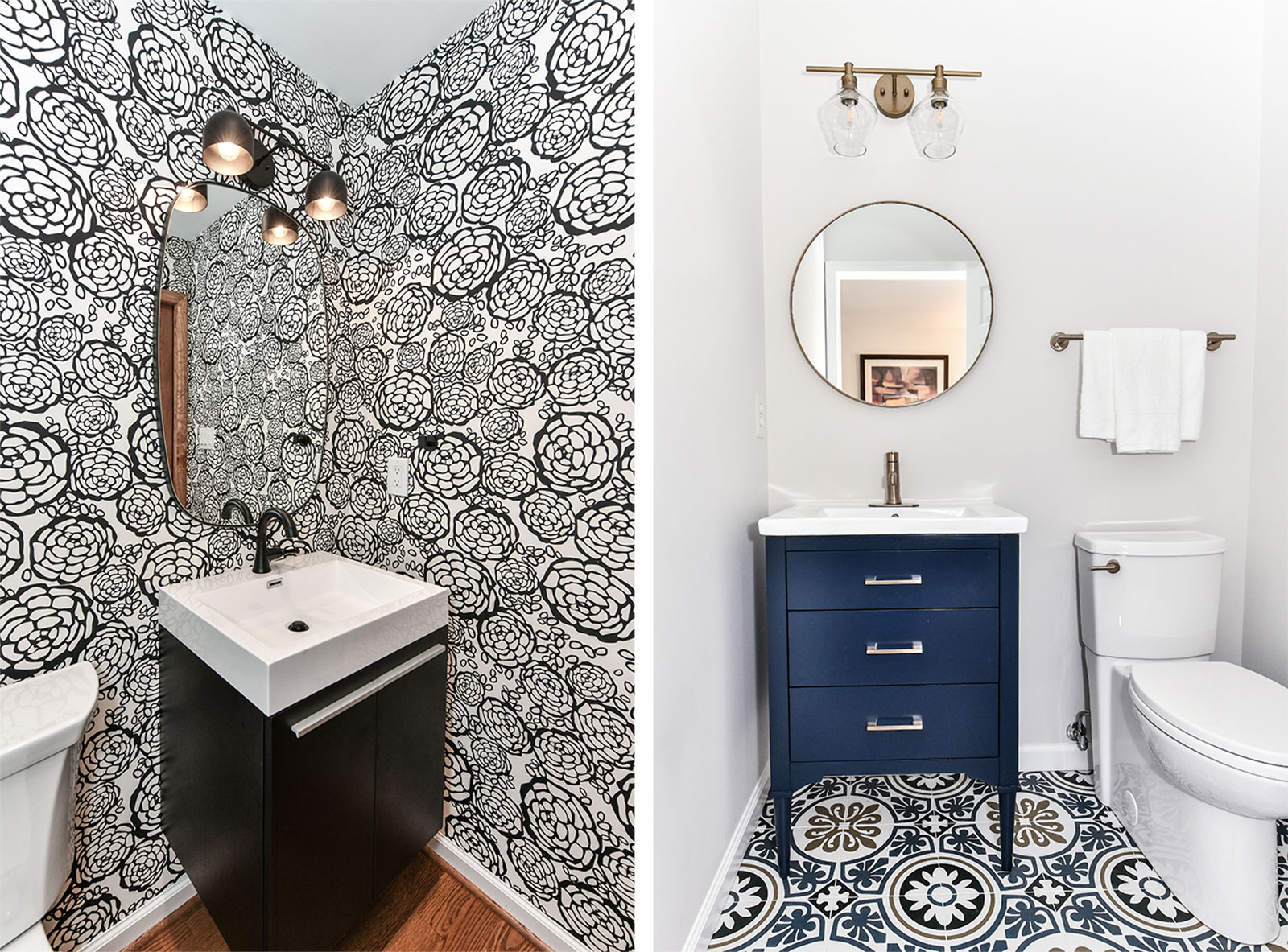Written by Mina Lucks, Synergy Design & Construction
The 2023 Reston Home Tour recently sparked our imagination with its theme “A Style All Their Own,” which beautifully encapsulates the essence of home renovation. For anyone who attended the tour, there were noticeably different energies as you entered each unique space, which is what makes each year’s tour such a highlight of the fall season. From the perspective of someone who sees a lot of clients chasing the latest design trends, the emphasis on the importance of building upon a homeowner’s personal sense of style when transforming a house into a home made this tour particularly special.
So how do you achieve the balance of form, function and personality? In this month’s article, we’ll delve into the significance of embracing your unique sense of style when tackling a renovation project to ensure the final product is truly “you”!
Create(ing) a Home with Personality
After living overseas for over 18 years, these Reston homeowners needed a complete overhaul of their 1968 colonial prior to their landing back state-side. Bringing home with them a blue upholstered sofa, a sound system with vintage record player, and a particular beloved rainbow rug, they were looking for more than a basic refresh.
Allowing their acquired contemporary European tastes to shine by fusing the warmth of walnut base cabinetry with contemporary white upper cabinets, they were able to create a modern yet eclectic aesthetic in their new Kitchen. Adding the vibrant teal handmade Fireclay tile — vertically stacked for a bolder statement — truly brings their whole space together in one cohesive statement that is uniquely “them.”
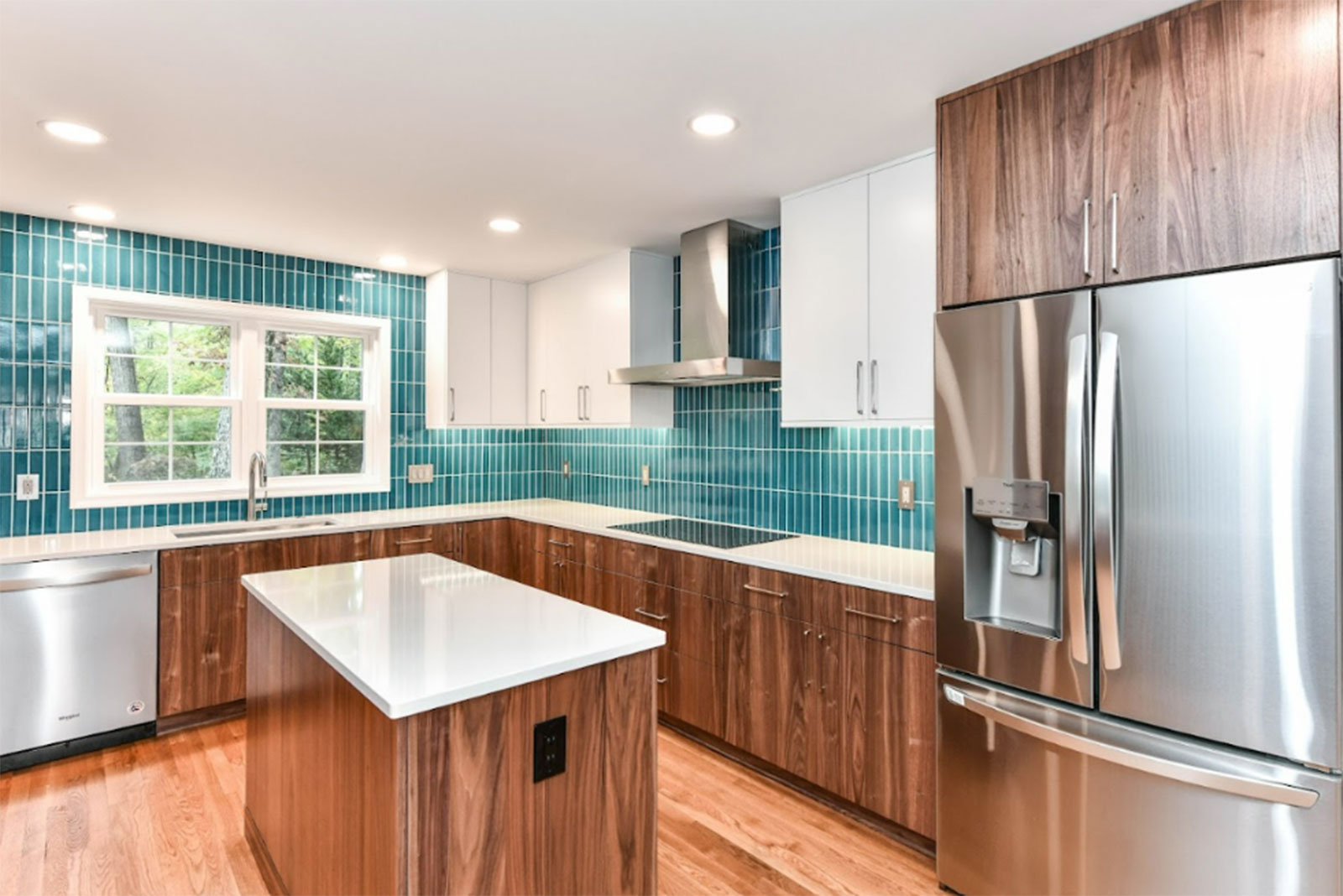
Achieve a Functional Fit for Your Lifestyle
Renovations aren’t just about making a home look good; they should also enhance its functionality. Aligning renovation choices with lifestyle preferences ensures a home serves its family in a way that is tailored to their individual needs.
This hockey-loving family with two teenagers wanted to create a space where they could not only spend time together as a family, but their kids could also have a fun and entertaining place to hang out with friends. The final result was an amazing new multi-layered space with a custom bar and cozy TV area and an adjacent space for games, creating a fun and functional space for friends and family of all ages.
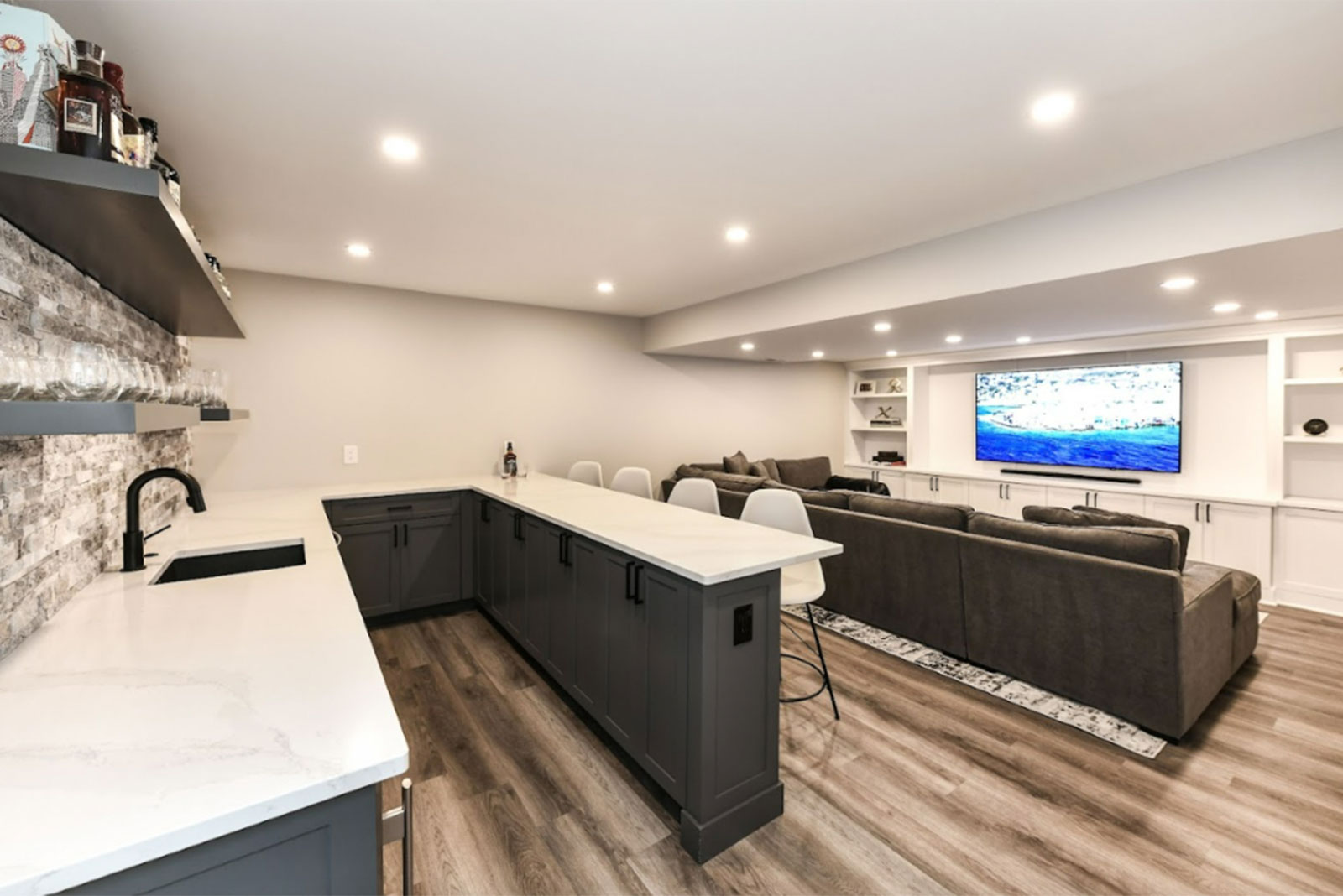
Design Harmonious Spaces
Embracing style in a renovation doesn’t mean every room has to be drastically different from the next. It’s about finding a common thread or theme that ties everything together while still allowing for personal expression in each space. By incorporating a consistent color palette, texture, or design element throughout a home, one can achieve a sense of cohesion while still allowing each room to have its own unique charm.
This Reston homeowner took down an onerous wall in the middle of the home between their kitchen and dining room and brought the spaces together visually through complimentary cabinetry colors, warm wood elements and unique lighting features.
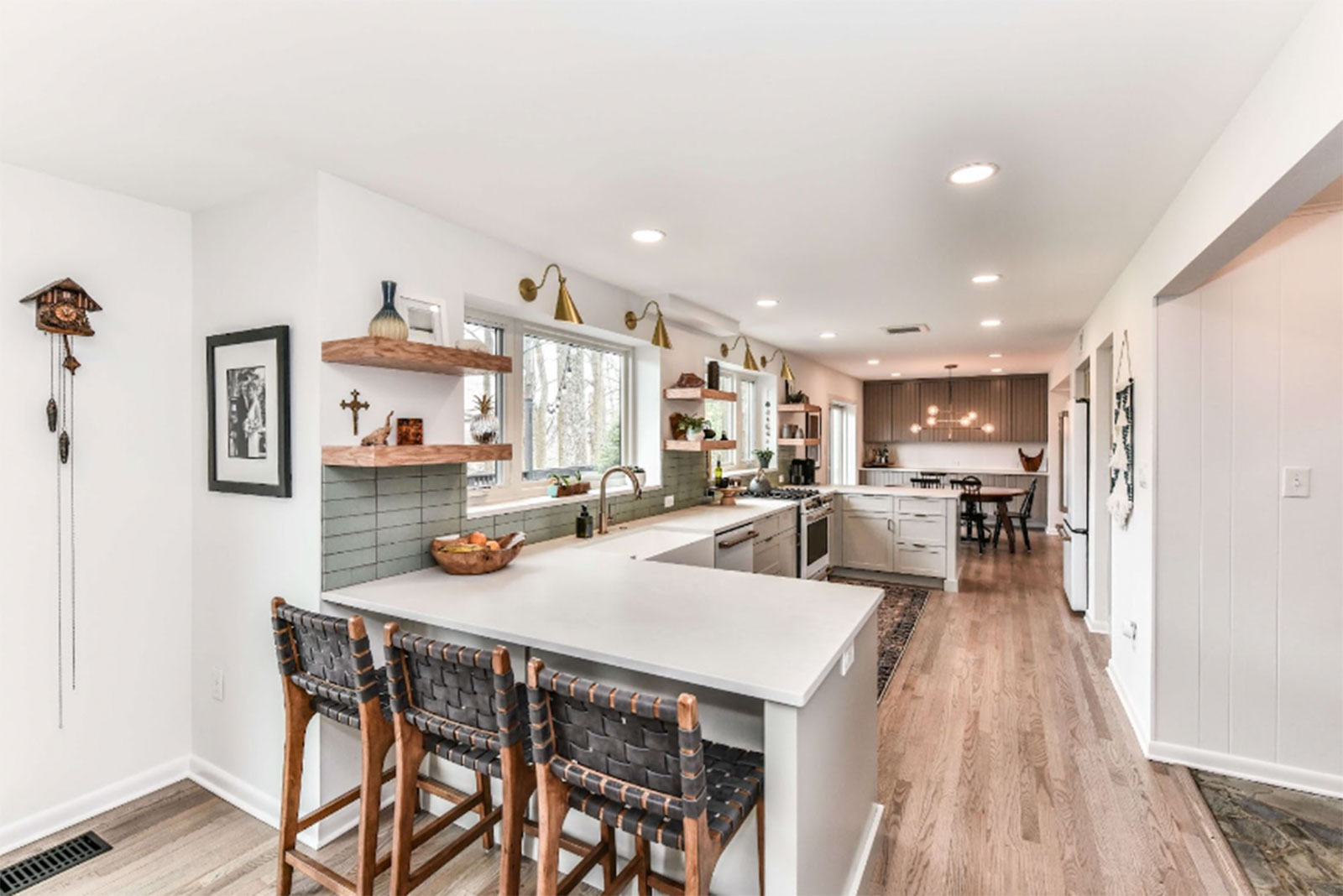
Whether your preferences are bold and contemporary or calm and casual, your home is an extension of you and should suit your character and taste. Even if you’re not exactly sure what your style is in the beginning, as you embark on a renovation journey you’ll begin to discover not only your personal sense of style, but ways your home can serve as a canvas for your individuality to shine through.
Not sure where to start? Get in touch with us today to take the first step in designing a home that is unapologetically a “style of your own.”
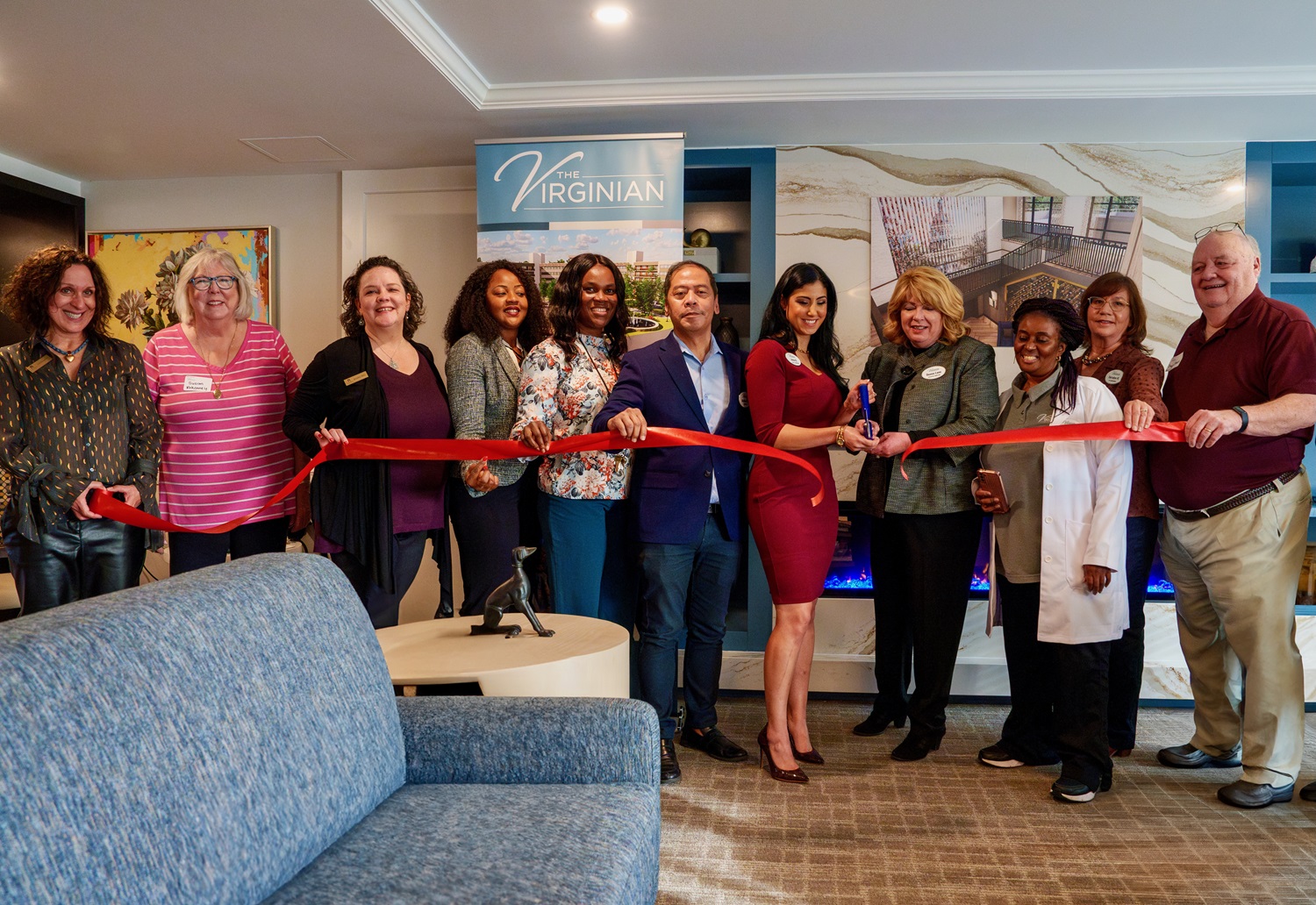
At 43 years old, The Virginian decided the time has come for a fresh look.
The senior living community held a grand opening last Friday (Nov. 17) to reveal the results of its first renovation since getting established at 9229 Arlington Blvd in Mantua more than four decades ago.
The $67 million renovation overhauled the facility’s assisted living wing, adding a restaurant and bistro, a movie theater, a library, a fitness center, a salon and other amenities for residents and their families.
“We wanted to refresh the building and bring a new product to the market that the new generation of seniors were really looking for, providing more of an independent living setting, more flexibility and options,” The Virginian Director of Sales and Marketing Jenna Ballard said. “So, that’s really what drove this.”
According to Ballard, design work on the renovation got underway before the pandemic, but the project got put on hold during the early months of COVID-19. Construction took about three years and is expected to fully finish by the end of this year.
A 32-acre property surrounded by Mantua Park, The Virginian was acquired by an affiliate of the Chicago-based private equity firm Focus Healthcare Partners in 2019. The new owner said it would undertake a “substantial renovation that will transform the property into a true Class A asset,” the Washington Business Journal reported at the time.
The Virginian consists of 330 rental apartments, including assisted living, independent living, memory care and skilled nursing units. It currently has about 275 residents, Ballard told FFXnow.
While the renovation didn’t significantly expand the 367,000-square-foot building, it provided more amenities and common areas for residents, according to Ballard.
“It’s like a one-stop shop. Everything is here for them,” Ballard said. “They could have meals in different restaurants. They could have a number of different activities and programs all here on campus. They don’t ever have to leave if they don’t want to.”
The design by interior designer Meyer Senior Living Studio and architect Moseley Architects aimed to “honor the old town charm of colonial Virginia with a new, hospitality-inspired contemporary flair,” according to a preview in Environments for Aging magazine.
More than 100 prospective residents, community partners and members of the Central Fairfax Chamber of Commerce attended last week’s grand opening, which featured a ribbon-cutting, champagne, hors d’oeuvres and a VIP tour.
Ballard says The Virginian’s goal going forward is to ensure residents have access to all the services they need on campus, regardless of “what stage they are in life.” In addition to long-term residences, the facility offers outpatient rehabilitation services, including a program specifically for people who have Parkinson’s disease.
“This is one of the best communities I’ve ever seen,” Ballard said. “It’s extremely attractive to our prospects and their families, because it provides them with so many options where they can be here for life and have peace of mind when they make this decision that it was the right move for them. So, I think from the design aspect to all the new amenities and resources that we have here, I think the entire project was incredible.”
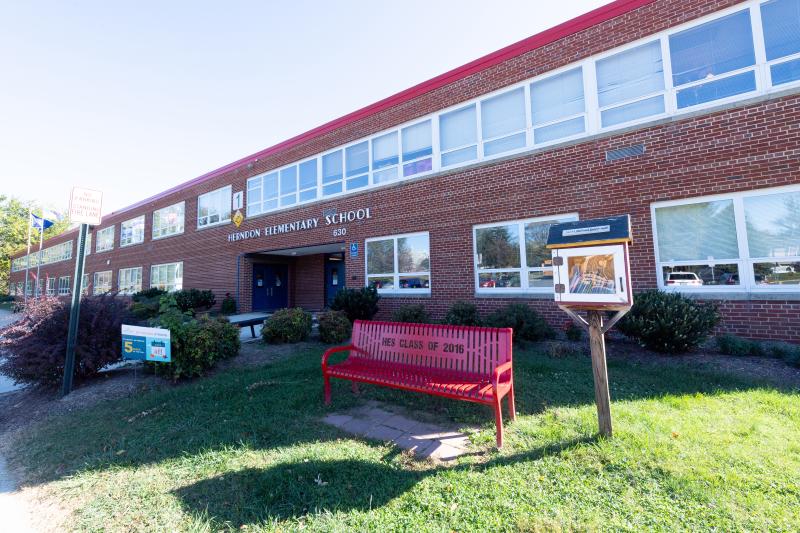
(Updated at 1:40 p.m.) The planned expansion of Herndon Elementary School (630 Dranesville Road) is moving forward following voters approved a bond referendum last Tuesday (Nov. 7).
At a meeting tonight (Monday), the Herndon Planning Commission is set to consider a proposal by Fairfax County Public Schools to add roughly 25,000 square feet to the school, which has been in the school system’s renovation queue since 2009 and was built in 1969.
The school currently has an enrollment of 805 students. The proposed addition would boost the student design capacity to 1,050 students, according to materials submitted to the town.
The proposal also includes 63 additional parking spaces in an effort to “alleviate the overcrowding onsite,” according to a memo.
FCPS also plans to create two entrances for vehicles to separate school buses from student drop-offs and pick-ups. The move is intended to create a “safer” and “more efficient environment,” the memo says. The proposal would also reduce long lines that disrupt traffic along Dranesville Road.
Herndon Elementary School was last renovated in 1991. Voters approved a $4 million bond referendum in 2021 to fund planning and design for the project.
Construction on the project is expected to begin in the summer or fall of 2024, putting it on track for an anticipated completion in winter 2026, according to FCPS spokesperson Julie Moult.
In this year’s general election, 67% of voters approved the sale of $425 million in bonds to fund the renovation and building of schools, including Herndon Elementary.
“The approval of this bond referendum is a clear statement that our Fairfax County voters are committed to continued investment in the excellence of the Fairfax County Public Schools educational experience,” FCPS Superintendent Dr. Michelle Reid wrote in a statement.
A public hearing on the proposal is set for tonight at 7 p.m. in the Herndon Council Chambers (765 Lynn Street).
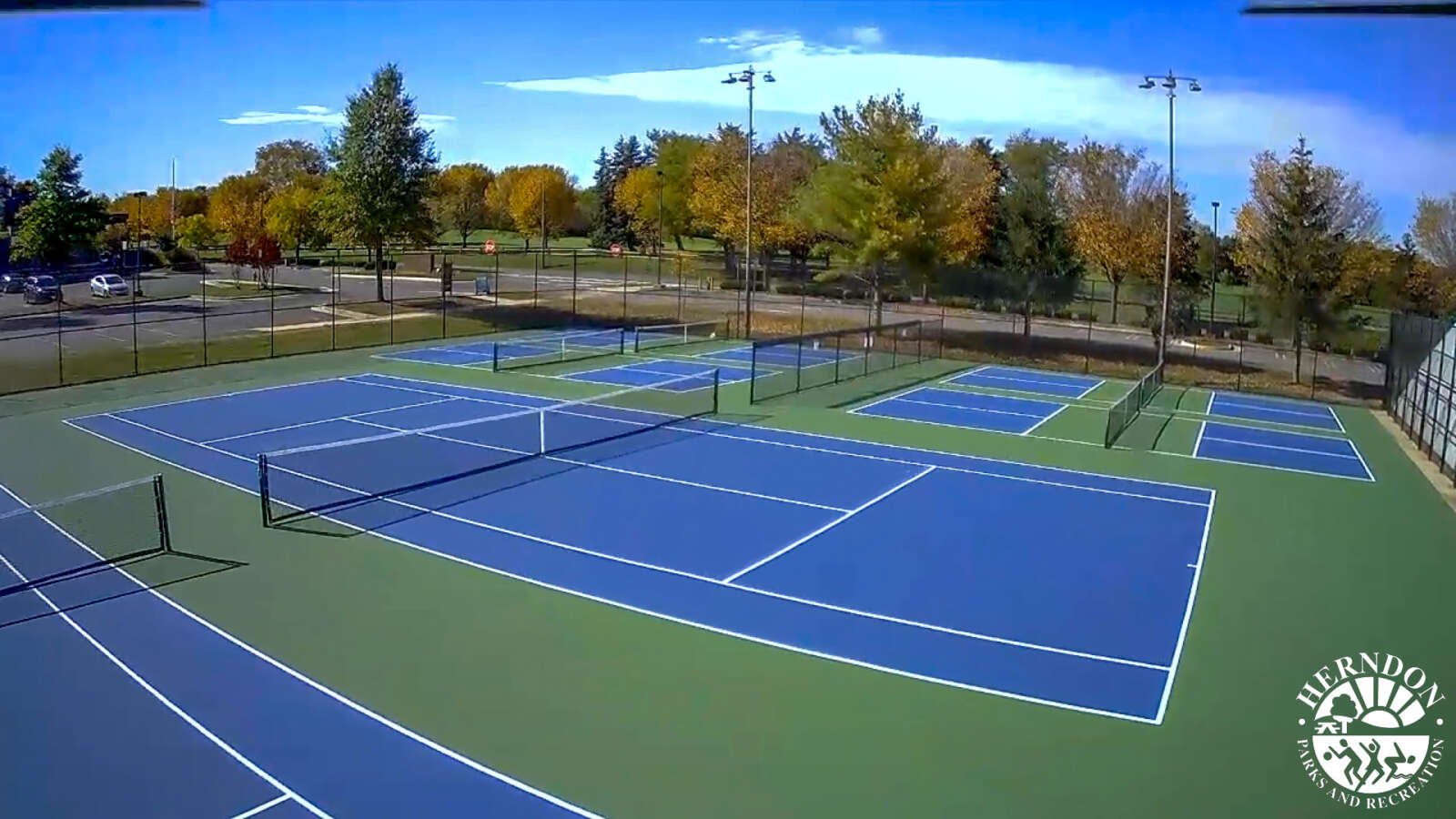
The tennis court renovations at Bready Park (814 Ferndale Avenue) in Herndon are officially complete.
The renovation project includes the addition of four pickleball courts — an effort to meet growing demand for the sport in the area.
Other updates include new fencing, the application of a new surface called ProBounce.
The park now has four pickleball courts and five tennis courts, two of which are contained in the park’s temporary indoor tennis facility.
“We are pleased to publicly open the newly renovated Bready Park Tennis Courts, featuring the innovative ProBounce® surface which will add many years of use to the courts and enhance player comfort with the cushioned surfacing for both tennis and pickleball enthusiasts,” Herndon Parks and Recreation Director Cindy Roeder said in a press release. “The addition of pickleball courts is a testament to our commitment to meeting the diverse recreational needs of our community.”
A maximum of one reservation per day is allowed per individual. Each reservation is $10 per hour.
Scheduled sessions for pickleball players are available on Monday, Wednesday and Friday from 10 a.m. to noon, Tuesdays and Thursdays from noon to 2 p.m. and Sundays from 10 a.m. to 2 p.m. Courts are available from sunrise to 10 p.m. daily, allowing both reservations and drop-in play.
Reservations can be made online or by calling the town’s parks and recreation department at 703-435-6868.
The project kicked off in July after a design phase was completed in August of 2022.
Written by Mina Lucks, Synergy Design & Construction
It may be the smallest room in the house, but that doesn’t mean your powder room has to be boring! Actually, it’s the easiest space to get creative, making it a great conversation starter for visiting friends and family, so don’t be afraid to make a big design statement!
Here are 5 ways to have some fun, show off your personality and give your little powder room the attention it deserves:
1. Go Bold With Wallpaper
Wallpaper got a bad reputation when flowery borders were all the rage in the 80s and 90s but it came back in a big way a few years ago. The reason for this explosion in popularity is the wide array of fantastic new designs that allow you to stretch your design muscle without breaking the bank.
In this first example, we used space in the hallway of this Reston home to add a much-needed powder room on the main level (guests previously had to use the kids’ hall bathroom). This Hygge & West “Petal Pusher” wallpaper was the perfect choice for this new space! Using black and white finishes that complement, not compete with, the wallpaper keeps the look fuss-free.
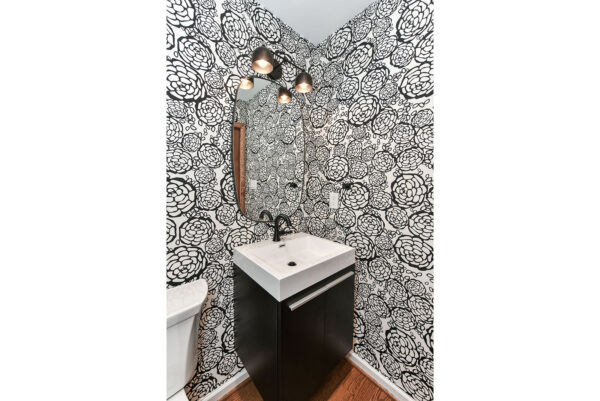
Still nervous about committing to wallpaper? Try using removable wallpaper and give yourself the flexibility to make changes without the hassle of removing traditional wallpaper.
2. Have Fun With Floor Tile
Tile is another way to make a statement in a Powder Room and there are many reasonably-priced options available so that you don’t have to compromise on style while still achieving a designer look.
That being said, if you did want to splurge on some handmade or super-unique tile, what better place to do it than in the powder room where the square footage is smaller compared to a primary bathroom or guest bathroom?
In this townhome remodel, our clients opted for this gorgeous SomerTile “Majestic” encaustic-look floor tile in the pattern “Tiena Blue” from Mosaic Tile Company. The blue “Mason” vanity by Design Element picks up the blue tones in the floor and brings the look together.
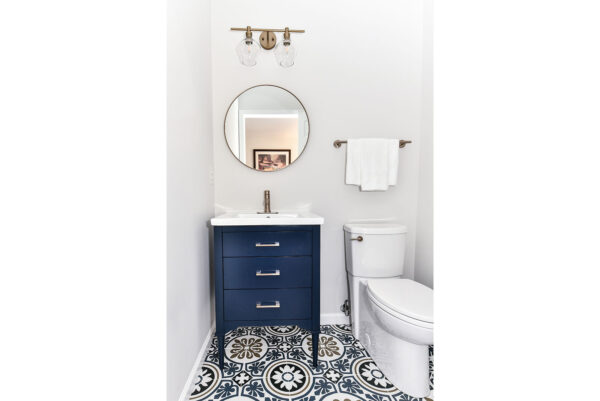
3. Don’t Forget About Storage
It might be a small space, but don’t feel you have to go with a pedestal sink to make it feel larger than it is. There are tons of smaller, stylish vanities that still give you the room you need while providing a space to store extra supplies like bath tissue and guest towels if you prefer to have these items out of sight.
In this example, the “Danneberg” vanity in “Russet Brown” not only looks great, it provides plenty of storage. Note also the “Dunham” floor tile by Emser Tile. This is another great example of making a bold design statement with floor tile.
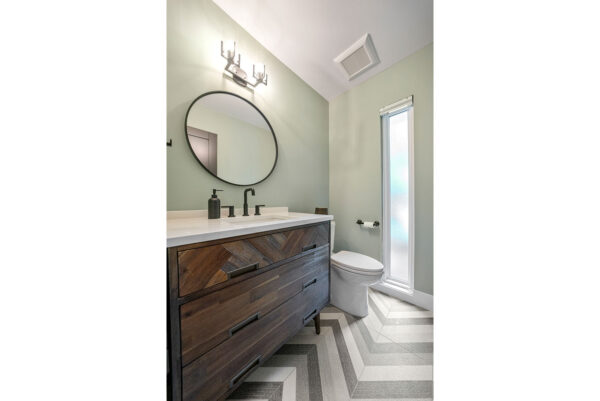
4. Use Wood Details for A Classic, Finished Look
Sometimes, it takes just a few simple updates to completely transform a powder room and an inexpensive way to do that is by using wood trim in various ways. Whether it be shiplap (applied horizontally or vertically), chair rail or shadow boxing, these details may lean more classic and traditional, but they’ve been around a long time for a reason.
In this McLean home remodel, our clients had powder rooms on both the main and basement levels. In the basement, we kept their existing vanity but added shiplap wainscoting to the lower half of the walls which was painted with Benjamin Moore “Chantilly Lace” paint in a matte finish. We used Benjamin Moore “Kendall Charcoal” paint (also matte) on the upper half of the walls. These simple changes took this powder room to a whole new level.
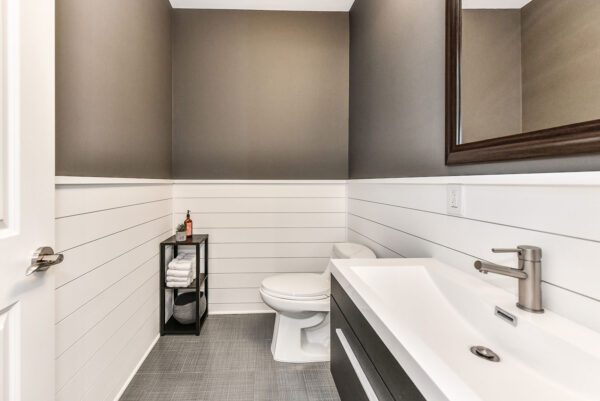
5. Make a Statement With Wall Tile
We’ve already talked about utilizing fun or unique tile on the floor, but splurging for wall tile is another way to take your little Powder Room to the next level of sophistication. Bright and bold, or subtle with calming hues, wall tile in the powder room just screams “wow!” as your guests enter the space! It’s also a great way to add personality while providing the opportunity to visually tie-in to other spaces in your home (i.e. complimenting a nearby kitchen backsplash or fireplace surround).
The homeowners in this Oakton home leaned towards a more transitional design. We used “Maiolica” tile in “White Crackle” by Roca Group in the kitchen as well as the powder room. It provides a cohesive feel across spaces but looks completely different when paired with natural marble “Arabescato Honed” hexagon floor tile from Mosaic Tile Company in the powder room.
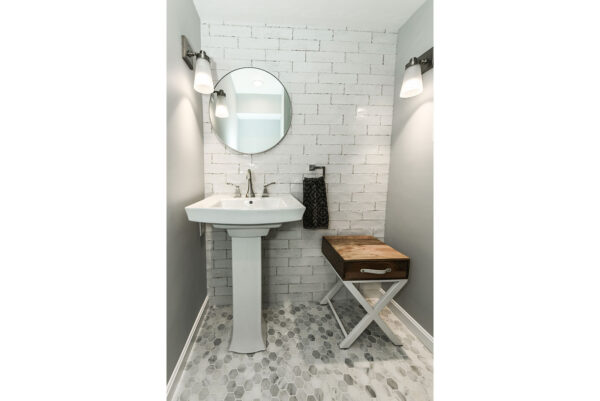
The best part of remodeling a Powder Room is a little goes a long way. Choose just one of these 5 design ideas and you’ll be on your way to creating a fun little space that lets your personality shine through.
Thinking of a home remodel but not sure where to start? Get in touch! We’re always happy to help homeowners get on the right path to creating their dream space.
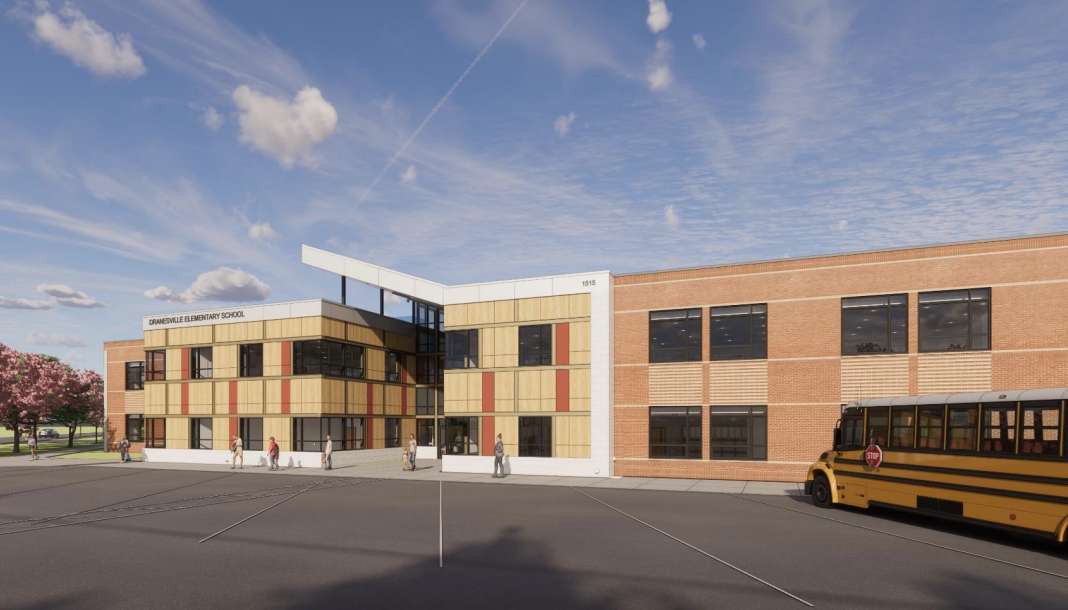
The renovation and expansion of Dranesville Elementary School is slated to begin next year — despite some lingering concerns.
The Fairfax County Planning Commission voted unanimously on Wednesday (Oct. 4) to approve a nearly 44,000-square-foot addition to the school at 1515 Powells Tavern Place in Herndon.
But the vote came as some commissioners questioned the need for the scope of the expansion.
Dranesville District Commissioner John Ulfelder, whose district includes the Herndon area, said the school’s current enrollment of around 588 students may not justify the intensity of the expansion, which would boost capacity to around 1,000 students.
“Is the school system aware of some big influx of students that will be coming to this elementary school?” Ulfelder asked, adding he was unsure why Fairfax County Public Schools was pursuing the project now when other schools have more dire capacity needs.
The school currently has the capacity to accommodate 756 students, according to the land use representative for FCPS, John McGranahan. He noted that the planned capacity boost would likely accommodate long-term enrollment.
Dranesville Elementary is about two miles north of the Town of Herndon, which anticipates significant population growth in the next 10 to 15 years.
“This is a full renovation, and the capacity enhancement, it is in the queue to be renovated,” said McGranahan, who is an attorney with Hunton Andrews Kurth.
The renovation will include modern amenities, a cafeteria, an expansion of the main corridor, new classrooms, a new library, a larger gym, a security vestibule and a relocation of the main office. The school first opened its doors to students in 1988.
“Most of the time, the school system gets criticized for buildng too little,” McGranahan added.
The renovations and additions were funded in a 2023 school board referendum and approved in the capital improvement program for 2023-2027. Construction is expected to begin next year and wrap up in 2026.
Funds to plan and design the expanded school were provided by a 2021 school bond, but the 2023 school board referendum that would fund construction needs to be approved by voters on Nov. 8.
Braddock District Commissioner Mary Cortina said Dranesville Elementary has long been slated for renovations, based largely on decisions made by the Fairfax County School Board and the Fairfax County Board of Supervisors.
“The school board and the Board of Supervisors have already acted,” Cortina said.
The project was identified in the school system’s renovation queue in 2009. It ranked 53 out of 63 projects in the queue.
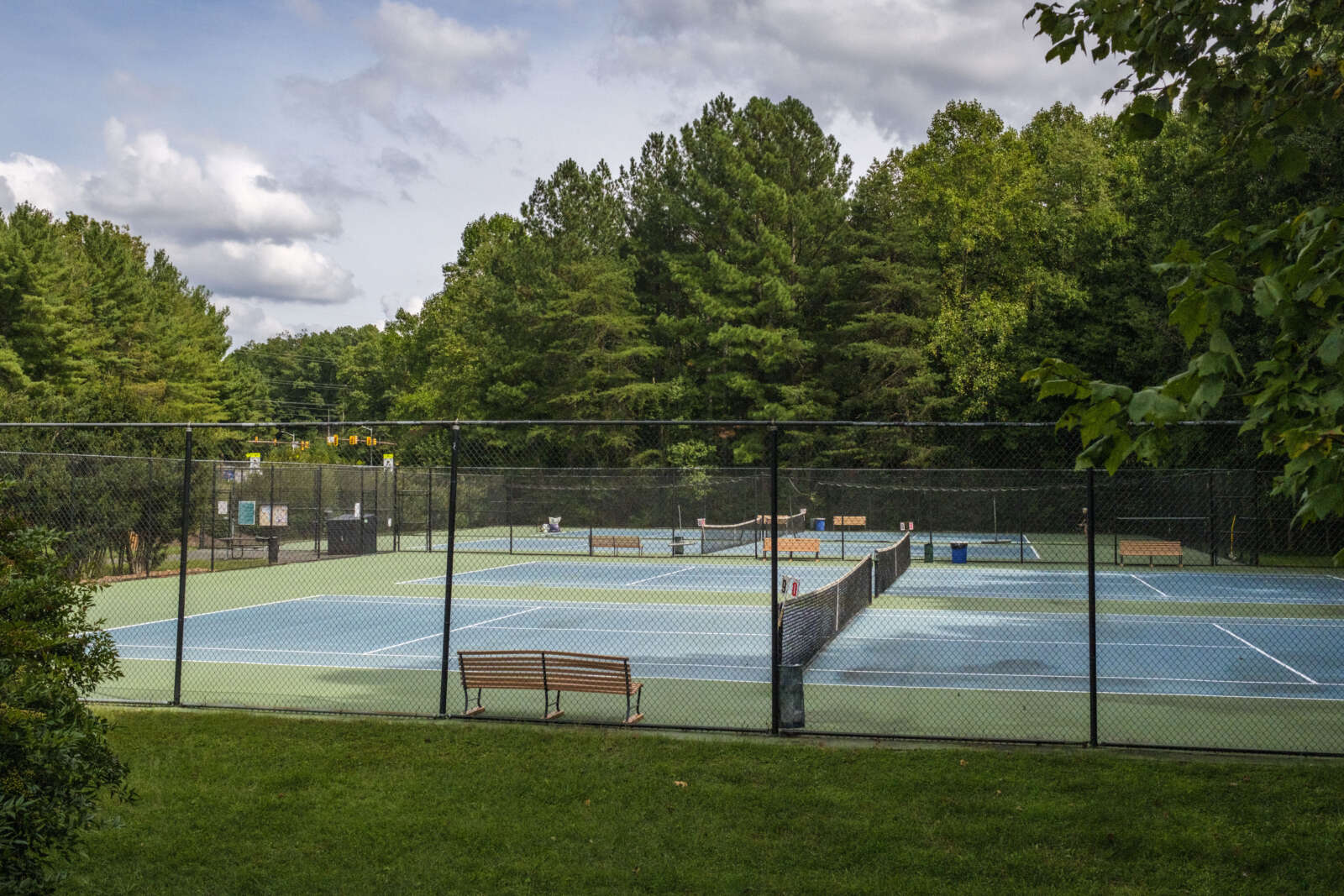
Reston Association is approaching a crossroads in its project to convert tennis courts at Barton Hill into pickleball courts.
The organization is now considering two potential designs for the facility at 1901 Barton Hill Road. One would replace two of the four existing tennis courts with 10 pickleball courts, including six dedicated courts and four with “blended lines” that could be shared with tennis players. The other would have four pickleball courts, all of them dedicated to the trendy sport.
Presented at a community meeting on Sept. 6, the second option was developed in response to noise concerns raised by community members in March, RA staff said.
However, Barton Hill residents remain skeptical of even the scaled-down proposal, according to a memo sent last week to RA and the Virginia Department of Transportation.
In addition to calling for advanced sound testing, residents say the courts lack “sufficient parking to accommodate the expected high demand” for pickleball. There are currently nine parking spaces for the tennis courts, including one ADA space, falling short of Fairfax County’s new two-spaces-per-court minimum requirement.
There are an additional 19 spaces on site to support the nearby soccer field, according to Bill Rountree, who wrote the letter as the self-identified “Barton Hill community spokesman.”
“It is our position that these are dedicated to soccer and may not be used to comply with County regulations,” Rountree wrote. “RA has no authority to declare such in the absence of a County determination.”
A pickleball study that the Fairfax County Park Authority finalized in December 2021 went even further with its parking guidelines, recommending that one space be provided per player.
According to the letter, residents estimate that the proposed courts could draw as many as 40 players at a time, based on the reported usage of the four pickleball courts at Autumnwood, which currently has the only dedicated pickleball facilities in Reston.
“In light of this, we strongly urge RA to consider implementing an appointment reservation system to manage the parking situation effectively,” Rountree said.
A requested crosswalk on Barton Hill Road at Sunrise Valley Drive could further aggravate the situation, the letter said, citing a county prohibition on parking within 20 feet of a crosswalk.
On behalf of the community, Rountree expressed overall support for adding a crosswalk, which residents hope will address safety issues at that intersection. RA staff have submitted a request to VDOT asking it to review the proposed crosswalk. Read More
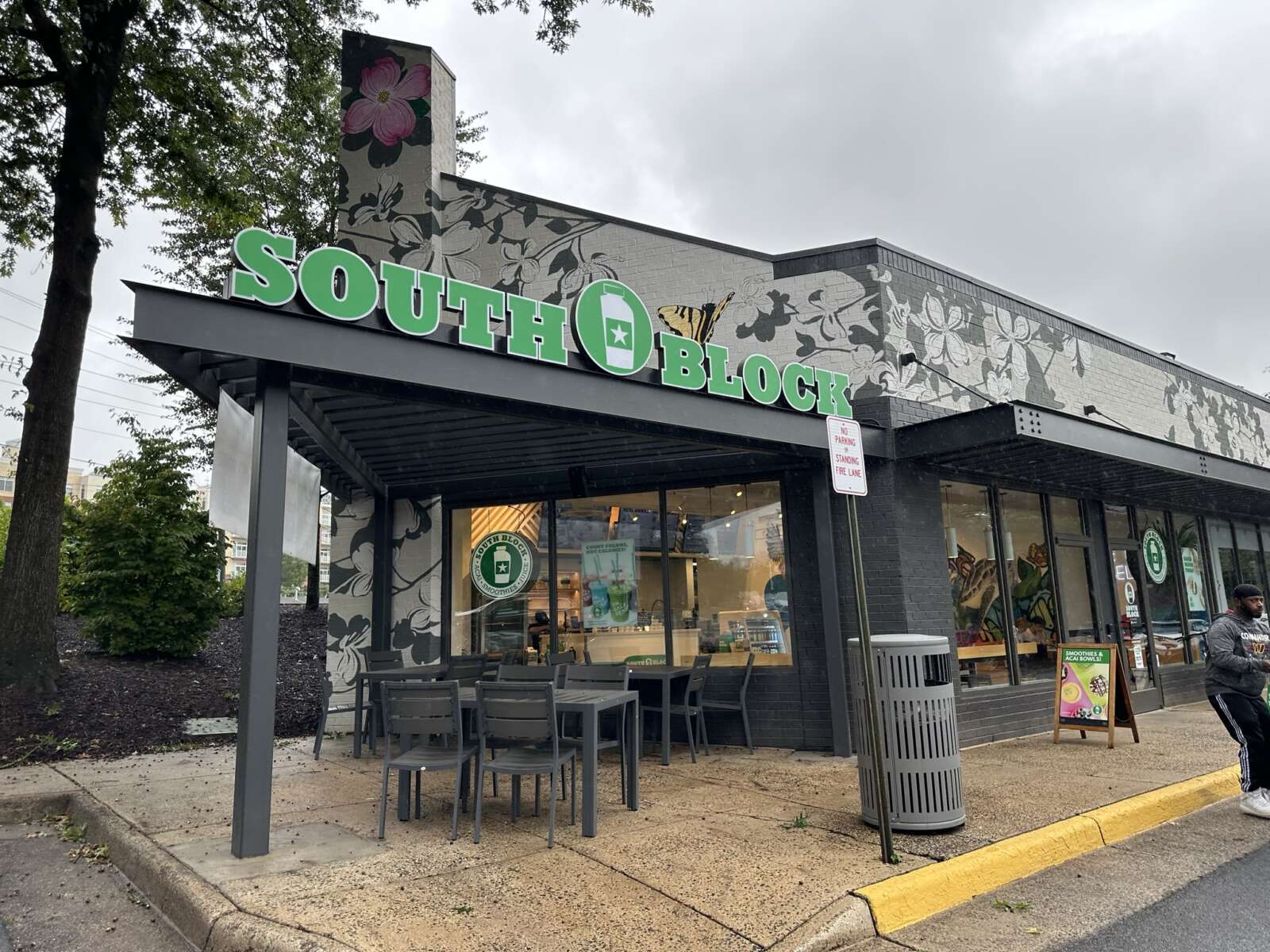
The new signs planned for Chesterbrook Shopping Center in McLean won’t point to their corresponding businesses with big, flashing arrows, but that’s essentially the effect property owner Federal Realty hopes to achieve.
The developer got the Fairfax County Planning Commission’s support on Sept. 14 for a special exception that would allow more signage space at the shopping center on Old Dominion Drive.
Specifically, Federal Realty hopes to add signs on the back of the building at 6242 Old Dominion Drive that’s occupied by the recently opened South Block, Chesterbrook Barber, Chesterbrook Cleaners, Kosmo Nail Bar and Potomac Pilates.
“The application is to create better identification for the tenants of this building and ultimately supporting the enhanced viability of those buildings,” McGuireWoods land use planner Mike Van Atta told the planning commission as the developer’s representative.
Located at the western corner of the shopping center, the building currently only has signage across its front, facing the parking lot. Its rear facade faces Old Dominion Drive, backing up against an elevated drive-thru for the TD Bank in neighboring Chesterbrook Plaza.
That elevation puts tenants in the building at a “disadvantage,” making it difficult for passersby to see their signage, county staff said.
The waiver requested by Federal Realty would double the amount of space permitted for signage from just under 202 square feet to almost 404 square feet.
“There’s limited visibility for the subject building, given that it’s located on the curve of Old Dominion Drive and because the building is oriented with the front of the building facing away from the street and below the grade of the main right-of-way,” Van Atta said. “So, these collective circumstances create a special and unique challenge for the tenants of this building.”
He added that the property owner worked with county staff to ensure the proposed building-mounted signs are “appropriately located, sized and lighted to not have any adverse impacts on adjacent uses.”
The special exception application will go to the Board of Supervisors for a public hearing and vote on Oct. 24.
More tenants on the way?
The sign revisions are part of an $8.5 million renovation of Chesterbrook Shopping Center that has been underway since last fall. Storefront and facade updates are expected to finish this year, and new outdoor amenity spaces will be completed in 2024, according to Federal Realty.
After emptying in the lead-up to the renovation, the shopping center has been gradually filling its tenant roster back up. Recent additions include the clothing store J. McLaughlin, home decor outlet Le Village Marché and a food truck from the popular deli Call Your Mother.
The only confirmed upcoming tenant right now is a Small Door Veterinary clinic, but a merchandising plan on the shopping center’s website suggests a leasing deal is in the works with Bluemercury.
According to the brochure, the cosmetics company has a letter of intent to lease 2,236 square feet in between the Tutoring Club of McLean and a 1,405-square-foot, brick-and-mortar storefront for Call Your Mother. Bluemercury didn’t respond to a request for comment.
The merchandising plan also shows several vacant spaces being designated for restaurants, a salon and an apparel store. The building where Call Your Mother’s truck is currently parked appears to be destined for a bank.
The property owner didn’t comment on the merchandising plan, but it confirmed Starbucks is renovating its coffee shop. Starbucks didn’t return an inquiry from FFXnow by press time.
“Federal Realty is actively transforming Chesterbrook and will have additional new store announcements over the upcoming months,” Senior Vice President of Asset Management Deirdre Johnson said. “The positive response from the community as it frequents our newly opened stores is amazing. Look for Starbucks to complete an in store renovation the first of 2024.”
Hat tip to Mike Whatley
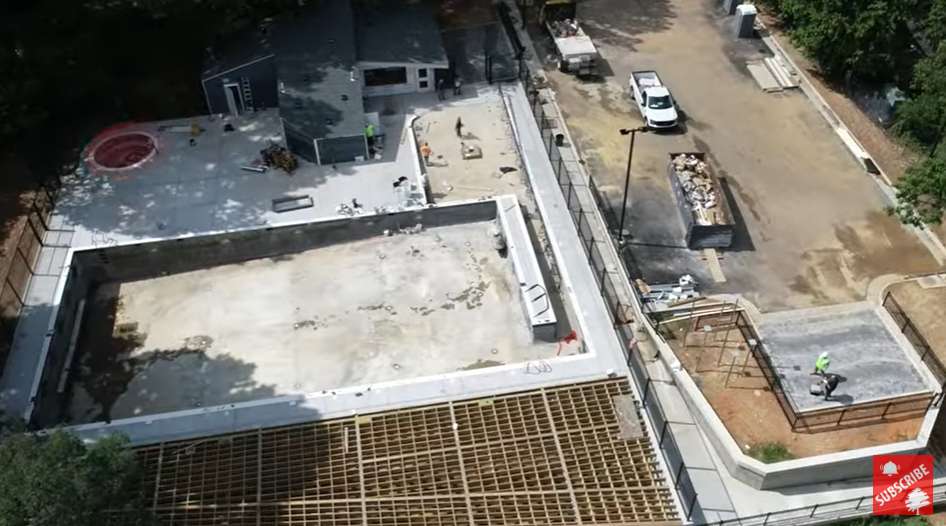
The Lake Thoreau and Shadowood pool renovations in Reston should both be finished in time for the facilities to open for next year’s swim season, Reston Association staff say.
After running into delays this summer, construction on Lake Thoreau pool at 2040 Upper Lake Drive is about 90% complete, RA Director of Capital Projects Chris Schumaker reported in an update on Friday (Sept. 22). That puts the project on track be done by Thanksgiving, he said.
The roughly $3.5 million renovation includes a pool with six lap lanes, a ramp and “zero-depth” feature to provide ADA access, a redesigned and elevated deck, a larger 25-space parking lot, an overlook with a pollinator garden, and expanded bathhouses, which have been moved away from the spa.
“We’ve now moved [the spa] over to the other side of the facility to provide ADA accessibility,” Schumaker said. “It’s been kept the same size but has improved jets and heating that we didn’t have before.”
This is the first major overhaul of the pool since it was originally built in the 1980s. The facility has been closed for the project since 2020, but work didn’t begin until last fall after encountering delays related to permitting and the availability of contractors and construction supplies.
Schumaker also reported that the first phase of RA’s Shadowood pool renovation at 2201 Springwood Drive has been completed, a process that included squaring the main pool and replacing the bathhouse roof.
Design engineering on phase two is now underway, and RA is preparing to submit plans for the Design Review Board‘s approval and Fairfax County permits, according to Schumaker.
“Some of the features proposed in phase two at Shadowood include the conversion of the wading pool into a splash pad, installation of gas heating for the main pool for users’ enjoyment, and ADA enhancements to the bath house and entrance,” Schumaker said.
The Shadowood pool has been closed for four consecutive swim seasons after RA determined that significant improvements were needed to address sewage and other issues at the aging facility, which was built in 1976.
“We anticipate this work being underway here in the fall and winter and be completed before reopening in 2024,” Schumaker said of the project’s second phase.
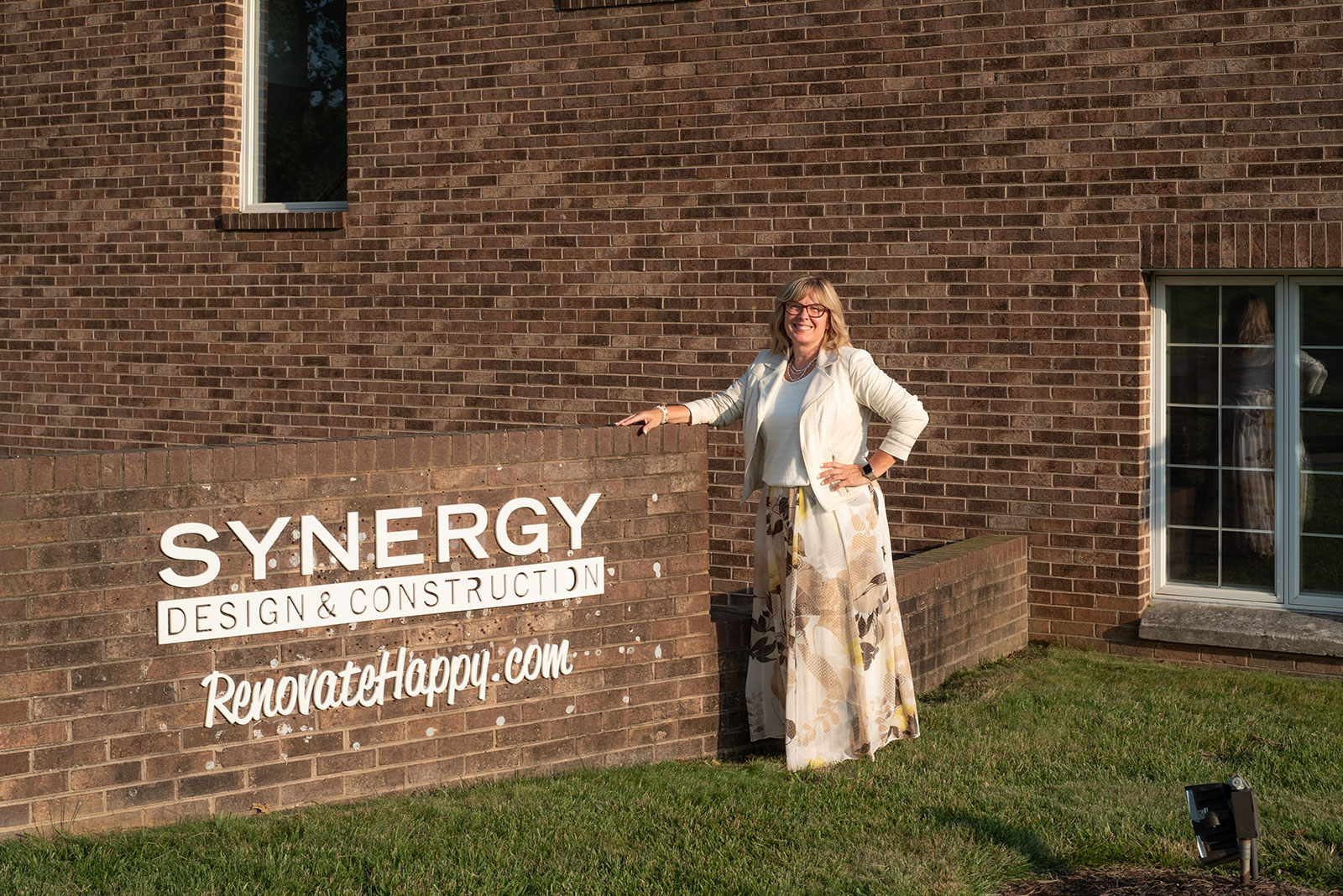
This month, we’re doing things a little differently because we’ve got reason to celebrate: Synergy Design & Construction is turning 15! We’d like to take this opportunity to say THANK YOU to all of our past and current clients and to the Greater Reston community for their ongoing support and trust in our business.
One of the reasons we’ve kept our office in Reston (right near Reston Town Center on Bowman Green Drive) is the sense of community this area provides. It’s an important part of who we are to be part of that community. We are your neighbors. We get it. We’re also big believers in giving back. That’s why you’ll often see us around and about at local events, sponsoring local youth arts and sports programs or lending a helping hand to local non-profits.
We also know it takes a lot to invite strangers into your home and that’s why we couldn’t do what we do without an amazing team of inhouse professionals. From project managers to interior designers to carpenters, we partner with our clients so they have as stress-free a home remodeling experience as possible. You can find out more about our team of home remodeling professionals here. We want homeowners to feel empowered and knowledgeable when it comes time to remodel their home, so we’ve also got a freebie for you. Read our tips for a stress-free home remodel in our FREE download here.
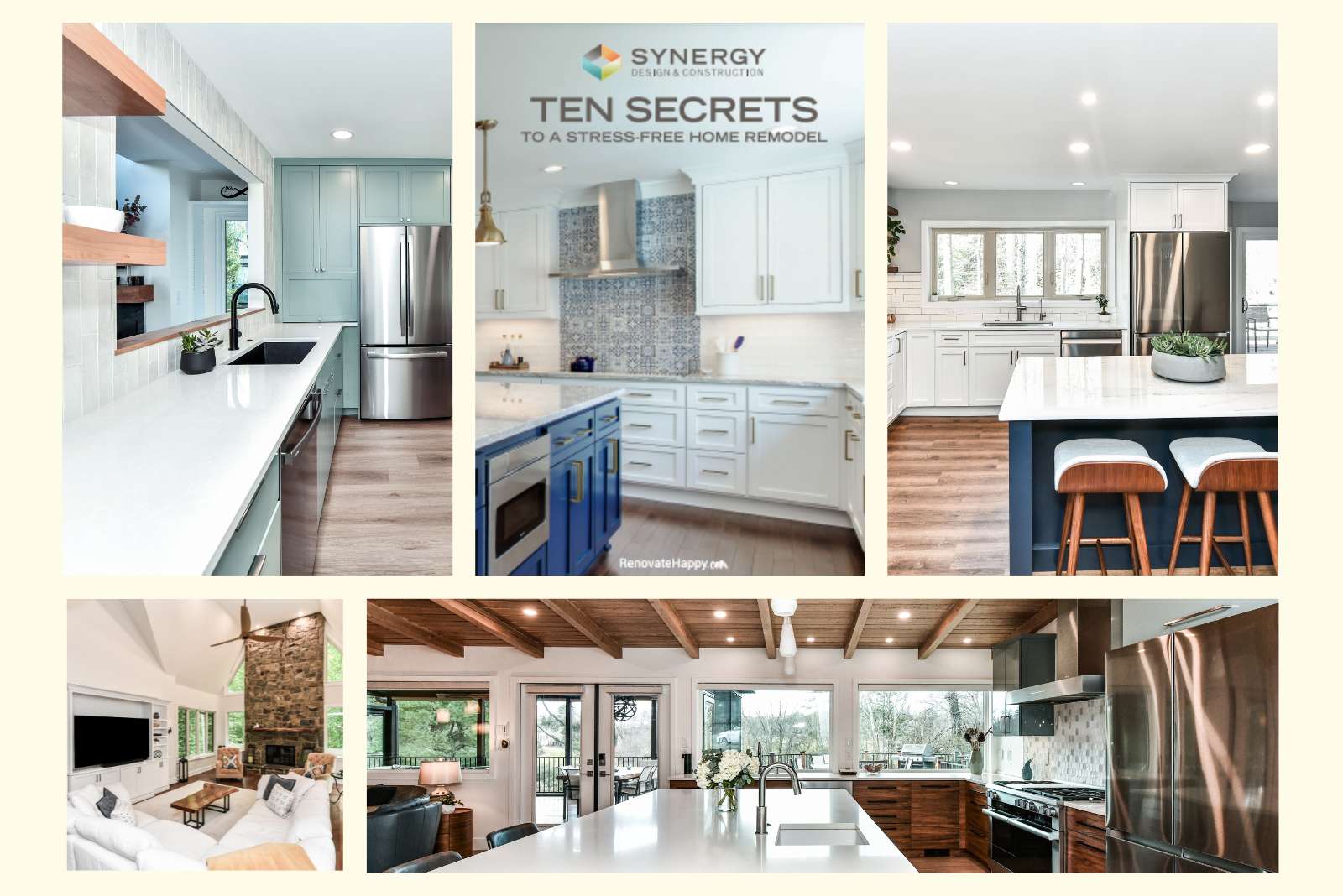
As a local kitchen and bathroom remodeler, we’ve seen it all in Northern Virginian homes, from the quirks of the original mid-century homes in Reston to newer colonial style homes that are ready for an upgrade from contractor-grade finishes. There is no cookie-cutter approach to our work. Every project we work on is tailored to our client’s specific needs, design aesthetic and lifestyle. Our commitment is to creating dream spaces that are perfect for you and your family. No fads, no one-size-fits all approach, just beautiful on-time, on-budget home remodels. Whatever your home remodeling challenge, we’ve got your back.
Ready to start your renovation journey with one of the best local home remodelers? Find out more about us here or get in touch here. Just window shopping? No problem! Check out some of our projects here.


