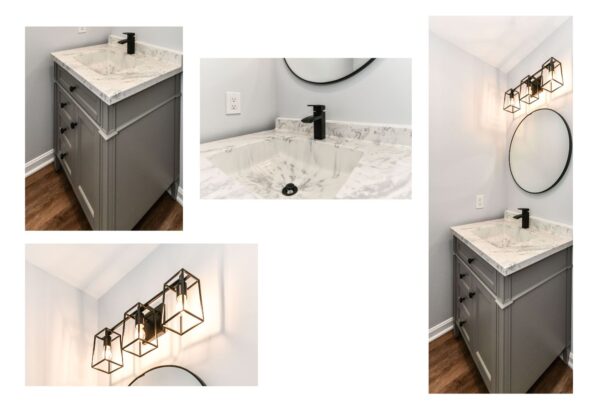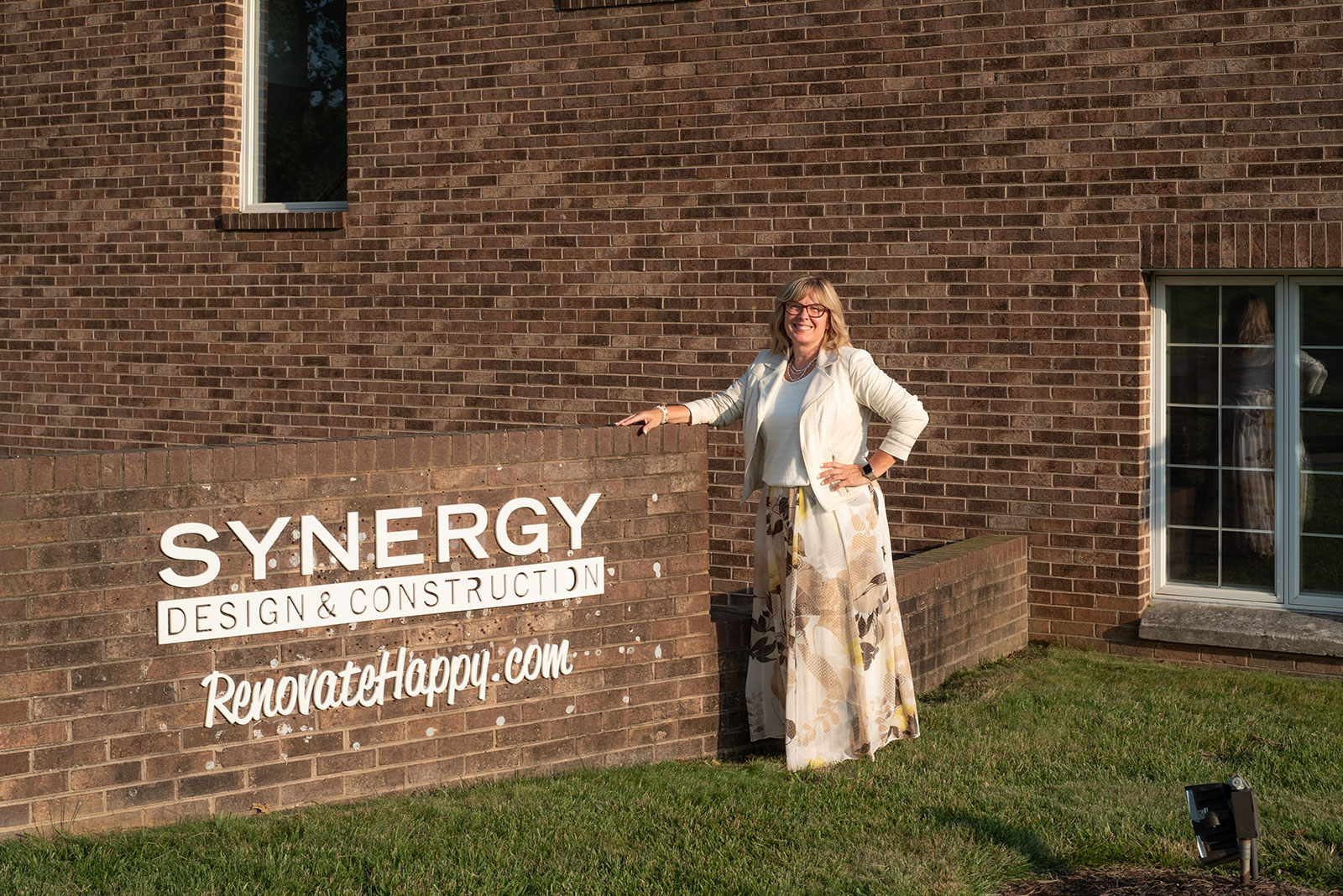
This month, we’re doing things a little differently because we’ve got reason to celebrate: Synergy Design & Construction is turning 15! We’d like to take this opportunity to say THANK YOU to all of our past and current clients and to the Greater Reston community for their ongoing support and trust in our business.
One of the reasons we’ve kept our office in Reston (right near Reston Town Center on Bowman Green Drive) is the sense of community this area provides. It’s an important part of who we are to be part of that community. We are your neighbors. We get it. We’re also big believers in giving back. That’s why you’ll often see us around and about at local events, sponsoring local youth arts and sports programs or lending a helping hand to local non-profits.
We also know it takes a lot to invite strangers into your home and that’s why we couldn’t do what we do without an amazing team of inhouse professionals. From project managers to interior designers to carpenters, we partner with our clients so they have as stress-free a home remodeling experience as possible. You can find out more about our team of home remodeling professionals here. We want homeowners to feel empowered and knowledgeable when it comes time to remodel their home, so we’ve also got a freebie for you. Read our tips for a stress-free home remodel in our FREE download here.
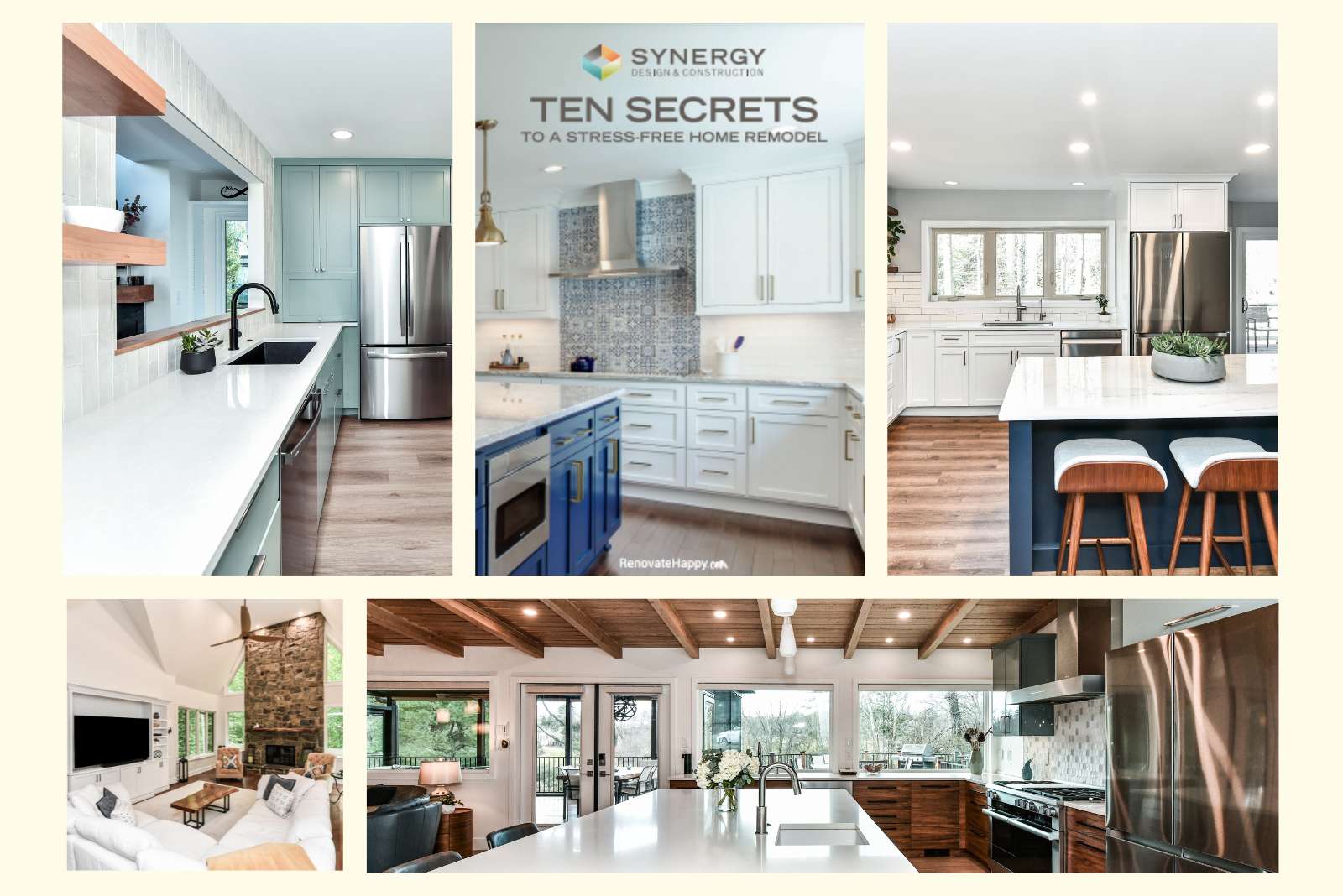
As a local kitchen and bathroom remodeler, we’ve seen it all in Northern Virginian homes, from the quirks of the original mid-century homes in Reston to newer colonial style homes that are ready for an upgrade from contractor-grade finishes. There is no cookie-cutter approach to our work. Every project we work on is tailored to our client’s specific needs, design aesthetic and lifestyle. Our commitment is to creating dream spaces that are perfect for you and your family. No fads, no one-size-fits all approach, just beautiful on-time, on-budget home remodels. Whatever your home remodeling challenge, we’ve got your back.
Ready to start your renovation journey with one of the best local home remodelers? Find out more about us here or get in touch here. Just window shopping? No problem! Check out some of our projects here.
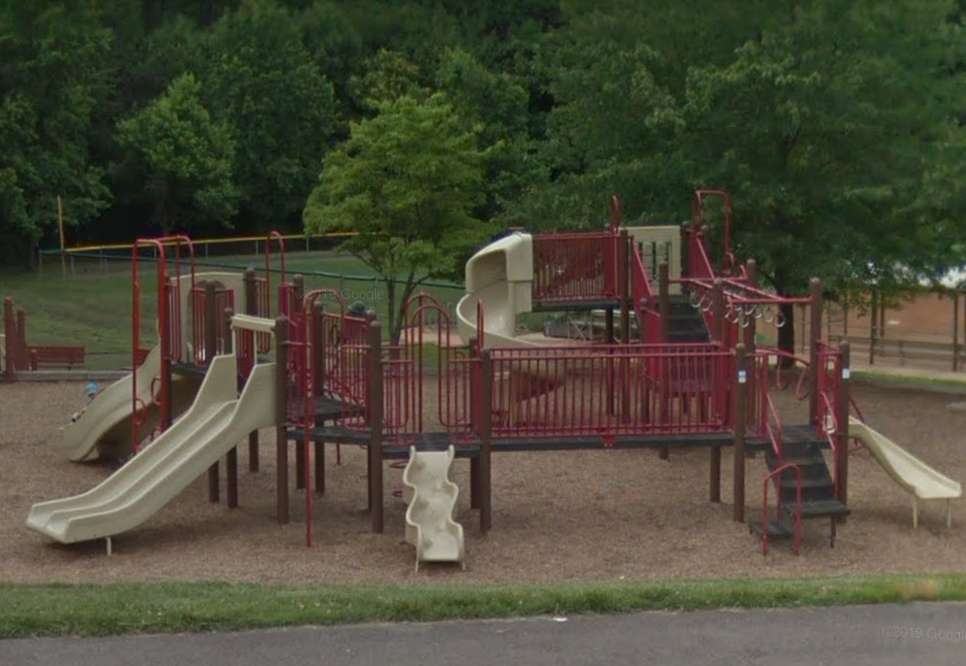
A playground behind Reston’s Home Depot is slated for replacement.
The Fairfax County Park Authority is currently in the midst of developing a site plan for the project at Reston North Park, which is located along Stevenage Road near Reston Parkway.
“The playground at Reston North Park is among those next in line for replacement,” Ben Boxer, a spokesperson for the park authority, said.
The new facility will include accessible components and features like play platforms, slides, swings, climbing and sensory features for children from ages 2 to 12, according to the county.
It will also include site upgrades, including a poured-in-place playground surface and improvements to sidewalks surrounding the park.
A timeline for the project has not yet been set, but it’s expected to cost $1.6 million.
“The construction schedule is yet to be determined and is pending the completion of the site and funding plans, material availability and other factors,” Boxer said.
Image via Google Maps
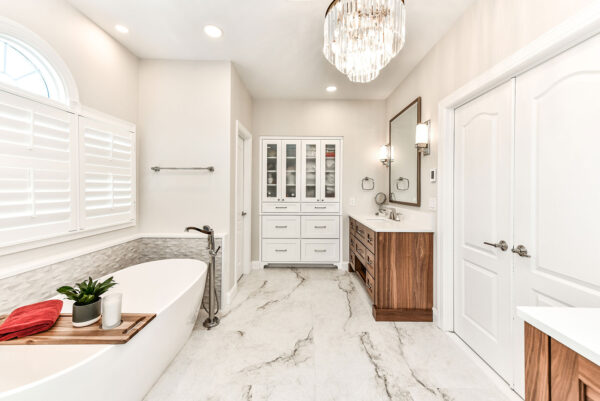
By Nicola Caul Shelley, Synergy Design & Construction
We’ve all been there: there’s something ‘off’ about a room in your home that you just can’t put your finger on and don’t know how to fix. Or, maybe you’re just looking for some ideas for how to update your space with a fresh, modern look. This month, we’ve got seven ‘dos and don’ts’ to help give your home some interior design pep.
As a full service home remodeling company, Synergy Design & Construction doesn’t offer interior design as a standalone service. However, we not only help our clients with material selections for all of their remodeling finishes (think cabinets, tile, countertops, appliances and fixtures, etc.), we also offer the option of soft goods selection services for clients who would like professional interior design help to finish their space. It’s all part of helping homeowners have a holistic experience so they renovate happy!
1. DON’T Push All of Your Furniture Up Against the Wall
This is a BIG one. All of the furniture pushed up against the walls just doesn’t do a room justice. Don’t despair! If your family room is crying, “Help me!”, it’s an easy fix. If you don’t have room to pull your couch away from the wall, think about adding or moving accent chairs to update the look. Couches and chairs do not need to be part of a set; you can mix and match for more of a designer feel. If your couch moves too much for your liking if it’s pulled away from the wall, add a credenza or heavy console table behind it to help keep it from shifting. It not only looks great, there’s now another place to put drinks and snacks when you’re watching TV or entertaining.
In the example below from a recent home remodel in Reston, none of the furniture sits against a wall. The L-shaped sofa provides a relaxing place to sit facing both the media center and the fireplace. Two armchairs on either side provide additional seating that can be turned towards the fire on a chilly winter evening for a cozy feeling or towards the TV on family movie night.
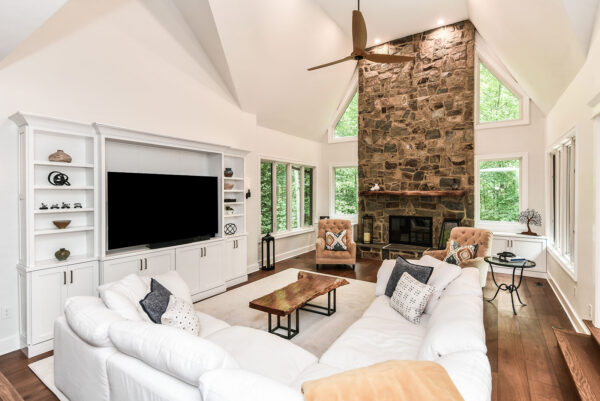
See more of this project here.
2. DO Curate Display Shelves
Shelves bursting at the seams with knick-knacks, books and piles of ‘stuff’ your kids left there and never put away? Take some time to clear them off and curate them for a more organized look. We’re not saying you can’t have your treasures and books displayed on shelves for a homey feel and personalized touch, but the key is placement of things together for a designer look. Think of grouping items in odd numbers, like threes and fives. Personally, I don’t like the look of books turned spine inwards — what’s the point in that — but if you have tons of books, thin them out, or put a couple of coffee table books together with a modern objet d’art on top as a more design-thoughtful touch.
In this home remodel in Fairfax, our clients opted for our interior design help with the furniture selection and placement in addition to a total main level home remodel. This is a great example of beautifully curated bookshelves flanking either side of the fireplace. Layered lighting and thoughtful furniture placement (note — nothing is pushed up against the walls other than the console table) make this a stand-out Great Room.
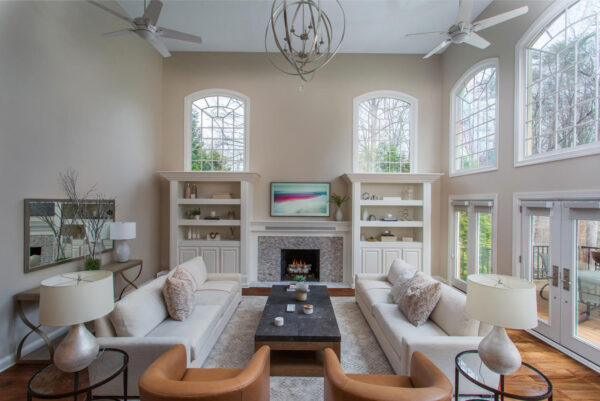
See more of this project here.
3. DON’T be Afraid of Colorful Kitchen or Bathroom Cabinets
What can we say, we LOVE gorgeous cabinets. Gone are the days when everything has to be white in the kitchen. There’s nothing wrong with an all-white kitchen for a classic look, but don’t be afraid to mix things up with color. If you aren’t ready to go all-in on colorful cabinets, adding a contrasting island color or floating shelves is a great way to go.
In this kitchen remodel in Reston, we loved our clients’ choice of this “Dakota Shadow” cabinet color. Contrasting maple cabinets and floating shelves were stained in a ‘honey’ color which plays off the existing window and door frame color and provides warmth to the space.
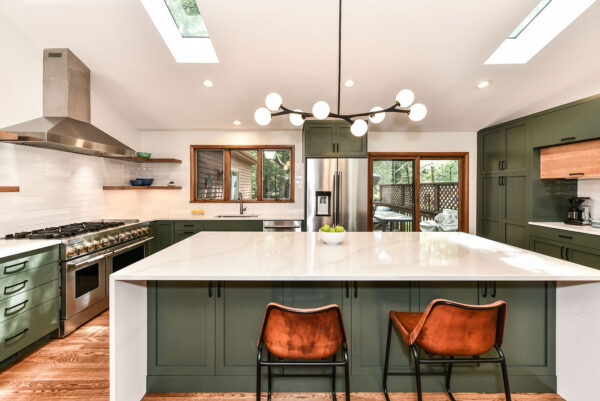
See more of this home remodel here.
4. DO Embrace Black/Dark Colored Doors/Window Trim and ‘Moody’ Paint Colors
You may have noticed many new-builds in the area have black/dark colored exterior window frames. It’s a ‘trend’ that is here for the long-haul and it extends to the interior of homes, too. From black window trim to black interior doors to ‘moody’ painted cabinets and wall color, it’s time to embrace the darker hues. Worried it’s going to make your space too dark? The trick is to lighten things up with contrasting brighter, neutral colors paired with wood tones to keep your space from feeling cold.
In this basement remodel in Reston, our clients wanted to create modern spaces throughout and weren’t afraid to change things up with black interior doors, ‘moody’ colored bar cabinets and paint colors in the home theater and gym — to stunning effect.
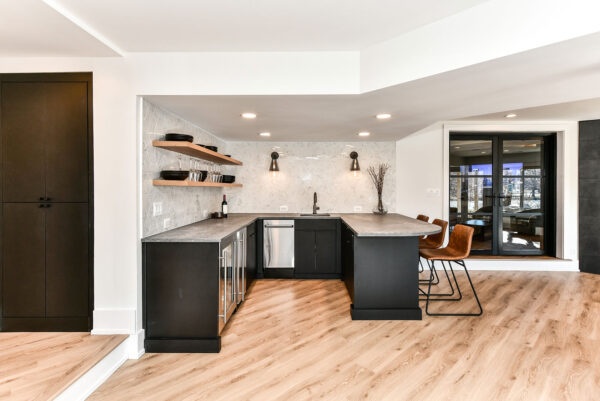
See more of this basement remodel here.
5. DON’T Overdo it on Throw Pillows
This is a hard one because lots of throw pillows just make me happy, but it’s time to put a few of them away. This applies not only to the family room, but also to bedrooms as well. For an updated, chic look, less is definitely more. Too many pillows can make a room feel cluttered (plus, how long does it take to remove them all from the bed every night?!) and also distracts from other design elements in the room.
This family room from a main level remodel in Reston is a great example of this. The eye is not drawn to the throw pillows, it’s drawn to the gorgeous sloping roof and statement light fixture instead.
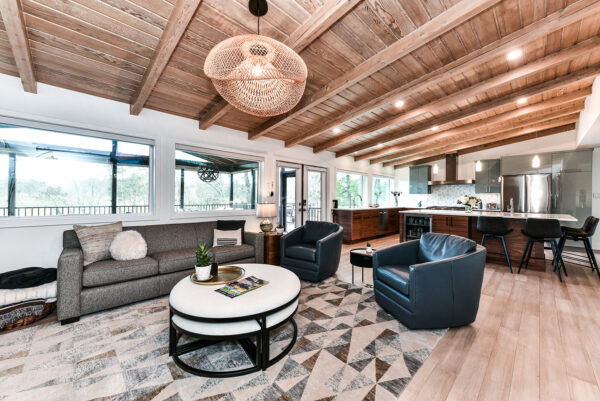
See more of this home remodel here.
6. DON’T Protrude if You ‘Recess In’
Stick with us on this one and let me explain what we mean! If you can recess a cabinet (closet, linen cabinet, etc.) then go for it. Not only does it save space, it gives a more streamlined and flush finish.
In this primary bathroom remodel in Herndon, the linen closet at the far end was recessed in. It not only keeps it out of the way, it also allows the gorgeous walnut vanities and soaking tub to take center stage.

7. DO Go Bold With Wallpaper in Small Spaces
We get it, this seems counterintuitive, but you don’t have to think small in small spaces when it comes to wallpaper! We LOVE wallpaper in any room, but we especially love it when clients take a risk in the powder room. Bold wallpaper can actually make a space look bigger (when it’s done right). The powder room is the perfect place to have some fun and show your personality!
In this main level remodel in Reston, our clients picked the perfect wallpaper in the powder room. It makes a contemporary statement, but is paired with natural finishes (like the rattan light fixture) to perfection.
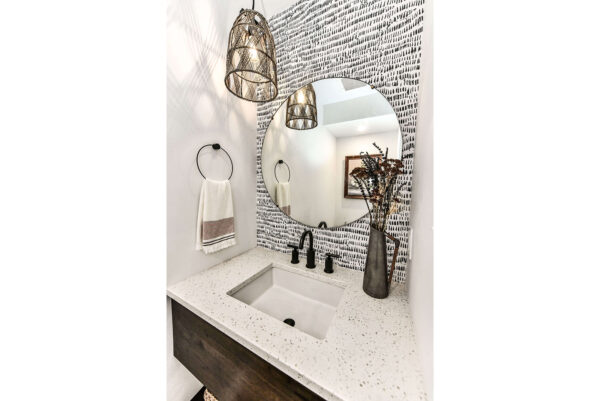
See more of this home remodel here.
Ready to work with a local home remodeling company who can help you with every aspect to create your dream space? Find out more about us here.
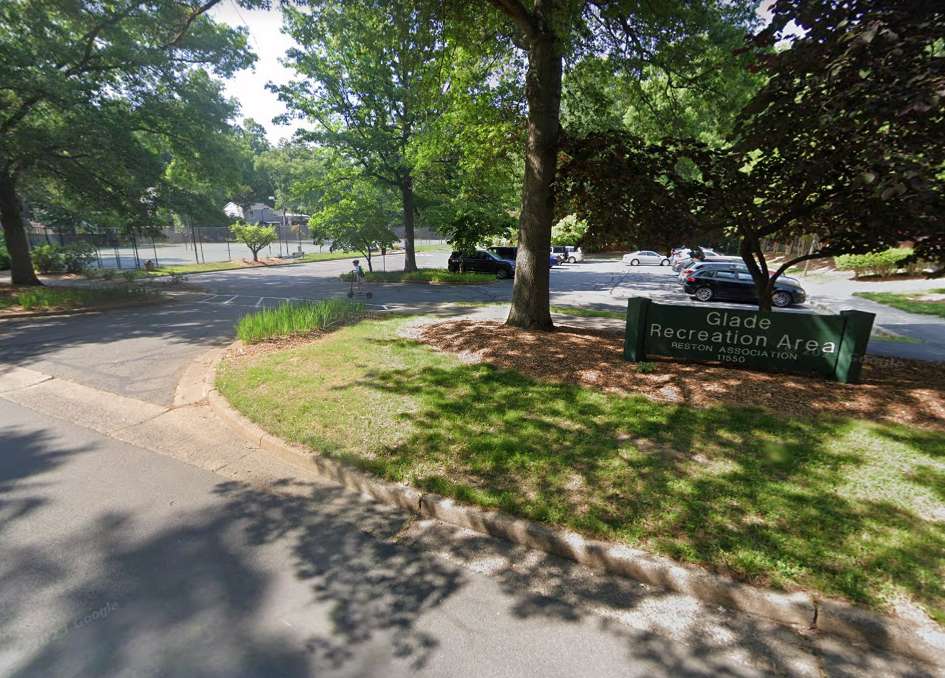
A planned renovation at Reston’s Glade tennis courts has been rescheduled for next year.
The project, which was originally scheduled to begin this year, has been pushed to next year, Reston Association announced yesterday (Monday).
The courts reopened this week after the court surface was reconditioned and new court lines were installed. The old layer of the clay was removed, replaced and reconditioned.
The change was prompted by limited contractor availability, according to RA Chief Operating Officer Peter Lusk.
“The pool of contractors that can complete this work is small and are booked through the end of this calendar year,” Lusk said. “RA contemplated starting the project in late 2023, through 2024, but pausing the project for cold weather is not considered best practice.”
Staff are working with the contractor to determine dates for next year. Once it begins, the project would take between three and five months.
The Glade tennis facility has been reopened, with the planned renovation rescheduled to next year due to contractor availability and permitting requirements.
The anticipated start is now late Spring or early Summer 2024. pic.twitter.com/tbn9adZp5W— Reston Association (@RestonOnline) July 31, 2023
Image via Google Maps
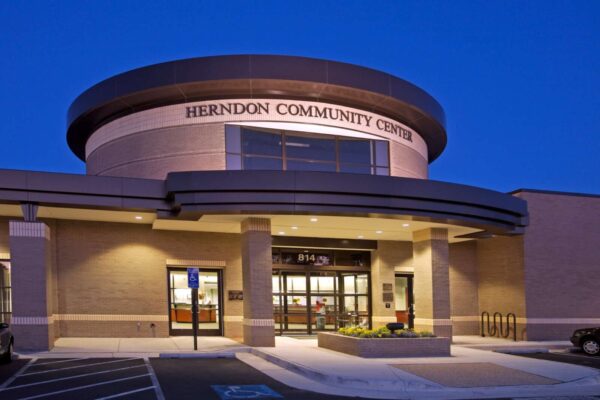
The tennis courts at Bready Park in Herndon are slated for major upgrades — one of several renovations projects undertaken by the town’s park and recreation department this month.
All six courts at 814 Ferndale Avenue will be closed today (Monday), as crews work to install new fencing and replace the court surface, bubble structure and mechanical equipment.
Players can turn to Chandon Park (900 Palmer Drive) and Bruin Park (415 Van Buren Street) for playing options. Parks and recreation programs will also be relocated to Bruin Park to ensure “uninterrupted” access for participants, according to a news release from the town.
The tennis courts are expected to reopen by Oct. 9, according to the town.
In addition, the indoor pool at Herndon Community Center will close starting July 22. Crews plan to remove lighting fixtures, repair tail and replace the boilers and ultraviolet (UV) light systems. General maintenance and application of a new white coat is also planned.
The pool is expected to open on Sept. 11.
“We apologize for any inconvenience caused by these temporary closures but believe that the resulting improvements will greatly enhance the overall enjoyment of our facilities,” the town wrote in a statement. “We appreciate the continued support and understanding of our valued citizens and patrons during these projects.”
The town also plans to build a new picnic pavilion at Haley Smith Park. While the impact to parking will be minimal, the town will set up a restricted area around the new facility. Work is expected to begin today (Monday) and end on July 28.
A ribbon-cutting ceremony for the new pavilion is scheduled for Aug. 16 at 11 a.m.
Photo via Herndon Community Center/Facebook

By Nicola Caul Shelley, Synergy Design & Construction
We’ve said it for a while, but gone are the days when having a bathtub is a must-have in the primary bathroom of a home. Although having a tub in a guest or kids bathroom is still something many prospective home buyers are looking for when it comes to resale, it’s not essential in the main bathroom. Of course, if you’re lucky enough to have room for both, a beautiful freestanding tub is still a great design choice. But, if you don’t use your tub now and are thinking about going tub-free, here are some examples to show you how it’s done in five local homes where homeowners decided to ditch the tub.
1. Double “Wow” Shower With Tons of Luxe
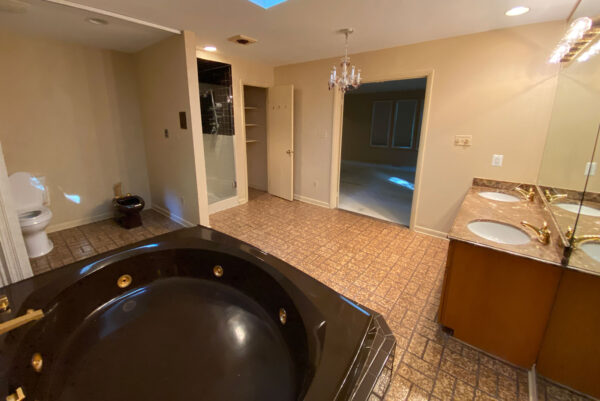
Although this bathroom was a great size, the oversized chocolate brown tub dominated the space and the shower cubicle (seen in the middle along the back wall) was squeezed into a small space. We created a gorgeous double shower with marble tile and champagne bronze fixtures instead — and even had room for a built-in linen closet.
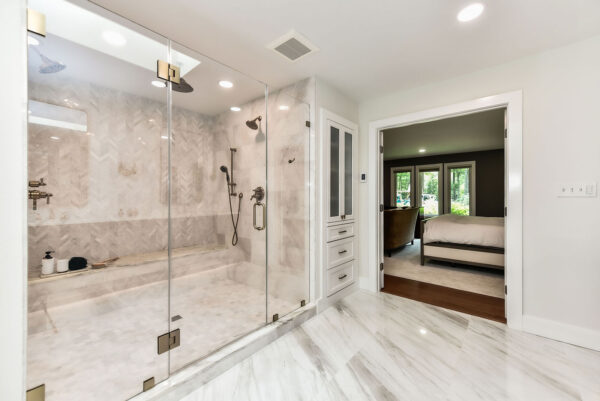
See more of this bathroom and the rest of this home remodel in Reston here.
2. Universally Designed Curbless Beauty
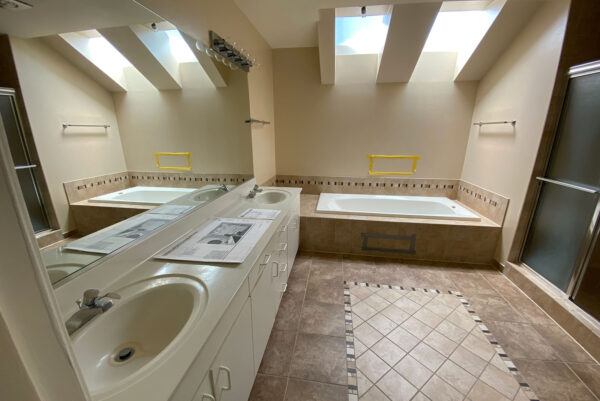
This Reston house was built in the 80s and although the bathroom was large with natural light cascading into the space from existing skylights, the large tiled tub was overpowering the space and the existing shower was cramped into a small nook. Planning to age-in-place, our clients were ready to not only modernize the entire space, they also wanted to make it more functional for their needs by replacing the tub with a curbless shower. The new shower is a stunning design feature in itself, but universal design ensures it is now easy to enter without any trip hazards.
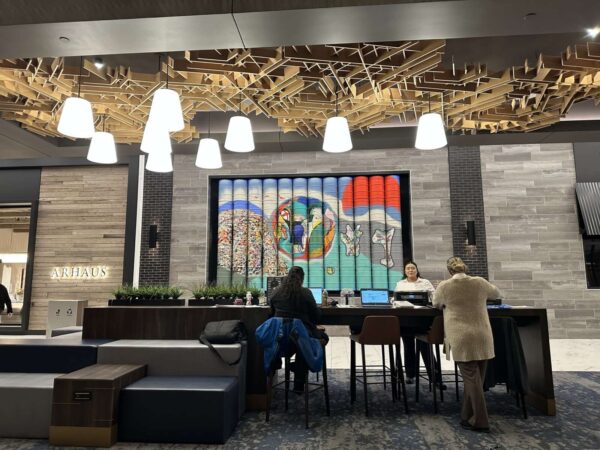
Tysons Galleria may be closer to fully realizing its visions of luxury than ever before after a reportedly successful redevelopment of its former Macy’s store.
Created by subdividing the 260,000-square-foot department store, which closed in January 2019, the new wing is “effectively 100% leased” and has helped expand the mall’s offerings, particularly when it comes to home decor and entertainment, according to owner and developer Brookfield Properties.
“I think the Macy’s redevelopment is a great example of what Brookfield does,” Joe Hope, Brookfield’s senior vice president of leasing, said. “We took a 30-plus-year-old department store and reimagined that into a collection of categories and uses that we felt would be an additive to our merchandizing mix.”
Over the past couple of years, Tysons Galleria has doubled down on the high-end retailers that have cemented its reputation as the upscale cousin to its neighbor across Route 123, Tysons Corner Center.
Recent additions have ranged from fashion brands like Dior and Balenciaga to a slew of furniture stores, including Arhaus and a combined Crate & Barrel and CB2. The renovated wing also hosts Bowlero, the dine-in movie theater CMX CinéBistro and the restaurants, Yard House and Jiwa Singapura.
Though Brookfield didn’t provide specific numbers, Hope says that, so far, the sales performance of those newcomers “has exceeded our and their expectations,” noting that some tenants like Crate & Barrel had relocated from other sites in the area.
“A number of those brands existed in the trade area and just repositioned from prior locations to Tysons Galleria,” he told FFXnow. “Those stores, they’ve reported to us are generating significantly higher sales. So, it really proves the mix of the environment that we created in that wing is working for them.”
Far from being an obstacle, Tysons Galleria’s commitment to luxury retail buoyed it through the economic turmoil spurred by the COVID-19 pandemic, according to Hope and Brookfield Senior Director of Leasing Elizabeth Ryan.
In general, luxury brands have been relatively insulated from the impacts of inflation and other financial challenges, with research indicating customer demand across income levels, Retail Dive reported in February.
Whether that continues remains to be seen, as some companies reported slowing sales in late 2022, and a survey by the consulting firm PwC found that 53% of consumers plan to reduce spending on premium and designer products.
Like other malls in urban metro areas, Tysons Galleria took some hits when businesses shut down and office workers shifted to their homes early in the pandemic, but there hasn’t been any “sustained negative impact,” Hope says. Read More
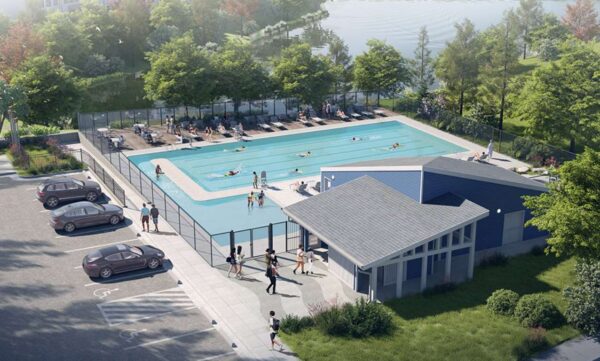
Pool-goers will have to wait another pool season to enjoy Reston Association’s renovated Lake Thoreau and Shadowood pools.
In an announcement on Monday (July 3), RA said the Lake Thoreau pool (2040 Upper Lake Drive) will not reopen this season due to “unforeseen” repairs, site conditions, and delays associated with permitting and weather. The pool is expected to open next year, with anticipated grand reopening in the start of the new year.
The new, roughly $3.5 million facility will include a pool with six lap lanes, a ramp to provide ADA access, a redesigned deck, a larger 25-space parking lot, an overlook with a pollinator garden, and expanded bathhouses, which have been moved away from the spa.
“We regret this announcement as much work has been done and we were excited to share it with the membership,” RA wrote in a statement.
Work on Shadowood pool (2201 Springwood Drive) is expected to continue through the fall and winter. The project was delayed because of “unanticipated repairs” after the main pool was demolished, along with weather-related delays, according to RA.
The pool, first built in 1976, has been re-plastered several times. Major changes planned with the renovation include refurbishment of the pool, squaring, repairs to the bathhouse roof, flooring and exterior lighting, and the conversion of a wading pool into an interactive splash pad.
Construction costs hover around $1.1 million.
A spokesperson for RA did not immediately return a request for comment from FFXnow.
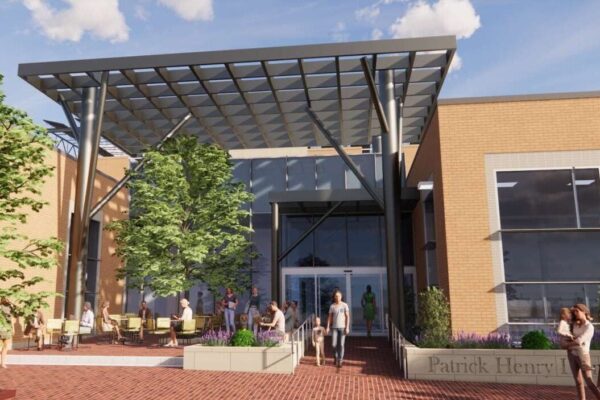
Vienna residents can get a look at their library’s past and future next week at a book talk that will double as a reveal of the planned design for the new facility.
Design plans for the upcoming Patrick Henry Library renovation will be unveiled to the public for the first time at a “Liberty and Libraries” event at the Vienna Community Center (120 Cherry Street SE) on Wednesday, June 28, according to the event page.
Fairfax County Public Library Director Jessica Hudson and a member of the Fairfax County Department of Public Works and Environmental Services’ Capital Improvement Program (CIP) team will be in attendance.
In addition to the design unveiling, the event will feature a talk by local librarians Chris Barbuschak and Suzanne LaPierre about their book “Desegregation in Northern Virginia Libraries,” which delves into the racist practices deployed by FCPL and other public library systems when they emerged in the 1930s and the subsequent fight to integrate them.
“The [authors] will speak about the major civil rights activists who successfully desegregated local public libraries during the Jim Crow era,” the event page says. “The talk will highlight parts of the story that include the Vienna community and the establishment of the Patrick Henry Library.”
Set to run from 6:30-8 p.m., the event is free, but registration is encouraged.
“Liberty and Libraries” is part of Vienna’s Liberty Amendments Month festivities, which kicked off on Saturday (June 17) with a Juneteenth Celebration. Dubbed “Library Week,” the week of June 25 to July 1 will focus on the 14th Amendment that granted citizenship to everyone born or naturalized in the U.S., overturning the Dred Scott decision that denied citizenship to Black people.
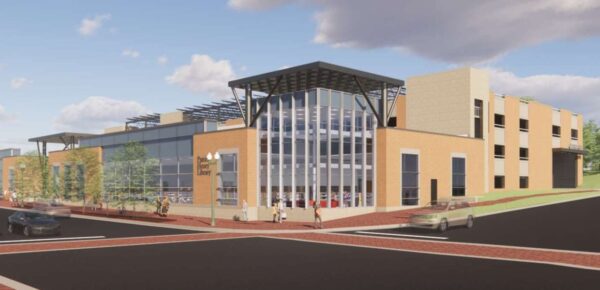
While this will be the first public presentation of the new Patrick Henry Library designs, earlier concepts were reviewed by the Vienna Town Council last year.
The county has proposed replacing the existing 13,817-square-foot community library at 101 Maple Avenue East with a roughly 18,000-square-foot facility accompanied by a parking garage. Planned features of the new library include a larger children’s section, technology upgrades and an outdoor plaza.
When presented with a concept last summer, the council feared the garage will dwarf the actual library, questioning whether a garage level could be moved underground or a second story could be added to the library to allow more open space on the 1.4-acre lot.
A more detailed concept presented in September appeared to allay those concerns, revising the parking garage from four levels to three with an open top deck featuring solar panels. The garage will have 209 spaces: 125 dedicated to the library and 84 available to the Town of Vienna for general use.
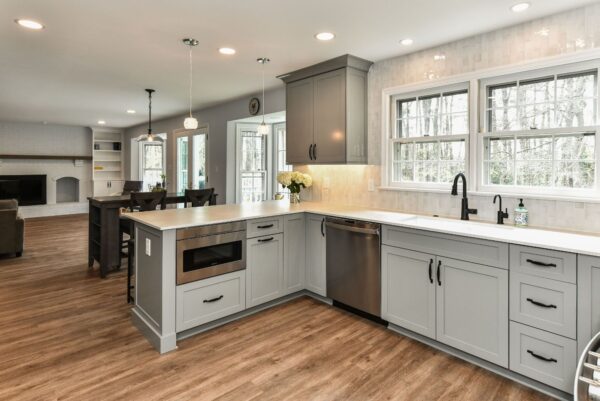
By Nicola Caul Shelley, Synergy Design & Construction
Many homes in the local area were built in the 1980s, and with that comes some tell-tale design that can really date a home back to the days of big hair, leg warmers and home phones with really long cords. Admittedly, for some of us, it really doesn’t feel that long ago and since I still believe some of the best music came from that decade, there’s no judgment here! However, although fashion and phones have changed, as one year slips into the next, day-to-day life sometimes leaves little time (or energy for that matter) to focus on changing the spaces around us. So, this month, we’re providing some tips and ideas to update your 1980s home with transitional finishes.
Transitional design is a great way to blend more traditional design with modern finishes for an updated, fresh look. Not sure what transitional design is? Read our blog for more information about what transitional kitchen design means. Below, we also provide some examples from a recent home remodel in Reston. By their own admission, the owners of this local Reston home said it had become “lost” in the 1980s and they were ready to make some major changes.
1. Light brown/honey-colored cabinets
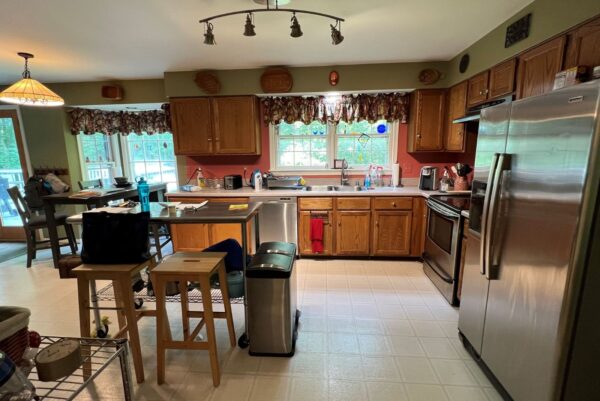
This color/style of cabinet is very common in this area in homes built in the 1980s. Many of our clients want a more updated look using lighter color finishes for cabinets. However, transitional design doesn’t mean white cabinets are the only option. In this example, our clients went with cabinets painted in a gray “Argent” color. Although wood cabinets and/or kitchen islands started making a comeback in popularity a few years ago (and score BIG design points when done right), the wood tones used now are very different to this color of cabinet. See examples here.
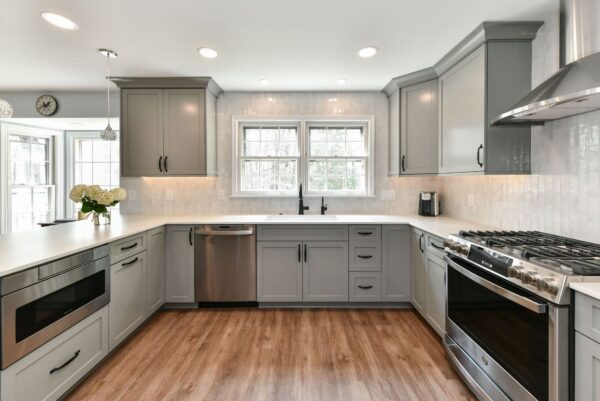
2. Fake bulkheads
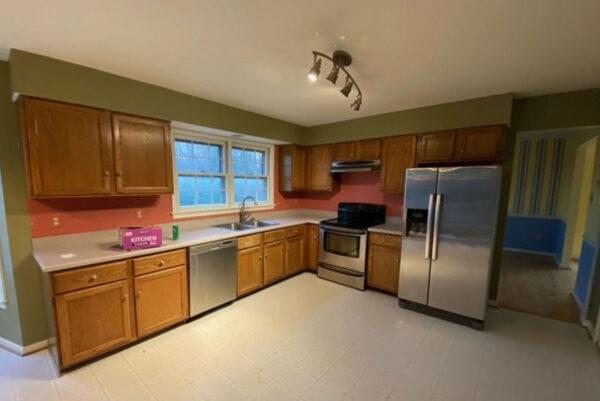
In this photo, note the bulkhead running above the cabinets and window. Although there are sometimes AC ducts, pipes or electrical wiring running through bulkheads like this, many were added when homes were built as a way to lower the ceiling instead of installing ceiling height cabinets. Always seek professional help to determine what’s behind bulkheads or soffits, but if budget allows, a great way to create more storage and to help a kitchen feel bigger is to remove them and install taller upper cabinets instead.
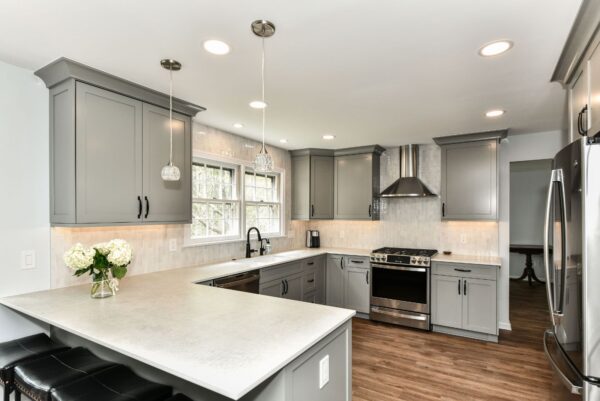
3. Wallpaper
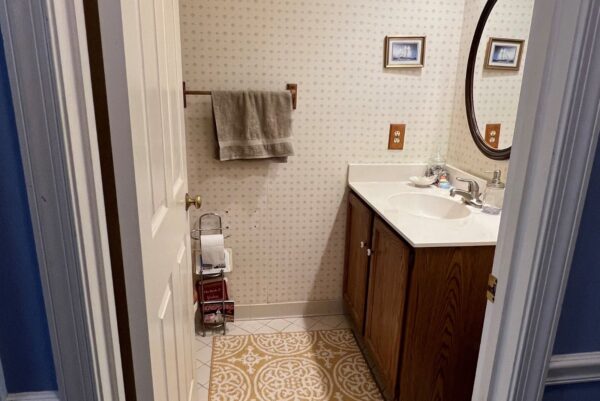
This one is TOUGH because, at Synergy, we LOVE wallpaper. However, the older style of wallpaper (think stripes in particular) or wallpaper borders is over. Back at our home remodel in Reston, we removed the wallpaper in the Powder Room, added a new vanity, new flooring (note the existing small, square tile) and painted the walls in this “Etched Glass” color to create a perfect transitional space!
