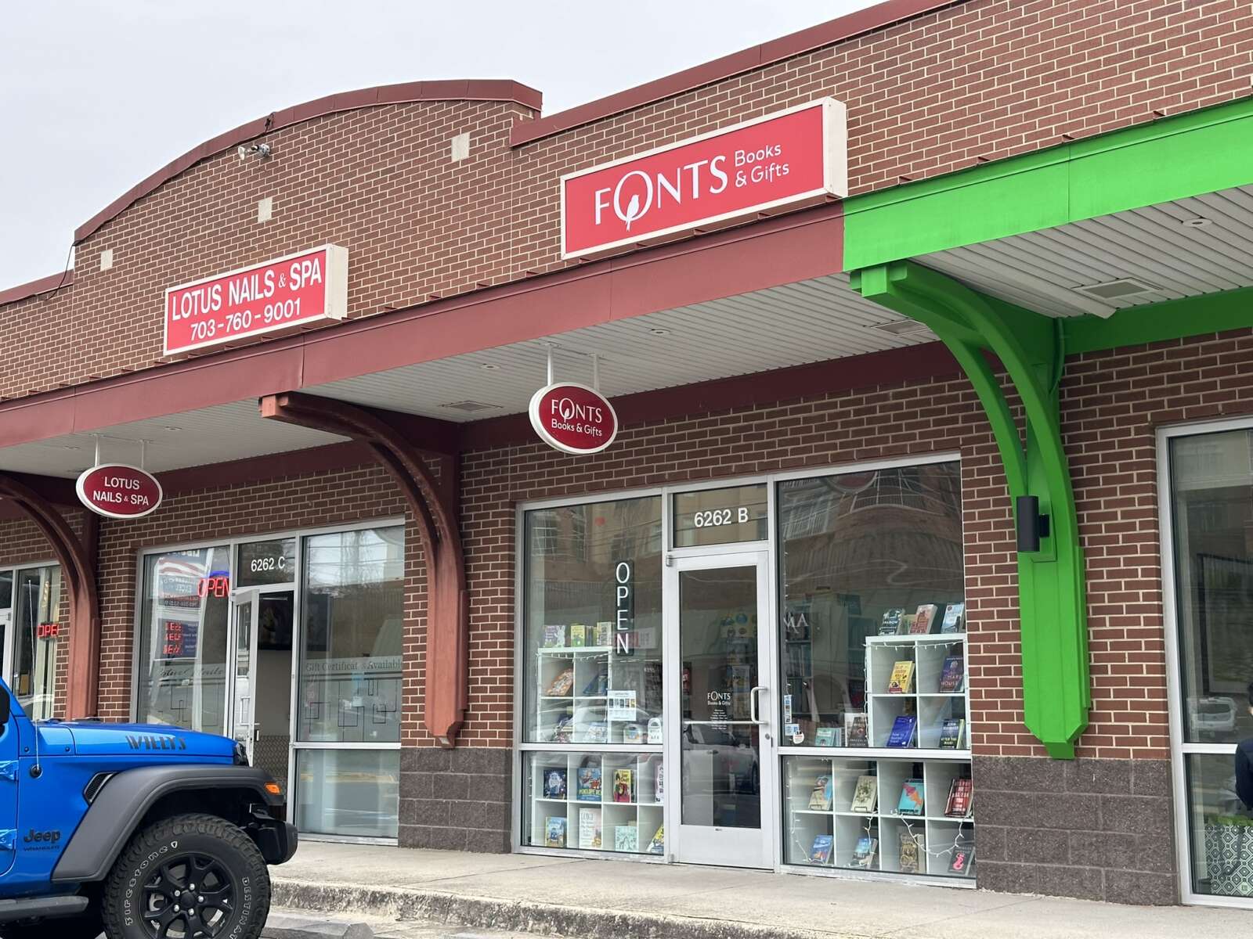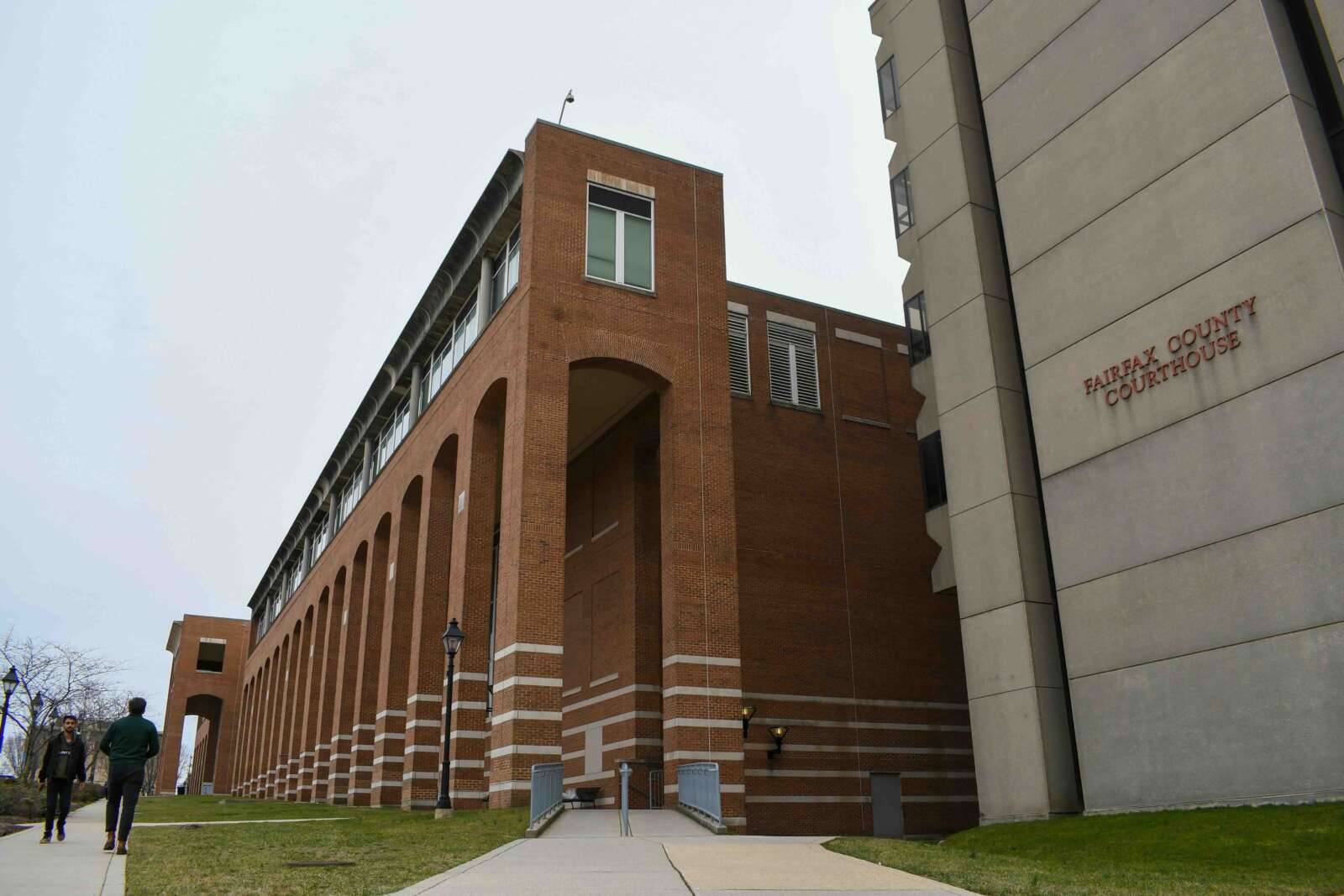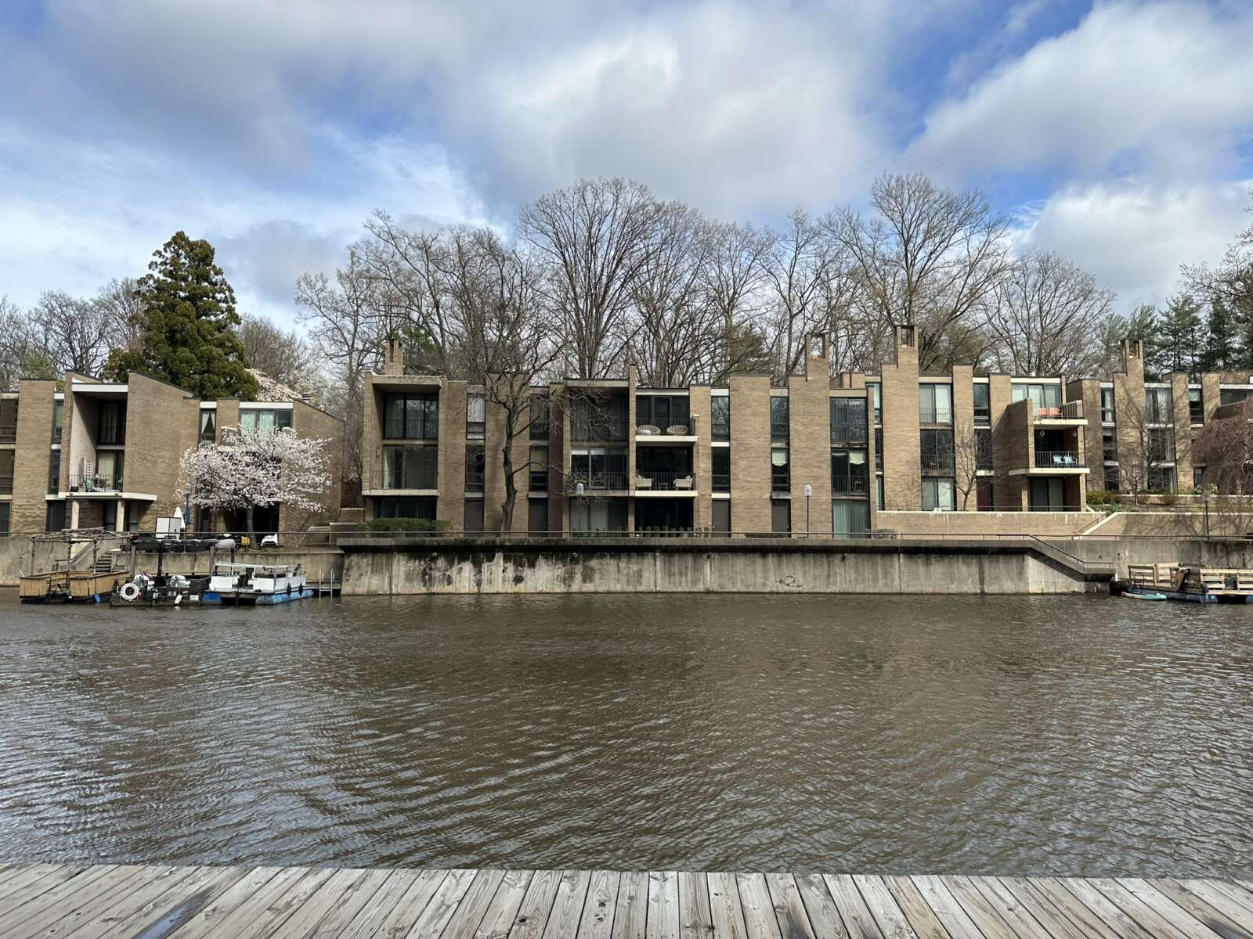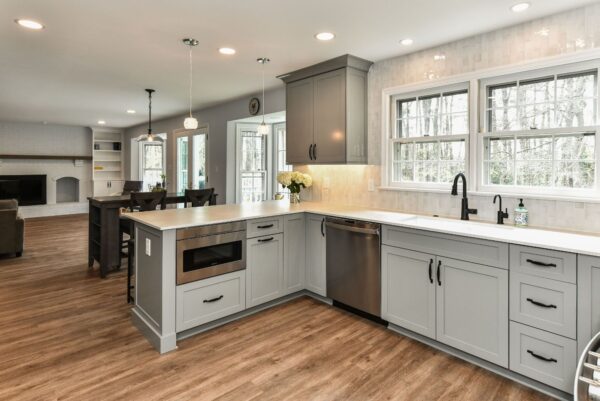
By Nicola Caul Shelley, Synergy Design & Construction
Many homes in the local area were built in the 1980s, and with that comes some tell-tale design that can really date a home back to the days of big hair, leg warmers and home phones with really long cords. Admittedly, for some of us, it really doesn’t feel that long ago and since I still believe some of the best music came from that decade, there’s no judgment here! However, although fashion and phones have changed, as one year slips into the next, day-to-day life sometimes leaves little time (or energy for that matter) to focus on changing the spaces around us. So, this month, we’re providing some tips and ideas to update your 1980s home with transitional finishes.
Transitional design is a great way to blend more traditional design with modern finishes for an updated, fresh look. Not sure what transitional design is? Read our blog for more information about what transitional kitchen design means. Below, we also provide some examples from a recent home remodel in Reston. By their own admission, the owners of this local Reston home said it had become “lost” in the 1980s and they were ready to make some major changes.
1. Light brown/honey-colored cabinets
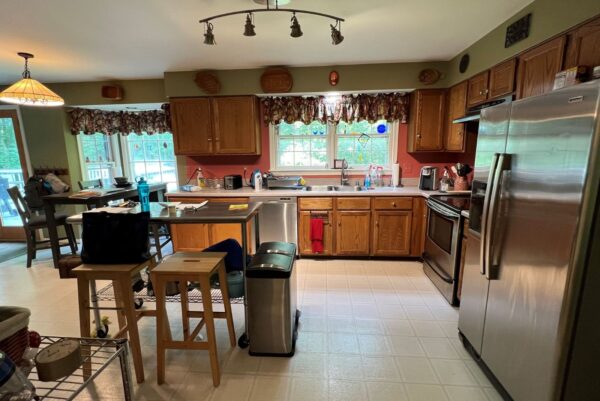
This color/style of cabinet is very common in this area in homes built in the 1980s. Many of our clients want a more updated look using lighter color finishes for cabinets. However, transitional design doesn’t mean white cabinets are the only option. In this example, our clients went with cabinets painted in a gray “Argent” color. Although wood cabinets and/or kitchen islands started making a comeback in popularity a few years ago (and score BIG design points when done right), the wood tones used now are very different to this color of cabinet. See examples here.
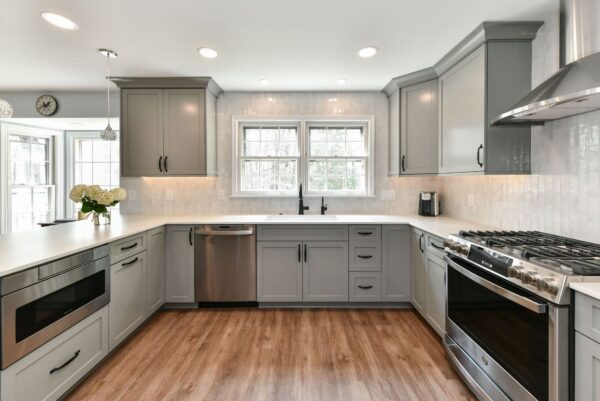
2. Fake bulkheads
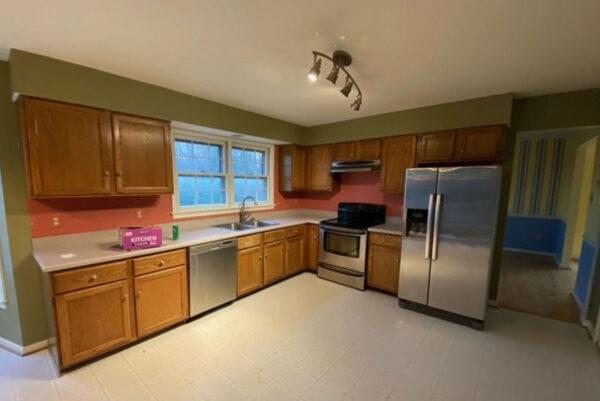
In this photo, note the bulkhead running above the cabinets and window. Although there are sometimes AC ducts, pipes or electrical wiring running through bulkheads like this, many were added when homes were built as a way to lower the ceiling instead of installing ceiling height cabinets. Always seek professional help to determine what’s behind bulkheads or soffits, but if budget allows, a great way to create more storage and to help a kitchen feel bigger is to remove them and install taller upper cabinets instead.
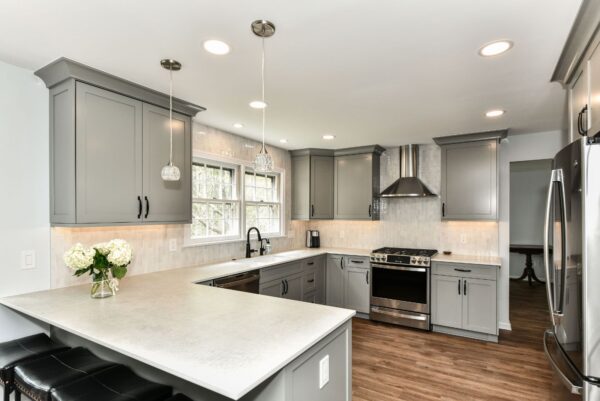
3. Wallpaper
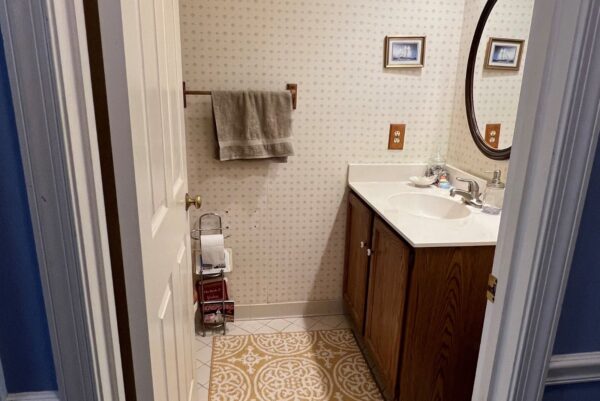
This one is TOUGH because, at Synergy, we LOVE wallpaper. However, the older style of wallpaper (think stripes in particular) or wallpaper borders is over. Back at our home remodel in Reston, we removed the wallpaper in the Powder Room, added a new vanity, new flooring (note the existing small, square tile) and painted the walls in this “Etched Glass” color to create a perfect transitional space!
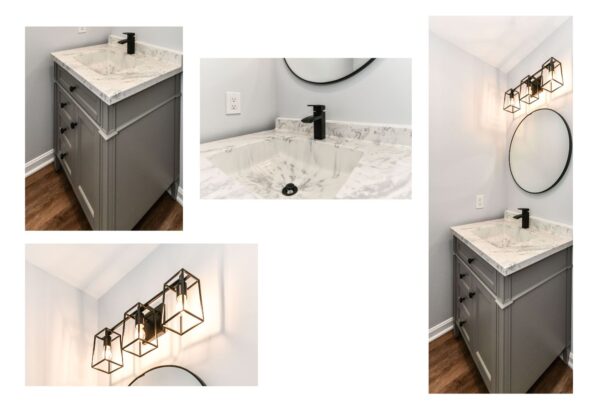
4. Microwave-over-stove combos
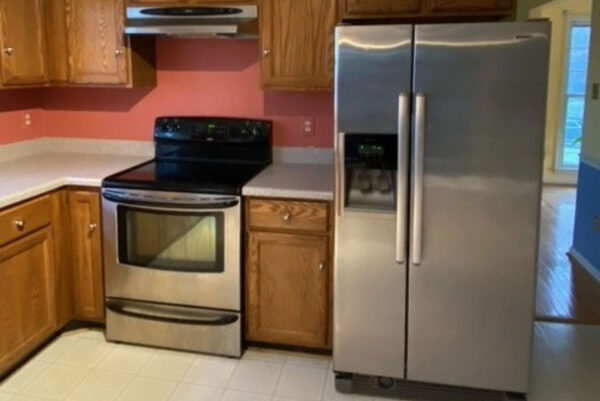
There’s nothing wrong with a microwave over a stove combo. However, in many instances (but not all) the microwave recirculates air from the stove into the kitchen, rather than venting to the outside. We’re big believers in range hoods (whenever space allows) that serve one purpose of venting cooking smells outside and a separate undercounter drawer microwave. Microwave drawers are also a great addition to any kitchen from a universal design perspective: no more reaching up to lift hot food out of the microwave!
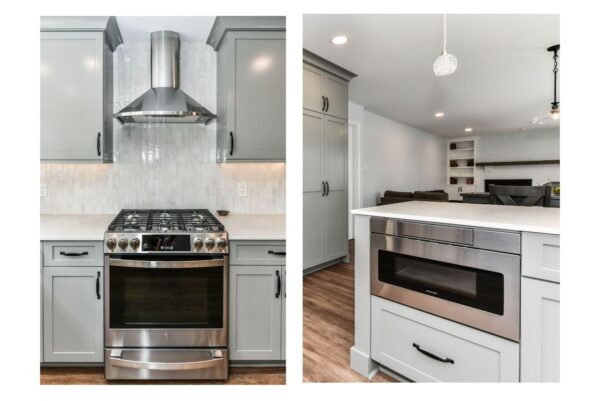
5. Small, square floor tile
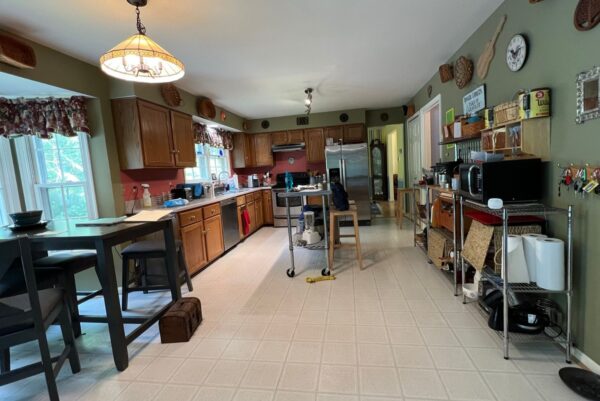
Hugely popular in the 80s, this type of small, square floor tile creates an optical illusion — it actually makes a space look smaller because of all the grout lines. Getting rid of this type of tile will provide an updated, modern look to your home. Think large format tile or new hardwood that runs throughout a space for a cohesive look. If you use too many floor finishes, the eye is drawn to the start-stop points in each room which makes the overall space feel smaller. This is also a great example of how many 1980s homes just don’t have enough cabinets. With no cabinets on the right hand side, our clients had no option but to use free standing shelves for storage of their overflow everyday items and small appliances.
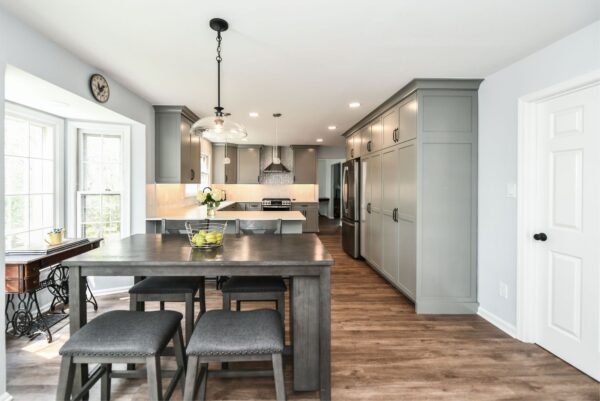
6. Kitchens closed off from the rest of the home/No ‘flow’ between spaces
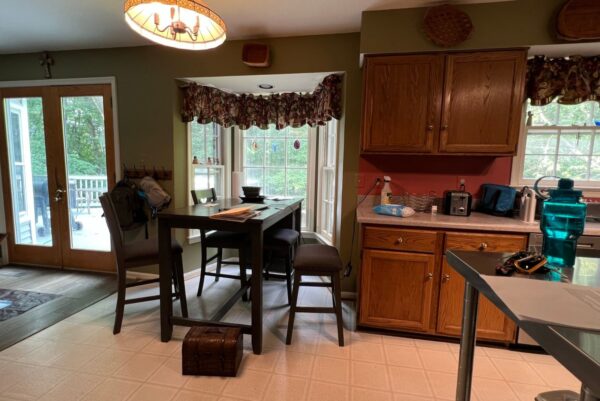
The #1 request we get from clients living in 1980s homes? Create a more open concept and/or better flow in the kitchen and main level! We all know everyone ends up in the kitchen no matter how nice your other entertaining spaces are, so it makes sense that most homeowners are “over” the closed-in kitchen that is completely separated from the rest of the home. You don’t have to go all-in on the open concept. In our case study, we added a peninsula island for casual dining which not only provided additional storage (and created room for a microwave drawer), it helps create a separation of space between the kitchen and the breakfast nook/family room without the kitchen feeling closed off. The other issue we often find in 80s homes is poor lighting. This is a great example of how the addition of recessed lighting makes a huge difference to the entire space.

7. Red brick fireplaces
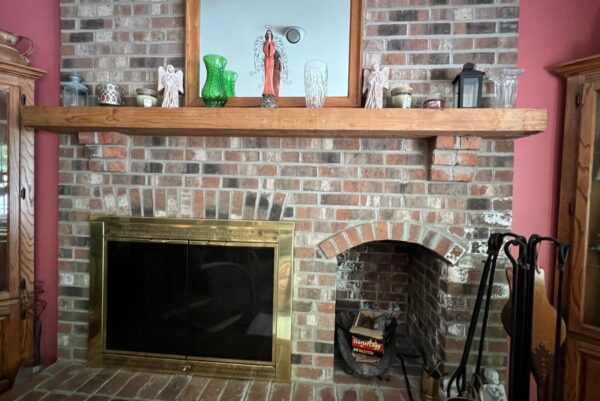
We love a cozy family room. Many 1980s floor plans incorporated a family room adjoining the kitchen with a large red brick fireplace at one end. The problem is dark red tile can make a room feel even darker if you have dark cabinets/dark paint/dark furniture elsewhere in the space. A quick-and-easy way to modernize the look and brighten things up is to paint the brick the same color as the walls or white/off white and replace or paint the polished brass of the fire surround (note: special high heat paint must be used). Instant update! In our case study, the homeowners opted to do that as well as add two beautiful built-ins on either side. Love.
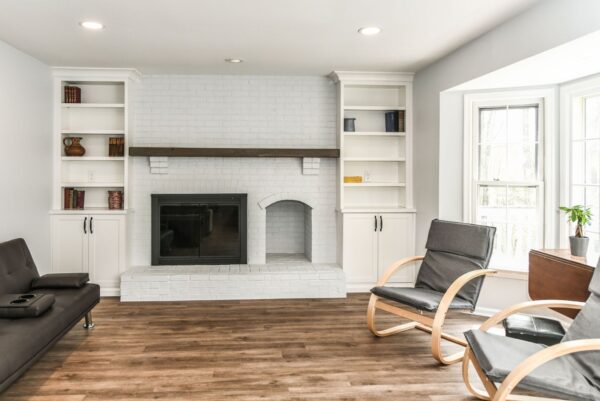
See more before and afters of this home remodel here.
Our clients now say Synergy is the best thing that’s ever happened to their home. If you’re thinking of a home remodel but not sure where to start, find out more about our services here and read how we’ve helped other homeowners in the area renovate happy here.
Recent Stories

The Gillion Academy’s Home School Basketball Program begins Fall 2024 for 7th – 12th Grade student-athletes to complete their online academic studies in a supervised and focused setting while receiving elite training from our professional basketball trainers at The Gillion Basketball Academy, a state of the art training facility in Springfield, Va. We have developed over 200 college athletes and placed over 50 players in the NBA and pro leagues overseas and provide the same level of training for our student-athletes.
We will have a virtual Open House Zoom on May 6th at 7:30PM so please go to our website to learn more about us and to fill out an interest form and register for the event and learn about the top training facility in the DMV area.
Any questions please email our Director at philip.budwick@gil-lionbasketballacademy.com.
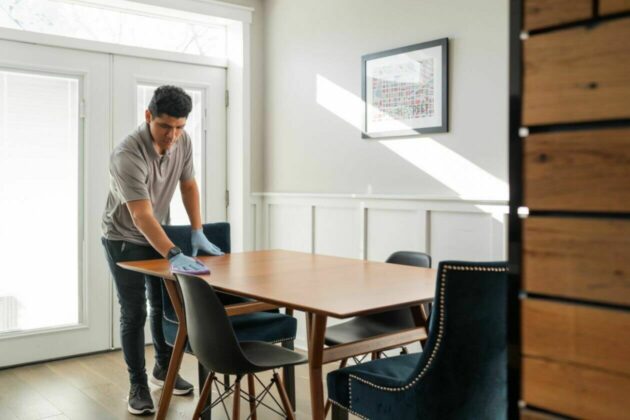
For many remote workers, a messy home is distracting.
You’re getting pulled into meetings, and your unread emails keep ticking up. But you can’t focus because pet hair tumbleweeds keep floating across the floor, your desk has a fine layer of dust and you keep your video off in meetings so no one sees the chaos behind you.
It’s no secret a dirty home is distracting and even adds stress to your life. And who has the energy to clean after work? That’s why it’s smart to enlist the help of professionals, like Well-Paid Maids.
Pedal with Petals Family Bike Ride
Join us on Saturday, May 11th and ride into spring during our Pedal with Petals Family Bike Ride. Back for its second year, Pedal with Petals is going to be bigger than ever. This year’s event will include both an
Encore Creativity for Older Adults at Capital One Hall
Encore Creativity for Older Adults is pleased to raise the curtain and welcome community members to its spring concert at Capital One Hall in Tysons, VA on May 4, 2024. The concert, which starts at 3 PM, will bring hundreds



