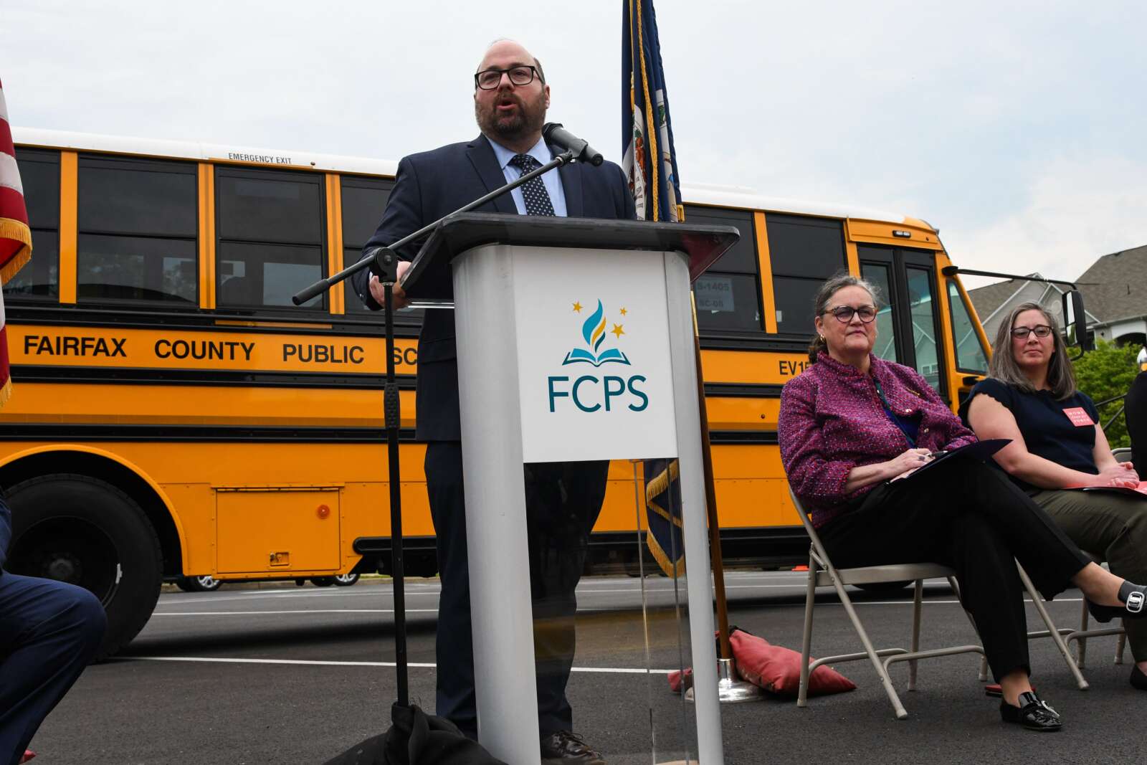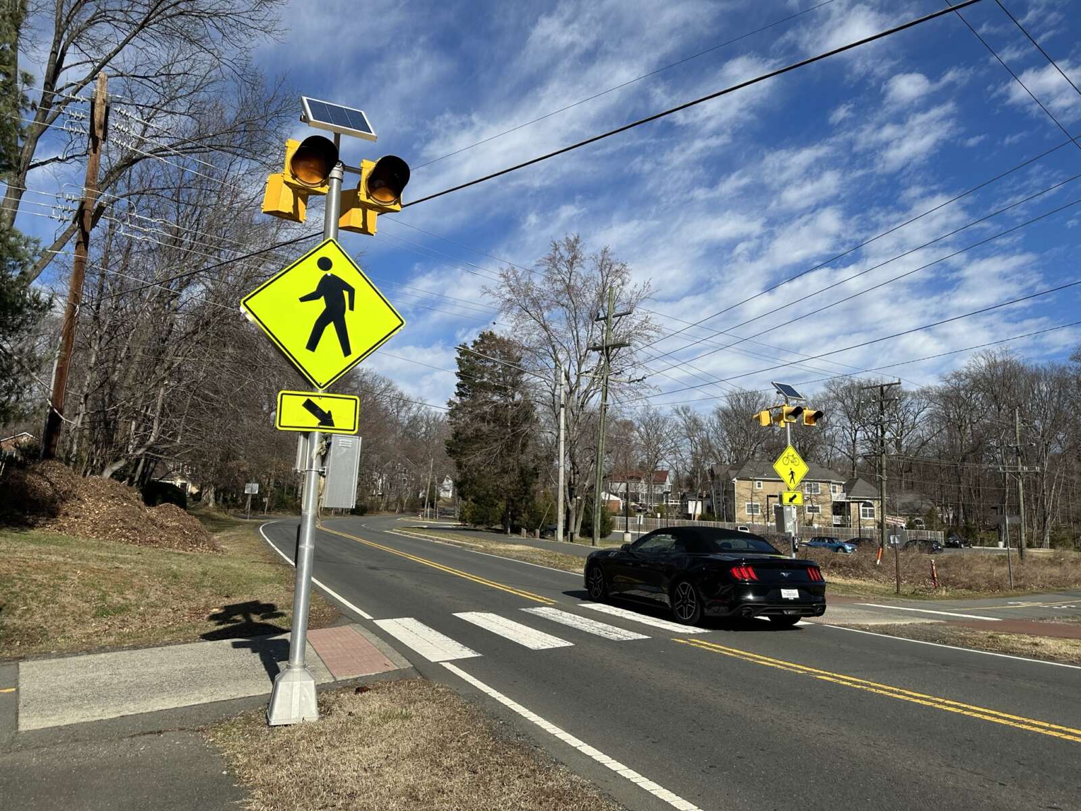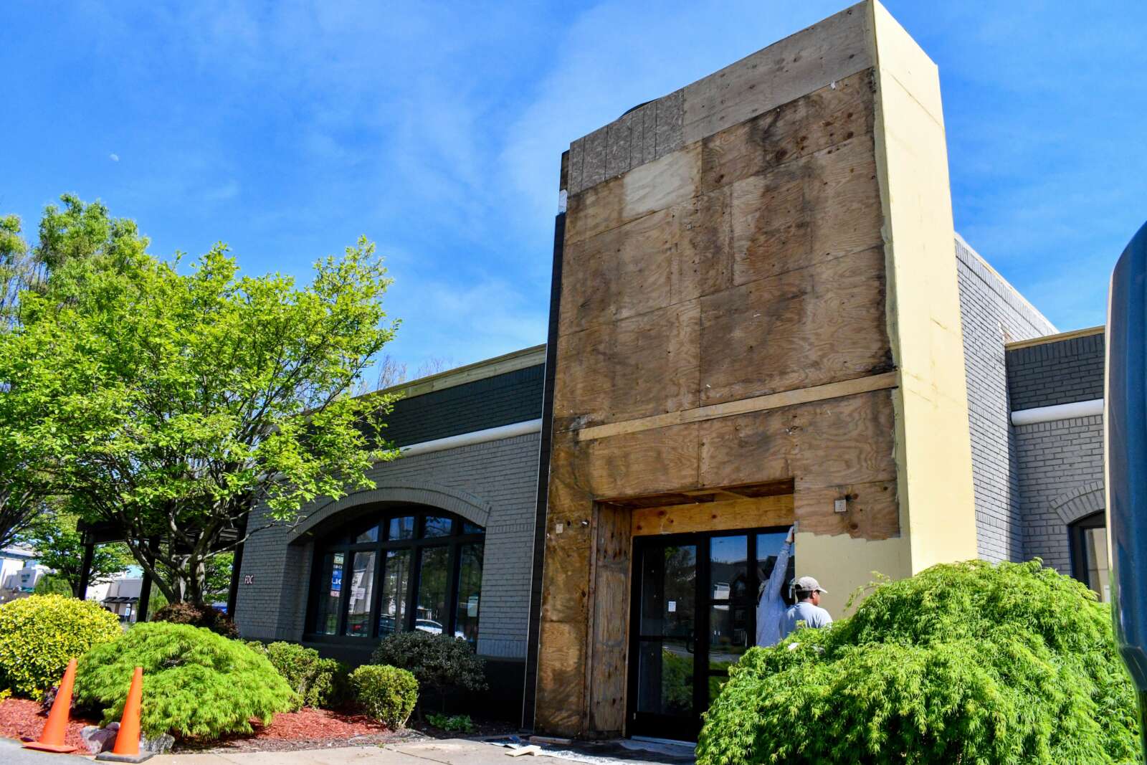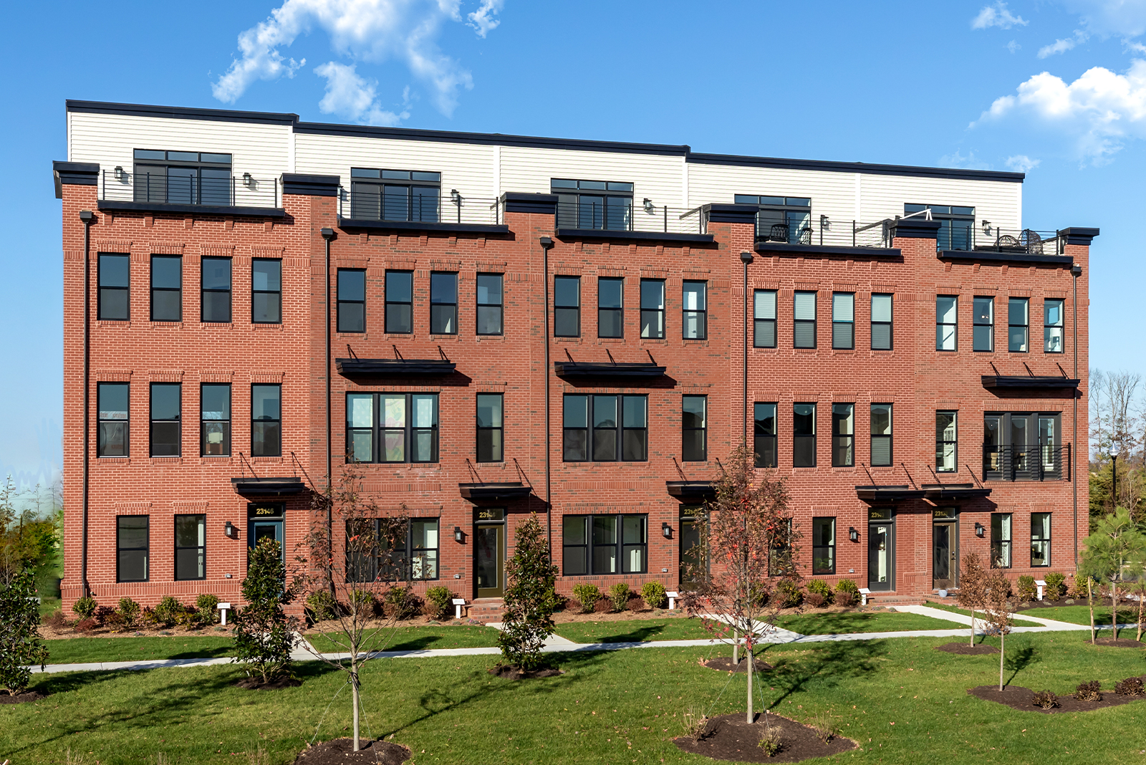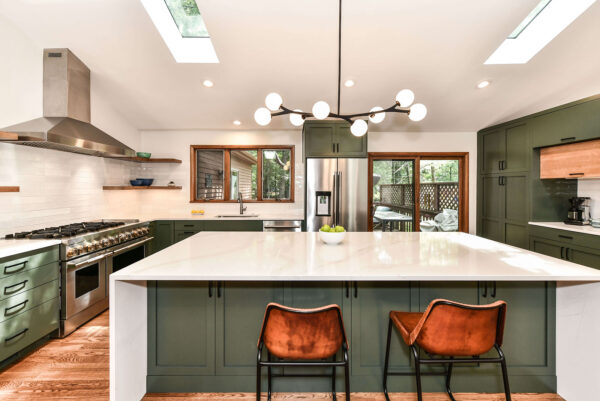
By Nicola Caul Shelley, Synergy Design & Construction
Main level footprint not serving the needs of you and your family well? Kitchen too small? Ready to rethink the layout of your space? Then read on because, this month, we’re giving you a behind the scenes look at a recent main level remodel in South Reston and show you how we reimagined this home. Time to get inspired by what’s possible!
The Challenge
This custom contemporary home had great bones and lots of space, but our clients were ready to update and improve the flow of the main level, create a much larger kitchen and put the underutilized (but spacious) hallway to use.
The existing kitchen was small given the square footage of the home. It was sectioned off in a corner of the expansive main living area, with lots of walls and half-walls that weren’t showcasing the beautiful architecture of the space.
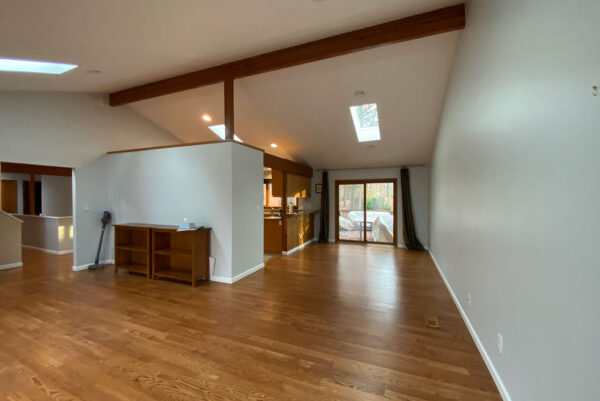
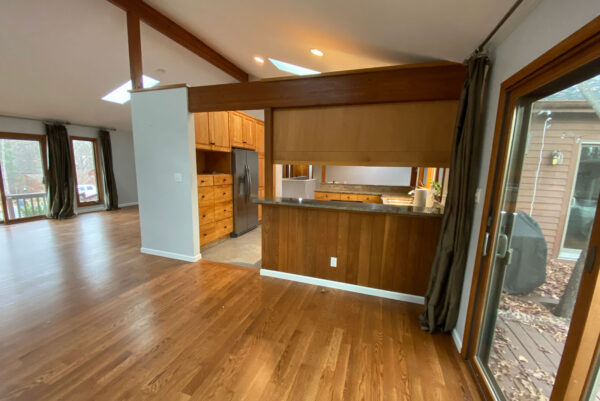
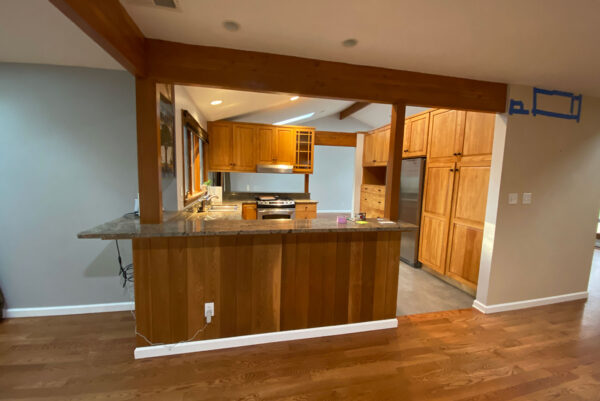
Moving into the hallway, to the right of the photograph below is the entrance to the great room. An entrance to the kitchen off the family room/den (at the far end) can be seen in the middle. On the bottom left, the top of the basement staircase can be seen. The hallway was wide but the space was not used efficiently and opened up the potential to get creative with rethinking the purpose of this space.
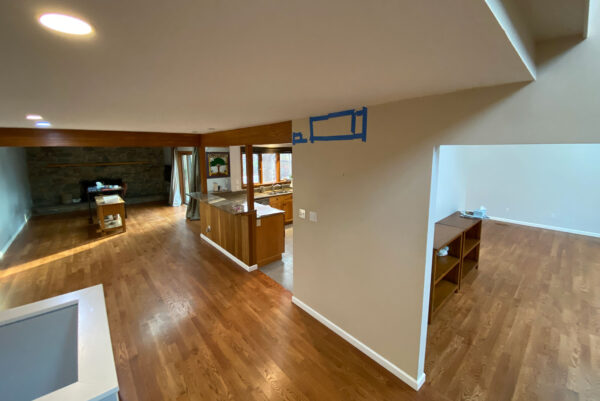
The Design Solution
The design solution for this home was all about making the flow of the spaces make more “sense” from a functionality perspective as well as give each space a more clearly defined purpose. We closed off the entrance into the kitchen from the family room at the back of the home and removed the walls previously separating the kitchen from the dining and great rooms. This gave us the needed space to create a much larger kitchen that now flows into a dining area and great room.
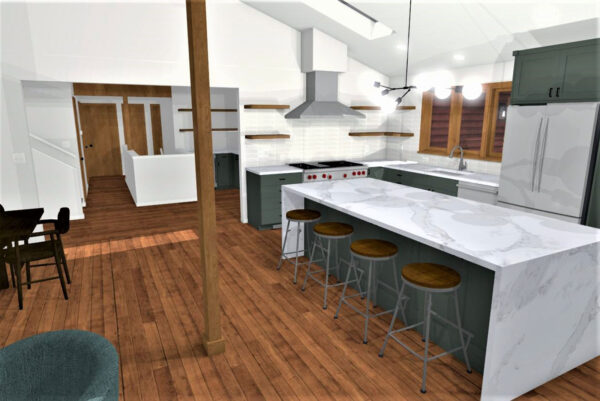
In the overly-large and under-utilized entryway adjacent to the existing kitchen, we proposed repurposing the space to create a new bar (with cabinets and floating shelves that matched the kitchen for continuity and a cohesive feel) as well as a brand new powder room. In this 3D image, you also see the entrance to the kitchen from the den is closed off, and a wider entrance into the new kitchen/great room created on the right hand side.
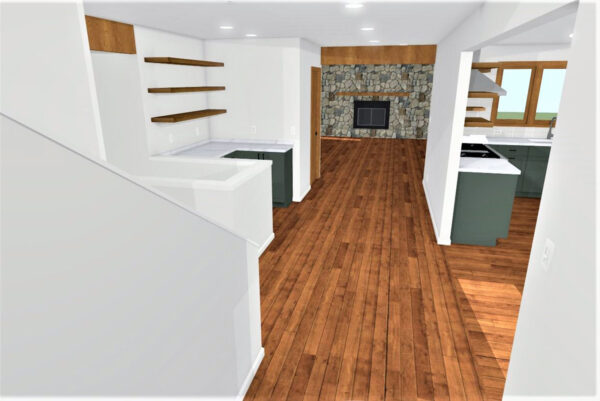
The Finished Product
We opened this entire space up! With all the enclosing walls gone, it looks (and feels) like an entirely new space. By closing the entrance into the kitchen from the hallway and den, we were able to create the perfect wall for a large gas range and hood.
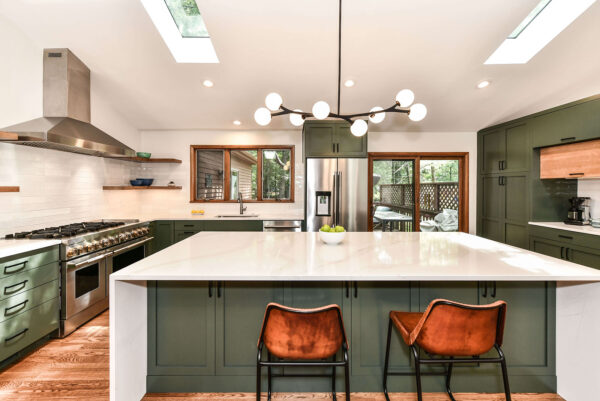
The remodeled space looks completely different and provides better functionality for the family’s lifestyle. It also complements, not competes with, the beautiful high ceilings in the space.
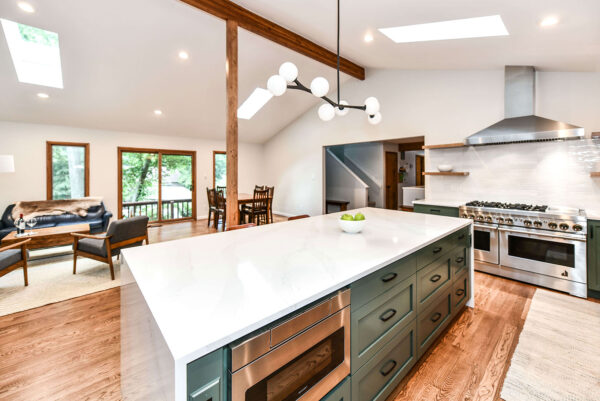
We widened the entrance to the hall. Beyond, the new bar can be seen. The bar matches the finishes in the kitchen, providing cohesiveness between spaces.
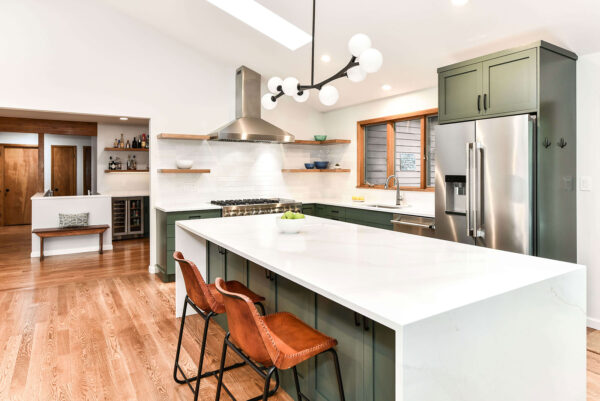
The former empty hallway is now unrecognizable with the gorgeous new bar!
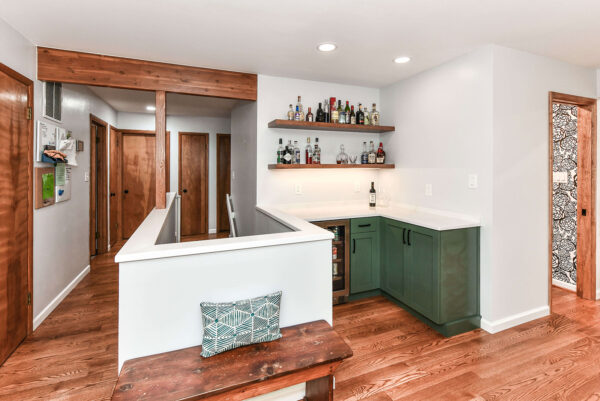
Proving wallpaper works equally as well in a small space, we loved this client’s choice of Hygge & West “Petal Pusher” wallpaper to make a real design statement in the powder room!
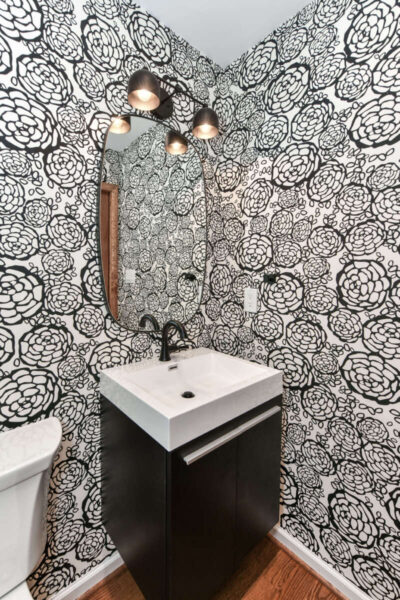
As a local home remodeler who only works on custom projects, we’ve seen it all when it comes to Reston’s many varied styles and types of homes. We’re ready to help you rethink your space to better suit your needs and aesthetic. Get more inspiration for what’s possible in your home here.
Recent Stories
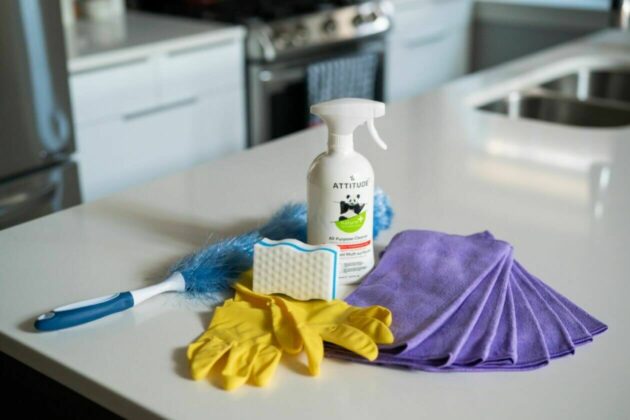
Unlike our competitors, Well-Paid Maids doesn’t clean your home with harsh chemicals. Instead, we handpick cleaning products rated “safest” by the Environmental Working Group, the leading rating organization regarding product safety.
The reason is threefold.
First, using safe cleaning products ensures toxic chemicals won’t leak into waterways or harm wildlife if disposed of improperly.
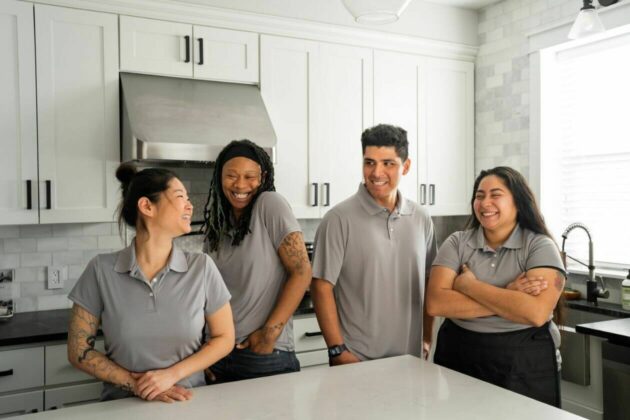
There’s a reason Well-Paid Maids has hundreds of positive reviews from happy clients in the D.C. area.
The home cleaning company pays cleaners — who are W-2 employees — a living wage starting at $24 an hour. Plus, cleaners are offered benefits, including insurance, 24 paid days off a year, 100% employer-paid commuting costs and more.
Lexi Grant, an operations manager at Well-Paid Maids, said it best: “People deserve their work to be respected and recognized. When that happens, you love what you do, and you create the best results.”
Dream, Design, Build: Home Expo 2024
Sponsored by ABW Appliances & Eden, join us for a one-of-a-kind Home Expo event on May 11th from 10AM to 4PM!
The DMV’s top experts — AKG Design Studio and GMJ Construction — are opening their doors to homeowners to
Ravel Dance Company presents The Sleeping Beauty at Capital One…
Be transported to the magical kingdom of Princess Aurora, where the wicked Carabosse casts a curse that dooms the Princess and her entire kingdom. Set to the spectacular Tchaikovsky score, this beloved classic will sweep you away with its beauty,


