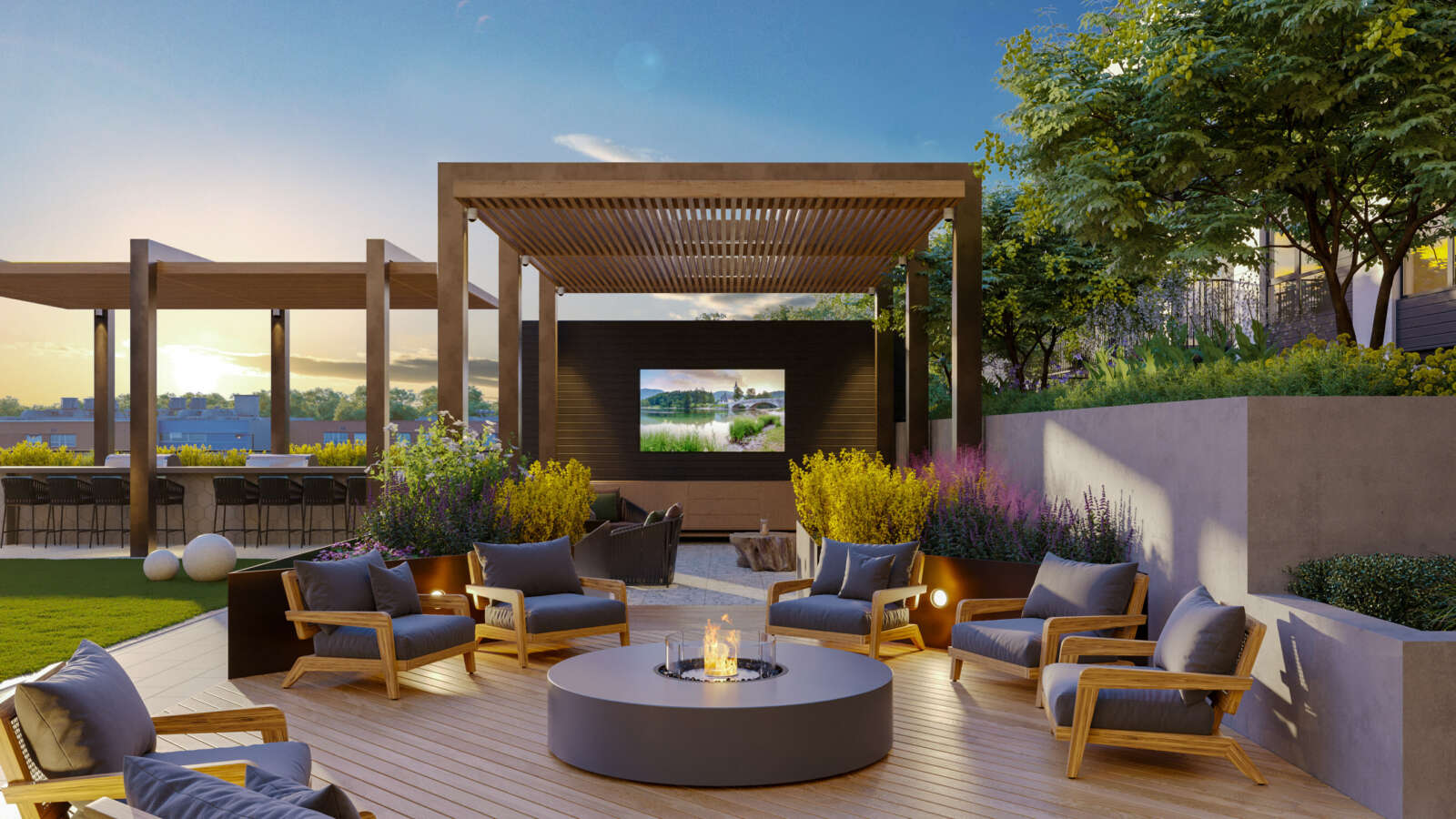
A mixed-use condominium building taking shape in the upcoming West Falls neighborhood is now seeking prospective residents.
Developer Hoffman & Associates announced on Monday (March 4) that it has opened sales for the 126 condos in The Oak, a 174,000-square-foot, 11-story building under construction at 255 West Falls Station Blvd in Falls Church.
On track to be delivered in late 2024, the complex will feature about 23,000 square feet of retail on its ground floor and approximately 8,000 square feet of indoor and outdoor amenity space.
The restaurants SEOULSPICE, BurgerFi and Mason’s Famous Lobster Rolls, and the Spanish immersion preschool Tierra Encantada were revealed last summer as the first retail tenants in West Falls. They’re all expected to open this fall.
Designed by SK+I Architecture, the condo units come in one, two and three-bedroom layouts, including penthouse residences. Most of them feature terraces or balconies, and the building was designed to achieve LEED Gold certification with LED light fixtures, green roofs and bioretention areas, according to Hoffman & Associates.
“These residences offer a unique opportunity to live in the vibrancy of the West Falls neighborhood in a dynamic city and come home to inspired design and inviting amenity spaces,” Hoffman Realty Principal Broker Michelle Giannini said. “This condominium is truly unique, and we look forward to welcoming future residents to discover all that The Oak has to offer.”
More on the amenities residents can expect from the developer:
Indoor amenities include the light-filled fitness center, pet spa and bike storage, as well as the residents’ lounge, which offers a large communal dining table, lounge seating, fireplace, wet bar and built-in coffee machine for entertaining. The Oak also offers two outdoor terraces for relaxation and community connection on the second and eleventh (rooftop) floors. The second-floor terrace will feature lush greenery, alfresco dining areas, an outdoor kitchen with grills, a sprawling lawn, a pergola and cozy seating areas complete with a TV and a fire pit – all westward facing perfect for soaking in the sunset. The rooftop terrace will also offer lounge seating options with sweeping views of the West Falls neighborhood and beyond.
On track to be delivered in late 2024, The Oak is part of the first phase of development on Falls Church City’s former George Mason High School site.
The first phase will also include a hotel, a medical office building, two parking garages and an apartment building with a grocery store — all expected to be substantially complete by January 2025, the developer previously told the Falls Church City Council.
Approved by the council in 2019, West Falls will be the largest development in Falls Church history, bringing 1.2 million square feet of residential, commercial and civic space to a nearly 10-acre site. Community amenities will include an 18,000-square-foot gathering space called The Commons.
The neighborhood will eventually be integrated with planned projects at the West Falls Church Metro station and Virginia Tech’s Northern Virginia Center campus. Combined, the cross-jurisdictional redevelopment effort will transform 40 acres between Route 7 (Leesburg Pike) and the Metro station.
“The Oak is a core part of the vision for West Falls, offering residents the opportunity to call this neighborhood home and experience a lifestyle as vibrant as its community,” Hoffman & Associates President Shawn Seaman said. “…We look forward to welcoming residents to this modern, new condominium and taking the next step in building the future West Falls community.”
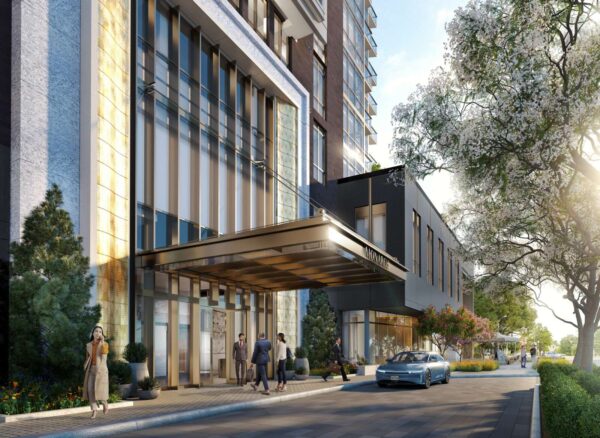
A new housing option has opened up in Tysons — at least for those who can spare $1.7 million.
Developer Renaissance Centro recently celebrated the grand opening of Monarch, a 20-story, 94-unit condominium high-rise in the Arbor Row neighborhood.
“The opening of Monarch brings a human dimension, new technology and open spaces which enriches Tysons,” Providence District Supervisor Dalia Palchik, who participated in a ribbon-cutting at the ceremony, said. “I am simply delighted and excited for the community, and for my district.”
Located at 7887 Jones Branch Drive, Monarch’s condos range in size from 880 to 4,100 square feet and have sold for up to $4.1 million. There are 18 units still available after the developer touted strong pre-sales at record-high prices for Tysons.
Prices for the remaining five model types average around $1.7 million, according to Renaissance Centro President David Mayhood.
Designed by WDG Architecture and built by Hoar Construction, the 202,200-square-foot building has 6,000 square feet of ground-floor retail space. Resident amenities include 24-hour concierge service, a fitness center, a garden terrace with a swimming pool, co-working space, a pet wash station, and a private dining room.
The grand opening included open house tours of the development’s “grand spaces,” according to a press release shared by Renaissance Centro yesterday (Thursday).
Guests toured the grand spaces of Monarch, furnished by the French luxury home brand Roche Bobois in a style that matches well with Monarch’s soft lighting, bronze fixtures and colorful art. Walls of glass twenty feet high flood the lobby with light, and an expansive third floor entertainment space connects to a lushly landscaped roof deck. In the outside garden, residents will enjoy arbors, leisure seating, grilling stations and a pool, offering fresh air and quiet corners for reading and reflection. Glass-railed balconies extend living spaces, and some residents can take private elevators that open directly into their units.
The opening came slightly later than anticipated after a four-year-long construction process. When it broke ground, Monarch was expected to open in late 2020, but a change in building contractors stalled work for months.
Approved by the Fairfax County Board of Supervisors back in 2012, the Arbor Row master plan calls for eight new buildings totaling 2.6 million square feet on 19.4 acres in office-heavy central Tysons. Other completed pieces of the development include The Nouvelle apartments and Arbor Row Stream Valley Park.
Still to come is a pair of senior living apartment buildings dubbed The Mather that topped off in January and is expected to open next year. In addition, Arbor Row developer Cityline Partners submitted a pitch to the county last fall to replace an approved office building with another residential high-rise.
That application is still under county review with no scheduled public hearings yet.
“This community is still emerging,” Renaissance Centro president and founder Albert Small Jr. said. “Really, we’re building a new town, adding a lot of rooftops. You will soon see walkers, joggers, cyclists and maybe even strollers energizing this corner of Tysons.”
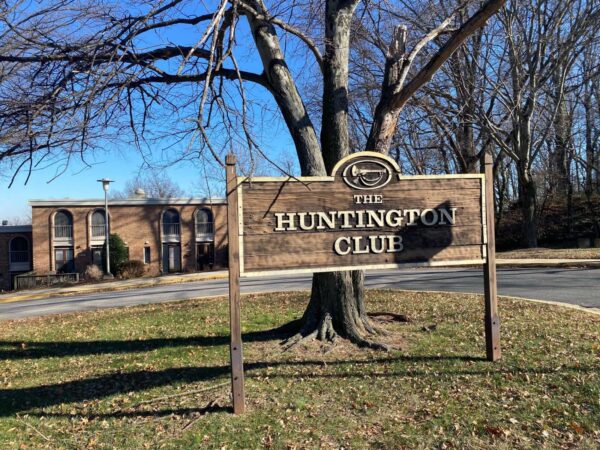
After years of groundwork, the Huntington Club is pausing its plan to terminate itself and delaying major redevelopment plans that would have tied into the nearby Metro station.
On Friday (April 21), the Huntington Club condo association announced it will no longer move to disband this year and has paused construction of a large mixed-use development near the Huntington Metro station.
The condo association acknowledged to the Fairfax County Board of Supervisors in December that it was cash-strapped and needed the county to step in by issuing $45 million worth of bonds to push redevelopment forward.
The county was set to establish a community development authority (CDA) to borrow the needed money. Then, the CDA would pay back the $45 million in bonds through tax increment financing (TIF).
However, there were risks involved, particularly for the condo association and unit owners. The current financial environment convinced the Huntington Club to delay the project for the foreseeable future.
“We have all reached the conclusion that despite everyone’s best efforts, we’re not able to move forward with our redevelopment at this time,” Huntington Club Board of Directors president Lloyd Tucker said in a press release. “For us to terminate our condominium by December 15, as our termination agreement calls for, many pieces would need to be in place that simply cannot happen in today’s financial environment.”
Currently, the community comprises 364 garden and townhome condos on a 19-acre site next to the Metro station. It was set to be transformed into a denser development with 200 stacked townhomes and 1,300 multifamily units. It would also include senior living, office space, a hotel and ground-floor retail.
The redevelopment would have been a major complement to a development plan for the Metro station area, which is already in motion.
Explaining its decision, the club cited the pandemic’s impact on commercial real estate, rising interest rates, and recent bank failures that have combined “to essentially freeze the credit markets.”
“It’s an industry-wide issue at this time,” a spokesperson for the condo association told FFXnow.
In response, a scheduled public hearing on May 9 about the Huntington Central CDA has been canceled and “won’t be rescheduled until the project starts up again,” per the spokesperson.
However, the agreements, rezoning efforts, and plan amendments negotiated with the county for the redevelopment won’t expire, allowing efforts to ramp up again when the financial climate becomes less murky, the condo association said.
Mount Vernon District Supervisor Dan Storck, vice chair of the board’s economic initiatives committee, told FFXnow he still expects the redevelopment to happen at some point.
“Redevelopment of the Huntington Metro station remains a high priority for me, the County and our community as it furthers our goals for transit-oriented development,” Storck said. “We have invested substantial time and due diligence to move this project forward, including planning for special Tax Increment Financing (TIF) to fund public infrastructure for Phase 1 of the project. We look forward to the resubmission of this project as economic conditions improve.” Read More
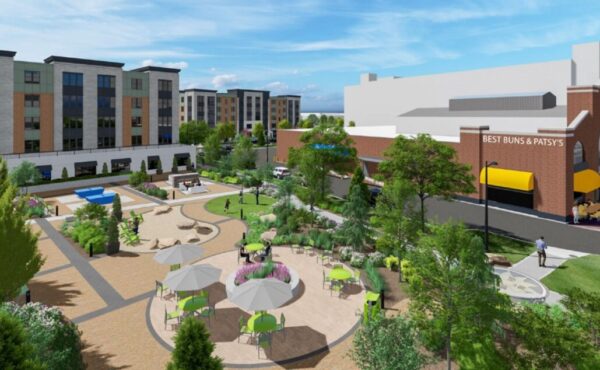
(Updated at 3:25 p.m.) Plans for an 86-unit condominium development by Fairfax Square in Tysons will go to the Fairfax County Board of Supervisors for a public hearing this afternoon after securing the planning commission’s support last week.
The commission voted 9-0 on Wednesday (Nov. 30) to recommend that the board approve Pulte Group’s Flats at Tysons Corner on the 1953 Gallows Road parking lot, despite county staff’s continued objections to loading spaces being on a street rather than inside the buildings.
“This is an imperfect proposed infill development,” Providence District Commissioner Phil Niedzielski-Eichner said. “However, when I weigh the opportunities against the limitations of this unique and heretofore undevelopable site, I believe the balance is on the side of opportunity and is worthy of our recommendation for approval.”
Four commissioners abstained from the vote, three of them because they missed the Nov. 2 public hearing on Pulte’s application. At that meeting, county planners and residents of the townhomes to the west across Gallows Road worried that the two proposed on-street loading spaces were too small and could impede vehicular travel, potentially exacerbating existing traffic issues on Gallows.
Staff especially opposed a space on a future public road off Gallows that will eventually be extended to Route 7, per the Tysons Comprehensive Plan.
In response to the public hearing, Pulte has revised its plans to consolidate both loading spaces into one larger space on the north side of a private street in the development. The space will be 11 feet wide and 41 feet long, and it will accommodate trash collection trucks as well as residents’ loading needs.
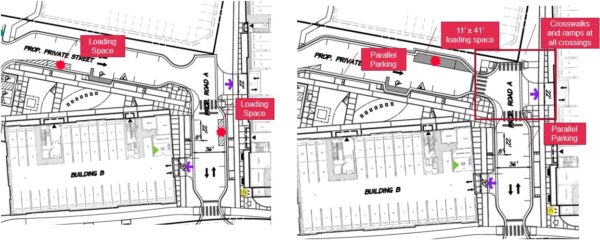
The two planned five-story buildings will have enclosed, central trash receptacles. Pulte has similar waste pickup arrangements at other properties, its representative noted.
“It’s very efficient,” DLA Piper attoreny Antonio Calabrese said. “…It takes about seven or eight minutes for these two buildings.”
Braddock District Commissioner Mary Cortina seemed skeptical that the design tweaks would resolve concerns about disruptive loading activities.
“It’s not ideal, to say the least, and I’m inclined to support staff’s position on this,” she said, opting to abstain from the vote.
Niedzielski-Eichner, whose district includes Tysons, emphasized his respect for staff’s opinion but argued that the proposed development would help further the comprehensive plan’s vision for an Old Courthouse District as a smaller-scale, mixed-use transition between the nearby single-family homes and Tysons Corner Center.
“With additional infill and redevelopment, portions of this district will evolve into a neighborhood that supports an active 24-hour environment where people go to restaurants or stores after work,” the Tysons plan says.
Noting that he wouldn’t support the development if it was rental apartments, which would see more resident turnover than condos, the commissioner highlighted the promise of 17,000 square feet of park space and a streetscape enhanced with art, trees and landscaping, and pedestrian amenities, including sidewalks and crosswalks.
The condos will include nine workforce dwelling units and six affordable dwelling units.
Pulte has also agreed to work with ArtsFairfax on a mural along Gallows, refined its plan to construct sewer improvements to reflect potential county policy changes, and raised its cap from $2,500 to $5,000 for getting an easement so it can build a sidewalk north to the retail building at 8027 Leesburg Pike.
Niedzielski-Eichner’s argument for the project convinced some other commissioners to support it, despite their reservations about the loading situation.
“It could be and hopefully will be a very positive [development] for this area of Tysons,” said Vice Chair John Ulfelder, who represents the Dranesville District. “As Commissioner Niedzielski-Eichner suggested, maybe it could be a catalyst for additional development by others that will help further this area under the Tysons plan and our goals for Tysons.”

