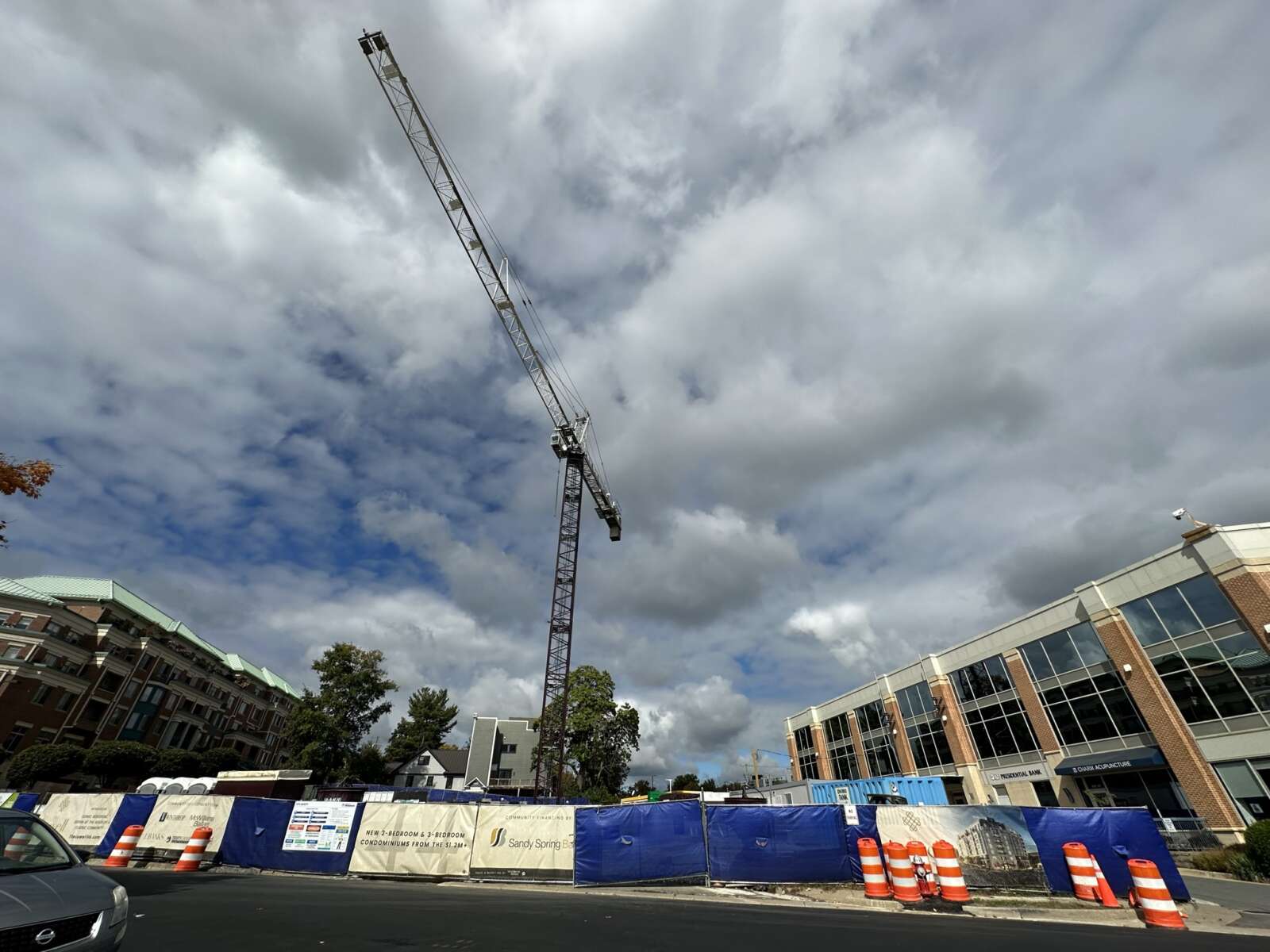
(Updated 4/17) Fairfax County is moving forward with a new ordinance change that would step up the preservation of mature trees, shorelines and wetlands.
The change is part of bringing Fairfax County in line with state revisions to the Chesapeake Bay Preservation Arena Designation and Management Regulations that were adopted by the State Water Control Board.
The Fairfax County website said it will add criteria regarding:
- the preservation of mature trees
- Coastal resilience
- Adaptation to sea level rise and climate change
Getting into the specifics, the new regulations say mature trees can only be removed where necessary and where trees are removed, they must be replanted “to the maximum extent practicable.”
New provisions for climate change require consideration of sea-level rise and storm surge into land development. According to the County website, that means:
- Require Resiliency Assessment for all RPA encroachments as part of WQIA
- Based on assessment, require conditions based on a consideration of the impacts, including the use of best management practices
The resilience assessment is based on projections for the next 30 years to identify the impacts of sea level rise, storm surges and flooding.
“Based on the Resilience Assessment, the county may require conditions, alterations and adaptation measures,” a staff presentation said.
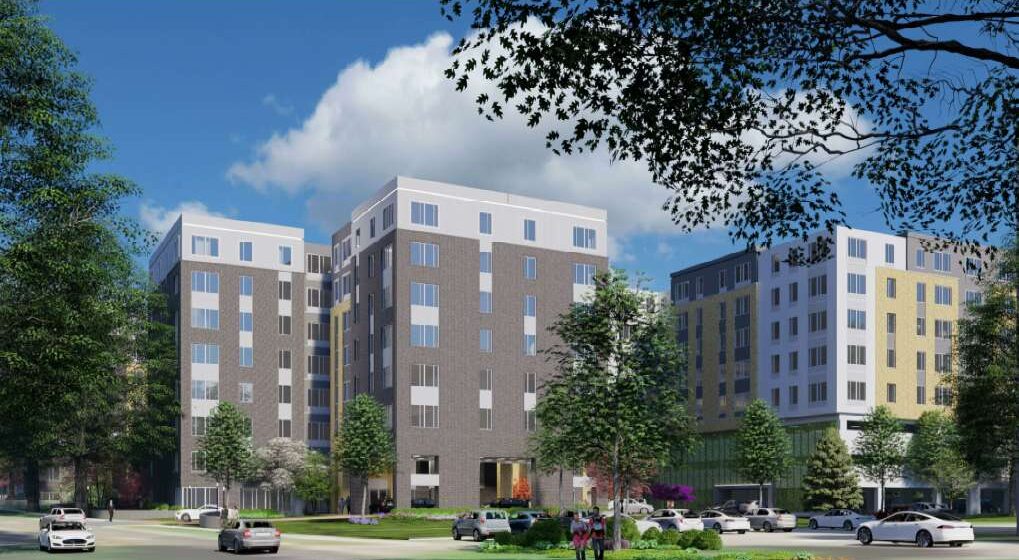
An office building in Tysons is being demolished to make way for workforce housing near the McLean Metro station.
SCG Development announced today (Wednesday) that it has closed on the financing needed to build the first phase of the project, which is being called Somos at McLean Metro. Construction can begin immediately on the mid-rise, 231-unit rental apartment building at 1750 Old Meadow Road.
“Somos at McLean Metro Phase A will bring high quality affordable housing options to families and individuals in a very high barrier to entry market that is walkable to the McLean Metro and all the surrounding amenities that Tysons has to offer,” SCG Development President Steve Wilson said in a press release. “We are thrilled to move this project to the construction phase after many years of effort. I am very thankful that our team and partners who have shared this vision for our community and worked hard to make it happen.”
Built in 1984, the existing, six-story office building was vacant, and its demolition is now underway, a process expected to take about six weeks, according to SCG. A three-story parking garage on the site will remain as the base of one of the new residential buildings.
Approved by the Fairfax County Board of Supervisors in October 2022, the Somos project will deliver a total of 456 workforce dwelling units (WDUs) across two buildings. All of the WDUs will be aimed at households earning 30-60% of the area median income (AMI), which was $145,164 for the county, as of 2022.
The developer received funding help from Virginia, Fairfax County and Amazon for the project’s first phase, per the press release:
Virginia Housing, Virginia’s state housing finance agency, has committed over $54.5 million in financing, as well as 4% Low Income Housing Tax Credits (LIHTC). These tax credits make it possible for the residential units to be available at rents affordable to residents earning 60% or less the area median income (AMI).
“Our investment towards Somos at McLean provides much needed increased affordable inventory in the Northern Virginia area,” said Tammy Neale, CEO of Virginia Housing. “We look forward to seeing the impact this property will have on residents and the community of McLean.”
Amazon is also supporting this new affordable housing community with a $28.97 million low-rate loan to Phase A from the Amazon Housing Equity Fund, a more than $2 billion commitment to create or preserve more than 20,000 affordable homes for low- to moderate-income families in the Arlington, Virginia-Washington D.C. region, Washington state’s Puget Sound region, and the Nashville, Tennessee region. SCG Development is also receiving substantial support from Fairfax County, reflecting the significance of this large-scale, transit-oriented development opportunity, and a contribution of tax credit equity from Stratford Capital Group.
Amazon also contributed a $55 million grant to accelerate construction of an all-affordable housing project near the Spring Hill Metro station in Tysons. The nonprofit Arlington Partnership for Affordable Housing (APAH) broke ground on the 516-unit Exchange at Spring Hill Station in December.
Through affiliates, SCG is leasing the Somos site from the Fairfax County Redevelopment and Housing Authority (FCRHA), which has a ground lease that will ensure the housing is designated as affordable for at least 99 years.
“We are committed to creating groundbreaking solutions for Fairfax County’s affordable housing needs. Innovative partnership has enabled us to leverage private equity to convert an unused office building site into hundreds of affordable homes,” Providence District Supervisor Dalia Palchik said, adding that she’s looking forward to a formal groundbreaking.
While it doesn’t have any commercial space, the Somos development plan included a “play and pedestrian court area,” a 6-foot-wide recreational trail and a 21,008-square-foot publicly accessible park along Old Meadow Road. The project will have a total of 1.21 acres of park space.
Construction on the first phase is expected to be 25 months, according to SCG.
“Phase B is looking towards a fall closing and will provide another 225 units,” the developer said.
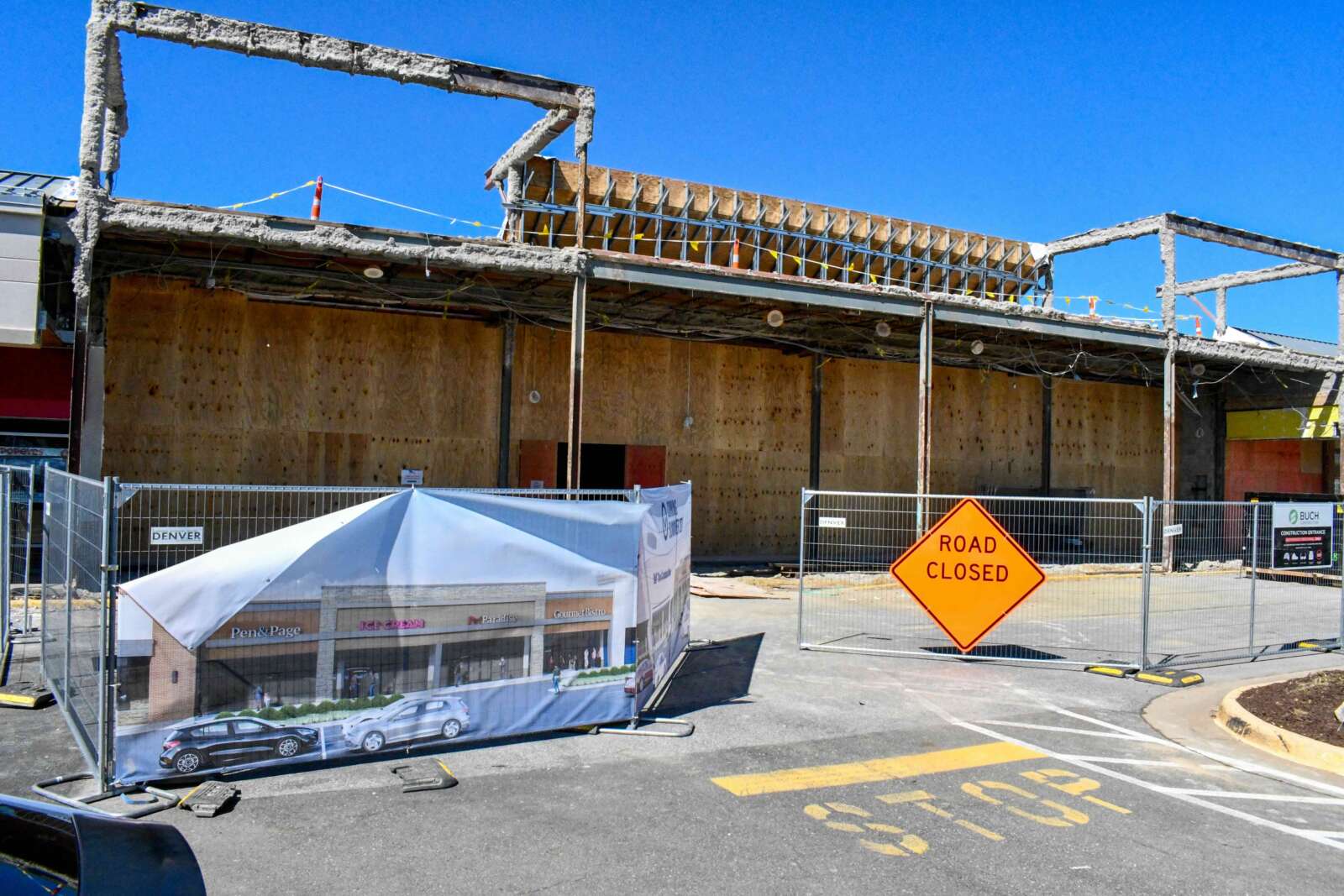
Construction is underway at Springfield Plaza on a new Container Store.
Last year, the retailer specializing in storage and organization solutions signed a lease for a roughly 15,000-square-foot space in the shopping center at 7206 Old Keene Mill Road, according to the Washington Business Journal, which said the business anticipated a summer 2024 opening.
During a recent visit, FFXnow observed that former retail spaces have been gutted, and construction appears to be in its initial phase.
Rappaport, the property owner, declined to comment on whether the project is on track.
The Container Store is known for its kitchen and pantry organization products, closet storage systems, shelving, office supplies, and travel accessories. The business didn’t respond to inquiries about its opening schedule before publication.
This new outpost adds to the company’s more than 200 locations nationwide, including two in Fairfax County (Reston and Tysons) and one in Arlington. It will join a nearly 50,000-square-foot Whole Foods that opened at the shopping center last October, replacing the former Giant.
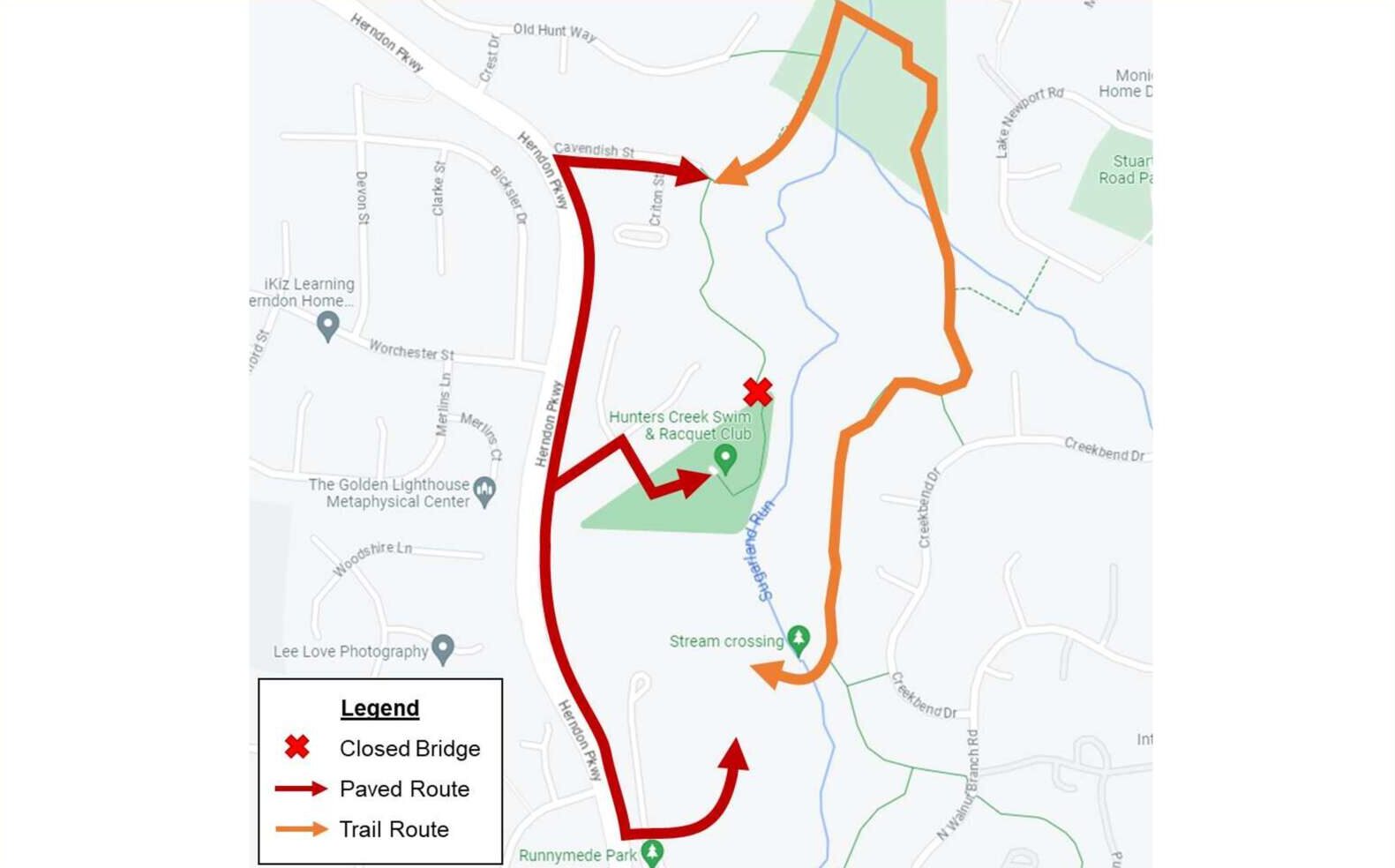
Construction to replace the Hunters Creek Pedestrian Bridge is slated to begin in October, according to the Town of Herndon.
An assessment by the town found that the bridge — which connects to the Sugarland Run trails from behind the Hunters Creek Swim & Racquet Club (417 Queens Row Street) — needs to be replaced and that erosion of the stream needs to be addressed.
Final designs for the replacement bridge and stream restoration are expected this month. It will include a new fiberglass structure set on a new foundation.
But the town announced on Friday (March 15) that the project will take longer to get going than anticipated.
“Schedules have been extended because of the sensitivities of working in a wetland area and in a floodplain,” the project page says. “Working in the wetland area will require an Army Corp of Engineers permit, which typically takes up to 9 months. The Town will work with the Army Corp of Engineers in an effort to expedite the permit process.”
Construction is expected to wrap up by the spring of 2025.
The bridge will remain closed until the work is complete. Residents will need to use the Cavendish Street entrance or Runnymede Park entrance to access trails.
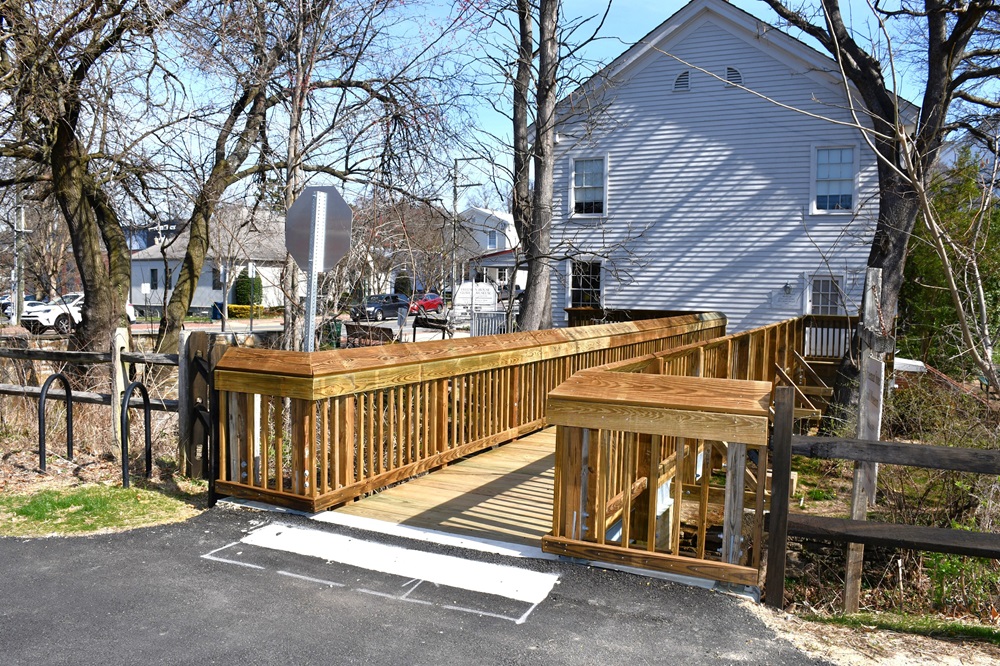
Users of the Washington & Old Dominion Trail can now more directly access the Freeman Store and Museum — and, beyond it, the Town Green — in Vienna.
The town has opened a new pedestrian bridge over Piney Branch that links the regional trail to the historic site. Completed in November, the facility replaces a wooden bridge that collapsed in 2016 due to water damage and general deterioration.
“It looks as it did many years ago and restores an important link to the Town’s history, connecting past and present,” the Town of Vienna said of the new bridge.
The town will celebrate the bridge’s reopening this Saturday (March 23) with a ribbon-cutting and reception starting at 10 a.m. Refreshments will be provided, and the Freeman Store will unveil two new museum exhibits: “Exploring Books Throughout Time” and “Vienna Unveiled Through Maps.”
Have you noticed the new pedestrian bridge along the W&OD Trail? After months of anticipation, it's time to celebrate its completion! Everyone's invited to the official ribbon cutting on Saturday, March 23, at 10 a.m. See you there! Details: https://t.co/5bwEBgELgq. pic.twitter.com/zVcig20KRq
— Town of Vienna, VA (@TownofViennaVA) March 14, 2024
Vienna officials had been looking to build a new bridge since they closed the previous one in February 2016, but an initial lack of response from contractors and rising costs for lumber and other materials delayed the project.
Construction finally began in February 2023, requiring a temporary detour around the affected section of the W&OD Trail.
Measuring about 53 feet long and 5 feet wide, the new bridge was made out of steel and timber. It’s also ADA-compliant, serving as the only way for wheelchair users to access the Freeman Store.
“Since the Freeman Store opened in 1859, it has been a store, a home, a train depot, a hotel, a hospital, an officers’ quarters, and a fire department, and the pedestrian bridge over Piney Branch to the store’s side entrance has been an integral part of the structure,” the town said in a news release.
Designated as a historic Virginia landmark in 2011, the Freeman Store is run by the nonprofit Historic Vienna Inc. and sells candy, artist prints, pottery, mugs, used books and other Vienna-themed items.
Located at 131 Church Street NE, the Freeman Store is open to the public from noon to 4 p.m. Wednesday through Sunday between March and December. The store closes on most federal holidays.
Photo via Town of Vienna/Twitter
Lake Anne resident Alec Berry was excited when he learned a new pizza restaurant planned to move in underneath his condominium in Reston.
But that excitement and goodwill dissipated once construction started, and Berry discovered that Fairfax County planning staff had mistakenly approved plans for an exterior ventilation shaft to be installed along the side of the building — right outside his window.
“They put the shaft in and bolted it to the sidewall,” he told FFXnow. “I was given no notification of this and at roughly 7:30 in the morning, they have an impact drill into the side of my bedroom wall… So, that has soured my opinion of this whole thing.”
According to the county’s Department of Planning and Development, the application for a new Deli Italiano at 1631 Washington Plaza was processed through the county’s old planning and land use system, FIDO.
However, the system bypassed what should’ve been a required review by the Architectural Review Board (ARB) for exterior modifications because it was labeled as a “new tenant layout,” which typically implies no external changes.
“Fairfax County takes the preservation of its historic districts very seriously, requiring that any exterior modifications to buildings within these areas receive approval from the Architectural Review Board,” a county spokesperson said in a statement. “Unfortunately, in this case that did not occur due to an oversight in the approval process that did not flag the exterior changes.”
The county’s new system, PLUS, which launched with some hiccups in 2022, uses GIS technology to flag all applications in Historic Overlay Districts for review.
Nevertheless, the ARB can’t retroactively rescind its approval of Deli Italiano’s application, according to the spokesperson.
“We are dedicated to enhancing our processes and leveraging technology to uphold the integrity of our historic districts and ensure that such oversights do not occur in the future,” they said.
The central question now is whether Deli Italiano owner Yasser Baslios can continue construction after Berry appealed to the Lake Anne of Reston Condominiums Unit Owners Association (LARCA) and the Reston Association Design Review Board (DRB) — separate entities from the ARB — to stop the project.
Both the DRB and LARCA approved Baslios’s initial application for exterior modifications, including a mechanical duct with a rooftop exhaust fan, records show. But the DRB voted last month to defer a vote on Berry’s appeal to give staff more time to review the case.
Cara O’Donnell, RA’s director of communications and community engagement, told FFXnow there is no firm date yet for a decision on the appeal, but she anticipates it will come within the next few months.
“The DRB will determine if the project is permitted to remain as submitted and move forward with completion,” she said in an email.
In the meantime, Baslios is moving forward with construction as planned.
“We will follow the rules and regulations set by Fairfax County,” he told FFXnow.
Baslios disputes Berry’s recounting of events, including his description of constant construction noise in the early morning and on the weekends. He also noted the ventilation shaft is “not even close to being done.”
“We’re gonna come in as good neighbors,” he said. “We love the community very much and that’s why I keep…trying to do my best just to be in this community. I do appreciate this community, and then hope they understand that I’m doing all this just because I wanted to be at this community to make a big difference.”
Deli Italiano originally hoped to open at Lake Anne Plaza by early December 2021. The pizza chain has since opened a location in Herndon, and it can also be found in Great Falls.
Nearly two years after updating its vision for the future of McLean Central Park, the Fairfax County Park Authority is ready to start work on some of the planned upgrades.
Imperio Construction, a Delaware-based company contracted by the park authority, began mobilizing on the site at 1468 Dolley Madison Blvd this week, and active construction is expected to start during the first week of March.
“Residents should expect occasional construction traffic entering and exiting Dolley Madison,” the park authority said in a news release. “While portions of the park will be closed throughout the duration of the construction, access for tennis court and basketball court usage will remain open.”
The revitalization project will replace the park’s playgrounds with new, accessible equipment partially funded by community donations. After the FCPA shared initial plans to only update the school-age playground, local parents formed the McLean Central Playground Team and raised approximately $400,000 to also overhaul the tot lot.
The school-age playground will be moved to the same general area as the tot lot, which will be enclosed with a fence. In addition to getting more modern and inclusive equipment, the facilities will feature more seating and poured-in-place rubber safety surfacing.
Other upcoming improvements will include the addition of a pavilion and new walkways, along with any repairs to existing walkways that are needed so pedestrians can reach all facilites in the park.
“Additionally, benches will be replaced throughout the park and pedestrian lights will be relocated to improve the overall park experience,” FCPA spokesperson Benjamin Boxer said.
According to Boxer, the new pavilion will be open to the public and available for private rentals. It could also serve as an occasional performance venue for the McLean Community Center, which is adjacent to McLean Central Park and currently utilizes a gazebo there.
Building on a master plan from 2013, the park authority unveiled a development concept for McLean Central Park in 2021 that called for a dog park, amphitheater and recreational facilities, including a fitness area and bocce and game tables. The dog park was dropped from the proposal after some community members objected to losing a tennis court to make room for the amenity.
The revised concept was finalized in 2022 after a public meeting on March 2 and a one-month comment period.
The FCPA says it anticipates that active construction on the playgrounds, pavilion and walkways will finish by the end of 2024.
Concept plan via Fairfax County Park Authority
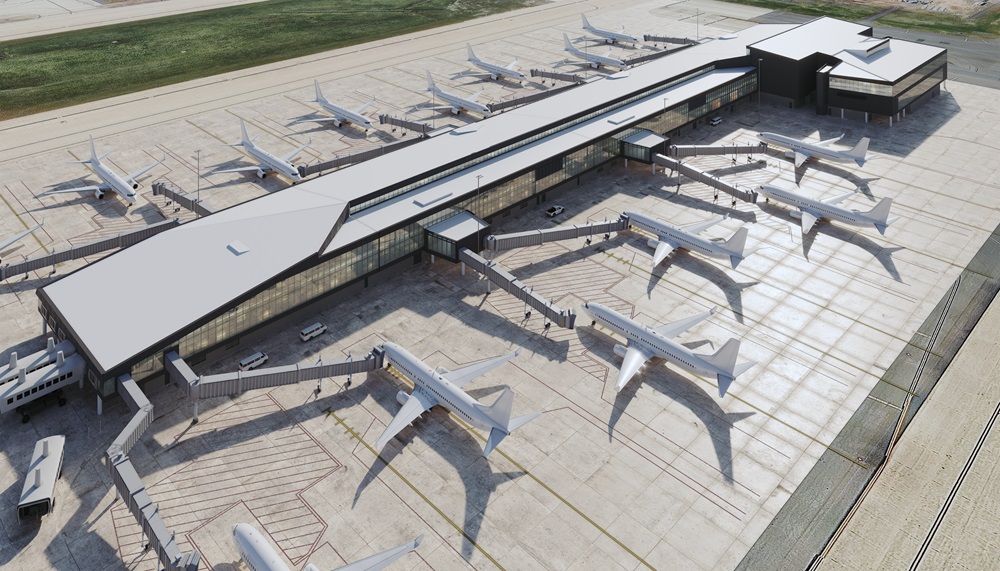
A planned 14-gate concourse at Dulles International Airport received a major federal lift this week.
Yesterday, Senators Mark Warner and Tim Kaine announced that the Tier 2 Concourse East project will get $35 million in funding from the Bipartisan Infrastructure Law that Congress passed in 2021.
The funds will help finance the 400,000-square-foot terminal building, which will provide a direct connection to the Aerotrain that helps customers move around the airport and a direct connection to Metro’s Silver Line station at Dulles.
“Dulles Airport is a beacon for both domestic and international flights, and has expanded rapidly over the past decade,” the senators said in a statement. “This funding will improve travel for passengers and ensure that the airport stays functional and safe while continuing to meet flight demands.”
The project broke ground in November, and preliminary construction activities are underway, Metropolitan Washington Airports Authority (MWAA) spokesperson Crystal Nosal confirmed.
“This project will be a significant step in upgrading aging facilities at the airport to enhance customer service and meet future infrastructure needs,” Nosal wrote in a statement.
A complete timeline for the estimated date of completion was not immediately available.
In its statement, MWAA said it was appreciative of the federal funds to support the concourse project, which is projected to cost between $500 million and $800 million in total.
MWAA announced in April 2022 that it had applied for $230 million in Federal Aviation Administration grant funding from a program created by the Bipartisan Infrastructure Law to help airports upgrade or replace aging facilities.
“We are grateful to our partners at United Airlines and members of the Northern Virginia congressional delegation as well as officials in the Commonwealth of Virginia and local governments for their strong support of this effort,” MWAA said. “We also thank regional business groups for their support in this grant process.”

(Updated at 11:55 a.m.) This week, Fairfax City kicked off a project to build a new 530-foot sidewalk on Chain Bridge Road’s east side, connecting Old Town Fairfax with the Northfax areas.
On Monday (Feb. 5), construction crews began work on the new eastern sidewalk from Jenny Lynne Lane to Kenmore Drive, with plans also to relocate a pedestrian crossing at Cedar Avenue from the south to the north side to make pedestrians more visible to motorists..
Slated for completion in July, roadwork is scheduled from 9:30 a.m. to 3 p.m. during the week, with reduced hours on Friday. Off-road construction will occur from 7 a.m. to 6 p.m., Monday to Friday, avoiding weekends.
The east Chain Bridge Road sidewalk improvement project was approved in 2021 and was paid for using a total of $430,000 in federal and local funds.
A public hearing is planned for summer 2024 to discuss allocating another $9.25 million for additional improvements along the western edge of Chain Bridge Road, which extends from Taba Cove to Warwick Avenue.
In 2020, the city applied for SmartScale funding, which is allocated by the state for transportation projects, for this initiative.
The improvements along the west side of Chain Bridge Road would include improvements to pedestrian crossings at five intersections, upgrades to two bus stops, a new drainage system, new street lighting, and the construction of a retaining wall.
Image via Google Maps
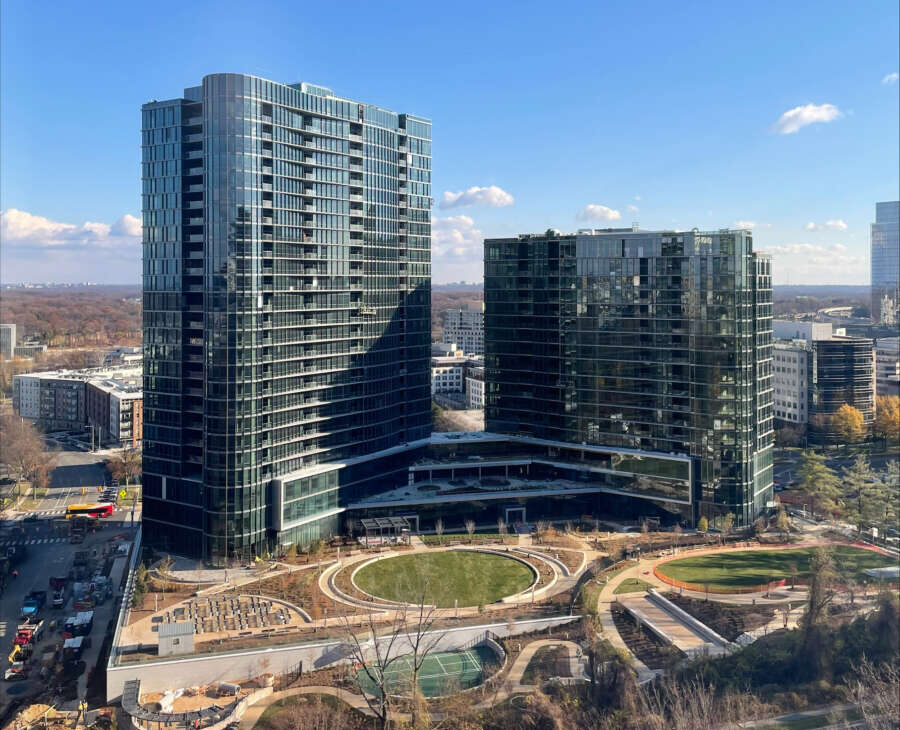
Older residents will have a new housing option in Tysons next month.
After almost two years of construction, The Mather Tysons will start opening the first of its two high-rise apartment buildings at 7929 Westpark Drive during the first week of March, according to Mather Senior Vice President of Connections and Sales Gale Morgan.
About 90% of the 179 units in the 27-story “north” building are already reserved, Morgan told FFXnow. Opening in phases, they’ll be joined in the fall by the first of 114 apartments in The Mather’s 18-story “south” building, giving the complex a total of 293 residences.
“It is truly going to be a unique community when it comes to life plan communities, and so, we are super excited,” Morgan said.
First, though, The Mather has to train its robots.
Expected to arrive in early February, the robots will be tasked with vacuuming, bringing food and other deliveries to residents’ homes and assisting servers in the community’s restaurants by bussing plates between the kitchen and tables.
“It saves staff, but also, it allows the staff to really focus on the dining experience,” Morgan said of the server robot.
The inclusion of robots exemplifies the combination of technology, “luxury and…hospitality services” that Morgan says will distinguish The Mather from other senior living communities.
The homes range in size from 850 to 3,300 square feet and in price from around $650,000 to $4.2 million, though Morgan notes that residents get 90% of those entrance fees back when they move out. There are also 16 assisted living apartments, 20 memory care suites, and 42 private skilled nursing suites in a Life Centre on the fourth and fifth floors.
Concentrated on the third floor, amenities for residents include a fitness center, an indoor pool, an art studio, a spa called Marzenia and four dining options: Maku, an all-day dining area; Saam, a casual cafe that’s open for lunch and dinner; Tashi, a fine-dining restaurant; and Copas, a bar.
Saam and Tashi will both have outdoor terraces, with the latter’s serving as a patio and event space. All of the eateries will have different menus concocted by The Mather’s in-house dining team, according to Morgan.
Slated to open in March with the first residences, those amenities are all reserved for residents and their guests, but the 14,000 square feet of retail space on The Mather’s ground floor will be open to the general public.
During talks with Fairfax County to obtain approval for its development plan, which was granted in 2019, Mather agreed to give the county some retail space for a community center that will serve adults 55 and older.
“As Tysons grows and develops and as Fairfax County grows and develops, we want to be a part of their efforts to provide services for everyone in the community, you know, the parks and the soccer fields for the youth, the bike trails, but also for those adults over 55,” Morgan said. “And so, this partnership seems like a great way to allow us to do that with our expertise.”
The senior living developer has contracted with a broker to identify tenants for the remaining retail space, though none of it will be available until the south building is completed in 2025.
The latest addition to the 19.5-acre Arbor Row development behind Tysons Galleria, The Mather continues a shift toward housing in central Tysons, an area once dominated by offices. It was preceded by the Nouvelle apartments and Monarch, a 20-story condominium building that opened last summer.
Another residential high-rise could be on the way to Arbor Row, if Fairfax County approves a proposal to replace a planned office building. The application is currently scheduled for a public hearing before the county’s planning commission on Feb. 28.
Originally approved in 2012, the master plan for Arbor Row from developer Cityline Partners envisions close to 2.6 million square feet of residential, retail, hotel and office construction across eight blocks along Westpark Drive.

