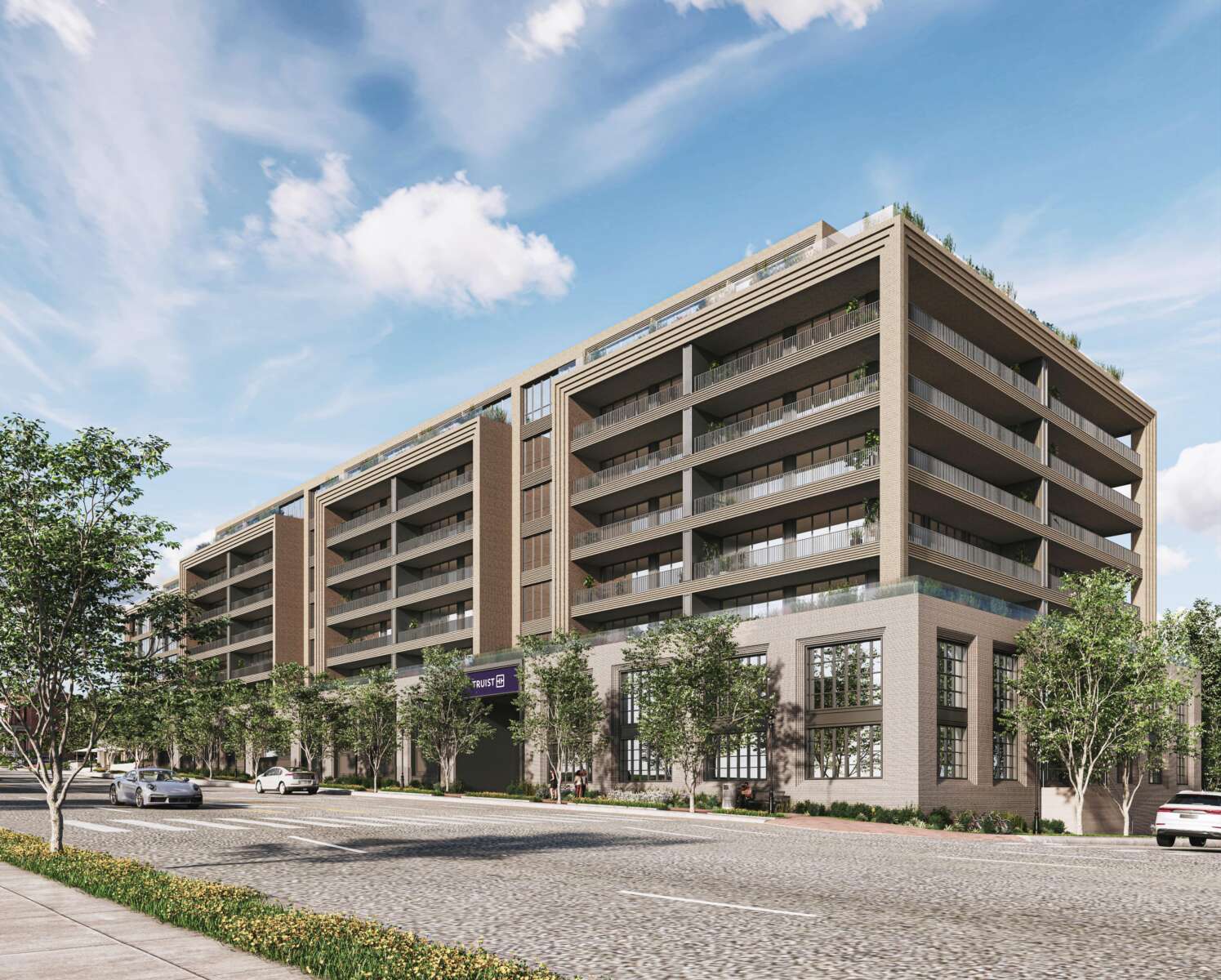
Fences have gone up around three commercial buildings at the corner of Main Street and West Street in Old Town Fairfax, signaling their impending demise in favor of a planned mixed-use development known as City Centre West.
Developer Ox Hill Companies anticipates demolishing the vacant Wells Fargo bank, a restaurant last occupied by OudResto & Hall and the office building with its headquarters (10501, 10515 and 10523 Main Street) by the end of this year, Managing Principal Christopher Smith recently told FFXnow.
The restaurant, which was partially burned down by a fire in 2020, will be knocked down first, followed by the bank and then the offices. Ox Hill and Infinite Technologies Orthotics and Prosthetics, the low-rise office building’s other tenant, will temporarily relocate to 4031 University Drive, a five-story office building that the developer acquired last month.
Construction on City Centre West — a six-story condominium complex with office and retail space — is on track to break ground between April and July of 2024, according to Ox Hill.
“It has been a very, very, very tough economy to work in for the last couple of years, and [I’m looking forward to] the fact that we’ve made really good headway and are getting things done and moving toward actually breaking ground and starting the construction process of these buildings,” Smith said.
Approved by the Fairfax City Council in July, City Centre West will have about 79 condos, over 18,000 square feet of general and medical office space and 7,731 square feet of restaurant or retail space, which will be joined at the Main and West street corner by a publicly accessible, 0.31-acre urban park.
Features of the plaza will include cafe seating, benches, an event lawn, a pergola, paved paths and bicycle racks, according to the development plan.
Currently in design, the condos will consist of one, two and three-bedroom units and a penthouse. Residents will have access to a gym, a rooftop pool, a private dining room and an underground parking garage with dedicated spaces, electric vehicle chargers and a security gate.
The real estate brokerage Douglas Elliman announced on Nov. 2 that it will handle sales and marketing for the residential portion of the development, which has been branded Ten501 at City Centre West. Pre-sales will launch this winter, with prices starting at $1 million.
“This project will create a versatile mixed-use space for the community to experience for years to come,” Howard Lorber, Douglas Elliman’s executive chairman, said in a press release. “Our expertise in new development projects, coupled with our recent expansion into the region, makes this a truly exceptional opportunity for us.”
Under Fairfax City’s relatively new Affordable Dwelling Units (ADU) program, the development is required to designate 6% of its units as affordable to households earning 70% of the area median income or less, but in its application, Ox Hill requested the option to instead provide those five units in a separate, all-ADU development that it’s “actively pursuing” in Old Town.
The developer says it’s “working closely with the city” to address the ADU requirement.
“Our concern is placing an undue burden on the occupant, but we do look to provide these ADUs in the Old Town area,” Smith said. “We have identified an ideal location that works in conjunction with another of our development projects. This will be made public at the appropriate time.” Read More
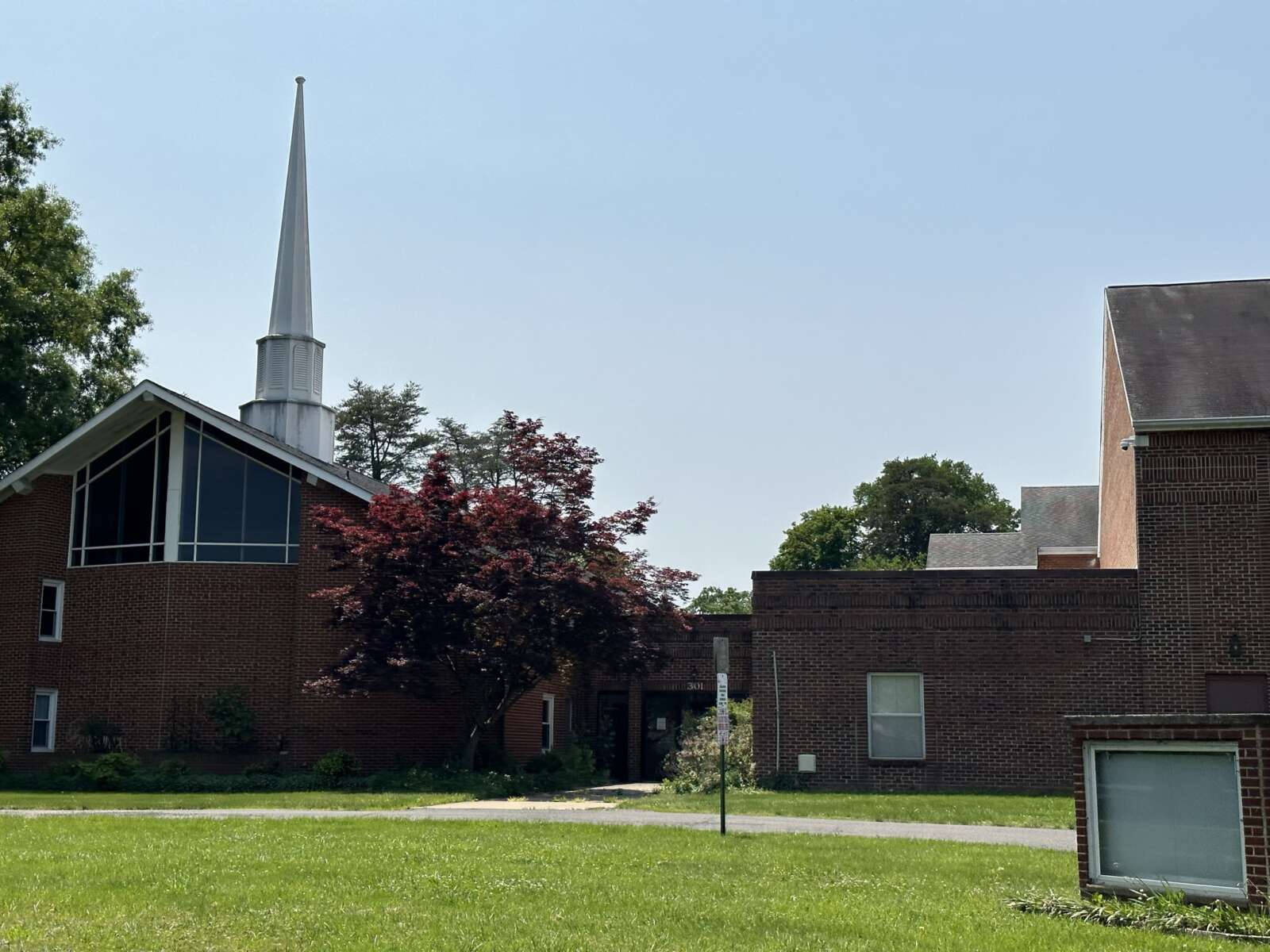
(Updated at 2:20 p.m. on 10/31/2023) The end is nigh for Vienna’s former Faith Baptist Church.
The Vienna Town Council gave town staff the green light on Monday (Oct. 2) to pay a contractor $327,608 to demolish the building at 301 Center Street South, where it has stood since the 1950s and remained vacant since the police department finished moving out in January.
The town’s public works department anticipates that the demolition will take place three to four months from now, according to Town of Vienna Public Information Director Karen Thayer.
“Unless something unexpected comes up, the building will likely be removed by early February,” Thayer told FFXnow.
Vienna bought the 3-acre property for $5.5 million in September 2020 to temporarily house its police officers during construction on a new, $14 million police station just down the road at 215 Center Street South.
However, the town has yet to settle on a long-term plan for the site, now known as the Annex. Council members debated whether to keep at least the church’s gym, but they ultimately voted on June 5 to tear it all down after seeing escalating costs of maintaining the two-story building and bringing it up to code.
The demolition budget increased as well from an initial estimate of $250,000. Coming out of a 2022 capital projects bond, the funds approved this week include a 10% contingency and the cost of removing asbestos that a survey found in August, acting public works director Adam Lehman told the town council.
“The asbestos has to be removed out of the building prior to tearing down the building itself,” Lehman said.
The demolition will be done by The Berg Corporation, which will also be responsible for removing the asbestos and “all concrete slabs and walkways” belonging to the building, town staff said.
“The contractor will provide tree protection, erosion control measures and will import clean fill and topsoil as necessary to provide positive drainage after the building has been demolished,” staff said in a summary for the council. “The contractor will provide seed/straw to stabilize areas disturbed by the demolition work.”
The property’s parking lot and driveway won’t be included in the demolition.
A study conducted this spring and summer to gather public input on a long-term use for the Annex suggested community members favor a recreational facility, but with a new parks master plan on the horizon, the council held off on a more in-depth evaluation of a potential project’s operational and financial needs.
The council deferred a vote on Monday that would’ve kickstarted the development of the new parks plan, by hiring the consultant Kimley Horn for $236,230.
“The Park System Master Plan will set a vision to guide long-term future development, re-development and improvements to the Town’s parks systems, open space, trails and recreation facilities over the next 5 to 10 years,” town staff said. “…The project will also update the inventory of existing parks, open space and trails, and provide a conditions report for each park and its facilities.”
The Annex is one of several town-owned properties that staff have suggested considering for recreational uses, including the water towers on Tapawingo Road and Wall Street and the Beulah Road site previously used for mulching.
As part of the planning effort, the town has asked Kimley Horn to propose three development options for the Robinson family’s property at 124 Courthouse Road SW. Already identified by the council as a site for a future park or recreational facility, the house has been vacant since former councilmember Maud Robinson died in 2019.
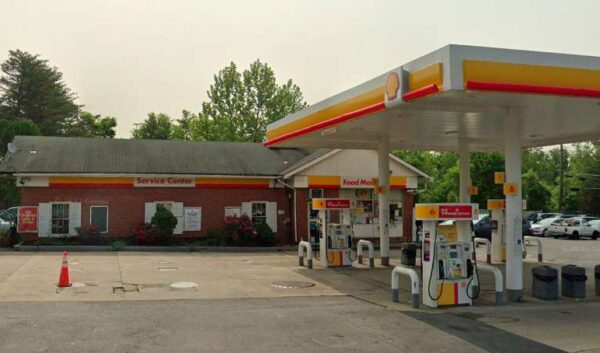
A Shell gas station in Springfield (5533 Backlick Road) may be demolished to make room for a large new convenience store with more fueling stations.
According to the proposal’s statement of justification written by David Gill, Petroleum Marketing Group is looking to replace the existing 1,820 square foot Shell service station building with “a new 3,982.5 square foot convenience store, new fuel islands and canopy and underground storage tanks spread across a larger site.”
Seeking a special exception from Fairfax County, the East Coast fuel distributor hopes to incorporate “a number of Site [sic]…and architectural improvements” to the over 50-year-old fueling area.
The proposal suggests doubling the amount of available fuel pumps from four to eight.
Petroleum Marketing Group projects the increase in fuel pump availability, along with the convenience store conversion, will increase traffic by over 2,000 daily visits, especially with the fuel pumps and convenience store offering 24-hour service all seven days of the week.
To meet this increased customer presence and local zoning ordinances, the application further advises increasing the amount of available parking spaces from 19 to 27, with “an accessible parking space, as well as a space for potential future EV charging.”
The application additionally outlines a variety of sidewalk changes to comply with updated Americans with Disabilities Act (ADA) requirements that are currently not being met. If approved, Petroleum Marketing Group would fill a gap in the sidewalk along Industrial Road on the east side of the property, widen the entire sidewalk by 1 to 2 feet and add ADA-compliant curb ramps.
The fuel distributor also plans to increase the size of the landscape strip between the sidewalk and parking lot, while eliminating the landscaping between the roadway curb and sidewalk. Existing grass would be replaced with new greenery, the proposal says.
To further improve “safety, access, and comfort level” not only for pedestrians and bicyclists but also drivers, the proposal envisions consolidating the two existing curb cuts on Backlick Road into one narrower curb cut “located further north, away from the intersection.” The existing curb cut on Industrial Road would be “shifted further east, away from the intersection and narrowed.”
Petroleum Marketing Group overall intends to better meet customer preferences and “[serve] the community” with this projected redevelopment, according to the application.
“This proposal is a unique opportunity to allow a long-standing business to adapt to changing market conditions in order to continue serving the surrounding community,” Gill writes. “The proposal will provide a convenience store use that will serve the needs of motorists, while improving the traffic operations and safety of the site.”
The application was submitted to the county on June 20 but hasn’t been officially accepted for review yet.
Photo via Google Maps
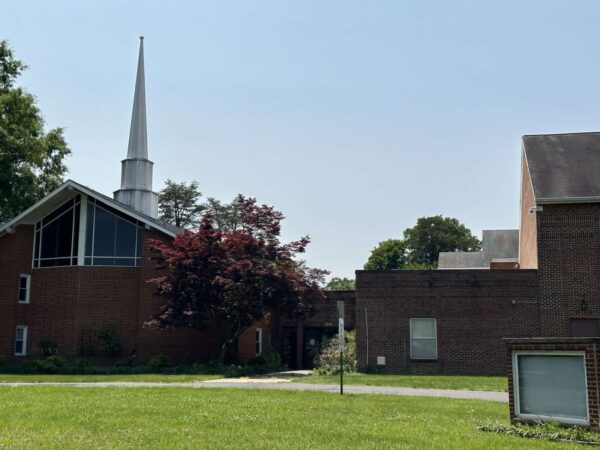
The Faith Baptist Church that has occupied 301 Center Street South in Vienna for about seven decades will officially be torn down.
Faced with increasing maintenance costs, the Vienna Town Council voted unanimously on Monday (June 5) to demolish the entire two-story building, which was originally built in the 1950s, according to Fairfax County records.
The town purchased the 3-acre property in 2020 in part to have a temporary base for the Vienna Police Department during the construction of its new headquarters. Chartered in 1952, the church had opted to close its doors and sell to support the creation of a new network of “connection groups” in Northern Virginia, per its website.
Some council members previously suggested keeping the church’s gym, but that would cost between $2.9 million and $3.3 million, Director of Parks and Recreation Leslie Herman reported in a May 24 memo.
After seeing those new numbers, which exceeded the $1 million that an earlier study estimated would be needed to convert the building into a usable recreational facility, the decision to send the church to “house heaven” became a “no-brainer,” Councilmember Chuck Anderson said.
“I think get the damn building down, because it’s just costing us too much money right now,” Councilmember Howard Springsteen said. “It gives us a clean slate there, and every time we turn around, another price jumps up.”
A total demolition will cost $250,000, according to town staff. The town hasn’t determined yet when the demolition will take place or how long it will take.
“There are still a lot of details that need to be worked out, including the bidding process for a contractor to do the demolition, permitting for demolition, etc., plans for how to use the property once the building comes down,” Vienna Public Information Director Karen Thayer said by email.
The property’s long-term future also remains up in the air.
The council decided to postpone a decision on whether to spend an additional $23,500 on a business planning and operational costs study recommended by consultants Kimmel Bogrette Architecture and Kimley Horn.
Hired in November, the consultants found clear support in the community for turning the site — now called the Annex — into a recreational facility, especially one with a swimming pool or fitness center, based on an online survey and public workshop.
The proposed study would give the town more concrete numbers for the costs and benefits of different recreational uses, Herman said. Read More
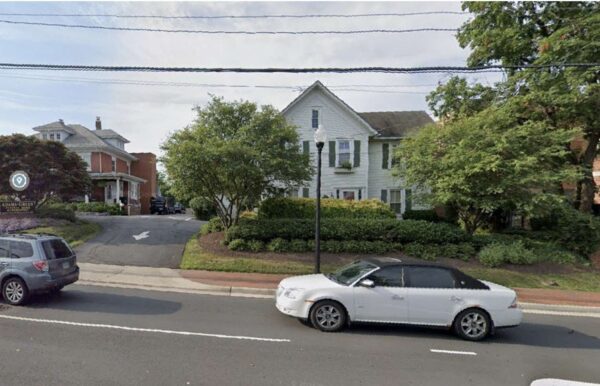
(Updated at 2:45 p.m.) The future of two structures built on Elden Street around 1888 is now in limbo.
The longstanding Adams-Green Funeral Home is appealing the Town of Herndon’s decision to deny an application to demolish two homes on 725 Elden Street. The Herndon Town Council will consider the appeal at a work session tonight (Tuesday) at 7 p.m.
At an April 19 Historic District Review Board meeting, commissioners voted unanimously to deny the application on the grounds that both structures contribute to the historic character of the area and qualify as national and state landmarks on the National Register of Historic Places and the Virginia Landmarks Register.
The board also noted that both structures are connected with “historically significant” members of the community.
“The demolition of the 725 Elden Historic Structures could adversely affect the historic district as a whole and particularly adversely effect important view sheds of the historic district and the townscapes of Herndon,” the April 19 resolution denying the application said.
But the funeral home argues that the board failed to follow the requirements of the town’s zoning ordinance and take into a consideration a structural engineer’s report.
“The HDRB failed to consider the long-standing business of the funeral home location at the present site which is a fixture in the historic district and which needs to have additional space to continue to operate its business at the current site,” the appeal says.
The funeral home first filed the application to demolish the two buildings in 2020. The filing was completed in January after town staff asked the applicant to file a site plan showing how it would stabilize the property after demolition.
An engineering analysis by Goughnour Engineering found that the “dilapidated” building is “not a candidate for renovation or reuse.”
Both buildings are located in the Herndon Historic District. They were built in the late 1800s by Charles Reed, a prominent member of the community at the time. His family also started the first funeral business in the town.

A Taco Bell in Herndon could soon be temporarily out of commission.
A proposal before Fairfax County seeks to demolish and redevelop the fast-food restaurant, which is located at 2170 Centreville Road, into a larger restaurant with a second drive-thru lane, according to a May 24 application.
“This redevelopment will bring a modern Taco Bell restaurant to the site, where the applicant will continue to service customers in the greater Herndon area,” the application from Virginia Restaurants LLC says.
The new restaurant will have the franchise’s new modern look and a slightly larger footprint. The increase in the building area — 2,380 square feet to 2,710 square feet — accommodates a larger on-site freezer, but the restaurant will likely be in the same position as the previous restaurant.
Because of a decrease in the use of interior seating, the restaurant will have fewer seats. An outdoor patio is also planned with 12 seats. The drive-thru — which is driven by demand — will provide 11 stacking spaces for customers, according to the application.
“The additional drive-through lane will allow the applicant to provide a more efficient customer experience and respond to trends at quick service retail facilities, which are seeking increased demand for drive-through space utilization, particularly since the start of the COVID-19 pandemic,” the application states.
The restaurant will be open from 7 a.m. to 2 a.m. every day. The applicant estimates that the expansion will generally only 26 net new morning and afternoon peak hour trips.
The application is in the early phases of the county’s approval process and has not yet been formally accepted for review.
Image via Google Maps
The Town of Herndon is considering a proposal to demolish two historic structures on the Adams-Green Funeral Home property.
At a Historic District Review Board work session yesterday (Wednesday), staff recommended denying the proposal to demolish a historic house at 724 Elden Street and and a historic carriage house near the primary house.
According to an application filed with the town in January 2020, there are no immediate plans to demolish the buildings and secure the site with fill dirt and grass.
“The applicant is not proposing any development or construction on this property at this time,” the application says.
In a Feb. 1 letter to the town, the applicant’s attorney, Michael O’Reilly, argued that it’s not practical or cost-effective to relocate the building — an effort that the applicant undertook when they previously relocated a building on the property in the early 2000s.
Both historic structures are located in the Herndon Historic District. They were built in the late 1800s by Charles Reed, a prominent member of the community at the time. His family also started the first funeral business in the town.
“The house is a classic and well-preserved example of the Folk Victorian residential architectural style,” the staff report said, stating that it retains much of its original structure despite alterations over the years. The carriage house on the lot is simpler in form.
Staff noted that the demolition of historic buildings in that area is strongly discouraged because it results in the permanent loss of the historical integrity of the district.
“Historic resources once removed are gone forever and create gaps in the fabric of historic neighborhoods,” the town said.
Staff also said the pair of historic buildings are in a particularly prominent location in the historic district and do not have any known damage or deterioration issues.
The applicant filed a demolition plan after an engineering analysis found that the building is “not a candidate for renovation and commercial reuse,” according to a report by Goughnour Engineering.
“The work to strengthen the structure and foundation and to meet fire code and accessibility requirements will result in the demolition and reconstruction of significant portions of the building to the extent that very little of the existing building will remain to be incorporated the new structure,” the O’Reilly wrote.
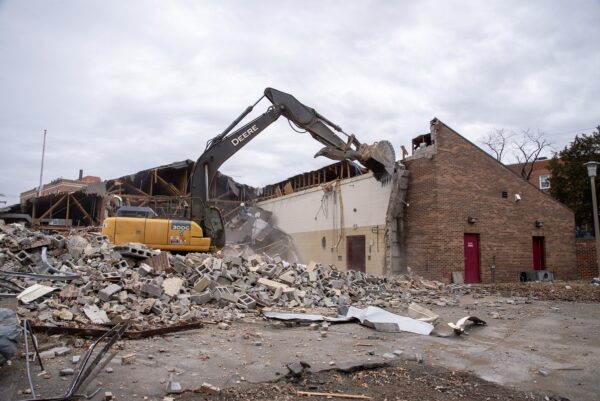
The one-story fire station on Sleepy Hollow Road in Seven Corners is now coming down after standing for almost half a century.
Demolition work began last week on Station 28 at 2949 Sleepy Hollow Road to make way for the construction of a new, larger facility on the same site, the Fairfax County Fire and Rescue Department announced Monday (Dec. 12).
Firefighters and other personnel moved out of the 8,518-square-foot building back in February, relocating operations to 6637 South Street. The temporary firehouse was previously utilized by the Jefferson Fire Station until that permanent station opened in October 2021.
Originally opened in 1977, the Seven Corners Fire Station had just two vehicle bays and lacked locker rooms and other accommodations for female employees, according to FCFRD.
The replacement station will be 13,513 square feet in size with two stories, three vehicle bays, additional locker room and bunk space, and a storage outbuilding.
Construction was once expected to begin in the fall of 2021, but the county didn’t open bids for a contractor until this past April, ultimately awarding the contract to Roanoke-based Branch Builds Inc. As of September, the project carried an estimated cost of $15.9 million — exceeding the $13 million it received from a public safety bond in 2018.
The difference will be covered by the county’s Public Safety Contingency Fund and a reserve fund specifically intended for escalating construction costs, according to the Department of Public Works and Environmental Services.
FCFRD says construction will begin in the “not-too-distant future” with completion now expected in late 2024.
Last week, demolition began on Station 28, Seven Corners. Station was opened in 1977. Construction of a new station, on site of old one, is slated to begin in the not-too-distant future. Personnel and equipment will operate out of a temporary fire station down the street. #FCFRD pic.twitter.com/a5WOnuQdRq
— Fairfax County Fire/Rescue (@ffxfirerescue) December 12, 2022
The Lake Thoreau pool in Reston has been reduced to a dirt ditch at the corner of Sunrise Valley and Upper Lake drives, paving the way for a full renovation of the facility.
On-site work at 2040 Upper Lake Drive began over the summer. The pool has now been completely demolished, including the pool shell and concrete deck, according to the latest update from Reston Association.
“The spa is completely gone from here, and the wading pool is gone from up top. All that material has been brought off site, and now, we’re on the recreating process,” RA Capital Projects Manager Austin Mayhugh said in the video posted last Friday (Sept. 30).
Now, the crew from contractor Hubert Construction is preparing to install caissons to serve as the foundation for the pool’s new wooden deck, which will overlook Lake Thoreau, Mayhugh said.
Other construction activities on the horizon include laying a new stormwater pipe that will go under the parking lot, followed by pouring for new retaining walls around the site.
Going forward, the contractors will generally be working from 7 a.m. to 3 p.m. Monday through Friday, according to Mayhugh. RA still estimates that construction will take about a year, projecting a potential opening in summer 2023.
“In the next coming months, we anticipate machinery still coming through the site, which will make noise,” Mayhugh said. “We appreciate your patience, and we can’t wait to see this wonderful new facility open up this summer.”
Lake Thoreau’s pool has been closed since 2020 for the renovation project, which was originally scheduled to break ground last fall.
The new facility will have a pool with six lap lanes and a ramp to provide ADA access, a redesigned deck, a larger 25-space parking lot, an overlook with a pollinator garden, and expanded bathhouses, which have been moved away from the spa.
According to RA, the overall project carries an estimated cost of $3.5 million, which hasn’t changed despite inflation and supply challenges affecting the construction industry in recent months.
“It is possible that at some future date that could change due to inflation or other factors, but at the present time, that is not the case,” RA spokesperson Mike Leone told FFXnow.
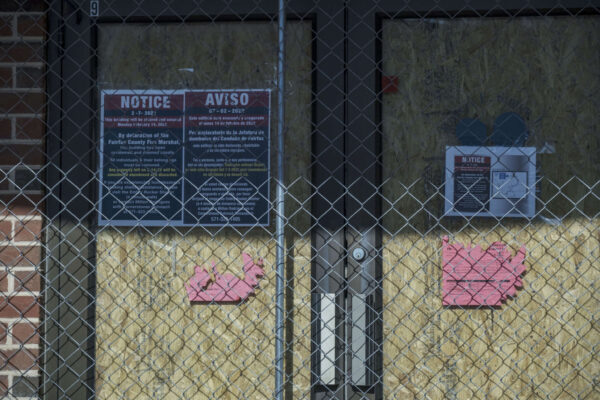
The former Inova Cameron Glen Care Center, a 150-bed nursing and rehabilitation facility in Reston, will soon be no more.
Inova plans to demolish the building — which has sat unused since 2014 — beginning next week. The process will start off with tree removal.
Nursing homes beds were relocated to Oakton and Leesburg after the Fairfax County Fire Marshal deemed the building unfit for occupancy in 2021.
In a statement, Inova noted that the demolition of the nursing home sets in motion the vision for redeveloping Reston Town Center North, a 47-acre area in the heart of Reston’s urban core. The nearly 3-acre area will remain dedicated as an open central green.
“This rare opportunity to return developed land to open space is a unique and valuable component of the larger community redevelopment plan,” Inova wrote in the statement.
Inova is working with community partners, law enforcement and Hunter Mill District Supervisor Walter Alcorn to ensure the community is aware about the planned demolition and secure the safety of the site.
“Looking forward, we are eager for the completion of the Reston Town Center North redevelopment and the valuable community facilities and housing that will be enabled by the project,” Inova said.
The news comes after nonprofit organization Reston Strong asked Inova to undertake a feasibility to study if the building can serve as temporary transitional housing.
But other pieces of the massive project — which has long been in the works — are moving forward.
In February, the county received an unsolicited proposal from Foulger-Pratt to redevelop a nearly 3-acre parcel owned by the county into an apartment building for working families, a new library, and free parking. The application prompted the county to solicit a call for proposals.
Alcorn also established a task force to study public facilities in the RTC North area.
Inova spokesperson Melissa Riddy told FFXnow that a firm timeline is not in place for the completion of the central park.
“The features of the open space in the Central Park have not yet been planned as it is part of the joint planning exercise between Inova and Fairfax County for the redevelopment of Reston Town Center North,” Riddy wrote in a statement.
She added that the timing will depend entirely on the outcome of the planning and zoning process.
A spokesperson for Fairfax County told FFXnow that the county is still working through the procurement process. More information is expected “in the coming weeks and months,” according to Benjamin Boxer, a spokesperson for the Fairfax County Department of Housing and Community Development.

