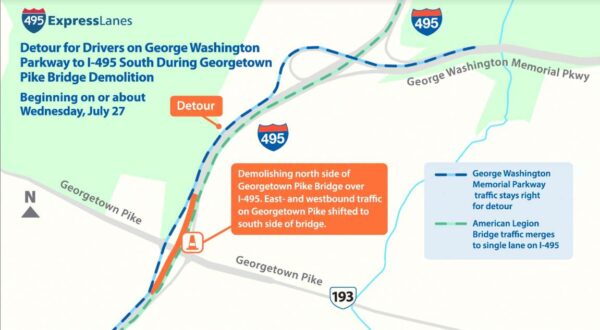
Nights are about to get noisier in McLean, as work begins in earnest this week on the demolition of the Georgetown Pike bridge over the Capital Beltway.
As early as Wednesday (July 27), construction crews working on the I-495 Northern Extension (495 NEXT) project will start demolishing the northern side of the bridge, which is being replaced and widened to fit six lanes and a new 6-foot-wide sidewalk.
During the demolition, traffic on Georgetown Pike will shift to the south side of the bridge. Crews have been laying the groundwork for the shift since late June, eliminating an existing concrete median and installing temporary traffic lights.
Demolition of the bridge’s north side is expected to take about three weeks, with work generally taking place between 9:30 p.m. and 5 a.m. on Sunday through Friday nights. Work may be needed on Saturdays from 9:30 p.m. to 7 a.m., depending on the weather and other factors, the Virginia Department of Transportation says.
“Specialized equipment will be used to demolish the bridge, including excavators fitted with hammers, saws and hydraulic jaws,” VDOT said in a news release published Friday (July 22). “While every effort will be made to control noise, certain demolition activities are unavoidably noisy and must be performed during nighttime hours when Beltway traffic below the bridge is lightest and necessary lane closures can occur.”
In the coming weeks, drivers should prepare for regular lane closures and traffic stoppages during overnight hours, according to VDOT:
To keep workers and motorists safe during the demolition, overnight triple- and double-lane closures on I-495 (Capital Beltway) and periodic stoppages of I-495 lanes for up to 30-minute intervals will be necessary. Virginia State Police will be on site to assist with implementation of the closures. Lane closures may also occur on Georgetown Pike approaching and over the bridge.
During certain multi-lane closures of the left side of southbound I-495, motorists coming from the George Washington Memorial Parkway heading for southbound I-495 will follow a minor detour accompanied by advance signage. Instead of accessing the Beltway from the left lane of the exit ramp, drivers will be directed to stay right and take the ramp up to Georgetown Pike, proceed straight through the traffic light, and take the ramp back down where traffic will then be able to merge onto the Beltway.
The Georgetown Pike bridge overhaul is part of the 495 NEXT project to extend the Beltway’s express lanes from the Dulles Toll Road in Tysons to the George Washington Memorial Parkway in McLean.
The bridge’s south side is scheduled to be demolished in spring 2024, according to VDOT. The overall project is currently slated for completion in 2026, with the new express lanes potentially opening in late 2025.
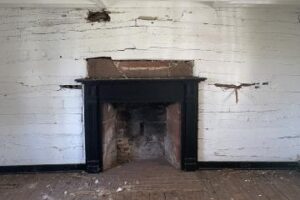
A major fixture in Fairfax County’s historic wagon trade is undergoing major repairs.
The county has begun demolishing and repairing the Historic Dranesville Tavern (11919 Leesburg Pike), which was built in the 1830s to serve the wagon trade that supplied the Piedmont area of Virginia. Crews have started a $191,000 project to root out termite damage in the building’s structure.
“As it stands today, the tavern is the product of three distinct phases of construction, and it offers an interesting insight into the evolution of local construction styles,” the Fairfax County Park Authority said in its news release announcing the repairs.
The project is expected to wrap up in November of this year, according to project manager David Buchta.
“The problem was identified in the spring of 2021. The project was delayed by the pandemic and seeking a qualified contractor for the project,” Buchta said.
The park authority describes the tavern as a “significant vestige of the social and commercial history of the region”:
Its association with the turnpike trade is an interesting chapter in its history. The rapid growth of these roads in the general area of Dranesville was spurred by the rivalry between the cities of Georgetown and Alexandria for the valuable resources of the Shenandoah Valley. Dranesville Tavern was frequented by those who traveled between these eastern towns and Leesburg.
Currently, the building is being used as a historic rental for social events and programs for the park authority.
Crews will remove the building’s siding and find rot-resistant wood. Scaffolding will also be erected on the exterior gable end of the building’s chimney.
Where one of the first restaurants in Tysons stood for more than four decades, there is now only a square of dirt surrounded by asphalt.
Built in 1971, the red, two-story building that housed J.R.’s Stockyards Inn — the self-proclaimed Tysons original steakhouse — was demolished last week to make way for an expected redevelopment, though as of Saturday (June 25), its sign on Watson Street is still standing.
Chain-link fencing has been erected around the 1.1-acre site. Fairfax County issued a permit for the demolition of the entire structure on Friday (June 24).
Part of J.R.’s Custom Catering, the restaurant opened at 8130 Watson Street in 1978 and became a popular gathering site for politicians, local business leaders, and the general community before transitioning into a full-time banquet and catering facility in 2011.
That pivot signaled the beginning of the end for J.R.’s Stockyards Inn, whose owners submitted a proposal to replace the restaurant with a mixed-use, residential towers in 2018.
According to the application, J.R.’s spent the previous decade trying to entice adjacent property owners to join it on a larger redevelopment of the land between the Route 123 and Route 7 interchange and Tysons Corner Center. When the other properties declined to sell, the company came up with a plan just focused on its parcel.
“Rather than relegate this prominent block to its current patchwork of suburban commercial buildings, JRs is proposing a signature, urban building to spark redevelopment of this area and has designed that building to facilitate and accommodate a broader transformation,” the application said.
After some delays and changes to the proposal, the Fairfax County Board of Supervisors unanimously agreed to rezone the site for a 26-story building with up to 244 residential units and 3,080 square feet of retail or service space.
The property was sold to AM Tysons LLC, an affiliate of Tysons Corner Center owner Macerich, on Dec. 28, and J.R.’s Stockyards Inn officially ceased operations in January. The restaurant has been auctioning off memorabilia, even putting out a call earlier this month for a sale of the building’s 50-year-old timber.
Macerich declined to comment on its plans for the Stockyards property and whether it intends to move forward with the approved development proposal.
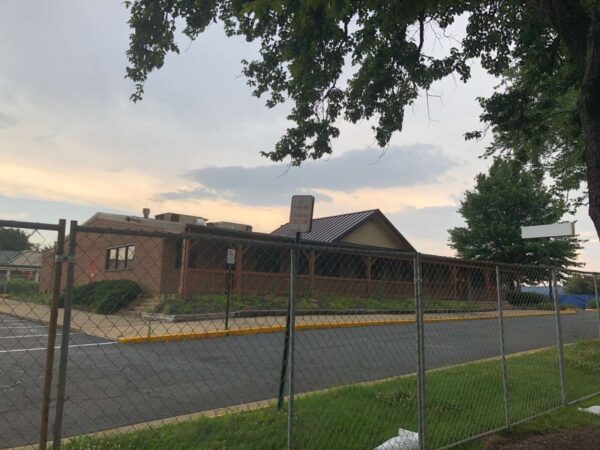
Vienna’s former Outback Steakhouse will soon be demolished — and yes, it’s getting supplanted by a bank.
With Chase Bank taking over the site, a chain-link fence has been erected around the now-vacant, standalone building in the Maple Avenue Shopping Center, where the restaurant had operated for 25 years before closing in August 2020.
Fairfax County processed a demolition permit for 315 Maple Avenue West in March, and a permit to disconnect the property’s water and sanitary utilities was issued on June 10, according to county records.
Construction on the new Chase Bank will start “in the next few weeks” in anticipation of a December opening for the branch, a company spokesperson told FFXnow last week.
While this will be Chase’s first location in the town, it will have plenty of company along Maple Avenue, joining branches from Wells Fargo, TD Bank, Bank of America, Freedom Bank of Virginia, Northwest Federal Credit Union, Apple Federal Credit Union, Truist, United Bank, and Burke & Herbert.
There’s even a PNC Bank in Maple Avenue Shopping Center, but Chase Bank doesn’t seem concerned about oversaturating the market.
“Although there may be other banks in the shopping center, there is only one Chase,” Angie Royster, Chase’s Northern Virginia market director, said. “At Chase, we are committed to being the bank for all, serving our community, supporting small businesses, and helping our clients with all of their financial needs through a team of experts.”
Royster says the site is ideal for both Chase and its customers, because the area is heavily trafficked and has “easy accessibility to other necessary establishments such as grocery stores, pharmacies, and restaurants.”
The bank will be 3,300 square feet in size and feature a drive-through ATM facility that will provide service 24 hours a day, though the main building will be open from 9 a.m.-5 p.m. on weekdays and 9 a.m.-1 p.m. on Saturdays, according to a Town of Vienna staff report.
Since the new building will only be about half the size of the 6,400-square-foot Outback Steakhouse, the lot has the space for a drive-through.
“We strive to make banking easy, giving clients options to bank where and how they like,” Royster said. “Not all of our branches have the real estate to accommodate a drive-through ATM, so we are excited to have it at our Vienna location.”
The Vienna Board of Zoning Appeals granted Chase Bank a conditional use permit for the drive-through facility on Dec. 15 — despite a lack of support from the Vienna Planning Commission, which voted 5-1 on Aug. 25, 2021 against recommending approval.
Commissioners primarily took issue with the facility’s proposed location, which was parallel to Maple Avenue and just 15 feet away from the street’s sidewalk. The drive-through was later repositioned to be perpendicular to Maple and moved approximately 117 feet from the sidewalk.
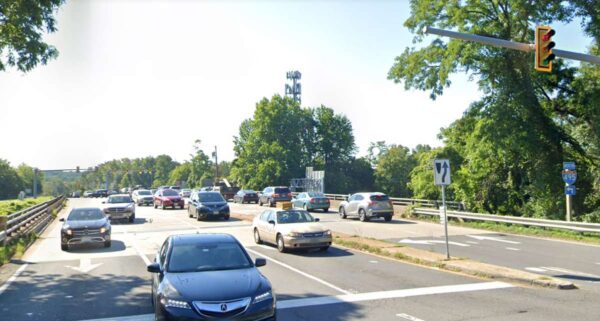
Construction on the I-495 Express Lanes expansion in McLean is about to get a little more intense.
Work to demolish the existing Georgetown Pike Bridge over I-495 — also known as the Capital Beltway — will begin this week, potentially even today (Tuesday), the Virginia Department of Transportation announced Friday (June 17).
Contracted for the 495 NEXT project to extend the Beltway’s toll lanes from Tysons to the George Washington Memorial Parkway, workers will start by demolishing the median in the center of the Georgetown Pike bridge and installing a temporary traffic barrier on the westbound shoulder, according to the news release.
“Temporary traffic signals will be installed to enable the removal of the existing signals,” VDOT said. “East- and westbound traffic on Georgetown Pike will then be shifted south on the existing bridge.”
The changes are necessary for crews to take down the northern part of the bridge, a process expected to start in mid-July and take approximately three weeks to complete, depending on the weather and other factors.
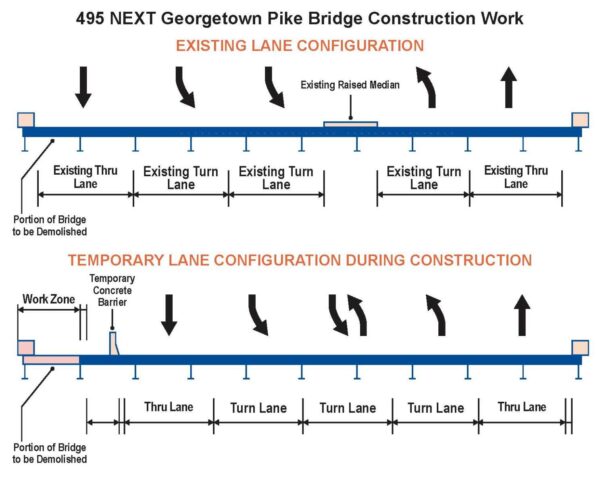
Here is more from VDOT on what to expect:
Specialized equipment will be used to demolish the bridge, including excavators fitted with hammers, saws and hydraulic jaws. While every effort will be made to control noise, some demolition is unavoidably noisy and must be performed during nighttime hours when Beltway traffic below the bridge is lightest and necessary lane closures can occur.
Overnight triple- and double-lane closures on the Beltway and periodic stoppages of all lanes for brief intervals will be necessary to ensure the work is performed safely. Virginia State Police will implement periodic shutdowns of all lanes for up to 30 minutes. Traffic will be cleared before subsequent shutdowns take place.
Periodic lane closures will occur throughout construction during midday and overnight hours.
“Travelers approaching the Georgetown Pike Bridge should use caution, pay attention to roadway signs approaching and in the work zone, and anticipate delays and plan their trips accordingly,” VDOT said.
The bridge will be replaced by a longer, six-lane-wide span to accommodate the Beltway, which is getting two new lanes in each direction. The revamped bridge will also have a six-foot-wide sidewalk and a trail link to Scotts Run Nature Preserve, according to updated plans shared earlier this month.
VDOT has spent months slowly ramping up work on 495 NEXT, starting preliminary activities late last year before breaking ground in March. Construction in the corridor began in earnest at the beginning of June with the permanent closure of the interstate’s northbound left-shoulder lane between Old Dominion Drive and the GW Parkway.
While VDOT says the project will provide much-needed congestion relief, it has faced resistance from some residents and elected officials, most recently over plans to task Maryland with some construction work tying the new toll lanes into the new American Legion Bridge that it’s supposed to build.
Maryland transportation officials released a final environmental study for proposed express lanes on their side of the Beltway on Friday, reporting that changes to the design will reduce the project’s anticipated impact on land, streams, and trees.
Photo via Google Maps
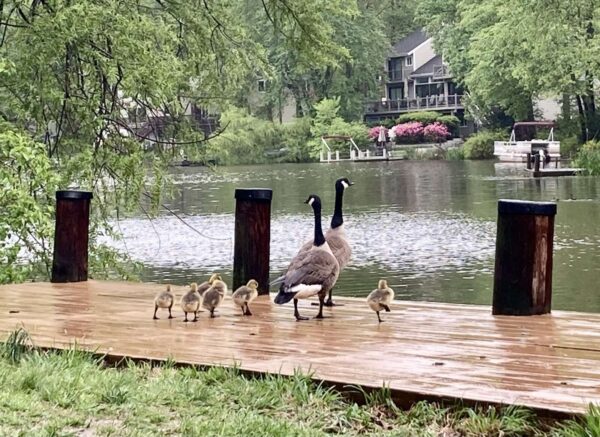
Family of Slain Alexandria Man Urge FCPD to Resume Search — Family members and friends of Ahmed Hasheem Ebrahim called on Fairfax County police yesterday (Thursday) to resume searching for his body at a landfill in King George County. Police believe Ebrahim was killed in an attempted robbery in Lincolnia and have arrested and charged two people in connection with his disappearance in mid-January. [The Washington Post]
FCPD Sex Trafficking Lawsuit Allowed to Advance — “A federal judge ruled Wednesday that a lawsuit against two former police officers accused of protecting a sex trafficking ring in northern Virginia in exchange for sex can move forward…The lawsuit is filed on behalf of a Costa Rican woman identified in court papers only as Jane Doe.” [WTOP]
Local Groups Call for Lockheed Blvd Improvements — “Together, the leaders expressed appreciation for the county’s proposal to add standard bike lanes along the roadway near Huntley Meadows Park but insisted that protected bike lanes or a cycle track were necessary to ensure cyclist safety.” [On the MoVe]
New I-66 Express Lanes on Track to Open This Year — “Although VDOT has not given an exact date yet, spokesperson Michelle Holland tells 7 News that as long as the weather does not cause major construction delays, the new express lanes should open some time in December at the latest. Construction on the lanes has now been going on more than four years.” [ABC7]
Nearby: Landmark Mall Demolition Begins — “After two decades of Landmark Mall redevelopment being just out of reach, city officials and developers alike let out wild roars of satisfaction as the wrecking ball crashed into the side of the building…There’s still a long way to go before the first buildings of the new hospital and mixed-use development start coming online — currently slated for 2026.” [ALXnow]
Man Pushing Stroller Hit by Vehicle in Vienna — A pedestrian told police that he was knocked to the ground by a vehicle while pushing his child in a stroller past the Chick-fil-A parking lot at 538 Maple Avenue W on April 27. According to the Vienna Police Department’s weekly recap, the driver attempted to talk to the pedestrian, who left the scene but later reported the incident. [Vienna Police]
Local Foster Parent Awarded — “Congratulations to Sue Christenson! She’s been recognized as the 2022 Fairfax County Foster Parent of the Year by the Metropolitan Washington Council of Governments (COG). Sue has been a foster parent for nearly 15 years, and she is happily spending her golden years giving precious children a new beginning.” [Fairfax County Government/YouTube]
Lunar Eclipse May Be Visible Sunday — “The first of two total lunar eclipses visible to Virginia and DC residents in 2022 occurs Sunday night into Monday and will turn May’s full flower moon blood red. Oh, and it’s also a supermoon — depending on whom you ask.” [Patch]
It’s Friday — Overcast throughout the day. High of 69 and low of 58. Sunrise at 5:59 am and sunset at 8:14 pm. [Weather.gov]
Tennis player Lea Blinder practiced with a Slinger ball feeder machine yesterday (Wednesday) at Chalet Woods Park in Centreville, happy to hear that the courts there are slated for repairs.
The Arlington resident, who plays tennis at Chalet Woods a few times a week, was working on her swing before her lesson that afternoon. The three courts are surrounded by towering trees in a cul-de-sac by homes.
“It’s beautiful,” she said, noting that families also enjoy the park.
Expected to undergo repairs and get new color coating for its tennis courts and a basketball court, Chalet Woods is one of five parks across Fairfax County in line for court maintenance and renovations projects this year.
George Washington Park court demolition begins
One of the biggest scheduled overhauls will be at George Washington Park in Mount Vernon (8426 Old Mt. Vernon Road), where the Fairfax County Park Authority has proposed converting the four existing tennis courts into six dedicated pickleball courts and two shared-use courts with lines for both sports.
The county announced on Wednesday (April 27) that a vendor will begin preparing the GW Park courts this week for demolition. The courts are expected to be closed for four months for resurfacing process, depending on the weather.
“Once new asphalt is laid, the courts will sit undisturbed for a period of two to four weeks to allow the color coating to adhere properly,” the park authority said in its news release. “New fencing and nets will be installed once the color coatings have set and the courts are ready to open again.”
People can comment on the proposal through May 27 to 65533@PublicInput.com. The plan is expected to be finalized in early June.
Maintenance needs pave way for pickleball additions
As illustrated by the GW project and a similar renovation planned at Lewinsville Park in McLean, the park authority is using the schedule for repairing and resurfacing many tennis courts as an occasion to make upgrades and add new facilities, especially for pickleball.
“We’ll be nearly doubling the amount of pickleball courts that we have in the next two years,” FCPA Project Manager Adam Wynn said at a March 23 board meeting.
Building on a pickleball study from December, the county plans to create 37 to 42 additional pickleball courts, most of which could take place in coming months, the park authority reported at that meeting.
According to spokesperson Judy Pederson, the FCPA will undertake court maintenance and renovation projects this year and next at Chalet Woods, George Washington, Lewinsville, McLean Central Park, and Dowden Terrace Park near Bailey’s Crossroads.
“As always, [work is] weather dependent and contractor availability will determine how far we get,” she said in an email.
Crews are planning to demolish a building on the campus of W.T. Woodson High School that was engulfed by flames earlier this year.
An hours-long fire consumed an administrative building facing Main Street in the early morning hours of Jan. 30. Part of the roof and an external wall collapsed, WTOP previously reported.
A spokesperson for Fairfax County Public Schools said the damage was “beyond repair” during the fire.
There is no word yet on what’s in store for the site once it is demolished. It’s unclear when demolition will begin, although county permits were processed in March.
“Plans will be submitted if there is to be a rebuild,” FCPS spokesperson Julie Moult wrote in a statement.
Fire investigators did not conclusively determine what caused the fire, which was accidental in nature and started in an office. The fire caused roughly $8.8 million in damages.
The building was used for ground maintenance and operations support, a locksmith, stock room, offices, a break room, and storage.
The vision for a mixed-use development — formerly known as Midline — is coming to life at Michael Faraday Drive.
Bethesda-based developer EYA plans to demolish an office building at 1840 Michael Faraday Drive within a month or so to make way for a seven-story apartment building with 229 units and around 5,000 square feet of ground-floor retail.
EYA project manager Alexander Collich said demolition permits are currently processing for the site, and the building has already been decommissioned. Collich presented the project design to Reston Association’s Design Review Board at a meeting Tuesday night.
Although the presentation was only informational with no vote required, DRB members lauded the architect for the design of the building.
Michael Wood, president of the board, said the proposal depicted a “beautiful-looking building.” Others called the mix of colors and materials on the building interesting and appropriate.
But member Bruce Ramo lamented that the site — which is near where he works — is packed with so much density.
“That is a ship that is long gone,” Ramo said.
The site is part of a major mixed-use development that courted two big-name developers in the region: JBG Smith and Chevy Chase Land Company.
EYA began building 115 townhouses as part of The Townhomes at Reston Station in the summer of 2020. The project has since been completed.
Once completed, the project will include close to 1.8 million square feet of development spread across 18 acres. Fairfax County approved the project in 2018.
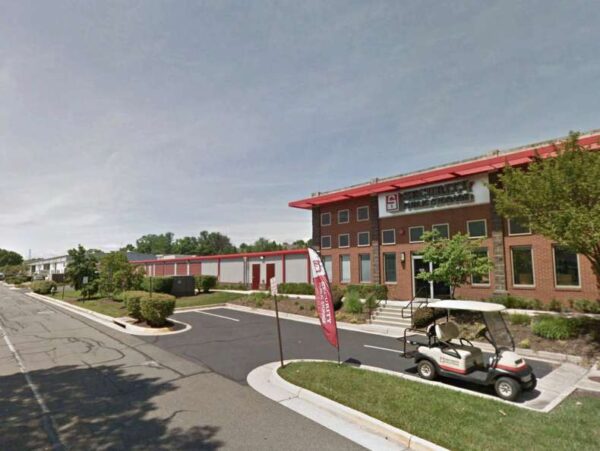
A new self-storage facility could take the place of an existing warehouse in the Town of Herndon.
Security Public Storage is hoping to get the town’s blessing to demolish a warehouse at 331 Victory Drive to build a self-storage facility.
The existing warehouse was built in 1965 and is currently divided into tenants’ spaces and rough metal edging.
So far, town staff say they’re in favor of the preliminary proposal. In an April 1 report, town staff said the new facility seems to “soften” the current building’s “stark industrial facades further.”
“Efforts seem to have been made to break up and soften the basic industrial design of the building,” the report says.
The application requires more planning approvals because it is part of a zoning map amendment.
The town’s Architectural Review Board will discuss the project at a meeting on Thursday (April 21) at 7:30 p.m. in the Herndon Town Council’s chambers. The board will then provide findings to the town’s Planning Commission for additional discussion.

