A rehabilitation center in Burke wants to expand, and it’s asking Fairfax County to approve its plan.
In an effort to “improve its ability to serve the Northern Virginia area,” the Burke Health and Rehabilitation Center submitted an application to the county on Jan. 16 requesting a rezoning and an amendment that would allow an addition, a statement of justification reads.
The 120-bed facility at 9640 Burke Lake Road offers short and long-term post-surgery care, cardiac and stroke care, and other nursing services. The proposal calls for a roughly 25,000-square-foot addition to the existing facility to accommodate 68 more beds.
“To accomplish this, a rezoning to the R-3 District is requested as the proposed floor area ratio (FAR) is slightly over 0.2,” the statement reads, referring to the size of the new building compared to the size of the lot. “Additionally, the existing special exception approval from 2008 will have to be amended to accommodate the proposed site changes.”
According to the application filed by 9640 Burke Lake Road LLC, the property is governed by a special exception initially approved in 1985 and amended in 1987 and 2008. Currently, the 46,143-square-foot building is zoned for the county’s R-1 district and occupies 7.65 acres with two-story and one-story sections.
The proposed building would be tucked into the “L” formed by the existing building, the statement reads. The rehab center is also seeking 10 additional parking spaces south of the addition.
The center would keep an existing recreational area west of the building, which has a gazebo, a picnic table, benches and trails. Additionally, areas that are in a floodplain, resource protection areas and Environmental Quality Corridors will not be disturbed, according to the application.
The statement of justification also describes the center’s relationship with the adjacent Heatherwood Retirement Community as symbiotic.
“In addition to providing much needed medical and rehab services to the retirement community residents, as needed, the center is also accessed through the retirement community property,” the statement reads.
Next steps include referring the special exception application to the Health Care Advisory Board for a recommendation and report, which will then be given to the Fairfax County Planning Commission and Board of Supervisors.
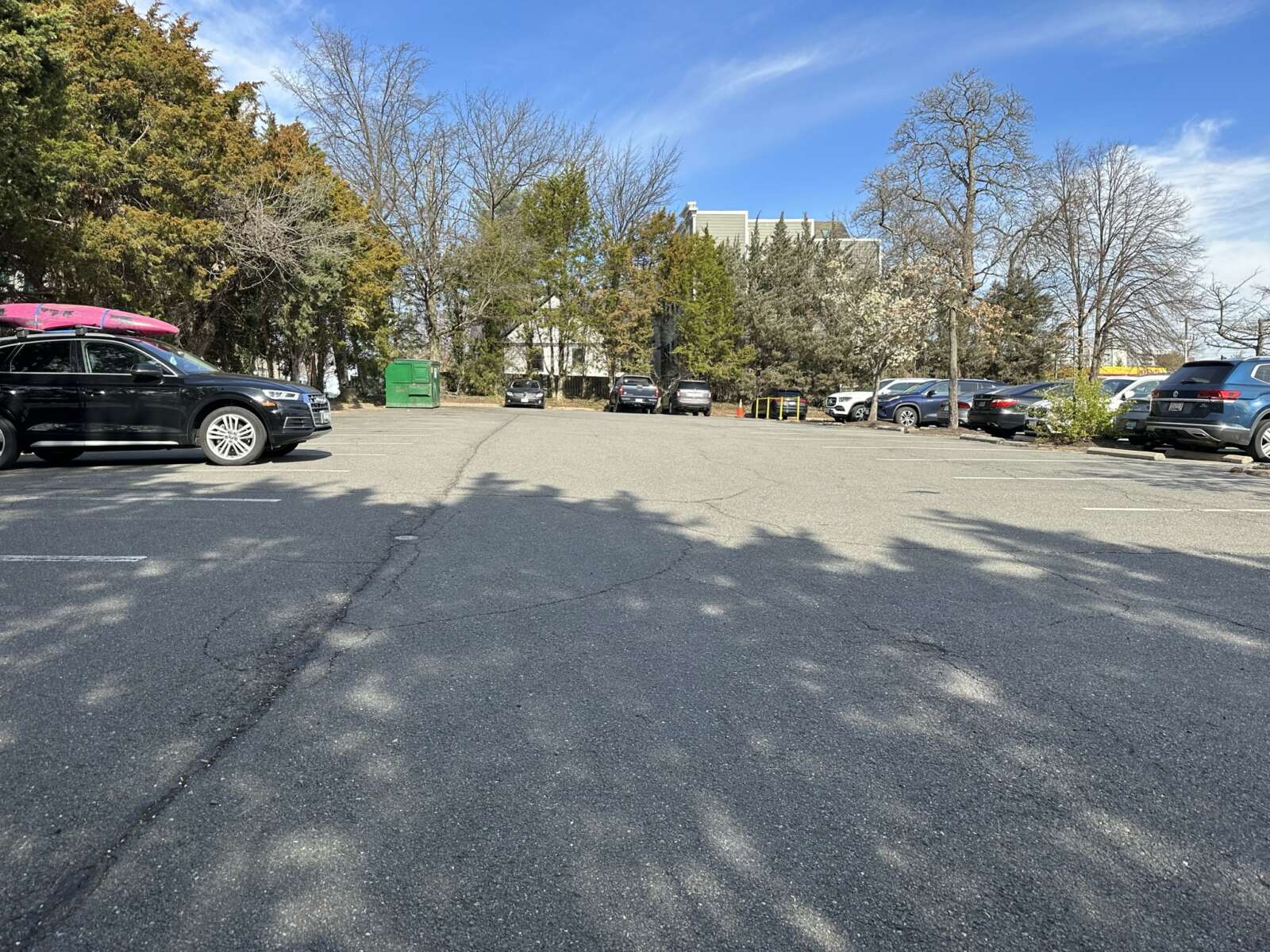
Fairfax County is moving forward with updates to its landscaping and screening requirements along streets and parking lots.
The Fairfax County Planning Commission recommended the approval of changes to the ordinance at a meeting on Dec. 6. If fully approved, it would be the first major change to the ordinance in 40 years and could make parking lots greener.
Planning staff proposed the update to the Fairfax County Board of Supervisors at a land use policy committee meeting back in May.
At the planning commission public hearing, Sara Morgan with the Department of Planning and Zoning, said the introduction of “street frontage landscaping” would require developers to provide a planting strip on private property parallel to a public or private street. Single-family dwellings would be exempted.
“It is on private property. It’s 10-foot wide with one tree for every 30 feet,” Morgan said.
The current ordinance requires trees to be installed at any surface parking lot with 20 or more spaces. The update would expand that requirement to surface lots with 10 or more parking spaces. It would also increase the required tree coverage from 5% to 10% “to address some of the urban heat-island effects and other environmental impacts,” Morgan said.
For parking garages, the new ordinance would establish shade structure requirements. New garages would need to have 10% of their top decks covered with shade.
“The parking structure could be a canopy, a canopy with vegetative roofs, solar collections systems or trees,” Morgan said.
To incentivize the use of solar power, developers that add a solar system on top of a garage would only need to cover 5% of the structure instead of 10%, Morgan added.
The Great Falls Citizens Association raised an objection to the substitution of shade structures as an alternative to natural landscaping.
Morgan said this was included because often, trees planted on top of parking structures do not grow to the extent where they provide adequate shade.
“So, we are looking at ways where we can achieve that shade through the means of possible trees, but also through the canopies or the solar collection systems,” she said.
Other changes in the ordinance include a preference for native tree species as well as environmentally tolerant species. During outreach, the county heard from individuals who wanted more species that have the ability to withstand high heat and high-drought flooding, according to Morgan.
Braddock District Commissioner Mary Cortina proposed amending the ordinance to specify that preference be given to environmentally tolerant species “where appropriate for site conditions.” The commission unanimously approved the amendment.
Cortina praised the timing of the proposed changes, calling it a good decision to follow up the county’s approval this fall of new off-street parking standards
“And I think this decision alone is really going to change how these parking lots look,” she said.
The ordinance will now go to the Board of Supervisors for approval on Jan. 23.
The potential benefits and challenges of converting commercial properties into housing both emerged during a public hearing last week on a proposal to repurpose the now-vacant Sheraton Tysons Hotel at 8661 Leesburg Pike.
Promising up to 544 new residential units, the project will boost the supply of housing in Tysons with a unique, market-rate affordable option, a representative for developer JBG Tysons Hotel touted at the hearing before the Fairfax County Planning Commission on Thursday (Dec. 14).
Because the development will utilize the existing hotel structure, the majority of units — about 80% — will be smaller-than-average studios, a currently “underrepresented” housing type, according to Walsh Colucci land use attorney Robert Brant. Some one and two-bedroom units will also be included, along with designated workforce dwelling units.
“This is an opportunity to provide diversity in the range of housing. The smaller units, combined with the fact that this is adaptive reuse, will make them also naturally more affordable,” Brant told the commission. “…Folks will be able to have an affordable housing option right here at the doorstep of the Spring Hill Metro station.”
The planning commission recommended that the Fairfax County Board of Supervisors approve the conceptual development plan, which will amend a plan for the Tysons West neighborhood that was originally adopted in 2013 to allow the hotel-to-residential conversion.
The developer is also seeking to revise a second planned, but unbuilt residential building along Leesburg Pike (Route 7) from a 400-unit, six-story mid-rise to 265 units with five to eight stories and 5,000 square feet of retail. The overall height of 85 feet would stay the same.
The smaller footprint for “Building C” preserves the top portion of the existing hotel parking garage and provides more room for park space, getting Tysons West up to the 3.05 acres of publicly accessible urban park space required by the county.
However, whether that space will actually meet the needs of future residents and surrounding community remains a question mark.
“We would say definitely the applicant has made improvements in terms of the quantity of park space. We remain concerned about the quality and functionality of the park spaces,” Fairfax County Park Authority Assistant Director of Planning and Real Estate Sam Hudson said.
Eight park spaces are proposed for the 16-acre development, mostly pocket parks and urban plazas along Cornerside Boulevard. FCPA staff told the planning commission that not all of the plazas meet the minimum size for a “civic plaza” under the county’s urban parks framework. Read More
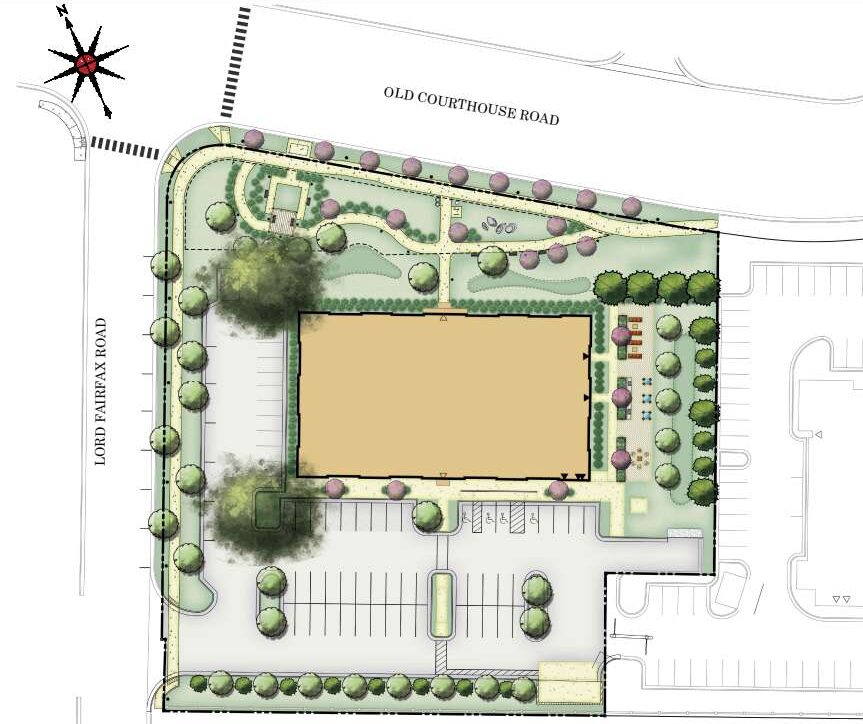
The owner of 8221 Old Courthouse Road has received the Fairfax County Planning Commission’s support for its plan to convert the 1980s-era Tysons office building into multi-family housing.
The proposal filed by 8221 Old Courthouse Road LC — an affiliate of residential developer Dittmar Company — seeks to repurpose the existing, three-story building as one and two-bedroom rental apartments. Up to 55 units are planned, including six workforce dwelling units.
While the conversion won’t alter the building’s exterior, it will replace approximately 90 surface parking spaces with a publicly accessible, 7,840 square-foot pocket park along Old Courthouse Road and a private, 8,400-square-foot outdoor amenity space for residents on the property’s eastern side, which abuts an Extended Stay America hotel.
The developer has also agreed to update Old Courthouse and Lord Fairfax Road to the west with expanded sidewalks and landscaping panels, along with high-visibility crosswalks and new curb ramps at the intersection.
“The applicant — again the long-term owner of this building — is very excited to be looking forward, turning the page, turning to the next chapter in this building’s life cycle,” said Robert Brandt, the applicant’s representative at the planning commission’s Dec. 6 public hearing. “We think this is an excellent opportunity to convert it and add some additional housing here on this site and in Tysons.”
The elimination of more than half of the 2-acre site’s parking took center stage at the hearing, which concluded with the commission unanimously recommending that the Fairfax County Board of Supervisors approve the application.
Though no public speakers attended the hearing, several community members sent written comments to express concern that the project will create parking and traffic issues, particularly for Freedom Hill Elementary School to the south, according to Providence District Commissioner Jeremy Hancock.
Reserved for residents and their guests, the 66 parking spots that will be provided meet the county’s current minimum requirements for the Planned Tysons Corner (PTC) Urban District, which the developer has opted into, Brandt told the commission. New, generally reduced off-street parking standards that the Board of Supervisors adopted in September won’t take effect until Jan. 1.
“We are not requesting a parking reduction, and the applicant and staff, I believe, are comfortable with the amount of parking that we are providing,” Brandt said.
He noted that the property owner intends to deliver the 66 parking spaces even if the number of apartment units decreases as the design gets refined. An additional eight spots will be added off-site through striping on Lord Fairfax Road.
According to Brandt, converting the office building into housing will decrease traffic around the site by 207 daily trips on average. Parents will also no longer have to compete with commuting workers when driving their kids to and from school.
Hancock, however, suggested more could be done to try to mitigate traffic during those pick-up and drop-off times, especially while the apartment building is under construction.
“There really is only that one entrance there [to Freedom Hill Elementary],” he said. “I hope it’s acceptable to you that we continue to work on that and maybe address some of the concerns that were raised so we’re increasing the impact on those particular times in school.”
Brandt agreed that there’s “an opportunity to continue that discussion” before the application goes before the Board of Supervisors, which doesn’t have a public hearing scheduled yet.
Planning Commission Chairman Phil Niedzielski-Eichner, an at-large member who previously represented Providence District, called the application “a remarkable improvement” over what the developer initially brought to the county in February.
“The reduction in the impervious surface and expansion of the open space, particularly along the roadway…will add to the value of the neighborhood,” Niedzielski-Eichner said, “because it’s an amenity that will likely be replicated if other buildings in the area have the same ability to be converted. I suspect that’s going to happen, and I think that can only benefit the area.”
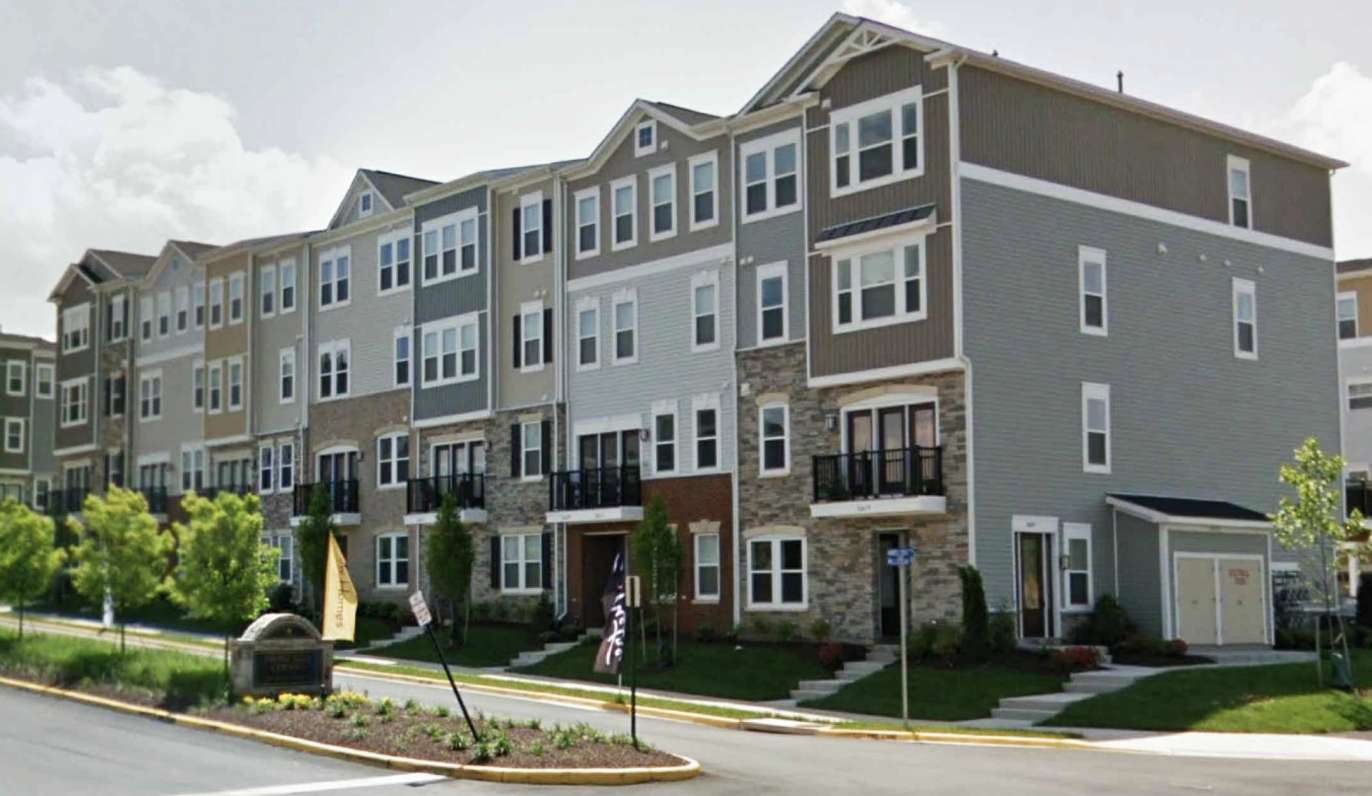
Updated at 3:15 p.m. on 11/17/2023 — The Fairfax County Planning Commission deferred the Dulles Center application indefinitely on Wednesday (Nov. 15) due to “some issues that came up at the last minute.”
A legal representative for the developer didn’t detail what those issues were but confirmed that they supported the move and would bring the plan back to the commission once the issues were resolved.
Earlier: A residential development proposed for a site in McNair, the area south of Herndon, is headed to the Fairfax County Planning Commission.
Developer Dulles Center LLC is seeking the county’s permission to build 48 stacked townhouses at the intersection of Coppermine and Centreville Road — reversing a previously approved plan for mixed-use development, including commercial, office and hotel uses.
The planning commission will hold a public hearing on the proposal today (Wednesday) during its meeting at 7:30 p.m.
A bank currently on the site at 13490 Coppermine Road near the Village Center at Dulles would remain.
According to a development plan submitted in March 2022 and last updated in October, the townhouses would be distributed over 4.7 acres and across seven separate rows of units.
While the project doesn’t fall into the county’s affordable housing program, the developer has agreed to sell 12% of the townhouses as workforce dwelling units, which will be targeted at households earning 70%, 80% and 100% of the area median income, according to a Nov. 1 county staff report.
The site contains environmentally sensitive areas and a Resource Protection Area (RPA) linked to the Horsespun Run watershed.
A proposed 8-foot-wide asphalt trail encroaches slightly on the RPA but can be exempted because it’s considered “passive recreation,” county staff said. The segment will fill a missing portion of the Merrybrook Valley Stream trail, providing a connection to the sidewalk and bus shelter along Centreville Road.
Roughly 1.8 acres of the site is set aside as open space, according to the county. That will include two 0.11-acre recreational areas designated as publicly accessible urban parkland, including a central open lawn with a gazebo and a cornhole/bocce court area and a lawn adjacent to the asphalt trail.
“The application provides a site design that incorporates quality open space, landscaping, amenities, and pedestrian connectivity throughout the site and to the surrounding area,” county staff wrote. “The applicant also proposes to provide protection to the environmentally sensitive areas on-site while also enhancing conditions through invasive species removal and reforestation, where needed.”

The first of 10 blocks slated to redevelop Isaac Newton Square in Reston is officially moving forward.
At a meeting on Oct. 19, the Fairfax County Planning Commission voted in favor of the project, which includes a seven-story apartment building with 345 units on the northern end of the property at 11410 Isaac Newton Square North.
Commissioners lauded developer APA Properties for their efforts in creating a placemaking neighborhood.
“It’s a really nice application. It looks great architecturally,” Braddock District Commissioner Mary Cortina said.
Hunter Mill District Commissioner John Carter praised the developer and architects for the overall design of the project and the inclusion of significant open space, calling the neighborhood a “great step forward for us and Fairfax County.”
“This is a highly customized project,” Carter said. “We don’t see that often.”
Overall, the development plan calls for 2.8 million square feet of new construction, including 2,100 residential units, around 300 hotel rooms, 260,000 square feet of office space and nearly 69,000 square feet of retail space.
The development is bounded to the south by the Washington & Old Dominion Trail, to the west by Hidden Creek Country Club, and to the east by Wiehle Avenue.
Andrew Painter, the developer’s land use attorney, said the approval of the first block of development is “an important step in realizing the vision of a redeveloped Isaac Newtown Square.”
The development is surrounded by a frame of willow oak trees and was first approved in 2019 as a new mixed-use residential neighborhood.
A hiccup on the inclusion of additional low impact development measures (LIDs) — a term for practices like rain gardens that reduce runoff and manage stormwater — was ironed out after the meeting. When site planning begins, the developer has agreed to see if there are more ways to incorporate LIDs in the project.
The next wastewater pump station to serve Tysons West will be able to handle 25 times as much water as its predecessor.
That added capacity will provide critical support for an area expected to add more than 10,000 new residents by the end of this decade, according to Fairfax County staff and the planning commission, which unanimously approved a plan last Wednesday (Oct. 25) to build a new station at 8608 Leesburg Pike.
“The addition to the public infrastructure must be viewed as essential,” Providence District Commissioner Phil Niedzielski-Eichner, who represents most of Tysons, said. “Without it, development in Tysons would end, and the risk of overflows and backups for the broader community will grow.”
Replacing the existing Tysons Dodge Wastewater Pump Station on the same site, the new facility will consist of an 11,200-square-foot pump station and a 2,500-square-foot generator building, county planning and public works staff told the commission.
With four pumps, including one as a backup, and a storage tank that can hold up to 12,000 gallons of diesel fuel to support the generator, the station will have the capacity for 25 million gallons of water per day — a significant boost from the 1 million gallons that the current station can process.
The facility will occupy just 1.5 acres on the 3-acre site, which includes the adjacent parcel at 8608 Leesburg Pike. Tysons Self Storage, the previous occupant, was razed after the Fairfax County Board of Supervisors bought the property for $14.1 million in 2021, according to county property records.
The remainder of the site will be left undeveloped for now, but the county intends to utilize it “for another potential public facility for the future,” according to Mohamed Ali with the Department of Planning and Development.
“This project is probably our highest priority [capital] project right now,” Department of Public Works and Environmental Services engineer Tom Grala said. “The reason for its high priority is both capacity related to Tysons development and also the time when that capacity is needed.”
He noted that the facility will be designed to limit greenhouse gas emissions, odors and its visibility from the road, including with an enclosure for the generator and evergreen vegetation along the north and south property line.
“Since there will be other facilities nearby, that’s going to be very important,” Dranesville District Commissioner John Ulfelder said of controlling emissions and noise from the generator. “I think the last thing the county needs is for people to come in and complain about what they’ve installed and what it’s doing to their quality of life.”
Niedzielski-Eichner praised the design from an aesthetic standpoint as “high quality” and “sensitive to the fact that Tysons is an evolving urban center,” but he and Braddock District Commissioner Mary Cortina questioned why the planned facility isn’t able to meet county standards for stormwater retention.
In a report, county planning staff urged DPWES to find “additional opportunities” to increase the 0.37 inches of rainfall that the facility will be able to retain on-site as currently designed to 1 inch, as required.
“I know we need [the pump station], but if DPWES can’t reach the standard in Tysons, it’s a cringe for asking everybody else to do it,” Cortina said.
Grala said the team is trying to “fine-tune its design,” but the property’s high groundwater table limits options for containing stormwater.
The new pump station is part of a larger DPWES initiative to upgrade the wastewater system in Tysons, including by installing new, larger pipes to carry water from individual properties to the station from the station to the county’s Norman J. Cole Pollution Control Plant in Lorton.
The county estimates that it’ll take until summer 2025 to finish designing all elements, and construction isn’t projected to finish until summer 2028.

An effort to preserve dark skies in Great Falls recently got a vote of support from the Fairfax County Planning Commission amidst contention within the community.
At a heated Oct. 18 meeting, the commission unanimously recommended approval of regulations to preserve dark skies around Turner Park Farm Observatory Park. Public testimony, however, was divided into two camps.
Proponents called the proposal a necessary step to preserve dark skies, reduce light pollution, and ensure astronomers can continue to get clear views. Opponents said the changes would decrease safety, were being considered without direct community engagement, and did little to result in a meaningful impact on light pollution.
The regulations, which limit outdoor lighting with a half-mile of the observatory, have been in the works for years. The latest version was pared down after several town halls and an online community survey.
Under the proposed zoning ordinance amendment, motion-activated outdoor lights must be 1,500 lumens or less — a drop from the current limit of 4,000 lumens or less. Additionally, all lights need to be fully cut off, which is currently not required.
Still, an exception to the cut-off and shielding requirements will remain for lights at a door or a garage of up to 1,500 lumens per fixture.
The regulations would also set limits on the number of up lights or spotlights allowed. Currently, any number are allowed as long as they are fully cut off or shielded to confine light. The changes would limit each fixture to 300 lumens. Changes would apply to future lights.
But some residents said they were in the dark about the proposal. They also said they were concerned about the safety impacts of reduced lighting.
Laszlo Zsidai, president of Foxvale Farm’s homeowners’ association, said the neighborhood of 115 homes received no direct engagement from the county on the amendment, noting that an online community survey conducted by the county found 50% of respondents were not supportive of the changes. A survey conducted by the HOA of its own community found similar levels of support, he said.
He also questioned if regulating lights near the observatory was effective in the shadow of other high-rise, luminous developments in surrounding areas like Tysons.
“Their light pollution will eat us up,” Zsidai said.
Great Falls has a visibility level of around 6 when judged on a Bortle scale where 1 means excellent viewing and 9 means poor viewing.
Dranesville District Commissioner John Ulfelder emphasized that Great Falls has one of the lowest crime rates compared to other parts of the county.
“Crime in Great Falls is not rampant. It’s not even serious. But it’s important to feel that they have a sense of security,” Ulfelder said.
Others, including the Great Falls Citizens Association and several astronomy organizations, expressed support for the proposal.
Thomas Reinert, president of DarkSky International, described the regulations as a compromise. He noted that students at Thomas Jefferson High School for Science and Technology near Lincolnia can no longer use a telescope on their facility due to the increase in light pollution over the years.
The observatory at Turner Farm is among a handful of facilities in the area where astronomical viewing can continue — for now.
“In no sense are these rules onerous,” Reinert said.
Dr. Peter Flavchan, a professor of phusics and astronomy at George Mason University, emphasized that light pollution has doubled in just the last 10 years. He compared the community to a “proverbial frog” sitting in water that is slowly reaching a boiling point.
The proposal heads to the Fairfax County Board of Supervisors for a final vote on Nov. 21.
Fairfax County is on the verge of approving the first residential, mixed-use development to be put forward under its nascent plan to revitalize downtown McLean.
The Astoria project to redevelop three commercial buildings next to the Mars headquarters on Old Dominion Drive got the Fairfax County Planning Commission’s endorsement on Oct. 18, setting it up to be approved by the Board of Supervisors at a public hearing tomorrow (Tuesday).
“It’s going to make a big difference in this stretch of Old Dominion and on Elm Street,” said Dranesville District Commissioner John Ulfelder. “…I think it hits all the marks in terms of what we’re trying to accomplish now in the McLean [Community Business Center] in order to revitalize it and widen it and to bring in more residents, who can then support more local restaurants and other shops and stores.”
Filed in December 2022, the rezoning proposal from property owner JAG Partners LLC would replace the existing office buildings and standalone restaurant — currently occupied by Moby Dick — on the 2-acre site with a seven-story, 130-unit residential building.
The ground floor will be devoted to commercial uses, including 3,109 square feet of retail and 1,692 square feet of office space. Topping out at 92 feet, the building will drop to six stories on the Elm Street side to allay community concerns “about the visual mass of the building,” the developer’s legal agent, Michelle Rosati, said.
According to Rosati, when it conceived the project, JAG Partners focused first on ensuring the pedestrian experience meets the county’s new design guidelines for McLean, which aim to turn the 265-acre downtown into a “neighborhood village” with a small-town feel and streetscapes that encourage non-motorized travel and social interaction.
In addition to a 12-foot-wide pedestrian and bicycle pathway along Old Dominion Drive and an 8-foot-wide sidewalk on Elm Street, the developer will construct an 8-foot-wide pedestrian pathway along its shared property line with Mars, which got the planning commission’s support for a headquarters expansion on Oct. 11.
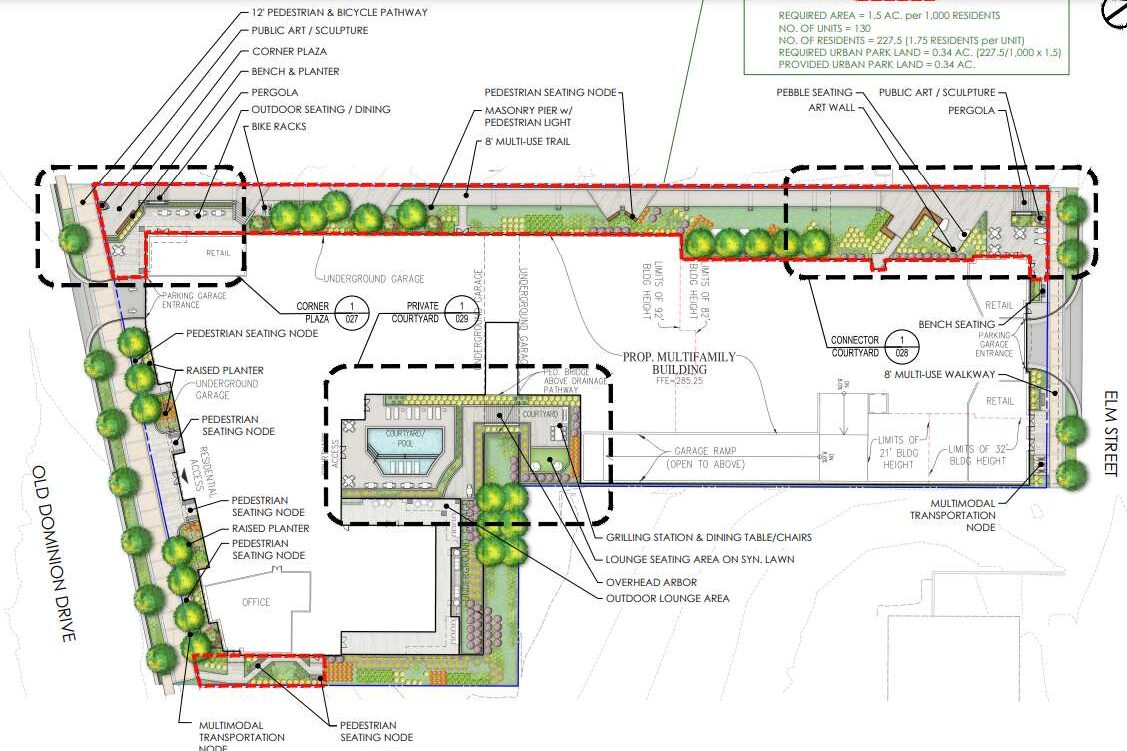
Accompanied by urban park amenities like seating and public art, the “Connector Courtyard” will provide a much-needed connection from Old Dominion to Elm Street between Moyer Place and Beverly Road, Rosati said.
“That is a superblock. It’s a very long walk to go all the way around, and this cuts through the middle of the block,” she said, noting that the Elm Street end of the pathway is directly across from a park associated with The Signet condominiums. Read More
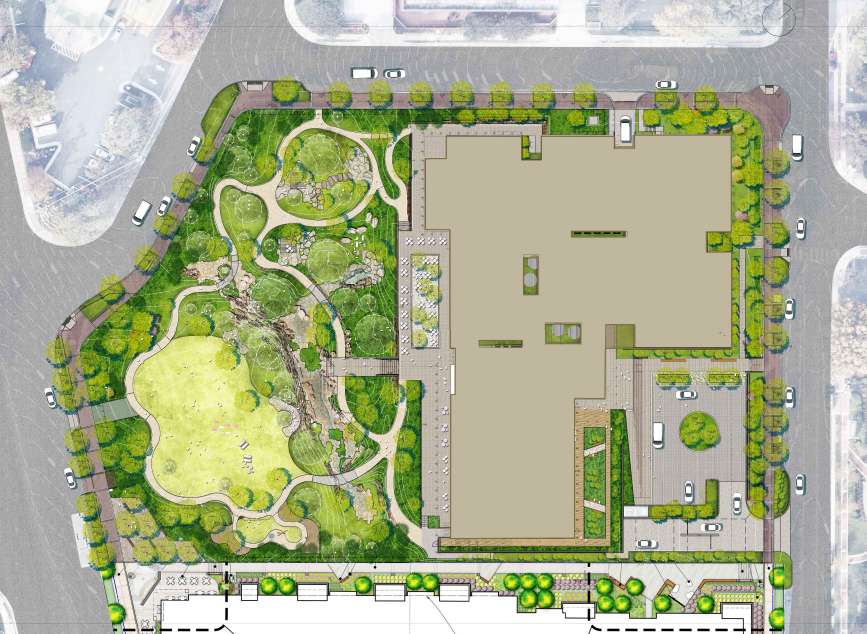
Fairfax County’s planning commissioners weren’t quite as giddy as kids in a candy store when presented with Mars Inc.’s plan to expand its McLean headquarters last week, but the general level of enthusiasm wasn’t too far off.
The only note of disappointment sounded during the public hearing last Wednesday (Oct. 11) came when Sully District Commissioner Evelyn Spain joked that she had hoped to get some early Halloween treats.
“I appreciate the fact that Mars is making these changes not because of anything other than they wanted to,” Spain said. “…Apparently their employees come into the office, so I want to commend them on the fact that they are making all these beautiful changes. The green area, the parking, the covered bus stop — all of that is excellent as a draw for people who have to come into the office.”
The commission unanimously recommended approval of the rezoning application, which seeks to double the square footage of the candy manufacturer’s office building at 6860 Old Dominion Drive.
Serving as the global headquarters for Mars since 1984, the two-story, 52,970-square-foot building could expand to 126,974 square feet with a maximum height of three stories or 63 feet under the proposed redevelopment.
For now, the corporation doesn’t intend to build a third floor, but if it does in the future, the addition would provide more space for conference rooms, according to Cozen O’Connor land use attorney Evan Pritchard, who represented Mars at the public hearing.
The expansion will require a demolition of the neighboring office building at 6867 Elm Street, which was built in 1981.
In addition to having a glass, metal, terracotta and brick exterior that lets in more natural light, the new headquarters will follow an open-floor plan concept that supports face-to-face interactions with lots of conference rooms, while also accommodating more flexible work schedules, Pritchard told the planning commission.
“The new facility is not only going to be a much more pleasant place to work, but it’s just going to better serve the way that the company works and how people organize themselves and their time,” Pritchard said, noting that Mars has about 150 employees at its headquarters.
Occupancy typically peaks at around 190 people when the company has board meetings, he said.
Employees will also get access to a redesigned green space at the corner of Ingleside Avenue and Moyer Place with walking paths, an event lawn and improved stormwater management facilities.
Proposed public benefits of the project will mostly be along Old Dominion Drive, including a 1,850-square-foot pocket park at the site’s southern corner, a new bus shelter and a 12-foot-wide shared-use path. Mars has also offered to upgrade the sidewalks and add street trees around the rest of the property and underground all utilities.
Featuring landscaping, seating and a pergola, the park will supplement open space planned for the Astoria, a residential development proposed to replace the adjacent Moby Dick restaurant and McLean Medical Center office building.
Providence District Commissioner Phil Niedzielski-Eichner commended the applicant for agreeing to outfit at least 3% of parking spaces with electric vehicle charging stations. Another 2% of spaces will get conduits to allow for more EV charging in the future.
The site will have 205 parking spaces, most of them in an underground garage. On-street spots will also be available in 8-foot-wide parking lanes on Elm Street, Moyer Place and Ingleside Drive.
Dranesville District Commissioner John Ulfelder called the proposal “a vast improvement of the site,” noting that he appreciates Mars staying in McLean, even if it’s going to temporarily set up in Tysons during construction.
“They’re highly successful,” Ulfelder said of Mars. “This is an opportunity for them to stay where they are and improve their building and their site and everything for their current employees and future employees, and to stay in Fairfax County and McLean. I appreciate that, and I know the people in McLean do.”
A final vote on the application will come from the Fairfax County Board of Supervisors after a public hearing on Oct. 24.

