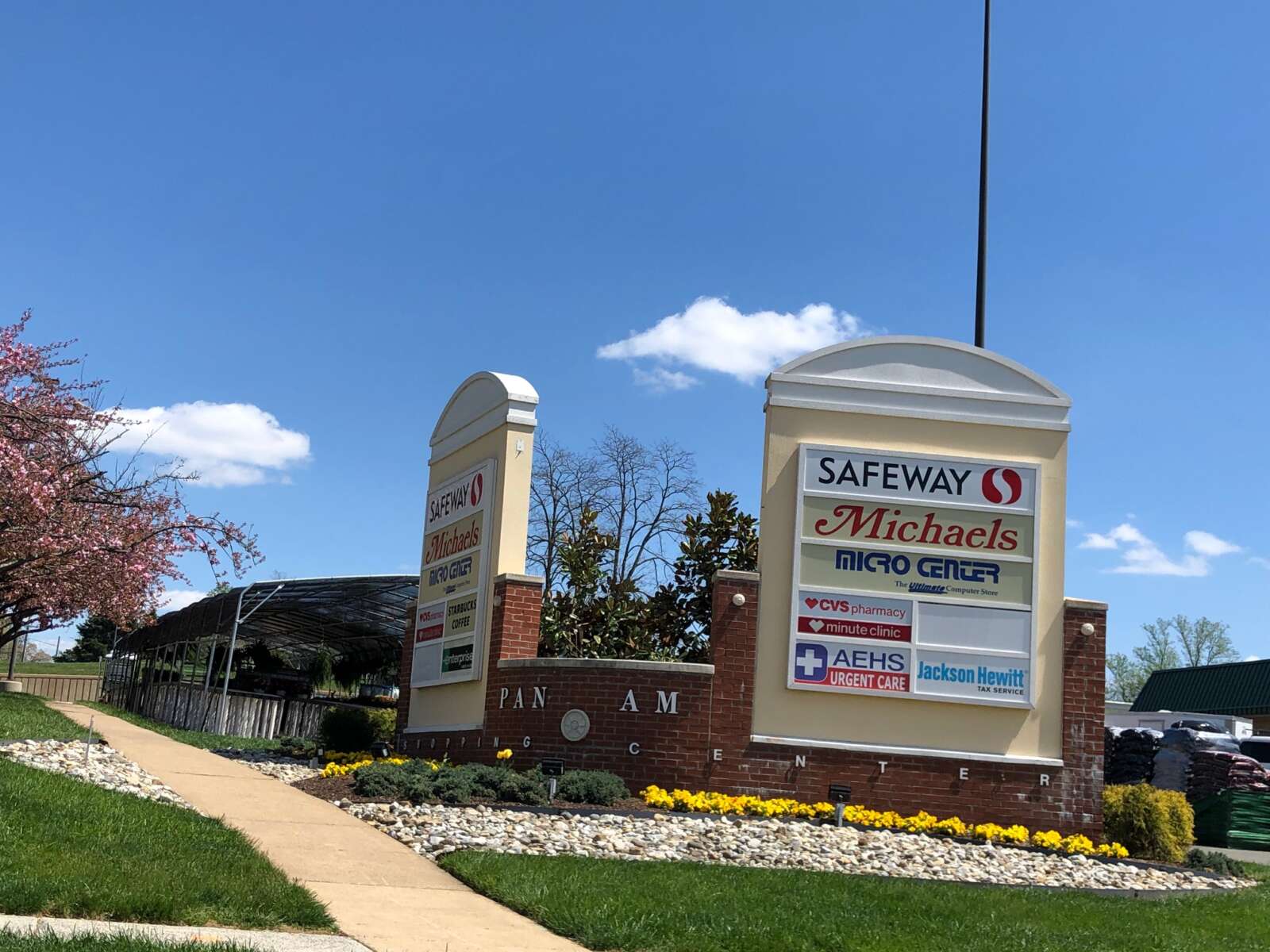
(Updated at 7 p.m.) The Fairfax County Planning Commission gave its full support last week to a proposal to allow housing at Merrifield’s Pan Am Shopping Center, a key step toward transforming the strip mall into a mixed-use neighborhood.
The commission voted unanimously on July 27 to recommend that the Fairfax County Board of Supervisors amend the county’s comprehensive plan for the approximately 25-acre property southeast of Route 29 and Nutley Street, opening the door for up to 585 multifamily residential units and additional retail space.
Before the vote, county staff shared that they had revised the proposed amendment in response to concerns raised by community members, including at a nearly two-hour public hearing on June 28 that was continued to July 27.
“One of the key outcomes of this process is the recognition that this retail center is a vital and valued community asset that is integral to the lives not just of the adjoining residents, but those of the area and region as well,” Providence District Planning Commissioner Phil Niedzielski-Eichner said. “…In my view, the draft plan language before us this evening effectively represents or reflects the community input we received.”
Under the draft amendment, the shopping center could be redeveloped with up to 609,000 square feet of multifamily residential uses, at least 140,000 square feet of existing retail, and 47,000 square feet of new retail on the ground floor of the residential buildings and standalone commercial buildings.
Based on a rezoning application already filed by property owner Federal Realty, the square footage amounts were mentioned in a staff report released on June 7, but they weren’t initially included in the plan amendment itself, which previously only specified 585 units and a total of 187,000 square feet of retail as the parameters for development.
The amendment also now states that the number of dwelling units includes affordable and workforce units. Residential buildings will be limited to 80 feet in height along Nutley Street and 70 feet along the eastern property line.
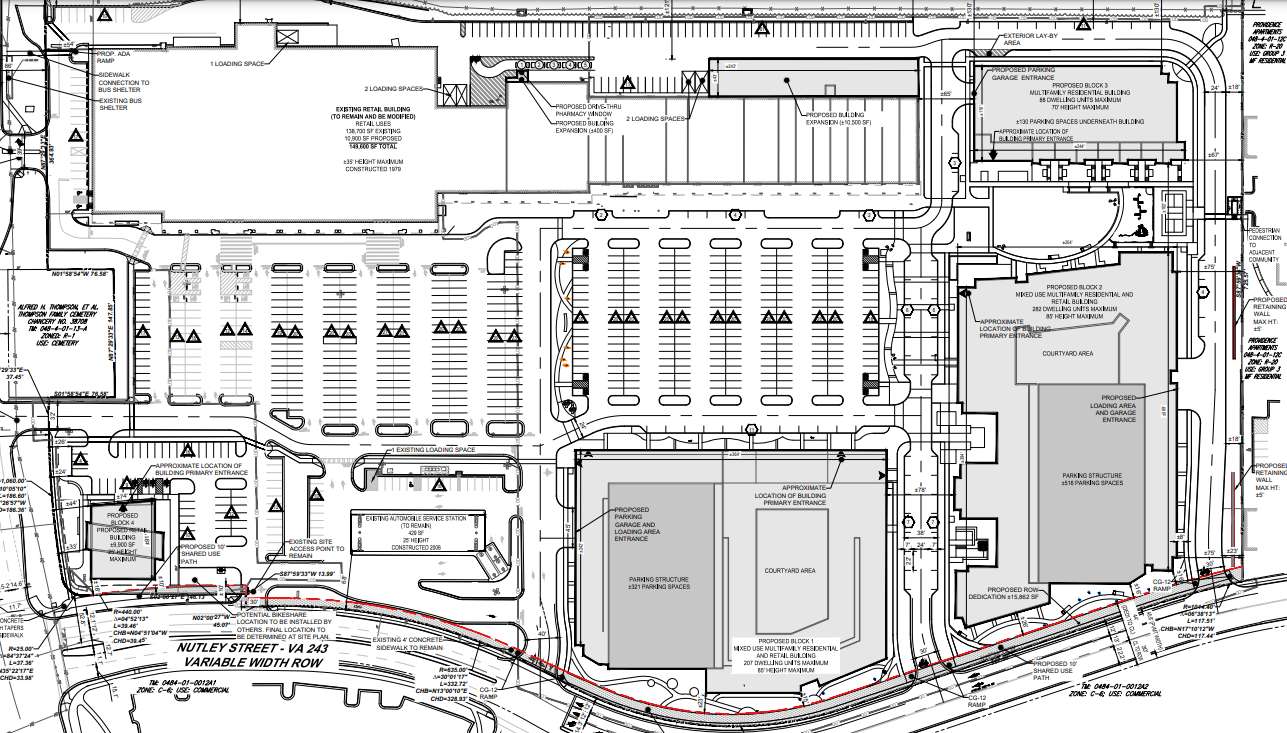
Other changes stress the importance of gateway architecture and wayfinding signage as well as safety and connectivity for vehicles, pedestrians and bicyclists.
To integrate the existing and new uses, the development must feature publicly accessible urban parks, including at least one “consolidated, common green that can…accommodate a broad spectrum of active recreation and leisure activities,” per the staff report modification.
The amendment recommends maintaining and enhancing an existing link to the Providence Hall Apartments, adding an off-road bicycle and pedestrian facility on the east side of Nutley Street, and evaluating the Nutley and Route 50 intersection, along with Nutley and Route 29. Read More
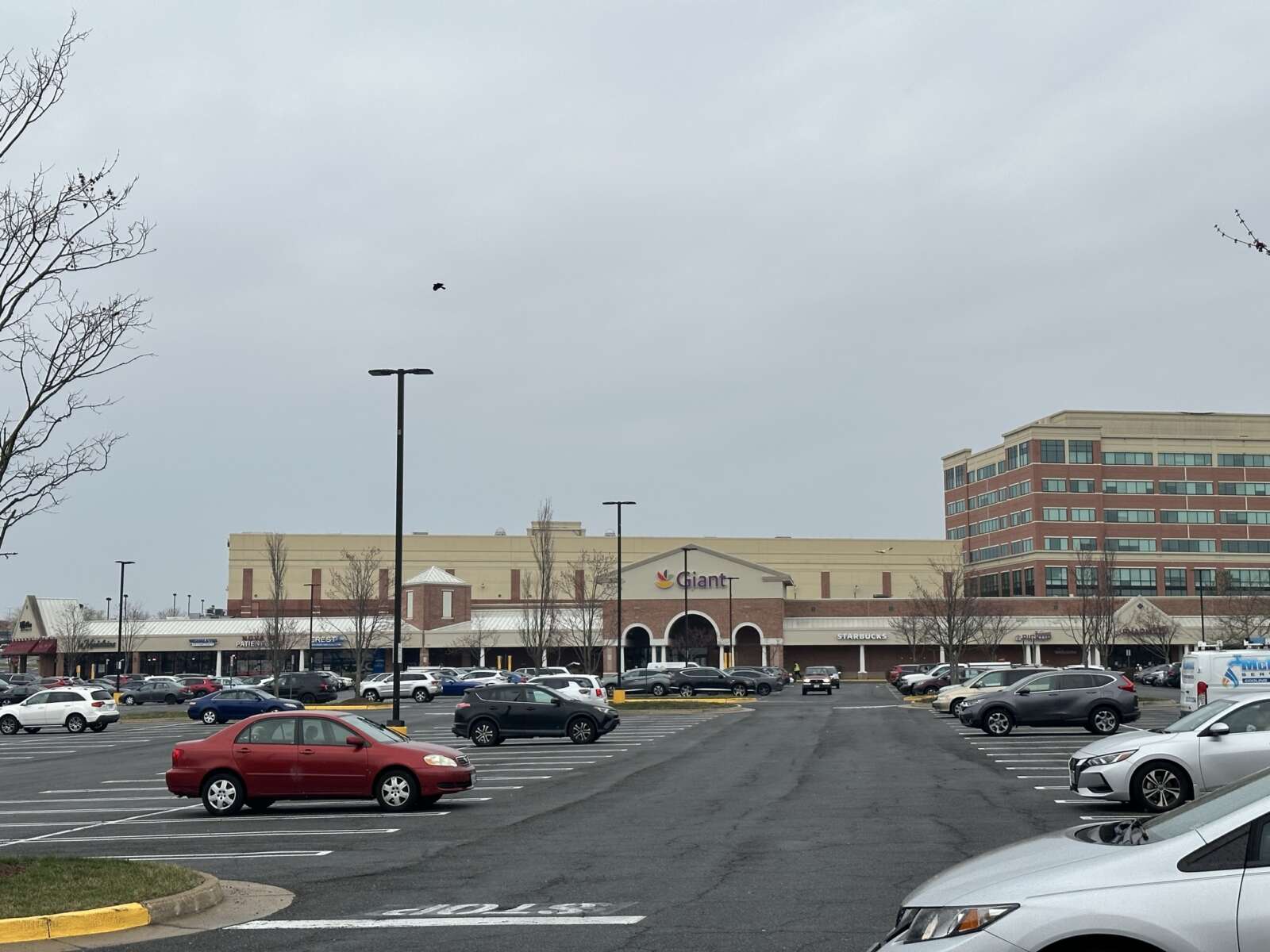
In its first public hearing last Wednesday (July 26), the Fairfax County Planning Commission heard from the community on its proposed overhaul of parking requirements.
The initiative known as Parking Reimagined puts forth changes to off-street parking, bicycle parking, and loading. Overall rates and regulations have not been comprehensively reviewed since 1988.
The county says the goal is “an evaluation of existing parking rates to determine if adjustments of requirements to meet current parking demand is appropriate, while also examining County administration of parking regulations.”
One of the most notable changes is a tiered system for off-street parking, where rates are based on a development’s gross square footage instead of the number of people served.
In a report released July 12, county staff called the system the “most critical new component” of Parking Reimagined. The proposal also allows the county to approve shared parking reductions and transit-based reductions of up to 30%.
Susan Jollie, president of the Hummer Woods Civic Association in Annandale, called the reduction in the minimum parking requirements “radical.”
“The proposed radical reductions in the minimum parking requirements will create numerous new problems while failing to secure the alleged public benefits,” Jollie said. She added that the proposal is controversial because of a failure to perform relevant research.
Dennis Hays, a representative for the Reston Citizen Association, points to the high number of residents who own a car within the county as a reason for opposition.
“The county’s website says that only 4% of U.S. households do not own a car,” Hays said. “That means 96% of household in Fairfax County have a car — 30% have more than one car possibly subject to that. So it’s not possible to simply say that everybody in this county is going to be able to ride their bike to Whole Foods, or hike out to the Blue Ridge Mountains on any given day.”
Earlier this month, the Reston Citizen Association wrote a letter of opposition to the county, saying proposal doesn’t fully consider the impact on Reston and the county.
The proposal saw some support from people who said it’s good for the county’s future.
Aaron Wilkowitz, vice president of Fairfax County’s chapter of YIMBYs of Northern Virginia, called the proposal a step in the right direction for the county.
“Parking minimums contribute to environmental destruction because parking lots themselves create heat islands retaining warmth from the sun,” Wilkowitz said. “Parking spaces increased car dependency, which leads to more smog and carbon emissions and parking spaces worsen housing scarcity.”
Sonya Breehey, Northern Virginia advocacy manager for the Coalition for Smarter Growth, said the proposal will benefit housing and climate.
“The proposed zoning amendment offers to better balance future parking demand with other communities like equity, affordability, environmental sustainability and effective land use,” she said.
Though the public hearing lasted more than four hours, the planning commission scheduled a second one for Sept. 13. After that, the matter is set to go before the Board of Supervisors on Sept. 26. If approved, the changes would go into effect on Jan 1.
Hunt Club Cluster residents in Reston are pushing back against a potential redevelopment of a 9-acre property just north of Lake Fairfax Park that encompasses a possible slave cemetery and a 1790s-era log cabin.
SEM Fairfax Land Associates has been working to secure approval from Fairfax County to build Fairfax Hunt Estates, a community of eight single-family homes, at 1321 Lake Fairfax Drive and preserve the log cabin known as Fairfax Hunt Club, according to the application submitted on Nov. 22, 2022.
Tonight (Wednesday), the Fairfax County Planning Commission will decide whether to green-light the developer’s ambitious construction plans at a public hearing.
Hunt Club resident and former Associated Press reporter Heather Greenfield has been following the story since she and her next-door neighbor discovered several gravestones in the greenscape behind their townhome complex in 2013.
Greenfield says she and her next-door neighbor worked with the Fairfax Cemetery Preservation Association from 2013-2015 in hopes of preserving the site as the Johnson cemetery, named after its 1860 owner Mildred Johnson. While researching the land’s historic 19th-century roots, she learned that Johnson was a Union abolitionist and mother to 11 who played a large role in “protecting African Americans” by housing at least one freedman named Courtney Honesty.
“Reston was founded on this principle of diversity…so I found it fascinating that [the Johnson family was] sort of living the principles of Reston before Reston was even created,” Greenfield said.
Though the county still refers to the area as unnamed cemetery #FX242, Greenfield feels strongly that the area is a burial site for individuals enslaved by the Johnson family and their descendants. The site includes an engraved marker for Mildred’s husband, Thornton Johnson, and gravestones that Greenfield believes belong to several African American individuals.
“We think the rest of the two acre cemetery were African American graves because even though the [Johnson] family all had headstones, African Americans likely did not,” Greenfield said. “And [what we found] were mostly headstones and footstones that were more crude stones arranged in kind of wheel patterns around some of the cedar trees.”
The developer began scouting out the site in May of last year, sending contractors to landscape the area “in order to facilitate locating the graves during their archaeological survey,” according to a statement from Fairfax County Park Authority Public Information Officer Benjamin Boxer.
Even over a year later, Greenfield vividly recalls the day developers came in “bulldozers blazing and chainsaws going.”
“I woke up at 6:30 in the morning to chainsaws, and they continued for 12 hours that day and then they came back and did the same thing the next day,” Greenfield said.
Though Greenfield suspected that contractors were not authorized to cut down trees in the area, the county says permits from Land Development Services for vegetation removal are only required when the land disturbance exceeds 2,500 square feet.
“It appears vegetation was removed in May 2022 in order to complete the archeological delineation of the cemetery,” a county urban forester wrote. “Urban Forestry’s Forest Conservation Branch was not aware of the vegetation removal at this time and would not have reviewed it.” Read More
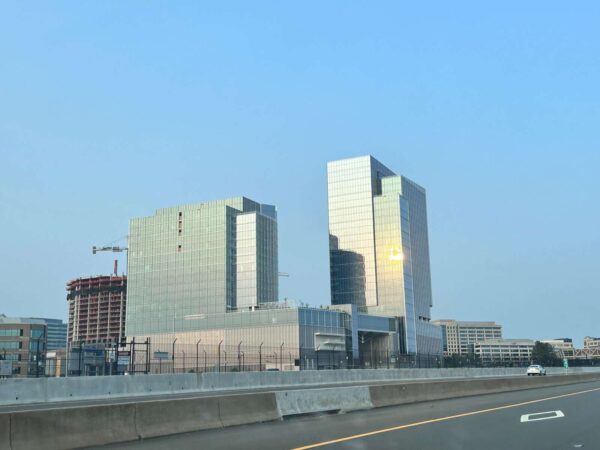
(Updated at 3:05 p.m.) The overhaul of the Reston Comprehensive Plan is barreling towards approval this fall.
At a July 19 meeting, the Fairfax County Planning Commission unanimously approved a new version of the plan, which sets a comprehensive vision for the planned community and culminates more than two years of work by residents, officials and county staff.
The approval came after the commission deferred a decision to July 19 after a public hearings on June 28. The date was pushed back due to changes in public notice and hearing requirements.
The Fairfax County Board of Supervisors will consider the plan at a Sept. 12 meeting.
The commission lauded the updated plan for its comprehensiveness and ambitious nature, overcoming what Braddock District Commissioner Mary Cortina said were “doubts” that the plan would obtain the commission’s approval.
Hunter Mill District Commissioner Carter added three amendments that were approved by the commission. He later noted that parsing the language of the plan to achieve perfection was likely not “the best use” of the plan.
“We live in the house of reason is what I’m trying to say,” Carter said.
Specifically, he deleted a street connection from American Dream Way to North Shore Drive in response to significant pushback from residents about safety and security for pedestrians and vehicles. The street was also retained as a local street, Carter said.
He also added a reference that calls on planners to consider heritage resources guidelines related to Association Drive — a historic area that is slated for some redevelopment and repurposing.
Carter also removed a sentence that encourages multifamily units within a half-mile of Reston’s Metro stations, noting that multiple attempts to reframe the sentence further obfuscated its clarity.
“This bullet has been edited several times,” Carter said. “The more we edit it, the worse it gets in terms of clarity.”
Underway since 2020, the Reston Comprehensive Plan update lays out the county’s vision for the 6,750-acre area’s development, touching on everything from transportation to density recommendations for the transit station areas and village centers.
The proposed draft was shaped by county staff and a community task force convened by Hunter Mill District Supervisor Walter Alcorn in 2020.
Providence District Commissioner Phil Niedzielski-Eichner lauded Carter and his staff for their work on the plan.
“I think the Reston community knows how much you have invested in getting to this point,” he said.
Other commissioners also praised county staff and Alcorn for pushing the update to the plan through — a significant planning effort that Niedzielski-Eichner compared to community planning for the City of Alexandria, an area comparable in size to Reston.
In follow-on motions, Carter encouraged the county to explore how Site Specific Plan Amendment (SSPA) applications for Reston would fit in with the new plan — once it’s approved by the board.
Reston’s SSPAs were temporarily set aside earlier this year due to the ongoing discussion of the comprehensive plan.
Carter also called on the county to improve pedestrian, bicyclist and vehicular connection to Reston’s Metro stations in a comprehensive manner. Suggested areas of study include appropriate bicycle lanes, signal timing, design standards and guidelines, new crosswalk refuge areas, and on-street parking.
Carter said priority areas include Wiehle Avenue, Reston Station Blvd, Town Center Parkway, Sunset Hill Road, Sunset Valley Drive and adjacent local streets. He suggested continuous cooperation between stakeholders like county and state transportation officials, the Fairfax County Park Authority, Dominion Energy and area land owners.
Cortina also praised Restonians for their input on the plan.
Niedzielski-Eichner said that while some chapters were removed from the task force’s version of the plan, that work was not in vain. It will “resonate” in the county’s broader effort to update its overall comprehensive plan.
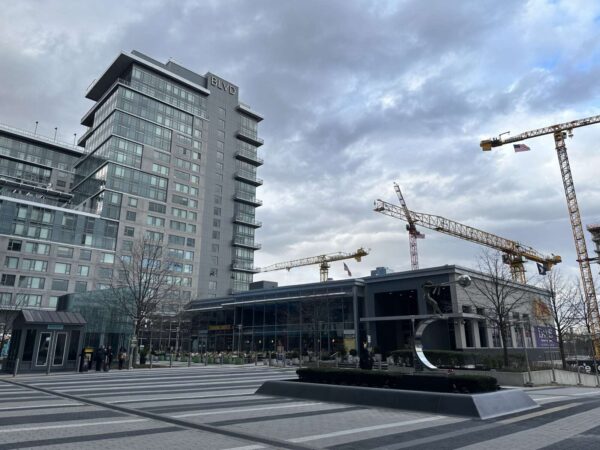
Growth in Fairfax County is focused in Tysons, the Dulles Suburban Center and other mixed-use areas.
In addition, growth in multifamily housing units outpaced growth in single-family housing between 2010 and 2023, and office space continues to lead the way in non-residential development potential, county staff said in a presentation at the Fairfax County Planning Commission’s policy plan committee meeting on July 13.
Development in mixed-use “activity centers” like Tysons, the Dulles Suburban Center, the Reston Transit Station Areas and the Richmond Highway Corridor lines up with the concept for future development outlined in the Fairfax County Comprehensive Plan.
“The plan has a lot of flexibility built in now and plenty of options for new residential development to occur,” Andrea Dorlester, the county’s principal planner, said in the presentation.
The presentation served as a preview of a “State of the Plan” report that will provide a progress update on the county’s planning efforts between January 2011 and December 2022. Building off a similar evaluation from 2012, the report is slated for release at the end of the summer.
The county can support residential growth through at least 2045, according to the comprehensive plan and a forecast from the Metropolitan Washington Council of Governments.
Overall, the comprehensive plan notes potential for 182,000 additional dwelling units, with 91% of those units being multifamily housing. The MWCOG forecast projects an 80,000-unit increase by 2045, per the presentation.
At the meeting, Braddock District Commissioner Mary Cortina noted that addressing affordability in housing is challenging.
“We know we have a housing problem, we say we have growth, but what is being built is not necessarily addressing affordability,” Cortina said.
Between January 2011 and December 2022, the majority of amendments to the comprehensive plan added to planned new housing.
“Several site-specific plan amendments serve to provide for affordable housing, affordable housing for seniors [and] assisted living,” Dorlester said. “And there were some notable conversions from commercial to planned residential with new planned townhouse neighborhoods replacing portions of old strip shopping centers.”
Dranesville District Commissioner John Ulfelder asked whether permitting a “missing middle” approach like the one adopted by neighboring Arlington — where the county would allow some smaller multifamily units in areas that now only allow single-family housing — could provide an opportunity for additional residential growth.
That would require a policy change, but in the context of the State of the Plan, Fairfax County planner Clara Johnson said that with plan amendments, the county is seeing redevelopment of shopping centers and along major transportation corridors.
Adopted changes to the plan also reflect a transit-oriented approach, according to the presentation.
“In areas where transit is not available or planned, such as the downtown McLean Community Business Center, plan changes focused on improving walkability, creating new public spaces, implementing good urban design and creating bonus height or density incentives to promote revitalization and placemaking measures, such as provision of urban park spaces,” Dorlester said.
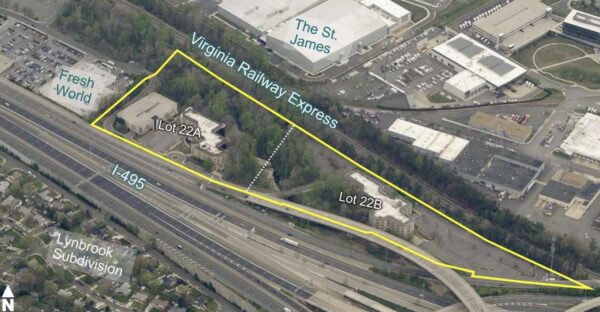
A plan to reinvigorate a 15-acre site in Springfield that was the pinnacle of the local market four decades ago has been derailed.
At a July 11 meeting, the Fairfax County Planning Commission rejected a proposal seeking a special exception to redevelop Versar Center — a site with two office buildings that sits on a floodplain between the Virginia Railway Express and the I-95/I-495 interchange.
While the property owner said the proposal would not change the floodplain boundaries, commissioners criticized it for a lack of specificity on what is planned on the site.
The applicant hopes to either demolish the buildings or redevelop the site with other industrial uses. Proposed uses could vary from self-storage facilities to a financing institution to a recycling center.
“There’s no development plan here,” Braddock District Commissioner Mary Cortina said. “It’s all sort of speculation.
David Schneider, the applicant’s legal representative and an attorney with Holland & Knight, said that flexibility was necessary to move forward with the proposal. The plan pitches no specific uses and simply states the specific exception would allow the site to be redeveloped “per the underlying zoning designation.”
“There is no market for office on this site,” Schneider said.
He said the property owner has tried but failed to make the existing office buildings work, including with interior renovations and marketing campaigns. Both buildings are mostly vacant because the site is sandwiched between VRE railroads tracks and the highway interchange known as the Mixing Bowl.
But other commissioners like Mason District’s Daren Schumate said they sympathized with the applicant’s need for flexibility, given the challenging nature of the site.
Schumate said the “orphaned” site likely should have never been an office use, and the applicant’s proposal would yield a “net benefit.”
County staff have recommended approval of the project, noting that any by-right use would be further examined at the site plan stage.
“They would be held to a very high standard of scrutiny,” said Sharon Williams of the Department of Planning and Development.
Schneider said he acknowledged the proposal was a “request for flexibility.”
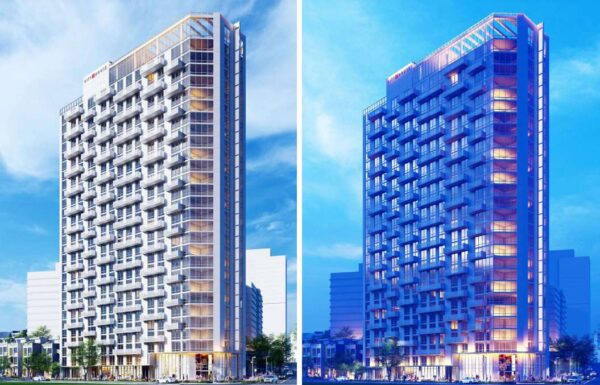
While new buildings continue to transform the Tysons skyline further east, the Spring Hill Metro station area has yet to see the same frenzy of development.
Developer American Real Estate Partners hopes to change that with City House, pitching the high-rise apartments to the Fairfax County Planning Commission last week as a way to revitalize its Highline at Greensboro District office complex at 8401 Greensboro Drive.
“As we all know, office is not feasible in many locations, and not in this location either,” Walsh Colucci land use lawyer Lynne Strobel told the commission on July 12, reporting double-digit vacancy rates at the development’s two existing office buildings. “…I appreciate that that is the state of the market right now, but we think this conversion might help revitalize this corner of Tysons.”
Recommending approval of the application, the commissioners agreed that housing seems like a more promising match for the 2.65-acre site than the 20-story office building anticipated by a development plan the county greenlit in 2013.
City House will feature up to 410 multifamily rental units and three publicly accessible parks:
- A 4,009-square-foot Highline Plaza outside its main entrance, with benches, landscaping and an art installation
- A 6,708-square-foot pocket park dubbed Highline Square with seating
- A 32,778-square foot urban park with recreational amenities on top of the existing, 1,500-space parking garage that City House will share with the offices
It’s just one piece of the 31.5-acre Spring Hill Station demonstration project, which was approved in 2011 and envisioned 7.5 million square feet of mixed-use, transit-oriented development north of the Spring Hill Road and Route 7 (Leesburg Pike) intersection.
The Spring Hill project was supposed to be at the forefront of the county’s efforts to turn Tysons into a vibrant downtown, but construction in Tysons West as a whole has largely ground to a halt since the Adaire apartments opened in 2016.
Bounded by Spring Hill Road, Greensboro Drive and Broad Street, the Highline portion will have five buildings, including the two office towers and City House. A possible residential or hotel building and a residential building with retail are approved but unbuilt.
“When you come around from Route 7 onto Spring Hill Road and look at the site right now, I mean it’s eh,” Dranesville District Planning Commissioner John Ulfelder said. “It really does need something, and it needs something that ties it back to the rest of Tysons and looks like the new Tysons, the modern Tysons. I think this is a good step in that direction.”
While hopeful that the building will be “a catalyst for redevelopment,” Providence District Commissioner Phil Niedzielski-Eichner raised concerns about its accessibility to residents, workers and members of the surrounding community, stressing the need to make clear that the parks are there and open to the public. Read More
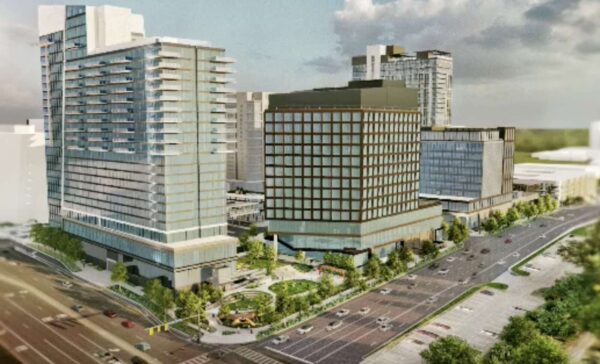
Changes to Comstock’s Reston Row neighborhood are moving forward despite concerns about the proposed shift of a public park space into private outdoor dining space for Ebbitt House, an upcoming restaurant.
The Fairfax County Planning Commission recommended on June 28 that the Board of Supervisors approve changes to the project near the Wiehle-Reston Easton Metro station.
Comstock is seeking the county’s permission to reallocate 280,000 square feet of unbuilt but previously approved office space from Reston Station to Reston Row. Specifically, the developer wants to increase the building height of a residential building from 180 feet to 350 feet and from 250 to 350 units.
Other changed elements include increased retail square footage, an elevated sport court, and a shift from two separate garages to a single underground parking garage.
Staff recommended approval of the application even though the project doesn’t fully satisfy the county’s urban parks standards for the area. The total density between the two projects — Reston Row and Reston Station — remains unchanged.
Mary Ann Tsai of the county’s Department of Planning and Development said the decison to approve the application was a “very hard” one.
Even though the application doesn’t meet the urban parks standards, the current plan is an improvement over the previous approval, especially when it comes to additional greenscapes for a corner park at the intersection of Sunset Hills Road and Wiehle Avenue, Tsai said.
“We look at the whole context of the recommendations,” she said, calling staff’s support a “soft” decision.
The outdoor dining area would extend outside Ebbitt House, a spin-off of D.C.’s Old Ebbitt Grill and the leading brand of Clyde’s Restaurant Group.
Jill Parks, an attorney with Hunton Andrews Kurth representing the applicant, said the outdoor dining space is a major placemaking feature of the development instead of a “strip of green.”
“It is more welcoming, it is an amenity and it is a feature to this neighborhood,” Parker said, adding that the applicant “scrubbed every single foot of this project” to improve the urban parks.
Providence District Commissioner Phil Niedzielski-Eichner said Comstock’s significant investment in the project warrants a closer look at the issue.
“The Ebbitt is a significant addition to the development,” Eichner said. “It has a region-wide standing. If the terms of being able to secure them meant there be an outdoors type of arrangement, I can see the logic of that.”
Hunter Mill District Supervisor John Carter concurred that he “actually like[s] the dining space here. This is something for the future.”
Clyde’s Restaurant Group COO Kevin Keller said the outdoor dining space will be a significant amenity for the company’s guests.
“It brings that energy outside and really connects the community,” Keller said.
Overall, the development plan won the approval of the commission. Carter noted that the plan was a hallmark of placemaking that Reston’s transit station areas need.
“Our stations are underperforming. It’s not because of the density. It’s because people can’t get there,” Carter said.
Randall Farran, the Fairfax County Planning Authority’s park planning branch manager, emphasized that failing to meet the urban park standards was seen as a “deficiency,” particularly because supplemental features — like areas fronting buildings — were used to try to meet the 1.2-acre urban park space standard for the development.
“We didn’t feel like it was an equivalent replacement,” Farran said.
Braddock District Commissioner Mary Ann Cortina wasn’t satisfied with the developer’s approach to urban park spaces — even though she understood the need for the private outdoor dining area.
“It does make it difficult to continue to provide what the comprehensive plan expects,” Cortina said, adding that future applicants may argue that the appeal of private amenity space precludes meeting urban spark standards.
The application will go to the Board of Supervisors for a public hearing on July 25.
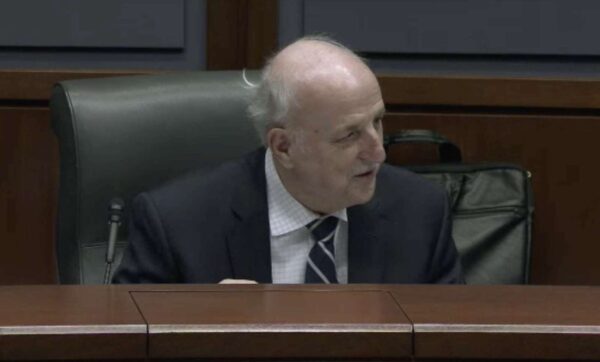
The Fairfax County Planning Commission will take another stab at a major overhaul of Reston’s defining planning document next month.
At a Wednesday (June 28) meeting, the commission once again deferred a decision on the extensive update of Reston Comprehensive Plan to July 12 — a move that Hunter Mill District Commissioner John Carter said would allow staff time to incorporate proposed revisions. The commission first deferred a decision on the project on June 14.
The draft under consideration is the product of more than three years of work and dozens of community meetings.
In May, staff released its version of the plan after a first draft was formulated last year by a task force assembled by Hunter Mill District Walter Alcorn in 2020. On June 13, staff also released a 25-page addendum to the report.
Ahead of the commission’s meeting, the county released a chart with county responses to all public testimony received at the last public hearing — a move that Carter said was unusual but helpful to delineate proposed recommendations and the responses from the county.
“We don’t usually go through and address each of the people that testify,” Carter said.
Carter — who walked through a series of suggested revisions during the Wednesday meeting — said the transportation section clearly identifies multimodal components and removes the infamous “road to nowhere” that cuts from Isaac Newton Square to American Dream Way through the Hidden Creek Country Club golf course.
He said he opposes a proposed road connection from American Dream Way to North Shore Drive — a connection that drew significant opposition at the public hearing earlier this month.
Citing safety concerns, Carter said the connection would be dangerous and contradicts the county’s recent consideration of a project that essentially makes American Dream Way a private street.
“If we’re leading this, we just approved a project that did not provide that connection and made American Dream Way a private connection,” Carter said.
Braddock District Commissioner Mary Cortina called a bicycle map in the plan “unreadable” and in need of edits.
“I’m hesitant to continue to put that forward in there without being able to understand what it says or where its going,” Cortina said.
According to Carter, the environment section was pared down in response to concerns that it exceeded the limits of the policy plan and set higher standards for stormwater management in Reston than elsewhere in the county. Those policies include moving towards net-zero energy use, achieving LEED platinum for more buildings, and adding more electric vehicle charging stations.
While these regulations are “good ideas,” the “form” was not right, Carter said.
“I know we struggled quite a bit with that chapter, but I think it’s come out pretty good,” he said.
Carter stressed the need to ensure Reston is able to retain existing market rate affordable housing within the transit station areas (TSA) while establishing new affordable housing.
He seemed to share Cortina’s concerns about the document’s readability, saying that he initially hoped it could have been a gold standard for other similar policies in the county and throughout the state with a combination of graphics, fonts and other enhancements.
Franconia District Commissioner Daniel Lagana suggested adding Geographic Information System (GIS) components to the plan — a suggestion that Chris Caperton, deputy director of the county’s Department of Planning and Development, said was a possibility in future iterations.
Carter said he was still happy the plan was reduced by roughly 40 pages and emphasized more active verbs. He pitched several options for imagery and captions to staff.
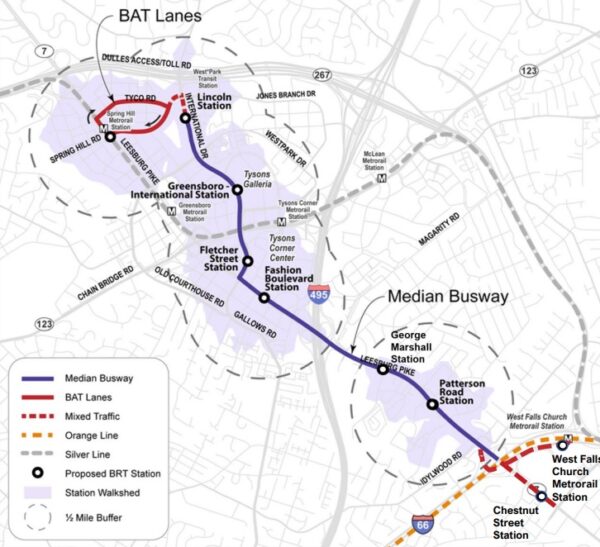
Fairfax County’s plan for bus rapid transit (BRT) service on Route 7 in Tysons sailed through the planning commission last week.
The commissioners recommended on Wednesday (June 21) that the Fairfax County Board of Supervisors approve a comprehensive plan amendment establishing guidelines for the future public transportation system, including the route and station locations.
If the amendment is approved at the board’s scheduled public hearing on July 25, the project will become eligible for funding through the county’s Transportation Priorities Plan and state and regional grants, Fairfax County Department of Transportation senior planner Sean Schweitzer told the planning commission.
“This is for future planning. This is not an immediately funded initiative. It’s also very timely,” Planning Commission Vice Chairman Timothy Sargeant noted, referencing FCDOT’s collaboration with the Northern Virginia Transportation Commission on a larger study that could eventually extend the Route 7 BRT to Alexandria.
Known as Envision Route 7, that study has been underway since 2013 and shifted its focus last fall to a portion of the system that will run through Falls Church City down to Seven Corners.
Because the Tysons section is at a more advanced stage of planning, with an overall route alignment in place since 2021, Fairfax County hopes to initially implement service within Tysons down to the West Falls Church Metro station as a temporary southern terminus.
As shared with the planning commission at a committee meeting on May 11 and with the public at virtual community meetings on June 7 and 8, the Route 7 BRT will serve nine stops in the Tysons area:
- West Falls Church Metro
- Route 7 (Leesburg Pike) at Chestnut Street
- Patterson Road, near the Tysons Station and Idylwood Plaza shopping centers
- George C. Marshall Drive
- Fashion Blvd, serving Tysons Corner Center
- International Drive and Fletcher Street
- International and Greensboro Drive, next to Tysons Galleria
- International and Lincoln Circle
- Spring Hill Metro station
To give the buses a clear path, since BRT is intended to be faster than a regular local bus service, the county has proposed designating two future lanes on Route 7 (Leesburg Pike) as BRT-exclusive lanes. The service will also repurpose two existing lanes on International Drive to Lincoln Circle.
The buses will occasionally enter mixed traffic at the West Falls Church station and when turning left from International Drive onto Spring Hill Road, where they will use Business Access and Transit (BAT) lanes to reach the Metro station.
“We know that the middle of Tysons doesn’t really have too much in the way of transit options,” Schweitzer said. “So, this preferred alignment helps to kind of expand the overall transit network within Tysons and gives people…different modes to use in order to get around Tysons and, ultimately, in the future, to Alexandria.”
FCDOT staff is studying how to incorporate improvements for bicyclists and pedestrians into the project, Schweitzer told the commission. Also to be determined is whether the BRT will keep stopping at the West Falls Church Metro station or stay on Route 7 after service is extended into Falls Church.
Franconia District Commissioner Dan Lagana suggested the county could learn from the existing BRT systems in Arlington and Alexandria when designing bicycle and pedestrian facilities, such as wider or raised crosswalks.
“I use and drive by, for example, the Metroway in Alexandria frequently, and…the city has done an outstanding job, Arlington and Alexandria,” Lagana said. “But there are some clear gaps now that we’ve seen it in action and we know crosswalks in the area are insufficient.”
Schweitzer said the county has been collaborating with its neighbors in Arlington, Alexandria and Falls Church, including through the Envision Route 7 study.
“We’re making sure all our transit projects and studies are kind of lining up so it can create, in the future, an expansive BRT system and also connect to the West End Metroway as well in Alexandria,” he said.

