The Fairfax County Board of Supervisors has approved the transformation of Rudy’s Golf and Sports Bar in Kingstowne into 17 acres of single-family homes and public parks.
Last week, supervisors unanimously endorsed a proposal by Maryland-based EYA Development to redevelop the property at 6626 South Van Dorn Street. The roughly 17.4-acre site hosted the first Top Golf in the U.S. until the facility closed in early 2020 and Rudy’s opened in 2022.
The project will include 174 single-family homes, 18 of which will be designated as affordable, and several acres of public parks.
The approval comes nearly a decade after a more intensive version of the project was first proposed in 2015. Since then, the proposal has changed multiple times after facing public backlash over concerns about traffic congestion, compatibility with the neighborhood and stormwater management.
Following extensive public feedback, the number of homes in the plan was reduced from 275 to 174, and the idea for thousands of square feet of retail space was scrapped altogether.
Despite those changes, some community members and Franconia Land Use Committee representatives continued to speak out publicly against the proposal up until last month, when the Fairfax County Planning Commission voted unanimously to advance the plan.
Those who spoke during a January public hearing on a comprehensive plan amendment that would allow residential development at the site argued that the density remained excessively high and expressed concerns over traffic congestion and environmental effects.
However, EYA representatives addressed traffic concerns by presenting an analysis that showed traffic would reduce after redevelopment compared to if the property stayed the same. The developer also plans to construct a new underground detention vault and multiple bioretention facilities to control stormwater drainage.
With each successive vote, the number of people turning out against the project has declined. During the latest public hearing on March 5, only two people spoke — both of them in favor of the project.
“The developer of this proposal…has sought input from neighboring communities and environmental groups throughout this process, resulting in a well-designed plan that deserves support,” said Sonya Breehy, Northern Virginia advocacy manager for the Coalition for Smarter Growth.
Breehy also highlighted the critical need for more housing amid a region-wide shortage.
Board Chairman Jeff McKay highlighted the absence of opposition during the public hearing, attributing the positive outcome to the county’s patience and commitment to “get it right.”
“I, for one, am glad to say that we resisted many plans that would have been insufficient, certainly inferior to the plan that we see here today, as many people have acknowledged,” he said.
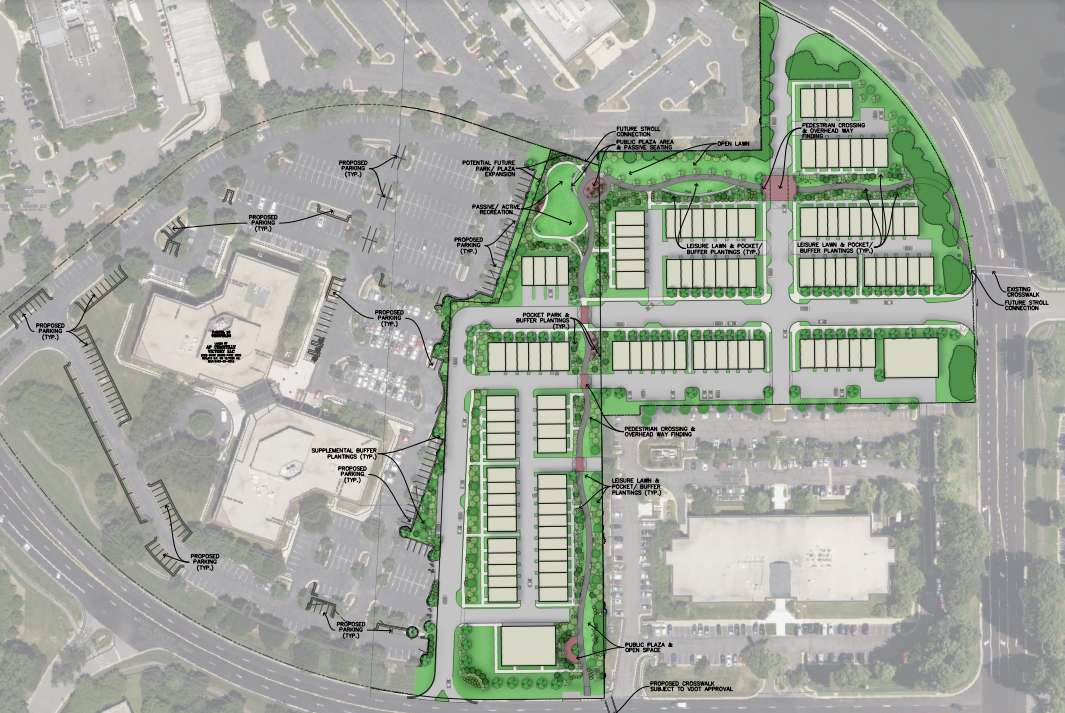
Another office building in the sprawling Westfields section of Chantilly is being targeted for redevelopment as housing.
Developer Network Realty Partners wants to replace a vacant office building at 14101 Newbrook Drive and some of the adjacent office building’s parking lot with 109 single-family townhouses and two multi-family condominium buildings, according to a rezoning application submitted to Fairfax County on Friday (March 8).
The adjacent office building at 14200 Park Meadow Drive, whose tenants include homebuilder Stanley Martin’s Northern Virginia office, and enough parking to exceed the required minimum amount of spaces will be retained.
According to a statement of justification for the application, the proposed “Newbrook Park” development will further the “goals of creating an overall mixed-use 24/7 environment in the Westfields International Business Park,” as laid out in the county’s comprehensive plan for the Dulles Suburban Center.
“The Applicant’s proposal will replace an obsolete office building that has been vacant for multiple years, along with acres of excess impervious surface parking, with an integrated community of single family attached and multifamily dwellings,” the application said. “This proposal will implement the vision of increased residential use in Westfields…and with the varied unit sizes, will target the missing middle population of the County.”
Built in 1999, the 69,679-square-foot office building on Newbrook Drive “has been vacant for multiple years,” according to Network Realty Partners, which submitted the application under the names NRP Corporate Point Acquisition LLC and NRP Park Meadow Acquisition LCC.
County records indicate that the 166,380-square-foot Park Meadow Drive building is even older, having been constructed in 1989.
Both sites were part of the Westfields development plan originally approved by the Fairfax County Board of Supervisors in 1985, which zoned about 1,027 acres to mostly industrial districts. Known in the comprehensive plan as “Land Unit J,” the area is primarily developed with offices, but portions have been carved out over the years and rezoned for housing or other uses.
Stanley Martin built the Stonebrook at Westfields condos to the north, for instance, and construction is underway on the once-controversial Boulevards townhouses and condos to the southwest. A proposal to replace the nearby Park East Corporate Center with housing is under county review.
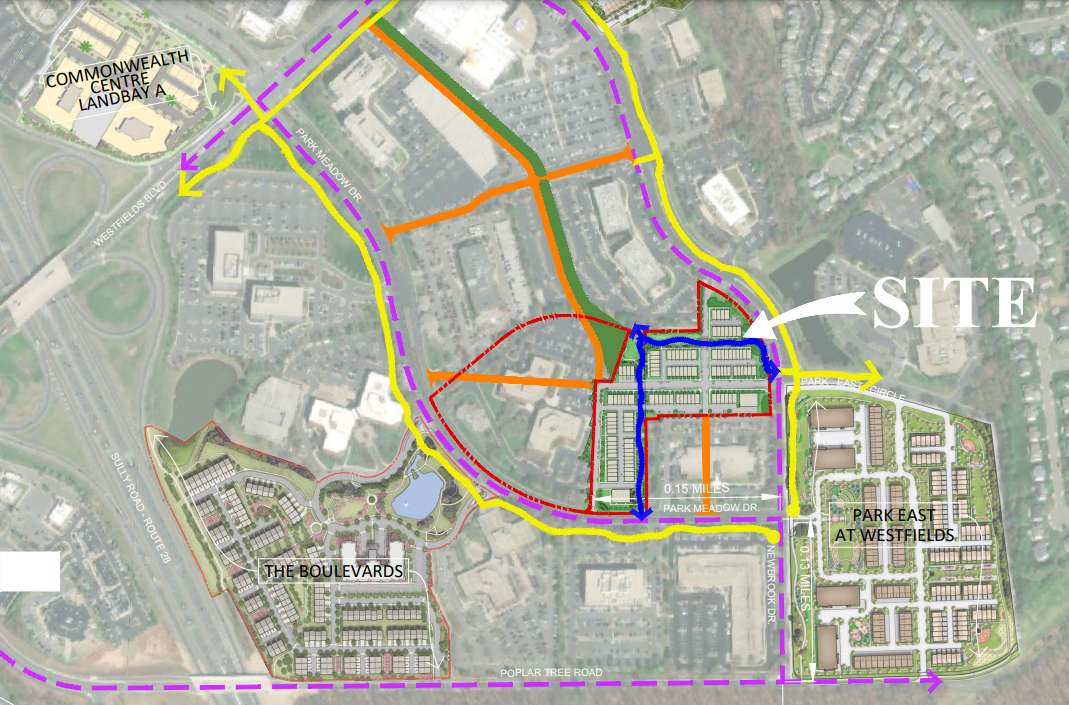
A total of 2,474 residential units have been approved in Land Unit J, which has a recommended ceiling of 5,500 units, per the comprehensive plan. Read More

A mixed-use condominium building taking shape in the upcoming West Falls neighborhood is now seeking prospective residents.
Developer Hoffman & Associates announced on Monday (March 4) that it has opened sales for the 126 condos in The Oak, a 174,000-square-foot, 11-story building under construction at 255 West Falls Station Blvd in Falls Church.
On track to be delivered in late 2024, the complex will feature about 23,000 square feet of retail on its ground floor and approximately 8,000 square feet of indoor and outdoor amenity space.
The restaurants SEOULSPICE, BurgerFi and Mason’s Famous Lobster Rolls, and the Spanish immersion preschool Tierra Encantada were revealed last summer as the first retail tenants in West Falls. They’re all expected to open this fall.
Designed by SK+I Architecture, the condo units come in one, two and three-bedroom layouts, including penthouse residences. Most of them feature terraces or balconies, and the building was designed to achieve LEED Gold certification with LED light fixtures, green roofs and bioretention areas, according to Hoffman & Associates.
“These residences offer a unique opportunity to live in the vibrancy of the West Falls neighborhood in a dynamic city and come home to inspired design and inviting amenity spaces,” Hoffman Realty Principal Broker Michelle Giannini said. “This condominium is truly unique, and we look forward to welcoming future residents to discover all that The Oak has to offer.”
More on the amenities residents can expect from the developer:
Indoor amenities include the light-filled fitness center, pet spa and bike storage, as well as the residents’ lounge, which offers a large communal dining table, lounge seating, fireplace, wet bar and built-in coffee machine for entertaining. The Oak also offers two outdoor terraces for relaxation and community connection on the second and eleventh (rooftop) floors. The second-floor terrace will feature lush greenery, alfresco dining areas, an outdoor kitchen with grills, a sprawling lawn, a pergola and cozy seating areas complete with a TV and a fire pit – all westward facing perfect for soaking in the sunset. The rooftop terrace will also offer lounge seating options with sweeping views of the West Falls neighborhood and beyond.
On track to be delivered in late 2024, The Oak is part of the first phase of development on Falls Church City’s former George Mason High School site.
The first phase will also include a hotel, a medical office building, two parking garages and an apartment building with a grocery store — all expected to be substantially complete by January 2025, the developer previously told the Falls Church City Council.
Approved by the council in 2019, West Falls will be the largest development in Falls Church history, bringing 1.2 million square feet of residential, commercial and civic space to a nearly 10-acre site. Community amenities will include an 18,000-square-foot gathering space called The Commons.
The neighborhood will eventually be integrated with planned projects at the West Falls Church Metro station and Virginia Tech’s Northern Virginia Center campus. Combined, the cross-jurisdictional redevelopment effort will transform 40 acres between Route 7 (Leesburg Pike) and the Metro station.
“The Oak is a core part of the vision for West Falls, offering residents the opportunity to call this neighborhood home and experience a lifestyle as vibrant as its community,” Hoffman & Associates President Shawn Seaman said. “…We look forward to welcoming residents to this modern, new condominium and taking the next step in building the future West Falls community.”
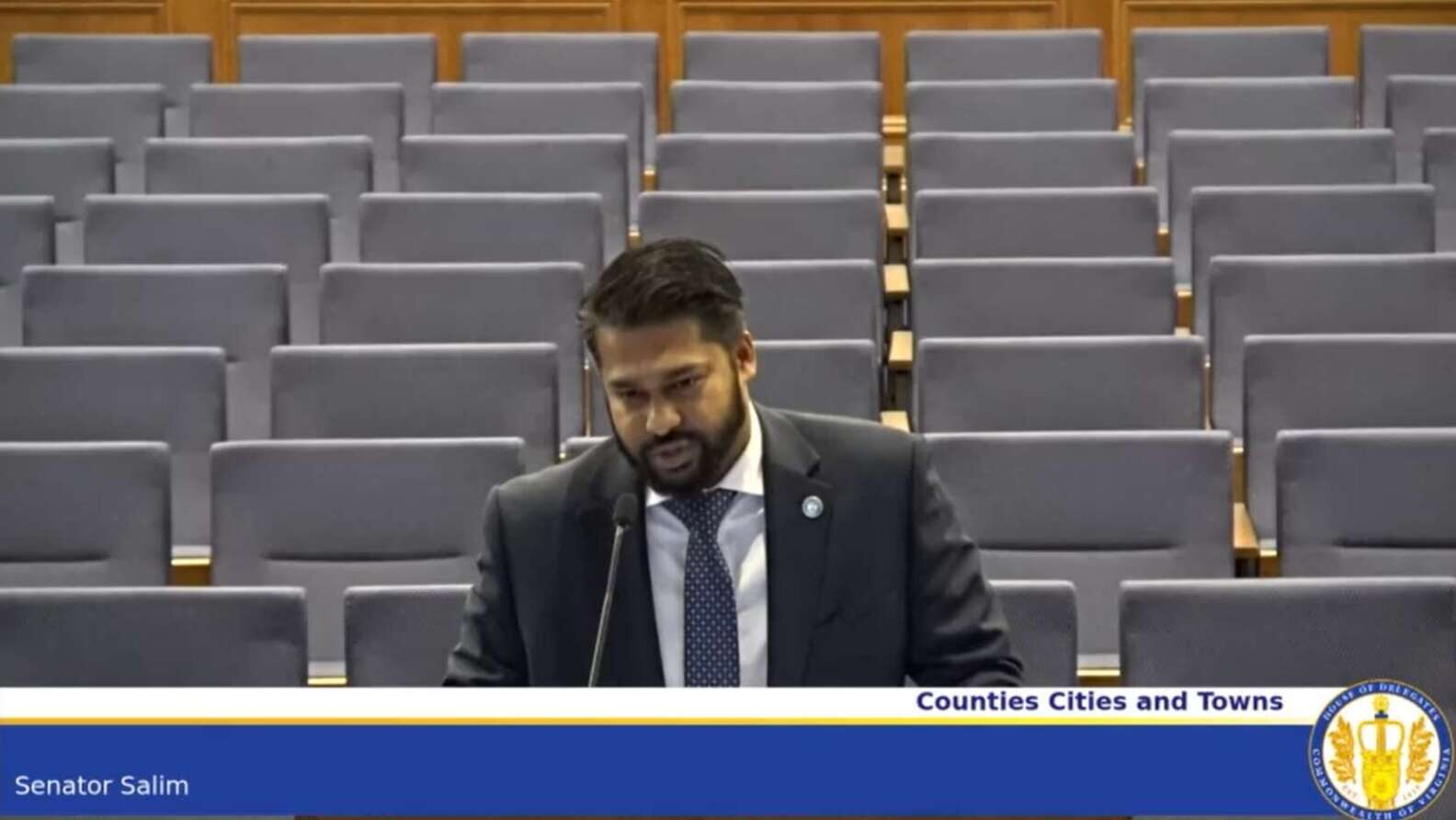
Final consideration of state Sen. Saddam Salim’s (D-37) proposal to expand the availability of accessory housing units in Virginia will wait until next year.
A Virginia House of Delegates committee voted on Feb. 23 to table Senate Bill 304, until 2025, suggesting that the delay would give Salim and other legislators more time to refine the bill and collect data on existing local policies allowing accessory dwelling units (ADUs), which are known in Fairfax County as accessory living units (ALUs).
In his first term representing the 37th Senate District, which includes Tysons, Vienna, Oakton, Merrifield and the cities of Fairfax and Falls Church, Salim proposed requiring localities to allow ALUs in residential districts “by right,” meaning the property owner wouldn’t need a special permit that often comes with added fees and public hearings.
Though the bill passed the Senate 22-18 on Feb. 9, it was still being revised up until the House Counties, Cities and Towns Committee’s meeting on Feb. 23. The committee didn’t hear public testimony, but its chair, Del. Candi Mundon King (D-23), noted that seven people had signed up to oppose the bill and three to support it, on top of “extensive” feedback at a subcommittee meeting on Feb. 22.
“There is no concern about accessory dwelling units in concept. I think you saw unanimous support,” Del. Briana Sewell (D-25), who chaired the subcommittee, said. “The issue is fine-tuning the language, and the fact that you even brought forth an amendment today showcases that the work has not been complete.”
Also sometimes known as “granny flats,” ADUs or ALUs are independent, secondary residential units located on the same lot as a single-family house. They can either be attached to the primary dwelling or standalone structures, but as defined by Salim’s bill, they have their own living, bathroom and kitchen space.
Though he doesn’t seem them as a solution to local affordable housing needs, Salim says accessory units are still a useful option for residents who might otherwise be priced out of their neighborhood, including seniors and college students.
“Numerous constituents, including teachers, firefighters, nurses, and other essential workers, have expressed concerns about being priced out of our community,” he said in a statement to FFXnow. “Among the primary impediments to ADUs are local requirements for Special-Use Permits, which substantially inflate costs and delay construction timelines, rendering them financially unfeasible in many cases.”
When talking before the House committee, he recalled how he and his family had to live in other people’s basements after they immigrated to the U.S. from Bangladesh in the early 2000s.
“ADUs would’ve been something that would’ve helped us temporarily, whether it’s a room in someone’s house or a configuration of a bathroom, a kitchen and a bedroom that comes together,” he said. “…Living in those basements allowed us to apply for affordable housing. That took about three and a half years.” Read More
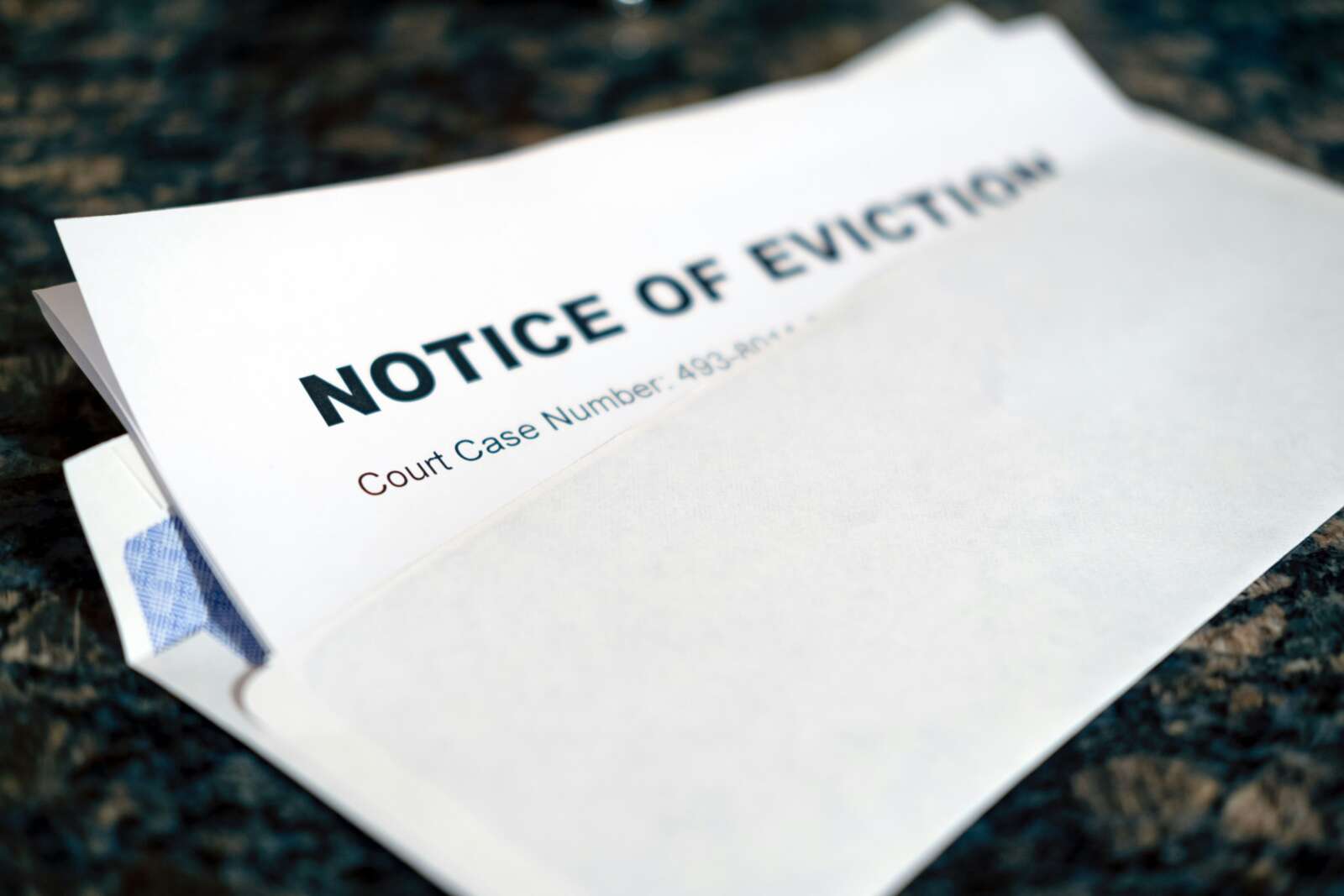
Eviction cases continue to rise in Fairfax County as the millions of dollars in financial and legal support allocated during the pandemic run out, county staff say.
Without the nationwide eviction moratorium that ended in August 2021 and federal relief funds, the county’s eviction numbers could have been much higher during the pandemic, staff told the Fairfax County Board of Supervisors at a housing committee meeting on Tuesday (Feb. 27).
However, residents are still struggling due to high housing costs and other challenges like inflation, stagnant wages and a lack of access to higher paying jobs, according to Aimee Garcia, access and economic mobility division director for Neighborhood and Community Services (NCS).
“We still are seeing rent be one of the largest needs across the community,” she said. “We are still seeing needs in regards to shelter, health, housing search…job search…inquiries around Medicaid, subsidized housing and dental.”
Last year, the number of eviction lawsuits (unlawful detainers), legal eviction notices (writs of eviction), and completed evictions were three times higher than in 2021, according to the county’s Eviction Data Dashboard.
In 2023, Fairfax County recorded a total of 7,618 unlawful detainers, 2,961 writs of eviction, and 963 evictions. Some of the most affected zip codes include Hybla Valley and Groveton (22306), Huntington (22303), Lincolnia (22312), McLean west of I-495 (22102), Herndon (20171), Annandale (22003), Bailey’s Crossroads (22041), and Lorton (22074).

Since the start of the pandemic, the federal government has provided billions of dollars in aid to assist community members with housing, food and other needs through the CARES Act and American Rescue Plan Act (ARPA).
Unlike most Virginia localities that used a state-managed online portal to distribute federal funding, Fairfax County chose to distribute rental assistance directly to residents using its internal social services agency, Coordinated Services Planning (CSP).
The agency initially faced challenges with a high volume of requests and slow processing times. In some cases, individuals waiting for rental and utility assistance through CSP experienced months-long delays.
However, over the past year, CSP Program Manager Luis Rey says the county has expanded access to legal aid, housing resources and rental assistance.
Now, in addition to calling a phone number, renters can submit applications online to CSP to determine their eligibility for rental aid — an option initially limited to landlords. The agency also introduced an estimated wait time and callback feature for applicants.
“They can leave the phone number and they’ll be called back to connect for an assessment,” Rey said.
Additionally, CSP works with the nonprofit Legal Services of Northern Virginia, the courts and Fairfax County Sheriff’s Office to help residents understand their options during the eviction process, Rey says.
Those efforts have helped mitigate the pandemic’s impact, according to Garcia. However, she noted that call volumes are still higher than they were pre-pandemic.
“We do continue to see new cases on a monthly basis at levels that are indicative of the continued need throughout the community,” she said.
To date, the county has distributed $150 million in rental assistance since the pandemic hit in 2020, according to county officials.
The county is still using ARPA funds for eviction prevention and rent assistance, but Deputy County Executive Chris Leonard warns the funds are dwindling, and more local funding may be needed starting next year.
“We’re going to utilize additional ARPA for FY 25,” he told the supervisors, referring to the fiscal year that will start on July 1. “…That will obviously be able to help us support the need, but it will also help us continue to monitor and figure out where we’re going to land with regards to what our need is out there for future rent assistance from the county and from our community partners.”
Photo via Allan Vega on Unsplash
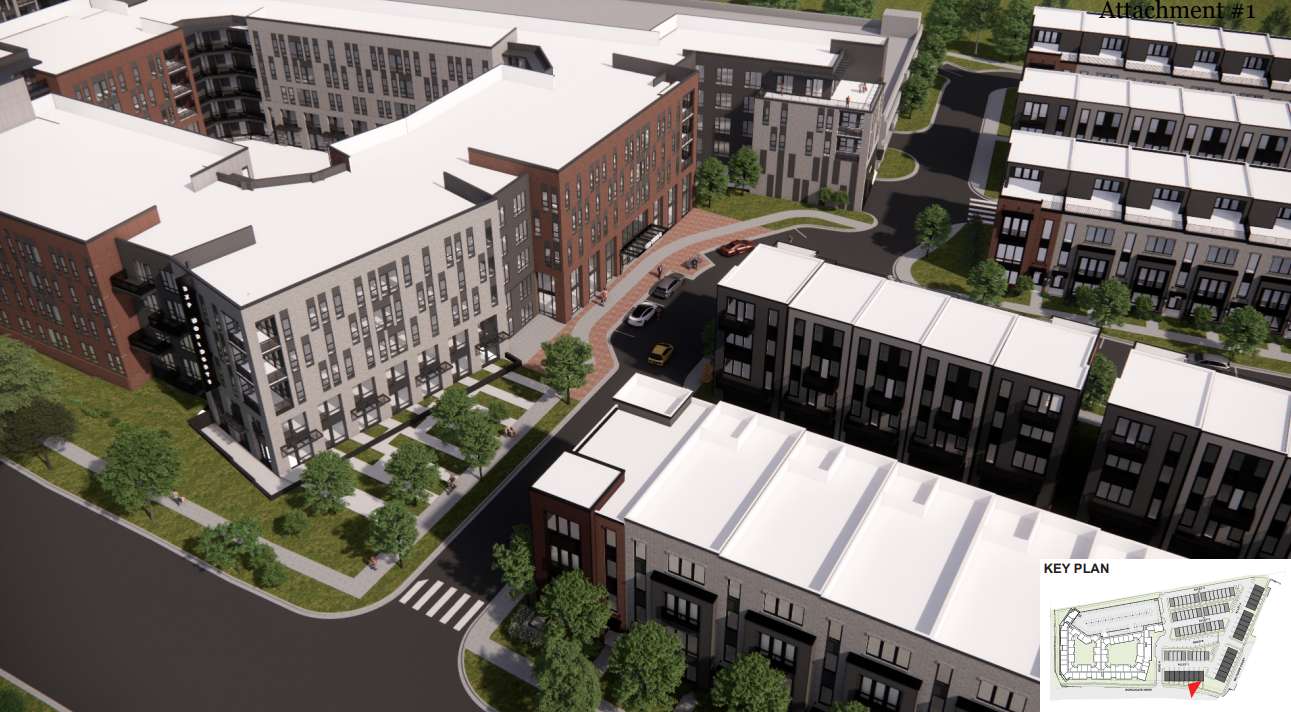
A plan to redevelop two vacant office buildings on Worldgate Drive in Herndon is barreling towards official approval.
At a meeting on Monday (Feb. 26), the Herndon Planning Commission unanimously approved the redevelopment plan for 13100 and 13150 Worldgate Drive.
The developer, AM Worldgate Owner, intends to turn the existing office buildings into multi-family, stacked and townhouse residences. According to plans submitted to the town, the redevelopment would include 460 dwelling units.
A Fairfax County Fire Marshall review of a new entrance off of Worldgate Drive is pending but expected to wrap up before the Herndon Town Council reviews the application, town staff said in a memo.
The nearly 10.5-acre property is located on the north side of Worldgate Drive, east of Elden Street, west of Wilshire Lane and south of Chandon Park.
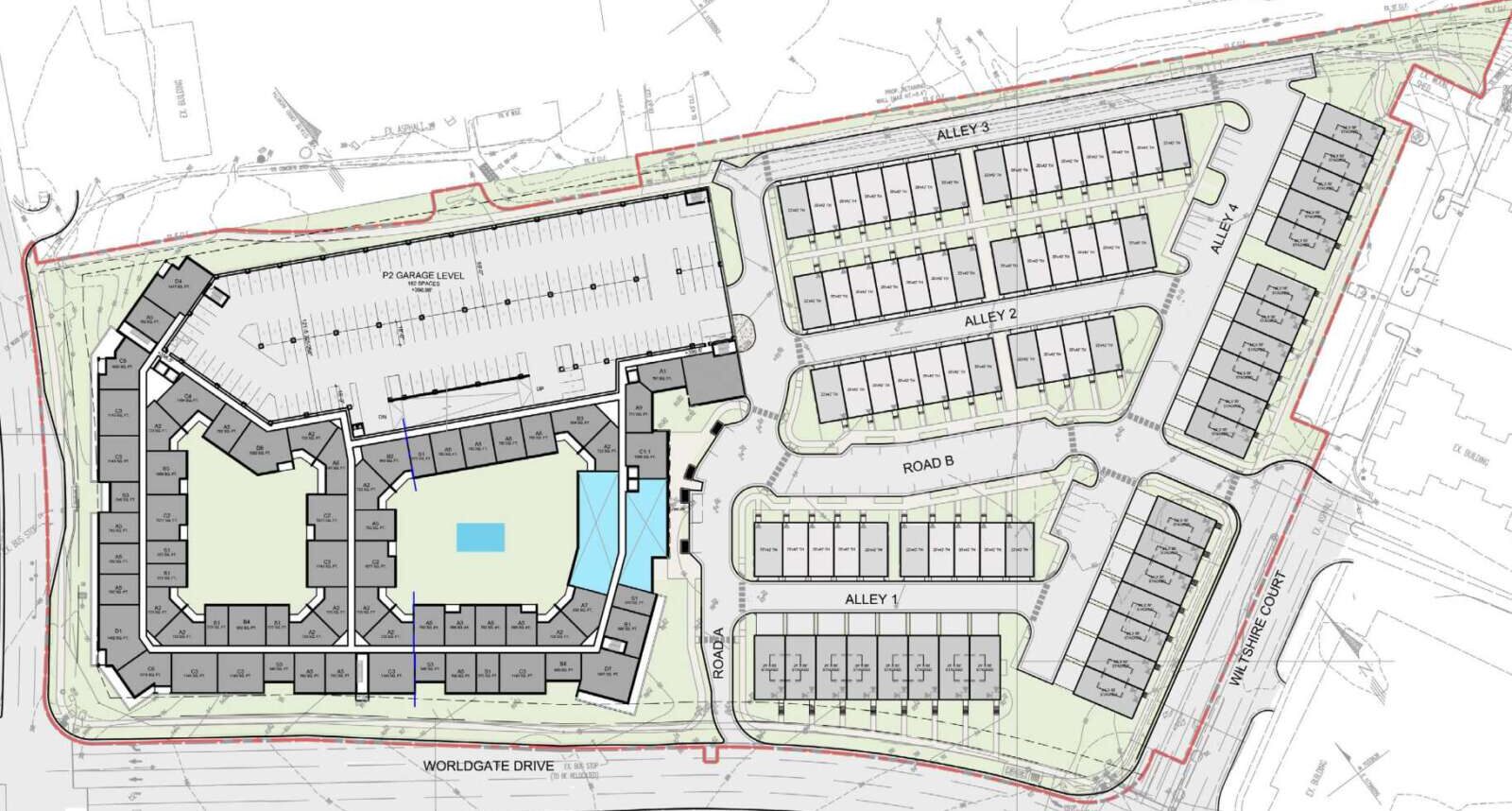
Staff and the planning commission worked with the developer to iron out concerns with the design of the new secondary access point called Road A. Ultimately, a new curb cut on Worldgate Drive, west of Wiltshire Lane, was proposed. Exiting traffic will be limited to right turns onto Worldgate Drive.
“These conversions are a bit quirky,” said land use attorney Ken Wire, the applicant’s representative. He noted that the developer expects to receive the final approval on the zoning map amendment application from the fire marshall soon.
The proposal was approved with little discussion.
“We’ve gone over this quite thoroughly in my opinion,” Planning Commission Vice Chair George Burke said.
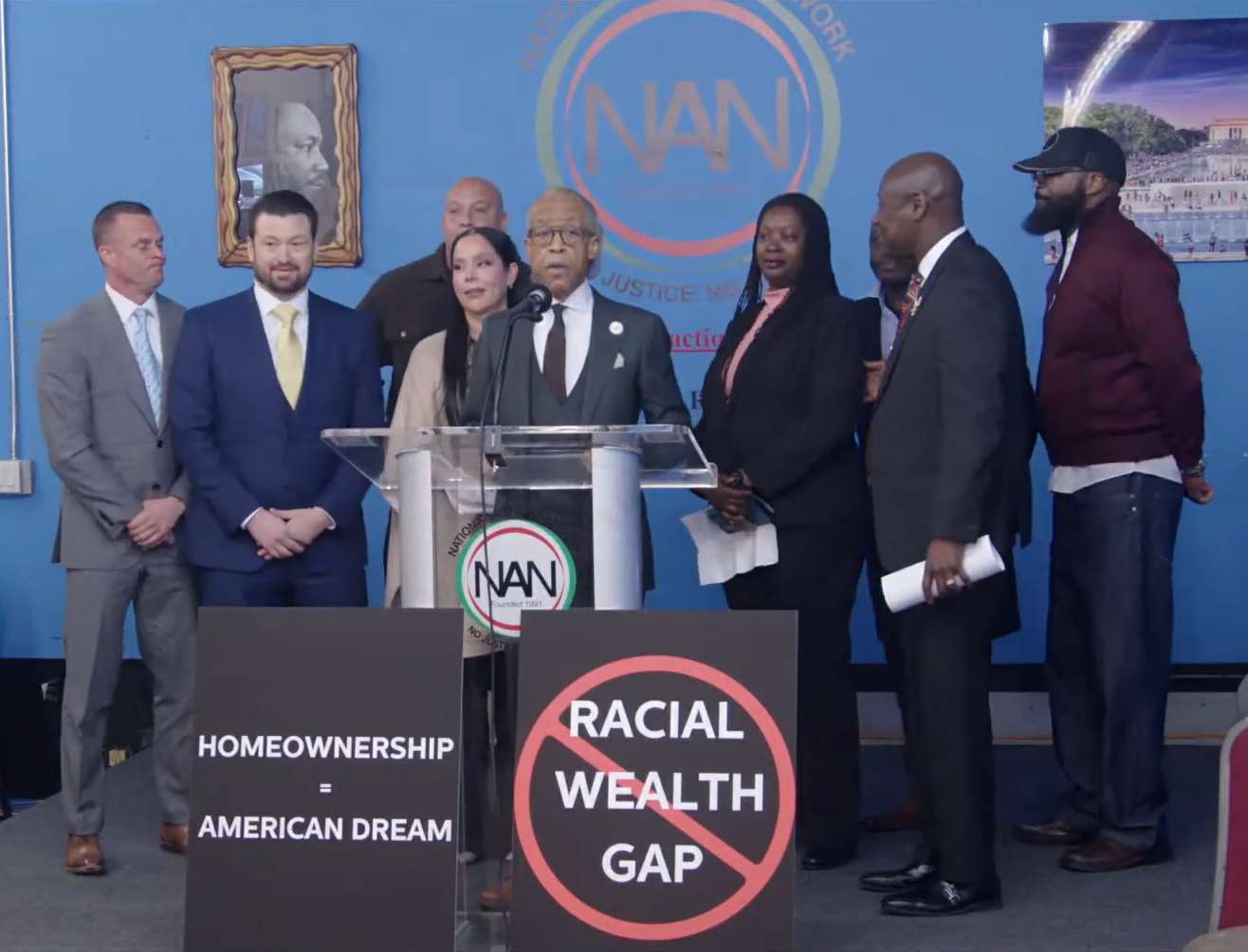
(Updated at 11 a.m. on 2/28/2024) Allegations of racist lending practices against Navy Federal Credit Union have solidified into a class action lawsuit.
Attorneys representing nine members of Navy Federal filed a complaint in federal court on Feb. 20 alleging that the Vienna-based financial institution “systematically discriminates” against people of color, particularly Black, Hispanic and Native American applicants, when determining whether to approve mortgage loans.
The lawsuit builds on a Dec. 14 story by CNN that found Navy Federal was more than twice as likely to reject Black mortgage applicants than their white counterparts, even when they have similar incomes, property values and neighborhood characteristics.
“Navy Federal claims that it champions community and that it is dedicated to embracing and celebrating diversity and inclusion in all the communities it serves. Of course, actions speak louder than words, and Navy Federal’s claims of community devotion ring hollow in the face of its systematic discrimination against non-white borrowers,” civil rights attorney Ben Crump said at a press conference in New York, where the lawsuit was publicly announced.
Consolidating four initially separate legal challenges, the lawsuit was filed in the U.S. District Court of the Eastern District of Virginia in Alexandria, since Navy Federal’s global headquarters are at 820 Follin Lane in Vienna.
Navy Federal, which serves current and former members of the military and their families, gave conventional home purchase mortgage loans to 77% of white applicants in 2022 but only 48% of Black applicants — a 29% disparity that’s the biggest of any major lender in the country, CNN reported, citing data that the credit union was required to report to the Consumer Financial Protection Bureau (CFPB).
Hispanic applicants were approved 56% of the time, while Native Americans and Asians saw approval rates of 64% and 69%, respectively.
Brought by plaintiffs from across the country who say they were either denied a loan or, in one case, issued one at a higher-than-average interest rate by Navy Federal, the 65-page complaint argues that the credit union’s practices amounted to racial discrimination in violation of federal laws, including the Fair Housing Act of 1968, the Equal Credit Opportunity Act, and the Civil Rights Act of 1866.
The complaint also alleges violations of state laws in California and Florida, where some of the plaintiffs are located.
“Harming its members and engaging in unlawful behavior is nothing new to Navy Federal, a company that has shown it simply does not care about equal housing, non-discrimination, or its members’ well-being,” the complaint says, noting that the credit union was ordered by the CFPB in 2016 to pay $23 million to members for making misleading threats in order to collect debts. Read More
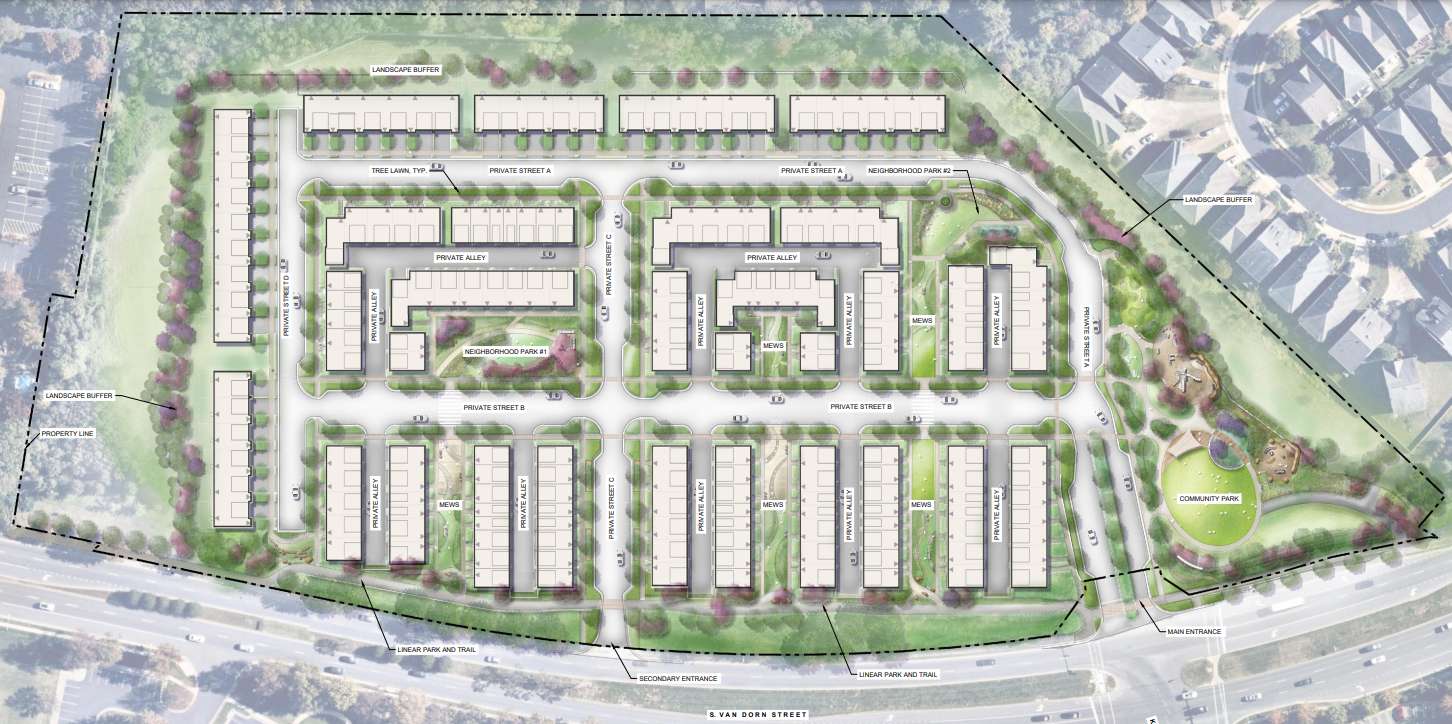
The Fairfax County Planning Commission has teed up an approval of a residential development that could replace Rudy’s Golf and Sports Bar in Kingstowne with nearly 200 single-family homes.
Commissioners voted unanimously on Feb. 14 to recommend approval of the development proposal for 6626 South Van Dorn Street, which once hosted a Topgolf before Rudy’s opened in 2022.
The decision came weeks after the Fairfax County Board of Supervisors approved a comprehensive plan amendment to increase the housing density allowed at the proposed site from three to four units per acre to 10 units.
The Maryland-based housing developer, EYA Development, initially proposed a much larger project in 2015 that would’ve added 275 residential units and up to 70,000 square feet of retail. However, the developer had to revise its plans multiple times in the face of opposition before finally securing community support.
The latest plan would transform the 17-acre property into 174 single-family homes, 18 of which will be designated as affordable, and create several acres of public park space.
Most attendees at last month’s Board of Supervisors public hearing on the comprehensive plan amendment expressed support, but there were still some holdouts, notably the Franconia Land Use Committee. Speakers argued that the proposed increase in density was inappropriate for the site, citing concerns over traffic congestion and environmental impact.
But when Franconia District Planning Commissioner Daniel Lagana questioned Cooley LLP lawyer Mark Looney about potential traffic concerns last week, the developer representative countered that the property owner has the right to lease out the former Ruby Tuesday restaurant at any time — a move that could generate more traffic than the proposed development.
“Were that restaurant operating at its full capacity with, let’s say, two fast-food-type restaurants, it would have significantly more daytime traffic, as well as higher peak hour traffic in both the morning and evening along South Van Dorn Street,” Looney said.
Looney noted that EYA plans to construct a new underground detention vault, replacing the existing one that’s over two decades old, and multiple bioretention facilities — also known as rain gardens — to capture and purify the majority of stormwater runoff flowing into the Potomac River.
“So, everything that will leave the property at the end of the day will be much slower and much cleaner than the what the storm water is today,” he said.
The Franconia Land Use Committee was absent from the planning commission hearing, where nearly 10 individuals supported the development.
Toward the end of the hearing, Lagana praised EYA for its persistence in working with the community to design something he described as “truly remarkable” and “forward-thinking.”
“Working with this coalition of groups and building this broad alliance of people that were engaged in this for three and a half years…gave you the type of design that you needed to have for this site,” Lagana said. “I mean, it really led to the great solution that we have before us today, which I think is just a beautiful site design.”
The commissioner, however, called the actions of the Franconia Land Use Committee members “unbecoming of any appointed body in this county.”
“We reduced the [number of homes] to 100 units, we improved stormwater, we improved [affordable dwelling units] — I mean, the list goes on and on and on and on, and we’re still dealing with these, I think, fictitious problems that kept coming up,” he said. “And I just want to say the amount of frankly, vitriol and hostility personal hostility that was directed at the applicants at some points was absolutely unacceptable.”
The next public hearing on the rezoning application will take place before the Board of Supervisors on March 5, according to the county website.
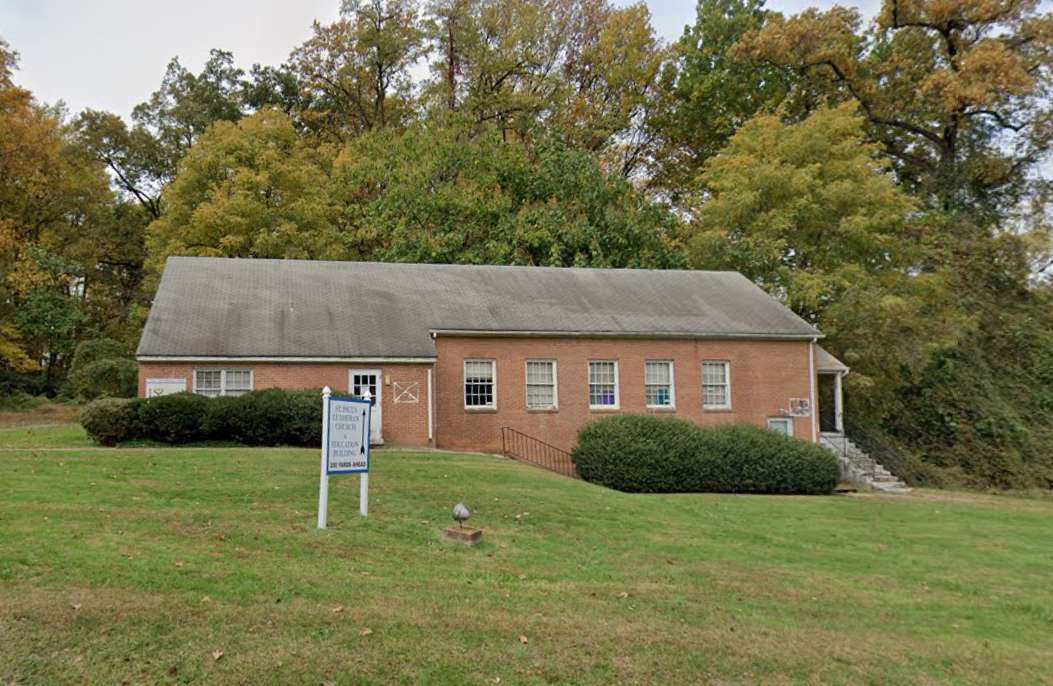
Plans to build housing in front of St. Paul’s Lutheran Church in Idylwood have been resurrected.
After a previous attempt in 2019 sputtered out, the church has found a new developer partner to potentially buy vacant portions of its property at 7426 Idylwood Road and transform it with residential development.
The developer EYA submitted an initial pitch to Fairfax County last summer for approximately 65 to 75 townhouses that would be constructed on two parcels of the roughly 10.7-acre site, an EYA marketing manager told FFXnow. The church intends to stay and use the money from the land sale to fund an expansion of its building, which was built in 1968, per county records.
“EYA is interested in the site for townhome development given its proximity to nearby established retail amenities, Tysons Corner and the City of Falls Church for work and shopping, and a direct bus connection to the West Falls Church Metro Station,” EYA said in a statement. “…We look forward to continuing to engage with the community, staff and elected officials as we develop our plan for this site.”
EYA’s proposal revives a development plan filed in March 2019 by Toll Mid-Atlantic LP Company, an affiliate of the Delaware-based home builder Toll Brothers.
According to that application, St. Paul’s wanted to sell part of its property to pay for a “family life center” that was approved in 2005 but never constructed “due to financial constraints.” The church consists of a main sanctuary with an attached educational building, though it also owns a separate, now-vacant building that once housed Lutheran Social Services.
Toll Mid-Atlantic sought to replace the empty building and another undeveloped parcel — totaling about 5.85 acres — with 67 residential units, which would’ve been a combination of single-family townhomes and two-over-two multi-family units.
The county’s land use database indicates that the application was scheduled for a public hearing before the Fairfax County Planning Commission multiple times, most recently on Sept. 30, 2020, but it ultimately got deferred indefinitely.
To allow for EYA’s development, the county needs to revise its comprehensive plan for the site, which currently designates the entire church property as a future residential development with 16-20 dwelling units per acre.
With the church committed to remaining at the site, the Fairfax County Board of Supervisors directed county staff on Tuesday (Feb. 20) to craft a plan amendment that would reduce the intensity of the housing envisioned for the site.
“Recognizing that the Church wishes to remain on site, and this impacts the available area for development and the design of the site, a Plan amendment for residential development at a lower density, with suitable conditions related to site design, recognizing retention of the existing Church, is appropriate,” Providence District Supervisor Dalia Palchik said when introducing the request.
Recalling the previous attempt to develop the site, she added that “transportation improvements and others are key to this development.”
The proposed amendment will be added to the second tier of the county’s comprehensive plan amendment work program, meaning it will be reviewed concurrently with rezoning and special permit amendment applications. Submitted on June 27, 2023, EYA’s proposal is still in the “pre-application” stage, so it’s unclear when an official plan will be available.
According to a summary report from the Department of Planning and Development, the initial concept tweaks Toll Mid-Atlantic’s earlier design to allow for more open space and tree preservation. It also features a recommended sidewalk along Idylwood Road and commits to replenishing landscaping that screens the church from existing townhouses to the south.
Image via Google Maps
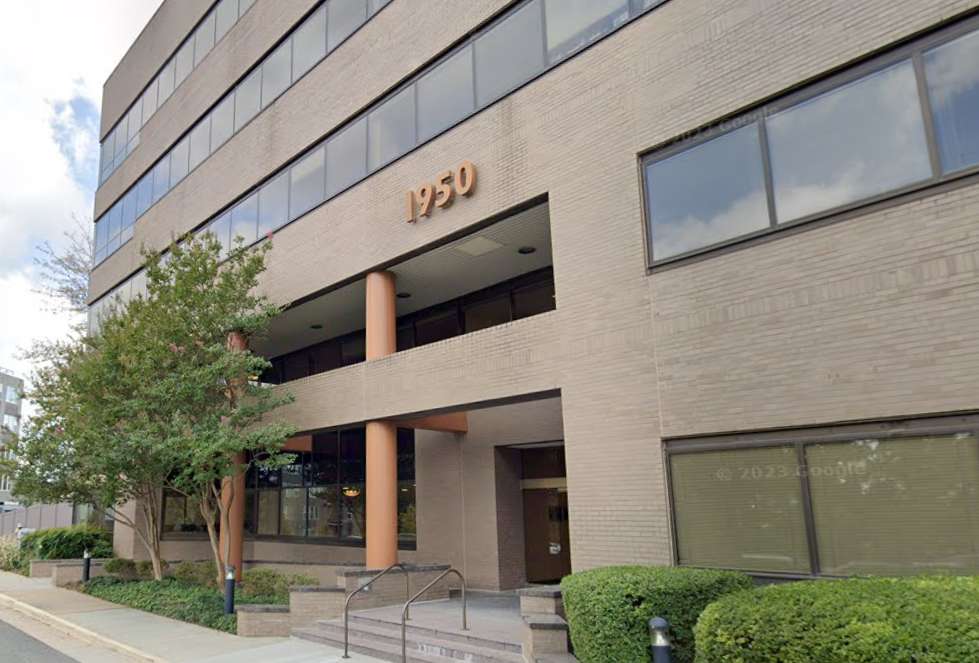
Fairfax County will launch a new phase of public engagement next month on four potential development projects in Reston.
With Reston’s new comprehensive plan in place, county staff began reviewing several amendments proposed by developers last year. Submitted in 2022 as part of the county’s Site-Specific Plan Amendments (SSPA) process, most of the applications focus on bringing housing to areas previously contemplated for office uses.
Four of the applications will be discussed at an initial community meeting on Monday, March 4 at 7 p.m. at South Lakes High School (11400 South Lakes Drive).
Reston Corner
The application for Reston Corner seeks add a residential option to 12001, 12003 and 12005 Sunrise Valley Drive — a 14-acre office park south of Reston Town Center. The proposal would shift some of the site’s planned office uses into housing.
“All office uses are not the size to afford ‘Reston Town Center rents’ and having a diversity of office buildings and rental rates supports the county’s and Reston’s economic objectives, tenants, users and smaller businesses,” the application said.
Roland Clarke Place
Similarly, at 1950 Roland Clarke Place, the developer wants to replace a 1970s-era office building with a “multifamily residential building with structured parking that incorporates a meaningful indoor public facility and outdoor public open space,” potentially including pickleball and tennis courts or an elevated walking track.
Adjacent to The Point at Reston apartments, the site was already envisioned as the second phase of a mostly residential development, but that had to be dropped because the county’s comprehensive plan currently requires any redevelopment to be 75% residential and 25% non-residential.
The new Reston Comprehensive Plan adopted in September maintains that split but allows public amenities to count toward the non-residential component.
“The residential building will complement the existing neighborhood and the public use component will help complete the existing neighborhood by bringing much needed amenities to the residents in both the adjacent apartment building and surrounding townhouse developments,” representatives for the property owner wrote in the application.
Samuel Morse Drive
An application from the developer Pulte Homes proposes residential uses at 1810, 1825, and 1850 Samuel Morse Drive and 11111 Sunset Hills Road. The application seeks to replace three existing, “outdated” office buildings with single-family attached and multi-family residential units.
“Although the property has good pedestrian access to the Metro Station, it is a real challenge for the existing office buildings to compete with newer, larger office buildings at the Metro station that provide better amenities, better visibility, more usable office space configurations and easier access to Metro for office employees,” Pulte said in its proposal.
Roger Bacon Drive
At 11260 Roger Bacon Drive, the developer is seeking the county’s permission to increase the density of a planned residential mixed-use project, which would replace an existing five-story building. The proposed plan amendment includes a grid of streets linking Roger Bacon Drive, Michael Faraday Court and Lake Fairfax Business Center.
Image via Google Maps

