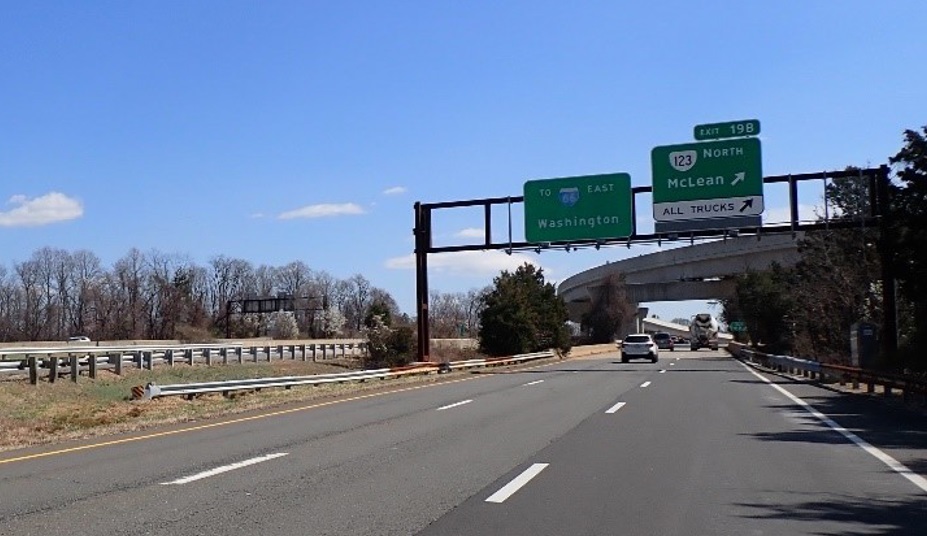
The Dulles Toll Road bridge that officially separates Tysons from McLean is in need of some major upkeep.
At a public meeting tomorrow (Thursday), the Virginia Department of Transportation will share its plans to rehabilitate the toll road’s eastbound lanes over Route 123 (Dolley Madison Blvd). The proposed project will replace the bridge’s concrete deck, parapets and steel beams.
Repairs to the piers and abutments are also planned.
“The project aims to improve safety, increase vertical clearance under the bridge and extend the overall life of the bridge,” VDOT said in a press release announcing the meeting, which will be held as a virtual webinar starting at 7 p.m.
Built in 1963, the Dulles Toll Road bridge was rehabilitated once before in 1995, according to VDOT. An average of 28,000 vehicles drive across it in a day.
VDOT currently estimates that the project will cost $12.6 million. The design phase, which is now underway, is funded by $1.3 million from the state. The source of the $11.3 million needed for construction is still being determined, but that phase isn’t expected to start until late 2025.
After the meeting, which will be recorded and posted on the project webpage, VDOT will accept public feedback on the rehabilitation online, by email (meetingcomments@vdot.virginia.gov) and by mail to structural and bridge engineer Dipali Patel at its Northern Virginia office (4975 Alliance Drive).
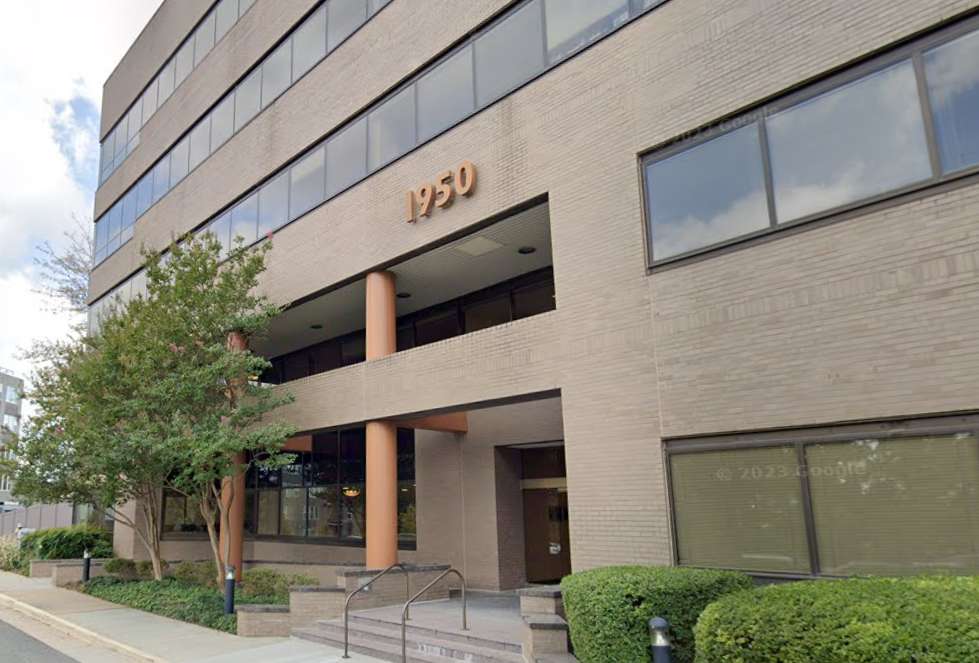
Fairfax County will launch a new phase of public engagement next month on four potential development projects in Reston.
With Reston’s new comprehensive plan in place, county staff began reviewing several amendments proposed by developers last year. Submitted in 2022 as part of the county’s Site-Specific Plan Amendments (SSPA) process, most of the applications focus on bringing housing to areas previously contemplated for office uses.
Four of the applications will be discussed at an initial community meeting on Monday, March 4 at 7 p.m. at South Lakes High School (11400 South Lakes Drive).
Reston Corner
The application for Reston Corner seeks add a residential option to 12001, 12003 and 12005 Sunrise Valley Drive — a 14-acre office park south of Reston Town Center. The proposal would shift some of the site’s planned office uses into housing.
“All office uses are not the size to afford ‘Reston Town Center rents’ and having a diversity of office buildings and rental rates supports the county’s and Reston’s economic objectives, tenants, users and smaller businesses,” the application said.
Roland Clarke Place
Similarly, at 1950 Roland Clarke Place, the developer wants to replace a 1970s-era office building with a “multifamily residential building with structured parking that incorporates a meaningful indoor public facility and outdoor public open space,” potentially including pickleball and tennis courts or an elevated walking track.
Adjacent to The Point at Reston apartments, the site was already envisioned as the second phase of a mostly residential development, but that had to be dropped because the county’s comprehensive plan currently requires any redevelopment to be 75% residential and 25% non-residential.
The new Reston Comprehensive Plan adopted in September maintains that split but allows public amenities to count toward the non-residential component.
“The residential building will complement the existing neighborhood and the public use component will help complete the existing neighborhood by bringing much needed amenities to the residents in both the adjacent apartment building and surrounding townhouse developments,” representatives for the property owner wrote in the application.
Samuel Morse Drive
An application from the developer Pulte Homes proposes residential uses at 1810, 1825, and 1850 Samuel Morse Drive and 11111 Sunset Hills Road. The application seeks to replace three existing, “outdated” office buildings with single-family attached and multi-family residential units.
“Although the property has good pedestrian access to the Metro Station, it is a real challenge for the existing office buildings to compete with newer, larger office buildings at the Metro station that provide better amenities, better visibility, more usable office space configurations and easier access to Metro for office employees,” Pulte said in its proposal.
Roger Bacon Drive
At 11260 Roger Bacon Drive, the developer is seeking the county’s permission to increase the density of a planned residential mixed-use project, which would replace an existing five-story building. The proposed plan amendment includes a grid of streets linking Roger Bacon Drive, Michael Faraday Court and Lake Fairfax Business Center.
Image via Google Maps
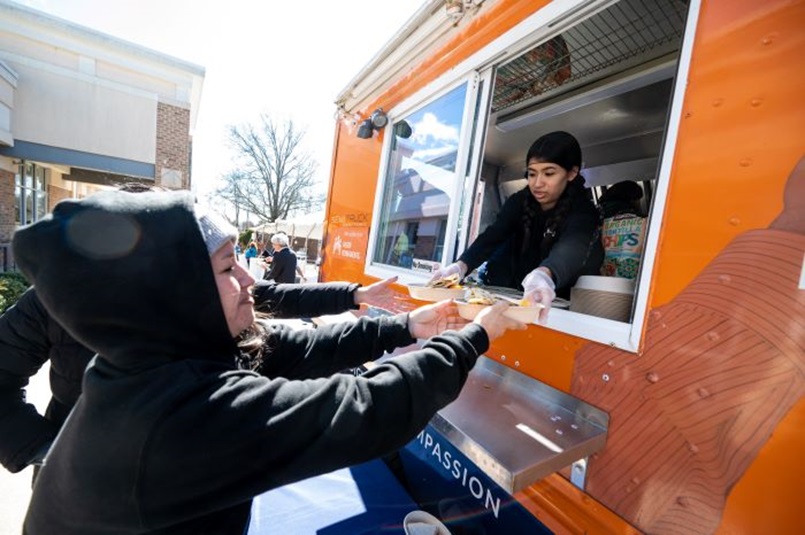
A nonprofit that has been serving free meals made at Lewinsville Senior Center throughout the COVID-19 pandemic hopes to establish a permanent presence at the McLean facility.
Fairfax County Neighborhood and Community Services (NCS), which operates the senior center at 1613 Great Falls Street, applied in late 2022 for a special exception amendment that would let SevaTruck Foundation keep using the center’s kitchen to cook, store and package food.
NCS is now seeking public input on its partnership with SevaTruck. It will host four information sessions on the application, starting with a virtual meeting on Thursday, Nov. 16 at 11:30 a.m. to 1 p.m.
“SevaTruck serves a crucial role in addressing hunger and food insecurity and has a deep understanding of the communities it serves,” NCS said in a press release announcing the meetings.
SevaTruck provides “free, fresh, nutritious warm meals to children attending Title 1 Schools and…living in historically low-income, marginalized communities across Fairfax County and the Washington DC, metropolitan area,” according to a statement of justification for the application.
Areas served so far include McLean, Tysons, Reston, Herndon, Fairfax, Annandale, Falls Church and Alexandria. The nonprofit also has chapters in Richmond, Michigan and the San Francisco Bay Area.
The D.C. area chapter began operating out of Lewinsville Senior Center early in the pandemic after the Fairfax County Board of Supervisors declared a local emergency, which suspended zoning requirements that would “preclude a temporary modification to an activity, use, or structure where the Zoning Administrator determines the modification is needed to respond to the COVID-19 emergency and its impacts.”
However, the county’s official state of emergency for Covid ended on March 1, giving SevaTruck and other organizations or businesses operating under an emergency waiver 12 months to obtain the approvals and permits necessary to continue.
In the application, NCS regional manager Karen De Mijango says two SevaTruck employees work out of the senior center Monday through Friday, preparing 1,800 meals a week that are delivered to around 1,400 Fairfax County residents both on-site and off by an 18-foot-long food truck.
“Meals are either picked-up from the senior center by partners, delivered in either a personal car, or in the food-truck,” De Mijango wrote in the statement to the county’s zoning division. “Partners picking up from the center does not cause disruptions to the senior programs. SevaTruck uses the backdoor of the kitchen to load/unload with a cart-roller.”
She noted that SevaTruck is seeking to expand by boosting its base of volunteers to assist with off-site food distributions, but no increase in staff is planned.
The application is currently scheduled to go to the Fairfax County Planning Commission for a public hearing on Jan. 24, 2024. Two more virtual information sessions will be held on Dec. 12 and Jan. 11, and an in-person meeting is planned at the senior center on Jan. 9.
A hearing before the Board of Supervisors, which is responsible for approving the application, hasn’t been scheduled yet.
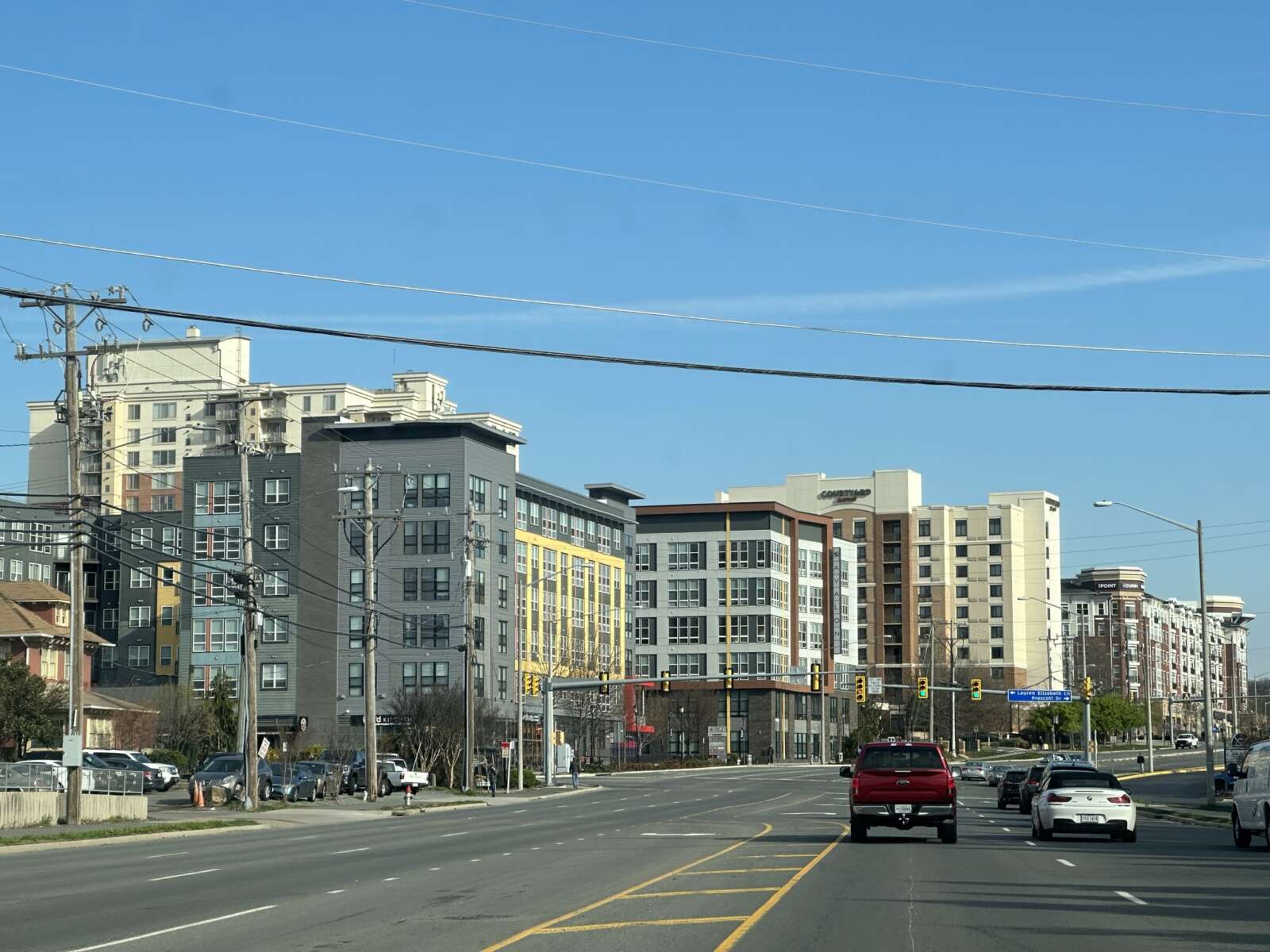
The Fairfax County Department of Transportation is ready to take a hard look at the future of Gallows Road.
The department will introduce a Gallows Road Multimodal Study with two public meetings next week, seeking feedback on enhancing mobility and safety along the major road between Tysons and Annandale. It will also give an update on the current travel conditions.
According to FCDOT communications head Freddy Serrano, the study is needed to address various transportation and connectivity challenges in the Gallows Road corridor.
“[Those include] pedestrian and bicycle facilities, limited mobility options, traffic conditions, and barriers created by I-495,” he said. “It aims to explore opportunities to mitigate these barriers and improve multimodal mobility between the planned land uses on the east and west sides of the interstate.”
Serrano says the goal is to find solutions and improve accessibility for everyone who uses the corridor, while supporting planned development.
Merrifield in particular is poised for growth. This spring, the county designated proposals to redevelop aging buildings in the area as top priorities for review, and plans to convert former Inova office buildings into live/work units recently raised concerns about traffic backups at the Gallows and Gatehouse Road intersection.
“Additionally, the study is essential for securing funding and planning for transportation infrastructure projects that align with the goals of the comprehensive plan and accommodate future development,” Serrano said.
The study stems from a comprehensive plan amendment that the Fairfax County Board of Supervisors approved in 2019, opening up the Merrifield Suburban Center to more mixed-use development. With the vote, the board also directed staff to:
- Conduct a comprehensive study of multimodal transportation opportunities
- Study the barriers to connectivity in the Merrifield suburban center created by I-495, and opportunities to mitigate the barriers
- Develop a funding plan for the transportation infrastructure improvements recommended in the Merrifield suburban center comprehensive plan.
The study started late last year, and it’s expected to wrap up by 2024.
“Overall, the study aims to improve transportation infrastructure and connectivity within the Merrifield suburban center and along Gallows Road to support sustainable development and enhance mobility for residents and stakeholders in the area,” Serrano said.
The first meeting is scheduled for Tuesday, Sept. 19. at 7 p.m. and will be virtual. A second meeting will be held in person at Luther Jackson Middle School (3020 Gallows Road) on Wednesday, Sept. 20 at 7 p.m.
Comments will be accepted until the end of the business day on Friday, Oct. 6.
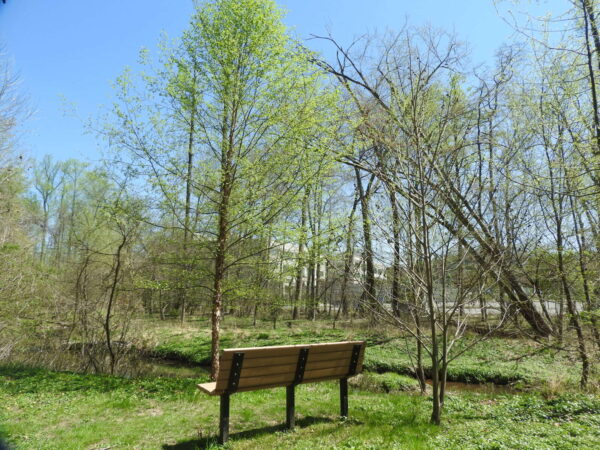
In an effort to reverse a decrease in the tree canopy, Vienna’s government is taking another step towards tree preservation and plantings. Last week, the town council discussed proposed amendments to enhance tree canopy, including moving forward with a tree conservation ordinance and the possible creation of an independent tree commission.
Town Attorney Steven Brigalia said the tree conservation ordinance would put the town in line with Fairfax County, which has had conservation rules since 1990. He said it would require builders to indicate which trees can and cannot be saved before cutting them.
“They are still allowed to develop their property,” Brigalia said. “But they have to upfront identify the trees and give justification if they’re going to take out trees, and then they still have to meet a canopy requirement.”
Under the town’s current canopy requirements, developers are only required to replace eliminated trees to meet canopy standards. Also, for single-family residential lots, builders must provide enough trees to cover at least 20% of the lot after 20 years. A conservation ordinance would increase that 20-year standard to 25%.
Brigalia said the town would have to provide provisions if they increase the standard to 25%. For example, if a developer says they are unable to preserve a 25% canopy, they would pay into a tree bank or tree fund.
There’s also a requirement for allowing additional credits for the developer if they provide certain types of trees.
Brigalia also hopes to strengthen the town’s tree board.
“There’s not a lot of authority for what they can do except advise the town on good tree planning processes and advise the town on planning on public property,” he said, adding that the board could eventually give recommendations of where to plant trees with money from the tree fund.
Councilmember Howard Springsteen said he hadn’t heard of the tree board in his 14 years of service.
“I never heard of it, so I rather have a tree commission that reports to council,” he said.
Springsteen also said residents are starting to voice concern about the town’s tree coverage, prompting the need for the council to act according to council member Ray Brill.
“We need to set up something separate, that focuses on tree canopy if, in fact, we believe it’s an issue. I personally believe it’s an issue, and we need to focus on it and get it done and get it done,” Brill said.
The council voted to refer the proposed ordinance to the planning commission for their consideration and review. A public hearing on the ordinance is scheduled for Oct. 23.
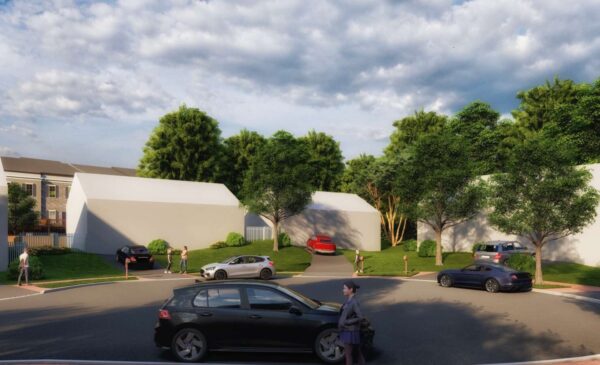
The amount of residential development on Villa Park Road in Springfield could see a boost if Fairfax County approves a proposal to increase the number of houses allowed in the area.
A community meeting is on the proposal is slated for April 17. The proposal, if approved, would increase the density allowed by the county’s comprehensive plan in the Springvale Community Planning Sector from 4-5 dwelling units to 8.5 dwelling units per acre.
JR Real Estate Group wants to develop two vacant parcels fronting Wesley Road and next to Villa Park Road into a 42-unit townhouse development, according to the application, which has been under county review since September 2021.
“The parcels have remained vacant for years and only recently been consolidated as they emerged from bankruptcy by the owner,” an updated statement of justification from March 17 says. “The present proposal represents the best opportunity in the near term to meaningfully reinvest in the community while also advancing broader county policy objectives.”
A central spine road would anchor the Towns at Villa Park, alongside two parks on site to buffer the new community from a single-family development on the west side of the property. Roughly 2.7 acres of open space are proposed — almost triple the minimum requirement set by the county, according to the application.
The applicant plans to contribute 0.5% of the projected sales price of the units to the county’s housing trust fund.
The meeting begins via Zoom at 7 p.m. Information is available on the county website for the proposed plan amendment.
The design phase of the renovation at Reston’s Armstrong Elementary School is nearly complete.
The project — which would boost the building’s design capacity from 784 to 800 students and add 126,00 square feet of space — is on track to begin construction in the spring of 2024.
Completion is expected in the summer of 2026, according to project staff.
It will include a revamped administrative wing with a new main entrance, a new library, a new extension of a classroom wing, and two new Pre-K classrooms. Renovations are also planned for general learning classrooms and support spaces, bathrooms, plumbing and mechanical systems, and new outdoor play areas.
A community meeting on the project is slated for tonight (Thursday) in the school cafeteria of the school (11900 Lake Newport Road). The hour-long meeting begins at 6:30 p.m.
Because the project is in the design stage, only minor changes may be incorporated.
“At this stage in the design process, no major changes may be made but small adjustments may be considered,” Fairfax County Public Schools says.
It’s led by architect Hord Coplan Macht, with civil engineering by Pennoni and structural engineering by Ehlert Byran.
Permitting is expect to take roughly a year, according to a staff presentation. The project is funded by a 2021 bond.
The school currently has 362 students enrolled. It is ranked 49 of 63 schools in the school system’s renovations queue, which was approved in 2009.
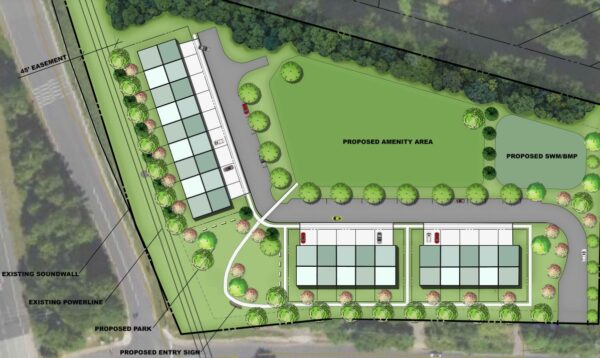
A proposal to increase the density of housing along Spring Hill Road just outside McLean is among several applications for potential redevelopment in the immediate Tysons area that Fairfax County will present for public comment at a virtual meeting next month.
In its Site-Specific Plan Amendment (SSPA) nomination, Spring Hill Road Investments LLC asks that the county allow three to four dwelling units per acre at 1336, 1340, 1344 and 1348 Spring Hill Road, a stretch of single-family houses between Lewinsville Road and the Dulles Toll Road.
Right now, the Fairfax County Comprehensive Plan recommends (page 138) two to three units per acre for the land, which totals 4.97 acres in size and is currently zoned for just one unit per acre.
“The additional density would make redevelopment more consistent with the type of housing one might expect near the Dulles Toll Road as a gateway to the Neighborhoods that adjoin and the assisted living facility across the street of the Property,” Matthew Roberts, an attorney for the applicant, wrote.
If the proposed amendment is accepted, the company says it will seek approval of a “Spring Hill Road Assemblage” townhouse development with up to 19 units and approximately 114,741 square feet of open space.
The development would consolidate the property’s five acres into one parcel and replace the existing driveways with just one vehicular access point on Spring Hill Road.
“Homes and open space could be oriented to create a welcoming ‘entrance’ to the neighborhood along Spring Hill Road,” the application says. “In addition, visitor parking and modern stormwater management systems could be installed to service the site.”
The application argues that townhouses would be preferable to redeveloping the site with detached homes, which would present “minimal opportunities to address transitions to adjacent properties, architectural compatibility, or environmental development techniques for sensitive areas, home construction, or stormwater management.”
The Spring Hill proposal is one of five Tysons-related nominations that the Fairfax County Board of Supervisors advanced to the screening phase of its SSPA process, which identifies possible land use changes to the comprehensive plan.
The other requested alterations would:
- Replace the office buildings at 7600 Leesburg Pike in Pimmit Hills with townhouses
- Add an option for housing in The Boro East office complex
- Bring mixed-use development to the Koons auto dealership properties by the Route 123/Route 7 interchange
- Ensure that additional development at Scotts Run, including a potential hotel and senior living facility, will be allowed
The county will host a virtual meeting on the five applications at 7 p.m. on Wednesday, Feb. 1.
The Board of Supervisors accepted a total of 70 SSPA nominations for further review, led by 13 Hunter Mill District proposals. A community meeting focused on the Vienna and Oakton area, including three proposals in Merrifield, is scheduled for 7 p.m. on Jan. 25.
After the community meetings wrap up, the Fairfax County Planning Commission will hold a workshop in February where the public will be able to comment. The commission will then decide which applications should be included in the county’s official plan amendment work program, which is expected to go to the board for a vote this spring.
Community members who attended a public meeting on the future elementary school in Dunn Loring last week appeared to favor replacing the existing administrative center at 2334 Gallows Road with a four-story building.
Samaha Associates, an engineering firm contracted by Fairfax County Public Schools, presented two primary design options for the planned school, which is expected to be 118,000 square feet in size with the goal of addressing crowding in the Tysons area.
One proposal would shift the school further away from Gallows Road onto what’s currently Murphy Field, a popular facility for local youth soccer groups. The building would be mostly two stories tall with a third story of classrooms on the west side.
The site would have room for an athletic field by Gallows Road as well as playgrounds, a play area, and an outdoor classroom, but they would be scattered around the property.
Slated to begin in spring 2024, construction could start sooner with this option, since the Dunn Loring Center building wouldn’t have to be completely demolished first, Samaha principal Tom Lee said at the meeting on Thursday (Nov. 10).
“More importantly, we’re able to get three site entrances off of Idylwood [Road], one aligning with Greenbriar Way and then two more for the bus loop, so you see a complete and independent separation between the kiss-and-ride traffic and the bus traffic with parking on both sides,” he said.
The other option would construct a four-story building in the existing Dunn Loring Center footprint with play areas consolidated to the west, away from Gallows.
Both options eliminate the site’s current entrance off of Gallows, but the four-story one would have a longer kiss-and-ride queue that could accommodate about 50 vehicles compared to the 30 spaces in the other design. However, drivers would have to go back out the way they came in when buses are using the loop at the front entrance.
Most attendees expressed support for the four-story design, in part because it keeps the athletic field away from Gallows Road and has a smaller footprint, likely allowing more trees to be retained, though a full tree survey hasn’t been conducted yet.
“That field that’s currently there is used all the time, some of the only good green space in the area, and to replace it with fields that are right on Gallows Road and have kids playing at one of the busiest intersections in the area, I think, is a terrible idea,” one man said to applause. “…I think it really shifts the burden of this school on all the people who live there.”
Lee noted that a four-story building would be “slightly more expensive” to construct. The project has a $36.8 million budget covered by bond funds that were originally earmarked for a school in the Oakton area.
The design also leaves no room for an expansion, but the school would be constructed with an internal “shell” on the fourth floor that could fit three to four more classrooms “as the need arises,” Lee said.
Samaha had suggested a third option to a Design Feedback and Engagement Committee that met on June 9, but it retained an entrance on Gallows for a limited kiss-and-ride lot, leading to concerns about traffic back-ups. That design has now been taken off the table.
In response to a resident who said turning right onto Gallows or coming left off Gallows onto Idylwood Road “is a problem already,” Lee said he doesn’t see any opposition to adding turn lanes at the intersection, but the project team would have to consult with the Virginia Department of Transportation.
“We just need to get it through the next level of design,” Lee said. “…We can show an intent to add those now. I don’t think there’s any pushback to that idea.”
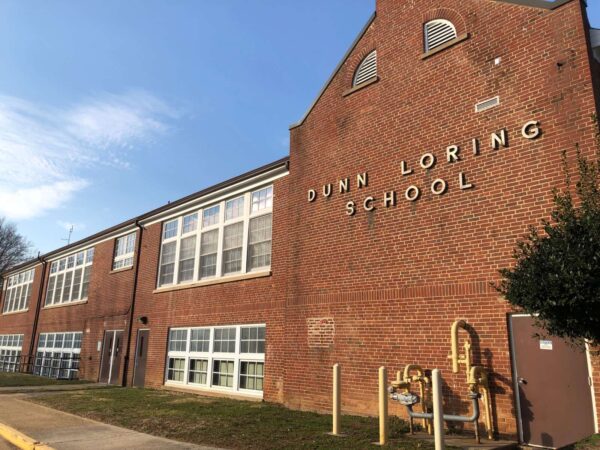
Local residents will get their first glimpse of the planned Dunn Loring Elementary School later this week.
Fairfax County Public Schools will kick off the public input portion of the project’s design process on Thursday (Nov. 10) with a meeting at the Gatehouse Administrative Center (8115 Gatehouse Road) in Merrifield.
The meeting will take place from 6-7 p.m. in the building’s first floor cafe, where capacity will be limited to 150 people. As a result, a Zoom link will also be sent to those who register in advance.
Advanced by the Fairfax County School Board in March, the capital project will repurpose the Dunn Loring Administrative Center at 2334 Gallows Road as an elementary school expected to accommodate 900 students.
From a message that FCPS sent to area families:
The Dunn Loring Administrative Center was originally built to address the needs of a rapidly growing population. Additions were needed throughout the 1940s and 50s as the Baby Boom generation entered elementary school in this thriving community. Needs changed and by 1978, the school was repurposed, eventually serving FCPS staff as an administrative center. As our community grows in a new era, we have the opportunity to return the building to its original purpose and support the needs of students in the surrounding community.
The repurposing of the Dunn Loring Administrative Center will provide approximately 900 students with an elementary school rooted in history and poised to provide 21st-century learning, preparing young children for bright futures. Through this single project, FCPS supports quality education in ten other schools by relieving the pressures of increasing enrollment growth.
The planned renovations and additions will result in a 118,000-square-foot facility, according to the project page.
The engineering firm Samaha Associates was contracted to design the school, which is being funded by $36.8 million in bonds originally designated for a facility in the Fairfax/Oakton area.
The upcoming meeting will give members of the public their first opportunity to see and weigh in on the future school’s design, but “no major changes may be made” at this stage, FCPS said.
“Small adjustments may be considered,” FCPS said, noting that the feedback will be shared with the Fairfax County Planning Commission, Board of Supervisors, school board, and its staff.
Though originally pitched as a solution to crowding concerns at Shrevewood Elementary School, the Dunn Loring project has ruffled some feathers among school board members and residents who feel it jumped the renovation queue that FCPS uses for major capital projects.
The McLean Citizens Association, which urged FCPS to drop its plans this past spring, shared a report last week that argued the school system’s student enrollment projections might not fully capture the growth anticipated in the Tysons area.
FCPS has maintained that the future school’s boundaries remain to be determined.
“Boundary discussions will begin at the start of construction, which may be as early as spring 2024,” FCPS said.
At least one more community meeting will be held on the school’s design, along with a meeting by a design feedback and engagement committee. Comments for the committee can already be submitted online.
Those meetings will precede a public hearing before the county’s planning commission. No dates have been set beyond Thursday’s meeting.

