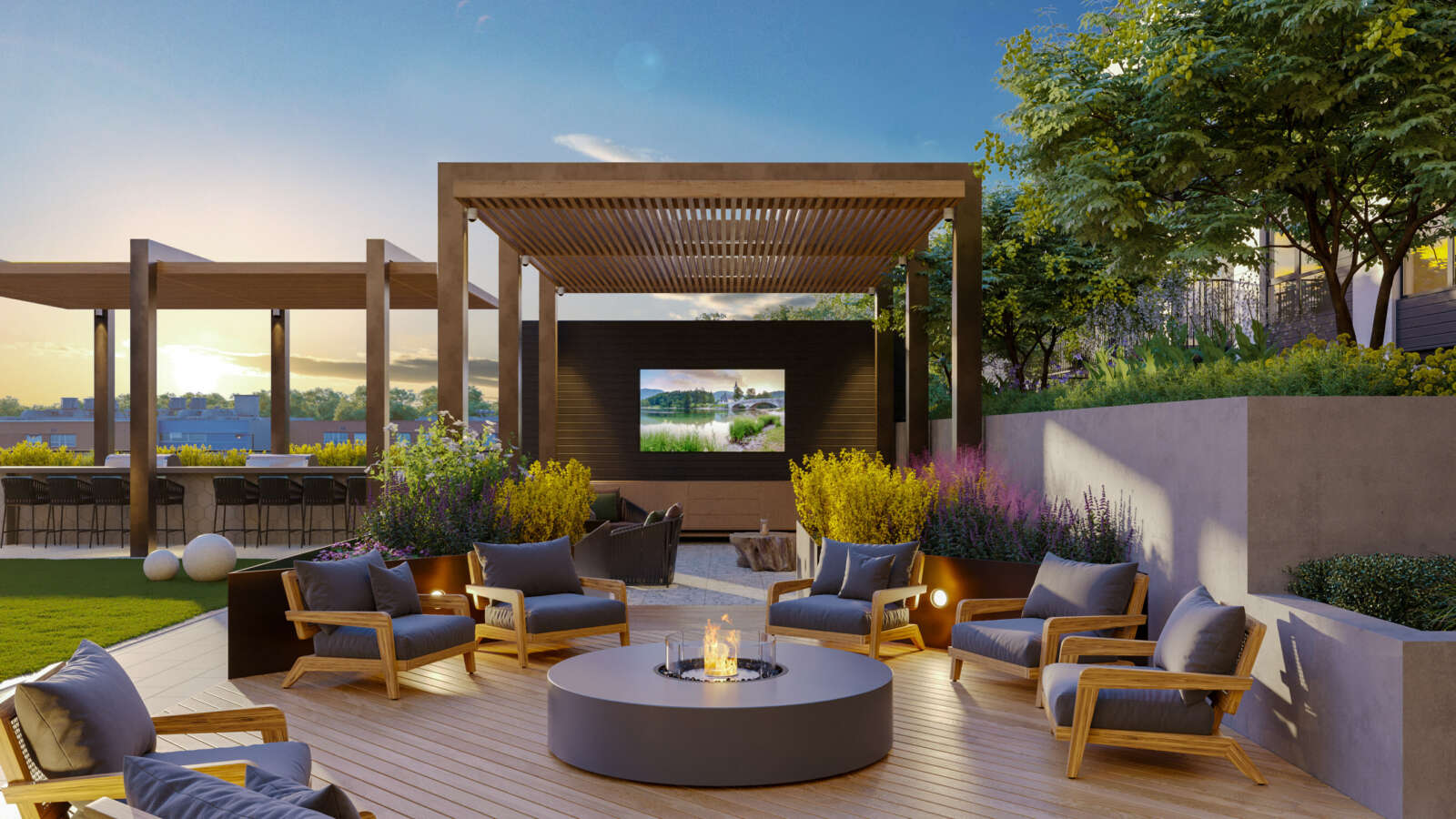
A mixed-use condominium building taking shape in the upcoming West Falls neighborhood is now seeking prospective residents.
Developer Hoffman & Associates announced on Monday (March 4) that it has opened sales for the 126 condos in The Oak, a 174,000-square-foot, 11-story building under construction at 255 West Falls Station Blvd in Falls Church.
On track to be delivered in late 2024, the complex will feature about 23,000 square feet of retail on its ground floor and approximately 8,000 square feet of indoor and outdoor amenity space.
The restaurants SEOULSPICE, BurgerFi and Mason’s Famous Lobster Rolls, and the Spanish immersion preschool Tierra Encantada were revealed last summer as the first retail tenants in West Falls. They’re all expected to open this fall.
Designed by SK+I Architecture, the condo units come in one, two and three-bedroom layouts, including penthouse residences. Most of them feature terraces or balconies, and the building was designed to achieve LEED Gold certification with LED light fixtures, green roofs and bioretention areas, according to Hoffman & Associates.
“These residences offer a unique opportunity to live in the vibrancy of the West Falls neighborhood in a dynamic city and come home to inspired design and inviting amenity spaces,” Hoffman Realty Principal Broker Michelle Giannini said. “This condominium is truly unique, and we look forward to welcoming future residents to discover all that The Oak has to offer.”
More on the amenities residents can expect from the developer:
Indoor amenities include the light-filled fitness center, pet spa and bike storage, as well as the residents’ lounge, which offers a large communal dining table, lounge seating, fireplace, wet bar and built-in coffee machine for entertaining. The Oak also offers two outdoor terraces for relaxation and community connection on the second and eleventh (rooftop) floors. The second-floor terrace will feature lush greenery, alfresco dining areas, an outdoor kitchen with grills, a sprawling lawn, a pergola and cozy seating areas complete with a TV and a fire pit – all westward facing perfect for soaking in the sunset. The rooftop terrace will also offer lounge seating options with sweeping views of the West Falls neighborhood and beyond.
On track to be delivered in late 2024, The Oak is part of the first phase of development on Falls Church City’s former George Mason High School site.
The first phase will also include a hotel, a medical office building, two parking garages and an apartment building with a grocery store — all expected to be substantially complete by January 2025, the developer previously told the Falls Church City Council.
Approved by the council in 2019, West Falls will be the largest development in Falls Church history, bringing 1.2 million square feet of residential, commercial and civic space to a nearly 10-acre site. Community amenities will include an 18,000-square-foot gathering space called The Commons.
The neighborhood will eventually be integrated with planned projects at the West Falls Church Metro station and Virginia Tech’s Northern Virginia Center campus. Combined, the cross-jurisdictional redevelopment effort will transform 40 acres between Route 7 (Leesburg Pike) and the Metro station.
“The Oak is a core part of the vision for West Falls, offering residents the opportunity to call this neighborhood home and experience a lifestyle as vibrant as its community,” Hoffman & Associates President Shawn Seaman said. “…We look forward to welcoming residents to this modern, new condominium and taking the next step in building the future West Falls community.”
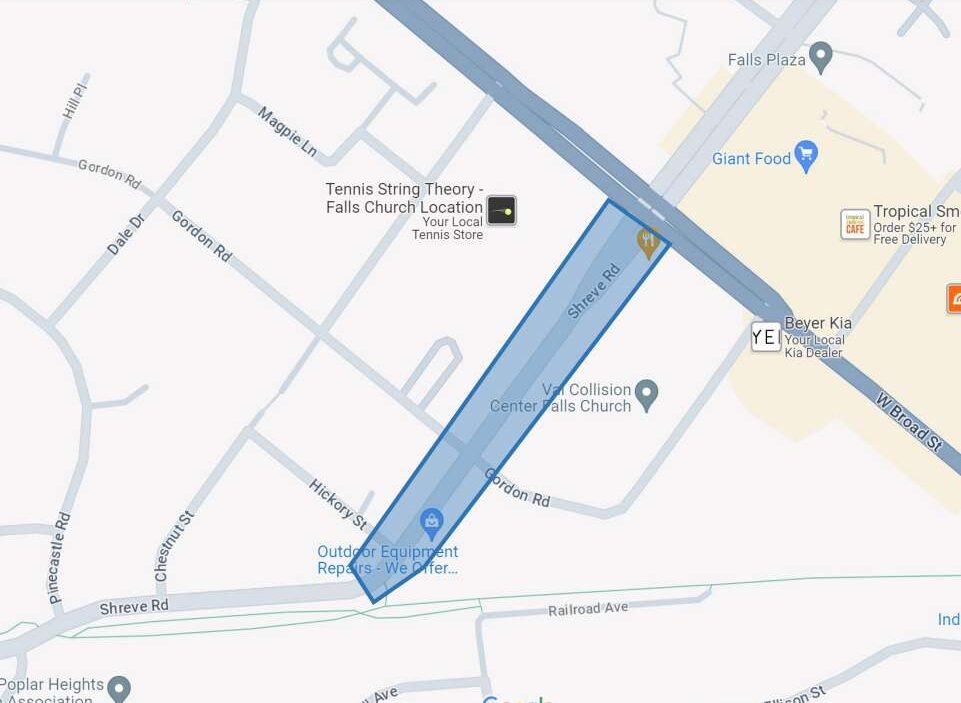
Design work is slated to begin this spring on a new shared-use path on Shreve Road just outside Falls Church City’s boundaries.
The Falls Church City Council approved an agreement on Monday (Feb. 12) to work with Fairfax County and provide funds for the project, which will add a 10-foot-wide path for bicyclists and pedestrians from the Route 7 (Leesburg Pike/West Broad Street) intersection to the Washington & Old Dominion Trail.
Other improvements will include a 6-foot-wide planting strip along Shreve Road, a crosswalk near the intersection of Shreve and Gordon Road intersection, benches near the W&OD Trail entrance, and stormwater management and drainage, Falls Church staff said in a report to the council.
Because the site is outside city limits, the county will be responsible for the project’s design and construction under the agreement.
“The concept is pretty simple and it’s pretty well-defined in the grant agreement, so we don’t think there’s going to be some curveball,” City Manager Wyatt Shields said at a Feb. 5 council work session. “…We’ve been working quite well with Fairfax County staff on this, so we feel very confident that we’re going to get what we want.”
The “West Falls Church Access to Transit and Multimodal Connectivity” project, as it’s formally known, is part of a larger effort by both the county and the city to add pedestrian and bicycle facilities connecting the W&OD Trail, the West Falls Church Metro station and Falls Church’s West End.
This component also “addresses a safety need” after a pedestrian was killed by a truck driver at the Shreve Road and Hickory Street intersection in 2019, according to a summary from the Northern Virginia Transportation Authority, which awarded $6.9 million to the city in 2020 to fund the project.
According to the staff report, Falls Church is also coordinating with the county and the Virginia Department of Transportation on the design of planned improvements around the Haycock Road side of the West Broad Street intersection.
Farther east on Haycock Road, a shared-use trail will be built over I-66 by developers in conjunction with a transformation of the West Falls Church Metro station’s parking lots into a mixed-use neighborhood.
Development has also been approved at Virginia Tech’s West Falls Church campus and is under construction on the city’s former high school site.
The Shreve Road project agreement still needs to be approved by the Fairfax County Board of Supervisors, which is scheduled to take action on April 16, according to Falls Church staff.
Per the staff report, the project is expected to be in design from this spring into fall 2025, putting it on track to begin construction in the fall of 2026 and finish in spring or summer 2027.
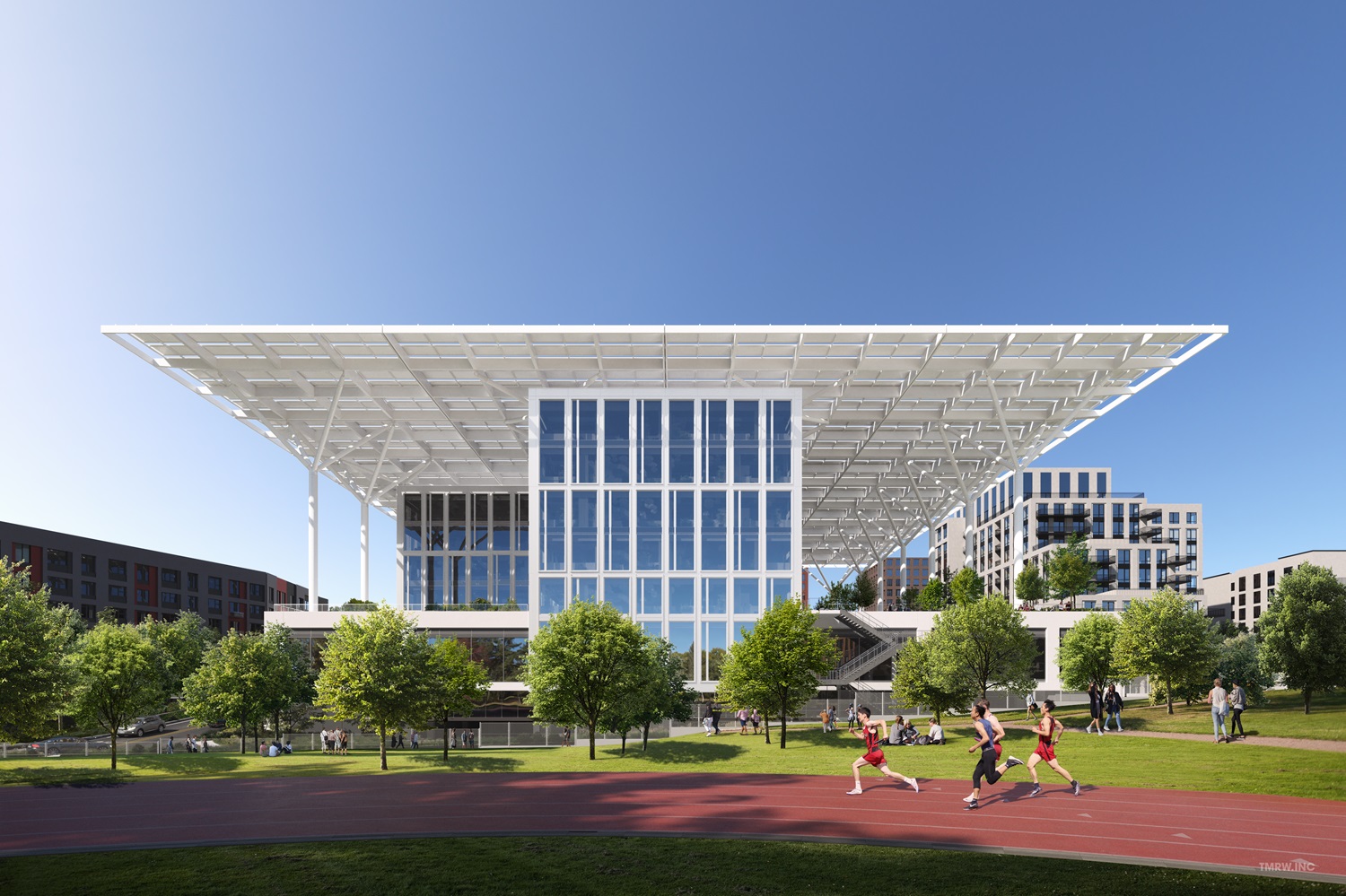
The remaking of Virginia Tech’s campus near the West Falls Church Metro station as a futuristic mixed-use development can officially begin.
The university and Falls Church City completed a sale of the 7.41-acre Northern Virginia Center site to developer Converge West Falls LLC last week, the city announced Wednesday (Nov. 15).
Approved by the Falls Church City Council in August 2022, the $25 million sale required the city to terminate Virginia Tech’s 40-year lease on the property at 7054 Haycock Road. Falls Church retains about $8.4 million of the proceeds from the sale, with the remaining $16.57 million going to the university, according to agreements authorized on July 25, 2022.
The sale paves the way for the academic center’s transformation into a new headquarters for HITT Contracting, a construction company currently based in Fairview Park near Merrifield. The development will also include a construction research lab for Virginia Tech and apartments with ground-floor retail.
“This closing marks an important milestone in a decade-long planning effort initiated by the City of Falls Church,” Falls Church Mayor David Tarter said in a statement. “We are excited about having the national headquarters of HITT Contracting and the Virginia Tech Coalition for Smart Construction as neighbors to our West Falls project.”
Part of a push to revitalize the West Falls Church Transit Station Area, the Northern Virginia Center redevelopment has been in the works since 2019 but stalled in early 2021 after Virginia Tech and HITT decided not to move forward. The lease termination and sale agreements with Falls Church helped revive the project last year.
Converge — a joint venture of HITT and the developer Rushmark Properties — submitted a development plan in September 2022 that the Fairfax County Board of Supervisors approved on July 25.
In a formal unveiling this week, HITT shared that its new six-story, 270,000-square-foot headquarters will emphasize sustainability and serve as a “hub for education and innovation in construction,” while also providing better access to mass transit for its more than 900 local employees.
Features will include a 100,000-square-foot rooftop solar panel array and 40,000 square feet of ground-floor space for Virginia Tech’s new Coalition for Smart Construction, a research center that “will advance building practices and ultimately shape the industry’s future.”
HITT says its research and development team already has over 20 projects that it plans to work on at the new headquarters.
Notable ventures already in progress include a newly patented prefabricated building skin that reduces weight, increases speed to market, and creates more efficient buildings. HITT is pioneering the first use of the Caracol Heron AM robotic arm installed in the US for 3D printing, aimed to augment traditional construction methods, and implementing robotics on-site to support an enhanced experience for HITT’s field team through technology-enabled workflows.
“As an industry, we have to do better to tackle the challenges of rising costs, labor shortages, and our environmental footprint,” HITT Co-Chairman Brett Hitt said. “I believe that Virginia Tech will push the boundaries of construction by bringing its brilliant students to a space where they can work alongside our industry’s brightest minds. Bringing industry and academia together under one roof will help us effect real change.”
Outside the construction world, the project will also deliver a 13-story, 440-unit apartment building with up to 18,000 square feet of retail, 55,000 square feet of urban parks, and a portion of West Falls Station Blvd, a new road that will link the also-redeveloping West Falls and Metro station properties.
HITT CEO Kim Roy said the company is “ecstatic” that it will “continue growing in Fairfax County.
“We’re thankful to the City of Falls Church, the Commonwealth of Virginia, Virginia Tech, and Fairfax County for supporting our plans to build this cutting-edge development,” Roy said. “We’re deeply committed to being good stewards of the local community and the environment.”
According to HITT, construction on its headquarters is expected to begin in early 2025 and finish in late 2026.
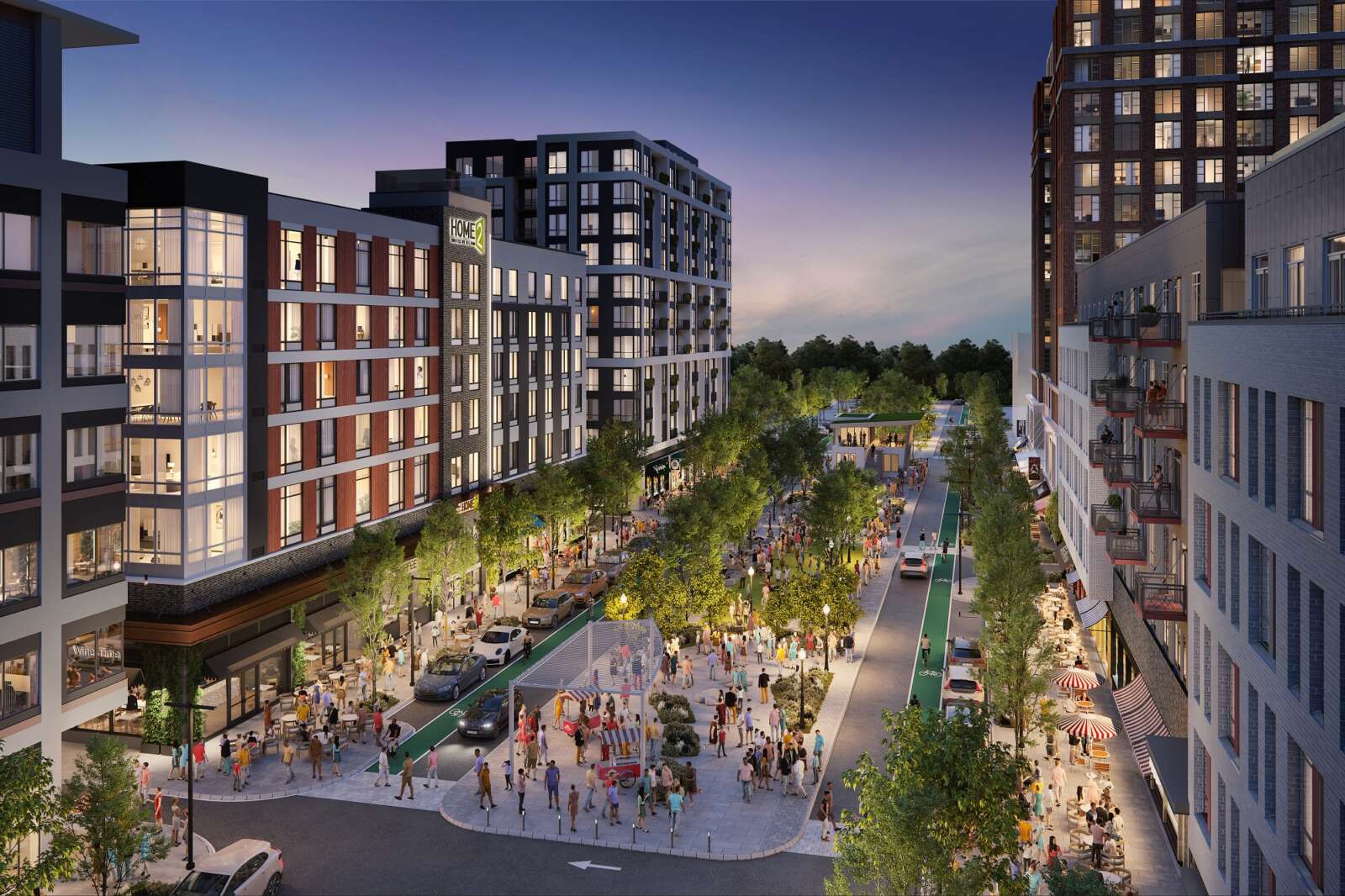
The development now under construction on Falls Church City’s former high school site has landed its first retail tenants.
Hoffman & Associates, the developer behind the nearly 10-acre West Falls neighborhood, announced yesterday (Thursday) that the restaurants SEOULSPICE, BurgerFi and Mason’s Famous Lobster Rolls will all open in fall 2024, along with the Spanish immersion preschool Tierra Encantada.
“West Falls will serve as a dynamic destination and vibrant community in the heart of West Falls Church,” Hoffman & Associates President Shawn Seaman said in a press release. “Each of these new businesses will bring something unique to the neighborhood, and we look forward to sharing more additions to this community in the near future.”
Tierra Encantada will occupy 10,000 square feet of space at 7131 Magnolia Street in the development’s retail corridor, which will be in the median of a new street called West Falls Station Blvd bisecting the neighborhood.
This will be the second of 15 locations that the early childhood education provider has planned for Northern Virginia. The first school opened in Alexandria last year, and a third one has been proposed near Ballston in Arlington.
“This early education and preschool program focuses on promoting early cognitive development and respect for diversity with a fully Spanish curriculum, a play-based learning model, and daily scratch-made meals from organic ingredients,” Hoffman & Associates said.
Here’s more on the three restaurants from the press release:
SEOULSPICE, a quick service restaurant known for its Korean comfort food, plans to open a new, over 2,000-square-foot location at 150 West Falls Station Boulevard. This will be SEOULSPICE’s eighth location in the DMV, expanding further into the Northern Virginia market and reinforcing the company’s commitment to serving delicious and nutritious gluten-free Korean cuisine.
BurgerFi, a popular fast-casual burger concept, will open a new over 2,000-square-foot location at 170 West Falls Station Blvd. With over 125 restaurants domestically and internationally, BurgerFi is a chef-founded concept offering a casual dining atmosphere with award-winning American cuisine. BurgerFi uses 100% natural American Angus beef with no steroids, antibiotics, growth hormones, chemicals or additives and offers a diverse menu including their award-winning vegetarian VegeFi® Burger, Wagyu Beef, Cage-Free “Fi’ed” Chicken Tenders and Sandwiches, Fresh-Cut Fries and Beer-Battered Onion Rings, Frozen Custard Desserts, beer, wine, and more.
Mason’s Famous Lobster Rolls will open at 235 West Falls Station Blvd with 1,375 square feet – its largest location yet. Mason’s Famous Lobster Rolls is the largest lobster roll brand in the U.S., bringing the luxury of lobster to all at an affordable price point and casual environment. Mason’s uses simple recipes and the highest-quality lobster sustainably sourced directly from Maine.
Planned for 1.2 million square feet of construction, West Falls is the biggest development project in Falls Church’s history.
In addition to 142,100 square feet of retail, it will include about 647 apartment and condominium units, 217 units of senior housing, a 146-room hotel, 326,100 square feet of office space, about 14,000 square feet of civic space, and an 18,000-square-foot community gathering space called The Commons.
The project broke ground in May 2022, and the first buildings are on track to be finished in fall 2024, though the senior living facility may be delayed after developer Trammel Crow dropped out of that part of project.
Hoffman & Associates told the Falls Church City Council in June that the first phase is expected to be substantially complete in January 2025. That includes the hotel, a multifamily condominium building, a medical office building, two parking garages, and an apartment building with a still-unidentified grocery store.
West Falls constitutes the city’s portion of a massive effort to revitalize the 40-acre West Falls Church Transit Station Area. The Fairfax County Board of Supervisors recently approved plans to overhaul both the Metro station property in Idylwood and Virginia Tech’s Northern Virginia Center campus.
“This larger development is intended to add an active and pedestrian-friendly area to the vibrant neighborhood that fosters community, sustainability and innovation,” Hoffman & Associates said.
The final piece needed to fully redevelop the West Falls Church Transit Station Area has fallen into place.
After a public hearing on Tuesday (July 25), the Fairfax County Board of Supervisors unanimously approved developer Rushmark Properties and HITT Contracting’s proposal to transform Virginia Tech’s Northern Virginia Center in Idylwood into a mixed-use hub designed to promote sustainability.
With the aid of architectural renderings, a representative for the development team known collectively as Converge West Falls bestowed a futuristic aura on the plan to replace the university’s existing four-story academic building at 7054 Haycock Road with an updated office building and apartments.
“This all looks otherworldly almost,” Mason District Supervisor Penny Gross observed before expressing “some qualms” with the location of a kids’ play area next to four-lane-wide Falls Church Drive.
The play area will be in a 7,908-square-foot Pocket Play Park — one of three publicly accessible open spaces proposed for the 7.5-acre Converge development, according to the rezoning application.
The developers also plan to build a 7,419-square-foot Sustainability Pocket Park with a boardwalk and other features on a stormwater management pond and a 42,668-square-foot Innovation Civic Plaza in the median of West Falls Station Blvd, a new private street that will be extended west from the recently approved Metro station redevelopment to the West Falls project now under construction in Falls Church City.
Those parks will be complemented by walkways, public art, pollinator gardens, landscaping and seating throughout the property, along with QR codes that will enable visitors to learn more about the site’s construction, said Walsh Colucci lawyer Andrew Painter, the development team’s representative.
The civic plaza is intended to serve as “the nucleus” of the development with an event lawn and an electronic, LED “Cloud Pavilion” whose canopy can be programmed to change color, shape, size and design based on the environmental factors, such as the angle of the sun.
“We believe this is going to be an immersive experience that will be a distinctive public art moment for the entire West Falls Church transportation area,” Painter said of the open-air pavilion.
According to Painter, the developers also wanted to create a “defining architectural statement” with the planned, 270,000-square-foot office building, which will house a new corporate headquarters for HITT and a Coalition for Smart Construction run by Virginia Tech’s College of Architecture.
Topping out at 120 feet tall, the building will have a 100,000-square-foot solar panel array on its roof that’s expected to generate between 1,100 and 1,400 megawatts of electricity — enough to power the whole facility. It will aim for net-zero carbon emissions.
“Furniture within this building will be generated with a 3D printer,” Painter said. “The façade of the building will be prefabricated to reduce the carbon footprint…Every step of the way, we’ll be incorporating those types of sustainability elements in the building.”
Apartment building height a sticking point for some residents
Community criticisms of the project, however, focused on the 13-story, 440-unit residential building — specifically its height, which will reach 145 feet along West Falls Station Blvd and taper down to 85 feet at the corner of Falls Church Drive and Haycock Road. Read More
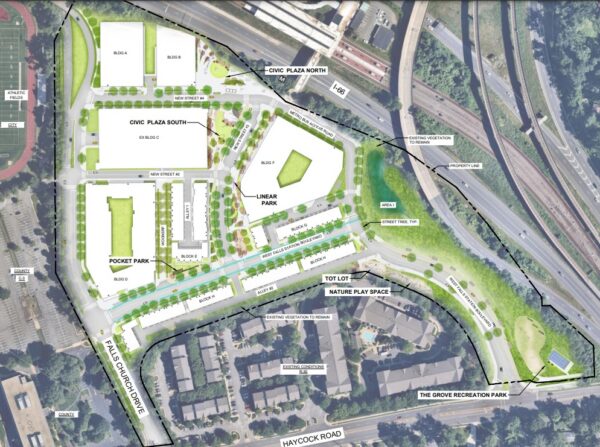
Fairfax County will ease up on its parking requirements for the planned redevelopment of the West Falls Church Metro station.
However, the 29% reduction in spaces that the Fairfax County Board of Supervisors approved yesterday (Tuesday) was lower than the 34% reduction requested by developers EYA, Rushmark Properties, and Hoffman & Associates, known as FGCP-Metro LLC.
Dranesville District Supervisor John Foust, whose district includes the 24-acre site, said FGCP-Metro appeared “receptive” to an agreement with the Washington Metropolitan Area Transit Authority allowing the development to use up to 120 parking spaces in the Metro parking garage.
“There is…a lot of capacity of parking in a Metro parking lot at this site, and the parking study suggested that that was a justification for reducing the parking factor even more,” Foust told the board. “…I think there is going to be an opportunity to use that to some extent, but to finalize and make this permanent, I asked that the applicant enter into an agreement with Metro for parking spaces, if they are to get the reduction they initially sought.”
Approved by the Board of Supervisors on June 27, the project will replace parking lots at the Metro station in Idylwood with over 1 million square feet of mixed-use development, including 810 multifamily residential units, 85 single-family townhouses, 110,000 square feet of office and up to 10,000 square feet of retail.
That will reduce the station’s park-and-ride capacity from 2,009 to 1,350 spots, including an existing 1,200-space garage, according to a staff report accepted by WMATA’s board of directors in March.
FGCP-Metro proposed providing 1,052 spaces in the development — 34% fewer than the 1,598 spaces required under the county’s zoning ordinance. A parking study from the development team posited that the site’s proximity to transit and planned pedestrian and bicycle improvements will make future residents less reliant on cars.
While some community members have objected to the loss of parking, county staff generally supported the study’s argument that the demand for parking is partly driven by its availability.
“When walkable locales are provided, behavioral changes occur that support use of non-auto travel modes such as walking and micromobility devices,” staff said in a memo to the Board of Supervisors. “…Reducing incentives to drive because parking is freely available reduces emissions, which is the primary source of pollution in our region.”
According to the parking study, the existing neighborhoods adjacent to the property generally restrict parking to residents, and Metro “indicated it was open to sharing arrangements” with the development.
Under the reduction approved by the Board of Supervisors, the developers will provide 1,140 spaces. The additional spaces come from an increased minimum rate of 0.9 spaces per unit, or 522 spaces total, for 579 one-bedroom apartments, which were previously set at a rate of 0.75 spaces per unit.
If WMATA agrees to share part of its garage, those spaces could be counted toward the total, reducing the amount of new parking that the developers need to build, according to Foust.
A representative for FGCP-Metro didn’t return a request for comment by press time.
The county is revamping its off-street parking policies for the first time since 1988. Set for a planning commission public hearing on July 26, Parking Reimagined would create a tiered system for parking requirements based on density, among other changes.
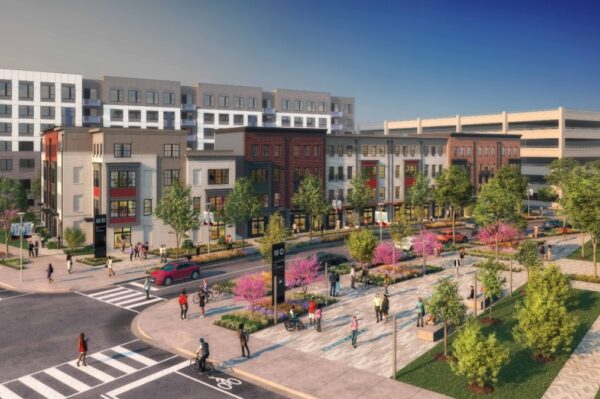
A plan to transform the West Falls Church Metro station’s parking lot into a mixed-use neighborhood has gotten Fairfax County’s approval, but a requested parking reduction — perhaps the most contentious element of the project — won’t be settled until July.
After a public hearing on Tuesday (June 27), the Fairfax County Board of Supervisors gave its support to the proposal from developers EYA, Rushmark Properties, and Hoffman & Associates, known collectively as FGCP-Metro LLC.
Conceived to boost train ridership and revitalize a 24-acre site that Metro has described as “underutilized,” the redevelopment will bring up to 810 multifamily residential units, 85 single-family townhouses (including nine live/work units), a 110,000-square-foot office building and up to 10,000 square feet of retail, totaling over 1 million square feet of development.
The development team has also promised six publicly accessible parks and several transportation improvements, including a shared-use trail on Haycock Road over I-66 and a portion of the West Falls Station Blvd that will eventually link Route 7 (Leesburg Pike) to the West Falls development now under construction in Falls Church City.
“In my opinion, the project meets all the criteria for a mixed-use development option in the [West Falls Church Transit Station Area] comprehensive plan,” said Dranesville District Supervisor John Foust, who represents the area. “I’m excited about the benefits it will bring to the community, and it’s not just me. It’s the community residents who have also said [that].”
The board’s approval came three months after the Fairfax County Planning Commission first recommended the project in March. The application returned to the commission on June 7 as a precaution after the Virginia Supreme Court voided the county’s modernized zoning ordinance, which threw two years of land use decisions into question.
Following the commission’s original vote, the county and developers tweaked some of the conditions, or proffers, tied to the project. Notable changes to the agreement, which was finalized on April 13, include:
- Four bus shelters as a minimum commitment instead of a maximum
- Clarification that street closures for farmers’ markets or other events must be approved by the Virginia Department of Transportation or Metro
- Agreement not to utilize an existing stormwater management pond on the site that serves the adjacent Pavilion and Village condominiums
- Certain parking garages will accommodate electric vehicle charging infrastructure for 30% of the spaces
- A $350,000 contribution to the county for pedestrian and bicycle improvements in the area, if the developer can’t build the Haycock trail because it’s unable to get necessary VDOT approvals and right-of-way acquisitions
Walsh Colucci lawyer Andrew Painter, who has been representing FGCP-Metro, told the commission at its June 7 hearing that the developers are confident they won’t run into any issues.
“We are assuming all waivers and modifications will be granted, assuming no easements will be necessary,” he said. “That was a conservative design that we developed, and as a result, we are obligated to construct that road within 12 months of the first occupancy permit on the property.”
The redevelopment plan has generally gotten support from the surrounding community, including the three civic associations representing residents immediately adjacent to the site, according to Foust. Read More
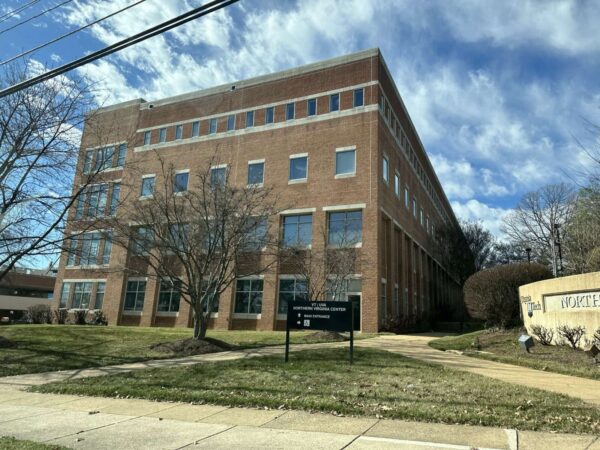
Less than two years after overhauling its plan for the West Falls Church Metro station area in Idylwood to allow more development, Fairfax County needs to make a relatively limited but critical revision.
During its meeting last Tuesday (March 21), the Board of Supervisors authorized a study of an amendment to the comprehensive plan for the West Falls Church Transit Station Area (TSA) that would allow more office on Virginia Tech’s Northern Virginia Center at 7054 Haycock Road.
The amendment would also reduce the amount of institutional space proposed for the 7.5-acre property, reflecting changes to developer Rushmark Properties and the construction company HITT Contracting’s plan to expand the campus.
“The rezoning application by HITT Contracting and Rushmark Properties proposes a decrease in the planned institutional use by 120,000 square feet and an increase in general office use by approximately 62,000 square feet,” Dranesville District Supervisor John Foust said in his motion asking the board to authorize the study.
Plans to redevelop Virginia Tech’s Idylwood campus have been percolating since 2018, when the university received an unsolicited bid from Rushmark. HITT got involved a year later, seeking to relocate its headquarters to the site.
That original pitch also called for a new academic building and a design and construction research center, along with an additional 250,000 square feet of office space, 500 residential units and 50,000 square feet of retail.
However, Virginia Tech announced on Feb. 28, 2021 that it and HITT had agreed not to move forward with the project. Despite that termination, the proposed development was still incorporated into the new West Falls Church TSA plan approved by the Board of Supervisors on July 12, 2021.
The plan allows 1,720 dwelling units, 301,000 square feet of office use, 48,000 square feet of retail, and 160,000 square feet of institutional use across the TSA, including on the adjacent Metro station property.
Rushmark and HITT put forward a new redevelopment plan last fall that would replace the existing Northern Virginia Center with a 283,000-square-foot office building, up to 440 residential units, and a 2,000-square-foot retail pavilion.
The newly requested plan amendment will be considered at the same time as that rezoning application, which is scheduled for a public hearing before the Fairfax County Planning Commission on June 7.
According to Foust, the use changes won’t affect the 2.5 floor area ratio now allowed on the Virginia Tech site or the overall development limits for the TSA.
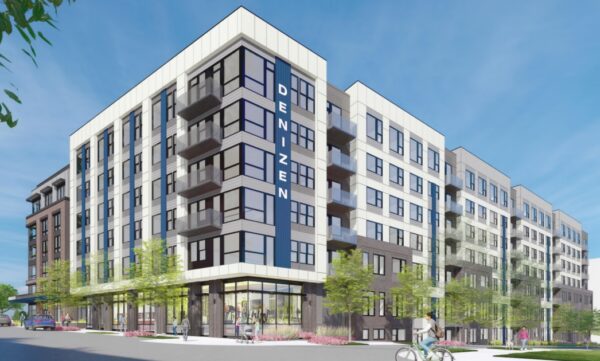
The redevelopment of the West Falls Church Metro station secured the Fairfax County Planning Commission’s endorsement last week, a critical step forward for a project that could serve as a guide for other transit-oriented developments in the D.C. region.
The commission voted unanimously on Wednesday (March 15) to recommend that the Fairfax County Board of Supervisors approve a rezoning of the 24-acre property to allow over 1 million square feet of development, including 810 multifamily residential units, 85 townhouses, a 110,000-square-foot office building and up to 10,000 square feet of retail.
As seen at a public hearing in February, the proposal from developers EYA, Rushmark Properties, and Hoffman & Associates (FGCP-Metro LLC) has divided the community. Some hope the new housing and infrastructure will energize the neighborhood, while others worry it will fuel traffic and parking issues.
“It’s going to be a big change, and that’s difficult for some people, but I think it’s going to be a positive change in the long run,” Dranesville District Planning Commissioner John Ulfelder said. “We’re going to have to break a few eggs on the way to get there, but I think, in the long run, it’s going to be great for the neighborhoods, for the people who’ll be living there, and for the county.”
The commission’s vote followed weeks of negotiations involving the developers, the county, the Washington Metropolitan Area Transit Authority (WMATA) and neighboring residents, primarily over an existing stormwater pond on the site.
Expected to be retained with the redevelopment, the pond manages stormwater runoff from Metro’s facilities and the Village and Pavillion condominiums southeast of the station along Haycock Road.
The agreement between WMATA and the condo associations granting residents access to the pond is set to expire in 2026. Condo representatives asked the planning commission last month not to approve the redevelopment until they get a permanent extension of the easement.
While Ulfelder said then that he couldn’t delay the rezoning for “really an off-site issue,” FGCP-Metro LLC has agreed that its development won’t use the pond for stormwater detention and to “reserve sufficient detention capacity” for stormwater from Metro’s facilities and the condos, according to a draft proffer agreement updated on March 13.
Walsh Colucci lawyer Andrew Painter, who is representing the developers, confirmed that the proffer essentially guarantees that the condos will have perpetual access to the pond.
“It is very close,” Painter said regarding WMATA extending the stormwater agreement. “…We received an email earlier this evening…from counsel for the Villages and Pavillions saying that we are very close and they’re confident they will be able to resolve this issue shortly.”
Ulfelder acknowledged the lingering anxiety from some neighbors over the developers proposing 40% fewer parking spaces on the site than what the county requires, but he noted that the parking reduction request will be voted on by the Board of Supervisors separately from the overall development plan.
If the request is rejected, the developers must provide parking in accordance with the county’s zoning requirements, which could soon be lowered.
Metro’s board of directors is scheduled to vote on a plan for reducing parking and other transit facilities at the station this Thursday (March 23).
Ulfelder thanked the developers for working with county staff and the community on their application, which he said was made “better, stronger and more fitting” by the public input. A county-led study of potential pedestrian and bicycle improvements in the area, for instance, led FGCP-Metro LLC to agree to build a shared-use trail on Haycock Road.
“I believe it is an excellent example of how the county can and should address large and complex applications, while making sure they are consistent with the county’s long-range plans for development and redevelopment,” Ulfelder said. “We don’t need to fall into the trap of development for development’s sake to make progress on long-term county goals.”
The proposal is now set to go to the Board of Supervisors for a public hearing and vote on May 9.
Proposed transportation changes at the West Falls Church and Franconia-Springfield Metro stations will advance to the agency’s full board, even as some raised eyebrows at the amount of public opposition to its Franconia plan.
To accommodate an upcoming extension of Frontier Drive, Metro intends to reconfigure traffic patterns at the Franconia station by adding three new bus bays and a bus layover facility, eliminating a pick-up and drop-off area, and signalizing the Metro Access Road and Frontier Drive intersections.
Washington Metropolitan Area Transit Authority staff recommended proceeding with the plan but noted that about 42% of community members who commented on the proposal opposed it, primarily because of the pick-up/drop-off area removal.
“That is a big number to oppose something,” Matt Letourneau, the WMATA Board of Directors’ finance and capital committee chair, said at a meeting last Thursday (March 9).
Currently on a median between the station’s parking garage and bus bays, the pick-up area needs to be removed to meet “adequate traffic flow requirements and reduce vehicular and pedestrian conflicts,” staff said in a presentation to the committee.
As noted in the report, the station has a Kiss and Ride lot on the parking garage’s ground floor with “significant capacity,” as well as a surface lot available for picking up and dropping off riders.
Staff said the Virginia Department of Transportation’s Frontier Road Extension project should provide clearer signage explaining where the lots are and that they’re free to use.
“The pedestrian bridge that goes from the garage to the station, I think, in part is blocking the view to that Kiss and Ride,” WMATA Real Estate and Station Area Planning Director Steven Segerlin said. “So, one of the things we talked about to VDOT was having a large sign on the garage or on the pedestrian bridge [that says] Kiss and Ride or pick-up/drop-off ahead.”
West Falls Church plan heralds future of Metro development
At last week’s meeting, the committee also accepted a report recommending reductions to the West Falls Church station’s parking and bus facilities, paving the way for over 1 million square feet of mixed-use development.

While the Fairfax County Planning Commission deferred a decision on the project to tomorrow (Wednesday), Metro board members seemed optimistic about its potential to transform not just that area in Idylwood, but the transit agency’s overall approach to development around its stations. Read More

