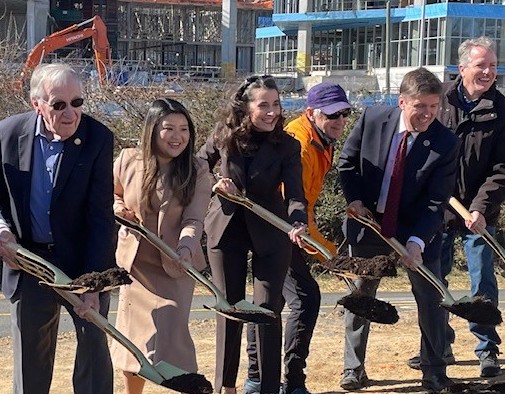
Fairfax County officials gathered yesterday (Thursday) to celebrate the groundbreaking of a new bicycle and pedestrian bridge for the Washington & Old Dominion Trail over Wiehle Avenue in Reston.
The $6.7 million project replaces an at-grade crossing and widens Wiehle Avenue from Sunset Hills to the Reston Fire Station and Pupatella Pizza entrances, according to the county. It will also accommodate future 5-foot-wide bicycle lanes.
The project, which is managed by Allan Myers VA, will wrap up by late spring to early summer of 2024, according to the county.
It’s intended to improve transportation safety in the area by eliminating conflicts between vehicles and trail users and minimizing rear-end crashes.
Since June 2018, 11 crashes at or near the existing crossing were reported, according to state data.
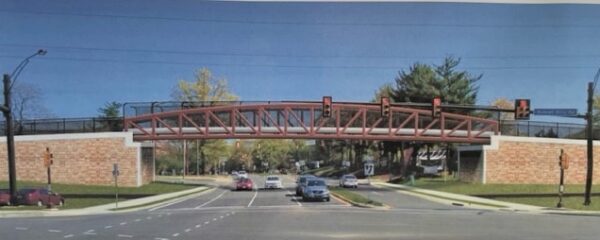
“The W&OD Trail is a heavily traveled regional pedestrian and bicycle trail in Northern Virginia. We estimate the number of daily trail users at the W&OD trail crossing at Wiehle Avenue is as high as 3000,” the county said.
The project was funded by federal and state grants.
As construction continues, the asphalt trail will remain open except from 9 p.m. to 5 a.m.
A 6-foot-tall safety fence will be installed on the asphalt trail to separate the trail from the construction area. Meanwhile, the gravel trail will be closed on the west side from 11480 Sunset Hills Road to the east from Michael Faraday Court.
The groundbreaking for the Wiehle Ave bridge was held this morning! The estimated completion date for the project is late spring/early summer of 2024. pic.twitter.com/5kBSMFcxW9
— The W&OD Trail (@WODTrail) March 9, 2023
Great morning for groundbreaking to kick off construction on W&OD Trail Bridge over Wiehle Ave. Bridge will greatly improve pedestrian/bike safety & access to Wiehle-Reston East Metro – joining communities! @KenPlum1 @ireneshintweets @JenniferBoysko @VAbikecommuter #HunterMill pic.twitter.com/dj7PUtHLrp
— Supervisor Walter Alcorn (@WalterAlcornFFX) March 9, 2023
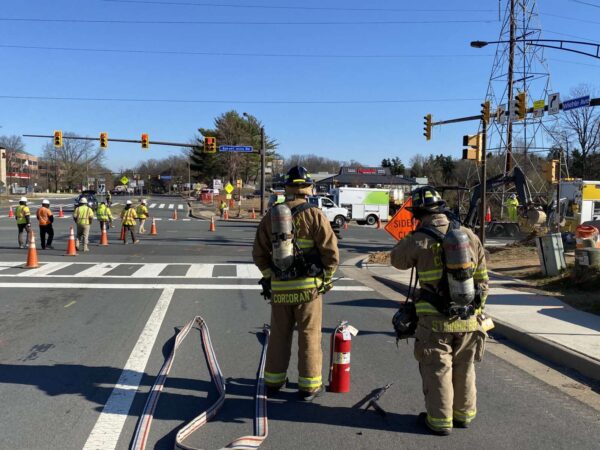
Updated at 2:10 p.m. — The gas leak in Reston has been stopped. Fairfax County Fire and Rescue units are returning to service, but the road closures are expected to remain in place “for several hours” while the roads are repaired, the department says.
Earlier: A gas line in Reston was ruptured this morning (Friday), requiring a near-total shutdown of Wiehle Avenue and Sunset Hills Road.
A 4-inch gas line was hit and “actively leaking” under the roadway, the Fairfax County Fire and Rescue Department said at 8:37 a.m.
Sunset Hills Road has been closed except for one westbound lane, and all southbound Wiehle Avenue lanes have been shut down at Isaac Newton Square.
The fire department reported at 9:07 a.m. that the situation has stabilized, but the roads are still closed. The gas company has arrived on the scene and is working “to clamp/stop leak.”
Travelers are still advised to avoid the area. No injuries have been reported, FCFRD says.
UPDATE – situation stable. Gas company on scene to clamp/stop leak. Roadways still shut down. No ETA on roadway opening back up. Avoid area. #FCFRD #traffic https://t.co/bor54LPkdM
— Fairfax County Fire/Rescue (@ffxfirerescue) February 24, 2023
UPDATE – gas leak, Wiehle Ave and Sunset Hills Rd in Reston. Situation remains stable. Gas company on scene. Roadways will be shut down for an unknown and extended amount of time. Avoid area. Seek an alternate route. No reported injuries at this time. #FCFRD #traffic pic.twitter.com/iiNV6YCjH6
— Fairfax County Fire/Rescue (@ffxfirerescue) February 24, 2023
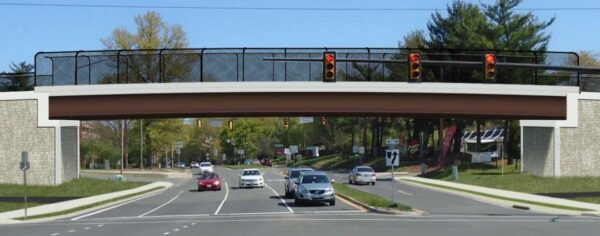
(Updated at 9:55 a.m. on 2/15/2023) A groundbreaking for a new Washington & Old Dominion Trail bridge over Wiehle Avenue is set for next month.
The event, which was originally scheduled for earlier this week, was postponed due to the unavailability of some elected officials.
The new bridge replaces an existing at-grade crossing. Only minor roadway, sidewalk and median changes to Wiehle Avenue are planned at this location.
The project — which has been in the works for years — will boost bicyclist and pedestrian access near the Wiehle-Reston East Metro station. The bridge will include a gravel path and asphalt trail.
The project will be completed in spring 2024, according to the Fairfax County Department of Transportation.
Dominion Energy Virginia completed the relocation of transmission facilities in August 2021. An AT&T line was one of nine utility facilities to be relocated.
In a statement to FFXnow, Fairfax Alliance for Bicyclists (FABB) President Bruce Wright lauded the county for proceeding with the long-needed project. He encouraged the county to take one step further by managing detours and trail use at night:
One of the most dangerous road crossings on the W&OD Trail is at Wiehle Ave. Trail users must cross 6 lanes of Wiehle Ave traffic at an unsignalized crossing that is very close to the busy Sunset Hills Rd intersection. There are four southbound travel lanes, including a left turn lane. Where crashes have occurred, cyclists headed eastbound cross the first three lanes when the left turn signal changes. Motorists in that lane proceed through the signal and may not see cyclists or pedestrians crossing the adjacent lanes, and a crash occurs…
While there are only two northbound lanes, motorists can be approaching the crosswalk from three different directions and will often not yield to trail users. When they do yield, there is very little stacking space and cars can be backed up into the Sunset Hills intersection. The median refuge is not very wide which further complicates the crossing.
The new bridge will be a great benefit to W&OD trail users who will be able to safely cross Wiehle without having to stop or rely on motorists to yield to them. Motorists will benefit as well as they will not have to stop for trail users very close to a signalized intersection. Our only concern is how well the W&OD Trail and Wiehle Ave sidewalk/trail detours are handled. There needs to be safe, convenient 24/7 access for trail users. The W&OD Trail is officially closed at 9pm but many people need to use the trail given there are few safe alternatives at night. While we understand that there may be times at night when the trail will need to be closed, it should only be for brief periods after 9pm. If trail users must cross Wiehle at the Sunset Hills intersection, the pedestrian signal timing needs to be extended.
A spokesperson for FCDOT said information on the project was still being updated.
Correction: The bridge was previously expected to be finished this fall, but the timeline has gotten pushed back after a delayed start. H/t to Adam Rubenstein.
VIDA Fitness is slated to open its flagship facility in Reston in the second quarter of next year, a company spokesperson tells FFXnow.
The facility will open at Reston Row, Reston Station’s newest district near the Wiehle-Reston East Metro Station. The facility encompasses 50,000 square feet across three levels of an office tower at 1845 Reston Row Plaza.
The company’s Reston location will include an oxygen treatment and recovery strength, a day spa that offers facials, massages, body scrubs, cupping, and CBD oil treatments, a fuel bar and a salon. Other features include locker rooms and sauna rooms.
Reston Row is currently under construction and includes a JW Marriott hotel.
The company has six other locations in the D.C. area.
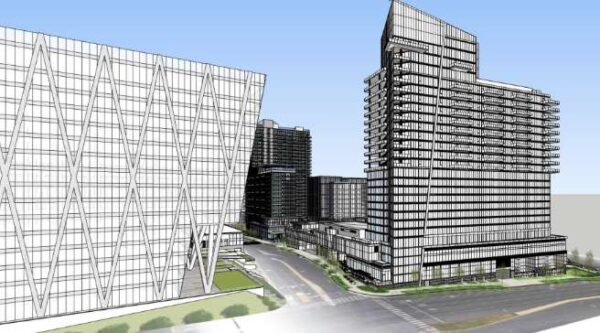
Comstock is seeking to tweak a critical piece of the Reston Station neighborhood.
With one block at Reston Station complete, the developer is moving towards Reston Row. The team is reexamining its 17.6-acre assemblage to complete the neighborhood in a “more organized, intuitive, and rail-focused manner.”
That’s why the developer plans to reallocated unused density on the block two parcel for a “more logical, transit-proximate location at Reston Row” and the “accelerated production of more workforce dwelling units closer to rail.”
Block two is located on Metro Center Drive and contains a 75,000-square-foot, six-story office building that will remain during the construction project. The parking structure on the site will be redeveloped as an office or residential building.
Comstock hopes to shift unused density from a 180,00-square-foot planned hotel and a 350,000-square-foot residential building to the site.
Set to go before the Reston Planning & Zoning Committee tonight (Monday), the application would shift roughly 360,000 square feet of available but unused density from the planned hotel and residential building to the project, which is approved for nearly 1.4 acres of mixed-use development.
Comstock will not build a planned nearly 167,000-square-foot hotel at Reston Station, because it would “interfere” with Founding Farmers’ outdoor seating and the overall experience of the plaza.
The developer also says it no longer makes sense to build a 280-foot-tall residential building on block two next to a 140-foot-tall office building.
Instead, Comstock hopes to bring 165 units or 280,000 square feet for a 425-unit residential building directly opposite the BLVD at Reston Station on block two.
Remaining density would be allowed for a roof deck on top of the building for Founding Farmers and other improvements, along with an unspecified “future building” on block two. Ground-floor retail is still planned on the base of the building along Reston Station Blvd.
“With all 35 of the formerly disparate parcels within the Reston Station and Reston Row properties now consolidated and included in the Reston Station Neighborhood, Comstock has much more flexibility to reorganize all of the pieces to maximize its rail proximity and plan the highest and best use of the whole,” the Jan. 13 amended application says.
The application does not add additional density and only requires reallocation.
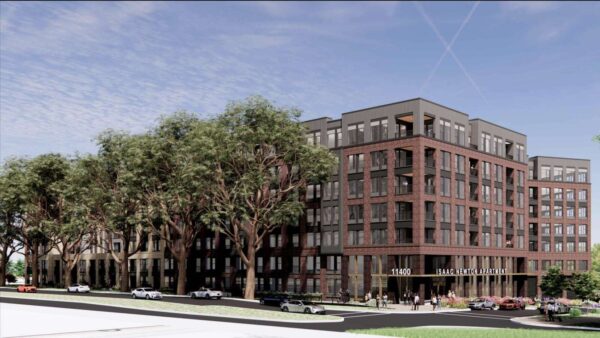
The first piece of the massive redevelopment of Isaac Newton Square will be the construction of a seven-story, 345-unit apartment building.
Peter Lawrence Cos. and MRP Realty filed plans with Fairfax County to begin the redevelopment of the 32-acre office park and parking lots with a 360,000-square-foot building on the northern part of the property, setting into motion more than 2.8 million square feet of planned redevelopment on the site.
The current plan covers roughly seven acres of the property, one of 10 buildable blocks planned on the site.
The proposal favors ground-floor units with direct access to a walkway instead of the more typical model used to activate apartment buildings: ground-floor retail.
A little over 13% of the units will be set aside as workforce dwelling units (WDUs), according to the plan.
Since the proposed building is slightly larger than previously anticipated, the developer plans to shuffle over density from later phases to ensure the project doesn’t exceed maximum allowable densities. Specifically, the proposal shifts 20,000 square feet of residential area and 55 units from a future application.
A wrapped parking garage with 415 parking spaces is also planned.
The application was discussed by the Reston Planning and Zoning Committee last summer. Overall, 2,100 residential units, 300 hotels rooms, 260,000 square feet of office space, and roughly 69,000 square feet of retail are planned on the site near the Wiehle-Reston East Metro Station.
The low-rise office buildings on the site were recently demolished.
A duo of Reston office buildings built in 1973 and 1980 could soon be the home of four residential buildings.
Developer JLB Realty has filed a development plan to build a five-story residential building with 400 units and three four-story buildings with 39 apartments in total on across roughly 6.7 acres of land on 1900 and 1920 Association Drive. If approved, Toll Brothers could build the triplex buildings.
According to the Dec. 14 application, the plan would redevelop “under-utilized office buildings with much-needed housing opportunities near the Wiehle-Reston East Metro Station.”
If the project moves forward, Fairfax County would have to rezone the property from industry uses to a residential-mixed use district. It could also help address a lingering connectivity issue in the area.
A grid of streets between Wiehle Avenue and the Soapstone Connector is planned, bridging a major transportation segment in the area and what local Restonians have dubbed the “road from nowhere.”
In September, the county approved a likely path for the connector, a $237 million link planned between Sunrise Valley Drive and Sunset Hills Road.
“Although other parcels will be needed to implement these connections, the Applicant is committed to providing connections for the future grid of streets in coordination with Fairfax County and adjacent property owners,” the application states.
The applicant has also committed to setting aside a minimum of 13% of the total number of residential units and either workforce housing or affordable housing units.
The proposal is in the early planning phases and has not yet been accepted for review by the county.
As part of the nearly 485,000-square-foot development, roughly 1.7 acres of urban park area is proposed. Possible uses include a playground, athletic turf activity areas, lawn space, seating and exercise areas, according to the application.
‘The Proposed Development represents a significant opportunity to provide for the redevelopment of outdated, under-utilized office buildings with much-needed housing opportunities near the Wiehle-Reston East Metro Station,” the applicant states.
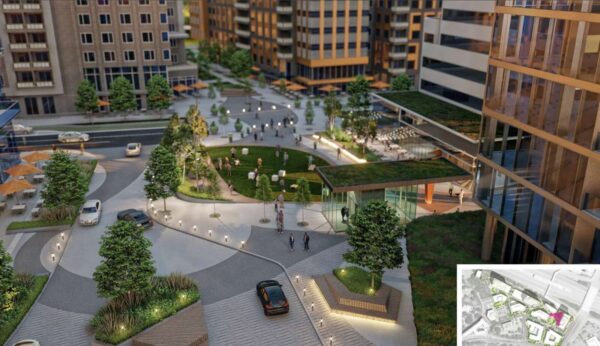
Nearly a dozen proposals to possibly open up Fairfax County’s comprehensive plan for land use changes to allow development in specific areas of Reston and Herndon are moving forward.
The requested changes largely circle around a common theme: aging office buildings are no longer competitive and more housing stock is needed, according to the applications.
Of the 15 nominations in the Hunter Mill District submitted through the county’s Site-specific Plan Amendment (SSPA) process, a handful did not make it to the next screening phase.
Specifically, plans to replace Reston’s two golf courses — Reston National and Hidden Creek Country Club — with residential development and open space did not get a favorable vote from the board.
In a Dec. 6 statement, Hunter Mill District Supervisor Walter Alcorn emphasized that he does not support any proposal to change the comprehensive plan’s golf course designations for those sites unless there is support from surrounding communities.
“Even after considerable community engagement and outreach by the owners of the golf courses, nearby residents — by a large majority — and their cluster association leaders contacted my office and clearly stated that they did not support changing the zoning comprehensive plan designation of the two golf courses. My commitment to community-based comprehensive planning is unchanged,” Alcorn wrote in the statement.
Nine Reston nominations advance
In the Town Center North area (1760 Reston Parkway), RTC Partnership LLC wants to build a 419,000–square-foot residential building instead of the 23-story office building that was approved for the site in 2016.
The developer says the project provides “needed multifamily residential housing,” while boosting “Reston’s economic vitality by helping drive the demand for retail and locally-serving office uses.”
“The proposed nomination would also provide a catalyst redevelopment project in the Town Center North area which would, hopefully, encourage adjacent owners to move forward with similar projects,” according to the application.
Near the Wiehle-Reston East Metro Station, developers are reimagine the future of aging offices surrounded by surface parking.
On Preston White Drive, the developer says in its application that office buildings built in the 1980s “are struggling to survive’ in their current state.
Instead, the developer is seeking the county’s approval for a project with 60-85% residential uses, 5-10% of office space, 5-10% of retail and up to 5% hotel uses.
Highbrook Investors, the owner of property at 12120 Sunrise Valley Drive, wants to demolish the vacant office building on the property and replace it with a higher density residential building than originally planned.
Although the Property has good pedestrian access to the Reston Town Center Metro Station, it is a real challenge for the existing office building to compete with newer, three larger office buildings at the Metro station that provide more amenities, more usable office space configurations, and easier access to Metro for office employees (who tend to not be willing to walk as far as residents to transit).
In a deviation from the push for more housing, at Commerce Metro Center, the developer wants to up the development intensity and allow more space for offices. CP Management Center would demolish an office building in the development to create a new mid-block road and an urban plaza area with street-level areas. Read More
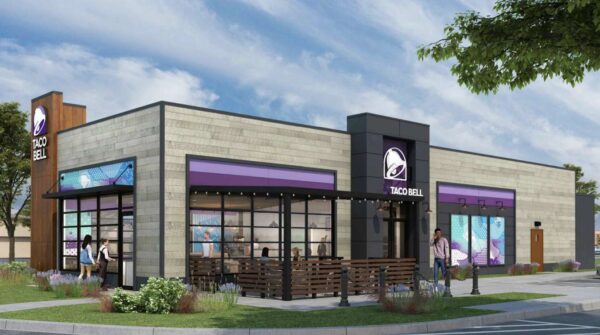
(Updated, 10/28) The county has officially okayed a new and improved Taco Bell in Reston.
At this week’s Board of Supervisors meeting, officials unanimously gave the green light to demolish the existing Taco Bell on Roger Bacon Drive just off Wiehle Avenue and replace it with a modern version with an additional drive-thru lane. At just over 2,700 square feet, the restaurant will also be slightly larger than the previous iteration.
The go-ahead came on the heels of recommendations from both the staff and the county’s Planning Commission last month.
The Taco Bell that sits there now was first built in the 1980s, according to a presentation made by the applicant at the meeting earlier this week.
Franchise owner Summerwood Corporation bought the site last August with the intention of updating the fast-food restaurant. Aesthetically, it does not align with Taco Bell’s current branding and it’s not conducive to traffic best practices.
It’s in what the county terms a “fast food park” with Taco Bell, McDonald’s, and Pupatella (which used to be a Pizza Hut) all sharing various exits and entrance points. To locals, that block was known as “McTacoHut.”
Concerns were brought up over the summer by the Reston Planning Commission about increased traffic and back-ups that an additional drive-thru lane might bring to that block in Reston.
The report and presentation provided to both the Planning Commission in September and the one made to the Board of Supervisors earlier this week looked to alleviate some of those concerns.
A formal traffic study was conducted that showed that Taco Bell currently contributes about a quarter of the traffic along that section of Roger Beacon Drive during the peak lunchtime rush. It’s estimated that a new modern building and a second drive-thru lane will lead to an increase of about 5% in traffic.
Summerwood is also in discussions with the McDonald’s next door, which shares a one-way drive aisle with Taco Bell, about making it two-ways which could help with traffic flow. Plus, increased signage is being planned which might assist motorists.
An additional drive-thru lane will decrease back-ups by increasing queue capacity to 19 cars, per the applicant.
“This is due to customers increasingly using the drive-thru instead of parking and entering the facility,” said Matt Roberts of Hirschler, on behalf of the applicant. “This is not a new phenomenon that was basically accelerated during the pandemic.”
About 79% of peak-hour transactions are currently happening through the existing, single-lane drive-thru, he also noted.
The new Taco Bell will also have 23 parking spots, “sufficient” bicycle parking, electric vehicle charging stations, LED silver certification, a rainwater garden, and a 12-seat outdoor cafe.
31% of the site will be open space as well, about double what’s required by the county.
With the project now approved by the county, FFXnow has reached out to Summerwood Corporation about a timeline in terms of demolition and construction but has yet to hear back as of publication.
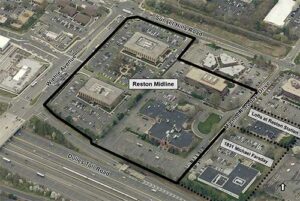
Reston Station is expanding near the Wiehle-Reston East Metro Station.
Comstock Holding Co., the Reston-based developer behind the project, acquired roughly eight acres — the largest swath of undeveloped land — in the Midline development, according to a company release.
A pair of three-story office buildings will be demolished to make for the redevelopment of the site primarily fronting Wiehle Avenue. But Comstock is exploring other changes, including improving the development’s connectivity to the Metro plaza.
Located on the east side of Wiehle Avenue from Sunset Hill Road to the Dulles Toll Road, Midline is a 1.8-million-square-foot, mixed-use development with 1.2 million square feet of residential space, 250,000 square feet of office and 250,000 square feet of planned retail.
Comstock’s leasing team is already working with several potential retail anchors and plans to begin development next year.
“Our plans for the acquired portion of Midline include a mix of uses, including office, residential, and retail, to compliment the recently built townhome and multifamily sections of the community,” Comstock COO Timothy Steffan said. “This natural integration of additional surrounding areas into the Reston Station neighborhood will further enhance access to Reston’s only Metro Station and improve the neighborhood experience for all who live, work, and play in Reston.”
So far, the initial phases of the redevelopment plan include townhouses, condominiums and apartments. Roughly 30% of the project will be reserved as public open space.

