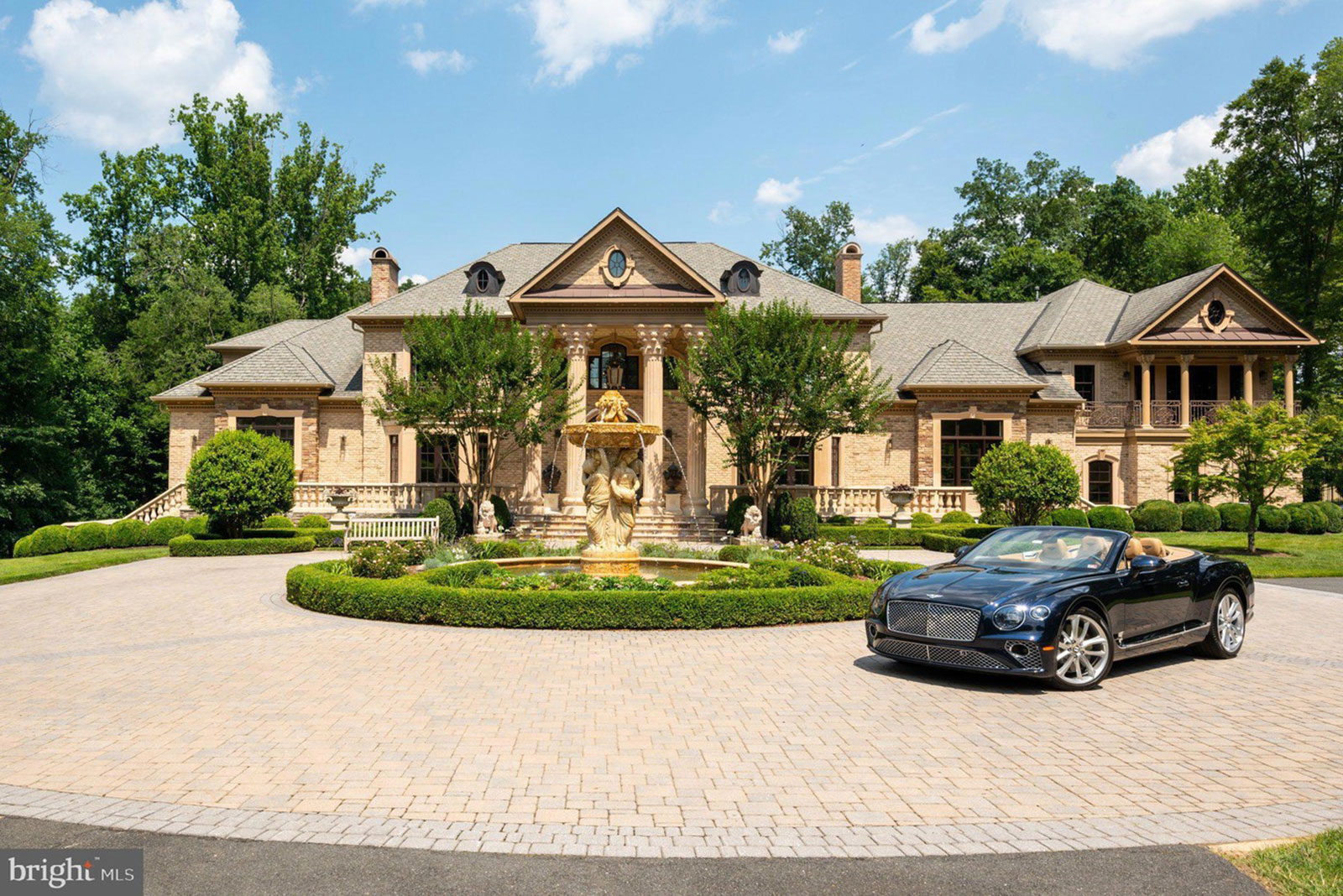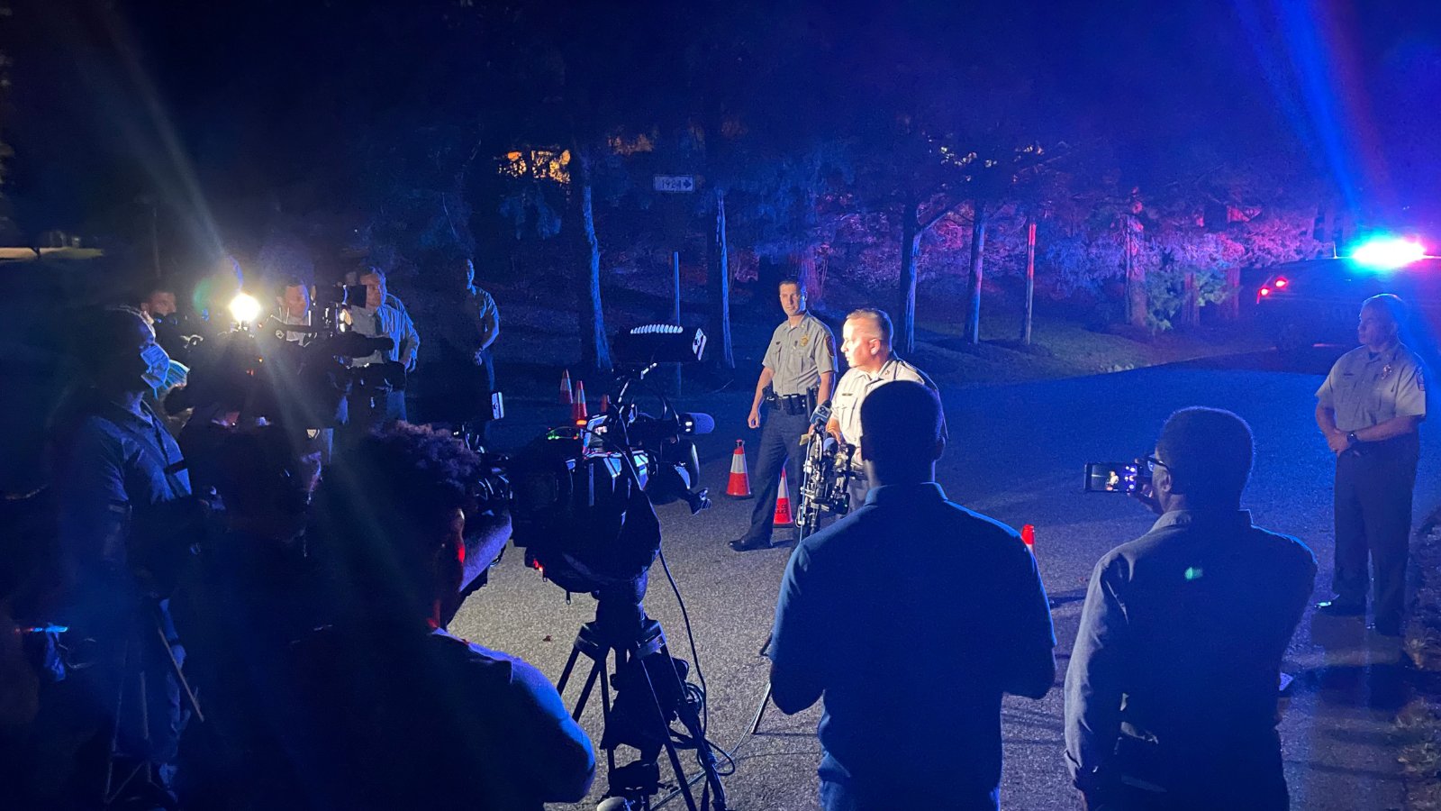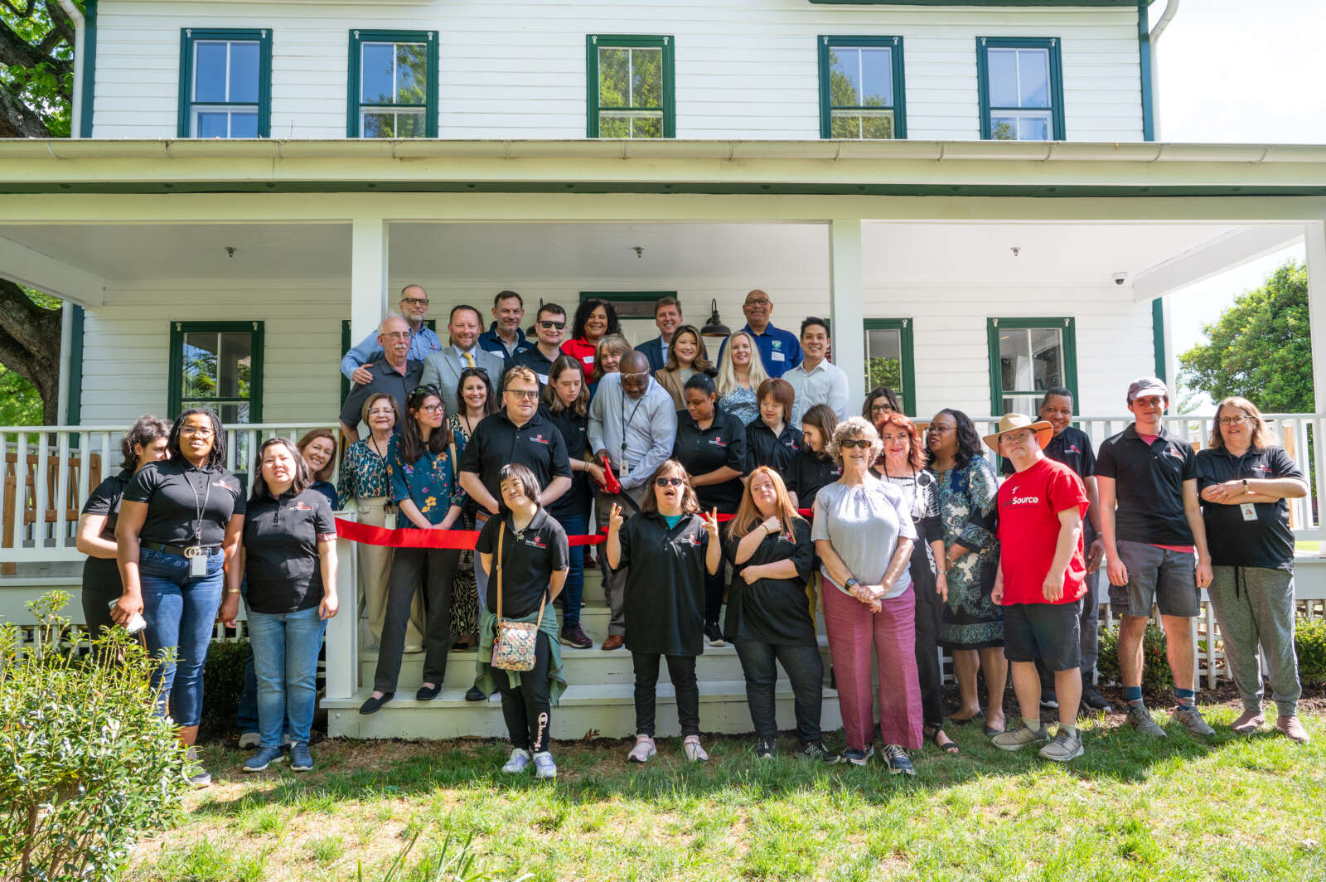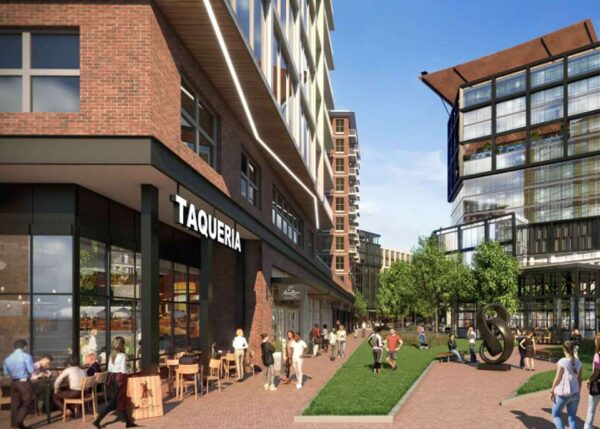
The Commons of McLean’s days are numbered.
As anticipated, developer LCOR has filed a new plan with Fairfax County for the Tysons East apartment complex that provides fewer housing units in favor of more commercial space, including potential senior living, office and hotel facilities.
Though the overall density proposed is about the same, the new McLean Crossing plan splits the 2.6 million square feet up across 12 buildings instead of the seven mostly residential buildings previously approved in 2013.
“The Applicant has determined that an infusion of a mix of uses is needed to allow this community to develop and prosper, and become a truly activated urban neighborhood in keeping with the vision for Tysons,” Walsh Colucci senior land use attorney Elizabeth Baker said in an April 22 statement of justification on the developer’s behalf.
Building off of the Kingston apartments, which opened in 2018 as the only element of the 2013 plan to come to fruition, McLean Crossing will cover approximately 18.7 acres of land along Anderson Road, just east of Route 123 and the McLean Metro station.
Constructed in 1966, all of the Commons buildings will be demolished, according to the proposed redevelopment plan.
To replace them, LCOR has put forward three possible scenarios: base development, which would provide the most non-residential uses; Option 1, which would have the most residential uses; and Option 2, which would have the most office space.
In all cases, the plan calls for at least 1.7 million square feet of development with 6.44 acres of public park space — slightly shy of the 6.46 acres required for that amount of development.
The proposed parks include a full-sized athletic field called Goodman Field. Anderson Park, located by the intersection of Anderson and Colshire Drive, will have two playgrounds, outdoor fitness equipment, beach volleyball, basketball, four pickleball courts, and a tennis court.
“These parks are strategically located throughout the property and in addition to the athletic field, include sport courts, playgrounds, a dog park, plazas, and pocket parks,” the application says. “These parks complete the neighborhood as a place to live, work and play.”
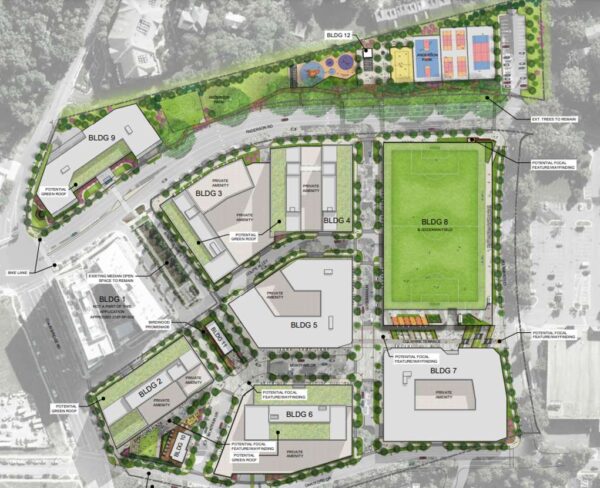
With Kingston designated as Building 1, here’s a breakdown of the 11 new buildings proposed by LCOR:
Building 2
- A high-rise residential tower with 465 dwelling units, 20,500 square feet of ground-floor retail space, private amenity space, and loading and underground/podium parking
- Up to 223 feet in height, or 21 stories, including approximately 20 feet for a mechanical penthouse and architectural features
Building 3
- A residential-only building with up to 335 dwelling units, totaling a maximum of 333,750 square feet of space
- A maximum height of 195 feet or 16 stories, including about 20 feet of mechanical penthouse and architectural features
Building 4
- Another residential-only tower with up to 305 units
- Up to 185 feet or 15 stories high
Building 5
- A multi-family residential building with up to 330 housing units and 22,500 square feet of ground-floor retail
- A maximum height of 120 feet or 11 stories in height
Building 6
- Base development: A 16-story, 225-foot-tall office high-rise with up to 350,000 square feet of office uses and 40,000 square feet of ground-floor retail
- Option 1: A 14-story, 180-foot-tall residential building with up to 300 dwelling units and 40,000 square feet of ground-floor retail
Building 7
- Base development: A 250-unit, 250,000-square-foot continuing care facility with 16,000 square feet of ground-floor retail
- Option 1: A 250,000-square-foot residential building with up to 255 units and 16,000 square feet of ground-floor retail use
- Option 2: A commercial building with 250,000 square feet of office space and 16,000 square feet of retail
- Under all three scenarios, the building will be up to 70 feet or seven stories in height.
Building 8
- Goodman Field, which will be built on top of a retail structure/parking deck
- The building will be 11 feet tall and have up to 35,800 square feet of retail uses
Building 9
- Base development: a 105,000-square-foot hotel with up to 200 rooms
- Option 1: A 110-unit residential building
- In both cases, the building will have three to four stories for a maximum height of 50 feet
Buildings 10 and 11
- These will both be one-story buildings with up to 5,000 square feet of retail each
Building 12
- A one-story, 3,000-square-foot building with restrooms for Anderson Park
The Washington Business Journal reported in December that LCOR has partnered with the senior-living provider Monarch Communities on the proposed continuing-care facility, though the application doesn’t mention a specific operator.
When the redevelopment plan was approved in 2013, the developer committed to making 20% of the residential units affordable as workforce dwelling units, but it says it will work with the county to adjust that amount based on policy amendments adopted for Tysons last year.
Since the county hasn’t formally accepted the application for review yet, no hearing dates have been set, but LCOR senior vice president Josh White previously told Tysons Reporter, FFXnow’s sister site, that the developer hopes to move forward with McLean Crossing in late 2023.
Recent Stories

The Blue Swallow Farm Foundation is holding an online auction to celebrate three years of helping students and educators in outdoor instruction. We invite you to participate in our online auction to support our mission of providing authentic, outdoor experiences for children. This event not only serves as a fundraiser for our initiatives but also as an opportunity for you to acquire unique items and experiences while making a positive difference in the lives of students and educators. You can preview auction items and then register as a bidder. Bidding will begin on May 4. The bids will close on May 8. Proceeds will assist us in helping educators build outdoor classrooms, developing high-quality curriculum materials and professional development workshops, sending teachers and students to environmental youth summits, and assessing the benefits of outdoor learning.

Good news, D.C. area. You can save money on your next home cleaning with Well-Paid Maids. It’s easy!
We offer a discount when you set up recurring cleans — and the discounts just increased this week!
For weekly cleans, get $30 off each cleaning.
Pedal with Petals Family Bike Ride
Join us on Saturday, May 11th and ride into spring during our Pedal with Petals Family Bike Ride. Back for its second year, Pedal with Petals is going to be bigger than ever. This year’s event will include both an
Encore Creativity for Older Adults at Capital One Hall
Encore Creativity for Older Adults is pleased to raise the curtain and welcome community members to its spring concert at Capital One Hall in Tysons, VA on May 4, 2024. The concert, which starts at 3 PM, will bring hundreds



