A development expected to significantly increase the availability of workforce housing in Tysons East won the Fairfax County Board of Supervisors’ approval on Tuesday (Oct. 11).
The board voted unanimously in support of SCG Development’s proposal to replace a six-story office building at 1750 Old Meadow Road with two connected, 8-story residential buildings with 453 workforce housing units.
At least 300 units affordable in the Somos project will be priced for households earning 60% or less of the area median income (AMI) in a unique agreement with Capital One that will transfer the affordable housing obligations for its nearby campus to SCG.
“Affordable and workforce housing need to happen everywhere in the county, and our economic engine needs to see that as well,” Providence District Supervisor Dalia Palchik said. “From an equity and economic development perspective, it’s a major step forward in our ongoing development as an economically vibrant and inclusive community.”
Between Capital One Center and the Scotts Run North site it acquired in 2019, Capital One is on the hook for 1,727 housing units, including 178 affordable or workforce dwelling units (WDUs) — a reduction of the 356 units planned before the county revised its WDU policy for Tysons.
However, all of the WDUs would’ve been provided at 60% AMI, and no residential buildings have been constructed in either project yet, according to a county staff report.
The new arrangement with SCG will provide more WDUs, serve lower income levels, and accelerate their construction, Hunton Andrews Kurth partner John McGranahan Jr. told the board as the developer’s legal representative.
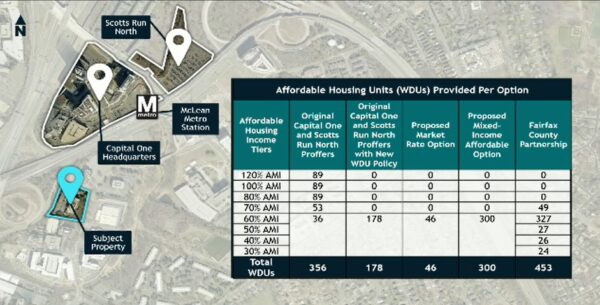
“They would be delivered much sooner than if these other projects built out over the next 10 to 20 years,” he said.
To ensure the Somos project’s long-term affordability, the 4-acre site will be conveyed to the Fairfax County Redevelopment and Housing Authority (FCRHA), which will then lease the newly constructed property to SCG for a 99-year term.
The Board of Supervisors authorized the agreement between SCG, Capital One and FCRHA by a 9-1 vote, with Springfield District Supervisor Pat Herrity expressing opposition to the use of public funds for the project.
The county has increasingly turned to public-private partnerships as it aims to create 10,000 more units of affordable housing by 2035. The board awarded $33.6 million in public financing to Somos in August, a model also used for Tysons’ upcoming Dominion Square West project and the Ovation at Arrowbrook residences under construction near the Innovation Center Metro station. Read More
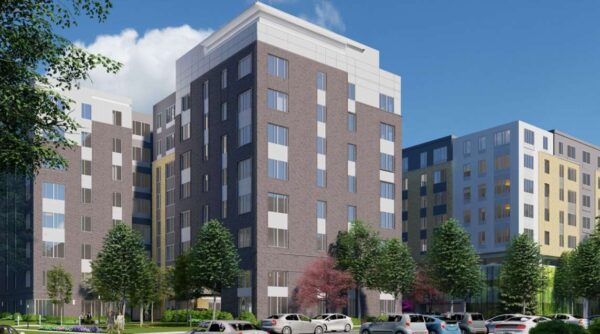
The proposed replacement of a Tysons East office building with affordable housing will be supported by over $33 million in local and federal public funds.
The Fairfax County Board of Supervisors authorized the county’s Redevelopment and Housing Authority (FCRHA) to provide $33.6 million in financing for the Somos project at 1750 Old Meadow Road by a 9-1 vote yesterday (Tuesday).
Developer SCG Development filed an application with the county last year to demolish the site’s existing office building and replace it with an 8-story multifamily residential building featuring 5,000 square feet of retail, office or community uses.
While the application seeks up to 460 units, the site and building design configuration put the final number of units at 453, according to Providence District Supervisor Dalia Palchik’s office.
The units will be spread across two attached buildings: a 5-story, 228-unit “rear” building over an existing three-level parking garage and an 8-story, approximately 225-unit building in the front. Rents will range from 40% of the area’s median income to 70%, with 60% as the average.
The complex will be just a half-mile from the McLean Metro station, furthering the county’s efforts to increase affordable housing, especially near transit, Palchik said before the board’s vote.
“It’s an important and welcome addition in helping us make Tysons more affordable, helping us attract young employees and the workforce that we want to be able to live and work in Tysons and in Fairfax County,” Palchik said.
According to the board agenda, the newly authorized funds include a $12.6 million loan to SCG from the county’s Housing Blueprint. FCRHA will also spend $20.7 million to acquire the roughly 3.5 acres of land under the planned building.
The building will be leased to SCG for a 99-year term, requiring all units to remain affordable during that time.
The price tag ruffled Springfield District Supervisor Pat Herrity, who argued that the money could be used for housing in a less expensive area of the county.
“We should be making our money go a lot further,” he said. “We’re not solving a need to put something on top of mass transit just to put it on top of mass transit, and that $33 million could be put to a lot better use on other projects or other programs.”
About $13 million will be local tax dollars, according to Fairfax County Housing and Community Development Director Tom Fleetwood. There is also $19 million from the federal American Rescue Plan Act and $1.2 million contributed by developers to the Tysons Housing Trust Fund.
Acknowledging that the project is on the expensive side, other supervisors contended that the extra cost is necessary to bring an affordable housing option to Tysons, which has been touted as the county’s “economic engine” even as high housing costs push out retail workers and others in lower-paying jobs.
According to RentCafe, the average monthly rent for an apartment in Tysons is $2,617, as of July, surpassing everywhere else in the D.C. region, including Fairfax and Arlington, except for Bethesda.
Chairman Jeff McKay said affordable housing in a place like Tysons with jobs and transit is “a true investment in Fairfax County’s economic success.”
The county is also providing some public funds for the all-affordable Dominion Square West high-rises proposed for Spring Hill Road to the west.
“There’s an environmental cost. There’s an infrastructure cost to continuing to make bad decisions,” McKay said. “…For too long, this county has decided there’s only certain areas in this county where affordable housing can go. Those days are over here.”
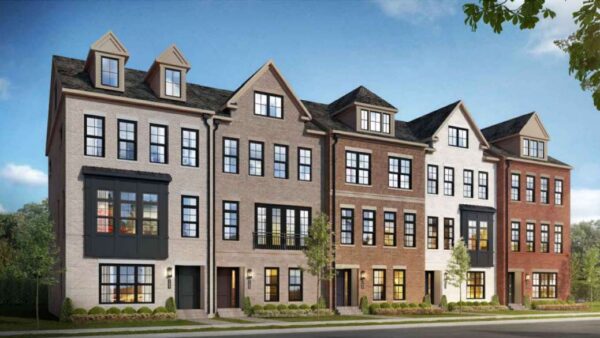
(Updated at 2 p.m.) The townhouse development planned along Seneca and La Salle avenues just inside the Dulles Toll Road in Tysons East has been put on hold indefinitely after an existing resident withdrew their support for the project.
In a June 17 letter, a legal representative for developer Toll Brothers notified the Fairfax County Planning Commission of the need to indefinitely defer its proposal for a Seneca Assemblage complex.
“The deferral will allow the Applicant an opportunity to assess the withdrawal of [Tax] Map Parcel 30-3 ((2)) 224A from the application,” wrote Elizabeth Baker, a senior land-use planner for Walsh, Colucci, Lubeley & Walsh. “This change in circumstance will alter the layout shown on the submitted conceptual/final development plan.”
The relevant parcel is on Seneca Avenue on the west side of the proposed development, which was supposed to bring 48 townhouses and new parks to a 3.8-acre site currently occupied by about a dozen detached single-family homes.
The developer had already reduced the number of planned units from its original proposal put forward in September in order to accommodate one resident on La Salle Avenue who intends to stay in their house.
The planning commission granted Toll Brothers’ deferral request last night (Wednesday), when the application had been scheduled for a public hearing.
“Without the landowner’s consent, this public hearing cannot go forward,” Providence District Commissioner Phil Niedzielski-Eichner said.
A Toll Brothers spokesperson said no one is currently available to respond to FFXnow’s request for additional comment.
On a separate note, Niedzielski-Eichner announced that the planning commission’s Tysons Committee will meet on July 14 to discuss accessibility, particularly in urban areas like Tysons and Reston.
“Staff will update the committee on progress made this past year on addressing accessibility and Americans with Disabilities Act compliance concerns” that had been originally raised by a Tysons resident, Niedzielski-Eichner said.

The proposed Seneca Assemblage townhouse development could bring a number of enhancements to the transportation network in Tysons East.
With a rezoning application currently under review by Fairfax County, developer Toll Brothers envisions 48 townhouses, including eight workforce dwelling units, on a 3.8-acre site between La Salle and Seneca avenues, just west of the Dulles Toll Road.
The plan has been tweaked from an initial proposal submitted in September that called for 52 townhouses to replace the 13 standalone, single-family houses currently on the property. The developer now intends to keep one of the houses — labeled Unit 49 in the plan — whose owners want to stay, according to a county staff report published today (Thursday).
“The inclusion of Unit 49 allows the streetscape on La Salle Ave to be extended from the proposed [single-family attached] units all the way to Point Park,” staff wrote, referring to one of two potential public parks.
The 0.2-acre Point Park will be located on the southern end of the development near Magarity Road and could feature an open lawn, kids’ play equipment, bicycle racks, benches, a pet waste station, and other amenities.
The other public park, dubbed Buena Vista Park, will front some of the townhouses in lieu of a street, providing an 8-foot-wide sidewalk and seating areas with benches. Seneca Assemblage residents will also have access to private Courtyard Park at the center of the site with pedestrian paths, a turf lawn, a shade pergola, and bicycle racks.
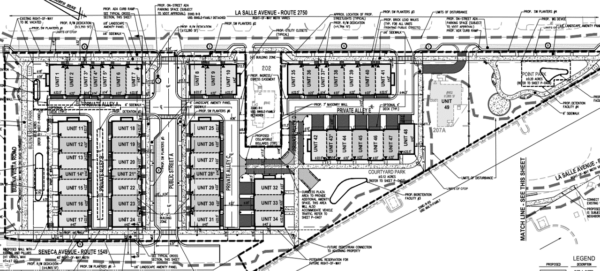
The proposed streetscape for La Salle Avenue, Seneca Avenue, and a new Buena Vista Road connecting the two on the site’s northern end includes 6 to 8-foot-wide sidewalks and 8-foot landscape panels.
Toll Brothers initially designated Buena Vista Road as private, but the developer has now committed to designing and constructing the street within the project limits as a public road, with two 10-foot-wide travel lanes and an 8-foot-wide parking lane, according to a draft of proffers dated June 14.
As part of the proffer conditions negotiated with the county, the developer has also agreed to provide “a comprehensive walkway system” throughout the property and a painted crosswalk across Magarity Road at the Pimmit Drive intersection, pending approval by the Virginia Department of Transportation. Read More
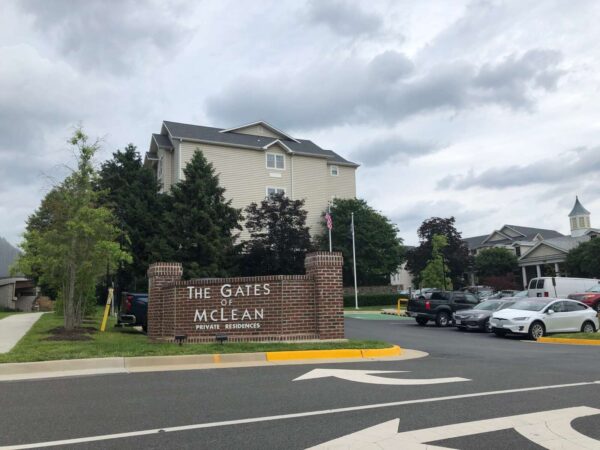
Fairfax County could exercise its eminent domain powers to acquire land for a road planned to connect Capital One’s future campus extension with the Dulles Toll Road in Tysons.
The Board of Supervisors agreed yesterday (Tuesday) to set a July 19 public hearing on the proposed acquisition from the Gates of McLean Condominium Unit Owners Association, which represents the 624-unit neighborhood that currently owns the land.
The land is needed for the construction of “an important public grid street” that will eventually run north from Scotts Crossing Road to the toll road’s eastbound off-ramp, according to the board agenda for yesterday’s meeting.
The connector road is in the street network envisioned by the Tysons Comprehensive Plan, and developer Cityline Partners committed to helping build it as part of the Scotts Run North project that the county approved in 2015.
The 9.4-acre development site at the northwestern corner of Scotts Crossing and Dolley Madison Blvd was sold to Capital One in May 2019. In a recent proposal to redevelop the land with parks and, later, mixed-use buildings, the financial corporation said it has been working with the county to accelerate the connector road portion of the project.
“Capital One…is committed to advancing construction of this planned public street, among others in the vicinity, to frontload critical transportation infrastructure as Tysons East continues to develop,” county staff said in the board agenda. “Acquiring this piece of land will enable this process to move forward.”
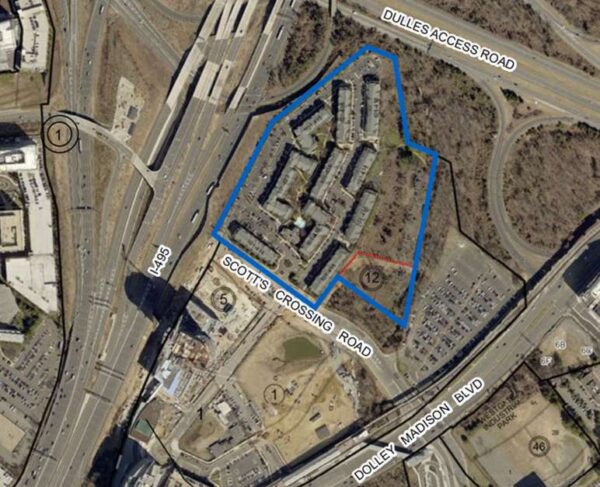
The Gates of McLean has owned the parcel in question since the community was first built as apartments in the late 1990s, according to Lisa Samuels, president of the association’s board of directors.
Located on the neighborhood’s southeastern side, the land is currently undeveloped green space, and pieces of it are protected by conservation easements.
“In terms of future plans for development, we certainly didn’t have any, but we knew that there might come a time where some of it might be acquired in order to build the extension of the road,” Samuels said.
According to Samuels, Capital One informed the association’s board of its interest in acquiring the land for the road about two years ago, but the discussion was delayed by the COVID-19 pandemic.
Samuels says the board “has no concern” about the county’s plan to take the land, since heavy overgrowth prevents the community from using it for recreation or other purposes.
However, the association’s bylaws require approval from 75% of unit owners for any land changes, and because most Gates of McLean owners don’t live on-site, instead renting out their condos to tenants, the board typically struggles to get a response rate higher than 15%.
“It’s just very difficult for us to get that supermajority that would be needed to sell the land,” Samuels said. “Our owners aren’t overly responsive to communications from us.”
Taking the land through eminent domain would enable construction on the connector road to begin on schedule, according to county staff.
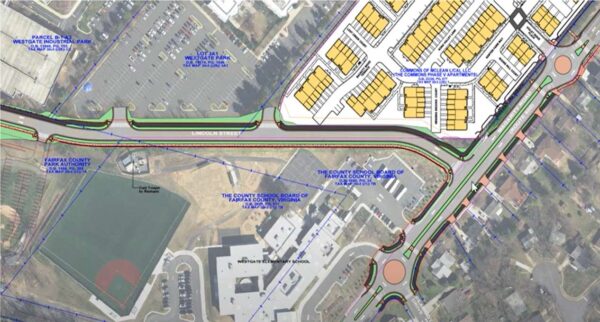
A planned street that will eventually connect Tysons East to Pimmit Hills could bring some major changes to Magarity Road, the border between the two neighborhoods.
The Fairfax County Department of Transportation shared a conceptual design for Lincoln Street last month that proposed adding two mini-roundabouts on Magarity, including one at the Peabody Drive intersection in front of Westgate Elementary School.
The other potential roundabout will be at the Violet Ridge Place intersection.
Each roundabout will have a pedestrian refuge and crosswalks. A raised median down the center of Magarity will require Lincoln Street drivers to turn right and go through the roundabout at Peabody in order to go east into McLean, according to a presentation at a virtual community meeting on May 19.
FCDOT staff said computer simulations have indicated that the roundabouts will be able to accommodate larger vehicles, such as school buses, fire trucks, and snowplows.
“This dual mini roundabout alternative will accommodate all vehicles,” FCDOT project manager Caijun Luo said.
Acknowledging that the roundabouts will create some inconvenience by requiring U-turns for left turns onto Magarity Road, county staff said it emerged as the best option for connecting Lincoln Street from a safety standpoint. It would also maintain access to the single-family homes lining the road’s east side as well as the existing curbside parking.
With more development coming into place in Tysons East, Lincoln Street will connect Magarity and Old Meadow Road with a bridge over Scott’s Run in an effort to divert some neighborhood traffic away from Route 123.
Though FCDOT previously suggested traffic signals were being considered at both intersections, Capital Projects Section Chief Michael Guarino said at the meeting that there will be stop signs instead, since “the volumes projected right now don’t warrant a traffic signal.”
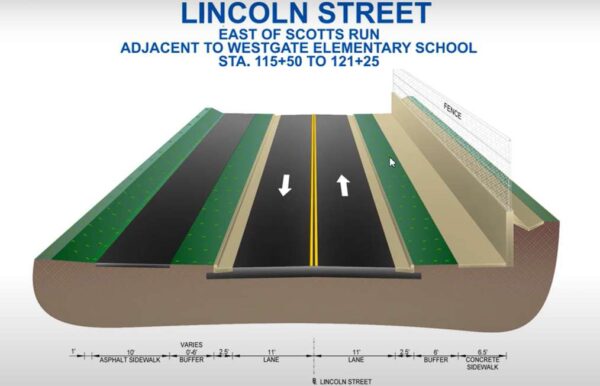
Lincoln Street will consist of two 11-foot-wide lanes — one in each direction — with a 10-foot-wide asphalt sidewalk on the north side and a 6-foot-wide concrete sidewalk on the south side. In the preliminary design, the sidewalks are separated from the road by grass buffers.
The travel lanes will each expand to 13 feet wide at the bridge over Scott’s Run, which will have concrete sidewalks on both sides. Staff said the bridge will have at least a 10-foot clearance for Scott’s Run Trail.
FCDOT confirmed that crosswalks and curb ramps will be added on Old Meadow Road, but many details — such as the possibility of connections from Lincoln Street to Scott’s Run Trail or flashing beacons at the Westgate Elementary crosswalks — will be worked out once the project progresses to the final design stage.
Staff promised to also examine how the new street will affect other intersections on Old Meadow and Magarity outside of the immediate project limits, particularly where Old Meadow meets Chain Bridge Road to the north.
That intersection already experiences traffic and speeding issues, community members said during the virtual meeting.
“That can be kind of busy and kind of hard to see, because…there’s a curve in the road at that point,” an attendee identified as Greg said. “Adding another road coming out there would certainly complicate that intersection further down, so it’s an impact that I’m glad you’re at least starting to think about.”
Following the community meeting, FCDOT is accepting input on the proposed concept through June 6.
Though the project is already fully funded, a final design isn’t scheduled to be completed until 2024. Land acquisitions could start that year, with construction starting in mid-2026 and finishing in late 2027.
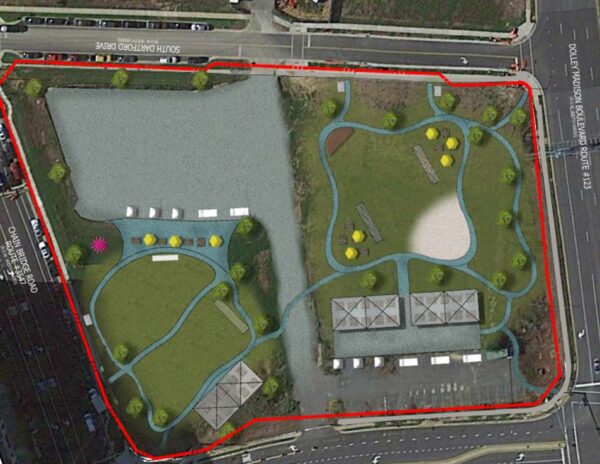
Will it be a hub for food trucks? How about an indoor spa, or a trampoline park with pop-up retail stalls? Why not all of the above?
Cityline Partners, the developer behind the Scotts Run neighborhood in Tysons, can let its imagination run wild — to a point — after the Fairfax County Planning Commission approved its proposal on Wednesday (April 27) to “activate” the 1600 block of Anderson Road.
Right now, the empty 3.5-acre lot is serving as a construction staging area while work continues on Heming, a 28-story apartment complex with retail set to open at Scotts Run next year.
Under the approved development plan, Cityline can add recreational, entertainment, and pop-up retail and restaurant activities to the site on an interim basis for the next 20 years.
“We think this is an exciting opportunity to bring life to this gateway at Tysons East,” said Holland & Knight land use attorney David Schneider, who represented the developer at the planning commission’s public hearing.
Located across the street from The Kingston and Haden apartment buildings and within a mile of the McLean Metro station, The Block at Scotts Run can host activations that fall under five categories:
- Quasi-public park
- Outdoor commercial recreation
- Indoor commercial recreation
- Retail
- Restaurant
Those are broad categories, as defined by the county’s recently updated zoning code. Outdoor commercial recreation, for example, encompasses everything from mini golf to drive-in movie theaters and amusement park rides.
There will be a 90-foot height limit and a maximum of 30,000 square feet of gross floor area, but the plan is intended to be flexibile, allowing the site to change with the seasons and the community’s needs. Read More
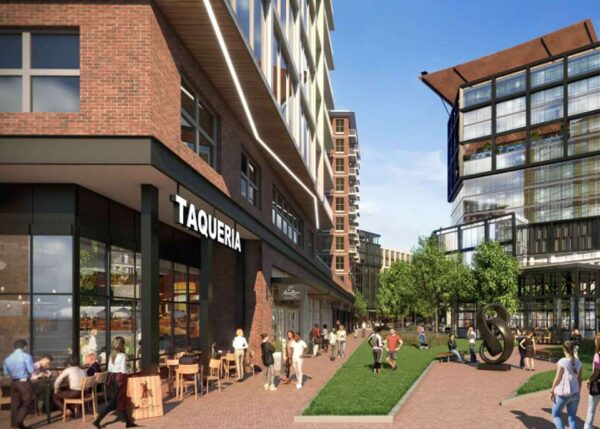
The Commons of McLean’s days are numbered.
As anticipated, developer LCOR has filed a new plan with Fairfax County for the Tysons East apartment complex that provides fewer housing units in favor of more commercial space, including potential senior living, office and hotel facilities.
Though the overall density proposed is about the same, the new McLean Crossing plan splits the 2.6 million square feet up across 12 buildings instead of the seven mostly residential buildings previously approved in 2013.
“The Applicant has determined that an infusion of a mix of uses is needed to allow this community to develop and prosper, and become a truly activated urban neighborhood in keeping with the vision for Tysons,” Walsh Colucci senior land use attorney Elizabeth Baker said in an April 22 statement of justification on the developer’s behalf.
Building off of the Kingston apartments, which opened in 2018 as the only element of the 2013 plan to come to fruition, McLean Crossing will cover approximately 18.7 acres of land along Anderson Road, just east of Route 123 and the McLean Metro station.
Constructed in 1966, all of the Commons buildings will be demolished, according to the proposed redevelopment plan.
To replace them, LCOR has put forward three possible scenarios: base development, which would provide the most non-residential uses; Option 1, which would have the most residential uses; and Option 2, which would have the most office space.
In all cases, the plan calls for at least 1.7 million square feet of development with 6.44 acres of public park space — slightly shy of the 6.46 acres required for that amount of development.
The proposed parks include a full-sized athletic field called Goodman Field. Anderson Park, located by the intersection of Anderson and Colshire Drive, will have two playgrounds, outdoor fitness equipment, beach volleyball, basketball, four pickleball courts, and a tennis court.
“These parks are strategically located throughout the property and in addition to the athletic field, include sport courts, playgrounds, a dog park, plazas, and pocket parks,” the application says. “These parks complete the neighborhood as a place to live, work and play.”
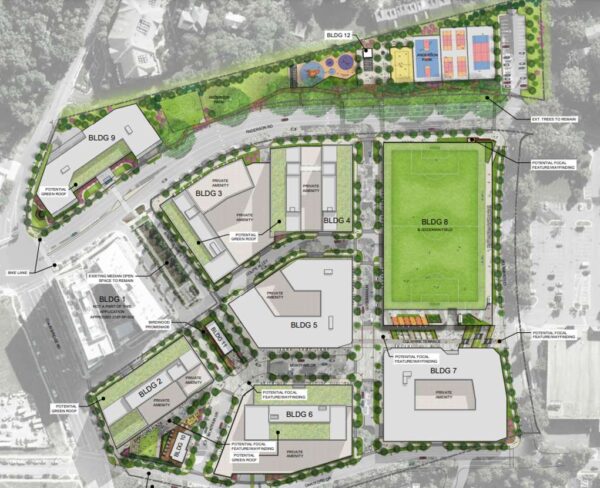
With Kingston designated as Building 1, here’s a breakdown of the 11 new buildings proposed by LCOR: Read More

