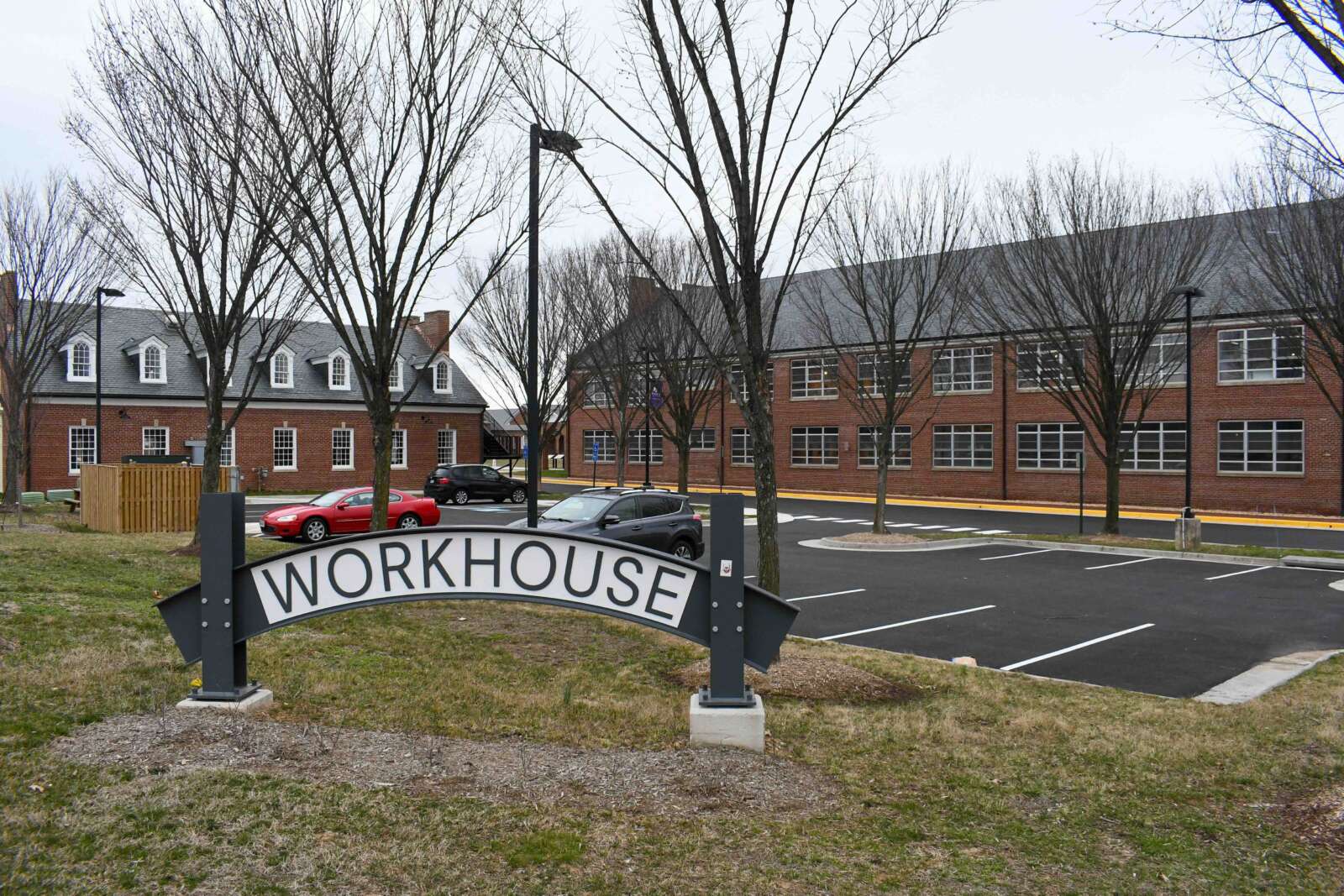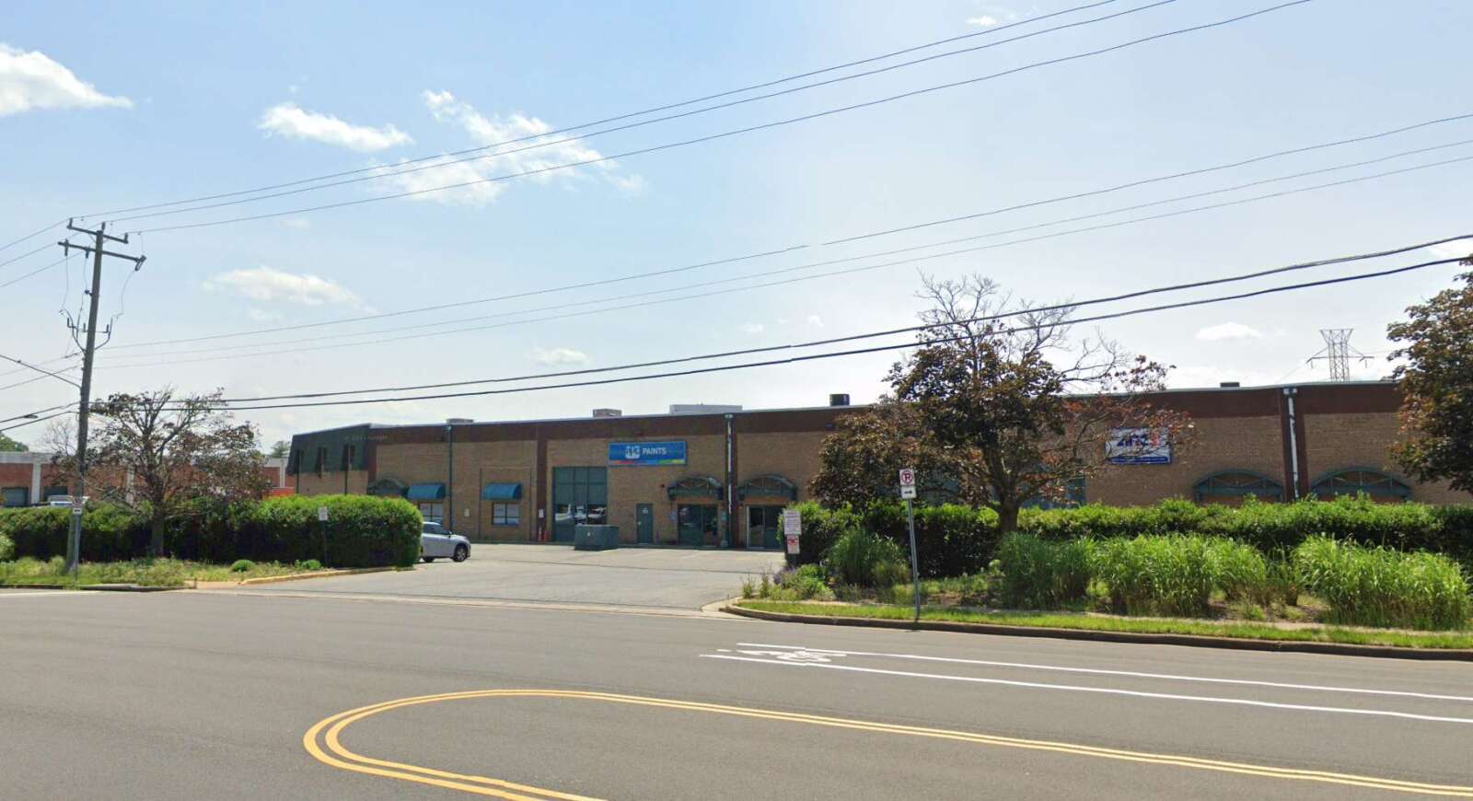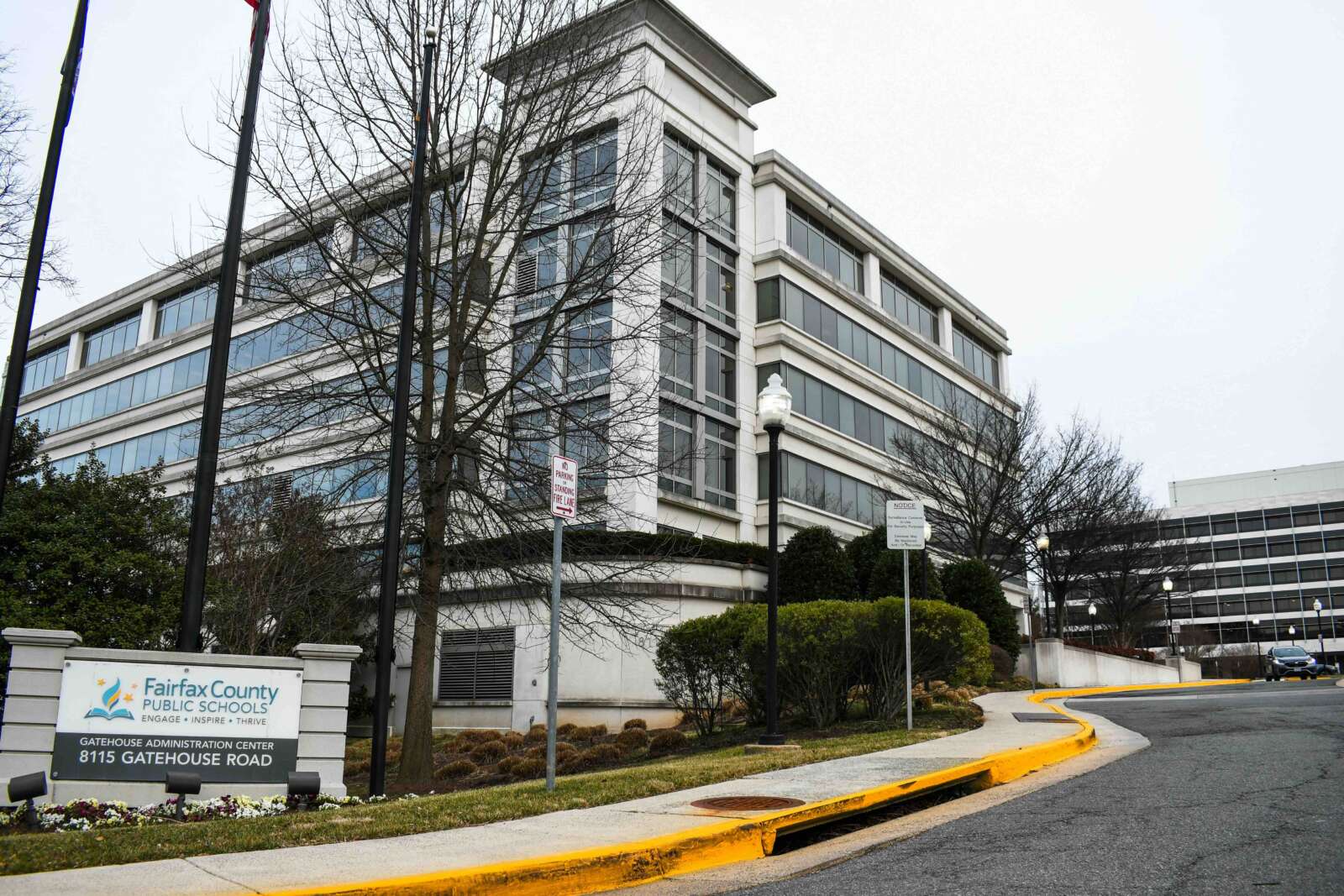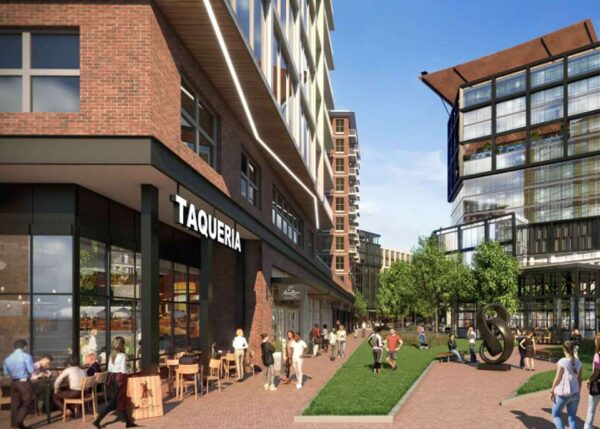
The Commons of McLean’s days are numbered.
As anticipated, developer LCOR has filed a new plan with Fairfax County for the Tysons East apartment complex that provides fewer housing units in favor of more commercial space, including potential senior living, office and hotel facilities.
Though the overall density proposed is about the same, the new McLean Crossing plan splits the 2.6 million square feet up across 12 buildings instead of the seven mostly residential buildings previously approved in 2013.
“The Applicant has determined that an infusion of a mix of uses is needed to allow this community to develop and prosper, and become a truly activated urban neighborhood in keeping with the vision for Tysons,” Walsh Colucci senior land use attorney Elizabeth Baker said in an April 22 statement of justification on the developer’s behalf.
Building off of the Kingston apartments, which opened in 2018 as the only element of the 2013 plan to come to fruition, McLean Crossing will cover approximately 18.7 acres of land along Anderson Road, just east of Route 123 and the McLean Metro station.
Constructed in 1966, all of the Commons buildings will be demolished, according to the proposed redevelopment plan.
To replace them, LCOR has put forward three possible scenarios: base development, which would provide the most non-residential uses; Option 1, which would have the most residential uses; and Option 2, which would have the most office space.
In all cases, the plan calls for at least 1.7 million square feet of development with 6.44 acres of public park space — slightly shy of the 6.46 acres required for that amount of development.
The proposed parks include a full-sized athletic field called Goodman Field. Anderson Park, located by the intersection of Anderson and Colshire Drive, will have two playgrounds, outdoor fitness equipment, beach volleyball, basketball, four pickleball courts, and a tennis court.
“These parks are strategically located throughout the property and in addition to the athletic field, include sport courts, playgrounds, a dog park, plazas, and pocket parks,” the application says. “These parks complete the neighborhood as a place to live, work and play.”
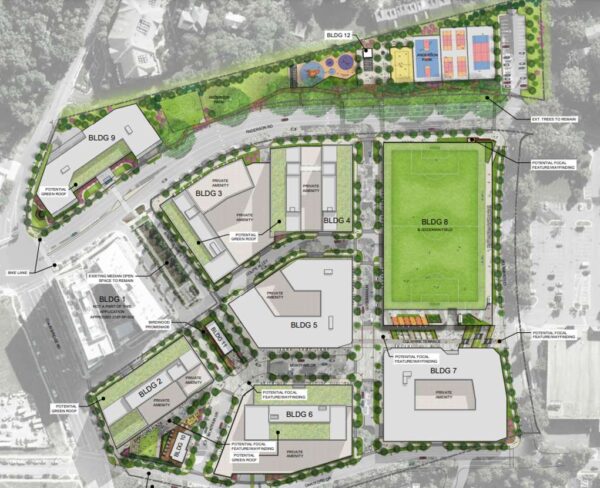
With Kingston designated as Building 1, here’s a breakdown of the 11 new buildings proposed by LCOR:
Building 2
- A high-rise residential tower with 465 dwelling units, 20,500 square feet of ground-floor retail space, private amenity space, and loading and underground/podium parking
- Up to 223 feet in height, or 21 stories, including approximately 20 feet for a mechanical penthouse and architectural features
Building 3
- A residential-only building with up to 335 dwelling units, totaling a maximum of 333,750 square feet of space
- A maximum height of 195 feet or 16 stories, including about 20 feet of mechanical penthouse and architectural features
Building 4
- Another residential-only tower with up to 305 units
- Up to 185 feet or 15 stories high
Building 5
- A multi-family residential building with up to 330 housing units and 22,500 square feet of ground-floor retail
- A maximum height of 120 feet or 11 stories in height
Building 6
- Base development: A 16-story, 225-foot-tall office high-rise with up to 350,000 square feet of office uses and 40,000 square feet of ground-floor retail
- Option 1: A 14-story, 180-foot-tall residential building with up to 300 dwelling units and 40,000 square feet of ground-floor retail
Building 7
- Base development: A 250-unit, 250,000-square-foot continuing care facility with 16,000 square feet of ground-floor retail
- Option 1: A 250,000-square-foot residential building with up to 255 units and 16,000 square feet of ground-floor retail use
- Option 2: A commercial building with 250,000 square feet of office space and 16,000 square feet of retail
- Under all three scenarios, the building will be up to 70 feet or seven stories in height.
Building 8
- Goodman Field, which will be built on top of a retail structure/parking deck
- The building will be 11 feet tall and have up to 35,800 square feet of retail uses
Building 9
- Base development: a 105,000-square-foot hotel with up to 200 rooms
- Option 1: A 110-unit residential building
- In both cases, the building will have three to four stories for a maximum height of 50 feet
Buildings 10 and 11
- These will both be one-story buildings with up to 5,000 square feet of retail each
Building 12
- A one-story, 3,000-square-foot building with restrooms for Anderson Park
The Washington Business Journal reported in December that LCOR has partnered with the senior-living provider Monarch Communities on the proposed continuing-care facility, though the application doesn’t mention a specific operator.
When the redevelopment plan was approved in 2013, the developer committed to making 20% of the residential units affordable as workforce dwelling units, but it says it will work with the county to adjust that amount based on policy amendments adopted for Tysons last year.
Since the county hasn’t formally accepted the application for review yet, no hearing dates have been set, but LCOR senior vice president Josh White previously told Tysons Reporter, FFXnow’s sister site, that the developer hopes to move forward with McLean Crossing in late 2023.
Recent Stories

Unlike our competitors, Well-Paid Maids doesn’t clean your home with harsh chemicals. Instead, we handpick cleaning products rated “safest” by the Environmental Working Group, the leading rating organization regarding product safety.
The reason is threefold.
First, using safe cleaning products ensures toxic chemicals won’t leak into waterways or harm wildlife if disposed of improperly.
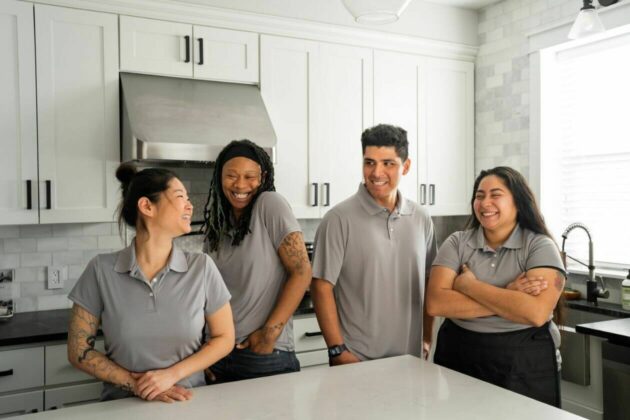
There’s a reason Well-Paid Maids has hundreds of positive reviews from happy clients in the D.C. area.
The home cleaning company pays cleaners — who are W-2 employees — a living wage starting at $24 an hour. Plus, cleaners are offered benefits, including insurance, 24 paid days off a year, 100% employer-paid commuting costs and more.
Lexi Grant, an operations manager at Well-Paid Maids, said it best: “People deserve their work to be respected and recognized. When that happens, you love what you do, and you create the best results.”
Dream, Design, Build: Home Expo 2024
Sponsored by ABW Appliances & Eden, join us for a one-of-a-kind Home Expo event on May 11th from 10AM to 4PM!
The DMV’s top experts — AKG Design Studio and GMJ Construction — are opening their doors to homeowners to
Ravel Dance Company presents The Sleeping Beauty at Capital One…
Be transported to the magical kingdom of Princess Aurora, where the wicked Carabosse casts a curse that dooms the Princess and her entire kingdom. Set to the spectacular Tchaikovsky score, this beloved classic will sweep you away with its beauty,



