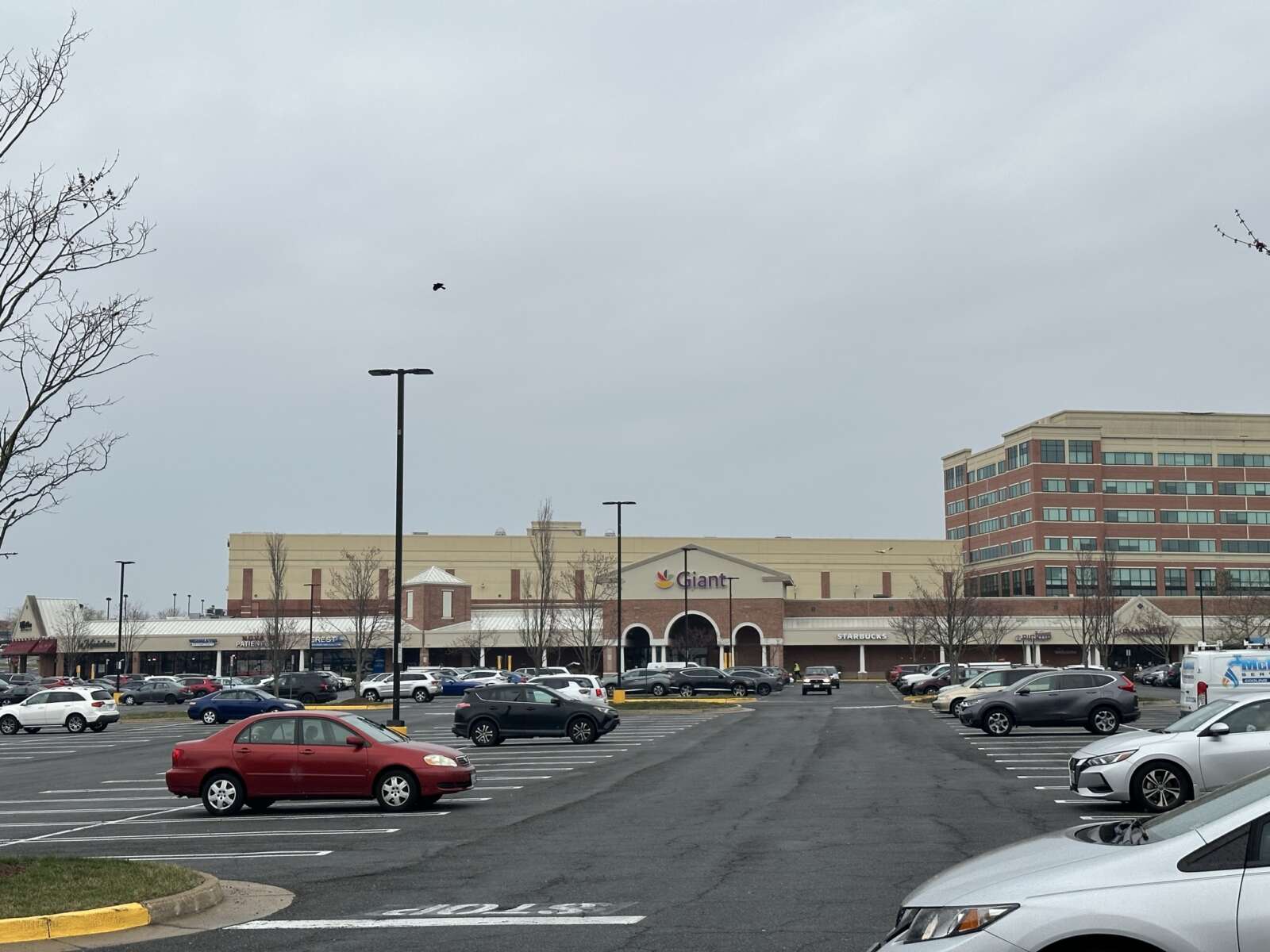
In its first public hearing last Wednesday (July 26), the Fairfax County Planning Commission heard from the community on its proposed overhaul of parking requirements.
The initiative known as Parking Reimagined puts forth changes to off-street parking, bicycle parking, and loading. Overall rates and regulations have not been comprehensively reviewed since 1988.
The county says the goal is “an evaluation of existing parking rates to determine if adjustments of requirements to meet current parking demand is appropriate, while also examining County administration of parking regulations.”
One of the most notable changes is a tiered system for off-street parking, where rates are based on a development’s gross square footage instead of the number of people served.
In a report released July 12, county staff called the system the “most critical new component” of Parking Reimagined. The proposal also allows the county to approve shared parking reductions and transit-based reductions of up to 30%.
Susan Jollie, president of the Hummer Woods Civic Association in Annandale, called the reduction in the minimum parking requirements “radical.”
“The proposed radical reductions in the minimum parking requirements will create numerous new problems while failing to secure the alleged public benefits,” Jollie said. She added that the proposal is controversial because of a failure to perform relevant research.
Dennis Hays, a representative for the Reston Citizen Association, points to the high number of residents who own a car within the county as a reason for opposition.
“The county’s website says that only 4% of U.S. households do not own a car,” Hays said. “That means 96% of household in Fairfax County have a car — 30% have more than one car possibly subject to that. So it’s not possible to simply say that everybody in this county is going to be able to ride their bike to Whole Foods, or hike out to the Blue Ridge Mountains on any given day.”
Earlier this month, the Reston Citizen Association wrote a letter of opposition to the county, saying proposal doesn’t fully consider the impact on Reston and the county.
The proposal saw some support from people who said it’s good for the county’s future.
Aaron Wilkowitz, vice president of Fairfax County’s chapter of YIMBYs of Northern Virginia, called the proposal a step in the right direction for the county.
“Parking minimums contribute to environmental destruction because parking lots themselves create heat islands retaining warmth from the sun,” Wilkowitz said. “Parking spaces increased car dependency, which leads to more smog and carbon emissions and parking spaces worsen housing scarcity.”
Sonya Breehey, Northern Virginia advocacy manager for the Coalition for Smarter Growth, said the proposal will benefit housing and climate.
“The proposed zoning amendment offers to better balance future parking demand with other communities like equity, affordability, environmental sustainability and effective land use,” she said.
Though the public hearing lasted more than four hours, the planning commission scheduled a second one for Sept. 13. After that, the matter is set to go before the Board of Supervisors on Sept. 26. If approved, the changes would go into effect on Jan 1.
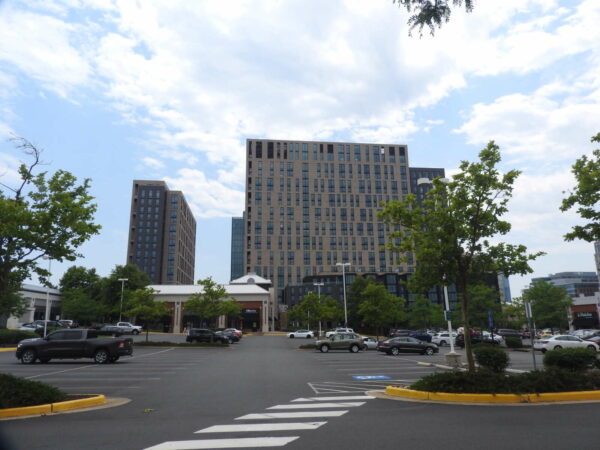
A Fairfax County proposal to overhaul parking regulations has attracted opposition from a local citizens group.
In a letter to the county, the Reston Citizens Association, a nonprofit citizen advocacy group founded in 1967, said the Parking Reimagined proposal does not fully consider the impact of the changes on Reston and the county overall.
“The RCA strongly urges that this proposal be withdrawn until at least such time as its conformity with the letter and the spirit of the One Fairfax Policy, the ADA, and other guiding principles can be achieved,” the letter states.
Specifically, two-page letter asserts that the changes will “significantly and adversely impact low-income, blue-collar workers, minorities, the elderly and disabled citizens.”
The effort kicked off in August 2021 when county staff began exploring ways to update an article of the zoning ordinance that regulates off-street parking and loading. Overall rates and regulations haven’t been comprehensively reviewed since 1988.
The initiative is intended to modernize those requirements and generally analyze parking and loading supply, demand factors, and loading trends.
On July 12, the county released a staff report on the issue ahead of Fairfax County Planning Commission hearings planned on July 26 and a Board of Supervisors hearing on Sept. 26.
“Significantly reducing unnecessary parking requirements in Metrorail station areas creates a return on the County’s investment in rail transit by aligning non-auto transportation options with transit access,” the staff report reads. “Reducing unnecessary parking supports placemaking as identified in the strategic plan and fosters a built environment where members of the community want to gather and where businesses can grow.”
If approved, the changes would go into effect on Jan 1.
The most significant change is a tiered framework that sets parking requirements based on factors like the availability and type of transit and the allowable density of development. County staff say it’s the “most critical new component” of Parking Reimagined.
Suburban centers have a proposed rate of 90% of the base parking requirement for nonresidential uses and multifamily units, while revitalization areas have a proposed rate of 80% of the base rate. Transit Station Areas and the Tysons Urban Center have a by-right rate of 70%, while transit-oriented development areas have a 60% rate. Some areas within those categories vary.
The proposal also allows the county to approve shared parking reductions and transit-based reductions of up to 30%.
In response, RCA asserts that the proposal doesn’t take into account a full range of transportation factors, including planning for future road, bus and rail routes and changes in employment and retail configurations.
RCA also calls the premise of the proposal — lower resident vehicle usage — “unrealistic” for the next 20 to 25 years, along with the minimum parking rates for multifamily units in revitalization areas, transit station areas, and transit oriented developments.
The organization also disputes the county’s rationale that reducing off-street parking will improve the environment, noting that the proposal doesn’t require developers to add green space and trees in exchange for off-street minimum parking.
The letter also flags the Reston Town Center area as not having enough access for cars, pedestrians and bicyclists.
“The RCA appreciates the significant work staff has put into this proposal and the outreach they conducted, and we stand ready to continue to work with staff to develop a proposal that will serve the citizens of Reston and Fairfax County in the years ahead,” the memo states.
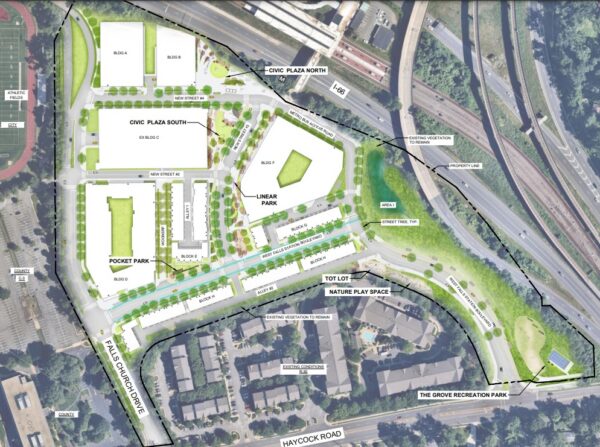
Fairfax County will ease up on its parking requirements for the planned redevelopment of the West Falls Church Metro station.
However, the 29% reduction in spaces that the Fairfax County Board of Supervisors approved yesterday (Tuesday) was lower than the 34% reduction requested by developers EYA, Rushmark Properties, and Hoffman & Associates, known as FGCP-Metro LLC.
Dranesville District Supervisor John Foust, whose district includes the 24-acre site, said FGCP-Metro appeared “receptive” to an agreement with the Washington Metropolitan Area Transit Authority allowing the development to use up to 120 parking spaces in the Metro parking garage.
“There is…a lot of capacity of parking in a Metro parking lot at this site, and the parking study suggested that that was a justification for reducing the parking factor even more,” Foust told the board. “…I think there is going to be an opportunity to use that to some extent, but to finalize and make this permanent, I asked that the applicant enter into an agreement with Metro for parking spaces, if they are to get the reduction they initially sought.”
Approved by the Board of Supervisors on June 27, the project will replace parking lots at the Metro station in Idylwood with over 1 million square feet of mixed-use development, including 810 multifamily residential units, 85 single-family townhouses, 110,000 square feet of office and up to 10,000 square feet of retail.
That will reduce the station’s park-and-ride capacity from 2,009 to 1,350 spots, including an existing 1,200-space garage, according to a staff report accepted by WMATA’s board of directors in March.
FGCP-Metro proposed providing 1,052 spaces in the development — 34% fewer than the 1,598 spaces required under the county’s zoning ordinance. A parking study from the development team posited that the site’s proximity to transit and planned pedestrian and bicycle improvements will make future residents less reliant on cars.
While some community members have objected to the loss of parking, county staff generally supported the study’s argument that the demand for parking is partly driven by its availability.
“When walkable locales are provided, behavioral changes occur that support use of non-auto travel modes such as walking and micromobility devices,” staff said in a memo to the Board of Supervisors. “…Reducing incentives to drive because parking is freely available reduces emissions, which is the primary source of pollution in our region.”
According to the parking study, the existing neighborhoods adjacent to the property generally restrict parking to residents, and Metro “indicated it was open to sharing arrangements” with the development.
Under the reduction approved by the Board of Supervisors, the developers will provide 1,140 spaces. The additional spaces come from an increased minimum rate of 0.9 spaces per unit, or 522 spaces total, for 579 one-bedroom apartments, which were previously set at a rate of 0.75 spaces per unit.
If WMATA agrees to share part of its garage, those spaces could be counted toward the total, reducing the amount of new parking that the developers need to build, according to Foust.
A representative for FGCP-Metro didn’t return a request for comment by press time.
The county is revamping its off-street parking policies for the first time since 1988. Set for a planning commission public hearing on July 26, Parking Reimagined would create a tiered system for parking requirements based on density, among other changes.
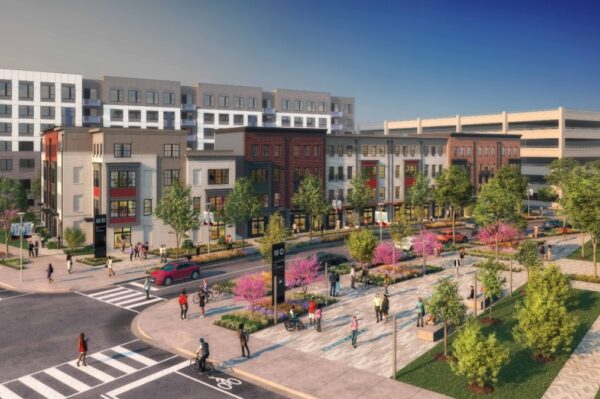
A plan to transform the West Falls Church Metro station’s parking lot into a mixed-use neighborhood has gotten Fairfax County’s approval, but a requested parking reduction — perhaps the most contentious element of the project — won’t be settled until July.
After a public hearing on Tuesday (June 27), the Fairfax County Board of Supervisors gave its support to the proposal from developers EYA, Rushmark Properties, and Hoffman & Associates, known collectively as FGCP-Metro LLC.
Conceived to boost train ridership and revitalize a 24-acre site that Metro has described as “underutilized,” the redevelopment will bring up to 810 multifamily residential units, 85 single-family townhouses (including nine live/work units), a 110,000-square-foot office building and up to 10,000 square feet of retail, totaling over 1 million square feet of development.
The development team has also promised six publicly accessible parks and several transportation improvements, including a shared-use trail on Haycock Road over I-66 and a portion of the West Falls Station Blvd that will eventually link Route 7 (Leesburg Pike) to the West Falls development now under construction in Falls Church City.
“In my opinion, the project meets all the criteria for a mixed-use development option in the [West Falls Church Transit Station Area] comprehensive plan,” said Dranesville District Supervisor John Foust, who represents the area. “I’m excited about the benefits it will bring to the community, and it’s not just me. It’s the community residents who have also said [that].”
The board’s approval came three months after the Fairfax County Planning Commission first recommended the project in March. The application returned to the commission on June 7 as a precaution after the Virginia Supreme Court voided the county’s modernized zoning ordinance, which threw two years of land use decisions into question.
Following the commission’s original vote, the county and developers tweaked some of the conditions, or proffers, tied to the project. Notable changes to the agreement, which was finalized on April 13, include:
- Four bus shelters as a minimum commitment instead of a maximum
- Clarification that street closures for farmers’ markets or other events must be approved by the Virginia Department of Transportation or Metro
- Agreement not to utilize an existing stormwater management pond on the site that serves the adjacent Pavilion and Village condominiums
- Certain parking garages will accommodate electric vehicle charging infrastructure for 30% of the spaces
- A $350,000 contribution to the county for pedestrian and bicycle improvements in the area, if the developer can’t build the Haycock trail because it’s unable to get necessary VDOT approvals and right-of-way acquisitions
Walsh Colucci lawyer Andrew Painter, who has been representing FGCP-Metro, told the commission at its June 7 hearing that the developers are confident they won’t run into any issues.
“We are assuming all waivers and modifications will be granted, assuming no easements will be necessary,” he said. “That was a conservative design that we developed, and as a result, we are obligated to construct that road within 12 months of the first occupancy permit on the property.”
The redevelopment plan has generally gotten support from the surrounding community, including the three civic associations representing residents immediately adjacent to the site, according to Foust. Read More
(Updated at 4:40 p.m. on 6/29/2023) Tysons could have a community center all of its own within the decade.
The Fairfax County Board of Supervisors approved an agreement yesterday (Tuesday) committing the nonprofit Arlington Partnership for Affordable Housing (APAH) to building the future Tysons Community Center as part of its Dominion Square West housing development near the Spring Hill Metro station.
Located at the base of one of two planned residential high-rises at 1592 Spring Hill Road, the community center will feature a “full-size gymnasium, sensory and recreational spaces, multigenerational and community meeting rooms, fitness rooms, a kitchen, and administrative offices,” along with an outdoor courtyard, county staff said in a summary for the board (page 664).
Hunter Mill District Supervisor Walter Alcorn, whose district includes the southwestern quadrant of Tysons, trumpted the center as “a big deal” not for future Dominion Square residents, but for the whole area, which he said has “a dearth of public facilities.”
“It’s going to be a major asset,” Alcorn said before the board voted on the agreement. “…I know NCS has been engaging with other communities in the area about programming and how the community center’s going to be a benefit to the broader community, which is just fantastic. I’m a little bit over the moon on this one.”
Under the agreement, APAH will develop the 33,000-square-foot, two-level community center. The property will be owned by the Fairfax County Redevelopment and Housing Authority and operated by the county’s Neighborhood and Community Services.
Replacing an auto dealership parking lot, the Dominion Square development will provide 516 units to residents earning 30% to 70% of the area median income. Fairfax County’s AMI for a family of four in 2023 is $152,100, per county staff.
APAH intends to construct both 20-story buildings concurrently, thanks to a $55 million grant from Amazon, which was secured in part by the community center’s inclusion, Alcorn said.
APAH says it anticipates simultaneously starting construction on the northern Building 6 and Building 5 to the south — which contains the community center — in December 2023, putting the overall project on track to be completed in November 2027, as shown in a schedule submitted to the county.
(This article previously cited incorrect dates for the beginning of construction.)
The agreement notes that the schedule is “preliminary and subject to change.” An APAH spokesperson confirmed that the construction timeline hasn’t changed since the schedule was developed on June 6.
Conditions for the community center include a ground-floor entrance at the corner of Boone Blvd and Spring Hill Road separate from the access for residents, along with a designated drop-off area and a courtyard.
It will also get 75 parking spaces reserved for employees and visitors in a planned below-grade garage with 427 spaces total — 65 of them available to either community center users or residents.
During yesterday’s meeting, the board approved a 17.2% reduction from the 516 parking spaces that the county’s zoning ordinance requires for the development.
The county had explored allowing a 29.3% reduction, bringing the number of spaces down to 365, but none of the potential nearby, off-site parking options “penciled out,” according to Alcorn.
“In this part of Tysons anyway, we have the interesting conundrum of an over-abundance of parking, but it’s privately owned and wrapped up in development approvals and sometimes other uses that aren’t fully using those parking spaces,” he said, adding that he and supervisors John Foust (Dranesville) and Dalia Palchik (Providence) are pursuing “some longer-term leads for public parking” in the area.
According to a provided budget, the community center will cost an estimated $38.8 million, over $34 million of which is for construction.
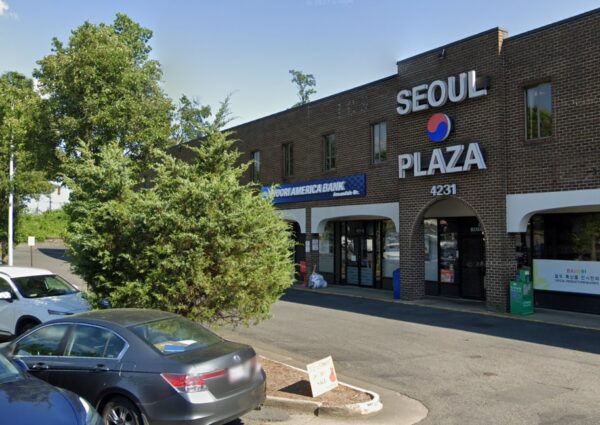
Annandale diners could soon see more outdoor seating at Izakaya Khan in Seoul Plaza (4231 Markham Street).
To make room for year-round outdoor dining at the Japanese restaurant, the center will lose off-street parking spaces, dropping its total from 210 to 200 spots. In addition to removing nine regular parking spaces, Seoul Plaza will also remove one accessible parking space to make possible a new trash dumpster layout.
The parking reduction was unanimously approved by the Fairfax County Board of Supervisors on Tuesday (June 6).
The new outdoor seating area will be 494 square feet and seat up to 32 people, according to materials provided for the board meeting.
Under the Fairfax County Zoning Ordinance, the board has the authority to reduce required off-street parking by up to 20% “subject to conditions it deems appropriate” if the applicant demonstrates that the parking reduction contributes to the goals of a commercial revitalization district.
Seoul Plaza is in the Annandale Commercial Revitalization District. Technically, the zoning ordinance required Seoul Plaza to have 250 parking spots, taking into account its gross square footage and the types of tenants in the shopping center. The 20% reduction will bring the required number of spaces to 200.
“Outdoor dining allows the restaurant to better cater to their customers and makes them more (competitive) with other restaurants that have outdoor dining,” county staff said in the meeting materials. “This shopping center already has a number of vacant tenant spaces so the continued viability of its existing tenants is imperative to the shopping center‘s continued economic viability.”
Although the BOS unanimously approved the request, Mason District Supervisor Penny Gross said it will be necessary to follow up “to see if it’s working the way we want it to work.”
In addition to Izakaya Khan, Seoul Plaza features restaurants including Seoul Soondae Restaurant and Release the Craycken.
More broadly, the county is developing new, permanent policies for outdoor dining following pandemic provisions that made it easier for restaurants and other eligible establishments to offer seating outside.
Photo via Google Maps
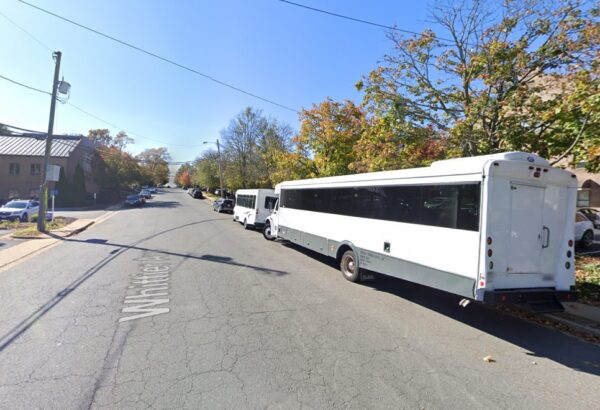
Businesses along Whittier Avenue in McLean will soon get some relief from the trucks, trailers and other vehicles hoarding parking spots on the downtown street.
At the request of the business owners, the Fairfax County Board of Supervisors agreed unanimously at its meeting on Tuesday (May 9) to restrict overnight, on-street parking on two blocks between Old Dominion Drive and Laughlin Avenue.
Under the restrictions, all commercial vehicles, recreational vehicles and trailers will be prohibited from parking on Whittier from 10 p.m. to 6 a.m. on all seven days of the week, according to county staff, who recommended approval of the measure.
Over the past year, there has been a “significant” increase in commercial vehicles using the two-lane road as overnight parking or a “24/7 parking lot,” said Dr. Andrew Hinkle, who has a dentistry practice in one of the office buildings on Whittier.
“It has caused an extreme limited visibility of our businesses. People being able to see our businesses from the street is paramount to our success,” Hinkle told the board in video testimony. “Additionally, we’ve had limited parking due to the number of spots these large and long vehicles are taking up on Whittier Avenue. Prior to their parking there, those spots were constantly filled every day. Now, our patients and our clients are having difficulty finding parking spots.”
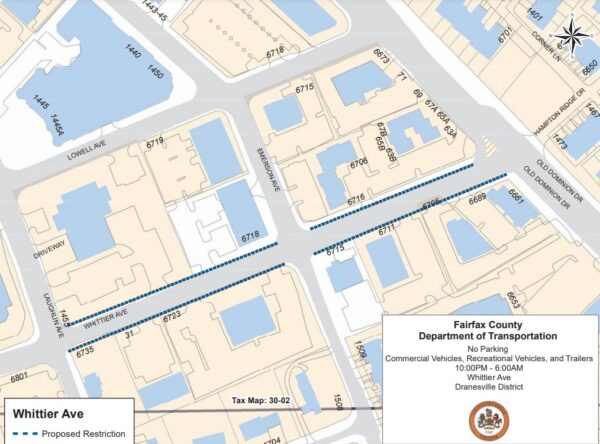
Hinkle said the parking issue has also raised safety concerns, making it difficult for drivers to see oncoming traffic when exiting the parking lot for his office’s building at 6711 Whittier Avenue.
One time, a woman pulling out of the lot got “t-boned” by a driver on the street, he recalled. He has also witnessed or heard about “several” near-collisions.
“Clearly, this is not the intention of what the parking on that street should be. I highly encourage you to pass the parking restrictions so that we can get back to a more safe and business-friendly environment,” Hinkle said before the board’s vote.
Hinkle Dentistry wasn’t the only business to contact the Dranesville District office about a parking restriction on Whittier, though the dentist was the only person to submit testimony at Tuesday’s public hearing.
A review of the affected blocks over a 30-day period by the Fairfax County Department of Transportation confirmed the complaints from the businesses, county transportation planner Henri Stein McCartney said.
“Long-term parking of commercial vehicles is occurring, thereby diminishing the capacity of on-street parking for other uses,” staff said in the board agenda.
Commercial vehicles, as defined by the county’s code, include waste collection vehicles, tractor-trailers, limousines, vehicles carrying food and beverages, vehicles with lawn care or construction equipment, and any vehicle that exceeds 21 feet in length, 8 feet in height, 102 inches in width or 12,000 pounds.
Dranesville District Supervisor John Foust thanked Hinkle for testifying and working with the county “to address a serious safety issue and a convenience issue in downtown McLean.”
Photo via Google Maps

(Updated at 1 p.m. on 5/15/2023) Reston Farmers’ Market — a staple of Lake Anne Village Center — has officially landed in Reston.
The farmers market, which launched in late April, boasts the highest-ever number of vendors this year, according to John Lovaas, founder and co-market manager.
“We have 34 vendors (up 5 from last year),” Lovaas wrote in a statement. “In addition we have a Compost collection contractor, and stands for SNAP (Supplemental Nutrition Assistance Program) managed by Cornerstones, and Fairfax Master Gardeners who provide a wide range of advice to home gardeners.”
Sponsored by the Fairfax County Park Authority, the market also allows SNAP beneficiaries to receive an up to $20 match.
Even as it boasts a record number of vendors, the market faces some parking restraints this year.
Lovaas said parking is a constraint “made more difficult” by the new Lake Anne House, which provides what he said was “inadequate parking for its 240 apartments.”
Additionally, construction work on new townhouses next to the senior housing community has complicated some efforts.
“Thankfully, there is abundant parking available just the other side of Baron Cameron Avenue from the Market and in the parking lot behind the Lake Anne Baptist Church on the Plaza,” Lovaas said.
The church, which is officially called the Washington Plaza Baptist Church, is located at 1615 Washington Plaza North.
Musicians also perform on a weekly basis at the farmers market, which is held every Saturday to December from 8 a.m. to noon.
This year’s new vendors are:
- Bites by Sam-sweet & savory pies
- Cocoi-Philippine donuts, sweets
- Coulter Dairy Farms-certified Organic
- Pho From Home-Frozen Vietnamese Soups
- Poppi’s Hot Sauces
Here’s more from Reston Association on the parking changes:
Construction of new townhomes on North Shore Drive across from the Reston Farmers Market will begin shortly, making parking even more challenging. However, nearby there are two sizeable parking lots that provide alternative parking options for market attendees.
One is up behind Lake Anne Baptist Church on the Plaza. To access this lot, take the first left turn off North Shore Drive after you go through the traffic light at the entrance into the new Lake Anne House assisted living building coming from the Farmers Market. After the left turn, go straight ahead up the hill into the parking area.
On the opposite side of Baron Cameron Avenue from Lake Anne Village Center & the Farmers Market, there is parking straight ahead by the RA tennis courts, and off to the right by the Browns Chapel and the baseball field. There is a crosswalk with a signal light on Baron Cameron for a safe walk back to Lake Anne.
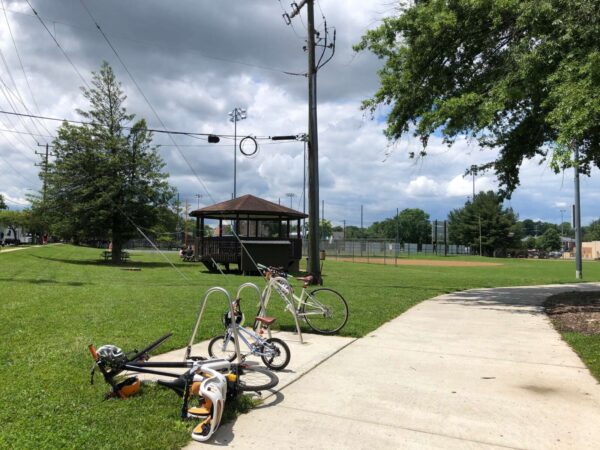
Aware of a growing need for more variety in its housing options, the Town of Vienna is taking a harder look at its standards for multifamily residential development.
Changes currently under consideration include the introduction of minimum parking requirements for bicycles, according to draft regulations for apartments, townhouses, and other residences allowed in a new residential multi-unit (RMU) zone.
The Vienna Town Council will discuss the draft at a conference session tonight (Monday).
As part of a general overhaul of the zoning code, the town’s first in over 50 years, staff have proposed requiring multi-unit residential developments to provide three bicycle racks or six spaces for every 2.5 dwelling units to serve residents. Three racks will also be needed for every 50 units to accommodate visitors.
The suggested bicycle parking standards are based on requirements used by Falls Church City, according to the draft.
The revised code will also establish standards for parking lot landscaping and screening, outdoor lighting standards and loading areas, though loading spaces won’t be required for townhouses, duplexes and cottage courts.
For other multifamily developments, the draft would require one loading space per 50 units, with each space measuring at least 25 feet long and 15 feet wide. Right now, Vienna doesn’t dictate a specific number of spaces for different land uses, and the size varies based on the size of the building.
The need for updated multifamily residential regulations became clear last year during discussions about the proposed conversion of the Vienna Courts offices into duplex condominiums. The project’s eventual approval in December came after weeks of the developers, the town council and residents haggling over parking and open space to reduce its lot coverage.
Vienna’s zoning code overhaul — known as Code Create Vienna — has been underway since July 2020. Amendments giving residents more flexibility for outdoor decks were approved last June, but public hearings on the overall draft code aren’t anticipated until this fall.
The residential building coming to 6707 Old Dominion Drive will be modest — at least compared to the high-rises going up in Tysons to the south — but it has already altered the future of downtown McLean.
Contractor Trinity Group Construction anticipates beginning work next week on the nine-story, 44-unit project, which will replace the parking lot behind a three-story office building whose current tenants include Chipotle and Fresh Baguette.
“It’s great to finally be here,” property owner Winthrop Investment Group head Hans Schmidt said after a ceremonial groundbreaking yesterday (Wednesday). “…Folks conceptualized this project back in 2016, and here we are in March of 2023, and we’re finally moving dirt. We’re really excited about it. We think it’s going to be a great project.”
The 94,000-square-foot building will stack five stories of condominiums — including five units of workforce housing — on top of a parking garage with four above-ground levels and one-and-a-half underground levels, according to a Trinity spokeperson.
Per a development plan approved by the Fairfax County Board of Supervisors in 2018, amenities will include a 3,850-square-foot roof terrace for residents and a combined 6,100 square feet of public open space from a corner park and a plaza park.
The garage will serve the new residents as well as tenants and visitors at the adjacent office building, which will remain in place, Schmidt confirmed.
Both the developer and local officials admit that shepherding this particular project into being was difficult, from a fraught battle to amend the county’s comprehensive plan to more recent supply chain issues and related cost increases.
“We’ve been working for the past eight months with [Winthrop], finally got it to where it was affordable,” Trinity CEO Mil Wallen said.
One of the biggest challenges was the need to establish a temporary parking plan for office tenants during construction, according to Schmidt, who said the development “would’ve been dead” if no parking sites were found.
Fortunately for Winthrop, three local churches — St. John’s Episcopal Church (6715 Georgetown Pike), St. Luke Serbian Orthodox Church (6801 Georgetown Pike) and St. John the Beloved Roman Catholic Church (6420 Linway Terrace) — have agreed to let commuters use their parking lots, providing a total of 140 spaces.
During construction, which is expected to take about 18 months, drivers will have access to valet service as well as a shuttle that will travel to and from the off-site parking areas. Some on-site spots will also remain available.
Wallen says the shuttle and valet service will “start as soon as necessary,” which may not be the instant construction begins next week.
“We’ll have fencing up that will guide traffic all over the place,” he said. “It’ll be a little congested, but I think it’ll be okay.”
Potential parking and traffic issues were part of why the project initially struggled to win over some community members, who argued it was incompatible with the surrounding, mostly lower-lying buildings.
That debate helped inform the county’s roughly four-year-long overhaul of its plan for downtown McLean.
“I think we learned some good lessons along the way, and hopefully, the next project that comes forward will move much smoother,” said Dranesville District Supervisor John Foust, who represents McLean.
The residential building “will be a fantastic example” of what a revitalized downtown could look like, Foust says, telling FFXnow that the planned parking garage “is the way to go” compared to the “ugly” surface lots currently prevalent for commercial properties.
“This project will contribute to helping us achieve our vision for downtown McLean, which is more vibrancy, more pedestrian, ground-level activity, more people actually living in downtown McLean,” Foust said. “On top of that, it’s going to be a beautiful addition to the visual of downtown McLean.”

