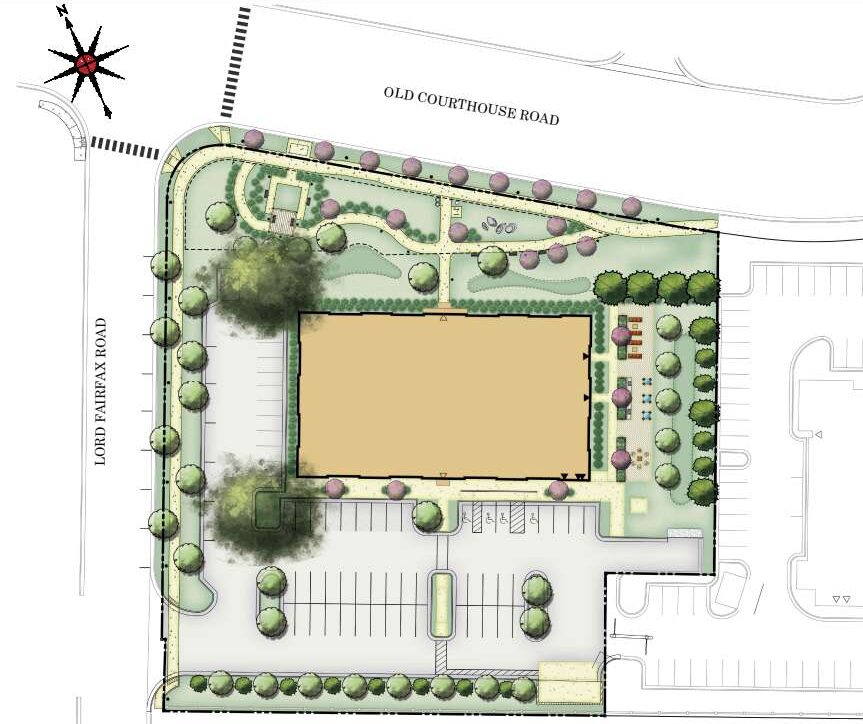
Another Tysons office building is set to be transformed into housing.
After a public hearing on Tuesday (March 19), the Fairfax County Board of Supervisors approved a proposal to convert the three-story office building at 8221 Old Courthouse Road into 55 multi-family apartments, including six workforce dwelling units.
About 70% of the apartments will have one bedroom, but some two-bedroom units will also be provided, according to Walsh Colucci Lubeley & Walsh land use attorney Robert Brant, who represented the property owner and developer, a Dittmar Company affiliate, at the hearing.
While the existing 45,000-square-foot building will stay intact, the development will bring pedestrian and streetscape improvements to Old Courthouse and Lord Fairfax roads, including new sidewalks, landscaping and crosswalks at the intersection.
The plan replaces about 90 parking spaces with open space, including a publicly accessible, 7,840-square-foot pocket park and a private, 8,400-square-foot outdoor space for residents. Amenities available to the public will include 6-foot-wide walkways, pergolas, benches and bicycle racks, while the private space will provide movable seating, tables, grill stations and stormwater facilities, such as a rain garden.
“We were very focused on the green space, and I believe the homeowners or renters would want that as well,” Providence District Supervisor Dalia Palchik said of the county’s negotiations with the developer.
However, the trade-off of parking spots for green space has left some area residents concerned that traffic for the new apartments will spill into their neighborhoods and disrupt travel to and from nearby Freedom Hill Elementary School.
Dittmar agreed to retain 66 spaces in the existing parking lot and add striping for eight spaces on Lord Fairfax Road, meeting the county’s minimum requirement.
One homeowner’s association sent a letter to the board on Feb. 21 worrying that the apartment residents will compete for parking currently used by parents when dropping off and picking up their kids, Board of Supervisors Chairman Jeff McKay said.
At the public hearing, one resident whose daughter walks to Freedom Hill said she’s concerned about increased traffic and safety at the Old Courthouse/Lord Fairfax intersection. Claudia Stein, who lives on Lord Fairfax Road across from the site, urged the developer to keep at least 30 more parking spaces.
“There is always more demand for parking than anticipated,” Stein said. “The apartment residents and guests will be forced to park on the street in the neighborhood, which will take away parking from existing residents.”
Residents have also been advocating for the county to close a gap in the sidewalk on the west side of Lord Fairfax Road, Stein said. As a temporary measure, the gap has been filled with gravel, but vehicles sometimes park on the gravel, forcing students and other pedestrians into the road.
After confirming the location of the sidewalk gap, supervisors said they can’t compel the developer to address it, since it’s not on their property. Providence District Supervisor Dalia Palchik confirmed that her office will work with Stein to see what can be done by the county.
“It just seems like a great opportunity for our [department of transportation] to work with the property owner to maybe make an improvement in the future,” McKay said.
In response to the concerns about traffic, Brant told the board that shifting the property from office to housing will reduce parking demand and vehicle trips, which are projected to drop by 75% during the morning rush hour and 77% in the evening rush hour.
For some supervisors, the big sticking point was the developer’s commitment to only meeting the county’s minimum — 2% of parking spaces — for electric vehicle charging stations. That amounts to just two of the 66 provided spaces.
“I literally got sent an article yesterday about how electric vehicles and gas-powered cars are starting to level out in cost,” Dranesville District Supervisor Jimmy Bierman said. “If you want this building to be good for residents 10 years down the line, you’re going to need more than 1.32 spaces, so please provide more.”
McKay suggested that the developer consider pre-wiring some spaces so they can support EV chargers “in the future if the demand is there.”
Dittmar is “willing” to look at providing more EV charging stations, Brant said.
“We’ve had discussions internally about how more and more electric vehicles are on the road these days,” Brant told the board. “More residents want that as an amenity, so there’s a chance that, once we get into the construction phase of this, there will be an opportunity to add more. So, that’s something the applicant will consider.”
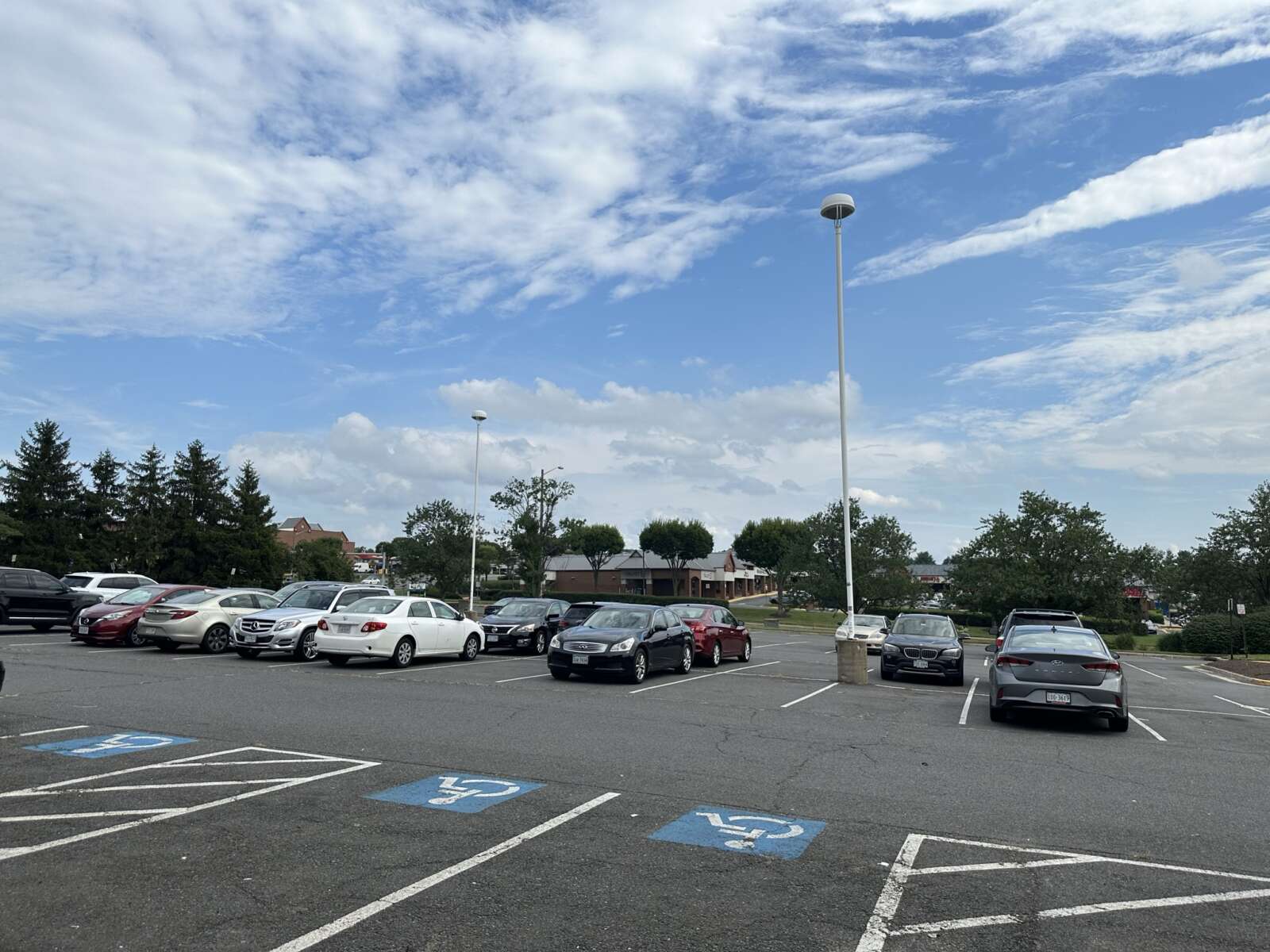
After updating its parking standards last fall, Fairfax County is conducting an online survey seeking feedback from the community on its current supply of accessible/ADA parking spaces.
The Fairfax County Board of Supervisors adopted new parking standards last September for the first time in 35 years through its Parking Reimagined initiative. Among other changes, the amendment created a tiered system for parking requirements based on a development’s density and proximity to transit.
A spokesperson with the county’s Land Development Services (LDS) says discussions about the potential impacts of the updated requirements on the supply of accessible parking prompted the board to approve a review of the standards.
“The county is analyzing whether a higher requirement to compensate for the change in baseline parking rates is appropriate and implementable,” the spokesperson told FFXnow.
Currently, accessible parking requirements are based on the overall number of spaces provided for a use, such as an apartment building, retail store or restaurant. The rates are based on federal Americans with Disabilities Act requirements as well as Virginia’s state requirements.
“Text was already added to the new requirements to preserve a stable amount of accessible parking even when general parking supply is reduced either with new parking rates or parking adjustments,” the LDS spokesperson said. “However, there was some concern that our new baseline rates would create a gap that requires less accessible parking.”
Potential changes could be broadly applied or targeted to certain circumstances. Additionally, there could be recommendations on the management of accessible spaces, such as standards for additional signage.
The online survey will be “essential in helping the department develop recommendations,” the LDS spokesperson said.
“The survey was created to get a better understanding of accessible parking experiences from those who need and use it,” they said. “From that, we can determine how we should look at potential changes to parking requirements.”
The survey is available until April 15.
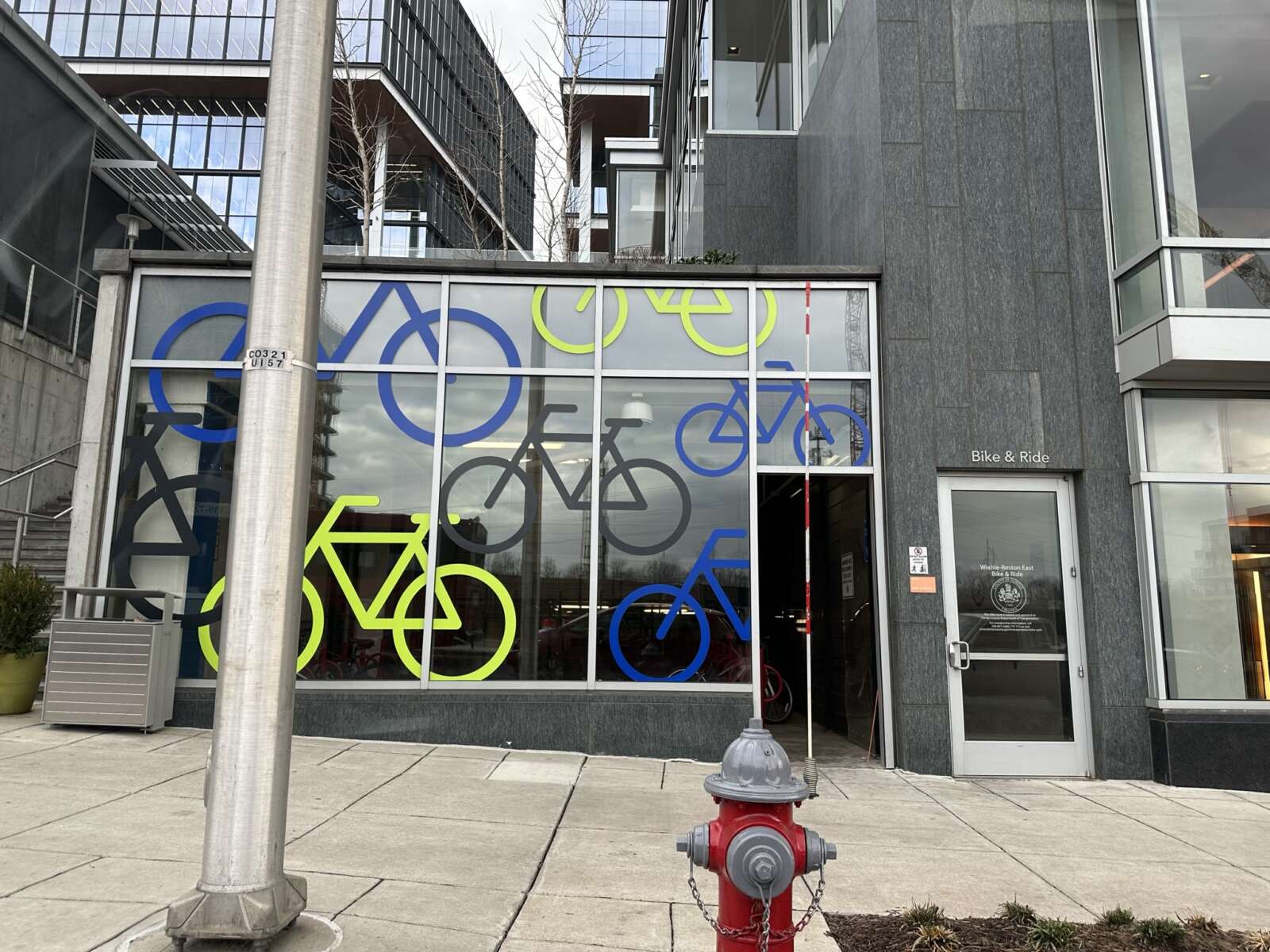
Fairfax County’s new bicycle parking standards are getting refined as part of a broad effort to ensure consistency across the county’s various transportation policies.
At a transportation committee meeting yesterday (Tuesday), the Fairfax County Board of Supervisors expressed support for an update to the bicycle parking guidelines — although the guidelines were not yet available for review.
The county got up to speed with the current age of telework and transit-oriented development by introducing bicycle parking requirements in September.
The “Parking Reimagined” initiative established how many bicycle parking spaces are required and basic rules for the design and general location of the spaces. But staff noted that the new requirements don’t align with guidelines formulated in 2014.
“It’s really great to know we’re thinking about this, that we’re tackling it. Doing this better will have great effects for the county,” said Dranesville District Supervisor Jimmy Bierman, who chairs the committee.
Additionally, the zoning ordinance doesn’t address parking ratios for visitor and long-term parking or provide detailed information about wayfinding signage, rack spacing, security needs and other amenities, county staff said in a presentation to the committee.
The guidelines currently being crafted would be divided by short-term parking for visitors and long-term parking, which is for employees, transit users, apartment residents and bicycle cages or lockers, according to Nicole Wynands, a planner for the Fairfax County Department of Transportation.
For short-term parking, the guidelines will cover location, access, markings, maintenace, rack types and spacing. Long-term parking guidance will detail similar issues, along with room layout, security recommendations, and e-charging.
Wynands noted that the guidelines will provide different ratios based on land use. FCDOT is contemplating a 90-10% split for long-term and short term parking, respectively, in residential areas and a the reverse split for long-term and short term parking respectively in retail areas.
“Retail use has a very different need,” Wyannds said.
Discussion on the proposal was limited, given that the details haven’t been officially reviewed by the board.
The county hopes to release the guidelines to the board soon so the public review process can begin in early March, followed by potential board endorsement by the summer.
Board of Supervisors Chairman Jeff McKay said that, although the guidelines were not yet available, he was supportive of the idea.
Hunter Mill District Supervisor Walter Alcorn said staff should ensure that existing bicycle guidelines for specific areas like Reston are consistent with other, similar policies.
“It seems like there needs to be some sort of normalizing across these different area guidelines,” Alcorn said.
McKay asked staff if there was some way to encourage more commercial residential properties to conform with the county’s guidelines on bicycle parking.
“I’m just wondering if we’re evaluating where we can see with our own vision today where the need for these facilities are,” he said.
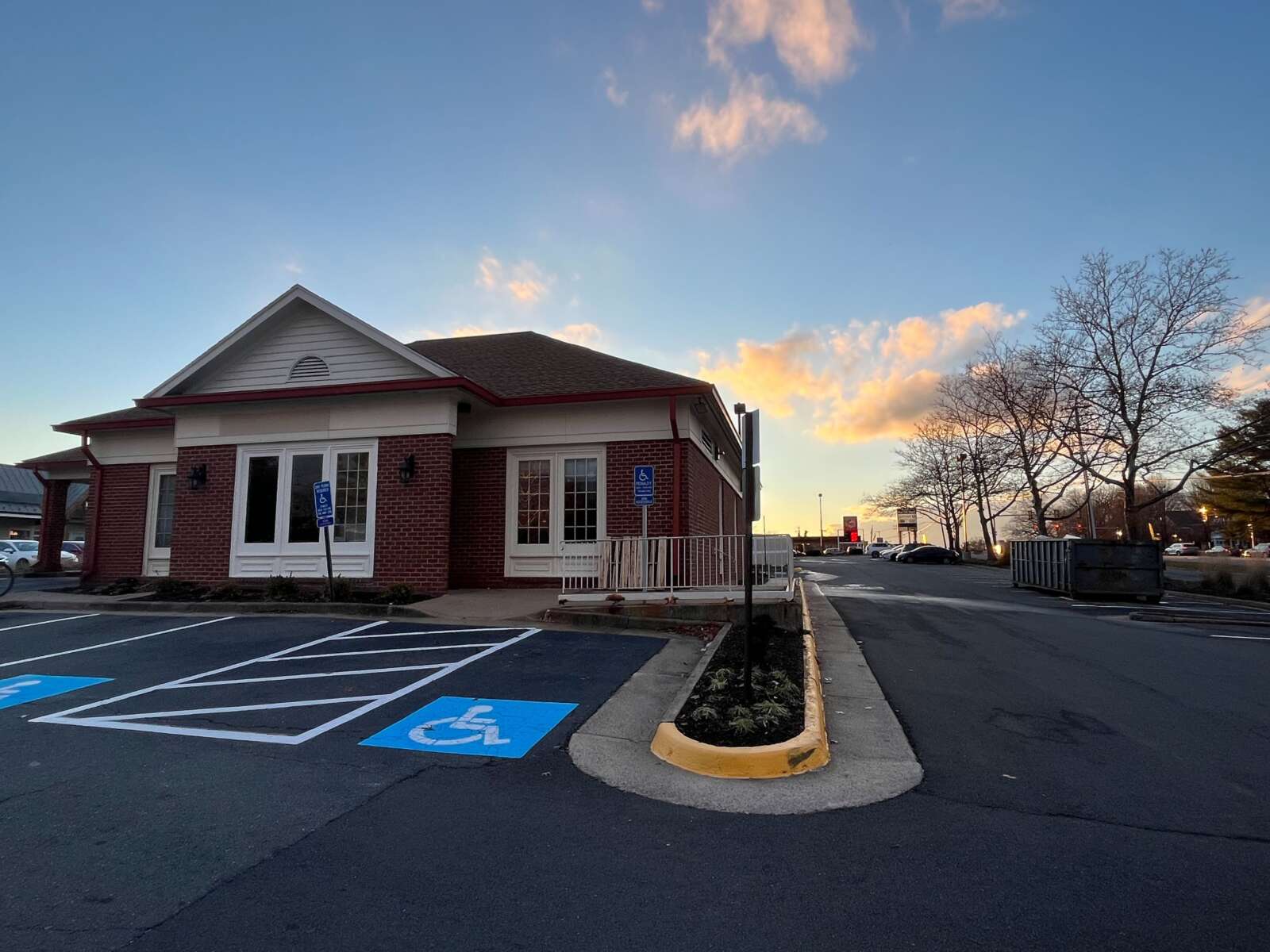
Compass Coffee is still weeks, if not months, away from opening its first Fairfax County cafe, but it’s already being warmly welcomed — at least by local planning commissioners.
After a public hearing on Wednesday (Feb. 7), the Fairfax County Planning Commission voted in support of the D.C.-based coffee company’s application to convert a vacated BB&T bank at 7393 Lee Highway (Route 29) in West Falls Church into its second drive-thru restaurant.
Before the unanimous vote, a couple of commissioners admitted that they’re inclined to view Compass Coffee favorably based on their experiences with its existing locations.
The Rosslyn shop is a regular morning stop for Franconia District Commissioner Dan Lagana, who joked that the business may “sort of have an unfair advantage.” After visiting on Tuesday (Feb. 6), Braddock District Commissioner Mary Cortina praised the Fairfax City location for its ambiance and the coupon for a free cup of coffee for first-time patrons.
“It’s a very nice, comfortable place, and people looked like they were settling in for the day,” she observed.
For its new location, Compass Coffee intends to repurpose the 2,552-square-foot bank building in the Shops at West Falls Church as a full-service cafe with two drive-thru aisles — one for in-person orders and one for online and mobile orders. One of the three existing aisles will be closed to traffic so baristas can bring items to vehicles in the online and mobile pick-up lane, according to a staff report.
The drive-thru lanes will accommodate a total of 14 stacked vehicles at a time, more than what’s currently possible on the site. To fit those vehicles on the 0.55-acre property, the coffee shop has proposed limiting the travel aisle closest to Route 29 to westbound traffic.
“The applicant has proposed to install landscape islands, bollards and signage to ensure eastbound travelers recognize this driveway is ‘do not enter’ for eastbound traffic,” county planner Curtis Rowlette told the commission.
The business has also committed to refreshing the trees and shrubs around the building with native, non-invasive plants after “site visits revealed that landscaping was either missing or in poor condition,” according to Rowlette.
At-Large Commissioner Phil Niedzielski-Eichner questioned whether the one-way drive aisle will affected parking. The change will require the replacement of 14 perpendicular parking spaces with four parallel ones, but the restaurant will have 27 spots overall, which Rowlette said meets the county’s standards.
Cortina said she doesn’t anticipate parking will be an issue, since the cafe will be in a strip shopping center that currently has 200 total spaces.
As of late December, Compass Coffee was targeting a spring opening for its West Falls Church shop, Vice President of Marketing Joel Shetterly told FFXnow. With the Board of Supervisors not scheduled to vote on the special exception amendment application until March 19, it’s unclear if that timeline will hold.
Still, Shetterly said at the planning commission hearing that the company is “very excited” to expand into Fairfax County.
“I just wanted to thank everyone for their hard work and all their help on our application over the last year, so we’ve learned a lot,” he told the commission and county staff. “We’re very excited about what lies ahead for us in Fairfax.”
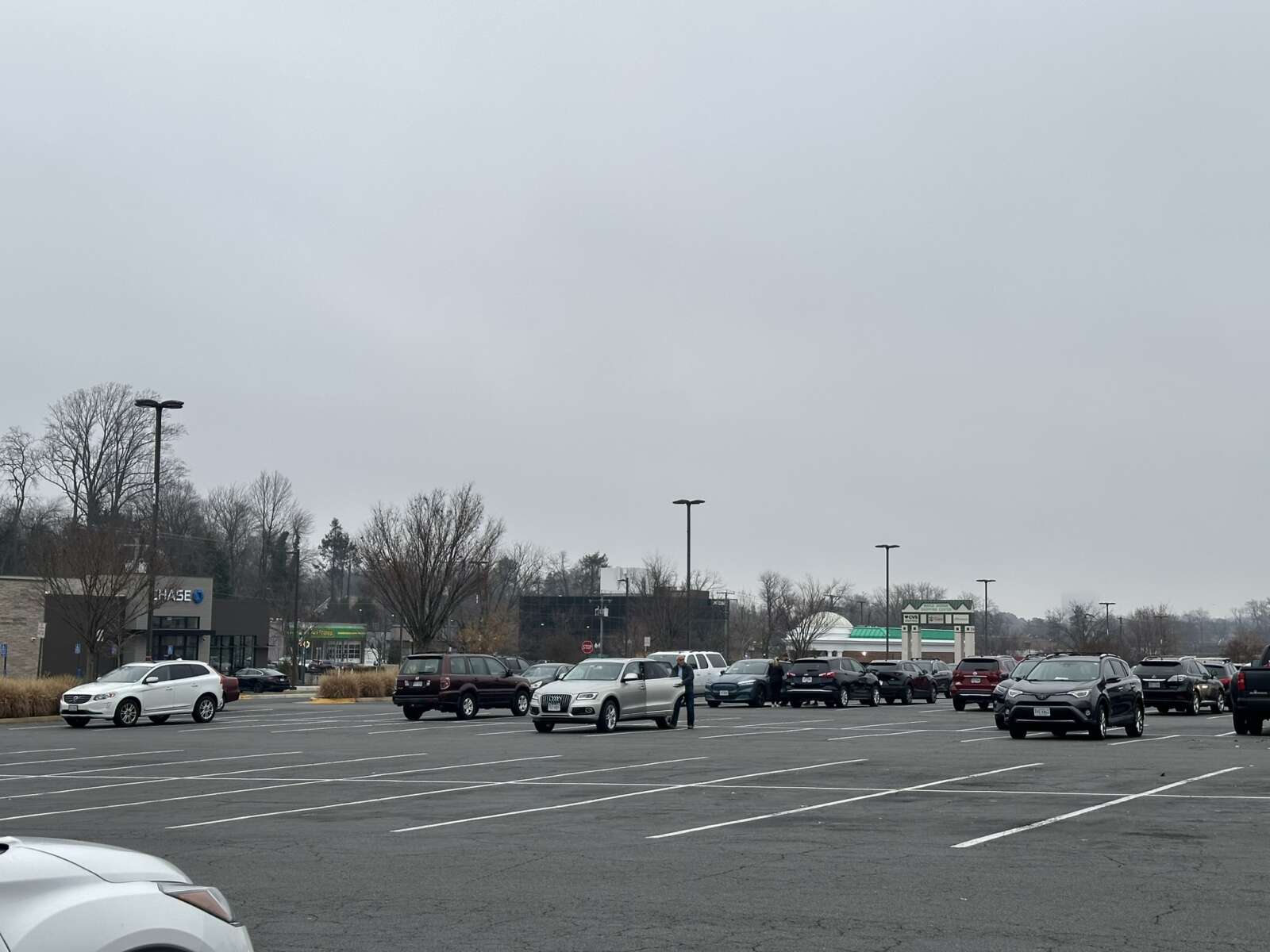
A new study suggests shared parking and other strategies could help the Town of Vienna address its parking challenges, which it found stem less from capacity issues than management ones.
Set to be presented to the Vienna Planning Commission tonight (Wednesday), the draft report by consultant Nelson Nygaard recommends creating a program or agreements where property owners share the town’s mostly private parking lots as an alternative to building a public garage.
“Parking capacity exists in Vienna — it’s just not available for all visitors to the Town at their immediate end destination,” the report said. “A shared parking district/program could alleviate many of these issues.”
The Vienna Town Council commissioned the parking study in June 2022 to gather updated data on the demand for and supply of parking along the town’s commercial corridor of Maple Avenue. Nelson Nygaard also assisted with the zoning code overhaul that finished in October and mostly didn’t address parking due to the ongoing study.
Based on utilization counts conducted in fall 2022 and a February 2023 community survey that drew 700 responses, the study determined that the approximately 5,127 parking spaces on Maple Avenue and other nearby commercial streets, such as Church Street, are generally underused.
Utilization appears to peak during lunchtime between noon and 2 p.m. on both weekdays and weekends. On weekdays, about 45% of off-street spaces and 65% of the town’s 94 on-street spaces are filled, while on weekends, 41% of all spaces are occupied, including about 39% of off-street spaces and 72% of on-street spaces.
Hot spots that get heavily used during those peak times are mostly on the western side of Maple Avenue and along Mill Street, including Whole Foods Market, Windover Square, Hawk & Griffin, the medical center at 305-311 Maple Avenue and the auto repair shops along Mill Street and Dominion Road.
The report notes that the auto shops on Dominion lease parking from NOVA Parks, which manages the Washington & Old Dominion Trail, so “insufficient capacity could be a potential issue if NOVA Parks ever terminated those leases.”
Even though most parking in the study area was deemed “underutilized” — defined as less than 60% occupancy — the study found that Vienna still struggles with parking in part because most lots are privately owned and restricted to visitors of specific businesses.
“This does not allow drivers to park once and walk to multiple destinations within the Town, making people drive and park in multiple locations if needing to visit more than one business,” the study said.
Shared parking agreements either between individual businesses or between property owners and the town would provide overflow options for different sites based on when they’re in demand. For example, a restaurant could use a office’s lot after work hours.
“There are areas in Vienna that have capacity issues, like Hawk and Griffin and the Wawa, where customers park in the parking lot for the Village Green shopping center,” the study said. “These areas could benefit from additional parking capacity, rather than having customers for one business park illegally in another business’s parking lot.” Read More
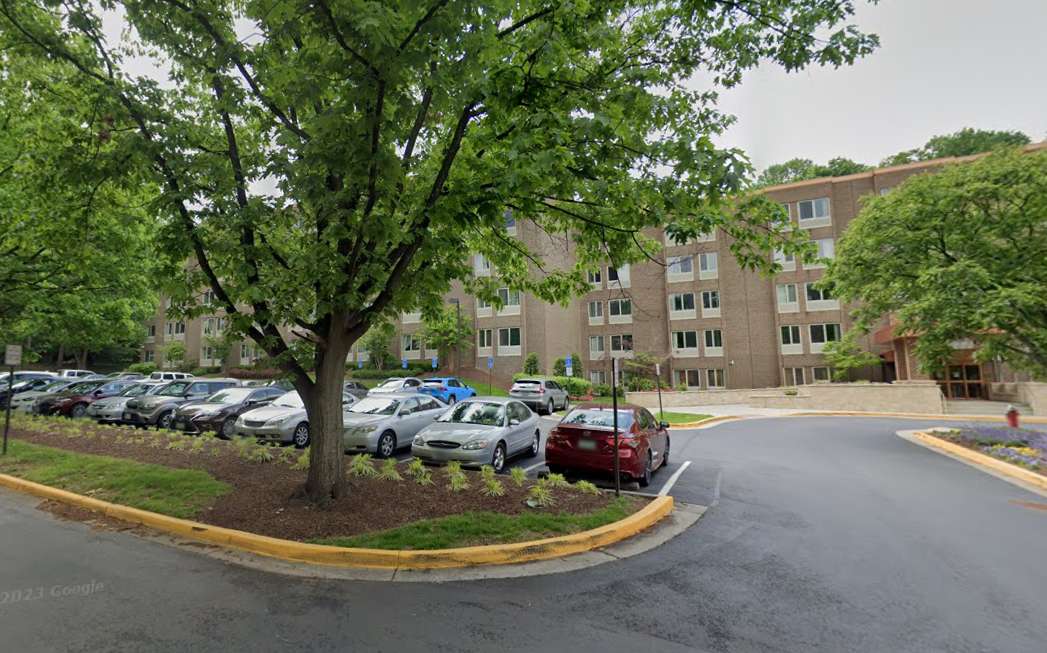
The available parking at the Tysons Towers apartments has proven inadequate, the property owner says.
Identified in Fairfax County property records as the Fairfax Education Association Retirement Housing Corporation, the owner is seeking to add 24 parking spaces at the apartment building, which exclusively houses seniors 62 and older and people with disabilities.
An application submitted to the county in late November asks to confirm that the changes can be made without violating the special permit first approved for the site at 8500 Tyspring Road in 1973.
“The property has been experiencing insufficient parking spaces for the tenants for many years,” William Prodo, a senior project manager for the engineering firm Walter L. Phillips Inc., wrote in a letter to the county’s Department of Planning and Zoning. “To rectify this problem, the owner would like to construct 24 additional parking spaces in two existing islands in the parking lot.”
The six-story apartment building was built in 1976 with 119 parking spaces, exceeding the 76 that were required at the time to support 275 dwelling units and 14 employees, according to a site plan.
Accessible parking spaces aren’t shown in the site plan, but the property owner added markings later to comply with Americans with Disabilities Act requirements, leading to the current capacity of 118 on-site parking spaces, Prodo wrote.
The application says the additional spaces won’t be close to or “negatively impact any neighboring properties.”
“While one end of the additional parking spaces is located near the property frontage on Tyspring Street, the property is located at the end of a cul-de-sac so little traffic drives by the property,” Prodo said.
A proposed layout for the reconfigured parking lot indicates that two trees will be removed and two lights need to be relocated. The owner also plans to construct a new underground stormwater facility designed to meet current quantity requirements.
Per the application, the facility will “probably” meet the county’s stormwater quality requirements as well, but “it is possible that a very small amount of nutrient offset credits may need to be purchased.” The size, location and type of facility planned haven’t been finalized.
The application was accepted by county planners on Nov. 30 and is currently under review.
Image via Google Maps
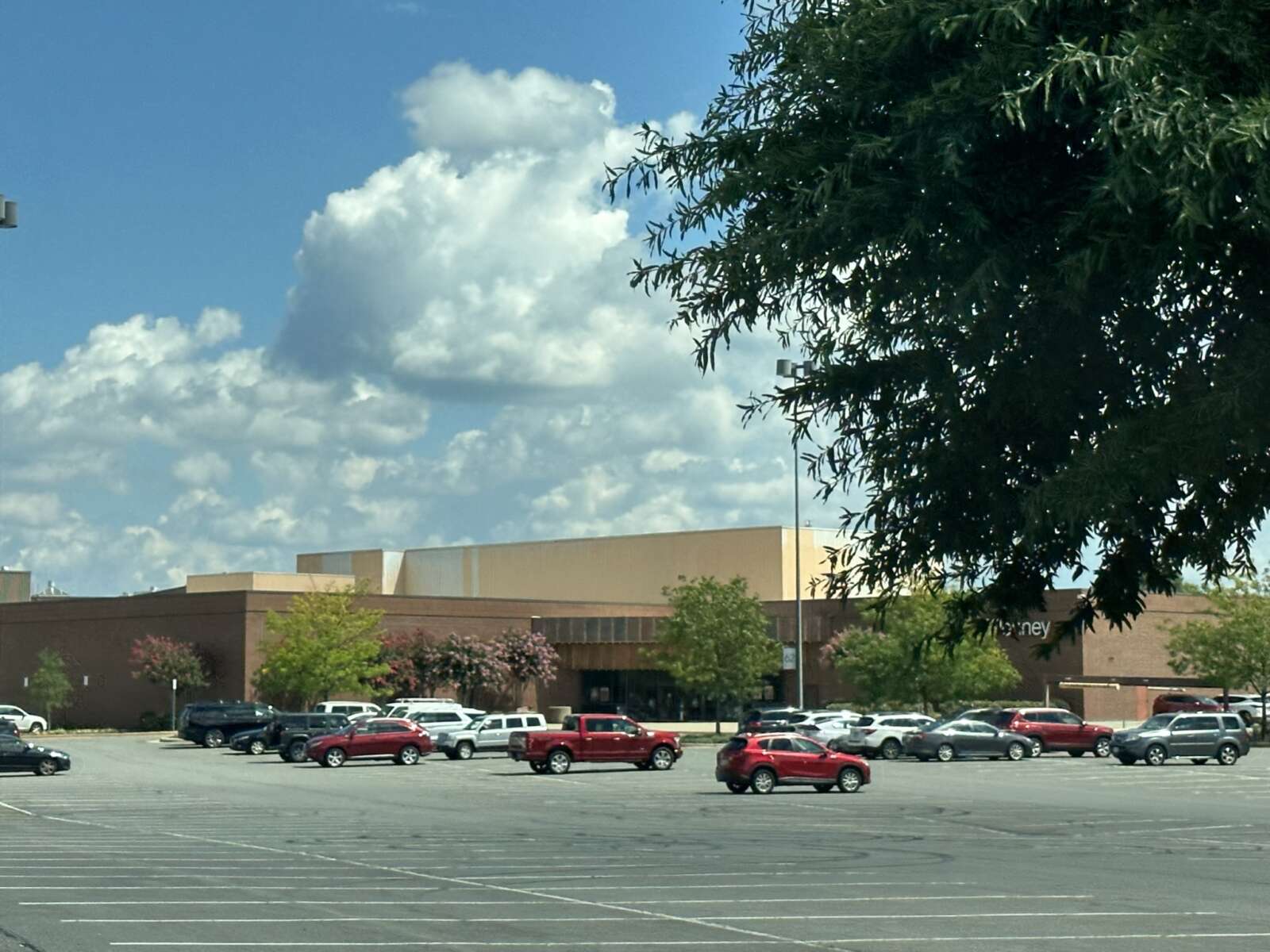
Fairfax County has officially updated its parking standards for the age of telework and transit-oriented development.
After a public hearing on Tuesday (Sept. 26) that drew dozens of speakers, the Fairfax County Board of Supervisors unanimously approved a slate of off-street parking regulations intended to steer away from the car-centric impulses that governed the suburb as it grew post-World War II.
Launched in fall 2021, the Parking Reimagined initiative was the county’s first comprehensive review of its off-street parking and loading requirements since 1988.
At that time, the Berlin Wall was still standing, the Fairfax County Government Center hadn’t been built, and the county was designed to avoid the possibility that “somebody could show up and have to circle a few minutes to find a parking spot,” Braddock District Supervisor James Walkinshaw observed.
“The county’s changed. We all know that. A diverse and urbanized county needs a variety of approaches to parking,” said Sully District Supervisor Kathy Smith, who oversaw the effort as chair of the board’s land use policy committee. “…Providing dedicated parking is still necessary in Fairfax County, but the dedicated parking must be right-sized to address current and future land use development.”
Set to take effect at 12:01 a.m. on Jan. 1, 2024, the approved amendment establishes a tiered framework that imposes different minimum parking requirements based on a development’s density and proximity to transit.
For multifamily residential developments, most of the county will fall under the base rate of 1.45 spaces per unit, as recommended by the Fairfax County Planning Commission. That’s lower than the existing rate of 1.6 spaces but higher than the 1.3 spaces that staff proposed.
Projects in more urbanized areas, including suburban centers, revitalization areas, transit station areas, transit-oriented districts, and the Planned Tysons Urban Center (PTC) District, face lower requirements.
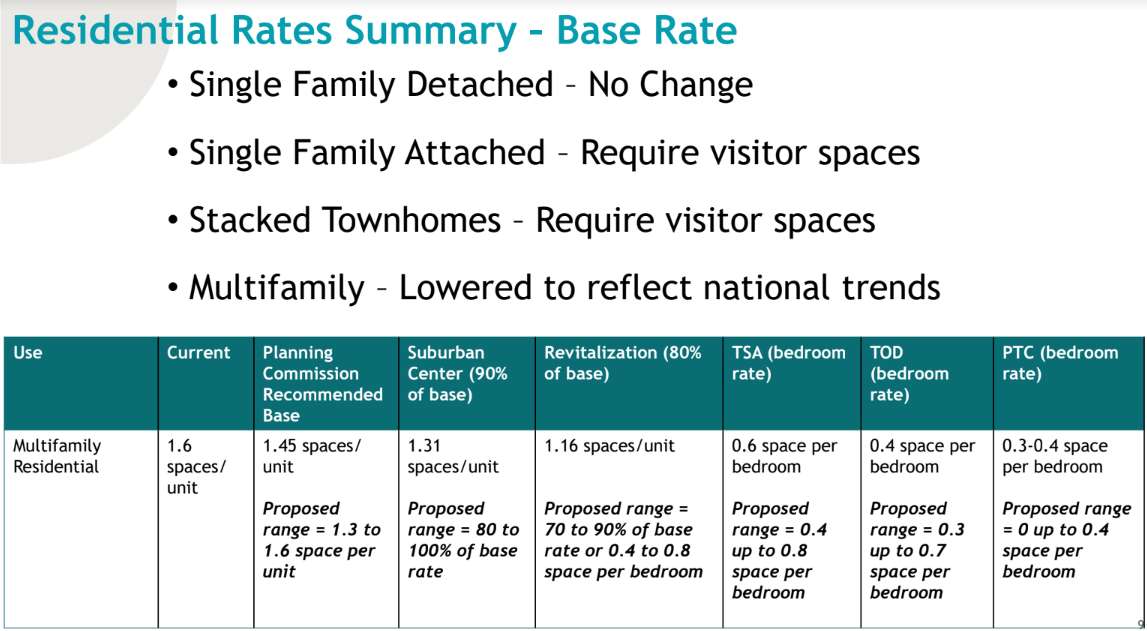
“Reducing the influence of parking in high-density areas creates opportunities to build compact developments with quality pedestrian infrastructure that allows people to travel by non-vehicular modes to access goods, services, and employment, resulting in reduced overall vehicle emissions,” county staff said.
No changes were proposed for single-family detached housing, but single-family attached and stacked townhouses will now be required to provide visitor parking in common areas, rather than confining those spaces to the driveways or garages of individual units. Read More
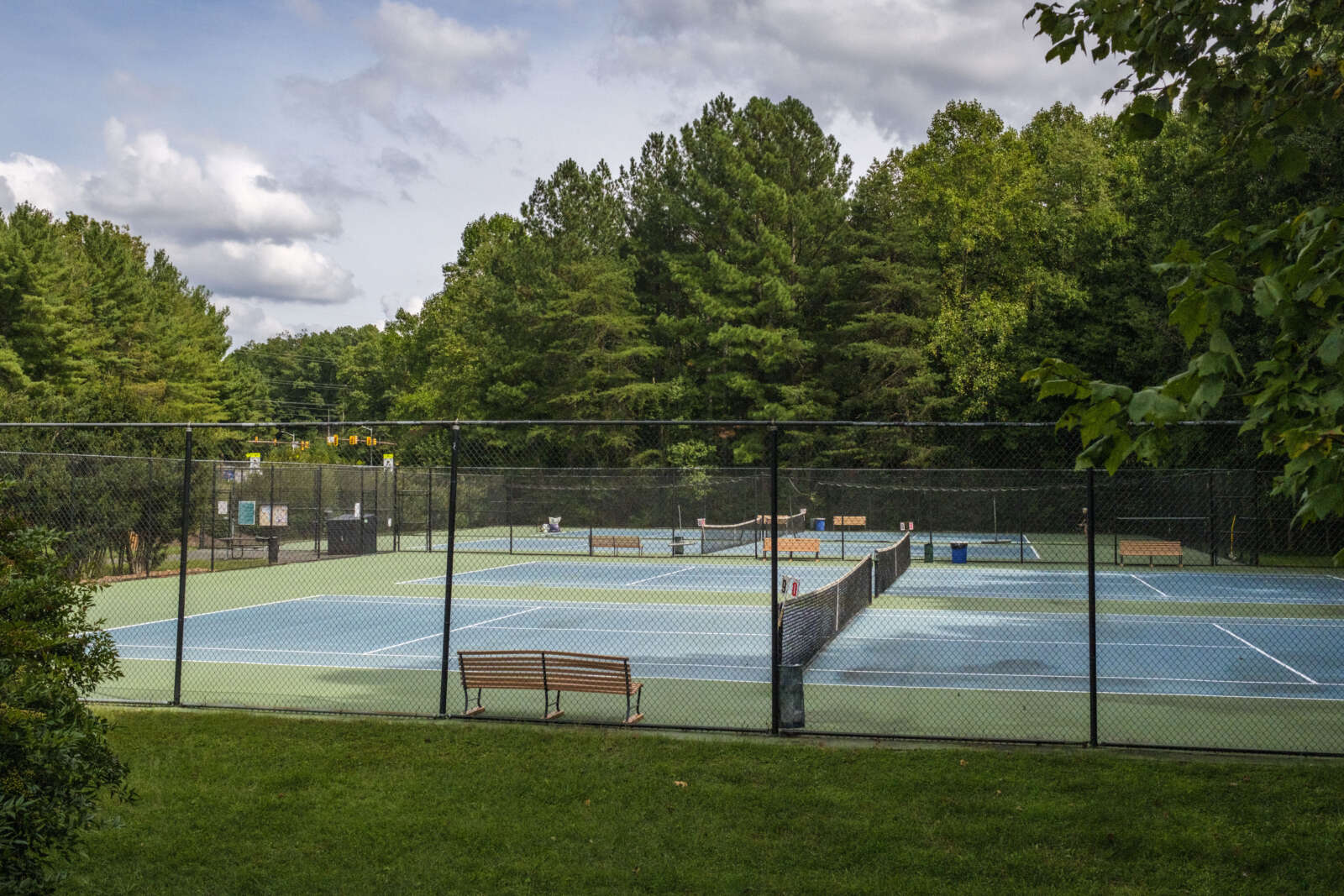
Reston Association is approaching a crossroads in its project to convert tennis courts at Barton Hill into pickleball courts.
The organization is now considering two potential designs for the facility at 1901 Barton Hill Road. One would replace two of the four existing tennis courts with 10 pickleball courts, including six dedicated courts and four with “blended lines” that could be shared with tennis players. The other would have four pickleball courts, all of them dedicated to the trendy sport.
Presented at a community meeting on Sept. 6, the second option was developed in response to noise concerns raised by community members in March, RA staff said.
However, Barton Hill residents remain skeptical of even the scaled-down proposal, according to a memo sent last week to RA and the Virginia Department of Transportation.
In addition to calling for advanced sound testing, residents say the courts lack “sufficient parking to accommodate the expected high demand” for pickleball. There are currently nine parking spaces for the tennis courts, including one ADA space, falling short of Fairfax County’s new two-spaces-per-court minimum requirement.
There are an additional 19 spaces on site to support the nearby soccer field, according to Bill Rountree, who wrote the letter as the self-identified “Barton Hill community spokesman.”
“It is our position that these are dedicated to soccer and may not be used to comply with County regulations,” Rountree wrote. “RA has no authority to declare such in the absence of a County determination.”
A pickleball study that the Fairfax County Park Authority finalized in December 2021 went even further with its parking guidelines, recommending that one space be provided per player.
According to the letter, residents estimate that the proposed courts could draw as many as 40 players at a time, based on the reported usage of the four pickleball courts at Autumnwood, which currently has the only dedicated pickleball facilities in Reston.
“In light of this, we strongly urge RA to consider implementing an appointment reservation system to manage the parking situation effectively,” Rountree said.
A requested crosswalk on Barton Hill Road at Sunrise Valley Drive could further aggravate the situation, the letter said, citing a county prohibition on parking within 20 feet of a crosswalk.
On behalf of the community, Rountree expressed overall support for adding a crosswalk, which residents hope will address safety issues at that intersection. RA staff have submitted a request to VDOT asking it to review the proposed crosswalk. Read More
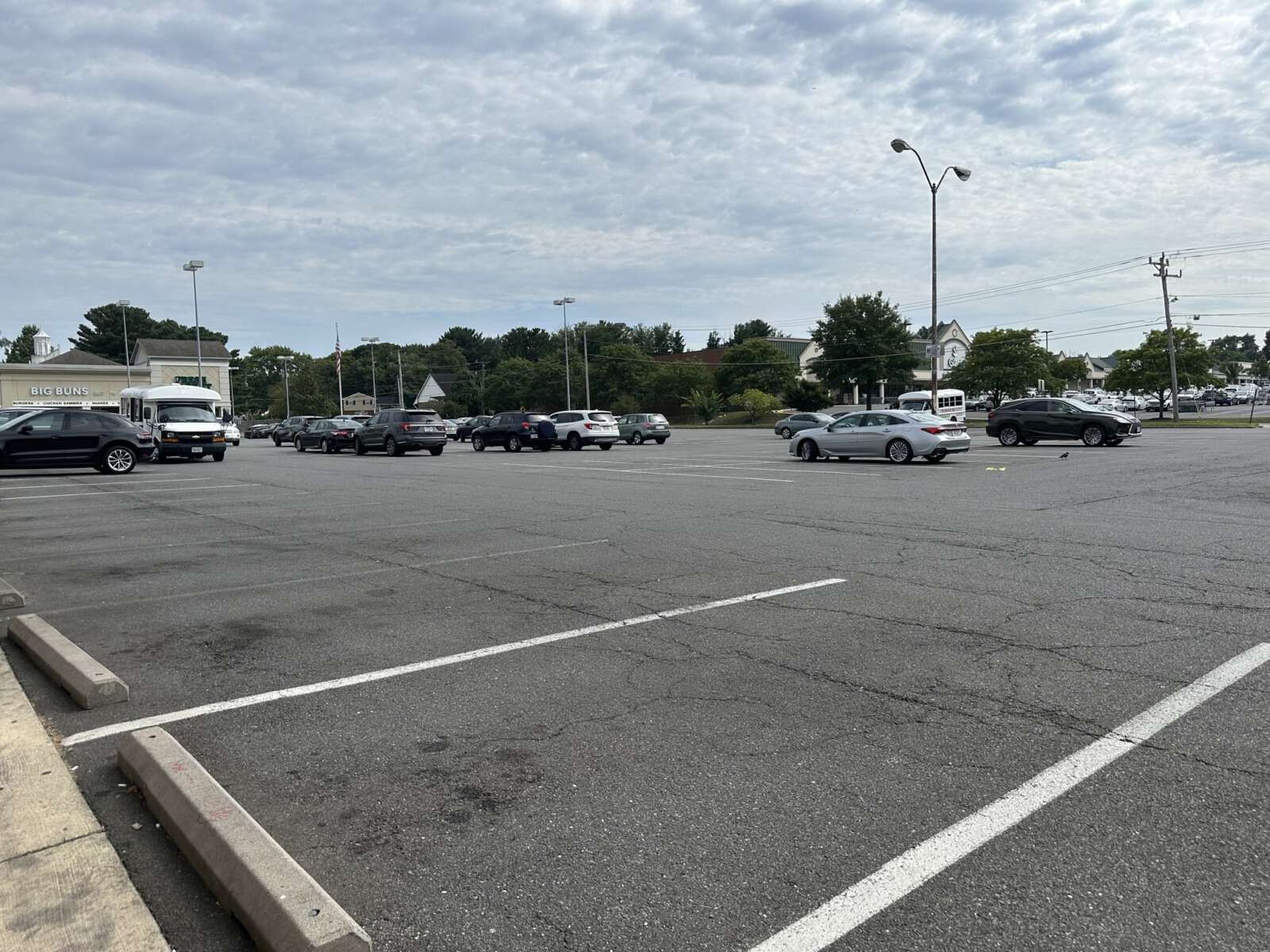
Vienna’s proposed new zoning code got a critical vote of confidence last week.
At its meeting on Wednesday (Aug. 23), the Vienna Planning Commission unanimously approved a letter to the town council recommending that it adopt the latest draft of a document three years in the making, one that will guide everything from development on Maple Avenue to the amount of space a backyard deck can occupy for the foreseeable future.
“I really appreciate all the work that everyone has put into reviewing this over the last year, and staff cannot be thanked enough for the immense lift,” Planning Commission Chair Jessica Plowgian said after more than three hours of discussion. “…We would not have done any of this without all of your efforts.”
The commission’s support did come with a number of caveats, as members identified issues in the 323-page draft that they feel should be reviewed either before or shortly after the council votes on Oct. 23.
One of the biggest unresolved questions is how the town will handle parking, which has long been a challenge for residents, visitors and business owners. With a separate study of parking supply and demand already underway, the draft code makes “minimal changes” to the existing requirements, the planning commission noted in its Aug. 24 letter to the town council.
“Parking is a significant concern for [the] Planning Commissioners,” the letter said. “…Planning Commissioners requested that parking requirements be reevaluated and Chapter 18 [of the town code] be amended as soon as possible after completion of the parking study.”
The commission also suggested that the town further evaluate comments from community members on outdoor lighting standards for residential and commercial properties as well as signs, potentially by hiring a consultant.
On some sections, the commission offered more specific critiques, suggesting, for instance, that driveways for single-family houses have at least a 5-foot radius.
Several commissioners questioned whether a 30% open space requirement is sufficient for multifamily residential uses, though two were “neutral” on the issue and one thought that standard seems adequate.
The commission was also split on whether to remove an eight-seat limit on temporary outdoor dining areas that are within 60 to 75 feet of a residential property. Part of an ordinance adopted in May 2022 to allow more flexibility for outdoor dining, the cap prohibited a patio for two Church Street restaurants that had drawn noise complaints.
One of those restaurants, Blend 111, closed permanently on Aug. 12.
While a majority of planning commissioners supported removing the seating limit, two members “raised concerns about an increase in the number of tables resulting in noise complaints,” according to the letter.
A section addressing ground-floor uses in residential or mixed-use buildings provoked a strong reaction. The current draft says only that a “lobby and similar areas which serve upper-story residential uses may be located on the ground floor but may not occupy the entire ground floor.”
“That’s wholly inadequate in my view,” Commissioner Matthew Glassman said.
To ensure mixed-use residential buildings provide “meaningful commercial space open to the public on the ground floor,” the commission recommended that more than half of the ground floor be dedicated to non-residential uses and the remaining space can be used for a lobby or other amenities for residents.
Some commissioners proposed going even further and requiring 75% of the ground floor be non-residential uses.
“There does seem to be pretty strong support for this particular issue, that everybody wants at least this change, if not a stronger change to what’s there,” Plowgian said.
The Vienna Town Council will review the planning commission’s recommendations, along with almost 700 pages of public comments, during its 8 p.m. meeting tonight (Monday).
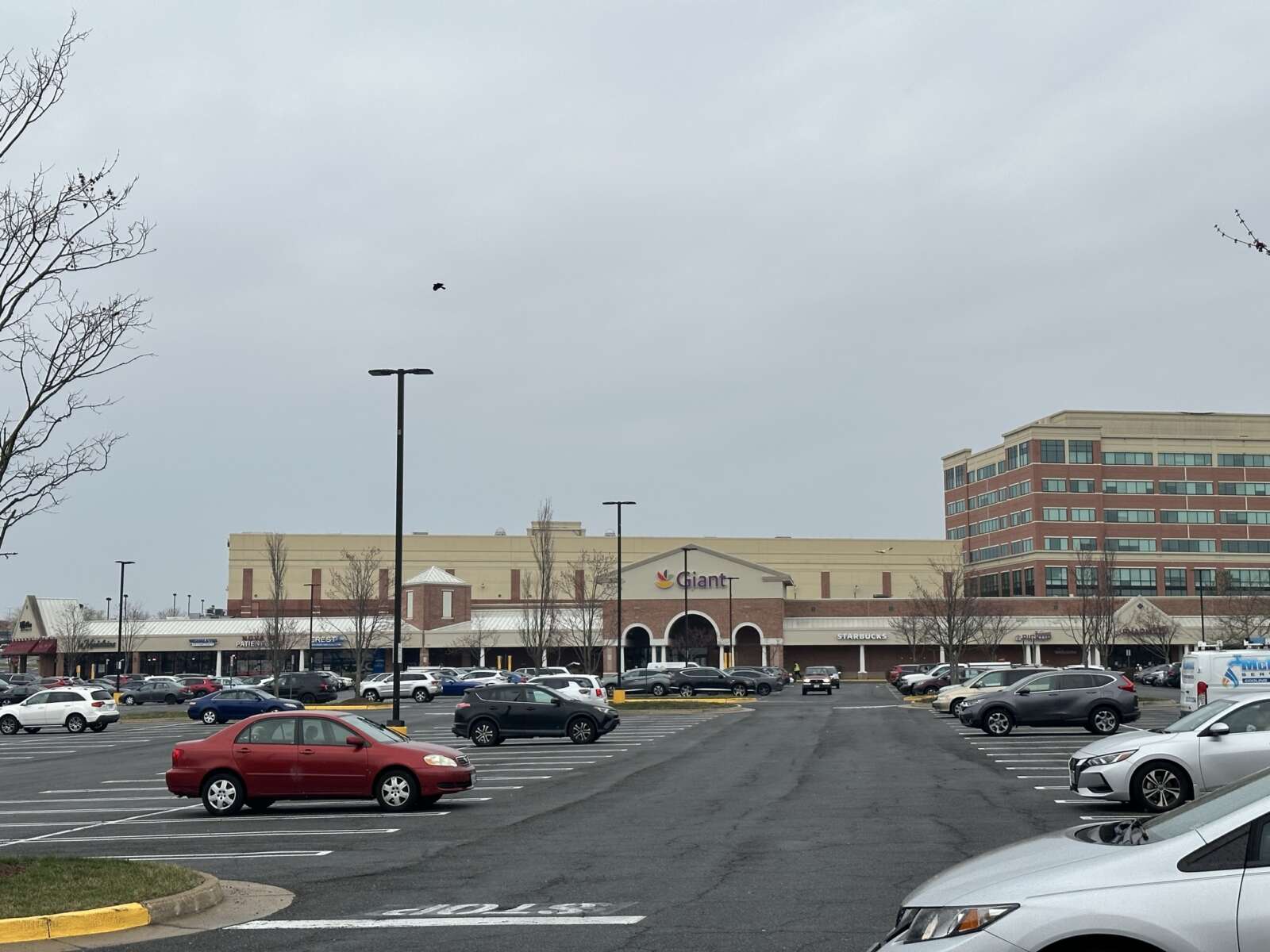
In its first public hearing last Wednesday (July 26), the Fairfax County Planning Commission heard from the community on its proposed overhaul of parking requirements.
The initiative known as Parking Reimagined puts forth changes to off-street parking, bicycle parking, and loading. Overall rates and regulations have not been comprehensively reviewed since 1988.
The county says the goal is “an evaluation of existing parking rates to determine if adjustments of requirements to meet current parking demand is appropriate, while also examining County administration of parking regulations.”
One of the most notable changes is a tiered system for off-street parking, where rates are based on a development’s gross square footage instead of the number of people served.
In a report released July 12, county staff called the system the “most critical new component” of Parking Reimagined. The proposal also allows the county to approve shared parking reductions and transit-based reductions of up to 30%.
Susan Jollie, president of the Hummer Woods Civic Association in Annandale, called the reduction in the minimum parking requirements “radical.”
“The proposed radical reductions in the minimum parking requirements will create numerous new problems while failing to secure the alleged public benefits,” Jollie said. She added that the proposal is controversial because of a failure to perform relevant research.
Dennis Hays, a representative for the Reston Citizen Association, points to the high number of residents who own a car within the county as a reason for opposition.
“The county’s website says that only 4% of U.S. households do not own a car,” Hays said. “That means 96% of household in Fairfax County have a car — 30% have more than one car possibly subject to that. So it’s not possible to simply say that everybody in this county is going to be able to ride their bike to Whole Foods, or hike out to the Blue Ridge Mountains on any given day.”
Earlier this month, the Reston Citizen Association wrote a letter of opposition to the county, saying proposal doesn’t fully consider the impact on Reston and the county.
The proposal saw some support from people who said it’s good for the county’s future.
Aaron Wilkowitz, vice president of Fairfax County’s chapter of YIMBYs of Northern Virginia, called the proposal a step in the right direction for the county.
“Parking minimums contribute to environmental destruction because parking lots themselves create heat islands retaining warmth from the sun,” Wilkowitz said. “Parking spaces increased car dependency, which leads to more smog and carbon emissions and parking spaces worsen housing scarcity.”
Sonya Breehey, Northern Virginia advocacy manager for the Coalition for Smarter Growth, said the proposal will benefit housing and climate.
“The proposed zoning amendment offers to better balance future parking demand with other communities like equity, affordability, environmental sustainability and effective land use,” she said.
Though the public hearing lasted more than four hours, the planning commission scheduled a second one for Sept. 13. After that, the matter is set to go before the Board of Supervisors on Sept. 26. If approved, the changes would go into effect on Jan 1.

