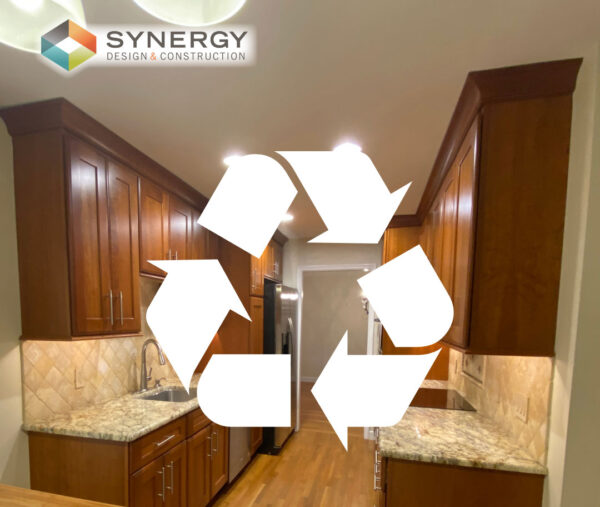At Synergy Design & Construction, we take pride in helping our home remodeling clients repurpose or recycle whenever possible.
Salvaging items that can be reused keeps them out of landfills and it always makes our day if we can put unwanted items to good use. It might not be the first thing on your mind when planning a remodel, but we were wondering how important it is to local residents in general. Let’s find out with a poll.
Community Forklift is a non-profit reuse center for home improvement supplies. They take donated materials and make them available at low cost to the public as well as providing vintage materials for old homes.
Habitat for Humanity’s Habitat ReStores are home improvement stores that accept small and large donations of new or gently used furniture, appliances, housewares, building materials and more.
Homes Not Borders provides required furnishings and household items for newly arriving refugee families. Their moving teams do item pick up 2-3 times a week throughout the DC metro area.
GreenDrop will even come to your door to pick up donations to support a number of different non-profits. They accept small electrical appliances, tools, kitchenware and some electronics in addition to clothes and bedding
Lastly, you might think 123 Junk is just a removal service, but they also partner with a number of non-profits in the DC area to put donated furniture, appliances, clothing and other items to good use.
Next time you are thinking about a home remodel, ask your prospective remodeler if they participate in recycling and repurposing.
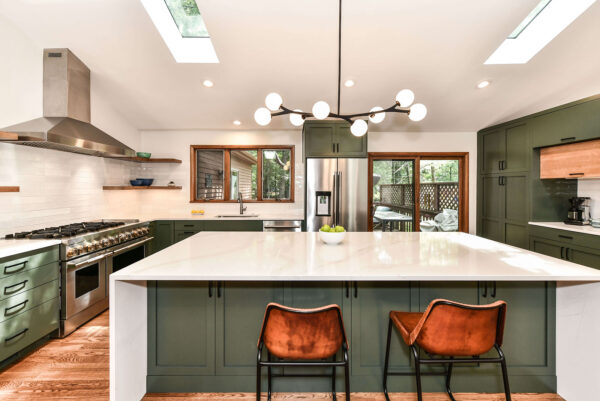
By Nicola Caul Shelley, Synergy Design & Construction
Main level footprint not serving the needs of you and your family well? Kitchen too small? Ready to rethink the layout of your space? Then read on because, this month, we’re giving you a behind the scenes look at a recent main level remodel in South Reston and show you how we reimagined this home. Time to get inspired by what’s possible!
The Challenge
This custom contemporary home had great bones and lots of space, but our clients were ready to update and improve the flow of the main level, create a much larger kitchen and put the underutilized (but spacious) hallway to use.
The existing kitchen was small given the square footage of the home. It was sectioned off in a corner of the expansive main living area, with lots of walls and half-walls that weren’t showcasing the beautiful architecture of the space.
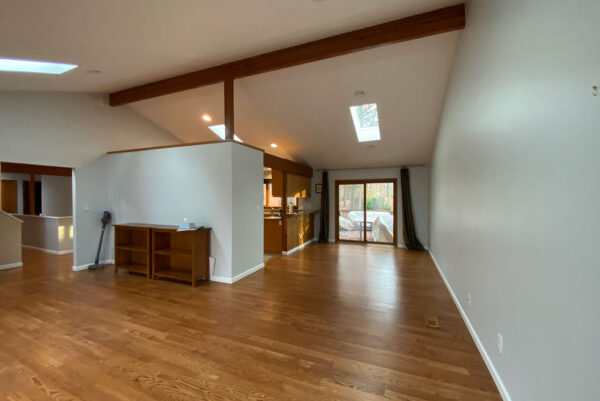
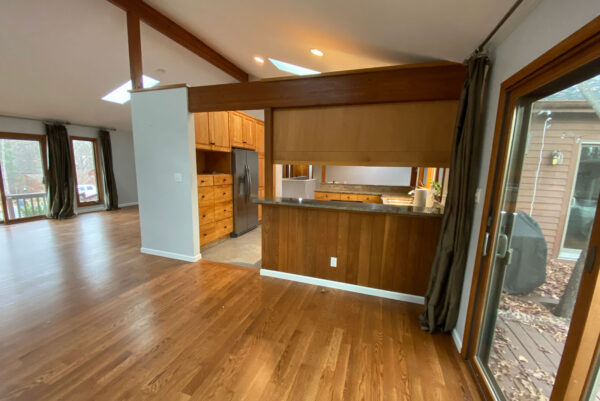
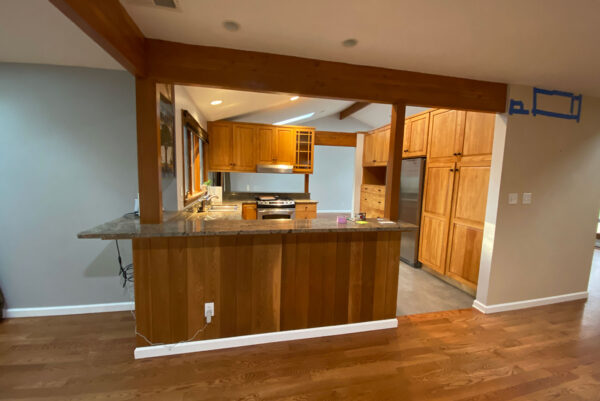
Moving into the hallway, to the right of the photograph below is the entrance to the great room. An entrance to the kitchen off the family room/den (at the far end) can be seen in the middle. On the bottom left, the top of the basement staircase can be seen. The hallway was wide but the space was not used efficiently and opened up the potential to get creative with rethinking the purpose of this space.
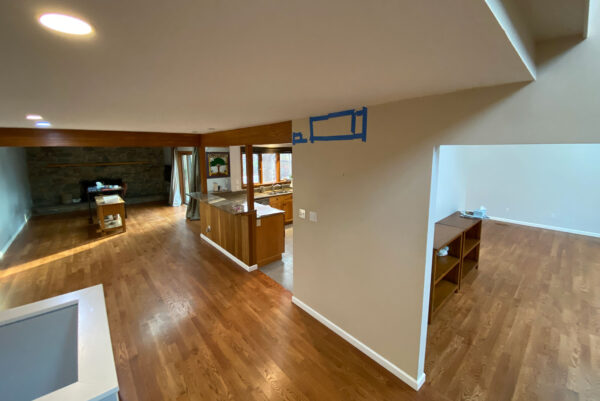
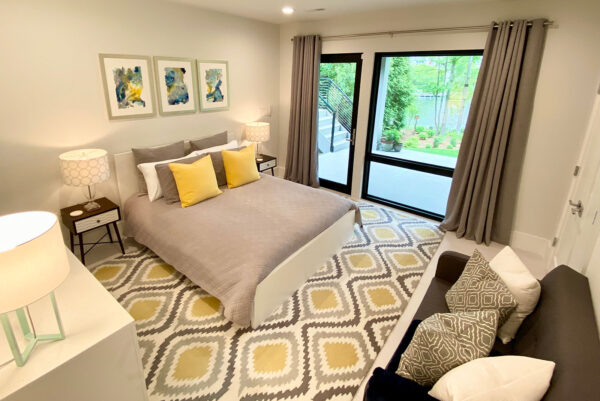
By Nicola Caul Shelley, Synergy Design & Construction
Not thinking of a complete home remodel but looking for a few design ideas to spruce your space? Then look no further, as this month the Synergy team are providing some easy hacks any homeowner can do that provide an instant upgrade.
Mina, Founder
Mina’s top tip?
“Consider using decals because they’re inexpensive, easy to order and you can install them without professional help. I did this myself in my office with roses on a dark wall. Choosing this type of contrast easily creates drama and a ‘designed’ space while remaining flexible enough to remove the decals and choose a different paint color when you tire of it down the road.”
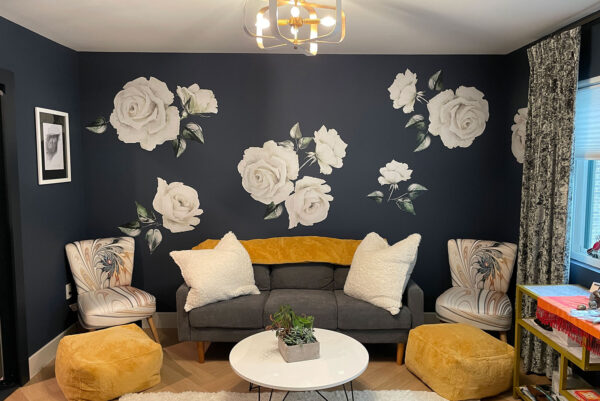
Emily, Interior Designer
When it comes to quick, but high-impact changes, Emily has lots of tips!
“If you can only do one thing at this time to update or make an impact on your space to make it look ‘designed’, it’s paint, paint, paint! Walls that is! Painting cabinets is a whole different ball game and painting walls is way easier, with a big impact.”
“If you’re able to hire a painter, great, but even if you have to spend a weekend to invest some time in taping, prepping and painting some walls yourself, it will make a huge difference. Paint instantly elevates any furniture or decor you then add to the room. I’ve (DIY) painted at least the bedroom and living room of every apartment/rental/house I’ve ever lived in even if it was only a year-long living situation. To me, the impact of paint outweighs even having to prime and paint back the rooms to their original color at the end of a lease!”
Download our FREE Guide to Paint Finishes to get you started!
Emily’s second tip (although, if you’re not handy or good at DIY, you might need a little outside help!) is to add vertical interest and/or add architectural details to a space. For example, create a tile, stone or millwork fireplace surround that goes to the ceiling or add a shiplap wall. These details create visual interest and can completely alter the look and feel of a room. Check out the carousel below for inspiration!

By Nicola Caul Shelley, Synergy Design & Construction
Undertaking your first major home remodel can be a daunting task. It’s not always easy knowing where to start and what to look out for when deciding on which home remodeling company or general contractor is right for you.
We’ve all heard the renovation nightmare stories. As a professional home remodeling company, the last thing we want is for any homeowner to end up in a situation where their remodel is dragging on and on with no end in sight, or to hear that the initial estimate given has now doubled and the total cost is growing by the day. So, this month, we’re looking at a few red flags and things to ask to help you pick the perfect remodeling partner for your project!
Red flag #1
A general contractor or home remodeling company tells you they can start construction in a few weeks. This should cause you to pause and ask why.
We’ve heard from a number of homeowners in the area recently who have told us they can’t even get remodelers and tradespeople to return phone calls. As with the housing market, the construction and home remodeling industry is still booming. There is no excuse for an unreturned email or phone call, but the reality is many companies have no bandwidth to start any new construction projects until later 2022/early 2023.
At Synergy, we can start the design process within the next six months, but construction start dates for new projects are now booking in early 2023. So, if someone comes to your home with promises of being able to start construction ‘in a few weeks’, ask questions why they have availability.
When it comes to how long it takes to complete a remodel, we’ve said it before, but we’ll say it again: no major home remodeling project is going to be completed within a couple of weeks (and at minimal cost) from the time you sign on the dotted line. Any company or individual who tells differently is setting you up for disappointment. Design thoughtful remodeling takes time. Design comes first, construction follows. We have a saying at Synergy “materials wait for construction, construction doesn’t wait for materials” meaning you should have made all of your design choices with most of them ordered (especially things like cabinetry and appliances which have extensive lead times — especially in recent times due to supply chain issues) before anyone comes anywhere near your home with a sledgehammer.
The point is, if you’re thinking of a home remodel, have realistic expectations about how long the process will take. Start the conversation now and don’t call in the early fall expecting to have your new kitchen by Thanksgiving!
Red flag #2
The contractor gives you a cost on their first visit.
This one makes us crazy! We know you want to know on the first visit, but asking a professional remodeler how much a remodel costs is like asking, “How much is a car?” The make, model, engine size, alloy wheels, leather seats, heated steering wheel and that third row you really want to ferry the kids around all increase the price. The same thing applies to home remodeling. Providing a free estimate for a simple pull and replace powder room remodel or to paint your main level is one thing, but totally different for a full kitchen or other home remodel.
A number of things impact the cost of your remodel from changing the footprint (which usually requires plumbing, electrical and/or mechanical changes), to the cabinetry line you want to the level of finishes you expect. No one wants to be change ordered at every turn during the remodeling process when you have no option but to pay more to get the job done. Not every remodeler takes the same approach, but we’d rather be realistic about cost with you upfront so you know what you’re getting yourself into rather than get to the end of the project with your budget blown and costs twice what you’d been told initially.
Read more in Square Foot Pricing for a Home Remodel: What Every Homeowner Should Know.
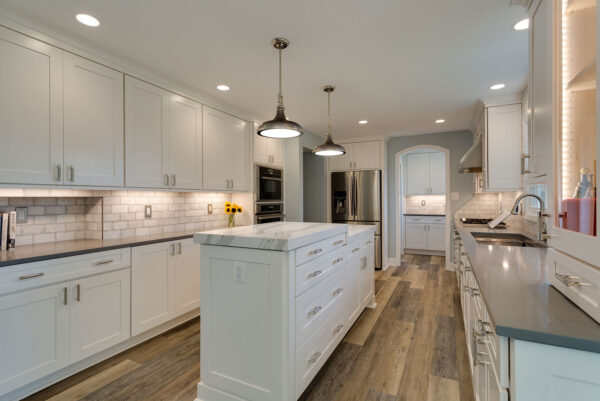
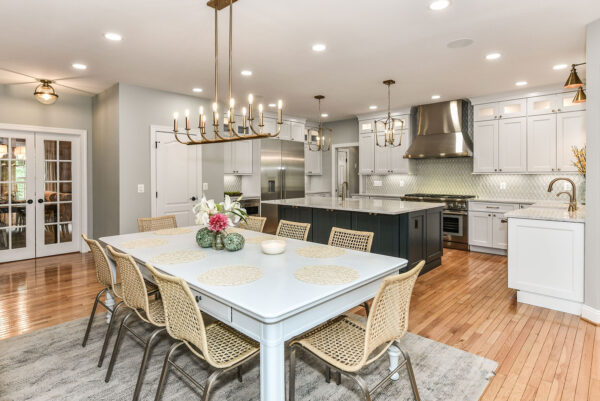
By Nicola Caul Shelley, Synergy Design & Construction
We’ve been in the home remodeling business a long time. We know it can be overwhelming when you start thinking about a kitchen remodel and all the decisions that have to be made. We’re here to help make life a little easier. Here are five design tips when it comes to remodeling your kitchen to get you started!
1. The Kitchen ‘Triangle’
This one is a BIG one. We often say a great home remodel starts with figuring out how you actually use the space. Function first, form follows. When it comes to kitchen design, one of the first considerations is the kitchen ‘triangle’. Simply put, this is the most effective layout between the refrigerator, stove and sink, usually loosely based on a triangle. It’s not a hard and fast rule (and one that has undergone some changes with the addition of multiple kitchen ‘zones’ over the years), but it’s a great place to start with your dream kitchen remodel.
Got a galley kitchen or other layout that doesn’t lend itself to the triangle rule? No problem! The main consideration is to think through the best flow and energy efficiency of your space to minimize the back and forth between cooking, cleaning and storing areas.
In this kitchen remodel in Reston, the redesign of the kitchen included the sink and refrigerator along one wall with the stove on the left forming the third point of the ‘triangle’. This remodel also highlights another kitchen design issue to consider — cabinet height! Read on for more information…
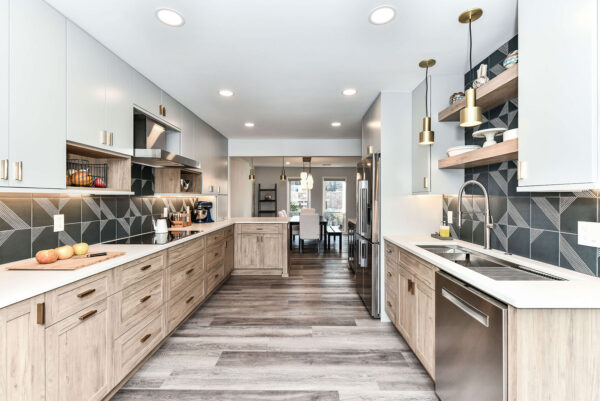
2. The Kitchen Island
The kitchen island has made it onto the “must have” list for many homeowners. Kitchen islands are great in large kitchens and provide tons of prep space, storage and a gathering place when everyone inevitably ends up in the kitchen! They also work great in smaller spaces where walls are being removed to open up a kitchen to a dining area or family room, for example.
A growing trend in recent years has been the addition of not one but two kitchen islands. Two islands allow you to have one dedicated to prep and/or cooking and another for casual dining/entertaining. This kitchen remodel in Herndon features two islands and shows how the kitchen now seamlessly blends into the family room and dining area.
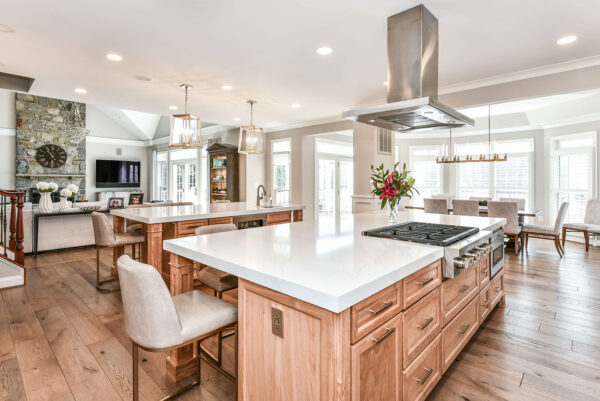
The general rule of thumb is that aisles in the kitchen should be at least 36″ wide. Ideally, the aisle in a cooking zone should be 42″ to 48″ depending on your cooking configuration. Island and peninsula sizes should be adjusted accordingly.
Lastly, if you have a small or galley kitchen with no room for an island, fear not! There are LOTS of really great versatile options for moveable islands that double up as dining tables or bar areas that won’t break your remodeling budget.
3. Cabinet Height
Nothing says “wow” more than kitchen cabinets that go all the way to the ceiling. Adding cabinets that go to the ceiling WILL add cost to your remodel, but if look outweighs budget considerations and it’s something you really want, go for it!
Ceiling height cabinets look at home in all types of kitchen designs from transitional to contemporary. If your aesthetic leans more transitional, a good way to break up cabinet “blocks” is with the use of smaller, glass fronted upper cabinets. This allows for the storage and display of treasured, but infrequently used, items. A great example of this can be seen in this local home remodel. The interior cabinet lighting is the final touch to this elegant space!

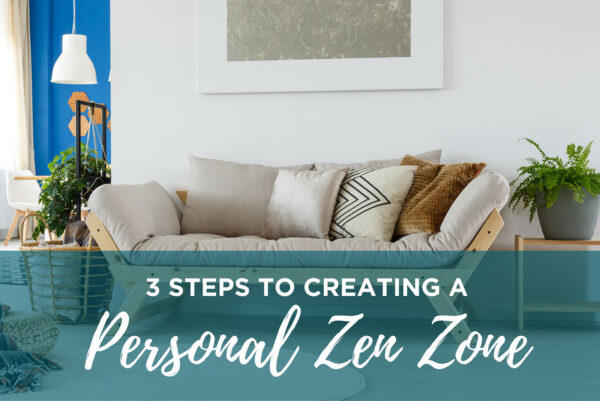
By Mina Fies, Soulful Living Guide & Founder, Synergy Design & Construction
Let’s face it… we all live busy lives and are often stretched way too thin — and yet it’s our homes that help us come back to ourselves at the end of every day. While it’s always been important to me that our home remodels go beyond gorgeous countertops and new flooring, it really is all about the creation of ‘home’ however that shows up for us.
Everyone deserves to feel good when they walk in the door everyday, which is why I created a dedicated way in which I could help others create personal, meaningful spaces that support them in day-to-day life (even when they’re not ready for a full remodel). Although I don’t have a magic potion for achieving a perfect equilibrium, I have realized finding time to renew and recharge, even if it’s just for a few minutes, is the single most important part of my day.
Imagine a space created just for you, to restore your energy, provide a sense of calm and restoration, and bring you back in alignment with your true nature.
As a Soulful Living Guide, I like to call this the “Zen Zone”.
Personally, I use my Zen Zone as a place to meditate and to be present to how grateful I am for the blessings in my life. I love to journal, so this is where I find time to write. Some of my clients use theirs as a place to read a few pages from a book, flip through a magazine or cool down after a long week.
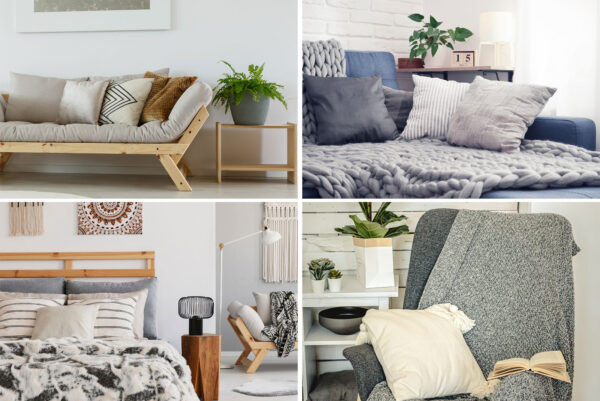
Your Zen Zone can be anywhere you’d like. The key is feeling relaxed and calm when you’re there.
So, how do you create your own Zen Zone?
Identify Your Zone — Start to visualize your home and ask yourself where you feel your zone should be. Use your intuition to choose a spot that feels right. If you have an extra bedroom, that’s fine, but all you really need is a little nook, corner of a room, even a portion of a walk-in closet.
Prepare Your Zone — It’s time to shift the energy. Remove any nearby clutter from your new spot so the energy feels light and calming. Do a thorough clean of the area.
Zen Your Zone — Cozy it up! Add objects that activate your senses and give you a positive vibe! THIS finishing touch is what makes it such a powerful addition to your self-care routine.

Have fun with it, incorporating natural elements like plants and flowers, calming scented candles, music, or your seasonal journal.
Looking for design inspiration and more pointers to create your own Zen Zone?
Watch my free Zen Zone masterclass here. Our homes serve as access to our highest awareness and yet we rarely give them the attention they deserve. Learning to tap into a deeper understanding of how your home can support you and your evolution is the first step in shifting everything and creating your very own sacred space in time.
Are you ready to love your home again? Learn more at minafies.com.


