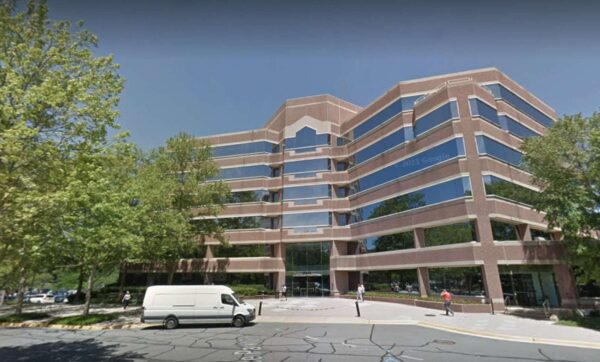
An information technology services company is expanding its presence in Reston.
Dev Technology Group plans to invest $366,000 in its current offices at 11440 Commerce Park Drive, embarking on a 10,000-square-foot expansion that is expected to create 90 new jobs. The news was announced yesterday (Monday).
“As a federal contractor, Dev Technology has selected to continue its growth in Fairfax County due to the proximity of clients and access to highly skilled employees, including veterans,” Dev Technology CEO Kendall Holbrook said. “In addition, Northern Virginia is a diverse and inclusive community that allows us to attract and retain people of all backgrounds, which ultimately makes our company stronger and more resilient.”
The company was founded in 1998 to deliver IT services and solutions, including artificial intelligence, to further government missions. Its clients include the Department of Homeland Security, Army National Guard, Army Corps of Engineers and the Consumer Financial Protection Bureau.
Fairfax County Economic Development Authority (FCEDA) president and CEO Victor Hoskins congratulated the company on its expansion in the county.
“We applaud Dev Technology for their investment and plan of hiring 90 new information technology and software employees,” Hoskins said.
FCEDA worked with the Virginia Economic Development Partnership (VEDP) to secure the project for the county.
“Dev Technology Group is a Virginia success story that bolsters our booming IT industry while providing critical services for the government and 21st-century jobs for civilians and veterans,” Gov. Glenn Youngkin said. “We are proud to see a longstanding corporate partner benefit from the Commonwealth’s diverse, world-class technology talent that catalyzes growth.”
📢 BIG NEWS: @devtechnology, an information technology services company, will expand in Fairfax County. The company is investing in 10k sq. ft of new office space to accommodate additional IT + software personnel. The project will create 90 new jobs.
🔗: https://t.co/OOqXyv7cW6 pic.twitter.com/nQnJpVfVwF
— Fairfax County EDA (@FairfaxEDA) May 8, 2023
Image via Google Maps
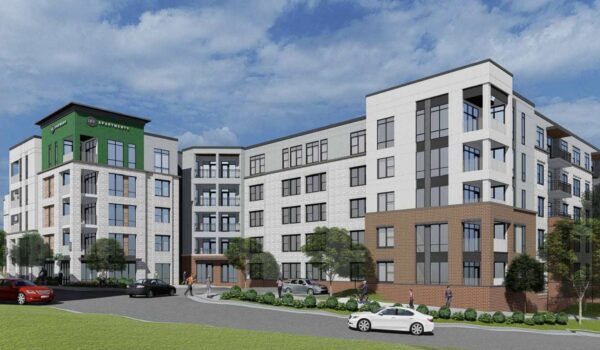
Offices may no longer accompany an existing 10-story office building at Fair Lakes Circle.
Developer Grubb Properties Inc. wants Fairfax County’s permission to build a 400-unit apartment building at 12701 Fair Lakes Circle, currently the site of an office building known as Argon Plaza. The proposal replaces plans calling for a second office building on the parking lot that date back to 2005, according to the Washington Business Journal.
A shared parking garage with 580 spaces is also planned. The site was previously approved for two new office buildings, each up to 10 stories in height.
If the change is approved, the developer plans to break ground in 2025 and complete the project in 2026.
“Office space in the post-pandemic time period has been severely challenged, and this approved but unbuilt square footage is likely to remain unbuilt for some time,” the application says. “By converting approved but unbuilt office square footage to residential, this application adds new market-affordable and workforce housing to Fairfax County’s housing inventory and helps address the region and the County’s challenging housing shortage.”
The application also argues that the development would support restaurants and retailers in the vicinity.
Although the development would be exempt from the county’s Affordable Dwelling Units program, at least 30 units will be designated as Workforce Dwelling Units for individuals and families within 60 to 80% of the area median income.
The application was recently flagged for some deficiencies and is in the early stages of the review process.
Some more construction could be in store for the southwest corner of Chain Bridge Road and Tennyson Drive in McLean.
The owner of the McLean Professional Park is seeking to replace six buildings in the office complex with a five-story, 104-unit multifamily residential building, according to a rezoning application submitted to Fairfax County on Monday (April 17).
The 2.8-acre site is sandwiched in between the McLean Commerce Center and Sunrise Senior Living’s upcoming McLean facility, which is currently under construction. Four low-rise office buildings on a 1.6-acre parcel at the back of the property and some surface parking will remain.
“The Applicant proposes a development that will enhance downtown McLean and provides an opportunity for additional residents to live in the downtown area [who] will benefit retail and restaurant establishments and ensure the vibrancy of the downtown,” Walsh Colucci lawyer Lynne Strobel said in a statement of justification for property owner T&M McLean Venture LLC.
Built in 1980, the buildings eyed for replacement range from two to three stories in height. Existing tenants include various fitness and wellness centers like Pilates of McLean, a law firm, a watch repair shop, and two schools, Principia Tutors and Kids Language Arts.
There’s no clear timeline for the redevelopment, which carries an estimated cost of around $80 million, T&M principal Jim Perry told the Washington Business Journal.
The 68-foot-tall residential building will have 92 market-rate and 12 workforce dwelling units in line with the county’s requirements. The units will be “a mix” of sizes with two or three bedrooms, though the application doesn’t indicate whether rental apartments or condominiums are planned.
The development plan provides 199 parking spaces, including 17 surface spaces behind the building and 182 spaces in an underground garage. The garage will have electric vehicle charging stations.
For residents, potential amenities include an elevated outdoor courtyard, an outdoor plaza lounge, fitness and conference centers, a dog spa, and a bicycle storage and maintenance room.
A proposed, 17,633-square-foot urban park along Chain Bridge Road will be publicly accessible and feature an open lawn, benches, cafe tables, walking paths and “artful shade structures,” per the plan.
As part of the project, the developer has offered to underground utilities along the site and improve Chain Bridge with a 6-foot-wide landscape amenity panel and an 11-foot-wide path, consisting of a 6-foot-wide sidewalk and a 5-foot-wide, one-way cycle track.
“Where possible given the underground utilities, a second row of trees in the building zone has been provided to provide shade over the Chain Bridge Road sidewalk,” Strobel wrote. “The shift to a more pedestrian-oriented site design, with underground parking is supportive of the [county’s] planning principles.”
As noted by the application, the proposal meets the “optional” level of development recommended by the county’s McLean Community Business Center comprehensive plan, which was rewritten in 2021.
The property lies in the approximately 54-acre “general zone,” which is intended to be midrise buildings as a transition between the more intense “center zone” and mostly residential “edge zone.” The plan allows for up to 3,150 dwelling units and 2.7 million square feet of residential uses in the general and center zones.
While movement to implement the plan was initially sluggish, construction recently began on a residential project at 6707 Old Dominion Drive that helped jumpstart the downtown McLean revitalization effort. Renovations of the Chesterbrook and Chain Bridge shopping centers are also in the works.
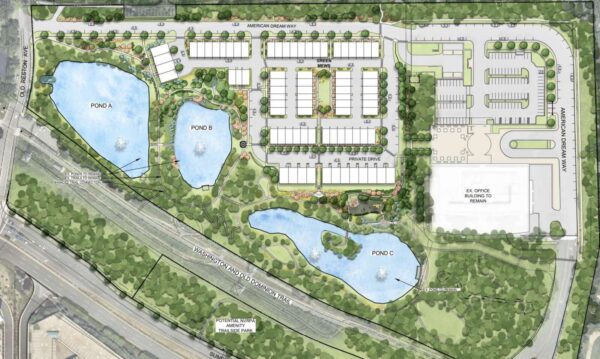
The developer looking to transform the former Fannie Mae complex in Reston has resubmitted plans for Fairfax County’s consideration.
Developer Wheelock Capital and representative McGuireWoods resubmitted plans on April 10 for the redevelopment of the 28-acre property due to a technical issue.
Although the plan was first approved in August of last year, the development team sent a late buyout payment of roughly $190,000 dollars to the county beyond the preferred 60-day period. As a result, last year’s approval was voided.
The previously approved agreement with the county required the developer to pay a lump sum because the residential units approved the site are not subject to a nonresidential tax in connection with the special tax district created to finance phase two of the Silver Line and associated infrastructure.
The new application replaces the previously approved plan, which called for up to 228,000 square feet of residential development and an option for two additional office buildings on the site.
The new proposal calls for 74 townhouses and eight two-over-two units on the property, which is currently developed with an office building that was once home to Fannie Mae. That building would remain on the property, which is the site of ponds with paths and a protected environmental zone.
The total number of units planned for the property hasn’t changed.
The applicant says the new plan reduces the site’s overall density “while furthering Reston goals of promoting transit-oriented and pedestrian-scaled development, providing affordable housing, enhancing public open space amenities and recreation opportunities, and stream valley restoration.”
The applicant hopes to retain the mission of the original Sallie Mae campus with “a bit of a twist.”
“The park itself will now be home to permanent residents who live literally on the park and can enjoy the beauty of nature at their doorstep,” the application said.
The residential units would be located on the northern end of the property. Existing access points off of American Dream Way will be realigned, and two additional access points will be added to serve the residential development.
Concerns about access dominated last year’s discussions, particularly gated access to the office area of the property.
A private road system and connections to the trail system are also proposed. A new sidewalk will be constructed along the Sunset Hills Road frontage to the property, as well as a modified intersection at Sunset Hill Road and American Dream Way.
The new proposal has not yet been formally accepted for review by the county.
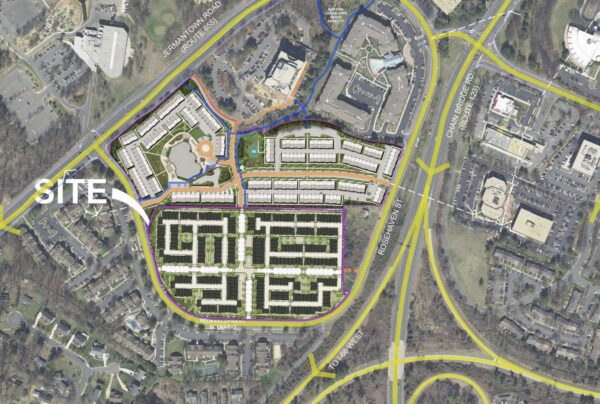
Network Realty Partners is seeking to redevelop a trio of office buildings in Oakton into a residential development.
In an April 3 application, the Arlington-based company is seeking Fairfax County’s permission to demolish three mostly vacant office buildings in Redwood Plaza (10600 Arrowhead Drive) and turn the property into a 268-unit residential development.
“The project is focused on bringing true ‘missing middle’ housing to Fairfax County through a unique mix of appropriately sized townhouse units, along with multifamily above ground-floor amenities and potential neighborhood retail in the community’s center,” said the application, which was first reported by the Washington Business Journal.
Missing middle housing refers to duplexes, townhouses and other housing scaled in between single-family detached homes and apartment buildings. Northern Virginia has been familiarized with the term, thanks to Arlington’s recently approved effort to allow more of that kind of residential development.
The site currently houses three office buildings between two and five stories, totaling nearly 220,000 square feet of office space. According to the developer, roughly 30% of the existing office buildings will be occupied by the end of the year.
The housing mix, if approved, would include 242 rear-loaded townhouses, 12 back-to-back townhouses, and 12 multifamily units over ground-floor amenity or retail space.
The mix of houses is intended to bring “missing middle” in the area, land use lawyer David Gill said in a statement of justification on the developer’s behalf.
The project is focused on bringing true ‘missing middle’ housing to Fairfax County through a unique mix of appropriately sized townhouse units, along giant multifamily above ground floor amenities and potential neighborhood retail in the community’s center. By blending efficient family style unit designs, pedestrian first principles and a distribute and activated open space approach, the project is designed to create a desirable alternative aims at bridging the gap between multifamily/condo and traditional larger townhome development throughout the county.
As part of the application, Network Realty is requesting a roughly 9% reduction in parking, offering to provide 644 total spaces compared to the 708 spaces currently required by the county’s zoning code.
The proposal is in the early stages of the planning process and has not yet been accepted for review by the county.
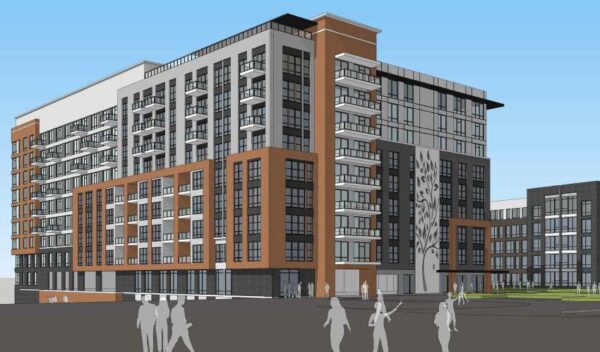
One of Fair Lakes’ first office buildings — Parkway Woods — could flip into a residential development.
TPC Hornbaker LC is seeking the county’s permission to redevelop the three-story office building and parking lot spread across nearly 4.4 acres into an apartment building.
The development application, which targets 12801 Fair Lakes Parkway, argues that higher office vacancies and lower office and retail demand justify the need for redevelopment.
The existing office building was first built in 1987 and is roughly 64,000 square feet in size.
“Many of Fair Lakes’ first generation office buildings, including Parkway Woods, must now compete with newer buildings in transit-served mixed-use submarkets in Northern Virginia which have a strong brand identity, modern infrastructure, floor plates, and amenities, and closer proximity to Metrorail,” the March 17 application says.
The plan lays out two options for redevelopment.
The first option would include two phases with two residential buildings totaling 317 units. The first phase would include a nine-story, 204-unit building, including 16 workforce dwelling units (WDU), and the second phase would include 113 units with nine WDUs across seven stories.
The proposed building heights are around 110 feet and 80 feet, respectively.
The second option stipulates a single 289-unit residential building with 23 WDUs. That building would be roughly 75 feet tall.
Both options will include a fitness center, meeting rooms, outdoor recreation areas and seating areas.
“The proposed residential development has been designed to be cohesive with adjacent parcels and does not increase the overall intensity of Fair Lakes as a whole,” the application says.
Approval of the project would require rezoning. The application is in the early stages of the county’s redevelopment process and has not yet been accepted for review.
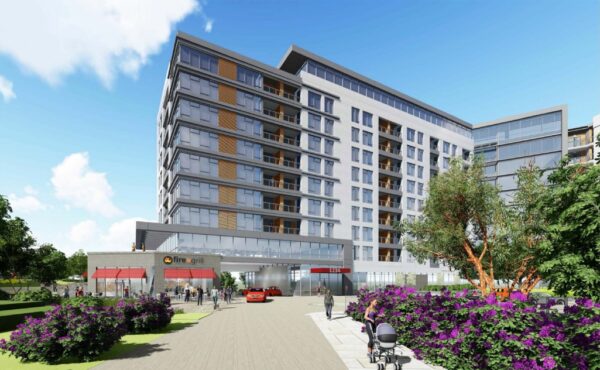
The long-awaited redevelopment of Reston’s Golf Course Plaza office building near Isaac Newton Square is going to remain a reality only on paper for a while longer.
The project is being delayed once again due to “market changes” that have required the landowner Golf Course Plaza LLC to secure new financing, attorney Shane Murphy said in a Feb. 12 letter to Fairfax County Zoning Evaluation Division Director Suzanne Wright.
First reported by the Washington Business Journal, the letter asks the county to confirm if commercial uses can resume in the building at 11480 Sunset Hills Road while the redevelopment remains on hold.
“The Landowner intends to continue the previously-established commercial office and private school/day care facility uses on the Property,” Murphy wrote. “Tenants have been identified and have asked the Landowner to provide zoning confirmation prior to seeking the requisite Non-Residential Use Permits.”
A redevelopment plan for the 3-acre parcel next to the Hidden Creek Golf Course was submitted to the county in 2016. The proposal sought to replace the existing three-story office building and accompanying parking lot with a 392,600-square-foot, 413-unit multifamily residential building.
However, that plan stalled in 2017 and didn’t reemerge until 2019, when the developer requested that the number of units be reduced to 300.
Approved by the Fairfax County Board of Supervisors on Sept. 24, 2019, the project seemed ready to move forward, with all commercial tenants vacating the office building in September 2021. Golf Course Overlook, as the development is called, had even applied for demolition and construction permits, most recently in April 2022.
The letter doesn’t specify what “subsequent market changes” necessitated another delay, but it argues that the county’s zoning ordinance allows old land uses no longer permitted under a site’s approved zoning to continue as long as they ceased operating less than two years ago.
Tenants who vacated the office building included The Callan Law Firm, Bar-T daycare and Berthold Academy, a private Montessori school that relocated to Herndon but has since permanently closed.
Murphy didn’t immediately respond to a request for comment from FFXnow, but his letter indicates that the newly identified tenants will be similar to the previous ones.
“The timing of this occupancy is particularly critical because most schools begin their scholastic programs in the late Summer months, meaning the tenants need to quickly perform necessary improvements to the interior space to prepare for student occupancy,” he wrote.
While the Golf Course Overlook project is in limbo, the redevelopment of Isaac Newton Square to the east is still advancing. Some low-rise buildings in the 32-acre office park have been demolished, and a plan for the first piece — a 345-unit apartment building — was filed with the county in January.
To the west, the Hidden Creek Golf Course will remain after the Board of Supervisors rejected proposed comprehensive plan amendments that would’ve opened up both of Reston’s golf courses to redevelopment.
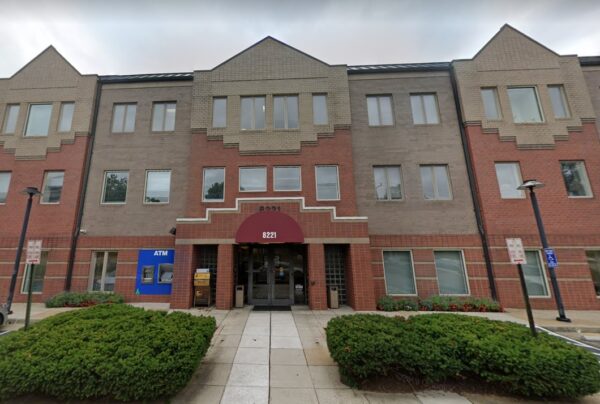
An office building adjacent to Freedom Hill Elementary School is the latest commercial property in Tysons to be considered for housing instead.
The owner of 8221 Old Courthouse Road has submitted a proposal to Fairfax County that would convert the existing three-story office building into 55 one and two-bedroom apartment units, including six designated as workforce housing.
Filed on Friday (Feb. 10), the application says the conversion will address the need for housing to serve Tysons’ growing population, while revitalizing an “underutilized” site, as the office market continues to cool.
“With pressure from newly delivered office space with high quality amenities growing, older office space in the Tysons office-heavy market is declining as demand for multifamily continues to increase,” Robert Brant, a legal agent for the property owner, wrote in a statement of justification. “The proposed office-to-residential conversion will infuse the neighborhood with some new renewed foot traffic.”
Built in 1986, the office building is on a 87,472-square-foot site owned by 8221 Old Courthouse Road LC, an affiliate of the housing developer Dittmar Company, according to county property records.
Current tenants include Northern Virginia Foot & Ankle Associates, an Atlantic Union Bank and the software company Armedia. However, vacancies “are expected to increase dramatically in the next few years,” the application says.
Renovations are also needed, but the owner has determined they’re “not viable” based on “the current and future outlook for the office market.”
“However, the property is well suited for residential use, being located on the edge of Tysons and adjacent to an elementary school site,” Brant said.
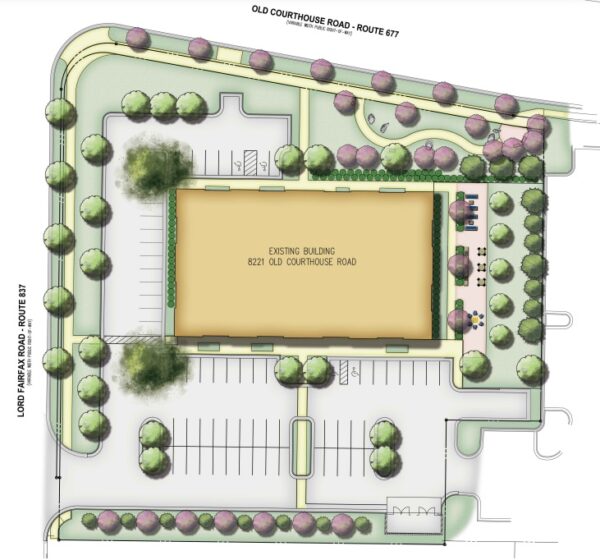
According to the application, the shell of the existing building would be retained, along with a 5-foot-tall brick wall separating the property from Freedom Hill Elementary. No changes to the building footprint or height are proposed.
However, the developer is seeking to eliminate 90 spaces from the surface parking lot, leaving 66 total spaces to serve the new residents.
The parking reduction will allow for a 7,000-square-foot, publicly accessible park along Old Courthouse Road, featuring “a meandering trail,” benches and gardens. The applicant also intends to provide approximately 8,400 square feet of private, outdoor amenity space for residents, including outdoor seating and grilling stations.
According to the submitted plan, the project will reduce the amount of impervious surface, which currently covers 81% of the property, and add landscaping, including an 8-foot-wide buffer between the street and sidewalk on both Old Courthouse Road to the north and Lord Fairfax Drive to the west.
As part of the project, the applicant says it will widen the sidewalks on Old Courthouse and Lord Fairfax to 8 feet wide and 6 feet, respectively.
“New pedestrian paths in the public park space, around the building, along the southern Property line, and to the building entrances at the front and rear…will be provided,” the application says.
The rezoning application hasn’t yet been formally accepted for review by the county.
Photo via Google Maps
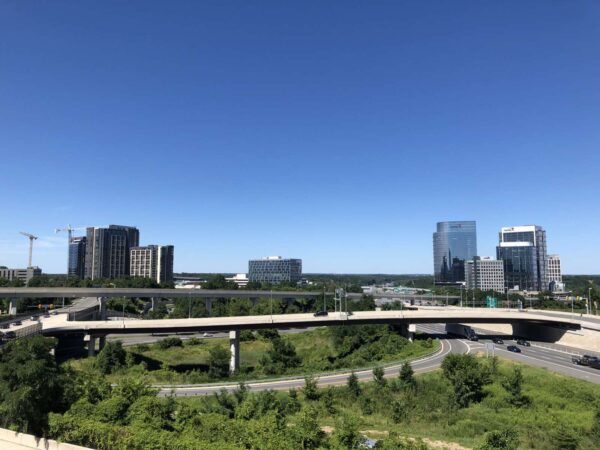
Tysons is making good progress on fulfilling Fairfax County’s goal of turning it into a place where people live as well as work, county staff say.
Since the Tysons Comprehensive Plan was adopted in 2010, the urban center has seen its population jump from 17,000 to 30,124 residents, according to data shared last week with the Fairfax County Planning Commission’s Tysons Committee.
Over that time period, the housing stock has increased from 8,943 units to 14,253, with another 1,613 units under construction, as of July 2022.
That influx of residents narrowed the ratio of jobs-to-households from over 11-to-1 in 2010 to about 6-to-1 in 2022. Aiming for 100,000 residents and 200,000 jobs by 2050, the plan posited a ratio of 4-to-1 as an ideal mix for Tysons.
“Tysons growth continues to be in line with plan growth projections, and we think residential is tracking probably at a faster pace than we anticipated, but there is still capacity in the pipeline,” Fairfax County Department of Planning and Development Urban Centers Section Chief Suzie Battista said at the Jan. 12 committee meeting.
Based on data compiled for the Tysons Tracker, an interactive platform that launched in 2021 and is currently being updated annually, county staff project that development will fall about 9 million square feet short of the 69.9-million-square-feet goal set forth in the plan for 2024.
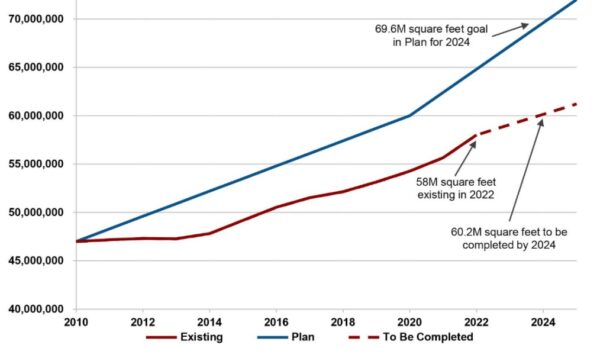
Battista noted that the full impact of the COVID-19 pandemic and completion of Metro’s Silver Line extension are still unknown, but she doesn’t “think there’s any cause for concern.”
From August 2021 through July 2022, developers finished five buildings with 1.3 million square feet of space, including Capital One Hall and the Hanover apartments. Another 3.2 million square feet is under construction, and projects totaling 1 million square feet got site plan approval.
About two-thirds of the upcoming development is residential, which has grown by over 6.6 million square feet since 2011 — exceeding the roughly 3 million square feet of added office space.
Notably, the increase in housing has included 773 affordable or workforce dwelling units to date, not including the planned, all-affordable Dominion Square West and Somos projects. Tysons had just 40 units of affordable housing prior to 2010, according to the tracker.
Battista says developers seem open to the county’s revamped ADU/WDU policy for Tysons, which reduced the percentage of affordable units required in each project but lowered the targeted area median income (AMI) levels.
“We were finding from the development community, some of the higher tiers, that wasn’t really getting at the goal of what we were trying to accomplish with affordable housing just based on the AMIs in this area,” she said. Read More
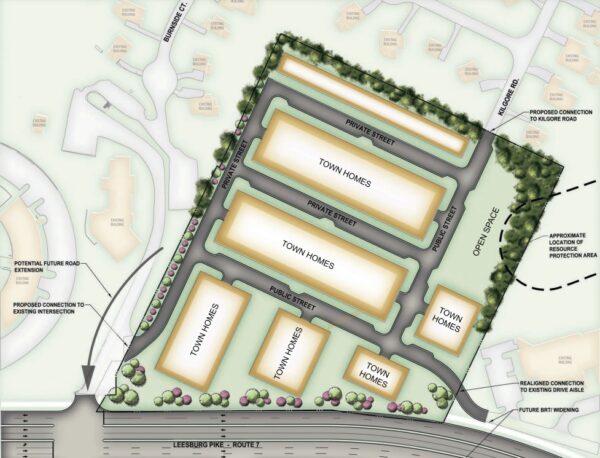
The brick office complex at 7600 Leesburg Pike is destined to be eventually replaced by housing, but the amount of housing that will be allowed may still be up for negotiation.
Developer Elm Street Communities is seeking to double the residential density currently recommended in the Fairfax County Comprehensive Plan for the 442,718-square-foot property adjacent to the Tysons-Pimmit Regional Library.
In a site-specific plan amendment (SSPA) nomination submitted Oct. 26, the developer proposes replacing the two existing office buildings with townhouses at a density of 12 to 16 dwelling units per acre — twice the 5-8 units per acre shown on the comprehensive plan map.
“The Nominator’s proposal will provide a more compatible transition than the existing office building between the commercial uses to remain to the south of the Property and the Pimmit Hills single-family detached residential neighborhood to the north,” Walsh Colucci Lubeley & Walsh land-use lawyer Lynne Strobel wrote in the application.
Built in 1986, the 230,620-square-foot, four-story office complex is split into east and west buildings. Tenants include the Standard Healthcare Services College of Nursing, Oak Hill Montessori School and the D.C. Legislative Action Committee.
The property’s current owner, an affiliate of the New York-based real estate firm True North Management Group, acquired it for $36 million in 2014, per county land records.
In its SSPA application, Elm Street says its envisioned townhouse community would be similar in size and scale to the Marshall Heights neighborhood to the south and the 104-unit townhome development now under construction at 7700 Leesburg Pike.
A concept plan shows approximately six blocks of townhouses connected by an internal grid of both public and private streets.
If the nomination is accepted for a full county staff review, the developer intends to file a development plan that will include open space, landscaping and buffers “to improve the quality of life for residents of the redeveloped site and for adjacent properties.”
Elm Street says its proposal will “add a housing type that contributes to the diversity of housing and price points in the area.” It also notes that the location provides convenient access to transit, the library, Marshall High School and retail options, like the Idylwood Plaza and Tysons Station shopping centers.
“The proximity of the McLean Community Business Center, the West Falls Church Transit Station Area and Tysons creates employment and entertainment opportunities,” the application said. “In addition, the proposed residential use will support existing retail use along Leesburg Pike.”
Elm Street’s SSPA nomination was one of dozens accepted for screening by the Fairfax County Board of Supervisors on Dec. 6. The applications are now being more closely reviewed by staff and will be presented at community meetings throughout January and February.

