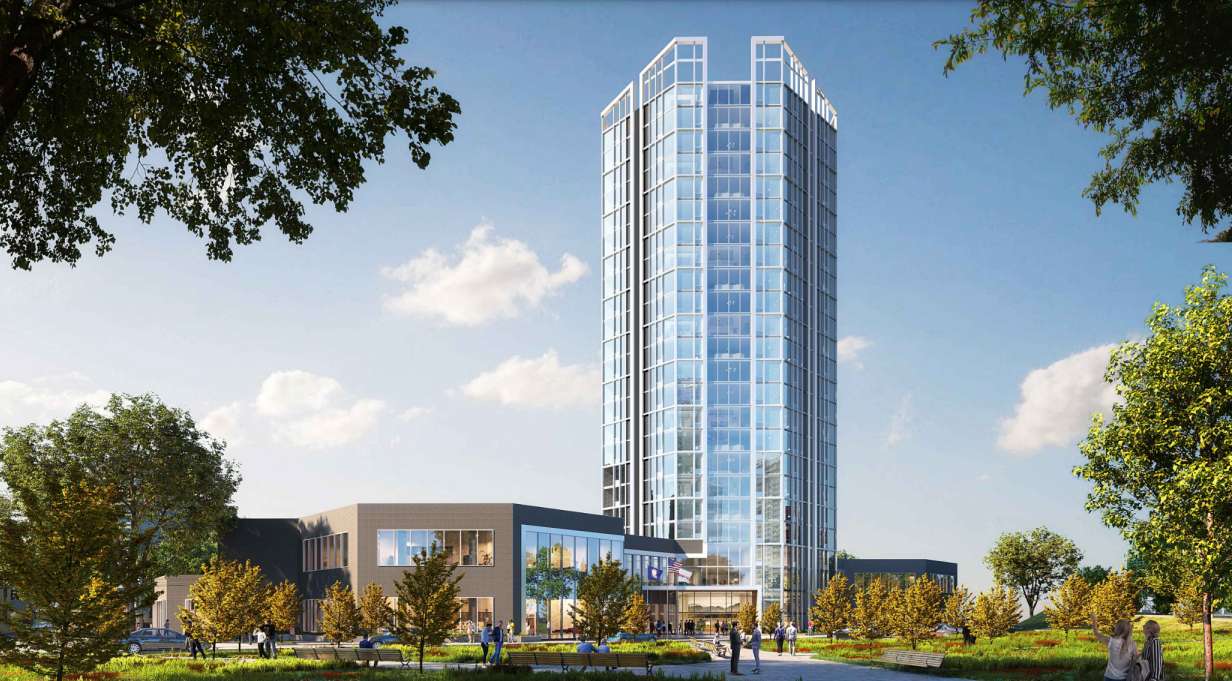
The former Sheraton Tysons Hotel is officially getting turned into permanent housing.
With no objections and minimal discussion, the Fairfax County Board of Supervisors approved a plan last Tuesday (Jan. 23) to convert the vacant hotel at 8661 Leesburg Pike in Tysons West into 544 residential units.
The units are expected to be small studios, but because the developer is repurposing an existing building instead of constructing a new one, they will provide a “naturally occurring” affordable housing option for Tysons, according to Walsh Colucci land use attorney Robert Brant, who represented JBG Tysons Hotel at the public hearing.
“All of the infrastructure and existing conditions will be preserved, resulting in a product type that is naturally more affordable than market-rate products,” Brant said.
In addition to the hotel conversion, Tysons West developer JBG Smith sought to reduce a mixed-use building planned nearby on Leesburg Pike from 400 to 265 housing units. Dubbed “Building C” in the overall Tysons West development plan, the mostly residential building will also include 5,000 square feet of retail space.
Shrinking that building’s footprint allows the developer to preserve an existing, underground parking garage on the site and created more room for open space, according to the rezoning application.
About 3.05 acres of park space will be provided, including a 1.1-acre publicly accessible urban park, an off-site acquisition for an athletic field and improvements to Old Courthouse Spring Branch Stream Valley Park. There will also be 40,000 square feet of private amenities in the courtyards of the former hotel and the new Building C.
Hunter Mill District Supervisor Walter Alcorn said it will be “good” to have a different type of market-rate affordable housing in the area, but the review process for the application wasn’t without challenges.
Specifically, the decision to reuse the hotel, rather than demolishing it and building something new, necessitated some negotiations over the dedication of land to allow a future Boone Blvd ramp from the Dulles Access Road, according to a staff report. The developer agreed to put aside $250,000 in escrow to cover the cost of relocating the hotel building’s loading facilities.
“It did take a little while to get everything worked out so that we know we can have a Boone Blvd connection here when we need it,” Alcorn said. “That is a big deal for this part of Tysons.”
Alcorn was also underwhelmed by the developer’s commitments for electric vehicle charging infrastructure. At least 2% of parking spaces will be provided with EV charging connections, and another 3% of spaces will be outfitted with electric service for possible future installations.
Since this project is a conversion, the supervisor admitted it would be unrealistic to expect a more extensive commitment, but he suggested the county should demand more in the future
“I think, as a board, we’re going to have to push more, particularly with new construction, to have higher levels of EV-ready commitments to meet our EV goals that we have in CECAP and otherwise,” Alcorn said.
Accepted by the board in September 2021, the Community-Wide Energy and Climate Action Plan included a recommendation that all new buildings come with EV chargers or be “EV-ready.” The plan calls for at least 15% of light-duty vehicles registered in the county to be hybrid or electric vehicles by 2030.
The potential benefits and challenges of converting commercial properties into housing both emerged during a public hearing last week on a proposal to repurpose the now-vacant Sheraton Tysons Hotel at 8661 Leesburg Pike.
Promising up to 544 new residential units, the project will boost the supply of housing in Tysons with a unique, market-rate affordable option, a representative for developer JBG Tysons Hotel touted at the hearing before the Fairfax County Planning Commission on Thursday (Dec. 14).
Because the development will utilize the existing hotel structure, the majority of units — about 80% — will be smaller-than-average studios, a currently “underrepresented” housing type, according to Walsh Colucci land use attorney Robert Brant. Some one and two-bedroom units will also be included, along with designated workforce dwelling units.
“This is an opportunity to provide diversity in the range of housing. The smaller units, combined with the fact that this is adaptive reuse, will make them also naturally more affordable,” Brant told the commission. “…Folks will be able to have an affordable housing option right here at the doorstep of the Spring Hill Metro station.”
The planning commission recommended that the Fairfax County Board of Supervisors approve the conceptual development plan, which will amend a plan for the Tysons West neighborhood that was originally adopted in 2013 to allow the hotel-to-residential conversion.
The developer is also seeking to revise a second planned, but unbuilt residential building along Leesburg Pike (Route 7) from a 400-unit, six-story mid-rise to 265 units with five to eight stories and 5,000 square feet of retail. The overall height of 85 feet would stay the same.
The smaller footprint for “Building C” preserves the top portion of the existing hotel parking garage and provides more room for park space, getting Tysons West up to the 3.05 acres of publicly accessible urban park space required by the county.
However, whether that space will actually meet the needs of future residents and surrounding community remains a question mark.
“We would say definitely the applicant has made improvements in terms of the quantity of park space. We remain concerned about the quality and functionality of the park spaces,” Fairfax County Park Authority Assistant Director of Planning and Real Estate Sam Hudson said.
Eight park spaces are proposed for the 16-acre development, mostly pocket parks and urban plazas along Cornerside Boulevard. FCPA staff told the planning commission that not all of the plazas meet the minimum size for a “civic plaza” under the county’s urban parks framework. Read More
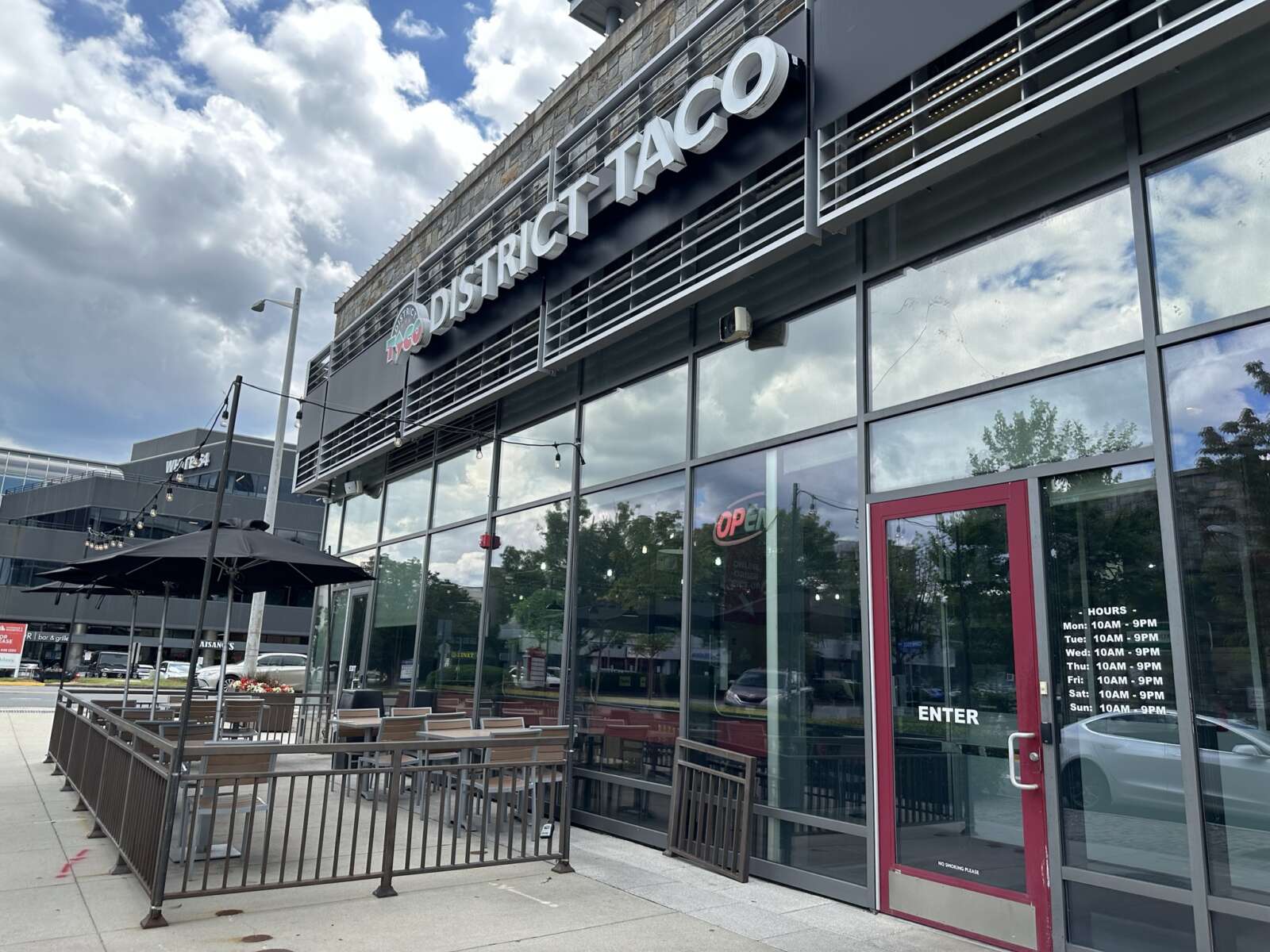
(Updated at 1:15 p.m.) District Taco is wrapping up its time at Tysons West.
The last day of business for the Mexican street food chain’s Tysons location will come on Oct. 1, the company’s chief operating officer, Chris Medhurst, confirmed to FFXnow.
As District Taco’s 10th location, the restaurant’s opening at 1500-C Cornerside Blvd on May 26, 2017 was a notable milestone for the business, which began in 2011 as a humble food cart working the streets of Rosslyn.
“This means a lot for the company considering the dream started with just a taco stand,” District Taco CEO and co-owner Osiris Hoil said in a press release at the time. “Everything is possible when you work with smart and enthusiastic people and that’s what District Taco has, plus delicious food.”
In recent years, the company has turned its focus to expansion, reaching 15 locations across the D.C. area and Pennsylvania with an opening in McLean — its first franchise — and a pending arrival at Old Keene Mill Shopping Center in West Springfield.
District Taco says it decided to consolidate operations at the 2,063-square-foot McLean restaurant after seeing “a significant upwards trend” in online pickup and delivery orders after launching a new mobile app and loyalty program.
“The new, smaller floor plan in McLean has been optimized for carry-out ordering, but still maintains the same throughput capabilities, and allows us to serve the same great food with a more convenient customer experience,” District Taco said. “We are really excited about consolidating our Tysons location with McLean, which has its Grand Opening on August 30th.”
All of the Tysons employees will get the option to work at another District Taco location, and a bonus “for being a part of the transition,” the company added.
Medhurst says the majority of workers will likely relocate to the McLean restaurant, but others can go to different locations “depending on what is most convenient for their commute.”
As for what will replace District Taco, a site plan from Tysons West property manager Rappaport suggests a Japanese restaurant called Umai Ramen and Donburi is already in line to take over the ground-floor space at Cornerside Blvd and Westwood Center Drive.
It’s unclear if that restaurant is related to Umai Ramen and Rice Bowl in Herndon, which says it infuses Japanese cuisine with southeast Asian flavors. An employee directed FFXnow to the business owner, who didn’t respond by press time.
Anchored by Walmart, Tysons West is also home to Moby Dick Kabob and Roaming Rooster, among other retailers. A Club Studio Fitness is slated to fill the second-floor gym vacated by 24 Hour Fitness in 2020, though no opening timeline has been announced.
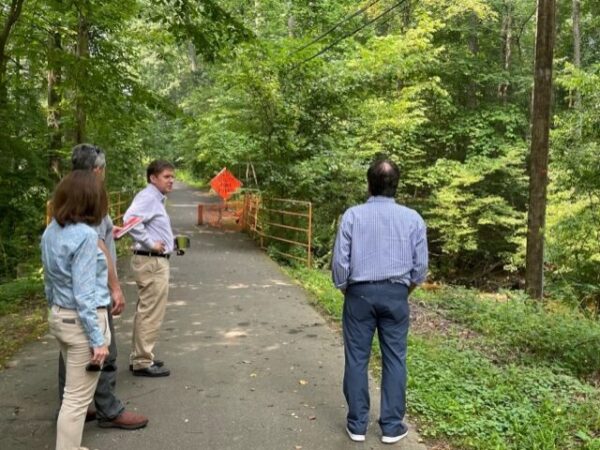
With development starting to pick up in the Spring Hill area, the need to protect some of the last remaining natural green space in Tysons has taken on a new level of urgency.
Acknowledging the potential threat, Hunter Mill District Supervisor Walter Alcorn — who represents Tysons west of Route 7 and north of Route 123 — will create a community task force to determine the best way to preserve Old Courthouse Spring Branch Stream Valley, also known as Tysons Forest.
“The Task Force will provide a forum for discussion and recommended action to maximize the ecological benefits of this green corridor while maintaining appropriate access by us humans,” Alcorn said in an announcement at yesterday’s Fairfax County Board of Supervisors meeting.
Encompassing over 40 acres of wooded land, Tysons Forest extends from the Ash Grove historic site down to the Tysons Towers apartments. It includes Raglan Road Park (8590 Raglan Road) as well as the stream valley park.
The area was dubbed “Tysons Last Forest” by residents who banded together in 2013 to halt plans for a road through Old Courthouse Spring Branch Stream Valley Park.
The county’s Tysons Comprehensive Plan emphasizes that the Old Courthouse Spring Branch and Scotts Run stream valleys “should not only be protected from development and infrastructure impacts, but be restored and enhanced.”
However, the plan also envisions “substantial redevelopment” for Tysons West to transform an area currently dominated by auto dealerships and offices into a mixed-use, transit-oriented district with “significant office, residential and retail components, as well as arts and entertainment uses.”
While that development mostly hasn’t emerged yet, the parkland is already close enough to human activities that a potential deer hunt last year was deemed too risky.
The plan proposes developing “multi-use trail and other passive recreational facilities” at Old Courthouse Spring Branch park, while considering athletic fields or other “local-serving recreational uses” at Raglan Road Park.
No changes to that plan will come from the new task force, which isn’t intended to address development in the area, Alcorn told FFXnow.
“Rather it is a task force of representative property owners along the stream valley to discuss management and ecological enhancement of this green corridor that forms the border of Tysons,” he said. “Some of the area has already completed stream restoration but there is as of yet no coordinated plan for the stream valley that lies between the Dulles Toll Road and Gosnell Road.”
According to Alcorn, the task force will be community-led and include representatives of property owners and other “community partners.” He said the other county supervisors and their staffs are also welcome to participate.
The group will convene this fall and is expected to wrap up its work in early 2024.
“It’s actually going to be a fun exercise to see how those ecological assets could be built upon and used for the broader community,” Alcorn said.
Alcorn’s full announcement is below: Read More
Updated at 2:15 p.m. on 6/29/2023 — The new gym tenant coming to Tysons West appears to be Club Studio Fitness, a new brand recently started by Fitness International, the same company that owns LA Fitness.
Earlier: Another gym appears to be angling for the former 24 Hour Fitness spot in Tysons West.
A lease has been signed for the 48,891-square-foot space on the third floor of 1500 Cornerside Blvd, according to a site plan from retail broker Rappaport.
Christian Kingston, Rappaport’s senior director of leasing and brokerage, told FFXnow that the company had no information it can share at this time. However, a different site plan from Tysons West developer JBG Smith suggests the tenant may be California-based LA Fitness, which is shown in the same building as Walmart and District Taco.
An LA Fitness customer service manager confirmed that the company is working on a Tysons location, but there’s no timeline for when it might open. When asked for further information about the plans for Tysons West, she said the company was “not interested in participating” in a news story.
Fairfax County issued a permit for commercial alterations for a “club studio” at 1500 Cornerside on April 13, and an electrical permit for LA Fitness was issued on May 22.
“Fitness Club Tenant Remodel to include revised lighting layout, new plugs and circuitry for cardio equipment, update fire alarm devices, adding some specialty workout rooms,” the electrical permit says.
LA Fitness has hundreds of locations across the U.S. and Canada, including gyms in Herndon, Springfield and Newington.
After closing on a temporary basis at the beginning of the COVID-19 pandemic, 24 Hour Fitness permanently shuttered its Tysons West gym in the summer of 2020. The company filed for bankruptcy that June, shedding 100 locations nationwide.
Three years later, signs for 24 Hour Fitness can still be seen above the door and in the reception area, which was occupied by a desk with computer monitors, refrigerators and a display stand, as of last weekend. It’s unclear whether the furniture was new or leftover from the previous gym, though the main club area looked cleared out.
In other Tysons West news, Walmart is working on a renovation of its nearly 80,000-square-foot store.
“A better Walmart is in the works,” a sign near the customer service desk said. “You may encounter some changes around the store as we build our new pickup and delivery fulfillment center.”
According to a sign outside the store, renovations will be completed in September with a grand re-opening scheduled for Sept. 8.
Hat tip to commenter disqus_3cai4nxGfc
As it seeks to convert the former Sheraton Tysons Hotel into housing, the developer of Tysons West has scaled down its intentions for a residential and retail building on the vacant neighboring lot.
In a new plan submitted to Fairfax County on Friday (March 31), JBG Smith proposes building a five to eight-story mid-rise with up to 265 dwelling units and 5,000 square feet of retail space, reducing the overall square footage to a maximum of 268,000.
Adjacent to the Cox store and Basic Burger buildings, the 2.18-acre property at 8740 Yard Street is bounded to the west by Cornerside Blvd, to the north by Ashgrove Lane and to the east by Route 7 (Leesburg Pike). It’s currently being used as a gravel parking lot.
“The Applicant’s proposal will result in the provision of a new multifamily building within close proximity to the Spring Hill Metro station, and in the installation of a variety of new urban parks and associated amenities for future residents and members of the public,” Walsh Colucci lawyer Robert Brant wrote in a March 29 statement of justification on JBG Smith’s behalf.
Known as Building C, the site was first approved in 2013 as a five to six-story building with up to 450,000 square feet of space, including up to 400 residential units and 50,000 square feet of retail.
The maximum height of 85 feet will remain the same as the original development plan for Tysons West, which envisioned nearly 1.8 million square feet of development across five buildings between the Dulles Airport Access Road and Westwood Center Drive.
Two of the existing buildings — the Sheraton and the shopping block filled by Walmart, District Taco and others — were set to be retained until Marriott International closed the hotel in April 2020.
“Given the proposed adaptive reuse of Building E into a naturally affordable multifamily building, and the retention of its structured and surface parking, revisions to the approved design for Building C are required,” Brant said.
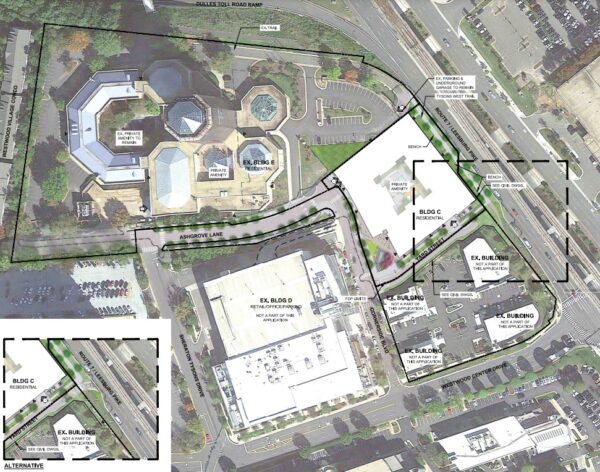
As part of Building C, the developer says it will construct part of a new private street called Yard Street from Cornerside Blvd to the entrance of a two-level parking garage at the bottom of the building. The garage will have 269 spaces total, according to the plan.
Yard Street will eventually provide a “right-out only” exit onto Route 7.
Other amenities include a 2,700-square-foot “pocket” park on the opposite corner of Cornerside and Ashgrove, and a 7,000-square-foot urban plaza on the site’s southwest corner. The 0.2 acres provided fall short of the 0.7 acres of park space recommended based on the county’s standards.
At full build-out, Tysons West will have 2.5 acres of park space, including a publicly accessible, recreational park proposed next to the Westwood Village condominiums as part of the Sheraton conversion.
A private courtyard for residents will also be provided inside Building C, according to the application.
In addition, the developer has offered to make streetscape improvements on the north side of Ashgrove Lane — including 6-foot-wide sidewalks and 8.5-foot-wide landscape panels — and construct a 10-foot-wide trail along the building by Leesburg Pike.
“Approval of this FDPA will continue to implement the County’s vision for Tysons by expanding upon the supply of residential housing and advancing its transformation into a transit-oriented mixed-use neighborhood,” Brant wrote.
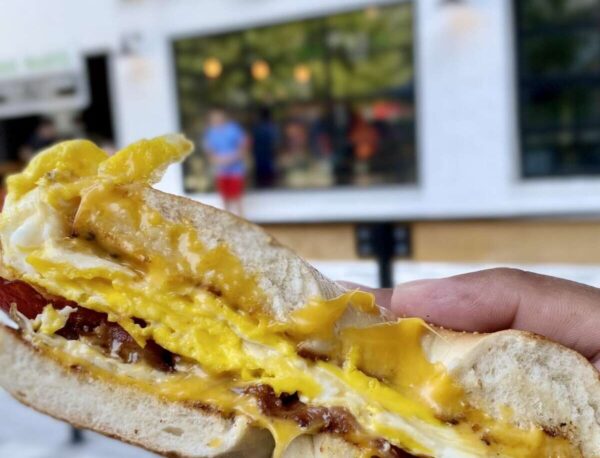
Basic Burger is circling the Tysons area as one potential location for a new, standalone bagel “concept.”
For now, the Arlington-based company will open a New York bagel pop-up in its Tysons West restaurant at 1495 Cornerside Blvd this weekend, Operations Director Jamie Mansy told FFXnow.
The “Basic Bagel” pop-up will sell bagels by themselves and in orders of a dozen or half-dozen. The menu also has fried egg sandwiches with sausage or bacon and different schmears, including butter, jelly, cream cheese and peanut butter.
It will operate only on Saturdays and Sundays for the foreseeable future.
“This is not a New York ‘style’ bagel, but actual bagel BOILED and BAKED fresh in New York City and shipped down to us every Saturday and Sunday,” Mansy said by email. “We have limited supply and when we sell out, we sell out.”
Launched in 2016, Basic Burger offers burgers, chicken and fish sandwiches, hot dogs, a couple of salads and sides.
The bagel pop-up was first introduced at Basic Burger’s Pentagon Row location, where it has seen “tremendous success,” according to Mansy. Prior to that, the company had been developing it as a standalone concept but put that plan on the backburner when COVID-19 arrived in spring 2020.
Mansy says the restaurant is “excited” to bring the pop-up to Tysons as it searches for a site for a standalone store. The first location will be in either the Tysons and McLean area or Arlington County.
“We are shopping spaces to bring the concept full time to northern VA so no exact timing on when it will stop being a pop-up, but we do plan to launch it as a standalone concept from our restaurant group in the future,” Mansy wrote.
Also on the horizon for the Tysons West shopping center is a PetMedic Urgent Care clinic that’s expected to open next year. Plans for housing in the former Sheraton hotel, which is part of the larger development envisioned by JBG Smith, are currently being reviewed by Fairfax County.
The developer planning to convert the former Sheraton hotel (8661 Leesburg Pike) in Tysons into multifamily housing has proposed enhancing the property with nearly 3.5 acres of park space.
A portion of the now-vacant hotel’s existing parking lot would be replaced by pocket parks, larger recreational parks, and an urban plaza to serve both future residents and the general public, according to an application filed with Fairfax County on Friday (Nov. 11).
“The urban park spaces on the east and west sides…will include a variety of amenities including a sport court, a tot lot, an outdoor gaming area, and a variety of seating areas and gathering spaces,” Walsh Colucci land use attorney Robert Brant, representing developer JBG Smith, wrote in a statement of justification.
County planners are currently reviewing a proposal from JBG Smith to convert the 449-room, 22-story Sheraton — which closed in April 2020 — into a multifamily residential building with up to 544 units and 5,000 square feet of ground-floor retail.
By renovating the existing building instead of tearing it down and turning the hotel’s relatively small guest rooms into permanent residences, the project will provide a “naturally affordable” housing option in Tysons West, the application argues.
The only part of the hotel building that won’t be preserved is a porte-cochère over the main entrance, which will be removed so the driveway can be realigned with Cornerside Blvd to the east. An existing underground parking garage and loading dock will remain.
The submitted final development plan amendment also shows possible expansions of the hotel’s private, interior courtyard spaces. The building’s southeast corner could serve as commercial space or be subdivided into three additional two-bedroom residential units.
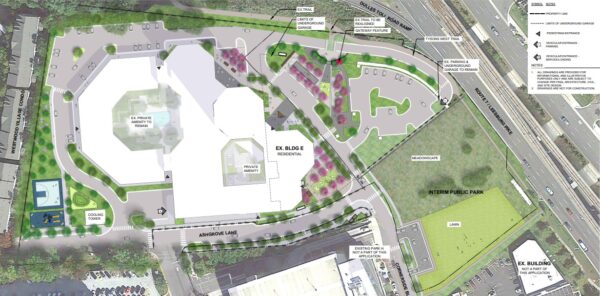
In addition to the Sheraton conversion, JBG Smith is also seeking to increase the 245 units approved for another building in the Tysons West development — a residential mid-rise designated as Building C — to up to 300 units.
With its new application, the developer says it will provide an open lawn and meadow as an interim park on the future Building C site, an undeveloped parcel at the intersection of Cornerside Blvd and Ashgrove Lane that’s currently used for parking.
Replacing Ashgrove Lane east of Cornerside, which will be extended to the north side of the Sheraton, the 89,000-square-foot interim park would give Tysons West 3.46 acres of public park space in all — well above the 0.9 acres recommended by the county. The total includes an existing “pocket park” of benches and flower planters outside Moby Dick.
Proposed transportation improvements include a “Tysons West Trail” for pedestrians and bicyclists on the northeast corner of the Sheraton property by Route 7 and a 6-foot-wide sidewalk by the interim park along Cornerside.
“Approval of this FDPA will continue to implement the County’s vision for Tysons by expanding upon the type of residential housing options and advancing its transformation into a transit-oriented mixed-use neighborhood,” Brantley wrote.
Overall, Tysons West encompasses 16 acres, including the existing shopping center, and could total 1.1 to 1.6 million square feet of construction as approved by the county in 2013.
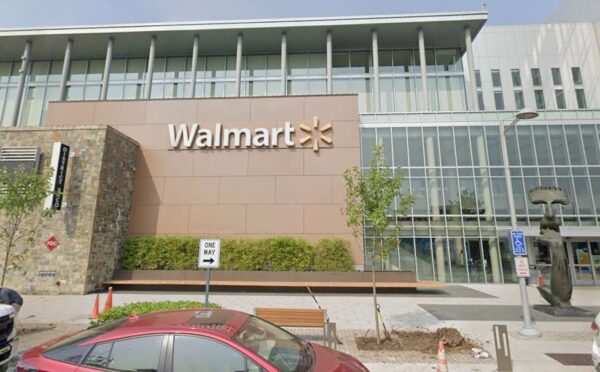
A 27-year-old man exposed himself multiple times at shopping centers in the Tysons West area last week, Fairfax County police say.
The man was arrested last Tuesday (July 26) after allegedly exposing himself twice in front of a woman and juvenile who were shopping in the clothing section of the Walmart in Tysons West (1500 Cornerside Blvd.) that day.
Police were called to the scene around 6:45 p.m., but the man had left the department store before they arrived.
“Hours later, loss prevention officers from Walmart saw the man nearby and called police. Officers found the man and took him into custody,” the Fairfax County Police Department said in a news release today (Monday).
According to police, the man is also a suspect in other exposure incidents. Detectives are seeking more information on incidents that occurred between July 24 and July 26 at the Walmart and around the Tysons Square shopping center (8359 Leesburg Pike).
The man has been charged with two counts of indecent liberties and two counts of indecent exposure, all of them felonies. He is currently being held at the Adult Detention Center without bond.
The FCPD advises any possible victims or anyone else with information to contact its Major Crimes Bureau at 703-246-7800, option 3. Tips can be submitted anonymously through Crime Solvers by phone (1-866-411-TIPS) or online.
“Anonymous tipsters are eligible for cash rewards of $100 to $1,000 dollars,” the department said. “Please leave contact information if you wish for a detective to follow up with you.”
This isn’t the first time this year customers of the Tysons West Walmart have been subjected to some unwanted sights. A 30-year-old man faced charges for exposing himself at the store in May and allegedly attempting to bribe the officers who arrested him, FFXnow previously reported from court documents.
Photo via Google Maps
It took longer than anticipated, but Basic Burger has officially arrived in Tysons.
The Arlington-based burger joint opened the doors of its new Tysons West restaurant at 5 p.m. yesterday (Tuesday) — roughly half a year later than planned.
“We had hoped to be open months ago but what should have been a 6 week build out of an existing space took a little over 6 months because of permit delays,” Operations Director Jamie Mansy said by email. “Thankfully we are open now and have been very warmly received by the community.”
Taking B.Good’s place at 1495 Cornerside Blvd., Basic Burger’s Tysons venue is open from 10:30 a.m. to 9 p.m. on Monday through Friday, and 11 a.m. to 9 p.m. on Saturday and Sunday. It has seating for 42 patrons inside and 16 outside.
In addition to burgers, the menu features hot dogs, fried chicken and fish sandwiches, salads, and “moo” shakes. The sides include “Loaded Moo Fries” — shoestring fries with chipotle ranch, bacon, shaved Parmesan cheese, and chopped scallions, topped with a fried egg.
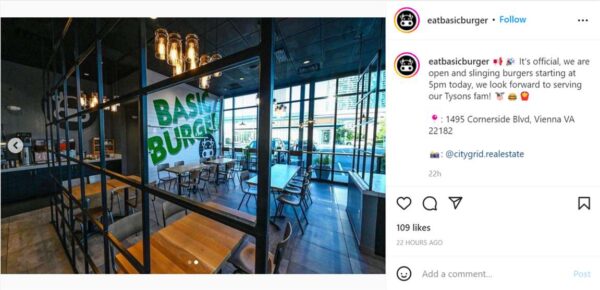
This is Basic Burger’s first expansion since it launched in 2016. The company had two new locations in the works before COVID-19 hit but put its plans on hold during the first year of the pandemic, according to Mansy.
As part of its introduction to the Tysons community, Basic Burger has partnered with several local schools for a “Basic Giving Month.” During the first month of business, the partner schools will get all sales proceeds on a specific day, starting next week with Lemon Road Elementary School in Pimmit Hills.
“We have been fortunate to be named to several local, regional and national best burger lists,” Mansy said. “We hope to continue that tradition at Tysons West.”

